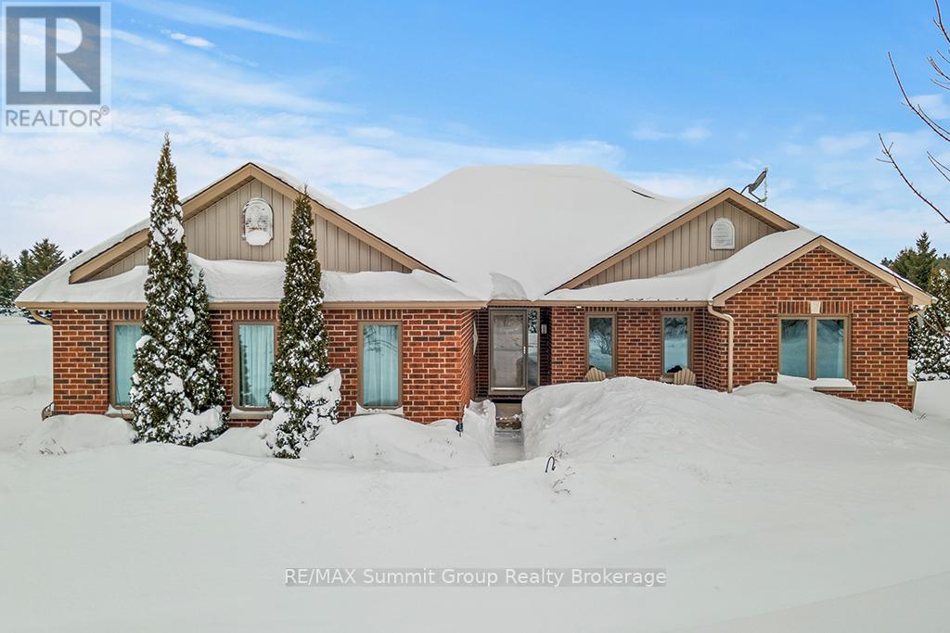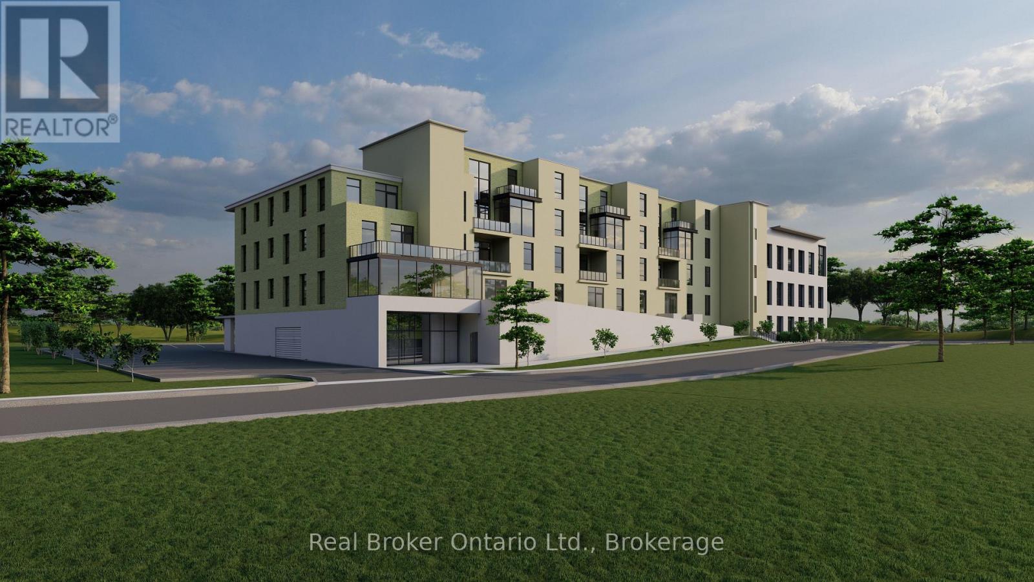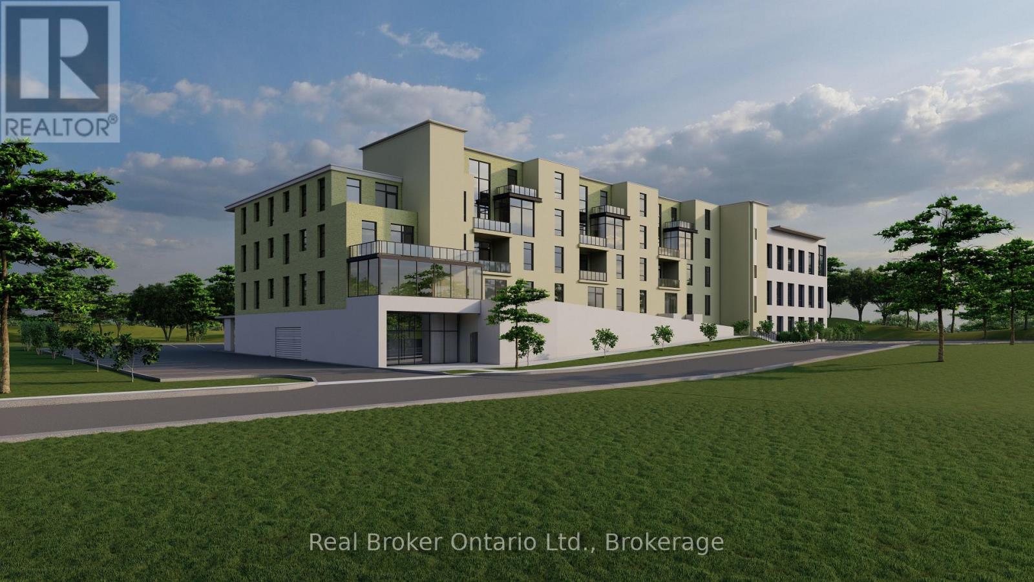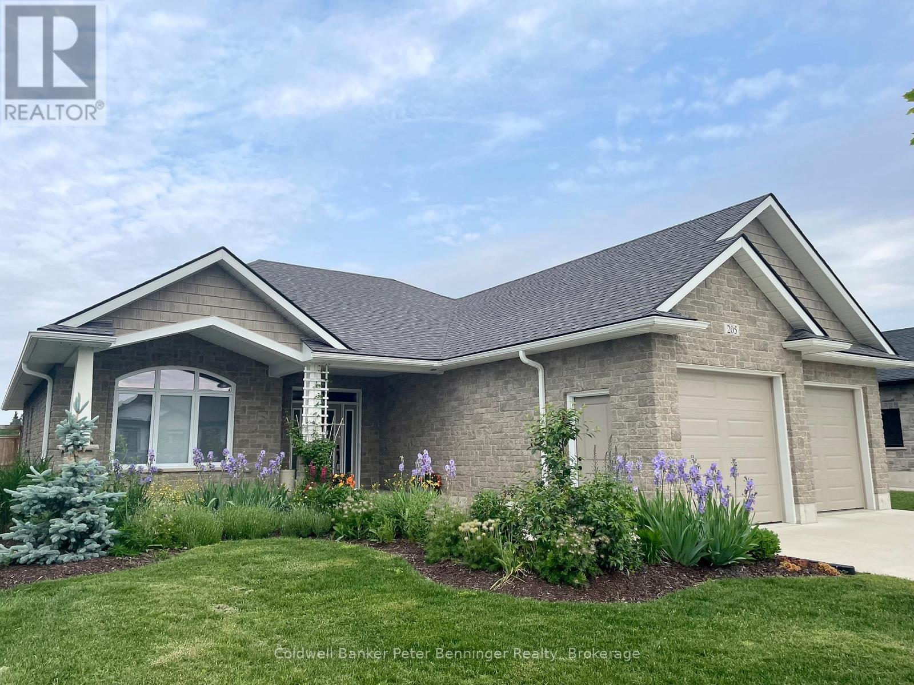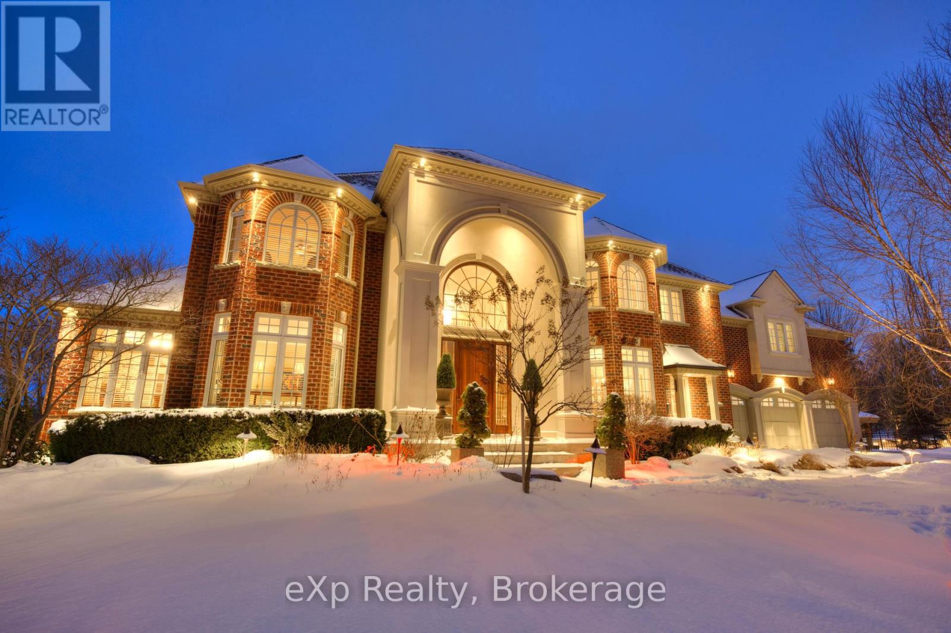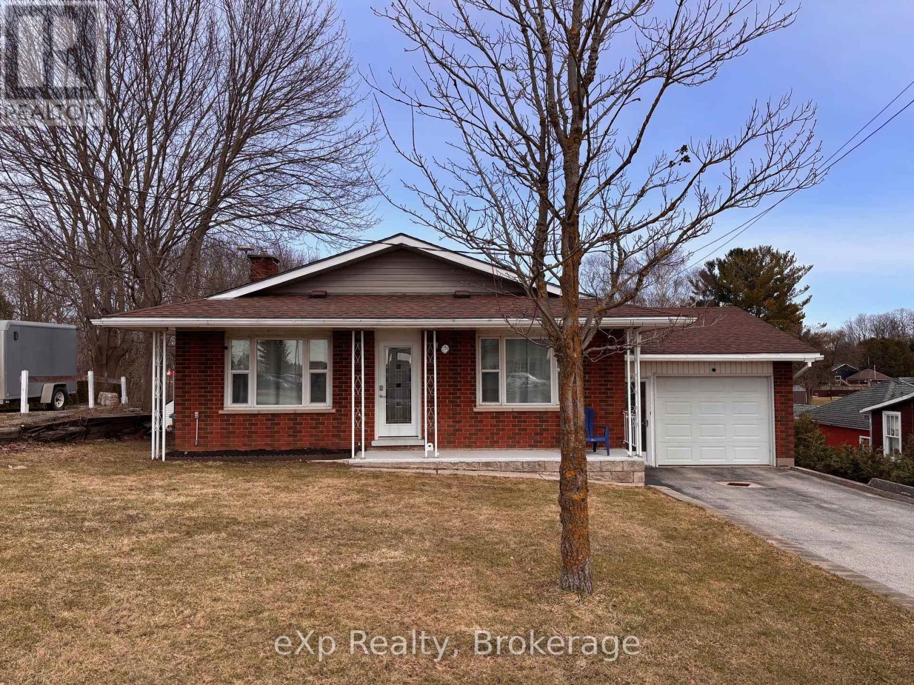Hamilton
Burlington
Niagara
17 - 397 Garrison Road
Fort Erie (333 - Lakeshore), Ontario
Conveniently situated near the Peace Bridge, major highways, shopping centers, restaurants, Lake Erie, beaches, schools, and trails, this 3-bedroom, 2.5-bath Bungaloft townhouse is ideal for those just starting out or looking to downsize. This impressive layout boasts 1,465 square feet throughout. It features an open kitchen area and great room, a separate dining area, and access to the rear yard through sliding doors, along with a convenient 2-piece powder room. For added ease, the primary bedroom is located on the main floor, complete with a 4-piece ensuite and double closets. Upstairs in the loft area, you'll find two additional bedrooms and a 4-piece bathroom. Other notable features include 9-foot ceilings, ceramic tile, an attached garage, paved driveway, sodded lots, and more. NOW OFFERING a possible Rent to Own option. (id:52581)
701 - 5698 Main Street
Niagara Falls, Ontario
Experience the joy of hassle-free living, seamlessly blends luxury condominium living with select assisted living amenities, designed for you to comfortably age in place. The spacious one-bedroom condo in Wellness Suites offers a comfortable living space with high-grade finishes. This cozy unit features quartz countertops, ample storage cabinets, 5 appliances (stove, fridge, washer, dryer, dishwasher), 3pc bathroom, hardwood flooring throughout, window coverings, and a private balcony for your extended relaxing space. This building provides a wealth of amenities including a concierge service, an elegant wine bar, restaurant, a medical center, infrared saunas, library, a fully equipped gym, parking, as well as optional meal plans and cleaning services (available at an additional cost). the central location of this property provides convenience and accessibility to a range of amenities and attractions, walking distance to the Greater Niagara General Hospital, minutes from the US border, The Falls, Casino. This unit definitely serves as an exceptional choice for retirement living or as a promising investment opportunity. *** Rent includes water*** (id:52581)
15 Mount Haven Crescent
East Luther Grand Valley, Ontario
Discover a refined fusion of modern upgrades & timeless charm in this meticulously maintained bungalow. Step into a semi open-concept sanctuary where maple hardwood floors guide you through the thoughtfully designed space. The living rm, with cathedral ceiling, boasts a striking double-sided stone fireplace, an inviting centerpiece perfect for cozy evenings. All windows & frames have been replaced, infusing the home with abundant natural light, framing splendid views of the property, & ensuring energy-efficient elegance throughout. The spacious 3-bedrm layout includes 2 full baths, with a private ensuite adjoining the primary bedrm. A dedicated office space at the end of the hallway provides a quiet haven for remote work or study. The kitchen, complete with generous island, flows effortlessly into the dining area, which shares the double-sided fireplace & opens onto a covered rear deck, perfect for outdoor entertaining or quiet morning coffees. Beyond the main living areas, discover a walk-in pantry, a main-floor laundry rm with direct access to the att'd garage, & a full basement featuring a family room with a rough-in for an extra bath, offering the potential to expand your finished living space. Add'l delights include a dedicated cold cellar for the culinary enthusiast or gardener, modern updates such as a Carrier furnace & central air conditioning, & enhanced attic insulation which extends above the garage for superior comfort. Set on a desirable 2.57-acre lot within a serene estate subdivision minutes from Grand Valley, mature trees frame the property, while a hard-wired Invisible Fence offers peace of mind for your four-legged family member. Located in the heart of possibility - close enough for commuting or quick day trips to Toronto, yet just far enough to escape the pace of city life. This home is a true retreat for families, professionals, & retirees alike, offering a polished blend of comfort, efficiency, & welcoming warmth. Welcome to your next chapter. (id:52581)
301 - 1020 Goderich Street
Saugeen Shores, Ontario
Welcome to Powerlink Residences, a boutique condominium offering modern, low-maintenance living in the heart of Port Elgin. Unit 301, a spacious 1-bedroom, 1-bathroom + den suite (715.26 sq. ft.), features a private balcony, an open-concept layout, and high-end finishes, making it an excellent choice for professionals, first-time buyers, or downsizers. This thoughtfully designed suite includes high-quality plank-style flooring, a modern kitchen with quartz countertops, shaker-style cabinetry, a subway tile backsplash, and stainless steel appliances. The den offers a flexible space perfect for a home office, reading nook, or guest area. The bathroom features a full tile shower/tub combination, sleek fixtures, and contemporary finishes. In-suite laundry provides added convenience, while high-efficiency lighting, heating, and cooling ensure year-round comfort. Powerlink Residences offers premium building amenities, including covered parking, secure entry, a state-of-the-art elevator, storage lockers, and a multi-use amenity space. The private balcony extends your living space, providing a peaceful retreat to enjoy fresh air and relaxation. Additionally, residents have seamless access to Powerlink Offices on-site, making it an ideal location for professionals looking for a work-life balance. Condo fees cover building insurance, maintenance, common elements, garbage removal, landscaping, snow removal, and window care, ensuring a hassle-free lifestyle. With anticipated occupancy in Fall 2025, this exceptional residence is just 20 minutes from Bruce Power, offering a unique opportunity to own a stylish and convenient home in Saugeen Shores.... (id:52581)
302 - 1020 Goderich Street
Saugeen Shores, Ontario
Welcome to Powerlink Residences, a boutique condominium designed for modern living in the heart of Port Elgin. This 1-bedroom + den, 1-bathroom suite (511.71 sq. ft.) offers a thoughtfully designed layout ideal for professionals, first-time buyers, or those looking to downsize without compromising on style and convenience. Inside, you'll find an open-concept living space with high-quality plank-style flooring, a modern kitchen featuring quartz countertops, shaker-style cabinetry, and a subway tile backsplash, and a full tile shower/tub combination in the elegant bathroom. The den provides additional flexibility, perfect for a home office or guest space, while in-suite laundry adds to your everyday convenience. High-efficiency LED lighting, heating, and cooling systems ensure year-round comfort. Powerlink Residences offers premium amenities, including covered parking, secure entry, a state-of-the-art elevator, storage lockers, and a multi-use amenity space. Residents will also enjoy seamless access to Powerlink Offices on-site, making this a perfect location for those seeking both work and lifestyle convenience. Condo fees cover building insurance, maintenance, common elements, garbage removal, landscaping, snow removal, and window care, ensuring a maintenance-free living experience. With projected occupancy in Fall 2025, this exclusive residence is just 20 minutes from Bruce Power, making it a prime investment in Saugeen Shores. (id:52581)
312 - 1020 Goderich Street
Saugeen Shores, Ontario
Experience modern, low-maintenance living in Powerlink Residences, a boutique condominium in the heart of Port Elgin. Unit 312 is a spacious 2-bedroom, 1-bathroom + den suite (774.14 sq. ft.), thoughtfully designed to maximize comfort and functionality. With an open-concept layout and a private balcony, this home is perfect for professionals, couples, or those looking to downsize without compromising on quality. This bright and inviting suite features high-quality plank-style flooring, a modern kitchen with quartz countertops, shaker-style cabinetry, and a subway tile backsplash, and a full tile shower/tub combination in the contemporary bathroom. The den offers flexibility, making it ideal for a home office, reading nook, or guest space. Large windows allow natural light to fill the living area, creating a warm and welcoming atmosphere. In-suite laundry ensures everyday convenience, while high-efficiency lighting, heating, and cooling provide year-round comfort. Powerlink Residences offers premium building amenities, including covered parking, secure entry, a state-of-the-art elevator, storage lockers, and a multi-use amenity space. The private balcony extends your living space, offering a perfect spot to unwind and take in the fresh air. Residents also benefit from seamless access to Powerlink Offices on-site, making it an excellent choice for professionals looking for a work-life balance. Condo fees include building insurance, maintenance, common elements, garbage removal, landscaping, snow removal, and window care, ensuring a hassle-free lifestyle. With anticipated occupancy in Fall 2025, this exceptional residence is just 20 minutes from Bruce Power, offering a rare opportunity to own a stylish and convenient home in Saugeen Shores. (id:52581)
306 - 1020 Goderich Street
Saugeen Shores, Ontario
Welcome to Powerlink Residences, a boutique condominium in the heart of Port Elgin, offering modern, low-maintenance living. Unit 306, a 1-bedroom, 1-bathroom + den suite (511.71 sq. ft.), is thoughtfully designed for efficiency and style, making it ideal for professionals, first-time buyers, or those looking to downsize. This well-planned suite features high-quality plank-style flooring, an open-concept kitchen with quartz countertops, shaker-style cabinetry, a subway tile backsplash, and stainless steel appliances. The den offers a versatile space that can function as a home office, reading nook, or guest area. The bathroom includes a full tile shower/tub combination with contemporary fixtures. In-suite laundry enhances daily convenience, while high-efficiency lighting, heating, and cooling ensure comfort year-round. Powerlink Residences provides premium building amenities, including covered parking, secure entry, a state-of-the-art elevator, storage lockers, and a multi-use amenity space. Additionally, residents benefit from seamless access to Powerlink Offices on-site, making this an ideal location for those seeking both work and lifestyle convenience. Condo fees cover building insurance, maintenance, common elements, garbage removal, landscaping, snow removal, and window care, ensuring a hassle-free lifestyle. With anticipated occupancy in Fall 2025, this exceptional residence is just 20 minutes from Bruce Power, making it a great investment in Saugeen Shores. (id:52581)
311 - 1020 Goderich Street
Saugeen Shores, Ontario
Discover modern living in Powerlink Residences, a boutique condominium in the thriving community of Port Elgin. Unit 311, a spacious 2-bedroom, 1-bathroom + den suite (1,002.55 sq. ft.), offers a perfect blend of style, comfort, and functionality, complete with a private balcony to enjoy the fresh air. Designed for versatile living, this suite features an open-concept floor plan with high-quality plank-style flooring, a modern kitchen with quartz countertops, shaker-style cabinetry, and a subway tile backsplash, and a full tile shower/tub combination in the stylish bathroom. The den provides a flexible space for a home office, study, or guest area, while in-suite laundry enhances everyday convenience. Natural light flows through large windows, creating a bright and inviting atmosphere. As a resident of Powerlink Residences, you'll enjoy premium building amenities, including covered parking, secure entry, a state-of-the-art elevator, storage lockers, and a multi-use amenity space. The private balcony extends your living space, offering a perfect retreat for relaxation or entertaining. Plus, seamless access to Powerlink Offices on-site makes this an ideal home for professionals seeking a work-life balance. Condo fees cover building insurance, maintenance, common elements, garbage removal, landscaping, snow removal, and window care, ensuring a maintenance-free lifestyle. With anticipated occupancy in Fall 2025, this exceptional residence is just 20 minutes from Bruce Power, making it an outstanding investment in Saugeen Shores. (id:52581)
205 Irishwood Lane
Brockton, Ontario
Move-in ready! Picture yourself in this perfect 1800ft bungalow, ideal for downsizing or as your starter home in the beautiful Walkerton Westwood Estates. The gleaming white kitchen with manufactured stone counter tops makes this an ideal gathering spot to cook your best recipes. The kitchen is well designed, delightfully functional and aesthetically pleasing, with plenty of storage and counter space. A side pantry completes the storage units, hard to run out of space in this well designed heart of the home. Four stainless steel LG kitchen appliances are included. The open concept design between kitchen, dining room and living room invites plenty of family interaction and makes it easy to enjoy their company while someone's sharing the cooking duties. The dining room opens out into a covered patio area, extending your living space in the summer months. Gas BBQ is included: all you have to do is step-out, and turn on the grill! Two 3-piece baths: one with a step in shower, the other w/ deep soaking tub with hand-held shower head: no waiting in line for a fresh start to the day! Three bedrooms, which can accommodate a growing family, or use them as home offices + private den. Primary bedroom is a generous size and looks over a lovely fully fenced, landscaped backyard. Attached double garage is spacious, holding 2 full sized cars. There's plenty of storage space in the garage attic which is accessed by a pull-down stepping ladder. The best part of this garage is pulling into it, after a hard day on the wintry roads, and not having to run for cover, with easy access to your welcoming home via the laundry/mud room which also has lots of storage and closet space. Carpet free home with vinyl planking floorboards that are easy to maintain and resilient to all traffic. You won't have to do a thing except enjoy the serenity of small town living in a beautiful home, in a quiet and inviting neighbourhood. You owe it to yourself to check this one out! (id:52581)
372 River Oak Place
Waterloo, Ontario
Nestled in the prestigious River Oak Estates, this remarkable estate offers unparalleled luxury, sophistication, and privacy on a sprawling -acre lot. Every inch of this custom-built home has been designed to perfection, blending timeless elegance with the finest in modern amenities. As you step inside, you are immediately greeted by an inviting foyer outfitted with a custom oversized staircase and an abundance of natural light pouring in through the transom windows that grace the main floor. The custom cherry cabinetry and built-ins throughout, paired with elegant white mahogany accents on the fireplace and kitchen cabinets, set the tone for a home that exudes timeless luxury. The heart of this home lies in the chefs kitchen, a culinary masterpiece designed by the renowned Chervin Furniture & Design. Equipped with high-end fixtures such as a Dacor wall oven & 6 burner gas stove, Sub Zero 2 drawer vegetable fridge, Broan Elite range, Fisher Paykel 2 drawer dishwasher and a Sub Zero fridge/freezer. With a layout that blends function and beauty, this kitchen is perfect for both everyday cooking and entertaining on a grand scale. Take the elevator to the upper floor where your greeted to 6 bedrooms, 5 bathrooms with a primary that offers endless amount of relaxation, 2 closets, large windows to soak in the sunshine, a deep soaker tup and glass shower. Downstairs, the fully finished basement is a showstopper, featuring a built-in bar perfect for hosting gatherings, a pool table for fun-filled nights, and a wine cellar to store your collection in style. A dedicated wellness room with a sauna offers the perfect space for rejuvenation, ensuring you can unwind in ultimate comfort. The exterior of this estate is equiped with beautifully landscaped grounds, large inground pool, outdoor shower and one of a kind kitchenette provide both privacy and elegance, with ample space for outdoor entertaining, lounging, or simply enjoying the serene environment of River Oak Estates. (id:52581)
605 - 118 West Street
Port Colborne (878 - Sugarloaf), Ontario
Seller says bring us an offer... Life has changed! Enjoy morning coffee and evening cocktails as you watch the ships go by from your private wrap around balcony in this luxury new condo overlooking the historic Welland Canal and conveniently located on thriving West Street with Port's quaint shops and amazing eateries including the famous Pie Guys on the 1st level of the building! Two bedrooms, open concept living area with cozy fireplace and glass doors to your covered balcony, dining area, quartz countertops, stainless appliances, heated floors in the ensuite bath, luxury vinyl floors throughout, dedicated parking space and private locker. Building features include an emergency generator, exercise room, social room, bicycle storage, and video security. Enjoy the many shops and eateries along quaint West Street or golf at the many area golf courses. Like the beach...Nickel Beach is 5 minutes away and one of the finest! Minutes to area wineries, craft breweries, walking and bike trails and the U.S. border. Start enjoying worry free living today! (id:52581)
361 1st Avenue S
Arran-Elderslie, Ontario
Feature-packed property offers a spacious bungalow PLUS a versatile 24 x 40 ft. partially heated detached shop! If you ever wanted to work from home but didn't have the space, check this one out. Or perhaps you require a shop for your hobbies and crafts, or simply have an abundance of toys and no where to put them! The home itself is larger than it appears with many modern upgrades in the last four years including: a new kitchen, two 4pc baths (one with a walk-in shower and soaker tub), flooring, insulating and dry walling of basement, interior decor, composite rear (covered) deck and more. The main level flows nicely with an eat-in kitchen, comfortable-size living room, three bedrooms and bath. The lower level has so much room but also has a cozy feel with the gas fireplace. Filled with natural light thanks to the garden doors, which open up to your private back yard. Lots of room outside for kids playground equipment or a garden. You will also be surprised by the amount of interior storage space not to mention the 13.78 ft. x 22.64 ft. room situated under the attached garage. This space provides an additional access to the rear yard which makes it an excellent choice for storing the lawn tractor, gardening equipment, etc. And finally, where do you find an in-town lot that is 268 feet deep (and backing onto a treed area)? To sum it up...this property has something for everyone and would suit young families as well as retirees. Current owners access the rear shop via Wilson Street. (id:52581)




