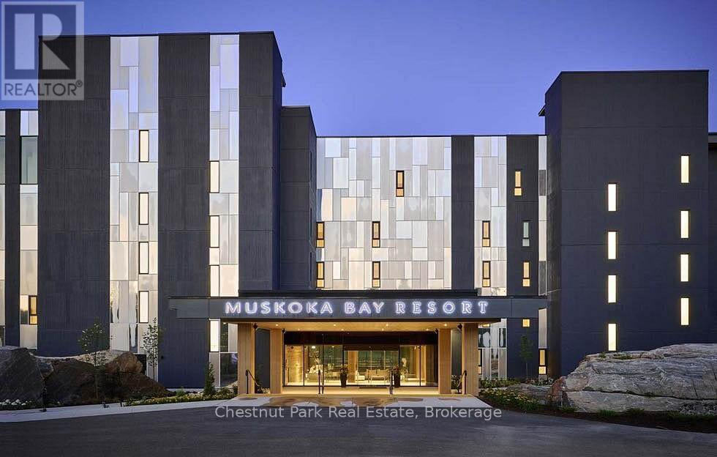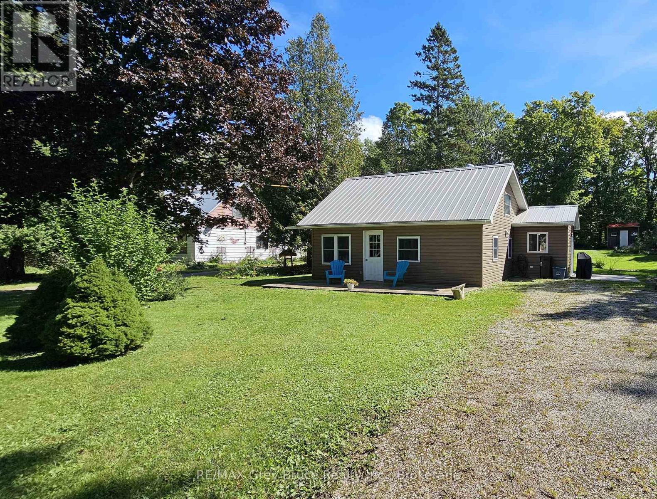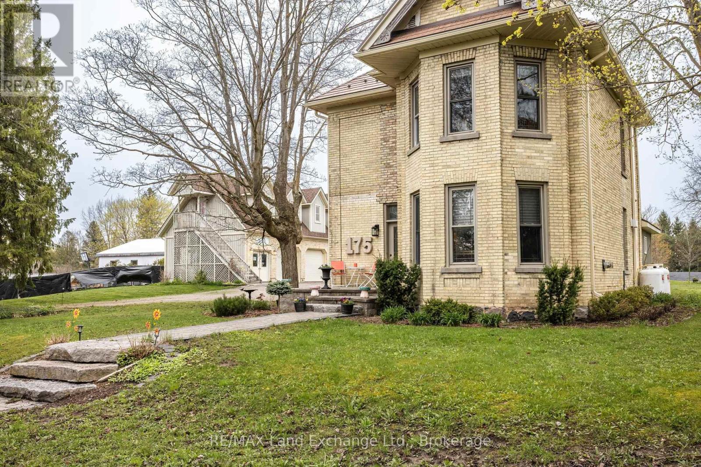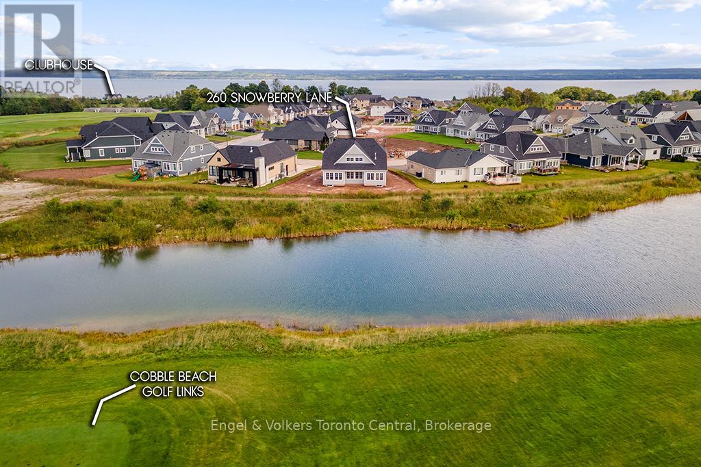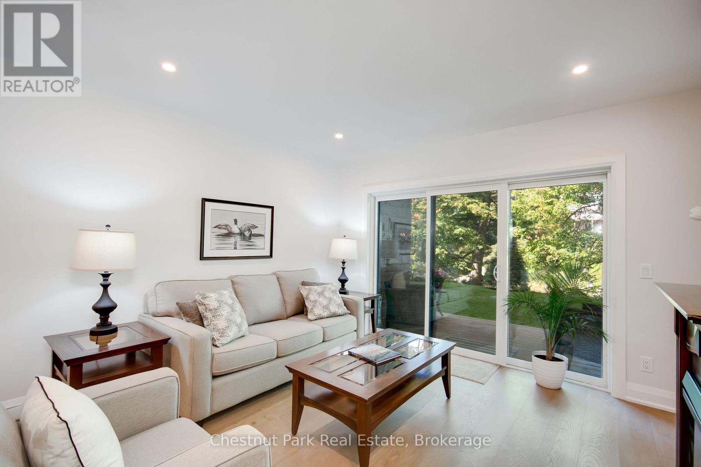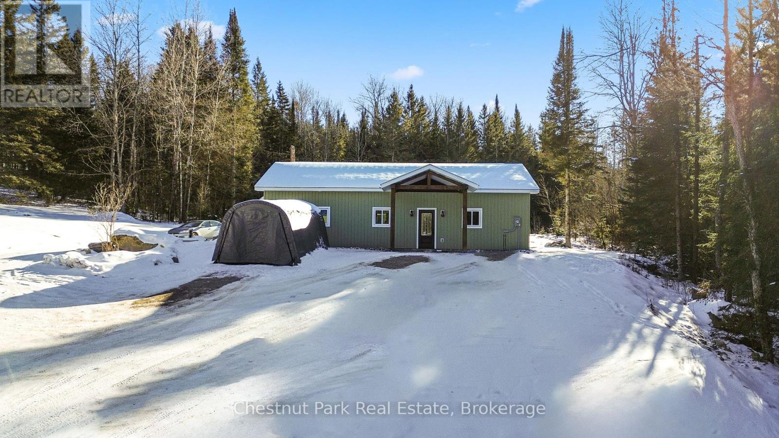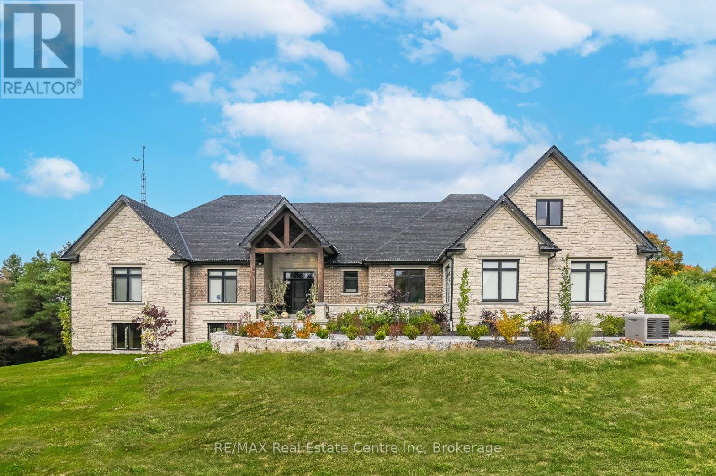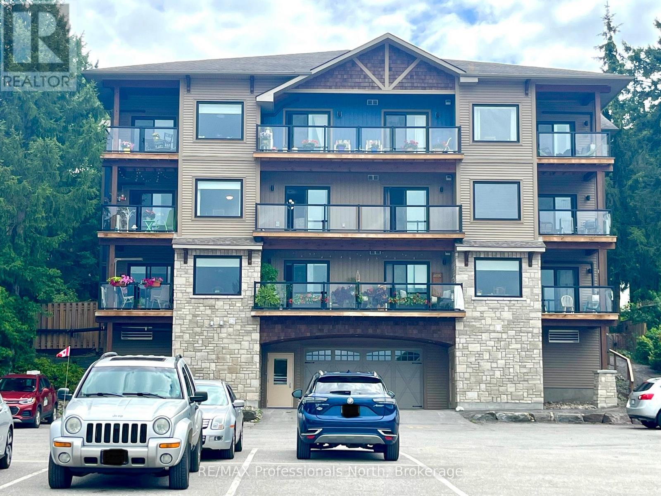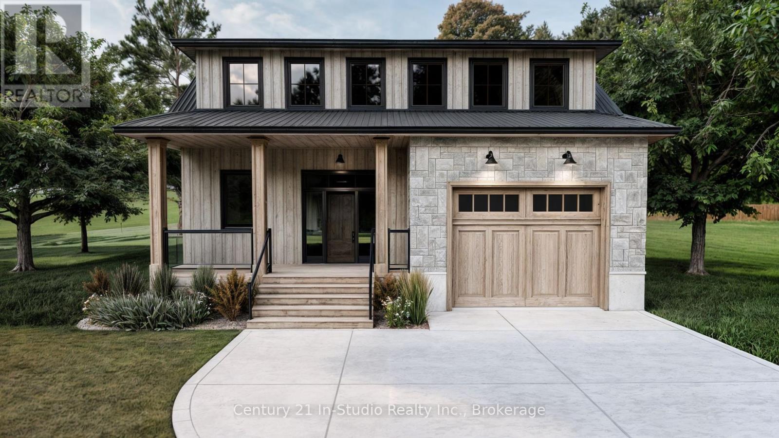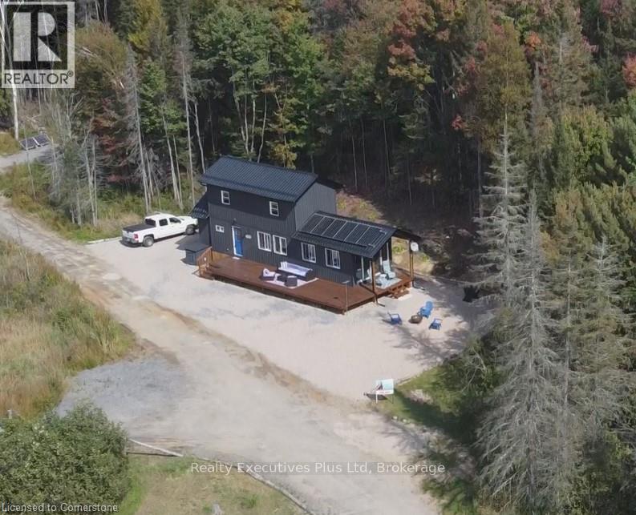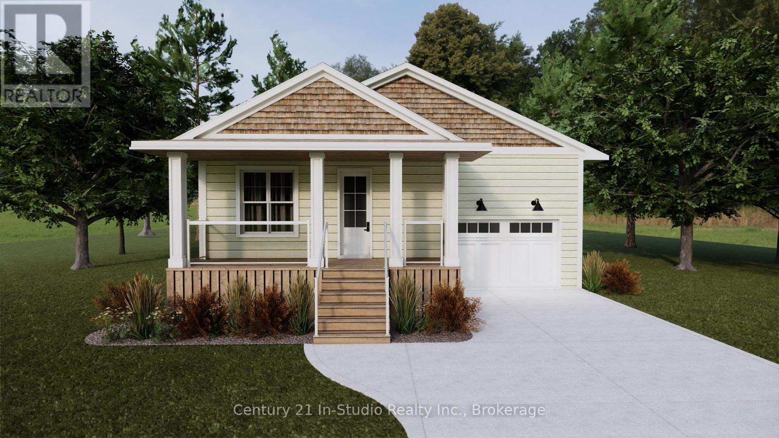Hamilton
Burlington
Niagara
45 - 340 Prospect Point Road N
Fort Erie (335 - Ridgeway), Ontario
Discover the perfect blend of comfort and convenience in this stunning 3-bedroom, 2.5-bathroom townhome, nestled in the heart of downtown Ridgeway. This gem offers the serene charm of a quaint neighborhood while being close to Crystal Beach, an array of restaurants, shopping venues, the QEW, and just a 10-minute drive from the Peace Bridge to the USA. With easy access to Fort Erie, Port Colborne, Welland, Niagara Falls, and St. Catharines, your commute is always a breeze. Step inside to an inviting open-concept design that seamlessly connects the spaces. The large eat-in kitchen, complete with an island, is perfect for both casual meals and entertaining. The bright and airy living room features sliding patio doors that open to the private rear yard, creating a seamless indoor-outdoor living experience with a deck spanning the entire back of the home. A convenient half bath on the main floor is ideal for guests. Upstairs, the primary bedroom is a retreat of its own with a spacious walk-in closet and ensuite bathroom. Two additional sizable bedrooms provide ample space for family or guests, while a versatile loft has been transformed into a cozy fourth bedroom. A second full bathroom and an upstairs laundry area enhance everyday convenience. The full, partially finished basement offers additional living space, perfect for a home office, gym, or recreation room. A double-car garage adds to the practicality of this home, ensuring plenty of storage and parking. Embrace low-maintenance living at its finest in this beautiful townhome. Plus, outdoor enthusiasts will love the proximity to the picturesque Friendship Trail, perfect for walking, running, and biking. Don't miss the chance to make this exceptional property your new home! Contact us today to schedule a viewing and experience all that this charming townhome and its prime location have to offer. (id:52581)
410 - 120 Carrick Trail
Gravenhurst (Muskoka (S)), Ontario
Experience refined living at Muskoka Bay Resort in Gravenhurst. This exceptional fully furnished One Bedroom plus Den Condo is located on a world renowned Golf Course, offering captivating views of the 18th hole. Escape urban life and immerse yourself in a contemporary suite with access to top tier amenities including 2 outdoor pools, fitness studio and Cliffside restaurant with spectacular, elevated views of the property. The unit has a well thought out floorplan with lots of windows to allow natural light to permeate the space. Unwind on your 4th floor balcony with impressive views of nature and stunning sunsets to end your day. In summer relax by the pools, enjoy great food on one of the best patios in Muskoka or play a round of Golf. Winter season brings fat bike trails, cross country ski trails and an outdoor skating rink on site. Muskoka Bay Resort is located in close proximity to downtown Gravenhurst where you will find great shopping, amenities, attractions and many year round events, including it's famous Wednesday Farmer's Market. Benefit from the Resort's professionally managed Rental Program, providing you with hassle free income when not using your unit. Purchase comes with Social or Golf Membership Entrance/Initiation Fee included. (id:52581)
549 Stokes Bay Road
Northern Bruce Peninsula, Ontario
This well maintained home or four season cottage - in the hamlet of Stokes Bay. Home/cottage has been completely renovated throughout! The interior has a newer kitchen, flooring throughout, bathroom, and the two bedrooms on the second level has been totally upgraded. Main floor has a bedroom and a four piece bath with combination laundry. Spacious mudroom just off from the kitchen. There is a walkout to patio from the dining area. Home is heated with propane and electric baseboard heat. 100 amp hydro service. The exterior is vinyl siding and the roof is metal. Property is beautifully landscaped with a waterfall and pond, and the gardens are well maintained. Comes completely furnished and ready for possession. Rural services available such as garbage and recycling pick up. Taxes:$ $1090.39. Lot size is 66 feet wide by 165 feet deep. A short drive to the Government Dock and Black Creek Provincial Park where you'll find a beautiful sandy beach. Property is a pleasure to show! (id:52581)
175 Queen Street S
Arran-Elderslie, Ontario
A Substantially improved and Renovated Victorian Gem in the Heritage Village of Paisley. It is complete with coach house garage on a large Double Lot. Upgrades begin on the main floor with a beautiful custom Kitchen that opens into the Dining area and has wonderful natural light as well as a gorgeous chandelier. The Huge Family room features hardwood floors, a custom built in for the tv and or Library and a lovely gas fireplace. Upstairs we find 3 ample bedrooms and a dreamy 4 piece bath with claw foot tub and separate shower. The coach house has 3 large bays with one converted to a retail space and a fully finished loft with kitchenette and full bath. The home was completely rewired and windows replaced approximately 1999. All 3 bathrooms have heated floors. Ready for your Forever Home? (id:52581)
260 Snowberry Lane
Georgian Bluffs, Ontario
Available for Lease is this Providence Bungalow with Extended Loft style home within Cobble Beach. This Waterfront Golf Community on Georgian Bay provides impeccable amenities and luxury living with breathtaking views. The home is 2536 sqft and offers a gourmet kitchen with granite countertops and large island which is open to the dining room and great room which features a stone natural gas fireplace and a 16' coffered ceiling which is open to the loft above. The primary bedroom is a calm, relaxing space which boasts a 5pc spa-like ensuite, walk in closet and views of the golf course. The main level is complete with an office, 2pc bath and mudroom/laundry which connects to the detached 2 car garage. On the Loft level are 3 bedrooms, a 4pc bath and open sitting area which overlooks the great room. The amenities of Cobble Beach include an 18 Hole Award Winning Golf Course, Restaurant, Gym, Tennis Courts, Boat Docks, Hiking/Biking/Ski Trails, Clubhouse, Pool, Indoor Golf Simulator, Hot Tub, Spa, Beach Area and a community network of events! This is a great opportunity to experience Cobble Beach and all it has to offer. (id:52581)
103 - 200 Anglo Street
Bracebridge (Macaulay), Ontario
Stunning Waterfront Luxury Condo in Bracebridge: Welcome to this exquisite 2-bedroom, 2-bathroom + den condo, perfectly situated on the serene shores of the Muskoka River. With breathtaking water views and elegant finishes throughout, this home offers a blend of comfort, style, and modern convenience. Step inside and be greeted by gleaming hardwood floors that flow seamlessly through the open-concept living and dining areas, accentuated by pot lights that create a warm and inviting ambiance. The kitchen features sleek quartz countertops, upgraded stainless steel appliances, and custom cabinetry. The spacious master suite includes a luxurious en-suite bathroom with a walk-in shower and modern fixtures, while the second bedroom offers ample space and natural light. The versatile den provides the perfect space for a home office, reading nook, or additional guest room. Enjoy year-round comfort with in-floor heating throughout the unit, ensuring warmth and coziness during the colder months. The main floor walk-out patio extends your living space, offering the perfect spot to relax and enjoy the stunning waterfront views. This condo also features the ultimate convenience and luxury, with access to underground parking, a fully equipped gym, a stylish party room for gatherings, and even a car wash for residents. Set in a prime location, steps from Bracebridge's vibrant shops, restaurants, and outdoor recreational activities, this waterfront condo offers an unparalleled lifestyle in one of Muskoka's most sought-after communities. (id:52581)
1409 Chetwynd Road
Armour, Ontario
Escape to the serene beauty of Burk's Falls with this cozy two-bedroom, two-bathroom bungalow, built with ICF on a sprawling 3.7 acre lot. Designed for outdoor enthusiasts, this property is just minutes from ATV trails, pristine lakes, and endless recreational opportunities. Step inside to a bright and inviting open-concept living space featuring a modern kitchen with quartz counter tops perfect for entertaining or enjoying quiet meals at home. The bedrooms are spacious and welcoming with the primary bedroom boasting a large walk-in closet and private ensuite bathroom. The property includes a detached single-car garage and a shed with electricity, fully insulated for year-round use, whether for storage, a workshop, or your creative retreat. Surrounded by nature, yet close to town amenities, this property is a dream come true for those seeking peace, privacy, and proximity to adventure. Don't miss your chance to make this outdoor haven your own! Schedule your private viewing today! (id:52581)
693 Arkell Road
Puslinch, Ontario
Discover the canvas for your dream home on this beautiful private two-acre lot that is less than a 5-minute drive to all the amenities Guelph has to offer. The serene property is lined with mature trees creating ample privacy from neighbouring properties. Nature enthusiasts will love the close proximity to Starkey Hill, a 37-hectare property featuring a hiking trail that offers panoramic views of Guelph and surrounding areas. Seize this incredible opportunity to design and build your perfect home at 693 Arkell Road S, surrounded by natures beauty and tons of amenities. Create a home that reflects your unique style and taste, where every detail is precisely the way you envisioned it. Located in one of the top school districts and surrounded by luxury estate homes, some valued at over $10 million, this property is an exceptional long-term investment. Enjoy the best of both worlds - the peace and quiet of the country and the convenience of city living. With all the amenities Guelph has to offer just a short drive away, you'll never have to sacrifice convenience for privacy. 693 Arkell Road S is only 10-minutes to the 401 allowing you to easily commute to Milton in 20-mins & Mississauga in 30-mins. (id:52581)
204 - 9 Newcastle Street
Minden Hills (Minden), Ontario
Discover the perfect blend of style, comfort, and convenience with this stunning 854 sq. ft. condo, ideally located in the heart of Minden. Situated on the main level of an exclusive 15-unit building, this one-bedroom plus den residence is perfect for downsizers, professionals, or those seeking a serene retreat. The spacious primary bedroom boasts a walk-in closet, 4-piece ensuite and a walkout to a large 28x6 balcony with sleek glass railings, ideal for enjoying your morning coffee or unwinding in the evening. The open-concept kitchen and living area are flooded with natural light and also includes a walkout to the balcony perfect for entertaining outdoors, while the den offers versatile space for a home office or guest room. Additional features include a convenient powder room, in-suite laundry, and radiant in-floor heating throughout for ultimate comfort. Enjoy the convenience of an elevator and underground, climate-controlled parking with your exclusive parking spot and locker. Located just steps from downtown, Minden's Riverwalk and all amenities, this condo offers an exceptional lifestyle in a sought-after location. With only 15 units in the building, you'll enjoy a sense of community and privacy. Don't miss the chance to make this carefree lifestyle your new home and schedule your private viewing today! (id:52581)
15 Grenville Street N
Saugeen Shores, Ontario
Spectacular 2 storey home crafted by Launch Custom Homes! Open concept living area features an island breakfast bar with beverage cooler, natural gas fireplace, patio doors and cathedral ceilings! Generous open living dining room overlooks the private glass paneled covered patio; perfect for al fresco dining! Dream kitchen with oversized island, solid surface countertops, designer rangehood and ample storage is an absolute delight. Separate Laundry and a Walk-in Pantry between the Foyer and the Kitchen is so convenient yet tucks away the groceries and chores. Main floor living with generous Primary Suite, 5 piece luxurious Ensuite with glass shower, free standing soaker tub and Custom Walk-in closet. Oversized windows and patio door fill this home with natural light including the second floor family room from the bank of east facing windows. The second bedroom with walk-in closet and third with wall to wall closet is perfect for the kids or extended family and ensures tons of storage space! Full 4 piece bath. Subtle earth tones tie this spectacular home together from the engineered hardwood, custom rangehood & accent island top and shiplap to the modern accents of black door hardware, light fixtures and ceiling fans. The basement has oversized, above grade windows that bathe it in natural light. Designed to finish with 2 additional bedrooms, rough in for bath and a huge Recreation Room would add another 1100 sq.ft. of living space! The builder will gladly finish this space to meet your needs! Launch Custom Homes builds incredible houses you will be proud to call home! (id:52581)
Lot #17 - 93 Rye Road
Unorganized District (Lount), Ontario
OPPORTUNITY AND TRANQUILITY AWAITS! SWAP CITY LIFE FOR LESS STRIFE! TURNKEY HOME AWAITS YOU! Welcome to this beautiful piece of paradise. FIRST YEAR OF FEES COMPLIMENTS OF THE SELLER. With STARILINK AVAILABLE FOR THE PERFECT WORK AT HOME OPPORTUNITY. ARE YOU READY TO LEAVE THE RAT RACE OF THE CITY? This lovely spacious not so tiny home is nicely set on a quiet lot in an off grid community only 15 minutes from South River. This fully turnkey property is located in the unorganized township of Lount offering plenty of recreational land and privacy. Set on an acre of mixed forest that provides privacy and room to explore nature at its finest. The large deck overlooking a pond sets the scene for enjoyment of the wildlife All furniture included with a few small exceptions. This lovely home offers 12 foot cathedral ceilings, 2 water cisterns, back up generator, propane stove, propane fireplace and a wall furnace to keep you warm on the cold winter nights. Lots of outdoor storage available in your own beautiful shed. Land lease $375.00 + Hst monthly + $250 annual property taxes making this a super affordable oasis. Property fees include: snow plowing, garbage pick up at the designated spot located on the site, gray waste removal, road maintenance. This home has upgraded insulation, and upgraded finishings This perfect worry free, warm inviting home awaits you. Whether you are looking for a cottage or a permanent home, come take a look! You will not want to leave (id:52581)
11 Grenville Street N
Saugeen Shores, Ontario
Welcome to "The Saugeen". Work with our design team to customize this 2 bedroom bungalow crafted by Launch Custom Homes in the Easthampton development! Great room with open kitchen, dining room & living room with cathedral ceiling. Double garden doors surround the fireplace and extend the living area to the rear covered deck. Luxurious primary suite with 5 piece ensuite bath and walk in closet. Front bedroom has home office options. Designed for main floor living! Unfinished basement has options for 450 sq.ft. of living space with 2 bedrooms and a 3 piece bath for additional family or guests. Plus an option for a 914 sq.ft. additional residential unit with 2 bedrooms, 3 piece bath and bright living space. Completely separate living! Want a true bungalow with easy accessibility? Ask about the tall crawlspace option! Explore the many options today! Truly customize your home by working with the Design Team to pick all your beautiful finishes! (id:52581)



