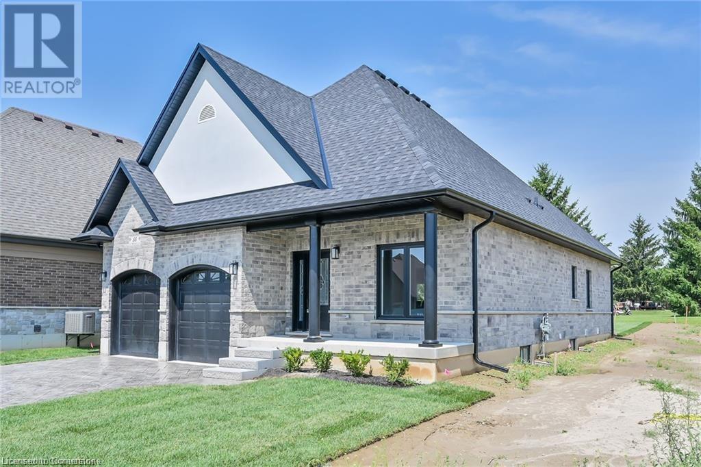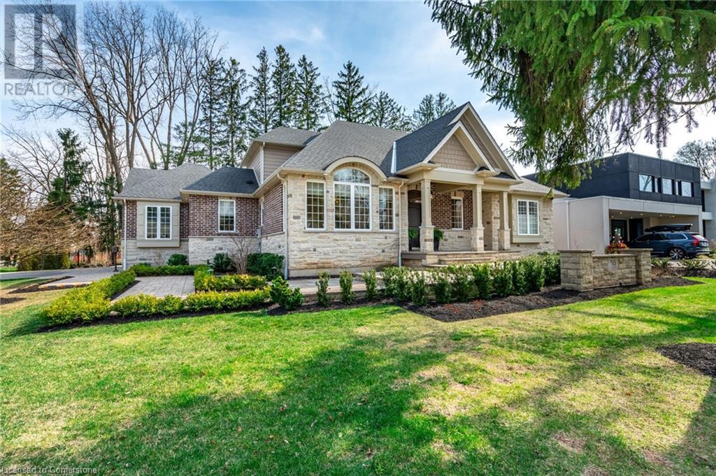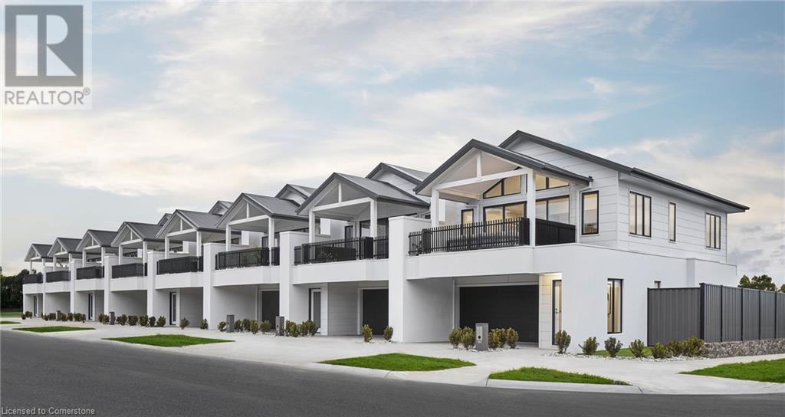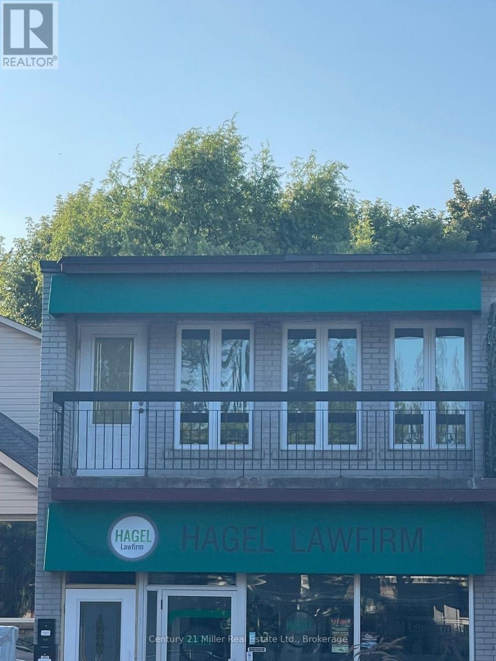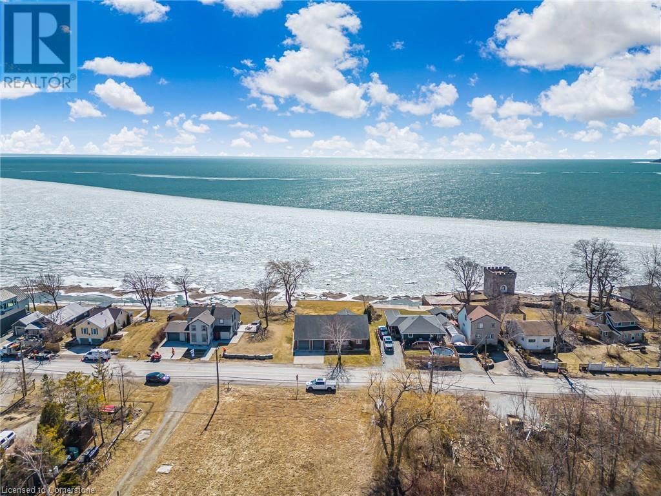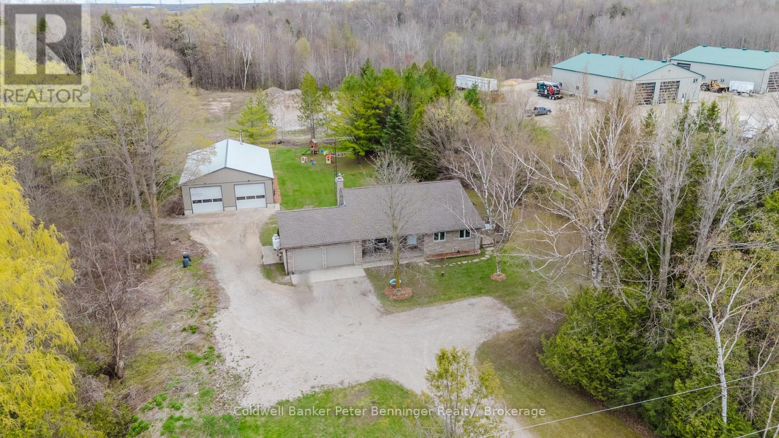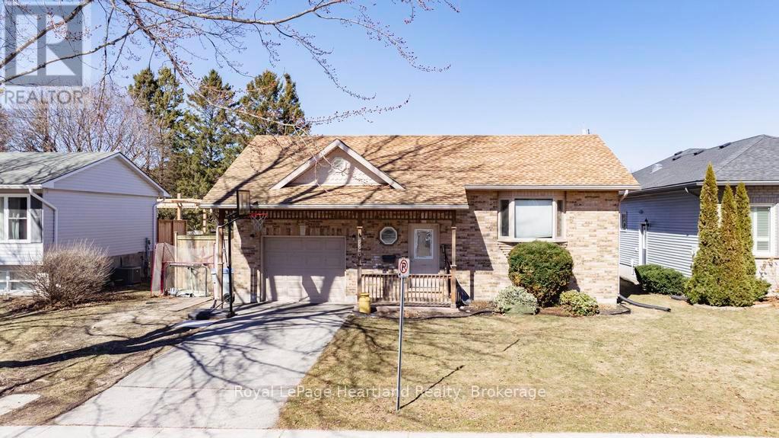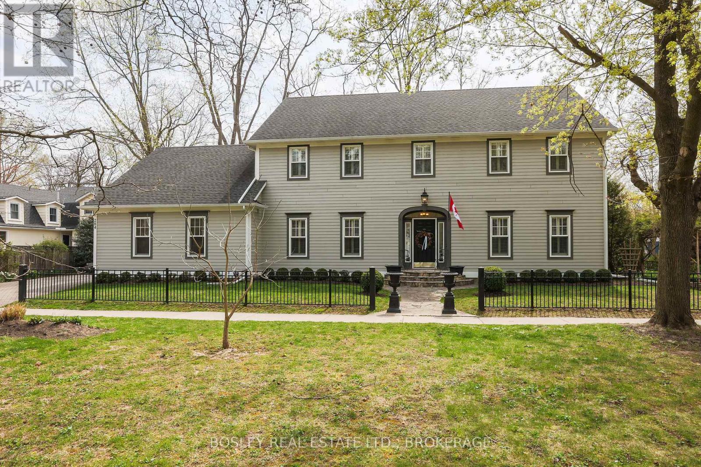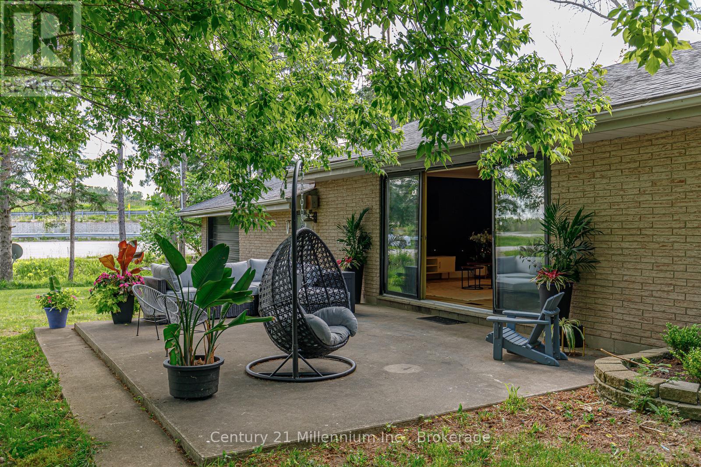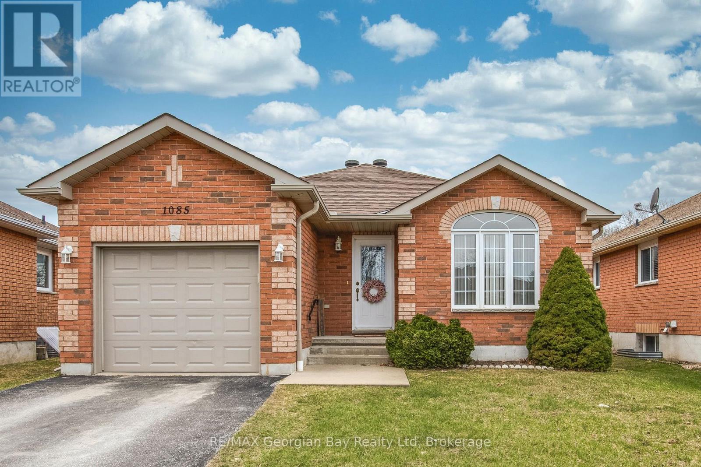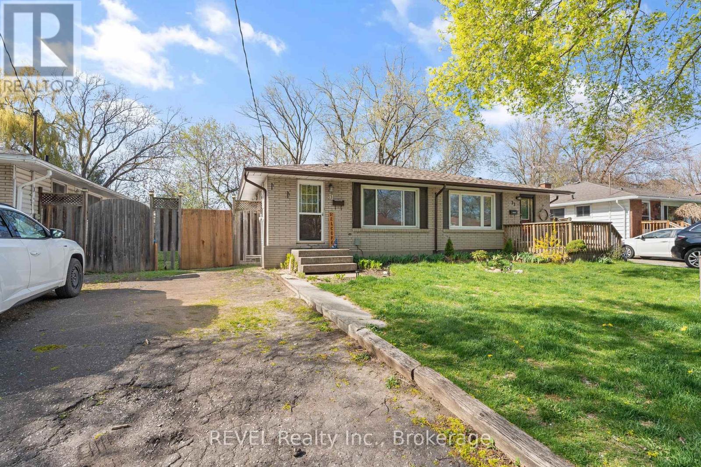Hamilton
Burlington
Niagara
88 St Michaels Street
Delhi, Ontario
Truly Stunning, Exquisitely Finished new 2 bedroom, 2 bathroom Delhi Bungalow located in sought after Fairway Estates (which takes care of lawn & snow maintenance for a low monthly fee). Great curb appeal with stone & brick exterior & tidy landscaping. Flowing interior layout offers 1394sq ft of masterfully designed living space highlighted by main living area with 9ft ceilings, oversized windows, gourmet kitchen with quartz countertops, custom contrasting eat at island, living room with gas fireplace, gorgeous trim & millwork, spacious master bedroom with 4pc ensuite & large W/I closet, secondary front bedroom (could be used as den or office), welcoming foyer, beautiful hardwood floors throughout, built in sonos sound system, & unfinished basement awaiting your personal touch and design with rough-in for 3rd bathroom. Conveniently located approx 15 mins to Simcoe & Tillsonburg, 35 mins to Brantford & Woodstock. Must See shows 10++. AIA (id:52581)
16 Concord Place Unit# 325
Grimsby, Ontario
Resort-Style Living at AquaZul Condos – Grimsby on the Lake Experience everyday luxury at AquaZul Waterfront Condominiums, located on the sparkling shores of Lake Ontario in one of the Golden Horseshoe’s most sought-after communities. This beautifully appointed 1-bedroom, 1-bathroom suite offers 562 sq ft of open-concept living with two private balconies — one off the living area and one off the bedroom — each offering partial lake views and a serene place to unwind. Designed with comfort and style in mind, the unit features 9-foot ceilings, wide plank flooring, pot lighting, and a fully upgraded kitchen with modern cabinetry and stainless steel appliances. Large windows allow natural light to fill the space, creating a bright and airy atmosphere throughout. For added convenience, the condo includes one underground parking space, a storage locker, and all utilities (gas and water) included in the monthly fees. AquaZul is known for its resort-inspired amenities, including a stunning outdoor pool with cabanas, BBQ areas, a two-storey lobby, fitness centre, club and games rooms, theatre room, and more. Set within a vibrant, walkable community surrounded by waterfront trails, parks, restaurants, and boutique shops, this location offers the perfect balance of nature and urban convenience — ideal for first-time buyers, downsizers, investors, or weekend escapes. Don’t miss your opportunity to own in one of Grimsby’s premier lakefront communities. (id:52581)
100 Queen Mary Avenue
Burlington, Ontario
Incredible opportunity in the heart of Aldershot! This massive 100 x 150 ft lot offers endless potential for developers, investors, or anyone looking to build their dream home. Whether you choose to divide the lot or create a stunning custom estate, the possibilities are vast. Nestled on a quiet street in a family-friendly neighbourhood, and surrounded by parks, schools, and everyday amenities, this property is perfectly positioned for future growth. See attached proposed plans — a Tarion-licensed builder is ready and willing to bring your vision to life. Don’t miss your chance to invest in one of Burlington’s most desirable communities! (id:52581)
35 Southshore Crescent Crescent Unit# 330
Hamilton, Ontario
Live the lakefront dream at 35 South Shore Crescent in this bright, beautifully designed one-bedroom suite. Open-concept living and jaw-dropping, unobstructed views of Lake Ontario. Wake up to natural sunlight streaming through floor-to-ceiling windows and end your day with stunning sunsets over the water — all from the comfort of your own home. This stylish unit features a modern kitchen, 4-piece bath, and the convenience of in-suite laundry. Nestled in a sought-after building, you’ll have access to top-tier amenities including a rooftop terrace with 360° views, a fully equipped gym, a chic party room for entertaining, and your own underground parking spot and storage locker. Surrounded by scenic walking and biking trails and just steps from the waterfront, this is the perfect escape for those who crave tranquility without sacrificing convenience. Heat, water, and A/C are included — tenant only pays hydro and insurance. 1 underground parking and locker. Come experience the lifestyle that waterfront living was meant to offer! (id:52581)
50 Lloyminn Avenue
Ancaster, Ontario
Experience refined living in this exquisite 3+1 bedroom custom-built luxury home, nestled on a prestigious corner lot in the heart of Ancaster. Showcasing impeccable craftsmanship and designer finishes throughout, this elegant residence offers a beautiful sophisticated living space. The foyer welcomes you with soaring ceilings and natural light that flows seamlessly into the open-concept main floor. A gourmet chef's kitchen features Cambria countertops, top-of-the-line appliances, and a spacious centre island, while the spacious family room boasts a statement fireplace and oversized windows overlooking award winning professionally landscaped & meticulously maintained grounds. The dining room offers a warm and inviting space perfect forspecial gatherings. This stunning home boasts garden doors that open directly onto a stunning backyard-oasis, seamlessly blending indoor comfort with outdoor beauty The double doors invite natural light into the living space while offering easy access to a landscaped yard perfect for relaxing, entertaining, or gardening. Whether you're enjoying morning coffee on the patio or hosting a summer barbecue or relaxing by the fire pit, this inviting transition from home to nature adds both elegance and functionality to everyday living, retreat to the opulent primary suite complete with another set of garden doors a custom walk in closet and a spa-inspired ensuite. Additional highlights include a functional laundry/mud room with dog washing station, finished basement with a home theatre, kitchen, 4th bedroom, luxury bathroom, storage space and so much more. The double car garage is oversized and the adjacent driveway holds 6 cars. Perfectly situated in the prestigious Oak Hill Neighbourhood on LLoyminn Ave, close to schools, golf courses, hwy accesses and nature trails. This is Ancaster luxury at its finest. (id:52581)
182 Rykert Street
St. Catharines, Ontario
14-unit townhome development*, on 1 acre, on the West side of St. Catharines. 5 minutes to HWY 406, and 10 minutes to QEW. Zoned R1, permitting townhouses, private road projects, triplexes, duplexes, semi-detached, and detached developments. Its proximity to major HWY and amenities makes it a prime location for families and commuters. A growing population, zoning compliance and its level terrain make this a perfect opportunity for builders looking to start a project in the next 12 months*. *Pending site plan approval application. *The survey, concept plan, and pre-con notes are available upon request. (id:52581)
272a Lakeshore Road E
Mississauga (Port Credit), Ontario
Spacious 2 bedroom unit above law firm in Port Credit! Renovated with open concept kitchen/living room has walkout to balcony! 2 nice size bedrooms. Primary room has large closet and 2nd bdrm has skylight. Ensuite laundry! Terrific location! Walking distance to shops, restaurants, transit and close to Port Credit Go Station. Rent includes Water and Hydro. Tenant pays electric and internet. (id:52581)
2512 - 55 Mercer Street
Toronto (Waterfront Communities), Ontario
Discover Elegance at 55 Mercer: Brand New 1 Bedroom +Den Unit in Toronto's Entertainment District! Indulge in luxury living with a captivating layout and south exposure. Where you are steps away from the Rogers Centre, CN Tower, Union Station and surrounded by the city's premier entertainment and dining establishments. This functional 657-square-foot unit acts as a 2 BED! With expansive 9-ft ceilings, an open-concept kitchen adorned with built-in appliances and quartz countertops and two full washrooms. The separate den, enclosed by sliding doors, presents a versatile space that can serve as a second bedroom or a home office. Elevate your lifestyle further with access to 'The Mercer Club,' a hub of modern fitness, co-working spaces & entertainment options. The fitness centre includes Peloton pods, cardio, cross-training zones, along with a yoga studio, sauna, basketball court & outdoor fitness centre. 100 Transit Score, 98 Walk Score & 90 Bike Score! (id:52581)
187 Mother's Street
Glanbrook, Ontario
Welcome to 187 Mother’s Street in Hamilton – a stunning Sonoma-built home that combines luxury, function, and style in every detail. This beautifully upgraded property features a thoughtful layout perfect for growing families or multi-generational living. All bedrooms offer ensuite access, including two with convenient Jack & Jill bathrooms, ensuring comfort and privacy for everyone. Step inside to discover a gorgeous open-concept kitchen with premium finishes, seamlessly flowing into a spacious great room ideal for entertaining or relaxing with family. The finished basement adds incredible versatility with additional living space, storage, and room to grow. Outside, enjoy a deep, fully fenced backyard – perfect for kids, pets, or summer gatherings. Every inch of this home reflects quality craftsmanship and care, from the upgraded fixtures to the functional layout and ample storage throughout. Ideally located in a desirable neighbourhood close to parks, schools, and amenities, this is a rare opportunity to own a truly move-in ready home that checks all the boxes. (id:52581)
32 Cottonwood Street
Waterford, Ontario
Welcome to your next chapter in the heart of beautiful Waterford, Norfolk County! This thoughtfully updated bungalow is the ideal match for first-time homeowners or anyone looking to simplify without sacrificing space or style. Step inside and be greeted by 9’ ceilings and a bright, open-concept layout that seamlessly blends the living room, dining area, and kitchen—complete with a center island that’s perfect for hosting friends or enjoying quiet family meals. The spacious primary bedroom features a walk-in closet and a private 3-piece ensuite, offering a peaceful retreat at the end of the day. A second main-floor bedroom showcases a stylish new feature wall, adding just the right touch of personality. Enjoy the convenience of main-floor laundry with direct access to the heated and air-conditioned two-car garage—currently set up as a gym, but easily adaptable to suit your lifestyle. Step out to a newly built back deck overlooking the fully fenced yard—ideal for barbecues, kids, pets, or simply relaxing with a coffee. Downstairs, the fully finished basement adds impressive versatility with two large bedrooms featuring egress windows, a cozy family room with a fireplace, and a third full bathroom. Whether you need a guest suite, a teen hangout, or space for a home-based business (currently set up as a hair salon!), the possibilities are endless. Modern, low-maintenance, and move-in ready—this home checks all the boxes. Book your private tour today and see why this bungalow is the perfect fit for your next move! (id:52581)
734 Cook Crescent
Shelburne, Ontario
Welcome to 734 Cook Crescent! Step into comfort and style in this beautiful 3-bedroom, 2.5-bathroom freehold townhome. Thoughtfully designed for modern living, this home offers a spacious open-concept main layout that seamlessly connects the living, dining, and kitchen areas — perfect for family life and effortless entertaining. Enjoy the benefits of carpet-free living, enhanced by neutral tones and elegant pot lights throughout. A convenient main floor powder room adds function, while the bright and airy interior creates an inviting atmosphere. Upstairs, you will find the generous primary suite featuring a private ensuite bathroom with soaker tub and separate shower for your comfort and convenience, along with another full bathroom shared by two other good-sized bedrooms. The full-sized unfinished basement presents an exciting opportunity to create a personalized space that suits your unique lifestyle. Ideally located in a friendly, sought-after neighbourhood close to parks, schools, and rec centre. This home is an exceptional opportunity for buyers looking to combine comfort, quality, and value. Don’t miss your chance to call this property your new home — book your private showing today. (id:52581)
151 Gateshead Crescent Unit# 118
Stoney Creek, Ontario
Welcome to beautiful, well maintained condo townhouse with 3+1 bedrooms, baths and finished basement with shower ,offering a peaceful, private setting. With its warm and welcoming atmosphere, this home is an ideal choice for first-time buyers seeking living in a convenient and vibrant neighborhood or investors. The main floor features a bright, open living area, complemented by a convenient half bath. Upstairs, you’ll find three spacious and sunlit bedrooms, and a full 4-piece bathroom, perfect for meeting the needs of a busy household. Backyard has a beautiful deck for barbeque or summer parties. The finished basement is a versatile bonus, providing extra living space that can be used as cozy recreation room, home office, personal gym or extra bedroom. It also 3 piece bath with shower and a dedicated laundry area, adding to the home’s practicality. This pristine townhouse is in a popular Stoney Creek complex. Close to catholic and public schools, parks, transit, shopping, and highway access. Affordable, move-in ready, and full of potential, this charming town home offers everything you need to start your home ownership journey, must-see! Parking in front and lot of guest parking. (id:52581)
2948 Northshore Drive
Lowbanks, Ontario
‘They’re not making anymore waterfront properties’! Seize this rare chance to own a brick bungalow (1760sf) w/ full basement on Lake Erie’s sandy shores. Built in 1997, this gem sits on a 72’x145’ lot w/ stunning unobstructed water views. Lovingly maintained by its’ original owners, this 2 bedroom home boasts a grand living & dining area drenched in natural light from abundant windows, enhanced by a soaring cathedral ceiling. Flawless hardwood flooring thru-out and a ‘timeless’ white kitchen w/ a two tiered island & ample cabinetry. Imagine waking up to hearing the gentles waves and lake breezes? Master bedroom has cathedral ceilings, newer laminate flooring, 4pc ensuite w/ luxurious soaker tub, & patio door for access to rear deck! Rounding out the main floor is the main 3pc bath, convenient mudroom/laundry combo, and 2nd bedroom. The nearly finished full basement awaits your flooring touch! Large recroom area, utility room, possible 3rd bedroom, and a hobby room. Plus: double attached garage (22x22), stamped concrete driveway, newer A/C, n/g furnace, HWT, steel breakwall, expansive south facing decking (500+sf), etc! Realize your lake dreams – ‘there’s no life like lake life’! (id:52581)
3408 Bruce Road 1 Street
Brockton, Ontario
Seeking a country property? Consider this spacious 4 level back split that offers 1835 sq of finished living space! The upper level has 3 bedrooms + a 5 piece bath. Main level offers a bright living room, kitchen that was redone in 2022 by Luxury Woodworking offering a large dining area and patio doors that lead to the 17' X 12' deck that is great for barbecuing. Lower level has a 3 piece bathroom, kids toy room and family room with a rough in wood stove and patio doors to the rear patio. Basement level is where you will find the laundry, huge storage space and exit to the attached double car garage. Bonus is the 36'X 52', 2 bay heated shop. All this sits on just a little over 7 acres, making this a nice private country property. Call to set up a personal viewing! (id:52581)
47 Deerfield Road
Mckellar, Ontario
Set on the shores of Lake Manitouwabing with long southerly views sits this 1100sq.ft, 3+bedroom cottage. Well maintained with many updates over the years, this 3+ season cottage with wood-burning fireplace has plenty of social space and is equipped for you & your family to enjoy. From the deck off the main living areas to the firepit area to the large deck & dock and swim raft at the waterfront, this property has it all. Footings are in for a gazebo with deck close to the waterfront. Close by you will find the town of McKellar with General Store, a few necessities and a weekly market. Take a boat trip around the lake & stop for ice cream & fuel or drive in to Parry Sound for all necessities. (id:52581)
223 Bennett Street E
Goderich (Goderich (Town)), Ontario
Welcome to 223 Bennett Street East, a charming family home located in the heart of Goderich, Ontario. This spacious residence boasts 3+1 bedrooms, with the fourth bedroom conveniently situated in the fully finished basement, offering ample space for family and guests. The home includes three full bathrooms, one of which is the primary ensuite, ensuring comfort and convenience for all. The property features an attached one-car garage, providing direct access to the home while offering additional storage space. Step outside to discover a fully fenced, large backyard, perfect for children to play or for hosting family gatherings. The deck is an ideal spot for summer barbecues or simply relaxing with a good book. Located in a fantastic neighborhood, this home is just a short walk from the YMCA, Goderich Public School, Goderich District Collegiate Institute (High School), and St. Marys Goderich Catholic School. You'll also find grocery stores and the vibrant downtown core within close proximity, making everyday errands a breeze. This property is perfect for growing families seeking a welcoming community and a comfortable living space. With its ideal location, spacious layout, and outdoor amenities, 223 Bennett Street East is ready to be your family's new haven. Don't miss out on the opportunity to make this house your home! (id:52581)
273 Canboro Road
Pelham (Fonthill), Ontario
One Of A Kind! Located in one of the most sought-after locations in Pelham. This impressive 5 bedroom, 5 bathroom, 1.15 acre Estate home will astound you with breath-taking finishes. Gourmet eat in kitchen with restaurant style, built-in fridge, 5 burner gas cook top, built in double oven, large island prep area, leading to a unique under window cozy banquette bench seating area. Formal dining room creates an elegant environment. Relax in the bright family room with wood burning fireplace, cathedral ceiling, skylights. Pluses include main floor mud/laundry, walk in pantry, 3 season sunroom with views & access to a backyard oasis, hardwood & porcelain flooring throughout, whole-home water softening with chlorine removal, reverse osmosis drinking water. Main floor primary bedroom suite with cozy sitting room & fireplace, 5 pc ensuite with soaking tub, double vanities, large glass shower and walk in closet. Upstairs boasts 2 large bedrooms with ensuites, and walk in closets. Handy walk in linen closet finishes the upper level. The lower level features a large rec room with billiards area, gas fireplace, kitchenette, 2 more bedrooms and a 3 pc bathroom perfect set up for an in-law suite. From this level just walk out to your fully private backyard retreat where you will enjoy beautiful perennial gardens, heated in ground pool & bon fire pit. Roast marshmallows or enjoy quiet time with your glass of wine or favourite beverage. Adding to the homes attached double car garage is an additional detached 2 car heated garage a great mancave or separate workshop. Close proximity to schools, shopping, golf courses, winery, hiking and cycling trails. Don't miss out on owning your perfect dream home! (id:52581)
284 King Street
Niagara-On-The-Lake (Town), Ontario
Just a short stroll to the heart of Old Town, this circa-1970 home fits seamlessly into the historic streetscape with its classic-looking modern composite exterior, while revealing a surprisingly contemporary, open-concept interior designed for relaxed living and effortless entertaining. Step into a welcoming vestibule with a reception closet and powder room, leading to a hallway that opens to a cozy library or in-home office, and a main-floor primary suite complete with a luxurious, spa-inspired ensuite featuring a stunning black soapstone embraced walk-in shower. The dramatic grand salon impresses with soaring cathedral ceilings, skylights that pour in natural light, a brick accent wall with a gas fireplace, and plantation doors that open to the lush gardens. The thoughtfully designed kitchen includes built-in appliances, a triple pantry, a practical working island, a home administration centre, and rich soapstone countertops that are echoed in the main bathroom. From the adjoining breakfast room, step out to a spacious BBQ deck perfect for entertaining. A functional laundry/mud room offers access to both the side yard and garage. Upstairs, the gallery-style landing leads to three generous bedrooms, each with wardrobe closets, and a full main bath that connects to a second primary suite with a separate sitting room, ideal for guests, extended family, or a peaceful retreat. The beautifully landscaped grounds are surrounded by whimsical perennial gardens and enhanced by a cedar-lined shed perfect for gardening tools, seasonal storage, or even a cozy workshop space. A truly rare and remarkable modern gem in the heart of Niagara-on-the-Lake. (id:52581)
28 Woodside Square
Pelham (Fonthill), Ontario
Welcome to your ideal family retreat in the sought-after community of Fonthill! This beautifully maintained 4-bedroom, 3-bathroom home offers the perfect blend of comfort, space, and convenience tailor-made for growing families. Nestled on a quiet, tree-lined street, this home features a spacious main floor with a bright living area, an eat-in kitchen, and a cozy dining space perfect for family meals and entertaining. Upstairs, you'll find four generously sized bedrooms, including a private primary suite with an ensuite bath and ample closet space. Step outside to a fully fenced backyard with room to play, garden, or relax on the patio while watching the kids enjoy the outdoors. With parks, top-rated schools, walking trails, and local shops just minutes away, this home truly has everything a young family needs. Don't miss the opportunity to make lasting memories in one of Niagaras most family-friendly neighborhoods! (id:52581)
31 Halls Drive
Centre Wellington (Elora/salem), Ontario
Welcome to Granwood Gate by Wrighthaven Homes - Elora's newest luxury living development! Situated on a quiet south-end street, backing onto green space, these high-end executive style homes are the epitome of elegant living. Boasting beautiful finishes, high ceilings and superior design, there is bound to be a model to fit every lifestyle. These homes are connected only at the garages and the upstairs bathrooms, and feature state-of-the-art sound attenuation, modern ground-source heat pump heating and cooling, and 3-zone climate control. Buyers will have a range of options relating to design and finishes, but, no matter what they choose, the quality of the build and the level of fit-and-finish will ensure a superlative living experience. What is truly unique is that these homes are entirely freehold; there are no condo fees or corporations to worry about; there has never been anything like this available in Centre Wellington before. (id:52581)
6278 Vancise Court
Clearview, Ontario
Incredible Brick Bungalow on nearly 4 acres available for sale. Enjoy one level living in a rural setting just outside of Collingwood and Wasaga Beach - offering privacy and room to explore while being close to amenities nearby. Extensively renovated, the next purchaser will enjoy a new furnace, air conditioner, water treatment, updated flooring, paint, kitchen, hardware and more. Double sliding patio doors from the bright and airy living area open to an enchanting yard surrounded by trees. Room for all the toys you'll need to explore the property with a triple car garage and space for several vehicles to park in the private driveway. Situated on an exclusive Court, the privacy this home offers is truly worth noting. Start making memories in this picturesque home and setting. (id:52581)
1085 Whitney Crescent
Midland, Ontario
Welcome to Your Next Chapter in Midlands West End! This charming 2+ bedroom all-brick ranch bungalow offers comfort, space, and potential. Step inside to a warm and inviting kitchen, open living and dining area, and a bright 4-piece bath. The oversized family room is perfect for hosting game nights, movie marathons, or simply relaxing with loved ones. Need extra space? There's a versatile bonus room that could easily become a third bedroom or home office, plus a roughed-in bathroom in the basement for added convenience. With gas heat, central air, a single-car garage, and a functional laundry room, this home checks all the boxes. All of this just a short walk to local amenities and the stunning shores of Georgian Bay. What are you waiting for? Your West End lifestyle starts here. (id:52581)
31 Louis Avenue
St. Catharines (Bunting/linwell), Ontario
Welcome to 31 Louis: a move-In ready gem in a fantastic St. Catharines neighbourhood! Nestled in a mature, sought-after area of St. Catharines, this charming home offers 3 spacious bedrooms plus a den and a modern 4-piece bath on the main floor, complete with brand-new luxury vinyl plank flooring (2025). The bright and airy living/dining area is perfect for relaxing or entertaining.The fully finished basement expands your living space with stylish tile flooring, a generous rec room, a versatile den, a 3-piece bath, and a functional laundry area with a laundry tub. Enjoy peace of mind with recent updates including eavestroughs (2020), a new back fence (2023), and a brand-new gate (2025), all enhancing the fully fenced backyard.Located close to schools, shopping, transit, and all amenities, 31 Louis combines comfort, convenience, and modern updates in one of St. Catharines most established neighbourhoods. Don't miss out on this move-in ready opportunity! (id:52581)
13 Kimberdale Court
St. Catharines (Lakeshore), Ontario
Charming 3-Bedroom Family Home in a Desirable North End St. Catharines Location. Welcome to your new home. This beautifully maintained residence offers timeless curb appeal with its classic red brick exterior, a charming front porch, and a wide driveway leading to a spacious two-car garage. Situated in the sought-after north end of St. Catharines, this home is just steps from the lake, combining convenience with natural beauty. Inside, you'll find a spacious and light-filled living and dining area, perfect for both entertaining and everyday living. The traditional layout is enhanced by large windows, soft carpeting, and elegant archways that create a warm and inviting atmosphere. The cozy family room features a gas fireplace set against a striking brick accent wall, adding both style and comfort. Sliding glass doors open to a generous backyard deck, making it the ideal setting for summer barbecues, gardening, or simply relaxing outdoors. The home sits on an oversized pie-shaped lot the largest in the neighborhood offering an expansive backyard with endless potential for outdoor enjoyment and future enhancements. Inside, the vintage decor is well preserved, and the bright eat-in kitchen presents an excellent opportunity for updates to suit your personal style. Located in a quiet, well-established neighborhood close to schools, parks, and local amenities, this property is the perfect blend of classic charm and modern convenience. Whether you're a growing family or simply looking for a peaceful community near the lake, this home checks all the boxes. Book your showing and experience the space, comfort, and charm for yourself. (id:52581)


