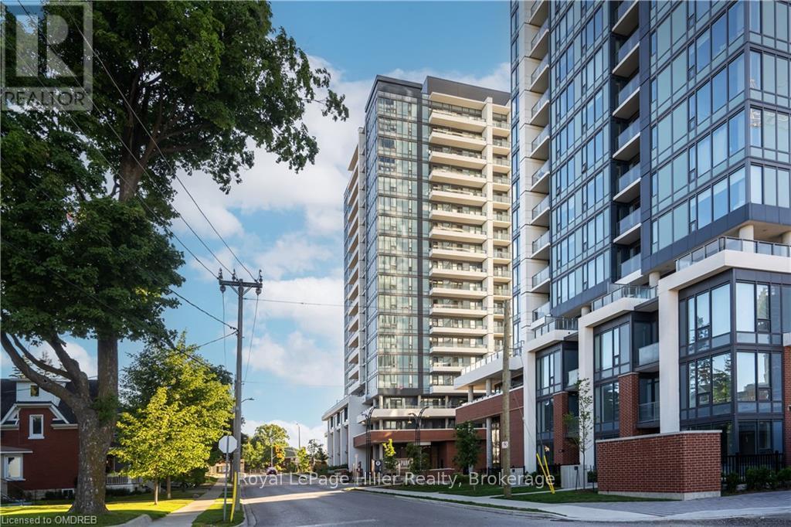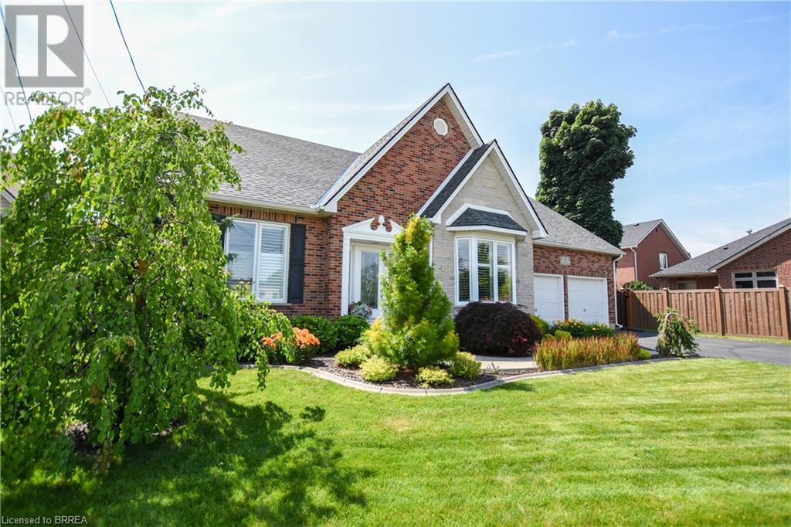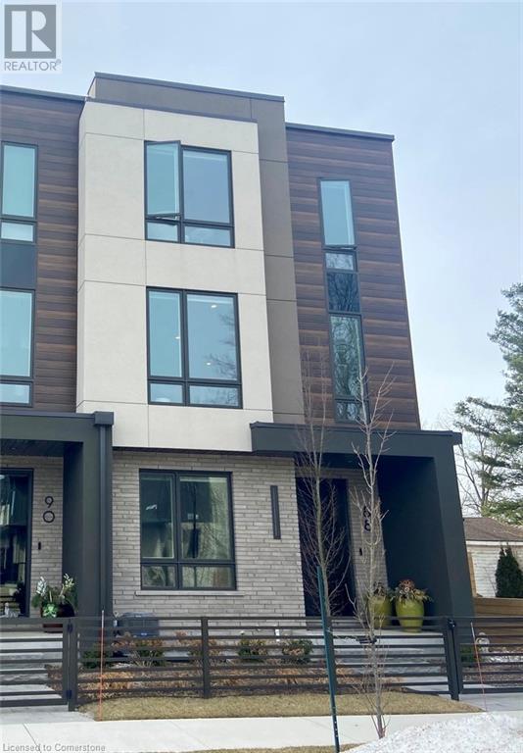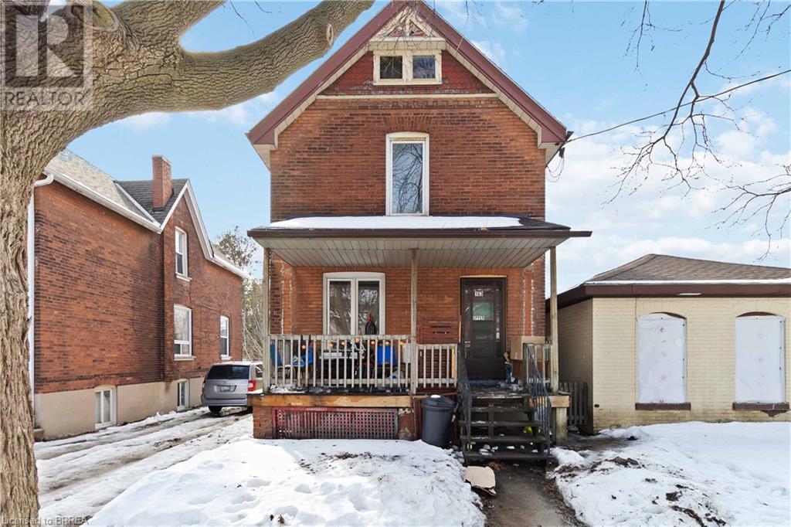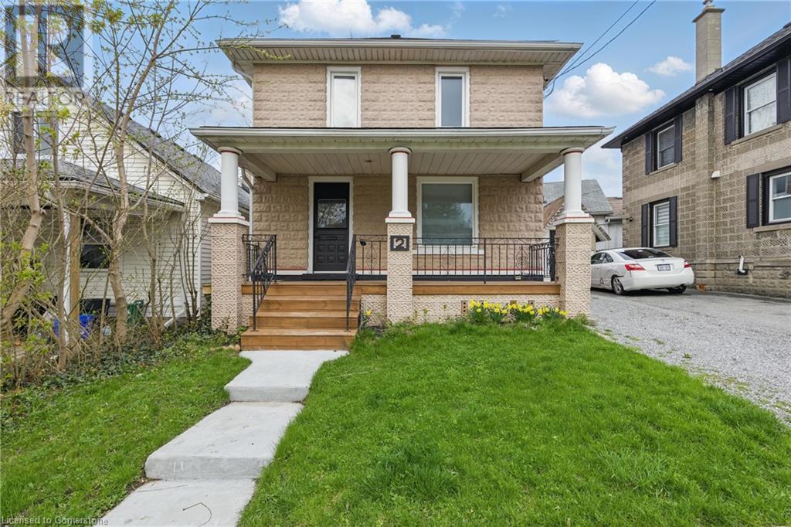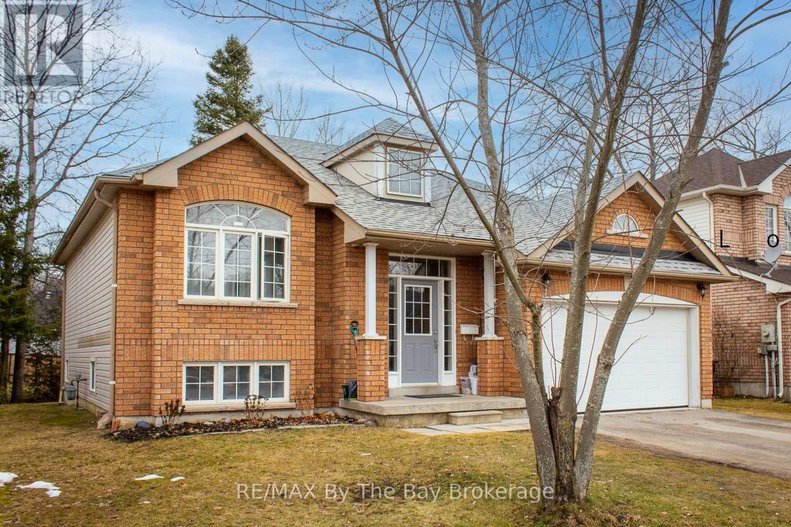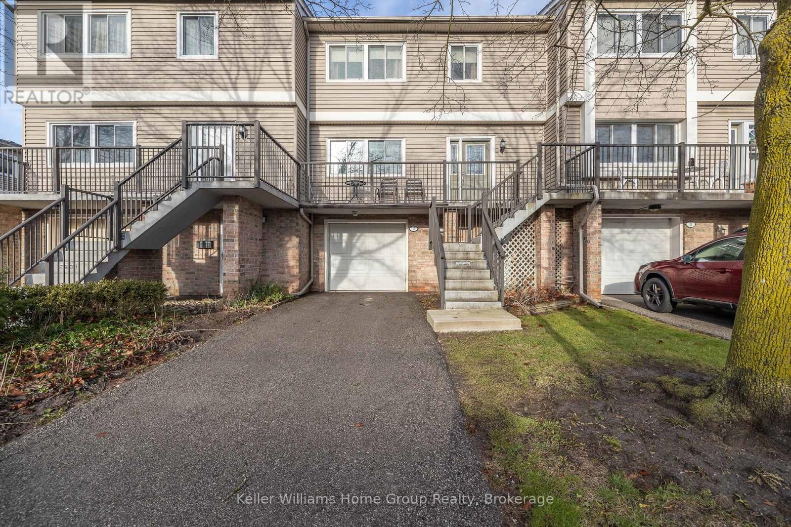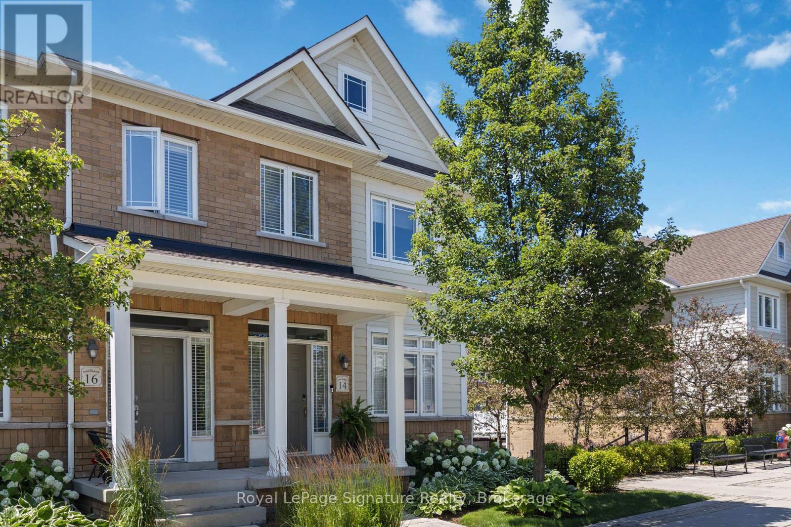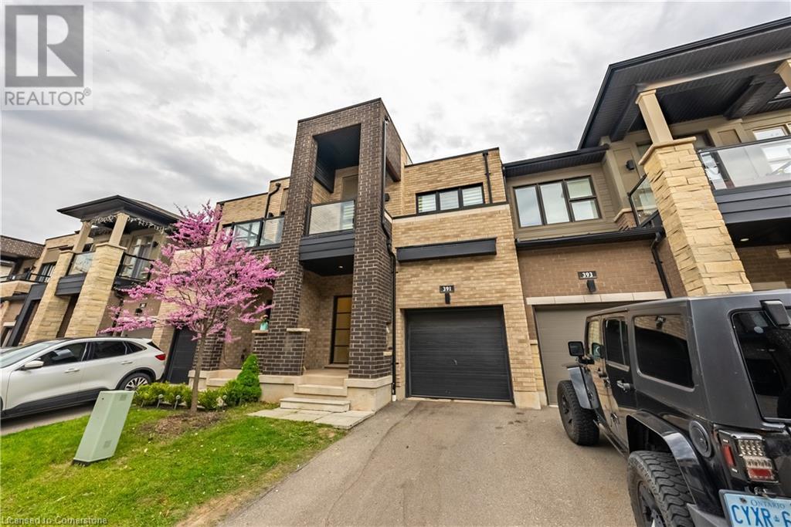Hamilton
Burlington
Niagara
1606 - 15 Wellington Street S
Kitchener, Ontario
Discover this stunning, top-of-the-line 675 sqft, 1-bedroom condo with a balcony and parking space in the highly sought- after Station Park! This spacious unit features an open concept design with large windows that flood the space with natural light. Enjoy the sleek stainless steel appliances, elegant countertops, and beautiful flooring. Located within walking distance to Google, the GO Train Station, Grand River Hospital, coffee shops, restaurants, and retail stores. The amenities include a fitness area, indoor lounge, bookable private dining area, outdoor natural gas BBQ, private hydropool swim spa/hot tub, dual-bowling lanes with semi-private banquette seating, and a concierge. Centrally located just steps away from all that downtown Kitchener has to offer, including shopping, entertainment, restaurants, schools, pharmacies, and much more! (id:52581)
51 Queensway Drive
Brantford, Ontario
ONE OF THE FEW LARGER HOMES LOCATED IN BRANTFORD'S POPULAR HENDERSON SURVEY CLOSE TO SCHOOLS, SHOPPING, PUBLIC TRANSIT, WALKING TRAILS & 403 ACCESS. THIS TRENDY 2200 SQ. FT. BUNGALOFT STYLE HOME OFFERS FULLY FUNCTIONAL MAIN FLOOR LIVING PLUS LOTS OF ROOM FOR YOUR FAMILY OR VISITORS. THE MAIN FLOOR MASTER BEDROOM WITH HIS AND HERS CLOSETS AND AJOINING ENSUITE WITH AMMENITIES YOU SHOULD EXPECT. GLASS WALL SHOWER SOAKER TUB, GRANITE & CERAMICS PLUS CORNER WINDOW DETAIL. STUNNING KITCHEN WITH NEWER STAINLESS STEEL APPLIANCES & RANGE HOOD & BREAKFAST BAR WITH GRANITE COUNTERS. THE EATERY AREA HAS TONS OF NATURAL LIGHT DUE LARGE GARDEN DOOR WITH TRANSOM WINDOW WHICH LEADS TO EXTERIOR DECK. THE GREAT ROOM HAS COZY GAS FIREPLACE INCREDIBLE MANTLE DETAIL WHICH ENCOMPASSES 3 LARGE SURROUNDING WINDOWS. ENTERTAINMENT SIZED DINING ROOM WITH HARDWOOD FLOORS AND VAULTED CEILING WHICH SOARS TO A HEIGHT OF 18FT AND LOFT ABOVE. MAIN FLOOR LAUNDRY/MUDROOM AND ADDITIONAL 2 PIECE BATH COMPLETES THE MAIN FLOOR. IMPRESSIVE WOOD STAIR CASE LEADS TO THE UPPER LEVEL WITH 2 LARGE BEDROOMS THAT SHARE JACK AND JILL 4 PIECE BATHROOM. LOVELY BUILT IN OFFICE SPACE WITH DESK AND LOADS OF STORAGE GIVES YOU AN OPEN AIRY SPACE TO WORK WITH COMMANDING VIEW OF FORMAL DINING ROOM BELOW. THE FULLY FINISHED LOWER LEVEL IS HOME TO A LARGE 4TH BEDROOM, HOME GYM WITH POCKET DOORS, TV ROOM WIRED FOR SURROUND SOUND AND ANOTHER WELCOMING GAS FIREPLACE.. LARGE 4 PIECE BATH WITH HEATED FLOOR, LARGE STORAGE ROOM AND UTILITY ROOM COMPLETE THE TOUR. EVERYONE APPRECIATES A 2 CAR GARAGE BUT ONE WITH HIGH CEILINGS, INTERIOR ACCESS AND SEPARATE DOOR TO EXTERIOR IS JUST A BONUS. MANICURED EXTERIOR GROUNDS HAVE BEEN PROFESSIONALLY LANDSCAPED WITH LAWN SPRINKLERS, DRIP IRRIGATION BEDS AND LOW VOLTAGE LIGHTING. THE REAR YARD IS FULLY FENCED AND DECK AND YARD OFFER A PRIVATE SETTING TO LOUNGE OR ENTERTAIN. WHAT MAKES THIS HOME UNIQUE IS THAT ALL THE I WANT EXTRAS ARE ALREADY HERE WAITING FOR YOU. (id:52581)
88 Moody Street
Fonthill, Ontario
Stunning Rinaldi Homes corner unit in the Fonthill Abbey! This breathtaking home includes 4 fully finished floors easily accessible in your own private elevator! The third floor features a primary bedroom suite with walk-in closet & gorgeous 5 pc ensuite bathroom, as well as a 2nd spacious bedroom, 4pc bathroom and laundry. The second floor offers 9' ceilings, a beautiful living room with custom electric fireplace, pot lighting, large dining room and a chef's gourmet upgraded kitchen, walk in pantry and powder room (2pc bathroom). From the kitchen you can step out to the large balcony over the garage with privacy features between units and a retractable awning. The ground floor features a bedroom/office, 3 piece bathroom and interior access to the attached 2 car garage. On the lower level you will find a fully finished multi-use recreation room. Other incredible features of this stunning home include oak open riser staircases, remote controlled Hunter Douglas window coverings, engineered hardwood flooring, quartz counters, glass tile, cabinet lighting, heated floors in both ensuite bathrooms and more. The elevator has a warranty for maintenance for the next 4 years. This amazing property is located within walking distance to downtown Fonthill, community & rec centre, shopping, restaurants and trails. Very close to access for the 406 highway. Condo fee of $280 per month includes grounds maintenance (snow removal), water, property management. Please view the 3D Matterport to see how incredible this condo really is and give us a call for a private showing! (id:52581)
163 Darling Street
Brantford, Ontario
Brick Duplex on a good sized L-shaped lot. The Lot is zoned C 1-3 and it is designated as a Duplex. The value is in the lot and the structure. The structure is sound. The interior needs to be completely re-done down to the studs. Close to downtown core. The potential here is in a renovation project. (id:52581)
895 Jerseyville Road W
Hamilton, Ontario
Experience luxury living in this meticulously renovated home, nestled on 3.8 private acres! This exceptional residence seamlessly blends sophisticated design with modern comfort, creating the perfect setting for both family living and entertaining. Step through the welcoming entry into a thoughtfully designed interior where superior craftsmanship is evident throughout. The impressive main floor layout offers a convenient mudroom, powder room, family room with gas fireplace, study/sunroom, and dining room with large windows. The stunning chef's kitchen is the heart of the home, showcasing high-end finishes and premium Thermador appliances, including a double oven and cooktop with pot filler. The showpiece 13' island features an apron-front sink and concealed dishwasher, while Perrin & Rowe brass fixtures and subway tile backsplash add timeless elegance. An adjacent butler's pantry is complete with built-in microwave, bar fridge and freezer. French sliding doors open to a covered porch overlooking the serene grounds. A modern staircase leads to four beautifully appointed bedrooms. The primary retreat boasts a large walk-in closet and luxurious 5-piece ensuite offering spectacular pool and property views. Two additional bedrooms access an upper-level deck and share a tastefully finished bathroom with quartz countertops and ceramic tile flooring. The fourth bedroom features its own walk-in closet and private 3-pc ensuite. The grounds are a masterpiece of landscape design, featuring a saltwater inground pool with retractable cover, dining area with stone fireplace, $200k+ in Armour stone, exquisite gardens, and a serene pond. Complete with double garage with epoxy flooring and efficient geothermal system. An outbuilding with hydro, previously used as a horse barn, offers versatile possibilities. The property's private setting creates a coveted cottage-at-home atmosphere while providing all the luxuries of modern living, ideal for those seeking an exceptional family home! (id:52581)
21 Janet Street
Port Colborne, Ontario
Welcome to 21 Janet Street, nestled in the picturesque city of Port Colborne. This charming all-brick and stone bungalow sits on an extra-large lot, featuring three bedrooms and two well-appointed bathrooms. The lower level offers fantastic potential for an in-law suite or granny suite, providing versatile living options. Step inside to discover the inviting living room, adorned with newly installed hardwood floors (2024), elegant crown molding, and generous windows that flood the space with natural light, creating a warm and welcoming ambiance. The updated kitchen completed in 2022, is perfect for both cooking and entertaining, boasts stainless steel appliances, a sleek tile backsplash, and stylish shaker-style cabinetry. A convenient full-wall pantry unit, complete with a built-in microwave, ensures ample storage for all your culinary essentials. Direct access to the side of the home enhances the appeal, making indoor and outdoor gatherings a breeze. The main level also houses three comfortable bedrooms, including the primary suite, and a conveniently located four-piece bathroom. Venture to the lower level, where endless possibilities await. This space could easily serve as a self-sufficient in-law suite or unit, providing immediate rental income potential. Featuring a separate entrance with a walk-up to the side of the home, this lower level includes a fully functional kitchen, a three-piece bathroom, and a spacious family room centered around a charming bricked gas fireplace—ideal for cozy evenings. The bonus/billiards room can effortlessly transform into an additional bedroom, further expanding your living options. The expansive backyard is perfect for relaxation and recreation, and can be accessed directly from the garage or side entrances, making outdoor living convenient and enjoyable. This home is ideally located just minutes away from schools, restaurants, and shopping. Don't miss out on this unique opportunity to own a property brimming with potential! (id:52581)
2 Berryman Avenue
St. Catharines, Ontario
Stylish Newly Renovated Century Home with Modern Finishes. This freshly renovated 2-storey century home combines timeless character with all the modern upgrades you’ve been looking for. Offering 3 spacious bedrooms and 2 baths, it’s the perfect fit for first-time buyers, young families, or savvy investors ready to add to their portfolios. As you walk in, you’re greeted by a bright, open-concept main floor featuring sleek luxury vinyl flooring and potlights throughout, creating a contemporary and inviting atmosphere. The spacious living room flows effortlessly into the eat-in kitchen, complete with a large island, stunning quartz countertops, stainless steel appliances, and tons of cabinetry. A chic 2-piece bath on the main level adds convenience, while easy access to the backyard makes outdoor entertaining a breeze. Upstairs, you'll find three generous bedrooms with plenty of closet space, and a spacious 4-piece bathroom with modern finishes and lots of storage. The basement is an open canvas, waiting for your creative touch with a dedicated laundry area and additional storage. With updates like brand-new windows, appliances, central A/C, and all the luxury finishes, this home is move-in ready and designed for today’s lifestyle. The location offers unbeatable convenience, with quick access to highways and all the amenities you need just minutes away. (id:52581)
48 Rose Valley Way
Wasaga Beach, Ontario
Welcome to this beautiful 4 bedroom, 3 bathroom home, offering a spacious and inviting living space ideal for family living. Large windows flood the interior with natural light, creating a bright and airy ambiance throughout the day. Open concept kitchen/living room makes an ideal setting. Inside, you'll find a large recreational room on the lower level, perfect for hosting gatherings or creating a versatile space to suit your needs. Enjoy the convenience of an inside entry to the garage, providing ample parking and storage space for your vehicle and belongings. Stay comfortable year-round with the gas forced air heating system and air conditioning, ensuring a cozy atmosphere in every season. Nestled in a serene neighbourhood, you'll enjoy peace and quiet while remaining conveniently located to amenities, schools, parks, and more. Experience the perfect blend of comfort, functionality, and style in this lovely home, making it an ideal choice for discerning homeowners seeking a place to call their own. Don't miss out on the opportunity to make this property yours. (id:52581)
15 - 295 Water Street
Guelph (Dovercliffe Park/old University), Ontario
Welcome To The "Village On The Green", A Beautiful Condo Complex On A Quiet Dead End Street Conveniently Located Steps To Speed River, The Royal Recreation Trail And Minutes To Downtown Guelph! The Unit Has 3 Generous Bedrooms, 3 Bathrooms, Walk Out Basement With Separate Entrance Backing Onto Mature Trees, Perennial Gardens As Well As A Short Walk To The Complexes In-Ground Solar Heated Pool. Condo Fees Include Water, Lawn Maintenance And Snow Removal. (id:52581)
14 Montclair Mews
Collingwood, Ontario
Welcome to 14 Montclair Mews! This exquisite end-unit townhome is situated in the highly desirable Shipyards community of Collingwood - a location that perfectly blends modern living with easy access to both the town's vibrant amenities and the stunning natural surroundings. This open concept layout features three spacious bedrooms, three beautifully appointed bathrooms, and a versatile ground-floor office/den, providing ample space. Nestled in one of Collingwood's most sought-after communities, this property offers unbeatable convenience. Downtown Collingwood, with its charming boutiques, fantastic dining, shopping, and local attractions, is only a short stroll away. Plus, Georgian Bay is just moments from your doorstep, offering breathtaking views of the Bay and the Collingwood terminals. Inside, you'll be welcomed by a freshly painted interior that exudes style, with timeless finishes throughout. The beautifully upgraded kitchen, featuring sleek stainless steel appliances and thoughtful design details, serves as the heart of the home. With tall ceilings, the space flows effortlessly into the open concept living and dining areas. As an end unit, this home benefits from additional windows along the side, allowing for an abundance of natural light. The living area opens seamlessly onto an oversized deck ideal for relaxing, entertaining, or enjoying the outdoors. Complete with a cozy sitting area and an electric awning, it's the perfect spot to savour your morning coffee and enjoy peaceful evenings. The home also offers the added convenience of an oversized garage and two additional parking spots below the deck. This makes coming and going easy, even on snowy mornings. With the ideal combination of modern living, easy access to Collingwood's amenities, ski clubs, and outdoor activities, this property truly can't be beaten. Don't miss your chance to call this stunning townhome your own and immerse yourself in the vibrant Collingwood lifestyle! (id:52581)
391 Athabasca Common
Oakville, Ontario
Gorgeous 2 Storey Freehold Town-Home, Sun Drenched South Facing Beautiful Home In Most Convenient Location In Oakville. 3 Bedroom, 3 Bathroom, Finished Basement, Upgrades Dark Hardwood Floor and Sheer Zebra Shades Blinders, One Of A Kind Modern Design Layout. Open Concept Delightful Living & Dining Area, Gourmet Kitchen With Granite Counters, Island, Backsplash, Breakfast Bar & S/S Appliances And Sliding Door to The Backyard, Large Mudroom With Access To The Garage, Master Retreat With Luxury Ensuite Includes Sleek Freestanding Soaking Bathtub, Glass Enclosed Shower & Large Vanity & Walk-In Closet. Private 2nd Bedroom With Walk--Out To Glass Panelled Balcony, 9Ft Ceilings, Large Rec. Room, Rough-In Bathroom and Lots Storage Space in The Basement. Close To A++ Schools, Community Centre, Parks, Restaurants, Major Shops, Trails, Quick Access Hwy 407 & 403, QEW And Go Transit, Move-In Ready!! (id:52581)
2284 Side 1 Road
Burlington, Ontario
Incredible one year old modern home, 4650 sq ft of above grade living space, with 1700 sq ft finished walk up basement. Enjoy the beautiful views of Escarpment and Lake Ontario, backing on to the Bruce trail and farm land. Five bedrooms all with ensuits, a Nanny suite with separate entrance. Three extra powder rooms (total 8 bathrooms) for convenience. Take in beautiful sunrises from the east and watch breathtaking sunsets in the west from this one acre lot. This home has been designed with ease of living, allowing 22 parking spots on this one acre lot. The backyard has plenty of space to design your own oasis. Convenient country living on Burlington's prestigious #1 sideroad, only minutes away from all amenities. (id:52581)


