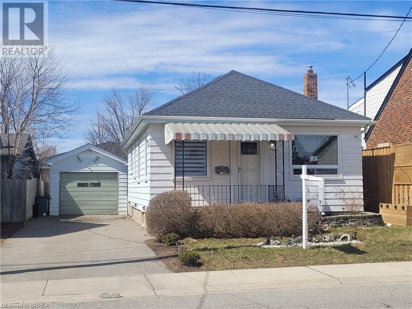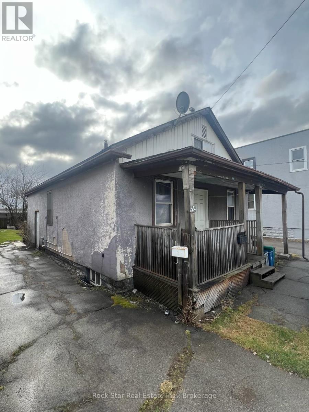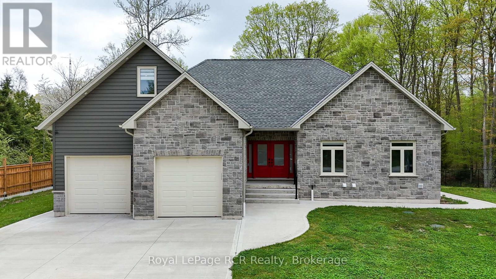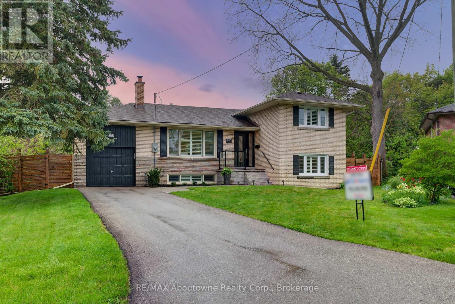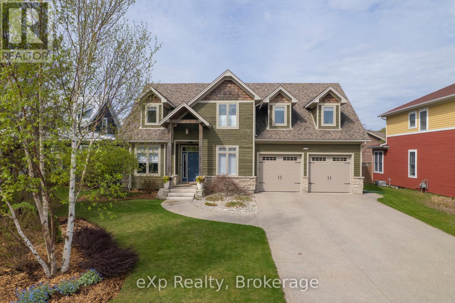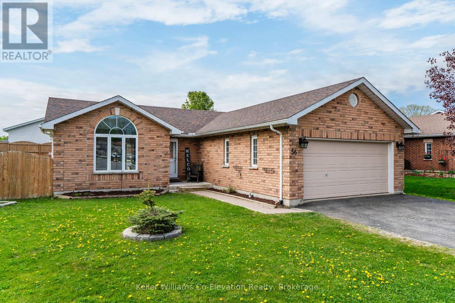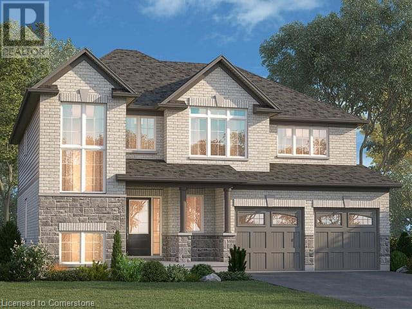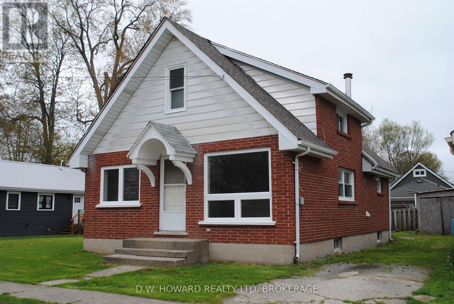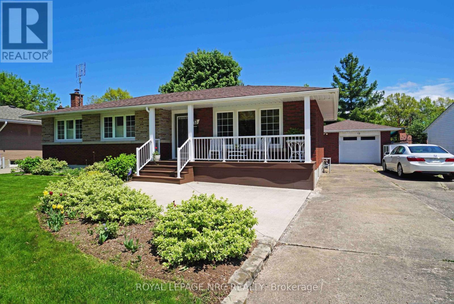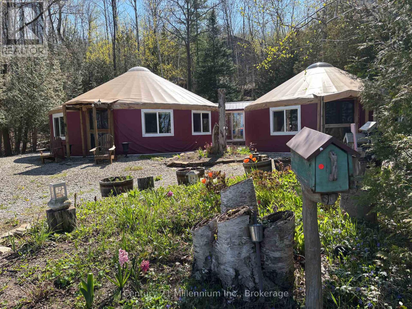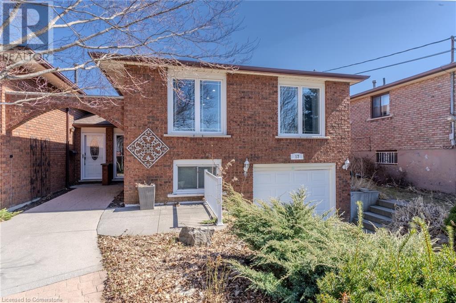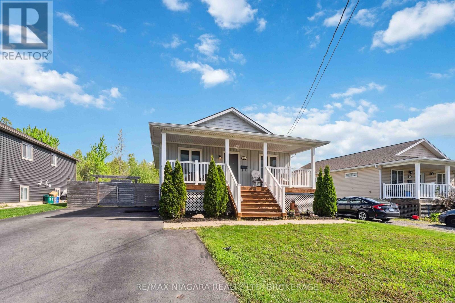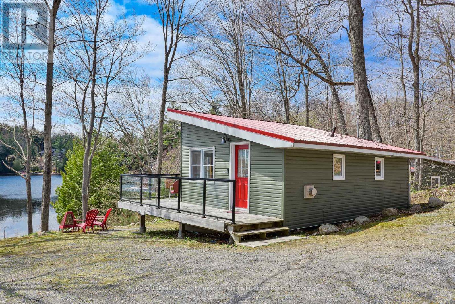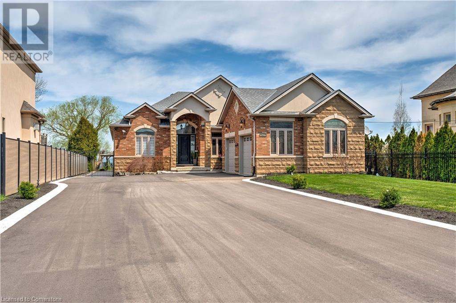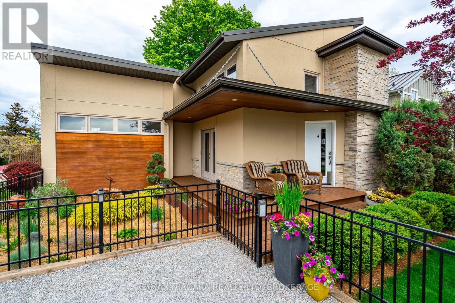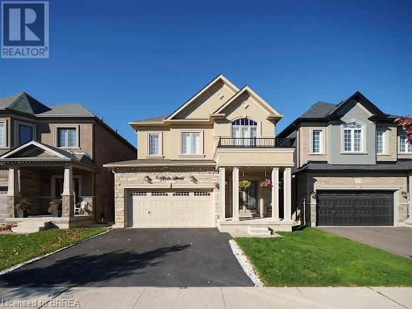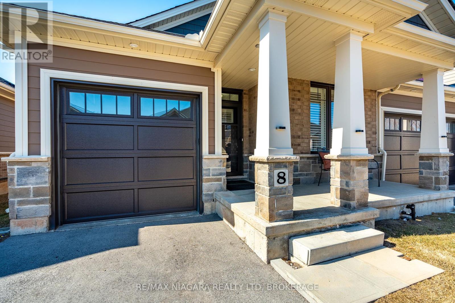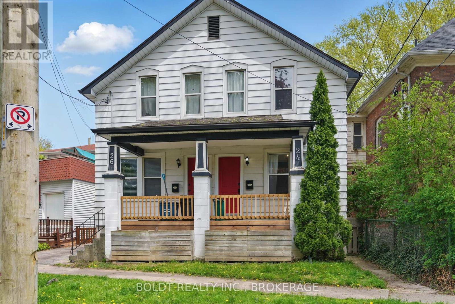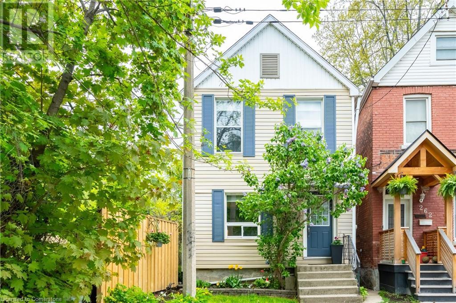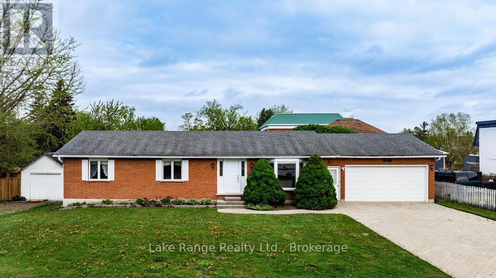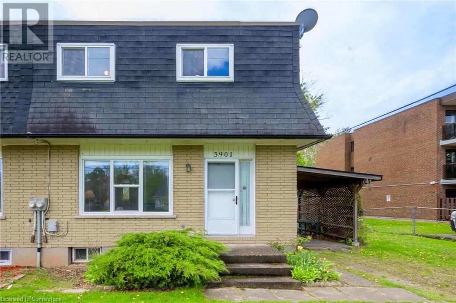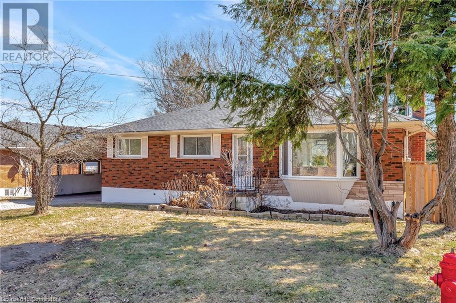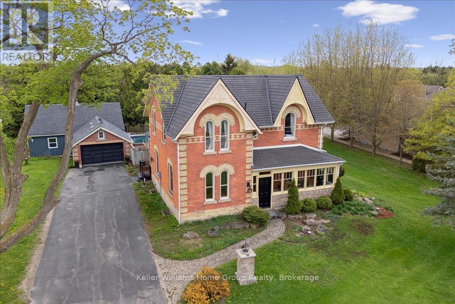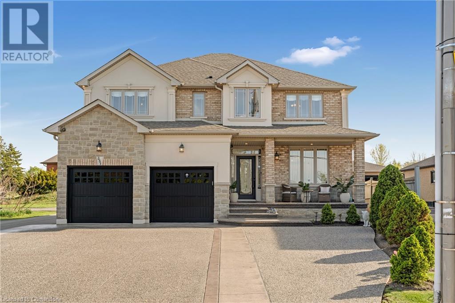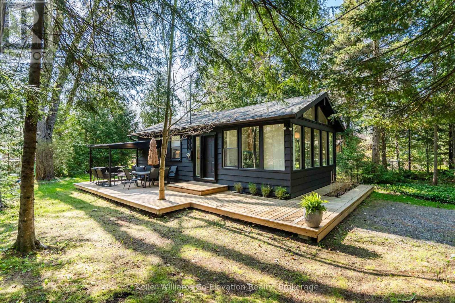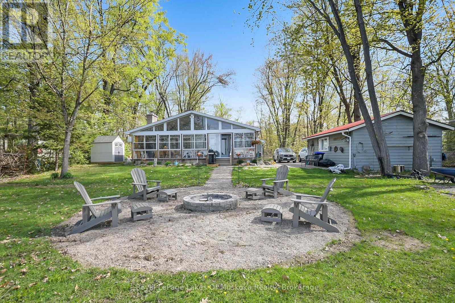Hamilton
Burlington
Niagara
57 Pinetree Road
Gravenhurst, Ontario
Modern waterfront luxury meets laid-back living. Welcome to your turnkey dream Muskoka escape on Loon Lake. This stunning waterfront home perfectly balances refined elegance and relaxed comfort. Designed for both sophisticated entertaining and everyday enjoyment, this waterfront gem features high-end finishes, open-concept living spaces, a large Muskoka Room, and water views from nearly every room. Step inside to a modern aesthetic, with wide-plank hardwood floors and expansive windows that flood the space with natural light. The gourmet kitchen is a chef's delight, complete with custom cabinetry, stainless steel appliances, and a spacious island ideal for gathering with family and friends. The seamless indoor/outdoor flow invites you to relax on the dock, host dinners in the Muskoka Room at dusk, play games in the walk-out family room, or unwind in the cozy living room by the fireplace. The primary suite is a private retreat, featuring a spa-inspired ensuite, walk-in closet, and a private balcony overlooking Loon Lake. Additional bedrooms offer luxurious comfort to family and friends. Bonus room: a home office to work from the cottage if so desired. Located on a sought-after Muskoka lake, this waterfront home offers direct access to boating, paddleboarding, swimming, tubing, and other water sports---and includes boating access into neighbouring Turtle Lake. Whether you're seeking a full-time residence or a luxurious weekend getaway, this is waterfront living at its finest. (id:52581)
458 St Paul Avenue
Brantford, Ontario
Charming Bungalow in Prime North-End Location. Nestled in a desirable north-end neighbourhood, this bungalow offers the perfect mix of comfort, convenience, and modern updates. With two bedrooms, 1.5 baths, and a sunroom, it’s ideal for first-time buyers, downsizers, or anyone seeking a low-maintenance home near amenities. Upon entering the living room, you’ll immediately feel the welcoming ambiance. The space flows into the kitchen and dining area, recently updated with luxury vinyl plank flooring (2025) for added style and durability. With ample counter space and cabinetry, it’s perfect for cooking and entertaining. The adjacent sunroom offers a bright retreat, ideal for morning coffee or relaxing with a book. The main floor also features two well-sized bedrooms, both filled with natural light from updated vinyl windows throughout. The full bathroom offers a practical layout near the bedrooms. Downstairs, the partially finished basement adds extra living space. The recreation room is perfect for a home office, playroom, or entertainment area. The combined 2-piece bath and laundry room adds convenience, while the unfinished portion offers ample storage. Outside, the detached single garage provides secure parking plus a great workshop space. The fully fenced yard offers privacy for kids, pets, or gardening, with a gazebo on the patio, 6’x6’ greenhouse and a garden shed. In 2018, the home received key updates, including basement waterproofing, a paved driveway, and a reshingled roof; furnace and central air were replaced in 2024, ensuring peace of mind for years to come. The home includes essential appliances: a fridge (2023), dishwasher (2024), plus a stove, washer, and dryer—making it truly move-in ready. Located just minutes from shopping, dining, the hospital, and highway access, this home offers unbeatable convenience. With its modern updates, versatile living spaces, and prime location, this bungalow is a perfect place to call home. (id:52581)
54 Crowland Avenue
Welland (Lincoln/crowland), Ontario
Investor Alert Prime Infill Development Lot - RL2 Zoning. Maximize your capital with this 30 x 119 RL2-zoned infill lotideally positioned for a range of profitable development strategies, including multi-unit builds. Whether your goal is build-to-rent for steady cash flow or build-to-sell for a strong capital return, this property checks all the boxes. Leverage the Bill 23 More Homes Built Faster Act (2022) to increase density and accelerate your ROI. This is a low-risk, high-upside acquisition in a desirable area with strong demand for quality housing. Secure your next project - this lot is ready to perform. Buyers to complete their own due diligence for zoning and permissions. (id:52581)
199 Diana Drive
Orillia, Ontario
Move-in ready with over $40k in updates in the last 6 months, including new finished basement and 3pc bathroom, Ecobee smart thermostat, garage door opener, flooring all bedrooms and basement, keyless entry, curtains, downspout, etc. Renovations completed with permits/city inspection. Garage is pre-wired for electric car charger. Laundry upstairs. Includes shed and 10'x12' deck in fenced backyard. Located in beautiful West Ridge near Costco, OPP HQ, Lakehead University. 2019 build. Brand New stainless steel appliances. Some photos have been virtually staged. (id:52581)
10 Frederick Street E
South Bruce Peninsula, Ontario
I am excited to share a new listing at 10 Frederick, a custom-built home situated within the desirable Huron Woods subdivision, known for its spacious lots and mature trees. This impressive two-story residence offers approximately 3500 square feet of finished living space and is nestled on a generous lot within a tranquil cul-de-sac, surrounded by large, full-grown maple trees. Upon entering, you are welcomed into a grand foyer that flows seamlessly into the great room, a combined living area featuring a large gas fireplace, an open-concept kitchen, and a dining room. The soaring cathedral ceilings, finished with tongue-and-groove pine, reach an impressive 18 feet at their peak. The main floor includes three bedrooms, with the master suite boasting an ensuite bathroom and patio doors providing direct access to the hot tub. Two additional bedrooms and another full bathroom are also located on this level. From the great room, a staircase leads to a bonus room situated above the garage. The finished basement expands the living space further, featuring a substantial recreation room, two additional bedrooms, a large bathroom, and a convenient kitchen/laundry room. The exterior of the home is enhanced by an expansive rear deck, measuring 58' in length with sections of 19' and 11', complete with a hot tub and cover. The home features elegant and durable hard surface flooring throughout, including engineered hardwood, luxury vinyl, and ceramic tile.If you are in search of a beautiful home in the Sauble Beach area, this property at 10 Frederick is certainly worth considering (id:52581)
104 Meadow Heights Drive
Bracebridge (Monck (Bracebridge)), Ontario
The Ultimate Muskoka Family Home + Income Potential! Welcome to Muskoka living in-town where charm meets function in this beautifully updated home, perfect for multi-generational living or a savvy investment property! Situated on a generous lot in a family-friendly neighbourhood, this 3-bedroom, 2-bathroom main residence is complemented by a spacious, private 1-bedroom Granny Suite, complete with its own kitchen, living room, 3-piece bath, and laundry! Key Features & Upgrades: Muskoka Room for cozy movie nights, Backyard playground, bonfire pit, and a stunning pergola. Your outdoor oasis awaits. Large single-car garage: renovated with epoxy floors, insulation, drywall, new LED lighting, and a remote garage door opener. Quartz kitchen countertops & sink, shiplap ceiling, new flooring, updated lighting & fresh paint throughout. Paved driveway and large storage shed for all your Muskoka toys! Just minutes from schools, shopping, the hospital, and Bracebridge's vibrant community activities. This home offers convenience and serenity. Whether you're looking to host family, generate rental income, or simply escape the city. This is your chance to Be where you want to be! Don't miss out! Book your private showing today and discover why life in Bracebridge just feels right. (id:52581)
914 Second Avenue N
South Bruce Peninsula, Ontario
Just two short blocks from the sandy shores of Sauble Beach and the endless beauty of Lake Huron sunsets, this 2022 built four-season 1480 sq ft bungalow is the perfect mix of laid-back beach town living and modern comfort. Tucked away in a quiet neighbourhood, this 3-bedroom, 3-bath home is full of charm and thoughtful design. Inside, you'll find bright, open spaces filled with natural light, whitewashed pine floors throughout, and a calm, coastal vibe that invites you to kick off your shoes and stay awhile. The primary bedroom features its own 2-piece ensuite and a walk-in closet, plus an additional bathroom with a large modern walk-in shower cabin. There is a third powder room for added convenience. A separate laundry room keeps things tidy, and custom top-down/bottom-up blinds let you control the sunshine and privacy with ease.What really sets this home apart are the little touches like stained glass interior windows that allow light to flow from room to room while adding a unique artistic flair. The heated crawl space below is more than just storage; it's a functional workshop or hobby space, ready for your creativity. Outside, the property is refreshingly low-maintenance with a large, fully boardwalked yard that wraps around the entire home. There's also a generous side deck ideal for summer BBQs, morning coffees, or simply watching the sky turn pink and orange each evening. No grass to cut, no fuss, just easy, relaxed living by the lake.With property taxes around $4,000/year and no updates needed, this is a turn-key home that works just as well for full-time living as it does for weekend escapes. If you're dreaming of a peaceful retreat with character and comfort just steps from the beach, this is it. (id:52581)
255 Wales Crescent
Oakville (Br Bronte), Ontario
Beautifully updated 4-level side-split on a quiet, family-friendly crescent just a few blocks from the lake and Coronation Park! This spacious home offers 4 bedrooms, 2 full bathrooms, and a stylish open-concept design ideal for modern family living. The custom kitchen features stainless steel appliances, quartz countertops, a breakfast bar, and ample cabinetry. , pot lights, and newer exterior doors.The main living area flows seamlessly to the outdoors with sliding patio doors leading to a large, two-tier deck overlooking a private, fully fenced backyard. The outdoor space is perfect for entertaining and relaxing, complete with stone patios and privacy screening for added comfort and seclusion. A convenient side door provides additional access to the yard.Luxurious bathrooms, custom closets, R60 insulation, newer fencing, and thoughtful upgrades make this home truly move-in ready. Located in a highly desirable neighbourhood with excellent local schools, including 7 public, 5 Catholic, and 1 private school. This area offers exceptional educational opportunities with special programs such as French Immersion, International Baccalaureate, Christian, and Advanced Placement at both the elementary and secondary level.Close to top-rated schools, lakefront parks, shopping, and transit, this is the perfect place to call home! (id:52581)
31 Eastgate Drive
Saugeen Shores, Ontario
Quality Craftsmanship in a Prime Southampton Location! Pride of ownership is evident in this beautifully crafted four-bedroom home, built in 2010 by acclaimed local builder Devitt-Uttley. Known for their exceptional attention to detail, this home showcases custom built-ins, premium cabinetry, and high-end finishes throughout. Thoughtfully designed for comfort and function, this home offers features that go above and beyond - radiant heated floors in the basement, a custom wet bar and media centre, a steam shower, and a brand-new tankless water heater and AC unit (both 2024). The Generac backup generator ensures peace of mind, while the EV charger in the garage supports your modern lifestyle. Upstairs, youll find an impressively large bonus room perfect as a home theatre, games room, guest suite, or even a private retreat for extended family - the possibilities are endless. The garage includes an extended bump-out for a workshop space and direct access to the fully finished basement. Step outside to one of the largest backyards in the neighbourhood, complete with a stamped concrete patio and fire pit, perfect for entertaining.Located in a desirable, family-friendly neighbourhood just five minutes to the beach and steps to the rail trail, this home seamlessly combines luxury, functionality, and a fantastic lifestyle opportunity in beautiful Southampton. (id:52581)
56 Byrnes Crescent
Penetanguishene, Ontario
Welcome back to this updated all-brick bungalow on the edge of Penetanguishene--now with fresh upgrades, a fresh price, and ready for new owners to move in and enjoy! Step inside and notice the brand-new flooring in the living and dining areas, adding warmth and style to the main living space. Other thoughtful updates have given this home a refreshed feel while still offering the layout and features families love. With 2 bedrooms on the main floor and 2 more below, plus 2.5 bathrooms (including a full ensuite), there's room for everyone to spread out. The main floor also offers a natural gas fireplace, inside entry from the 2-car garage, and convenient main floor laundry. The finished lower level features a spacious rec room--perfect for family hangouts, games, movie-nights, or for accommodating guests. Outside, the large fully fenced yard is ideal for kids, pets, and weekend BBQs, complete with an above-ground pool, gazebo, and storage shed. Located just 10 minutes from Midland, 50 minutes from Barrie or Orillia, and close to all Georgian Bay has to offer: boating, fishing, swimming, skiing, and sledding trails, this is the perfect home base for year-round adventure. Don't miss this new opportunity to get into a family-sized home that offers so much! (id:52581)
778 Bradford Avenue
Fort Erie, Ontario
Welcome to 778 Bradford Avenue — a spacious and thoughtfully designed 4-bedroom, 3-bathroom detached home offering 2,560 square feet of comfortable living space. This beautifully laid-out home features a double car garage with convenient inside entry, a garage door transmitter, and a wireless entry keypad for added ease and security. The main floor boasts a modern kitchen complete with a large island, generous pantry, and dedicated setups for a cooktop, wall oven, and built-in microwave — perfect for the home chef. Upstairs, a bright and versatile loft offers the ideal space for a home office, kids' play area, or cozy reading nook. The primary bedroom serves as a true retreat with a spacious walk-in closet and a luxurious 5-piece ensuite. The second floor also includes a full laundry room for added convenience. The basement features a separate entrance and is partially finished, providing excellent potential for an in-law suite, rental income, or additional living space. Perfectly suited for families or multi-generational living, this home checks all the boxes for space, functionality, and future possibilities. Don’t miss your chance to make 778 Bradford Ave your next address! Alliston Woods is more than just a place to live - it's a vibrant community that offers the perfect blend of small-town charm, natural beauty, and endless amenities. Imagine waking up to breathtaking sunrises over the Niagara River, exploring the scenic trails, and enjoying the town's big personality. Come home to Alliston Woods and experience the lifestyle you've always wanted! (id:52581)
48 Magnolia Crescent
Grimsby, Ontario
Nestled on a family-friendly street, this beautifully maintained home offers the perfect blend of comfort, style, and location. Step inside to discover a bright, open-concept main floor featuring spacious living and dining areas, ideal for entertaining or relaxing with family. The kitchen boasts modern finishes, ample cabinetry, and stainless steel appliances. The breakfast bar is perfect for chatting with the cook or casual dining. Walkout from the dining room to a private, fully fenced backyard—your own outdoor oasis perfect for summer BBQs and quiet evenings. Beautifully landscaped with a waterfall to a pond and large deck with a pergola. Fully fenced to keep pets and little ones safe. Upstairs, you'll find generously sized bedrooms, including a serene primary retreat with ample closet space and a 3 piece ensuite. A 4 piece bath serves the rest of the family. The finished lower level adds incredible versatility with a cozy rec room, utility room, and additional storage. With recent updates, tasteful décor, and pride of ownership throughout, this home is truly move-in ready. Located close to the Peach King Centre, schools, parks, shopping, and just minutes to the QEW—48 Magnolia Crescent offers small-town charm with big-city convenience. Don’t miss your chance to call this exceptional Grimsby property home! (id:52581)
5684 Spring Street
Niagara Falls, Ontario
You won’t want to miss this one! This charming 2-storey, 2-bedroom home offers hardwood flooring throughout and a spacious kitchen—perfect for cooking up family meals or entertaining guests. Enjoy year-round comfort with a new furnace and central air unit installed in 2022, plus peace of mind with a fully renovated main bathroom and a new roof—both completed in 2024. If you’re handy, the oversized 2-car garage provides over 600 sq ft of workspace and includes a dedicated 240V panel—ideal for your tools, toys, or creative projects. Whether you're hosting indoors or relaxing in the backyard, this home sits in a quiet neighbourhood that still keeps you close to everything. From your doorstep, you can catch views of the Niagara Falls fireworks, or take a short stroll to enjoy the city’s iconic tourist district—attractions, restaurants, events, and more just minutes away. Conveniently located near major highways and the U.S. border, this home blends lifestyle and location. Book your private showing today and see it for yourself! (id:52581)
330 Elmwood Avenue
Fort Erie (Crystal Beach), Ontario
Welcome to 330 Elmwood Ave! Enjoy the beach life just a short stroll away at the end of the street. You'll also find great dining and entertainment options within just a few blocks. This one-and-a-half-story house has many updates and sits on a large lot. The main floor features a new kitchen, a dinette, and a living room complete with a wood fireplace, along with an office and laundry area. Upstairs, you'll find three bedrooms and a convenient three-piece bathroom. Come take a peek! (id:52581)
13 Cullen Drive
St. Catharines (Glendale/glenridge), Ontario
Spacious 1360+/- sq. ft. (including sunroom) bungalow with a finished basement featuring a second kitchen, rec room, bedroom, and bathroom perfect for entertaining, accommodating a larger family, or as an in-law suite with its own separate entrance. This home exudes warmth and character, with quality updates over the years, including hardwood flooring, a stylish kitchen with granite countertops. It offers 3+1 bedrooms, 2 Full bathrooms, plus a bonus storage room in the basement that could serve as an office or gym. Enjoy the cozy, all-seasons sunroom (built in 2015 with permit), overlooking a beautifully landscaped and composite deck, deep backyard that backs onto Woodgale Park. Additional highlights include a detached 1.5-car garage (18' x 24.9'+/-), concrete block walls, concrete flooring, and an extra-long, double-wide concrete driveway. Located in the South End on a dead-end street with low traffic, yet just minutes from the Pen Centre, Brock University, Hwy 406, and the Niagara Escarpment. Total above-ground square footage includes the sunroom (1170 + 190 sq. ft.). Some furniture may be for sale. (id:52581)
504569 Grey Road 1
Georgian Bluffs, Ontario
Welcome to your private escape on the serene shores of Georgian Bay, where 100 feet of pristine waterfront sets the stage for a lifestyle centered around recreation, relaxation, and unforgettable evenings by the campfire. Tucked away on a beautifully treed lot, this unique property offers seasonal simplicity with 2 charming Yurts - or the ideal canvas to build your dream home. A winding driveway off of the south side of the detached 22' x 32' two-car garage leads down to the heart of the property, where you'll find 2 unique distinctive Pacific Coast style Yurts and a cozy potting shed. The Yurts are connected by a breezeway and each Yurt features open concept living, stamped concrete with in-floor heating, and a full bathroom, there is also a kitchen with a platform above it in the main Yurt, perfect for extended stays or hosting guests. The main Yurt measures 30' round and offers approximately 700 square feet of floor space. The 2nd Yurt is 24' round with approx. 450 square feet of floor space. Step outside and enjoy the ultimate in outdoor living with multiple entertaining areas, sun-soaked clearings, and space for gardening. Whether you're launching kayaks from the shoreline or simply soaking in the tranquillity, this is where waterfront living truly begins. Perfectly situated just minutes to the Big Bay General Store, the Wiarton Golf Club and the Bruce Trail, 25 minutes from Sauble Beach and Owen Sound, this property offers the best of both worlds, seclusion and accessibility. Whether you're a weekend adventurer, a nature lover, or someone ready to put a personal stamp on a unique piece of land, this rare waterfront offering is full of potential. (id:52581)
1798 Barkway Road
Gravenhurst (Ryde), Ontario
Opportunity awaits at 1798 Barkway Rd! This 3-bedroom, 1-bathroom home sits on a private, treed lot offering both peace and potential. A great option for those looking to get into the market and build equity, the home features a functional layout and solid bones ready for your personal touch. Bonus: the on-site shed was formerly the local fire hall adding character and extra storage space. Located in a quiet rural setting, yet just a short drive to amenities, this is your chance to create your own retreat in the heart of Muskoka. (id:52581)
17 Taymall Street
Hamilton, Ontario
Beautiful six-bedroom, two-bathroom home in a prime Hamilton Mountain location!! Welcome to 17 Taymall Street. This well appointed home is tastefully updated throughout. Upon entry, you are greeted by the bright and spacious living room, perfect for both unwinding and entertaining. The kitchen boasts beautiful custom cabinetry, a sleek backsplash, and stainless-steel appliances including a dishwasher. Upper bathroom boasts a beautiful soaker tub and a walk-in shower. All of the bedrooms are sizeable with ample closet space and large windows. The basement is accentuated by the very large rec room which is equipped with a beautiful veneer stone fireplace. Enjoy the backyard oasis with the deck space and swimming pool! Quick and easy access to the Lincoln M Alexander Parkway, QEW, and limitless amenities including Limeridge Mall makes this location truly optimal for anyone who would like to lay down their roots in Hamilton. (id:52581)
415040 10th Line
Blue Mountains, Ontario
Escape to a serene sanctuary where nature's beauty blends seamlessly with modern luxury. Set on a breathtaking 100-acre property, this fully renovated bungaloft offers the ultimate retreat. With 2 kilometers of private trails meandering through lush, wooded landscapes, it's a perfect haven for hiking or biking adventures. A tranquil pond serves as the heart of this peaceful oasis, featuring modern landscape lighting, a soothing fountain, and a brand-new dock?ideal for relaxing by the water?s edge or enjoying a quiet afternoon swim. Step inside to be greeted by a wall of floor-to-ceiling 20x40-foot windows and 9-foot sliding doors, framing the stunning views of the pond and surrounding landscape. This thoughtfully updated home seamlessly connects indoor and outdoor living, creating a space that invites relaxation. Outdoor enthusiasts will relish the property?s proximity to adventure, with downhill ski hills just 15 minutes away and cross-country skiing and snowshoe trails at the Kolapore Uplands less than 5 minutes from your doorstep. Pristine beaches and the charming downtown of Collingwood are just a short drive away.For guests, a separate bunkie provides additional accommodations, complete with 2 cozy bedrooms, a 2-piece bathroom, and a wet bar. Perfect for hosting family and friends while maintaining privacy.Additional highlights include a new steel roof with skylights, a freshly laid gravel driveway, and an upgraded HVAC system with air conditioning, ensuring comfort in every season. With 200-amp service and a newly installed sump pump, this home is not only beautiful but equipped for modern living. Embrace the peaceful life in your own private paradise?your ultimate escape awaits. (id:52581)
246 Martin Street
Welland (Broadway), Ontario
Beautiful 4 Bedroom 2 Bath Raised Bungalow Built in 2016 with Finished Basement with over 1,900 sq. ft. of stylish living space and No Rear Neighbours! Welcoming spacious covered front porch perfect for the morning coffee. Main floor features an open concept floor plan with bright kitchen with tons of cupboard space, walkout to private spacious rear yard overlooking green space with patio perfect for entertaining. High and bright lower level with large above grade windows. Huge rec room with fireplace and custom stone feature wall and huge storage and laundry room. Repaved 8 car driveway, new fence with a gate leading to the wonderful backyard oasis with no rear neighbors on oversized lot, gazebo with lighting for the warm summer nights and hot tub! Nothing left to do just move in and enjoy!!! (id:52581)
2 R 8 North Bohemia Island
Muskoka Lakes (Medora), Ontario
This treasured jewel is offered for the first time in generations. Exquisitely addressed in the landmark corridor between Windermere, Rostrevor and Royal Muskoka , this North Bohemia Island setting captures the gentle lake breeze of its name, "Zephyr". Known colloquially as Seagram Island, this place of retreat and creativity includes a coveted, unspoilt, 1,150' stretch of South Rosseau shoreline. Mesmerizing sunset vistas, breathtaking open views and 7+ acres of mature woodland canopy assure privacy. This legacy property presents almost 2,000 sq ft of living area including a spectacular, light filled, 4 bedroom, 2 bathroom family cottage. Lovely rock walls and stone bordered pathways connect a spacious bunkie, boathouse, workshop and cottage - all situated toward the north/western most boundary of the subject lands. Potential to sever and add a separate generational family compound. Hard packed sand, shallow bay, deep water diving, and sought after Lake Rosseau sunsets feature along this exceptional frontage. Minutes to mainland. Easy boat access to private and public golf clubs, dining, shopping and marinas. Call now to arrange your personal tour.-- (id:52581)
7 - 7 Silver Point Road
Seguin, Ontario
Discover hassle-free cottage living with this unique ownership opportunity at a well-managed Silver Lake resort. Cottage #7 offers 1/10 ownership of the resort, giving you the perfect balance of personal enjoyment and smart investment. Whether you're looking for a peaceful retreat or a rental income stream, this property offers both.Nestled away from the main resort amenities, Cottage #7 is your private hideaway ideal for those who value tranquility. The 1-bedroom, 1-bathroom layout is perfect for couples, solo getaways, or cozy vacation stays. With a strong rental history, you can offset costs when you're not using it. You and your guests will enjoy full access to resort perks including a sandy beach, park, docks, and the crystal-clear waters of beautiful Silver Lake. Best of all, it's maintenance-free meaning your time at the lake is spent relaxing, not working. (id:52581)
142 Watercrest Drive
Stoney Creek, Ontario
Discover unparalleled luxury & serene lakefront living at this magnificent custom-built bungalow, nestled on a picturesque lot with 66’ of waterfront, in the heart of Stoney Creek’s prestigious Community Beach/Fifty Point area. Renovated inside & out, this open-concept masterpiece, originally constructed in 2004, offers breathtaking lake views from all principal rooms, blending modern elegance with timeless comfort. This sophisticated home features over 4700 sq ft of finished living space, 3+1 bedrooms & 4 bathrooms. Step into the grand foyer, showcasing Lakefront views, 14 ft ceilings, custom trim & millwork. The main floor features 10 ft ceilings with custom, fine finishes, enhancing the open-concept design. The gourmet kitchen, crafted with solid wood cabinetry, white quartz counters with waterfall edges & a book-matched backsplash, includes built-in Café white & gold appliances, a 10 ft island & a walk-out to the lanai. The expansive dining room boasts a built-in bookcase & bench, while the huge great room features custom, built-in cabinetry & a gas fireplace, perfect for cozy evenings. The principal suite is a private retreat with a large walk-in closet, a luxurious 6-piece ensuite & stunning lakefront views. The fully finished lower level offers high ceilings, a family room, an additional bedroom with a walk-in closet, a 4-piece bath, a glass-enclosed gym, a sauna & a high-end theatre room—creating the ultimate entertainment & wellness space. A stunning 600 sq ft covered & screened lanai with a gas fireplace, ceiling fans & a gas BBQ. An exquisitely landscaped exterior, featuring a gazebo & concrete patios, are an oasis of relaxation, perfect for hosting gatherings or savoring tranquil moments by the water. The property boasts a 2½ car garage & a 12-car driveway. With its prime location, expansive lot & unmatched waterfront charm, this truly is a dream home with easy access to all amenities. LUXURY CERTIFIED. (id:52581)
1134 Lakeshore Road W
St. Catharines (Rural Port), Ontario
Immaculate, stately and ideally positioned, this beautiful Bungaloft is set on a prestigious sprawling waterfront lot in sought after Rural Port Dalhousie. Come enjoy the peace and tranquility of country living along Lake Ontario, while being in close proximity to all amenities including restaurants, beaches, waterfront trails, shopping and quick HWY access. Drive alongside impressive botanical gardens to arrive to this architectural masterpiece and perfectly manicured lawns & gardens. With very extensive custom construction, this home showcases cohesive design elements blending rustic textures and organic materials creating the perfect mix of both masculine and feminine energy. The blend of classic traditional and contemporary design evokes feelings of warmth while understated elegance remains constant. This home showcases rich textures like solid wood beams, mixed stone, and delicate finishes to accent the home. The exterior grounds are equally captivating, featuring lush green landscape and picturesque gardens. Step into the back yard to enjoy your own personal oasis featuring an expansive deck with glass railing providing access to the water & breathtaking views of Lake Ontario. This property offers its owners an excellent space for entertaining & the utmost in upscale living. LUXURY CERTIFIED. (id:52581)
4 Sleeth Street
Brantford, Ontario
Welcome home to this Gorgeous two story detached in the great neighborhood of Brantford. This home features 4 Bedrooms,2.5 Washrooms with brick stone and stucco elevation. 9' Ceiling on main level. Open Concept Living Room/Dining Room and eat in Kitchen. Hardwood flooring on main level and Granite countertops in kitchen and a backsplash. Second Level Features master Bedroom with en-Suite bath and walk-in-closet and also has laundry and 3 additional Bedrooms. First exit of Brantford when coming from GTA and only 2 minutes from 403 highway. Close to schools, shopping malls and all other amenities. (id:52581)
1040 Clyde Road
Cambridge, Ontario
MUSKOKA WITHOUT THE DRIVE! This spectacular custom built home is within a 2.48 acre forested setting! The unique design of this home exemplifies the feeling of a northern luxury chalet! Loaded with high quality building materials and finishes and built in 2021, this stunning home is a rare offering! The main floor provides an open floor plan with a soaring 20 ft vaulted ceiling framed with gorgeous wood timbers! The gourmet kitchen offers beautiful stainless appliances including an induction cooktop, a large centre island, quartz countertops and beautiful Moroccan style backsplash! A large great room with stone fireplace and dining area provide seamless flow for entertaining and expansive views of the forested backdrop! Step out to the massive 12x40 ft deck and screened in room complete with remote retractable walls to increase the deck space for continued opportunity to entertain and enjoy the private surroundings! The main floor also offers a large bedroom/den and a full bathroom for those would prefer main floor living! A separate laundry room with cabinetry and access to the double car garage complete this level. A gorgeous wooden staircase takes you to the upper loft level with an incredible view of the main floor and outdoor surroundings! An office nook in the loft is ideal for those who work from home! An additional bedroom with walk through closet with built-ins and 3 piece ensuite with large walk-in shower serves as a primary retreat! Another hardwood staircase takes you to the walk-out basement with large finished family room with propane stove fireplace, an additional bedroom/den and a rough in for another bathroom! The attached large double car garage is great for parking and all of your storage needs with loads of cabinets! An additional 19x15 detached garage is ideal for the toys and hobbyists! This home is truly stunning and a one of a kind dream private oasis and getaway from the city but is a short drive to Cambridge and Hamilton! LUXURY CERTIFIED. (id:52581)
8 Turner Avenue
Hamilton, Ontario
Discover timeless elegance in one of Hamilton's most esteemed addresses, nestled on a tranquil dead-end street just under the Escarpment, within the wonderful Durand South neighbourhood. Renowned for its historic architecture and stately homes, this locale offers a serene escape while placing you moments from the vibrant energy of eclectic Locke Street, and minutes from James Street South and downtown. Step into this captivating early 1900s English Tudor, a residence where classic style harmoniously blends with some modern updates providing over 2100 sqft of nicely flowing space with large living room, traditional dining room, warm and cozy sun room and spacious, remodelled kitchen. Upstairs, you’ll find 4 generous bedrooms and 2 updated full bathrooms with a private ensuite for the principal bedroom. Original elements tell a story of the past, from the original doors, unpainted trim and grand staircase to the enduring hardwood floors and distinctive steel casement windows. A beautiful original fireplace, though not currently in use, adds a touch of historical character, complemented by the unique charm of a maid's staircase. Significant infrastructure enhancements, including updated electrical with a 200 amp panel, a new high-efficiency boiler and water heater, new roof shingles installed in 2022, complete replacement of all eavestroughs and downspouts, newer auto garage door and complete restoration of all original windows ensure comfort and peace of mind. The private and sunny, fully fenced backyard is an urban oasis, featuring a heated in-ground pool, and newly installed gazebo, perfect for relaxation and entertaining. This prestigious home offers a perfect balance of a family-friendly street within a dynamic and sought-after neighbourhood, presenting a rare opportunity to own a piece of Hamilton's rich architectural heritage with all the conveniences of big city modern living. (id:52581)
75 Garner's Lane
Brantford, Ontario
Nestled on a quiet street in one of Brantford’s most desirable family neighbourhoods, this move-in-ready raised bungalow offers an ideal combination of functional living space, tasteful updates, and curb appeal. Step inside to discover an open-concept main floor with large windows that fill the space with natural light. The main level features 3 bedrooms, an updated 4-piece bathroom (2021), and a refreshed eat-in kitchen with brand new fridge, stove & microwave (2025), newer laminate countertops, a modern sink and faucet (2021), plus patio doors that open to your private backyard oasis. Downstairs, the fully finished lower level includes a spacious rec room, 4th bedroom, second full bathroom, and a laundry/utility area (can be converted into additional living space) — perfect for multigenerational living, teens, or a home office setup. Enjoy summer days in the beautifully maintained yard complete with an above ground pool and space to relax or entertain. Additional highlights include an attached double-car garage with an automatic opener and remote, an updated furnace (2023), newer roof shingles (2019), and fresh interior paint throughout (April 2025). Located minutes from parks, schools, shopping, and trails — this home is a must-see! (id:52581)
34 King William Street
St. George, Ontario
Welcome to this well-maintained raised bungalow nestled in the heart of St. George, one of the area's most sought after villages. Situated on a spacious corner lot in a quiet, family-friendly neighbourhood, this offers comfort, convenience, and plenty of room to grow. Inside, you'll find a freshly painted interior featuring a functional layout with two bedrooms on the main floor and two additional bedrooms below-perfect for growing families or guests. The bright and airy lower level also includes a large rec room, ideal for movie nights, play space, or a home gym. With two full bathrooms, an attached single-car garage, and a double-wide driveway, this home offers both practicality and ease of living. Enjoy the outdoors with nearby parks, trails, and schools just a short walk away. Come see what makes life in St. George so special-this well-cared-for home is ready for its next chapter! (id:52581)
855 8th Avenue E
Owen Sound, Ontario
Prime Owen Sound Bungalow - Modernized Charm, Dream Location! Discover a perfect blend of classic appeal and exquisite modern living in this fully renovated 4-bedroom, 2-bathroom Owen Sound bungalow. Ideally situated on the East Side, you're steps from schools (elementary, high school, college), the hospital, shopping, the YMCA, and parks. Meticulously transformed since 2018 with quality craftsmanship, this home features an attached double garage and offers effortless main-floor living. Key recent updates include: new plumbing, electrical, a high-efficiency natural gas furnace, and central A/C. Inside, enjoy all new windows and doors, stylish flooring throughout, completely new bathroom fixtures, and a stunning modern kitchen with new cabinets, countertops, backsplash, and appliances. Exterior excellence continues with a newer roof and garage siding(2021), complemented by 2022 updates to soffit, fascia, eaves, exterior lighting, and a resurfaced/painted driveway. The beautifully finished basement doubles your living space, providing a large bedroom, generous recreation room, a dedicated office, and ample storage ideal for families or those seeking a comfortable downsize. Immaculate, stylish, and leaving nothing to be desired, this move-in-ready dream is a rare find. Perfect for vibrant family life or a tranquil retirement, this exceptional property won't be available for long. Secure your future in this outstanding home today! (id:52581)
8 Toe Blake Court
Grimsby (Grimsby East), Ontario
Welcome to this magnificent, upscale, END-UNIT BUNGALOW TOWN built by Phelps Homes, located incentral Grimsby. Get the best of both worlds with a Freehold townhouse on a condo registered lot, so youllnever have to mow another lawn or shovel a driveway again! Featuring loads of natural light in the OPENCONCEPT main floorplan with 9 CEILINGS, a large kitchen with ISLAND, HARD SURFACE counter topsthroughout, premium wide plank ENGINEERED WOOD FLOORS, custom SHUTTERS throughout, upgradedlight fixtures, 2 large bedrooms & 2 full bathrooms. The large, insulated basement & large windows, isroughed in for bathroom, awaiting your finishes. This MOVE-IN READY home can be a great place to retireor ideal for a young professional. This is your opportunity to purchase a one owner home in GREATCONDITION. Conveniently located close to all amenities, easy access to the QEW and all the wonderfulthings the NIAGARA REGION has to offer. (id:52581)
7101 Branigan Gate Unit# 32
Mississauga, Ontario
Welcome to 32-7101 Branigan Gate, a beautifully maintained 3 bed, 2 bath townhome in the highly sought after Levi Creek community of Meadowvale Village. Nestled on a quiet, tree lined street, this turnkey home places a big emphasis on natural light through the brand new, oversized windows and sliding doors. The practical, multi level layout caters to young professionals and growing families. There are many great features, not the least of which is the yard, one of the largest, fully fenced outdoor spaces in the neighbourhood. The living room welcomes you with a cozy gas fireplace and soaring 12’ ceilings which open to the kitchen and dining room, just a few steps above. The new sliding patio door leads to the rear outdoor area, ideal for entertaining. The bright kitchen, open to the dining area, is filled with sunlight and features ample storage, generous workspace, updated appliances, and another new patio door that opens onto a convenient balcony, great for warm weather dining and relaxed evenings. Upstairs, the spacious primary bedroom showcases double closets and ensuite privilege to the full bathroom, complemented by two additional well sized bedrooms, ideal for children, guests, or a home office. The finished lower level offers an excellent space for movie nights or a quiet retreat, with extra room for a work from home or study setup, a large window, and inside access to the garage. There is also convenient backyard access through the garage. Located minutes from parks, trails, transit, Hwy 401 and 407, and in the catchment for top rated schools including Francophone options, this home combines comfort, style, and unbeatable convenience in one of Mississauga’s most desirable neighbourhoods. (id:52581)
24-26 York Street
St. Catharines (Downtown), Ontario
Welcome to 24-26 York Street, an opportunity to own two fully self-contained homes in the heart of downtown St. Catharines. Perfect for investors or buyers seeking a mortgage helper, this property features two separate units. Each with 2 bedrooms, 1.5 bathrooms, a full basement, and a private, fenced backyard. 26 York was professionally renovated in 2016 upgrades and has been recently refreshed move-in ready with nothing left to do. Updates include a new central air system and furnace, a redesigned kitchen with newer appliances, and new main floor flooring. The kitchen was opened up for better flow, and the upstairs bathroom was fully rebuilt with a new tub, toilet, and vanity. Plumbing was replaced throughout new insulation was installed in the walls and attic. Additional features include new roof shingles and a backyard storage shed. 24 York offers a low-maintenance, fully fenced yard featuring an enclosed patio and a catio, easily removed if desired. Its perfect for tenants or owners looking for outdoor space with minimal upkeep.Located just steps to Montebello Park, the Meridian Centre, the Performing Arts Centre, shops, restaurants, and public transit, this property delivers exceptional walkability and urban convenience in one of St. Catharines most vibrant neighbourhoods. (id:52581)
264 Holton Avenue S
Hamilton, Ontario
At the very end of a peaceful avenue in Hamilton's beloved St. Clair neighbourhood, nestled quietly at the foot of the escarpment, stands a home with a story to tell. The last on the block - the one with the blue shutters - it’s more than just a house. It’s a home, a memory-maker, a place where life feels just a little slower and a little sweeter. Wrapped in a cozy, manicured yard and framed by private, serene views, this 3-bedroom beauty has been lovingly maintained and thoughtfully updated throughout the years. Step inside to find original hardwood floors on the main level - rich with history and gleaming with care - anchoring a space that is equal parts timeless and turn-key. In 2021, a stunning custom kitchen was added, complete with quartz countertops and quality finishes, perfect for family meals and slow Sunday mornings. A new furnace was installed the same year, ensuring comfort and efficiency for years to come. The back deck, built in 2018 with fence added in 2023 - invites you to enjoy coffee at sunrise or quiet evenings under the stars. Surrounded by wonderful neighbours and within walking distance to the lush greenery of Gage Park, scenic trails, and the vibrant shops and cafés of Ottawa Street, this home offers a rare blend of nature, community, and convenience. Move-in ready and waiting - this is the house with the blue shutters. The only thing missing is you. (id:52581)
486 Havelock Street
Huron-Kinloss (Lucknow), Ontario
Welcome to 486 Havelock St. This is a charming all brick, Royal Home built bungalow with attached double car garage. Everything you need is on the main level including laundry, 3 generously sized bedrooms, full bath and an additional half bath. The primary bedroom has his and her closets. If you want more living space, the basement is a completely open and blank canvass with high ceilings and pluming roughed in for an additional bathroom. It awaits your vision to finish the amazing space. Patio doors off of the dining room offer direct access to your backyard. Plenty of room to add a deck or patio to your liking. Interlocking stone driveway. Located just off the main street of Lucknow with an easy stroll to the bank, hardware store, bakery, pharmacy, parks and everything the great town of Lucknow has to offer. (id:52581)
3901 Rebstock Road
Fort Erie, Ontario
Welcome to this bright and spacious 3+1 bedroom semi-detached home situated on a generous oversized lot. It is perfect as a starter home, investment property, family home or vacation retreat. Featuring large windows that flood the interior with natural light. The finished lower level includes a fourth bedroom and benefits from a separate side entrance, presenting excellent potential for in-law accommodations or secondary unit conversion. Other uses for this bonus bedroom include guest room, office, playroom, family room or more. Enjoy a full 4-piece bathroom and a convenient 2-piece powder room. Step outside to a fenced yard complete with a gazebo, offers a retreat to relax and enjoy the quiet neighbourhood. Storage shed and carport. Located just minutes from Crystal Beach’s vibrant community, shops, restaurants and waterfront — this is a must-see! (id:52581)
216 Sioux Road
Hamilton, Ontario
This stunning bungalow is nestled in the highly desirable Nakoma neighbourhood, offering the perfect blend of comfort, style, and convenience. Situated on a premium 75 x 125 ft lot at the end of a quiet dead-end street with houses on one side only, this property provides both privacy and tranquillity, featuring a large, private backyard ideal for outdoor living and entertainment. With over 2,000 square feet of living space, this home is perfect for someone retiring, a growing family, or as a multi-generational property. It also offers excellent rental potential. The bright, well-maintained main level features a spacious living/dining area, an upgraded kitchen with stainless steel appliances and Caesarstone granite countertops, and three generously sized bedrooms. The 4-piece bathroom is functional and well-appointed, perfect for family use. The kitchen opens to a deck, perfect for al fresco dining or enjoying morning coffee while overlooking the private backyard. The fully finished lower level, with a separate entrance, includes two more bedrooms, a second full kitchen, a living room, and a 4-piece bathroom, making it ideal for generating rental income or providing a private space for extended family. The home has been freshly painted throughout, giving it a modern, updated look. Additionally, the roof has been recently replaced, providing peace of mind and ensuring the home is move-in ready. Conveniently located within walking distance to St. Joachim Catholic School, Frank Panabaker Public School, Ancaster High School, and the scenic trails of Dundas Valley Conservation Area, this property is just minutes from all the amenities you need, including Fortinos, Shoppers Drug Mart, Dollarama, and banks. Offering the perfect balance of privacy, convenience, and access to nature, this is a rare opportunity to own a home with so much potential in the heart of Old Ancaster! (id:52581)
8077 Wellington Road 19
Centre Wellington (Fergus), Ontario
Edge of Town with Room to Roam! Set on a generous lot with wide open skies and space to breathe, this 4-bedroom, 2-bathroom home offers a wonderful mix of character and comfort. From the moment you arrive, youll appreciate the charm of this classic home, thoughtfully updated and well cared for over the years.Inside, the layout offers just the right amount of spacebright and welcoming enclosed front porch, living area with gas fireplace, a beautifully crafted kitchen open to dining area. Family room and laundry/4 pc bath at the back of the house have access to the yard and oasis it provides. Your oasis includes an inground pool perfect for summer afternoons, and an open gazebo for relaxing in the shade. The detached garage/workshop ideal for weekend projects, provides extra storage, and could be a location for your home business. Another storage shed for garden supplies at the back of the property. Whether youre dreaming of family gatherings, country quiet, or just more room to stretch out - this one checks all the boxes. (id:52581)
624 Victoria Street S
Brockton, Ontario
Solid brick bungalow in a great residential area of Walkerton. Home offers over 1100 sq. ft. of living space on the main level. 3 bedrooms, 4 piece bathroom, eat in kitchen and a bright living room complete this level. Lower level is partially finished with 2 piece bathroom, workshop, lots of storage space and great rec room potential. Home has hot water gas heat which was replaced in 2013, roof shingles replaced in 2010/2011, windows (with exception of 2 small ones) replaced in 2021. This is a well constructed home that awaits a new owner to complete it's face lift! (id:52581)
351 Highland Road W
Stoney Creek, Ontario
Welcome to Your Dream Home. Immaculate, custom-built, and sitting pretty at 2,805 SqFt & 4,209 SqFt of finished living space, this 4-bedroom, 4 bathroom 2-storey gem delivers luxury, comfort, and style in every square inch. Inside, you'll find soaring ceilings, hardwood floors, a stunning maple kitchen with granite counters, a stylish backsplash, and a butler's pantry perfect for entertaining-or late-night snack missions. Every bedroom has a walk-in closet (because clutter is so last season). Outside? That's where the fun kicks in. The concrete-extended driveway fits 6-8 cars with ease, and the massive backyard is built for hosting-complete with ambient lighting and a jacuzzi that's practically begging for a party. Close to shopping and all major highways for convinience. Come see it before someone else calls it home. (id:52581)
35 Edgemont Street N
Hamilton, Ontario
Welcome to this charming two-storey brick home in the sought-after Crown Point neighbourhood, where classic character meets thoughtful modern updates. Relax year – round in the enclosed front porch and mudroom or enjoy outdoor living on the back deck. Inside, you'll find spacious living and dining areas with newly installed flooring on the main level (2025), perfect for both everyday living and entertaining. The home has been carefully updated over the years, including a newer electrical panel and wiring (2018) — no knob and tube — as well as the removal of lead pipes to the street (2019), and a backflow valve installation (2019). The main bathroom was refreshed in 2020 and had newly installed floor in 2025. Appliance updates include a dishwasher (2020), laundry appliances (2019 and 2021), and refrigerator (2024). Some photos virtually staged. Additional improvements such as chimney parging (2023), and updates to the roof and some siding (2023) adds to the home’s value and appeal. Ample rear laneway parking offers added convenience. Located just steps from the vibrant Ottawa Street shopping district and beautiful Gage Park, with easy access to public transit, future LRT, local restaurants, and the 6km Pipeline Trail Pollinator Paradise is maintained by the Crown Point Garden Club. A well-loved home in a thriving community — don’t miss your chance to make it yours! (id:52581)
4095 Plum Tree Court
Lincoln (Lincoln-Jordan/vineland), Ontario
Located in Heritage Village, in the heart of Niagara's wine country, this charming condo townhome bungaloft with attached garage offers a bright and welcoming layout in a community designed for active seniors. With 2+1 bedrooms and 2 bathrooms, it's the perfect fit for those looking to right-size their lifestyle without giving up comfort or space. The main floor features an updated kitchen with generous cabinetry (all appliances included), a relaxing gas fireplace in the living area and a four-season sunroom that adds a cozy extension of your living space - ideal for enjoying your morning coffee or evening glass of wine. Just off the kitchen, you'll find the main floor laundry room with access to both the interior garage entry and the back composite deck - making everyday tasks efficient and convenient. Also on the main level are two well-proportioned bedrooms and two full bathrooms, including a spacious primary bedroom with large window, generous closet space and private ensuite bathroom. Upstairs, the loft provides a bonus area with versatile sitting room, guest bedroom plus walk-in closet - ideal for visiting family, hobbies or home office space. The lower level offers excellent storage including a dedicated cold room perfect for seasonal items, pantry overflow or preserves/wine storage. A private rear deck and covered front porch invite outdoor relaxation while the attached garage and second parking space add extra practicality. Included in your monthly condo fees are a Cogeco television package, high speed internet, water, all grounds keeping, exterior maintenance plus the exclusive Clubhouse with in-door heated saltwater pool, gym, pickleball, library, craft room, woodworking shop and so much more! Wineries, breweries and local farm markets are just a short drive or leisurely stroll away, making this one of Niagara's most scenic and enriching areas to call home. (id:52581)
2175 Marine Drive Unit# 903
Oakville, Ontario
Welcome to over 1,500 sq ft of meticulously renovated living space in one of Bronte’s most prestigious condo communities. This 2-bedroom plus den suite in Ennisclare on the Lake offers a rare blend of elegance, comfort, and lakefront lifestyle. No detail has been overlooked in this thoughtfully upgraded condo unit. Enjoy smooth ceilings throughout, with a coffered ceiling accenting the redesigned kitchen—an entertainer’s dream. Featuring solid maple, soft-close cabinetry, a large island with built-in garbage/recycling drawers, a pot & pan drawer, quartz countertops, and high-end stainless steel appliances (2023), this kitchen is both functional and beautiful. The living areas feature handscraped, wire-brushed engineered hardwood, while the bedrooms and den offer plush, dense luxury carpeting for ultimate comfort. Both bathrooms have been completely renovated with stylish, modern finishes and upgraded fans. The laundry room includes new cabinetry, flooring, and appliances—all replaced in 2023. Freshly painted in the summer of 2023, the unit is truly move-in ready, featuring Decora switches throughout and all-new lighting, including ceiling fans in the bedrooms and den. The open-concept layout is bathed in natural light, with a private balcony perfect for unwinding. Ennisclare on the Lake offers resort-style amenities: indoor pool, tennis and squash courts, state-of-the-art fitness centre, party and games rooms, library, and a hobby workshop. All of this, just steps from Bronte Marina, waterfront parks, boutique shops, and top-tier dining.Whether you're downsizing, investing, or simply seeking a peaceful place to call home, this stunning lakeside retreat has it all. Experience the best of Oakville’s waterfront and welcome home to Ennisclare on the lake. (id:52581)
1 Sundown Road
Tiny, Ontario
Fully renovated 4-season cottage located in Tiny's sought-after Wahnekewaning Beach area, known for its strong European community and proximity to the beach. This 2 bedroom, 1 bathroom home sits on a generous 97.46 x 149.56 ft lot and features over $100K in upgrades completed since 2023 including a spray-foamed crawl space, a high-efficiency heat pump, new hot water tank, addition of a Bunkie and so much more! The newly built 110 sq ft Bunkie with electricity, ceiling fan, and capacity for portable A/C gives you that extra space which is ideal for guests, office, studio use or a great hangout for the kids. Located just steps from Wahnekewaning Beach access, this is a great opportunity to get into one of the area's most desirable stretches of Georgian Bay shoreline. Ideal for seasonal retreats or full-time living. (id:52581)
6 - 1007 Omineca Road
Muskoka Lakes (Medora), Ontario
Welcome to the Indian River! Perfectly situated at the mouth of Lake Muskoka and just a 5 minute boat ride to Port Carling and Lake Rosseau, this classic Muskoka family cottage is a hidden gem in the heart of cottage country. Nestled in the forest on a private road, the charming cottage is warm and inviting, and sleeps up to 10 guests, providing ample space for family and friends. The beautiful 300 square foot Muskoka room was added in 2014, perfect for a morning coffee, slow dinners, or a glass of wine watching stunning sunsets over the water. Also built in 2014, the modern single-slip boathouse features a spacious indoor entertaining area right at the water's edge. With over 1,000 square feet of interior space (including muskoka room), a 66-foot steel and cedar plank dock, and a 30-foot boat slip complete with a Sunstream lift, its designed for seamless lakeside living. Enjoy coveted southwest exposure with all-day sun on the dock, breathtaking sunsets, and cozy evening fires by the water. Offering the ideal mix of deep water off the dock and a gentle, very private walk-in beach, the shoreline is perfect for all ages. With 160 feet of shoreline and more than an acre of flat lawn and mature forest, the property offers plenty of room to expand. Fully furnished and move-in ready, this serene family retreat must be seen to be fully appreciated. (id:52581)
83 Melissa Crescent
Welland, Ontario
FIRST TIME ON MARKET : SOLID 3 BEDROOM 2 STOREY HOME BUILT IN 1987. IN WELL ESTABLISHED NEIGHBOURHOOD , QUIET BUT YET 3 MINUTES TO SHOPPING AND ALL AMENITIES. NEEDS UPDATING, SOME HARDWOOD FLOORING, AS WELL AS MAIN FLOOR LAUNDRY ROOM, 2 PIECE BATH ON MAIN FLOOR; LARGE MASTER HAS WALK IN CLOSET AND 4 PIECE ENSUITE BATH; ANOTHER 3 PIECE BATH AS WELL ON 2ND FLOOR. MAIN FLOOR FAMILY ROOM WITH SLIDING DOORS LEADING TO PATIO AND BACK YARD OFF THE EAT IN KITCHEN AND COMBINED LIVING ROOM/DINING ROOM . FURNACE, A/C, HOT WATER HEATER & WATER SOFTENER PLUS ENERGY AUDIT DONE 2021/22; AS WELL AS INSULATION TOPPED UP IN ATTIC. ALL RECEIPTS AVAILABLE . (id:52581)
3445 Southwood Beach Boulevard
Ramara, Ontario
Welcome to this lovely four bedroom, year round home on beautiful Lake St. John in Washago! Immaculate home with large open concept living/kitchen/dining area with wall to wall windows facing the waterfront. Four granite steps will lead you safely into the water. Level front and back for all of those summer activities. Lake facing area has a large firepit sitting area. Single garage/workshop. Approximately ten minutes to Gravenhurst and fifteen minutes to Orillia. (id:52581)
21 Kilbourne Crescent
St. Catharines, Ontario
Lovingly cared for, this all brick Bungalow is ready to welcome its new Family. Situated on a Quiet North End family friendly treelined street on an beautiful lot 87 x 95 ft, this home offers the perfect combination of privacy with endless possibilities. Large eat-in kitchen with island dinning area looking over the back yard perfect for family dinners. Large bright living room, 3 Bedrooms with ample closets and storage, updated 4pc bathroom. The lower level is finished with a large rec room, Bedroom, 3pc bathroom an Office plus den/playroom and utility/storage, great potential for an in-law apartment. Walkable to great schools it's an ideal setting for families. This property is more than just a house its a home you'll be proud to call your own. (id:52581)



