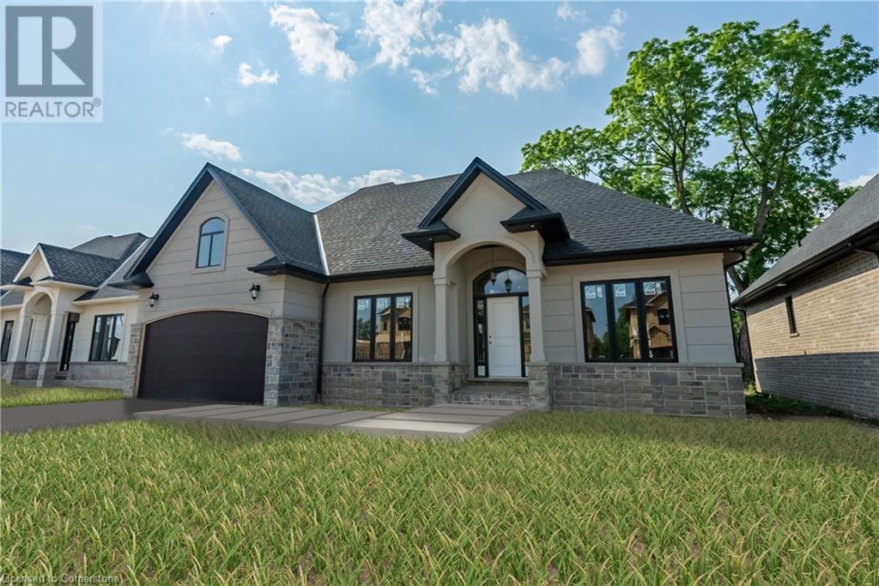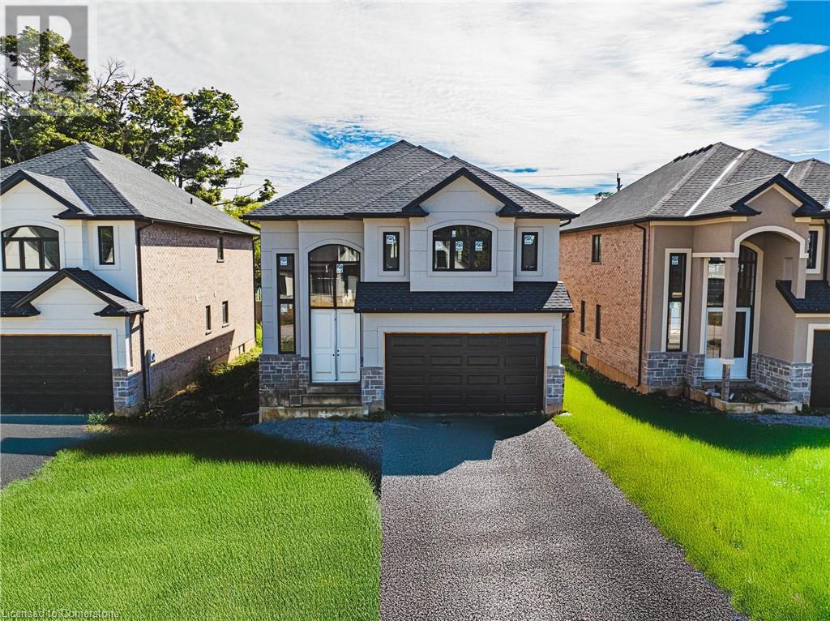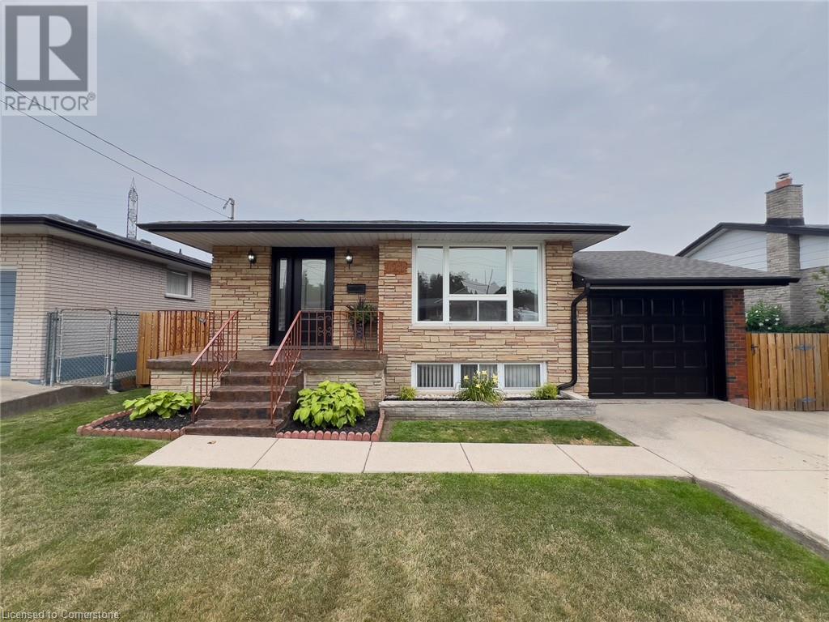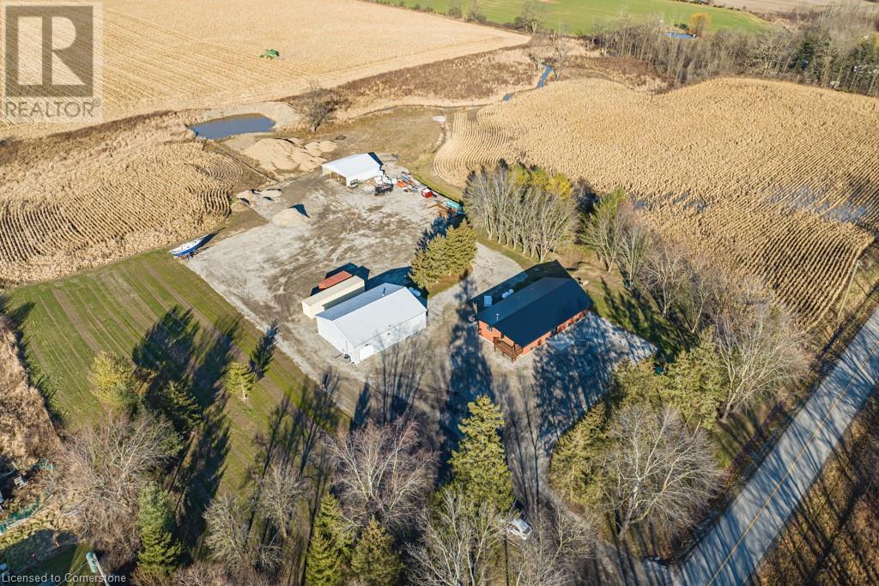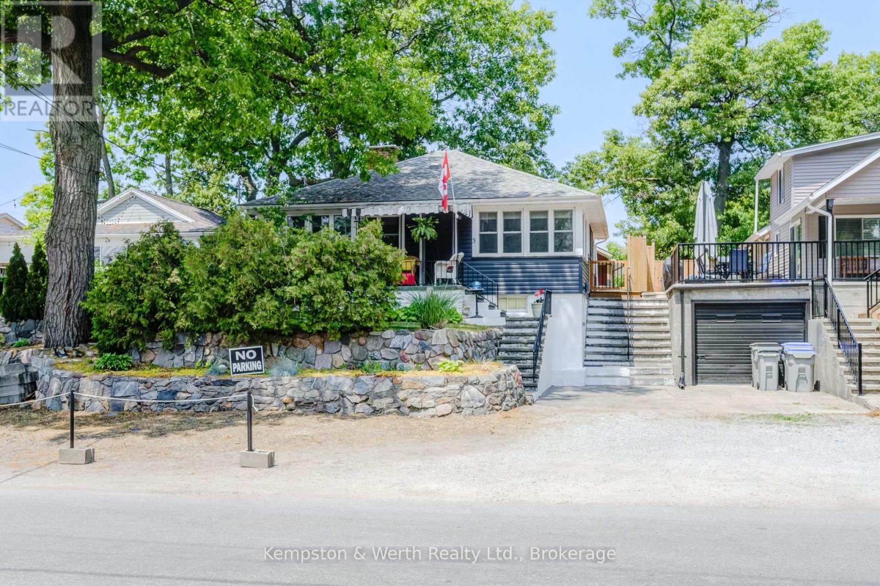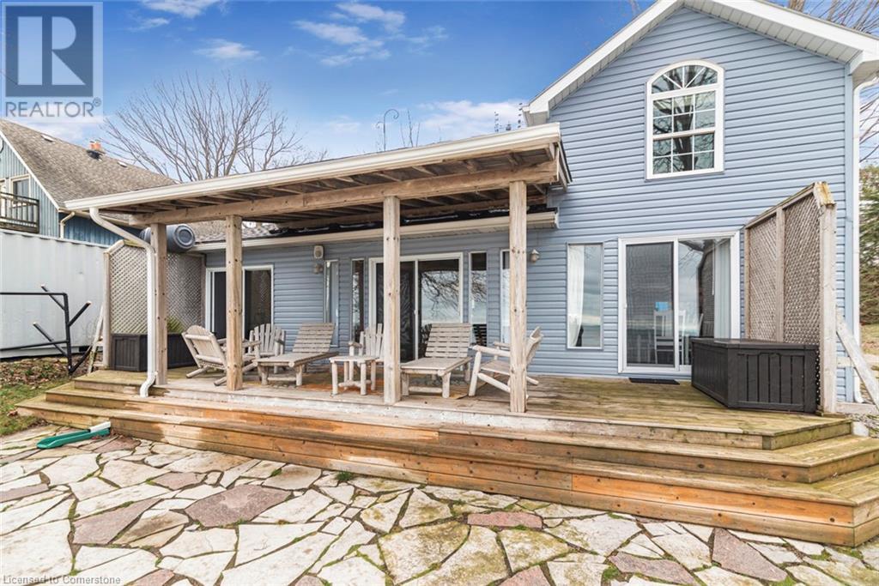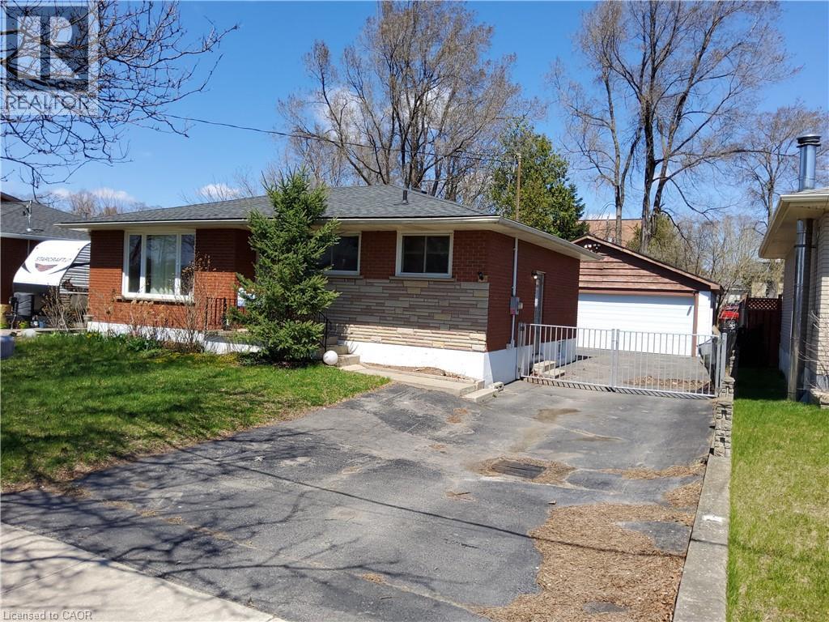Hamilton
Burlington
Niagara
5590 Glamis Crescent
Niagara Falls (215 - Hospital), Ontario
Charming Home on an Oversized Lot Backing Onto Royal Manor ParkNestled on a quiet crescent in a highly sought-after neighborhood, 5590 Glamis Crescent offers a rare opportunity to own a solid detached home on an oversized lot with no rear neighbors. This inviting property features an attached garage and a partially finished basement, providing both comfort and potential.The main floor boasts a spacious eat-in kitchen, a cozy family room with a wood-burning fireplace with a connected dining room featuring sliding doors leading to a large deck and beautiful private backyard. A four-piece bathroom, a versatile office (previously used as a main-floor bedroom), and a charming three-season sunroom complete this level.Upstairs, you'll find two generously sized bedrooms with original hardwood floors, exuding warmth and character. The lower level, with a separate entrance, offers a large recreation room and a laundry area, perfect for additional living space or future customization.The expansive backyard is a true retreat, offering a serene and private setting with no rear neighbors. Whether you're gardening, barbecuing, or enjoying a quiet meal on the deck, this outdoor space is perfect for relaxation and entertaining.Don't miss this unique opportunity to own a home in a prime location, steps from Royal Manor Park and close to all amenities. (id:52581)
5 Chatsworth Crescent
Waterdown, Ontario
Welcome to 5 Chatsworth Crescent, a stunning 4-bedroom, 4-bathroom detached home in the heart of Waterdown! Thoughtfully updated, this 2,496 sq. ft. residence blends modern elegance with family-friendly charm. The renovated kitchen (2024) is a dream, boasting sleek cabinetry, high-end finishes, and ample space for gathering. Luxury vinyl flooring and updated plush carpeting (2024) add warmth and style throughout. The spacious primary suite features a beautifully updated ensuite, creating the perfect retreat. A finished basement extends the living space, while the large backyard with a hot tub invites relaxation and entertaining. Ideally located near top-rated schools, YMCA, shopping, and highways, this home offers unparalleled comfort, convenience, and a strong sense of community. Don’t miss out—book your private showing today! (id:52581)
47 Cesar Place
Ancaster, Ontario
Rare opportunity. Brand New Bungalows on Executive lots in the Heart of Ancaster. Backing onto Mature tree line to give privacy and greenery, tucked away on a safe & quiet cul de sac road. This particular bungalow holds 1650 sf_ with 2 beds, open living space and 2 baths with main floor laundry for easy living_ Loaded with pot lights, granite/quartz counter tops, and hardwood flooring of your choice. Take this opportunity to be the first owner of this home and make it your own! Seconds to Hwy Access, all amenities & restaurants. All Room sizes are approx, Changes have been made to floor plan layout. Built and can be shown. (id:52581)
60 Cesar Place
Ancaster, Ontario
Brand New 2STOREY homes on Executive lots in the Heart of Ancaster, tucked away on a safe & quiet cul de sac road. This particular 2storey holds 2535 sf. with 4 beds, open living space and 2.5 baths with main floor laundry for easy living_ Loaded with pot lights, granite/quartz counter tops, and hardwood flooring of your choice. Take this opportunity to be the first owner of this home and make it your own! Seconds to Hwy Access, all amenities & restaurants. All Room sizes are approx, Changes have been made to floor plan layout. Built and can be shown. (id:52581)
122 Glen Forest Drive
Hamilton, Ontario
This charming bungalow is turn key and offers the perfect blend of comfort, functionality in a prime location! Ideal for first-time buyers or those looking to downsize. New sheathing & roof (2024), Eavestrough & downspouts (2024), two tone front door (2024), freshly painted (2024). Beautiful hardwood flooring throughout the main level. The kitchen features ample storage with oak cabinetry. Natural gas hookup for BBQ, fully fenced-in backyard. The basement offers plenty of natural light with the potential for an in-law suite. Situated in a sought-after location just steps away from Glendale Golf and Country Club, close to hiking trails, groceries with easy highway access. Immaculately cared for by the same owner for the past 50 years. (id:52581)
681 Concession Road 2
Dunnville, Ontario
Rare hobby farm minutes from southern Hamilton. This is the property you have been waiting for. 13.74 acres of pristine land consisting of cash crop, grasslands, river, pond mature trees and manicured grounds surrounding the residence. Renovated, full brick bungalow is approximately 1800 square feet with four bedrooms, wide open principal rooms, outdoor deck space and separate entrance into basement ideal for in-law suite set-up. Fully finished basement is stunning with full four piece bath, and wide open rec-room space drenched in natural light with oversized basement windows. Steel roof, updated floors, high ceilings in basement with large windows and private outdoor space are all luxuries this residence enjoys. Nature is seeming from every direction of this property with mature forest directly across the street and far separation from neighbors offering all the peace and tranquility one could ask for. Two fully renovated outbuildings that could satisfy several uses. Main building closest to house is sizeable and could accommodate several home business endeavors or a comfortable hobby-shop. This building is equipped with HVAC, full electrical capacity, and is fully insulated and finished. Finally, additional outbuilding located to the north east corner of the property is accessory to the farm space and can be used as additional outdoor covered storage or to keep farm animals cut of the elements. A short drive into Binbrook and Stoney Creek mountain. This is the property you have been waiting for, don't wait act today! (id:52581)
3 Elmwood Avenue
Lambton Shores (Grand Bend), Ontario
Welcome to the beautiful town of Grand Bend on the shore of Lake Huron. This cottage is in a prime location and within walking distance to everything you need to enjoy your time at the lake. Pride of ownership show all through out this lovely cottage. Several updates have been done such as new siding 2023, new windows, deck, door and gas furnace in 2014. Full bathroom reno in 2019 and ne basement floor in 2022. Some of the windows on the main floor have been recently tinted to add extra privacy for you and your family. The backyard has new privacy fence (2024) which makes it's even more enjoyable when soaking in the sun or entertaining family and friends. All you have to do is move in and enjoy. (id:52581)
735 Sandy Bay Road
Port Maitland, Ontario
Waterfront property located on Prestigious Sandy Bay Road. This stunning, fully renovated lakefront home offers the perfect blend of luxury, relaxation, and year-round enjoyment. Nestled close to a private sandy beach with panoramic water views, this property is a rare gem, perfect as a full-time family home or an incredible Airbnb investment opportunity. Step inside to an inviting open-concept main floor, where the family room has a cozy gas fireplace, living room has a charming reading nook and spacious dining area connects to a beautifully updated kitchen featuring brand new stainless steel appliances (2023) and a convenient walk-in pantry. Three patio doors on the main level lead directly to a large deck overlooking the water perfect for morning coffee, entertaining guests, or sunset dinners. Breathtaking lake views from the primary bedroom, boasts a walk-in closet and a luxurious 4-piece ensuite with a jacuzzi tub and separate shower. Upstairs, you’ll find a spacious bedroom with its own private deck (sealed in 2021), perfect for sunbathing or stargazing over the lake. Another generously sized bedroom, a full bathroom, and a versatile bonus room (ideal for a home office or extra sleeping space) complete the second level. A multi-functional detached garage with 100amp service, charming bunkie for extra storage for all your water toys and outdoor gear. A prime location just 10 minutes from Dunnville’s restaurants, parks, public boat launch, and recreational activities like fishing, cycling, and hiking. Conveniently close to a nearby golf course and just 45-50 minutes from Hamilton and St. Catharines. Local community activities. Don’t miss your chance to experience this spectacular waterfront lifestyle. (id:52581)
194 Centre Street
Meaford, Ontario
1/2 ACRE neighbouring some of the best fishing spots and trails Meaford has to offer. Walk up into an open concept Kitchen, Dining and Living space. The Hickory Flooring will mesmerize you as you walk through the main floor. A large front window and westerly facing sliding door provide beautiful natural lighting. Down the hall you will find an updated 3 piece bath, the large Primary Bedroom and 2 other Bedrooms. Heading downstairs you will walk into the large recreation room with a wood burning fireplace. A large bathroom with a jet tub surrounded by porcelain tile, Quartz flooring and a granite sink countertop. A fourth large bedroom and open laundry/Utility room is also featured. Relax outside in a private rural setting with a cedar Deck (2020), Hot Tub & raised garden bed. The fire pit is a great space for entertaining. The Shed has hydro and finished with LVP flooring. This is a perfect family home you don't want to miss out on. Call for full list of updates and to book your showing! (id:52581)
527 Kingston Road
Toronto, Ontario
The Investments Group is offering for sale an exceptional opportunity to acquire a centrally located 6 unit purpose built apartment multiplex in the Toronto Beaches. This property is only a short walk to the beaches and Woodbine Park, and close to nearby amenities including public transit, employment nodes, and shopping. Offering approximately 65% rental upside with the possibility to add multiple units and increased efficiency. (id:52581)
7 Usher Street
Brantford, Ontario
SHOW ANYTIME! 3 + 1 BEDROOM, 2 BATH, 3 CAR HEATED GARAGE. GARAGE HAS 240 VOLT & OWN BREAKER PANEL. OPEN CONCEPT LIVING ROOM & EAT-IN KITCHEN. LOWER LEVEL FINISHED WITH NICE SIZED FAMILY ROOM WITH BAR. THIS HOME COULD EASILY BE IN-LAWED WITH A PRIVATE SIDE ENTRANCE. COME SEE FOR YOURSELF. PRICED TO SELL! (id:52581)
3570 Rittenhouse Road
Vineland, Ontario
SPRAWLING SIDESPLIT – ENDLESS POSSIBILITIES … Situated in picturesque Vineland, just minutes from renowned wineries, scenic trails, schools & charming local shops, on a generous 156.5’ x 70’ lot at 3570 Rittenhouse Road get ready for versatile living at its best. Here’s a rare find that offers over 3,900 sq ft of finished living space - ideal for families, multi-generational living, hobbyists or anyone seeking ROOM TO GROW. Step inside an inviting, OPEN CONCEPT main level offering a dining room, eat-in kitchen boasting Corian countertops, ample cabinetry, breakfast bar, potlights & skylight PLUS walkout to 2-tiered deck, COVERED PATIO & fenced backyard. An office w/elegant FRENCH DOORS and big bay window provides a bright, productive workspace. The MAIN FLOOR PRIMARY BEDROOM is a true retreat, featuring a spacious walk-in closet & luxurious 4-piece ensuite w/skylight, jetted tub & separate shower. MF laundry/mudroom w/access to deck adds convenience + an additional pantry for extra storage. The upper level provides 3 bedrooms & full bath. A few steps down from the kitchen, find a cozy living room, complete w/plush carpeting, gas fireplace & sliding doors to outside. A convenient 2-pc bath + inside entry to DOUBLE GARAGE enhance the home's practical layout. The LOWER LEVEL offers a full IN-LAW SUITE w/SEPARATE ENTRANCE, making it ideal for extended family, guests, or rental income. It includes a FULL KITCHEN, 4-pc bath, spacious bedroom, living room, laundry, mudroom and storage. An adaptable BONUS ROOM awaits your personal touch - perfect for a home gym, craft room or play area, PLUS a cold cellar for all your storage needs. CAR ENTHUSIASTS & HOBBYISTS will fall in love with the massive GARAGE/WORKSHOP, complete w/ceiling heater & space to fit boats, trailers, or multiple vehicles. Easy access to QEW. Don’t miss this incredible opportunity to own a home that truly has it all! Some photos are virtually staged. (id:52581)




