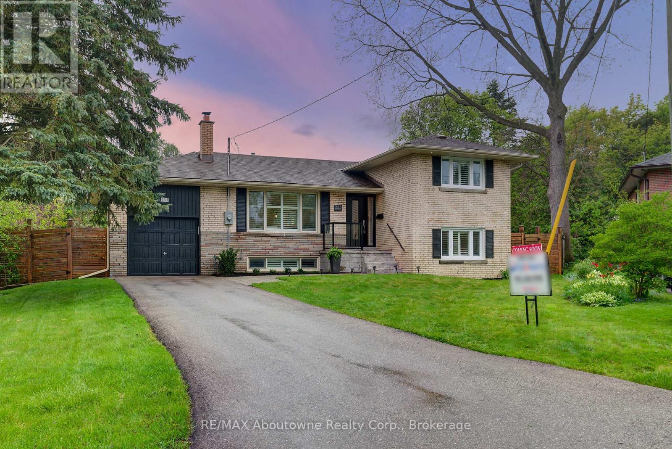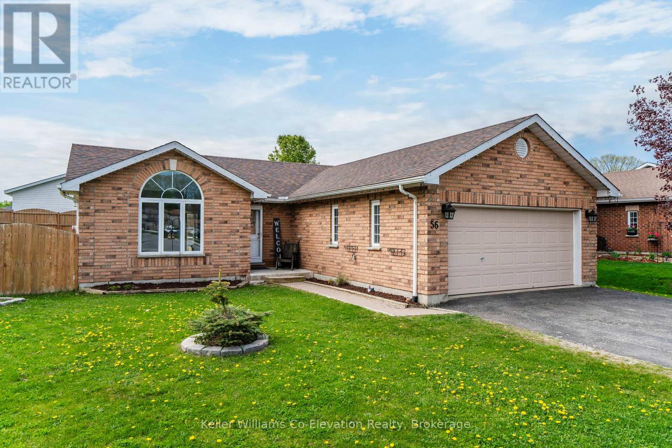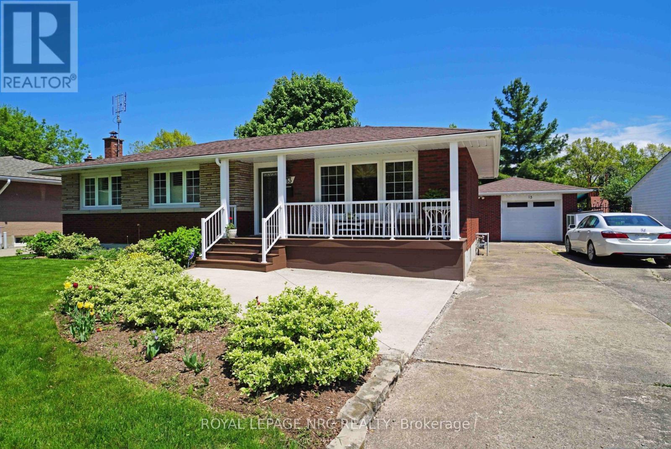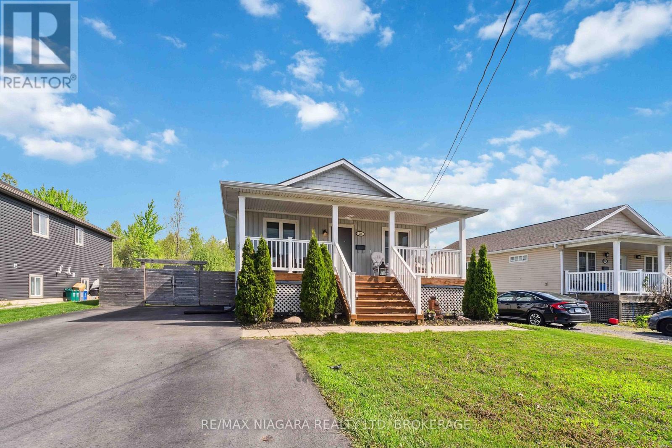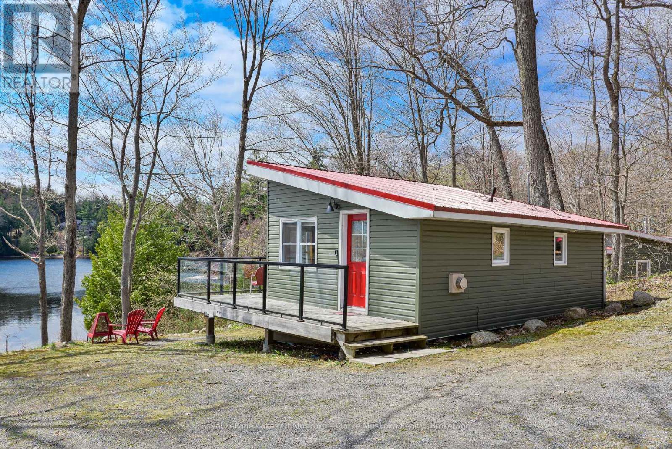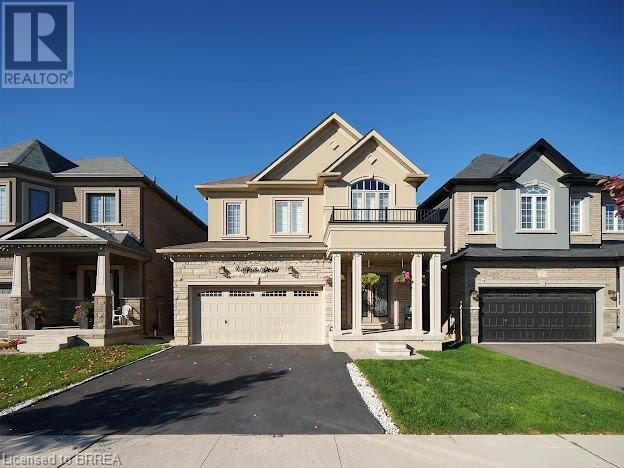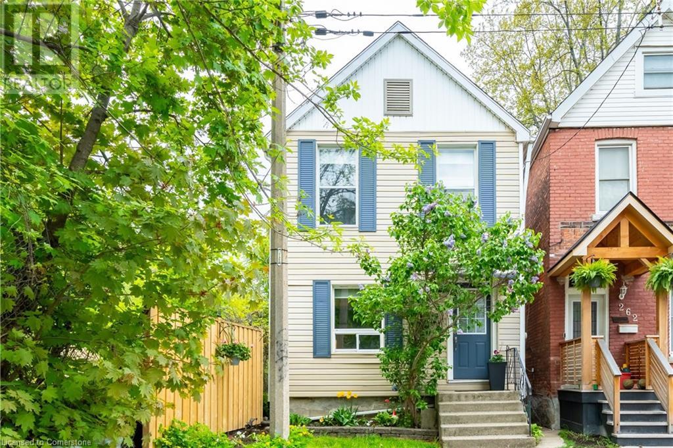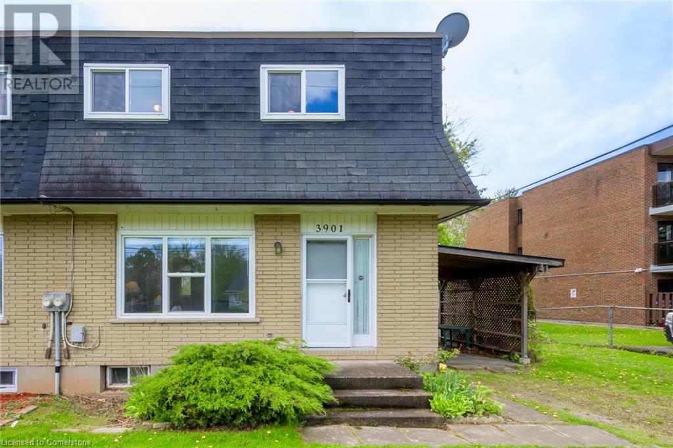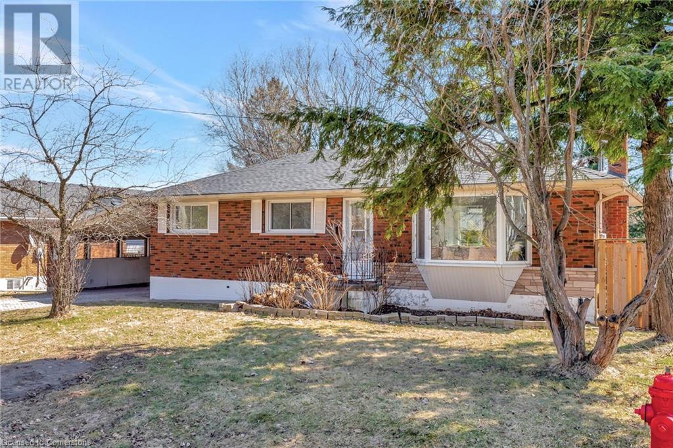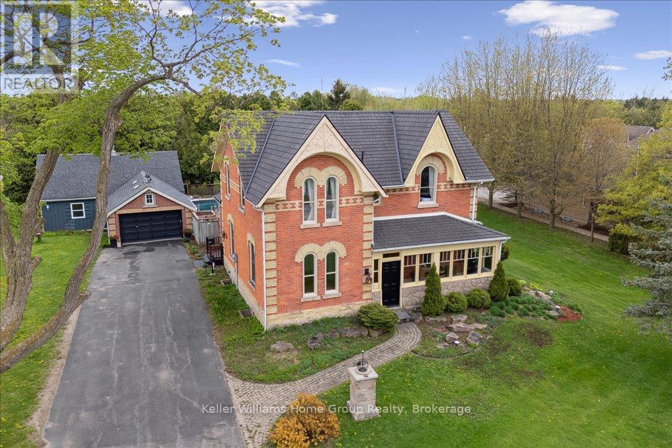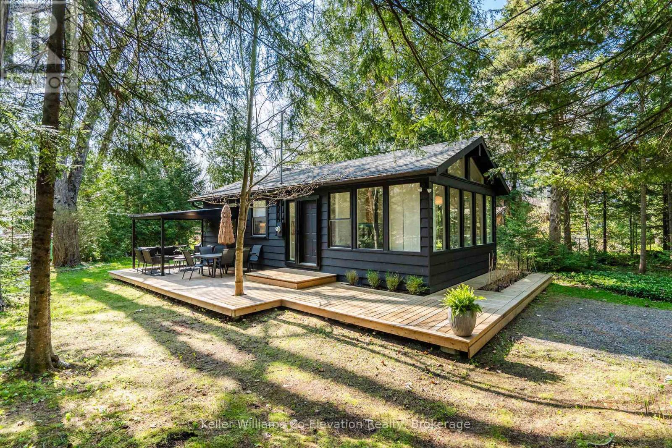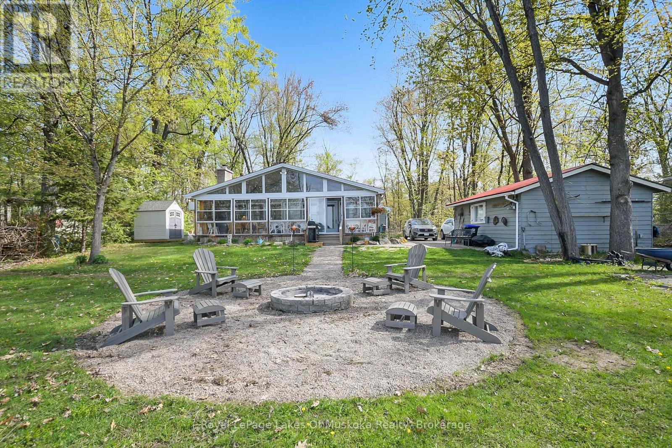Hamilton
Burlington
Niagara
255 Wales Crescent
Oakville (Br Bronte), Ontario
Beautifully updated 4-level side-split on a quiet, family-friendly crescent just a few blocks from the lake and Coronation Park! This spacious home offers 4 bedrooms, 2 full bathrooms, and a stylish open-concept design ideal for modern family living. The custom kitchen features stainless steel appliances, quartz countertops, a breakfast bar, and ample cabinetry. , pot lights, and newer exterior doors.The main living area flows seamlessly to the outdoors with sliding patio doors leading to a large, two-tier deck overlooking a private, fully fenced backyard. The outdoor space is perfect for entertaining and relaxing, complete with stone patios and privacy screening for added comfort and seclusion. A convenient side door provides additional access to the yard.Luxurious bathrooms, custom closets, R60 insulation, newer fencing, and thoughtful upgrades make this home truly move-in ready. Located in a highly desirable neighbourhood with excellent local schools, including 7 public, 5 Catholic, and 1 private school. This area offers exceptional educational opportunities with special programs such as French Immersion, International Baccalaureate, Christian, and Advanced Placement at both the elementary and secondary level.Close to top-rated schools, lakefront parks, shopping, and transit, this is the perfect place to call home! (id:52581)
56 Byrnes Crescent
Penetanguishene, Ontario
Welcome back to this updated all-brick bungalow on the edge of Penetanguishene--now with fresh upgrades, a fresh price, and ready for new owners to move in and enjoy! Step inside and notice the brand-new flooring in the living and dining areas, adding warmth and style to the main living space. Other thoughtful updates have given this home a refreshed feel while still offering the layout and features families love. With 2 bedrooms on the main floor and 2 more below, plus 2.5 bathrooms (including a full ensuite), there's room for everyone to spread out. The main floor also offers a natural gas fireplace, inside entry from the 2-car garage, and convenient main floor laundry. The finished lower level features a spacious rec room--perfect for family hangouts, games, movie-nights, or for accommodating guests. Outside, the large fully fenced yard is ideal for kids, pets, and weekend BBQs, complete with an above-ground pool, gazebo, and storage shed. Located just 10 minutes from Midland, 50 minutes from Barrie or Orillia, and close to all Georgian Bay has to offer: boating, fishing, swimming, skiing, and sledding trails, this is the perfect home base for year-round adventure. Don't miss this new opportunity to get into a family-sized home that offers so much! (id:52581)
5684 Spring Street
Niagara Falls, Ontario
You won’t want to miss this one! This charming 2-storey, 2-bedroom home offers hardwood flooring throughout and a spacious kitchen—perfect for cooking up family meals or entertaining guests. Enjoy year-round comfort with a new furnace and central air unit installed in 2022, plus peace of mind with a fully renovated main bathroom and a new roof—both completed in 2024. If you’re handy, the oversized 2-car garage provides over 600 sq ft of workspace and includes a dedicated 240V panel—ideal for your tools, toys, or creative projects. Whether you're hosting indoors or relaxing in the backyard, this home sits in a quiet neighbourhood that still keeps you close to everything. From your doorstep, you can catch views of the Niagara Falls fireworks, or take a short stroll to enjoy the city’s iconic tourist district—attractions, restaurants, events, and more just minutes away. Conveniently located near major highways and the U.S. border, this home blends lifestyle and location. Book your private showing today and see it for yourself! (id:52581)
828 Birchwood Drive
Midland, Ontario
Are you seeking a structurally sound house that requires minimal renovations? This four-bedroom, two-bathroom home has been meticulously maintained and awaits your personal touch with paint and flooring. It is an ideal first-time buyers home, allowing you to gradually transform it into your own sanctuary. Situated on a ravine, you enjoy uninterrupted privacy and a spacious, inviting deck that offers peaceful views. Located close to parks, schools and shopping. Quick closing is available to get you into home ownership as soon as possible. (id:52581)
13 Cullen Drive
St. Catharines (Glendale/glenridge), Ontario
Spacious 1360+/- sq. ft. (including sunroom) bungalow with a finished basement featuring a second kitchen, rec room, bedroom, and bathroom perfect for entertaining, accommodating a larger family, or as an in-law suite with its own separate entrance. This home exudes warmth and character, with quality updates over the years, including hardwood flooring, a stylish kitchen with granite countertops. It offers 3+1 bedrooms, 2 Full bathrooms, plus a bonus storage room in the basement that could serve as an office or gym. Enjoy the cozy, all-seasons sunroom (built in 2015 with permit), overlooking a beautifully landscaped and composite deck, deep backyard that backs onto Woodgale Park. Additional highlights include a detached 1.5-car garage (18' x 24.9'+/-), concrete block walls, concrete flooring, and an extra-long, double-wide concrete driveway. Located in the South End on a dead-end street with low traffic, yet just minutes from the Pen Centre, Brock University, Hwy 406, and the Niagara Escarpment. Total above-ground square footage includes the sunroom (1170 + 190 sq. ft.). Some furniture may be for sale. (id:52581)
415040 10th Line
Blue Mountains, Ontario
Escape to a serene sanctuary where nature's beauty blends seamlessly with modern luxury. Set on a breathtaking 100-acre property, this fully renovated bungaloft offers the ultimate retreat. With 2 kilometers of private trails meandering through lush, wooded landscapes, it's a perfect haven for hiking or biking adventures. A tranquil pond serves as the heart of this peaceful oasis, featuring modern landscape lighting, a soothing fountain, and a brand-new dock?ideal for relaxing by the water?s edge or enjoying a quiet afternoon swim. Step inside to be greeted by a wall of floor-to-ceiling 20x40-foot windows and 9-foot sliding doors, framing the stunning views of the pond and surrounding landscape. This thoughtfully updated home seamlessly connects indoor and outdoor living, creating a space that invites relaxation. Outdoor enthusiasts will relish the property?s proximity to adventure, with downhill ski hills just 15 minutes away and cross-country skiing and snowshoe trails at the Kolapore Uplands less than 5 minutes from your doorstep. Pristine beaches and the charming downtown of Collingwood are just a short drive away.For guests, a separate bunkie provides additional accommodations, complete with 2 cozy bedrooms, a 2-piece bathroom, and a wet bar. Perfect for hosting family and friends while maintaining privacy.Additional highlights include a new steel roof with skylights, a freshly laid gravel driveway, and an upgraded HVAC system with air conditioning, ensuring comfort in every season. With 200-amp service and a newly installed sump pump, this home is not only beautiful but equipped for modern living. Embrace the peaceful life in your own private paradise?your ultimate escape awaits. (id:52581)
246 Martin Street
Welland (Broadway), Ontario
Beautiful 4 Bedroom 2 Bath Raised Bungalow Built in 2016 with Finished Basement with over 1,900 sq. ft. of stylish living space and No Rear Neighbours! Welcoming spacious covered front porch perfect for the morning coffee. Main floor features an open concept floor plan with bright kitchen with tons of cupboard space, walkout to private spacious rear yard overlooking green space with patio perfect for entertaining. High and bright lower level with large above grade windows. Huge rec room with fireplace and custom stone feature wall and huge storage and laundry room. Repaved 8 car driveway, new fence with a gate leading to the wonderful backyard oasis with no rear neighbors on oversized lot, gazebo with lighting for the warm summer nights and hot tub! Nothing left to do just move in and enjoy!!! (id:52581)
7 - 7 Silver Point Road
Seguin, Ontario
Discover hassle-free cottage living with this unique ownership opportunity at a well-managed Silver Lake resort. Cottage #7 offers 1/10 ownership of the resort, giving you the perfect balance of personal enjoyment and smart investment. Whether you're looking for a peaceful retreat or a rental income stream, this property offers both.Nestled away from the main resort amenities, Cottage #7 is your private hideaway ideal for those who value tranquility. The 1-bedroom, 1-bathroom layout is perfect for couples, solo getaways, or cozy vacation stays. With a strong rental history, you can offset costs when you're not using it. You and your guests will enjoy full access to resort perks including a sandy beach, park, docks, and the crystal-clear waters of beautiful Silver Lake. Best of all, it's maintenance-free meaning your time at the lake is spent relaxing, not working. (id:52581)
4 Sleeth Street
Brantford, Ontario
Welcome home to this Gorgeous two story detached in the great neighborhood of Brantford. This home features 4 Bedrooms,2.5 Washrooms with brick stone and stucco elevation. 9' Ceiling on main level. Open Concept Living Room/Dining Room and eat in Kitchen. Hardwood flooring on main level and Granite countertops in kitchen and a backsplash. Second Level Features master Bedroom with en-Suite bath and walk-in-closet and also has laundry and 3 additional Bedrooms. First exit of Brantford when coming from GTA and only 2 minutes from 403 highway. Close to schools, shopping malls and all other amenities. (id:52581)
8 Turner Avenue
Hamilton, Ontario
Discover timeless elegance in one of Hamilton's most esteemed addresses, nestled on a tranquil dead-end street just under the Escarpment, within the wonderful Durand South neighbourhood. Renowned for its historic architecture and stately homes, this locale offers a serene escape while placing you moments from the vibrant energy of eclectic Locke Street, and minutes from James Street South and downtown. Step into this captivating early 1900s English Tudor, a residence where classic style harmoniously blends with some modern updates providing over 2100 sqft of nicely flowing space with large living room, traditional dining room, warm and cozy sun room and spacious, remodelled kitchen. Upstairs, you’ll find 4 generous bedrooms and 2 updated full bathrooms with a private ensuite for the principal bedroom. Original elements tell a story of the past, from the original doors, unpainted trim and grand staircase to the enduring hardwood floors and distinctive steel casement windows. A beautiful original fireplace, though not currently in use, adds a touch of historical character, complemented by the unique charm of a maid's staircase. Significant infrastructure enhancements, including updated electrical with a 200 amp panel, a new high-efficiency boiler and water heater, new roof shingles installed in 2022, complete replacement of all eavestroughs and downspouts, newer auto garage door and complete restoration of all original windows ensure comfort and peace of mind. The private and sunny, fully fenced backyard is an urban oasis, featuring a heated in-ground pool, and newly installed gazebo, perfect for relaxation and entertaining. This prestigious home offers a perfect balance of a family-friendly street within a dynamic and sought-after neighbourhood, presenting a rare opportunity to own a piece of Hamilton's rich architectural heritage with all the conveniences of big city modern living. (id:52581)
75 Garner's Lane
Brantford, Ontario
Nestled on a quiet street in one of Brantford’s most desirable family neighbourhoods, this move-in-ready raised bungalow offers an ideal combination of functional living space, tasteful updates, and curb appeal. Step inside to discover an open-concept main floor with large windows that fill the space with natural light. The main level features 3 bedrooms, an updated 4-piece bathroom (2021), and a refreshed eat-in kitchen with brand new fridge, stove & microwave (2025), newer laminate countertops, a modern sink and faucet (2021), plus patio doors that open to your private backyard oasis. Downstairs, the fully finished lower level includes a spacious rec room, 4th bedroom, second full bathroom, and a laundry/utility area (can be converted into additional living space) — perfect for multigenerational living, teens, or a home office setup. Enjoy summer days in the beautifully maintained yard complete with an above ground pool and space to relax or entertain. Additional highlights include an attached double-car garage with an automatic opener and remote, an updated furnace (2023), newer roof shingles (2019), and fresh interior paint throughout (April 2025). Located minutes from parks, schools, shopping, and trails — this home is a must-see! (id:52581)
34 King William Street
St. George, Ontario
Welcome to this well-maintained raised bungalow nestled in the heart of St. George, one of the area's most sought after villages. Situated on a spacious corner lot in a quiet, family-friendly neighbourhood, this offers comfort, convenience, and plenty of room to grow. Inside, you'll find a freshly painted interior featuring a functional layout with two bedrooms on the main floor and two additional bedrooms below-perfect for growing families or guests. The bright and airy lower level also includes a large rec room, ideal for movie nights, play space, or a home gym. With two full bathrooms, an attached single-car garage, and a double-wide driveway, this home offers both practicality and ease of living. Enjoy the outdoors with nearby parks, trails, and schools just a short walk away. Come see what makes life in St. George so special-this well-cared-for home is ready for its next chapter! (id:52581)
7101 Branigan Gate Unit# 32
Mississauga, Ontario
Welcome to 32-7101 Branigan Gate, a beautifully maintained 3 bed, 2 bath townhome in the highly sought after Levi Creek community of Meadowvale Village. Nestled on a quiet, tree lined street, this turnkey home places a big emphasis on natural light through the brand new, oversized windows and sliding doors. The practical, multi level layout caters to young professionals and growing families. There are many great features, not the least of which is the yard, one of the largest, fully fenced outdoor spaces in the neighbourhood. The living room welcomes you with a cozy gas fireplace and soaring 12’ ceilings which open to the kitchen and dining room, just a few steps above. The new sliding patio door leads to the rear outdoor area, ideal for entertaining. The bright kitchen, open to the dining area, is filled with sunlight and features ample storage, generous workspace, updated appliances, and another new patio door that opens onto a convenient balcony, great for warm weather dining and relaxed evenings. Upstairs, the spacious primary bedroom showcases double closets and ensuite privilege to the full bathroom, complemented by two additional well sized bedrooms, ideal for children, guests, or a home office. The finished lower level offers an excellent space for movie nights or a quiet retreat, with extra room for a work from home or study setup, a large window, and inside access to the garage. There is also convenient backyard access through the garage. Located minutes from parks, trails, transit, Hwy 401 and 407, and in the catchment for top rated schools including Francophone options, this home combines comfort, style, and unbeatable convenience in one of Mississauga’s most desirable neighbourhoods. (id:52581)
264 Holton Avenue S
Hamilton, Ontario
At the very end of a peaceful avenue in Hamilton's beloved St. Clair neighbourhood, nestled quietly at the foot of the escarpment, stands a home with a story to tell. The last on the block - the one with the blue shutters - it’s more than just a house. It’s a home, a memory-maker, a place where life feels just a little slower and a little sweeter. Wrapped in a cozy, manicured yard and framed by private, serene views, this 3-bedroom beauty has been lovingly maintained and thoughtfully updated throughout the years. Step inside to find original hardwood floors on the main level - rich with history and gleaming with care - anchoring a space that is equal parts timeless and turn-key. In 2021, a stunning custom kitchen was added, complete with quartz countertops and quality finishes, perfect for family meals and slow Sunday mornings. A new furnace was installed the same year, ensuring comfort and efficiency for years to come. The back deck, built in 2018 with fence added in 2023 - invites you to enjoy coffee at sunrise or quiet evenings under the stars. Surrounded by wonderful neighbours and within walking distance to the lush greenery of Gage Park, scenic trails, and the vibrant shops and cafés of Ottawa Street, this home offers a rare blend of nature, community, and convenience. Move-in ready and waiting - this is the house with the blue shutters. The only thing missing is you. (id:52581)
3901 Rebstock Road
Fort Erie, Ontario
Welcome to this bright and spacious 3+1 bedroom semi-detached home situated on a generous oversized lot. It is perfect as a starter home, investment property, family home or vacation retreat. Featuring large windows that flood the interior with natural light. The finished lower level includes a fourth bedroom and benefits from a separate side entrance, presenting excellent potential for in-law accommodations or secondary unit conversion. Other uses for this bonus bedroom include guest room, office, playroom, family room or more. Enjoy a full 4-piece bathroom and a convenient 2-piece powder room. Step outside to a fenced yard complete with a gazebo, offers a retreat to relax and enjoy the quiet neighbourhood. Storage shed and carport. Located just minutes from Crystal Beach’s vibrant community, shops, restaurants and waterfront — this is a must-see! (id:52581)
216 Sioux Road
Hamilton, Ontario
This stunning bungalow is nestled in the highly desirable Nakoma neighbourhood, offering the perfect blend of comfort, style, and convenience. Situated on a premium 75 x 125 ft lot at the end of a quiet dead-end street with houses on one side only, this property provides both privacy and tranquillity, featuring a large, private backyard ideal for outdoor living and entertainment. With over 2,000 square feet of living space, this home is perfect for someone retiring, a growing family, or as a multi-generational property. It also offers excellent rental potential. The bright, well-maintained main level features a spacious living/dining area, an upgraded kitchen with stainless steel appliances and Caesarstone granite countertops, and three generously sized bedrooms. The 4-piece bathroom is functional and well-appointed, perfect for family use. The kitchen opens to a deck, perfect for al fresco dining or enjoying morning coffee while overlooking the private backyard. The fully finished lower level, with a separate entrance, includes two more bedrooms, a second full kitchen, a living room, and a 4-piece bathroom, making it ideal for generating rental income or providing a private space for extended family. The home has been freshly painted throughout, giving it a modern, updated look. Additionally, the roof has been recently replaced, providing peace of mind and ensuring the home is move-in ready. Conveniently located within walking distance to St. Joachim Catholic School, Frank Panabaker Public School, Ancaster High School, and the scenic trails of Dundas Valley Conservation Area, this property is just minutes from all the amenities you need, including Fortinos, Shoppers Drug Mart, Dollarama, and banks. Offering the perfect balance of privacy, convenience, and access to nature, this is a rare opportunity to own a home with so much potential in the heart of Old Ancaster! (id:52581)
8077 Wellington Road 19
Centre Wellington (Fergus), Ontario
Edge of Town with Room to Roam! Set on a generous lot with wide open skies and space to breathe, this 4-bedroom, 2-bathroom home offers a wonderful mix of character and comfort. From the moment you arrive, youll appreciate the charm of this classic home, thoughtfully updated and well cared for over the years.Inside, the layout offers just the right amount of spacebright and welcoming enclosed front porch, living area with gas fireplace, a beautifully crafted kitchen open to dining area. Family room and laundry/4 pc bath at the back of the house have access to the yard and oasis it provides. Your oasis includes an inground pool perfect for summer afternoons, and an open gazebo for relaxing in the shade. The detached garage/workshop ideal for weekend projects, provides extra storage, and could be a location for your home business. Another storage shed for garden supplies at the back of the property. Whether youre dreaming of family gatherings, country quiet, or just more room to stretch out - this one checks all the boxes. (id:52581)
624 Victoria Street S
Brockton, Ontario
Solid brick bungalow in a great residential area of Walkerton. Home offers over 1100 sq. ft. of living space on the main level. 3 bedrooms, 4 piece bathroom, eat in kitchen and a bright living room complete this level. Lower level is partially finished with 2 piece bathroom, workshop, lots of storage space and great rec room potential. Home has hot water gas heat which was replaced in 2013, roof shingles replaced in 2010/2011, windows (with exception of 2 small ones) replaced in 2021. This is a well constructed home that awaits a new owner to complete it's face lift! (id:52581)
1 Sundown Road
Tiny, Ontario
Fully renovated 4-season cottage located in Tiny's sought-after Wahnekewaning Beach area, known for its strong European community and proximity to the beach. This 2 bedroom, 1 bathroom home sits on a generous 97.46 x 149.56 ft lot and features over $100K in upgrades completed since 2023 including a spray-foamed crawl space, a high-efficiency heat pump, new hot water tank, addition of a Bunkie and so much more! The newly built 110 sq ft Bunkie with electricity, ceiling fan, and capacity for portable A/C gives you that extra space which is ideal for guests, office, studio use or a great hangout for the kids. Located just steps from Wahnekewaning Beach access, this is a great opportunity to get into one of the area's most desirable stretches of Georgian Bay shoreline. Ideal for seasonal retreats or full-time living. (id:52581)
83 Melissa Crescent
Welland, Ontario
FIRST TIME ON MARKET : SOLID 3 BEDROOM 2 STOREY HOME BUILT IN 1987. IN WELL ESTABLISHED NEIGHBOURHOOD , QUIET BUT YET 3 MINUTES TO SHOPPING AND ALL AMENITIES. NEEDS UPDATING, SOME HARDWOOD FLOORING, AS WELL AS MAIN FLOOR LAUNDRY ROOM, 2 PIECE BATH ON MAIN FLOOR; LARGE MASTER HAS WALK IN CLOSET AND 4 PIECE ENSUITE BATH; ANOTHER 3 PIECE BATH AS WELL ON 2ND FLOOR. MAIN FLOOR FAMILY ROOM WITH SLIDING DOORS LEADING TO PATIO AND BACK YARD OFF THE EAT IN KITCHEN AND COMBINED LIVING ROOM/DINING ROOM . FURNACE, A/C, HOT WATER HEATER & WATER SOFTENER PLUS ENERGY AUDIT DONE 2021/22; AS WELL AS INSULATION TOPPED UP IN ATTIC. ALL RECEIPTS AVAILABLE . (id:52581)
3445 Southwood Beach Boulevard
Ramara, Ontario
Welcome to this lovely four bedroom, year round home on beautiful Lake St. John in Washago! Immaculate home with large open concept living/kitchen/dining area with wall to wall windows facing the waterfront. Four granite steps will lead you safely into the water. Level front and back for all of those summer activities. Lake facing area has a large firepit sitting area. Single garage/workshop. Approximately ten minutes to Gravenhurst and fifteen minutes to Orillia. (id:52581)
21 Kilbourne Crescent
St. Catharines, Ontario
Lovingly cared for, this all brick Bungalow is ready to welcome its new Family. Situated on a Quiet North End family friendly treelined street on an beautiful lot 87 x 95 ft, this home offers the perfect combination of privacy with endless possibilities. Large eat-in kitchen with island dinning area looking over the back yard perfect for family dinners. Large bright living room, 3 Bedrooms with ample closets and storage, updated 4pc bathroom. The lower level is finished with a large rec room, Bedroom, 3pc bathroom an Office plus den/playroom and utility/storage, great potential for an in-law apartment. Walkable to great schools it's an ideal setting for families. This property is more than just a house its a home you'll be proud to call your own. (id:52581)
1010 Bricker Street
Saugeen Shores, Ontario
Introducing 1010 Bricker, a delightful property perfect for first-time buyers, families seeking ample space, or those looking for one-level retirement living. This Mid Century gem boasts an attractive stone and brick bungalow design, offering both comfort and convenience. Nestled in a prime location near shopping amenities and just a short stroll from Northport Elementary, this home presents a blend of style and practicality. Step through the stunning exterior doors into a spacious breezeway that serves as a welcoming entry point, providing access to the backyard and an attached single-car garage. Inside, the updated kitchen features warm light maple cabinetry, a cozy breakfast nook, and complementing maple hardwood floors that extend into the dining room. The inviting living room showcases a picturesque window overlooking the front yard. Towards the rear of the house, three bedrooms offer flexibility, with one currently utilized as a main floor laundry area that can easily be converted back. The bright main floor bathroom boasts updated fixtures for added modern appeal. Descend to the lower level to discover a sizable family room with a wood-burning fireplace feature, a potential fourth bedroom, a three-piece bath, a utility room with laundry hookups and a sink, as well as a workshop and cold room. Situated on a generous 108 x 100 lot in the quiet North end of Bricker Street in Port Elgin, the outdoor space is charmingly quaint and private, featuring interlocking brick porches and patio, a storage shed, mature landscaping, and a partially fenced backyard. Recent updates include a 2023 roof replacement, with a quote available for those considering converting the electric heat to forced air natural gas. Don't miss this exceptional opportunity to own a meticulously maintained and charming home that exudes warmth and character. (id:52581)
6859 Freeman Street
Niagara Falls (Morrison), Ontario
DISCOVER EFFORTLESS LIVING IN THIS STYLISH, MOVE-IN READY BUNGALOW TOWNHOME IN ONE OF NIAGARA FALLS MOST DESIRABLE NEIGHBOURHOODS. Welcome to 6859 Freeman Street - a beautifully maintained freehold bungalow townhome nestled in the north-central end of Niagara Falls. Enjoy the best of both worlds with easy access to schools, shopping, highway routes, and amenities, all within a quiet, established neighbourhood. The home impresses with its stone exterior, arched garage door, exposed aggregate front porch, and professionally landscaped gardens. A wide driveway and walk-through garage with built-in storage and backyard access add convenience and create an open feel - making it feel more like a semi-detached. Inside, 9-foot ceilings and natural light from two skylights enhance the bright, airy layout. The open-concept main floor features hardwood flooring, upgraded doors and trim, and a cozy gas fireplace in the living room, with triple patio doors leading to a two-tiered deck - ideal for relaxing or entertaining. The modern kitchen is both functional and elegant, showcasing granite countertops, stainless steel appliances, built-in microwave, under-cabinet lighting, pot lights, and pendant lighting over the island. A butlers pantry off the dining area includes extra cabinetry and a granite wet bar. The main level includes a spacious primary bedroom with pot lights and large windows, a four-piece ensuite with soaker tub and granite counters, a second bedroom, full three-piece bath, and main-floor laundry with a sink and cabinetry. The fully finished basement offers 9-foot ceilings, large windows, a generous rec room, third bedroom with walk-in closet, modern three-piece bath, and ample storage. Additional features include a full sprinkler system, air conditioning, an HRV system, and tasteful upgrades through out offering low-maintenance, move-in ready living in a fantastic location. (id:52581)


