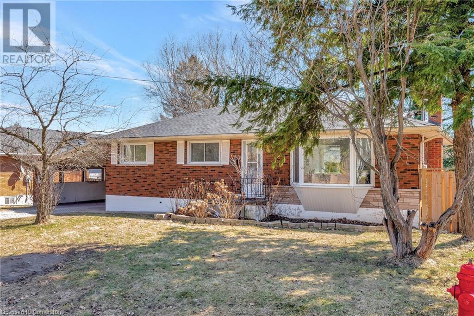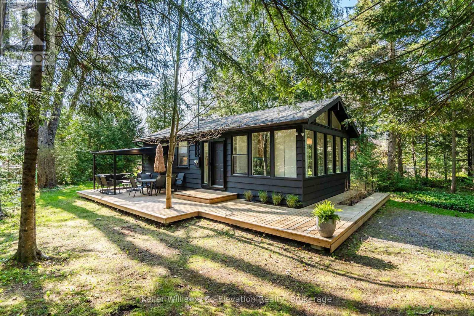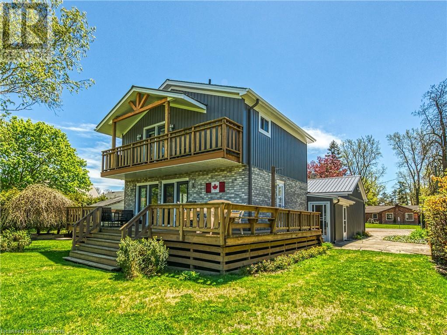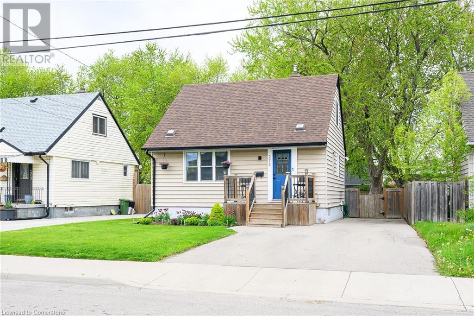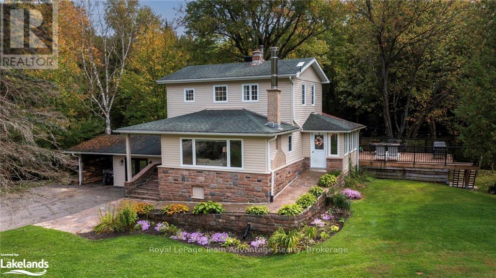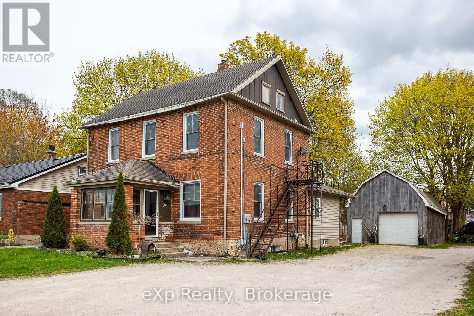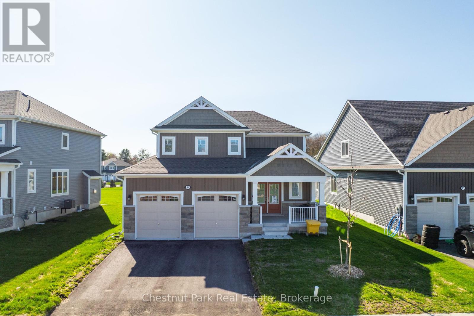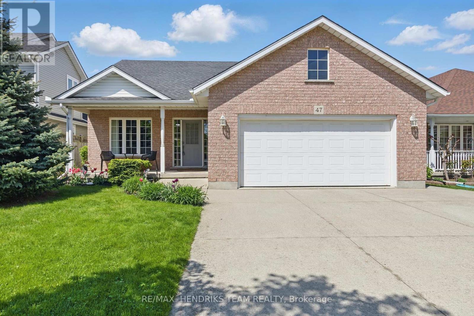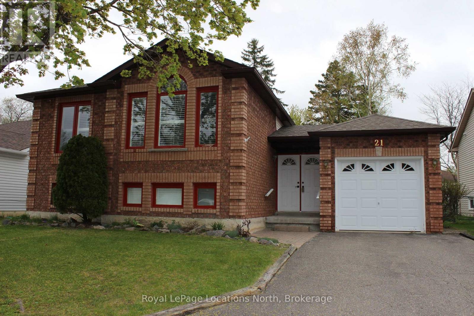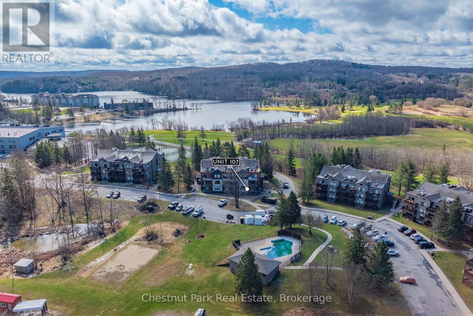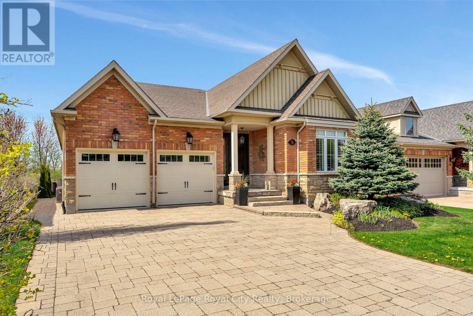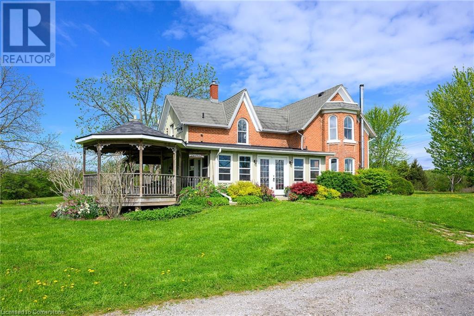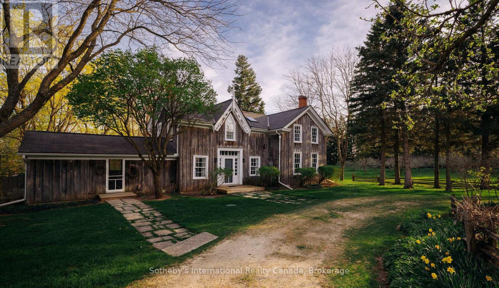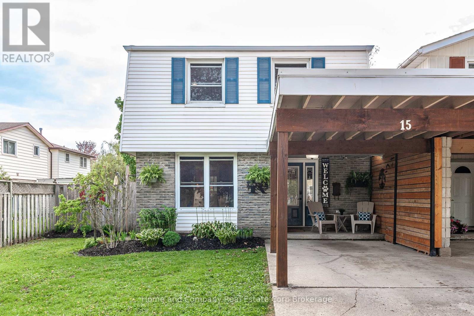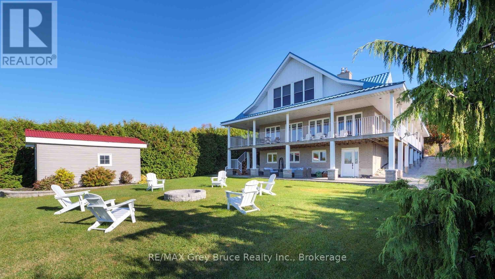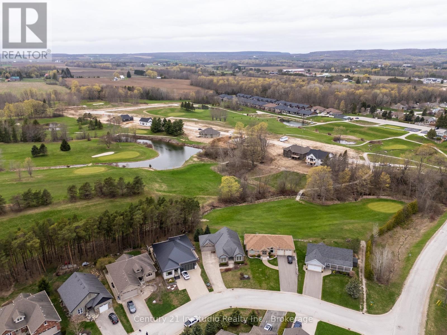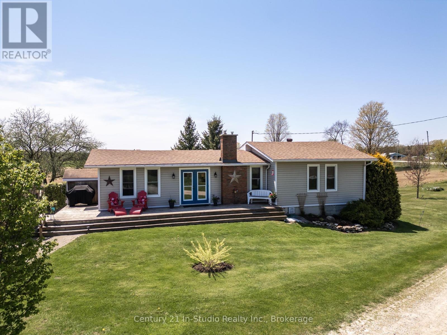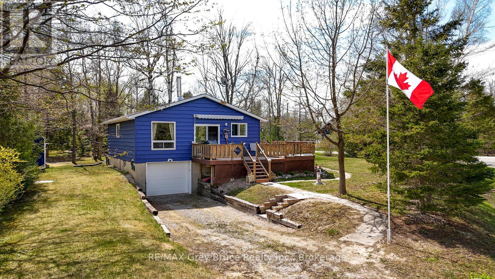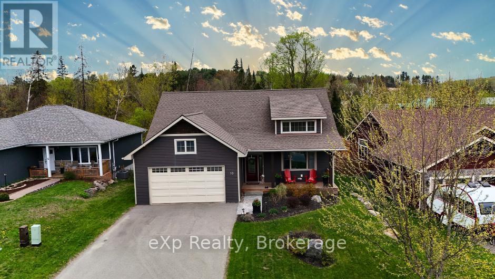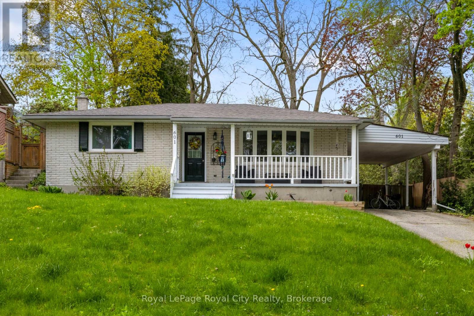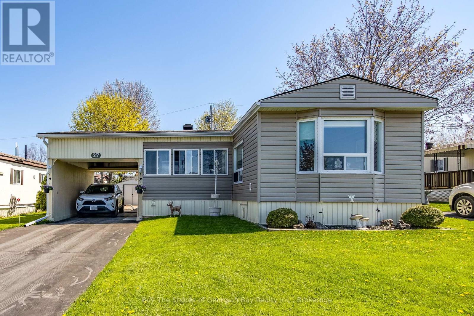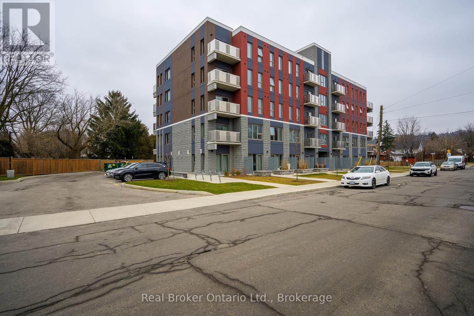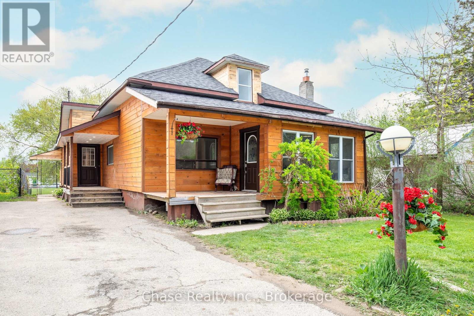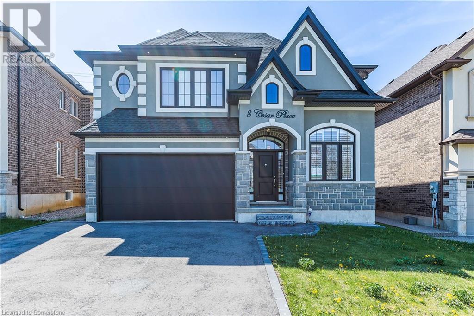Hamilton
Burlington
Niagara
216 Sioux Road
Hamilton, Ontario
This stunning bungalow is nestled in the highly desirable Nakoma neighbourhood, offering the perfect blend of comfort, style, and convenience. Situated on a premium 75 x 125 ft lot at the end of a quiet dead-end street with houses on one side only, this property provides both privacy and tranquillity, featuring a large, private backyard ideal for outdoor living and entertainment. With over 2,000 square feet of living space, this home is perfect for someone retiring, a growing family, or as a multi-generational property. It also offers excellent rental potential. The bright, well-maintained main level features a spacious living/dining area, an upgraded kitchen with stainless steel appliances and Caesarstone granite countertops, and three generously sized bedrooms. The 4-piece bathroom is functional and well-appointed, perfect for family use. The kitchen opens to a deck, perfect for al fresco dining or enjoying morning coffee while overlooking the private backyard. The fully finished lower level, with a separate entrance, includes two more bedrooms, a second full kitchen, a living room, and a 4-piece bathroom, making it ideal for generating rental income or providing a private space for extended family. The home has been freshly painted throughout, giving it a modern, updated look. Additionally, the roof has been recently replaced, providing peace of mind and ensuring the home is move-in ready. Conveniently located within walking distance to St. Joachim Catholic School, Frank Panabaker Public School, Ancaster High School, and the scenic trails of Dundas Valley Conservation Area, this property is just minutes from all the amenities you need, including Fortinos, Shoppers Drug Mart, Dollarama, and banks. Offering the perfect balance of privacy, convenience, and access to nature, this is a rare opportunity to own a home with so much potential in the heart of Old Ancaster! (id:52581)
624 Victoria Street S
Brockton, Ontario
Solid brick bungalow in a great residential area of Walkerton. Home offers over 1100 sq. ft. of living space on the main level. 3 bedrooms, 4 piece bathroom, eat in kitchen and a bright living room complete this level. Lower level is partially finished with 2 piece bathroom, workshop, lots of storage space and great rec room potential. Home has hot water gas heat which was replaced in 2013, roof shingles replaced in 2010/2011, windows (with exception of 2 small ones) replaced in 2021. This is a well constructed home that awaits a new owner to complete it's face lift! (id:52581)
1 Sundown Road
Tiny, Ontario
Fully renovated 4-season cottage located in Tiny's sought-after Wahnekewaning Beach area, known for its strong European community and proximity to the beach. This 2 bedroom, 1 bathroom home sits on a generous 97.46 x 149.56 ft lot and features over $100K in upgrades completed since 2023 including a spray-foamed crawl space, a high-efficiency heat pump, new hot water tank, addition of a Bunkie and so much more! The newly built 110 sq ft Bunkie with electricity, ceiling fan, and capacity for portable A/C gives you that extra space which is ideal for guests, office, studio use or a great hangout for the kids. Located just steps from Wahnekewaning Beach access, this is a great opportunity to get into one of the area's most desirable stretches of Georgian Bay shoreline. Ideal for seasonal retreats or full-time living. (id:52581)
83 Melissa Crescent
Welland, Ontario
FIRST TIME ON MARKET : SOLID 3 BEDROOM 2 STOREY HOME BUILT IN 1987. IN WELL ESTABLISHED NEIGHBOURHOOD , QUIET BUT YET 3 MINUTES TO SHOPPING AND ALL AMENITIES. NEEDS UPDATING, SOME HARDWOOD FLOORING, AS WELL AS MAIN FLOOR LAUNDRY ROOM, 2 PIECE BATH ON MAIN FLOOR; LARGE MASTER HAS WALK IN CLOSET AND 4 PIECE ENSUITE BATH; ANOTHER 3 PIECE BATH AS WELL ON 2ND FLOOR. MAIN FLOOR FAMILY ROOM WITH SLIDING DOORS LEADING TO PATIO AND BACK YARD OFF THE EAT IN KITCHEN AND COMBINED LIVING ROOM/DINING ROOM . FURNACE, A/C, HOT WATER HEATER & WATER SOFTENER PLUS ENERGY AUDIT DONE 2021/22; AS WELL AS INSULATION TOPPED UP IN ATTIC. ALL RECEIPTS AVAILABLE . (id:52581)
6859 Freeman Street
Niagara Falls (Morrison), Ontario
DISCOVER EFFORTLESS LIVING IN THIS STYLISH, MOVE-IN READY BUNGALOW TOWNHOME IN ONE OF NIAGARA FALLS MOST DESIRABLE NEIGHBOURHOODS. Welcome to 6859 Freeman Street - a beautifully maintained freehold bungalow townhome nestled in the north-central end of Niagara Falls. Enjoy the best of both worlds with easy access to schools, shopping, highway routes, and amenities, all within a quiet, established neighbourhood. The home impresses with its stone exterior, arched garage door, exposed aggregate front porch, and professionally landscaped gardens. A wide driveway and walk-through garage with built-in storage and backyard access add convenience and create an open feel - making it feel more like a semi-detached. Inside, 9-foot ceilings and natural light from two skylights enhance the bright, airy layout. The open-concept main floor features hardwood flooring, upgraded doors and trim, and a cozy gas fireplace in the living room, with triple patio doors leading to a two-tiered deck - ideal for relaxing or entertaining. The modern kitchen is both functional and elegant, showcasing granite countertops, stainless steel appliances, built-in microwave, under-cabinet lighting, pot lights, and pendant lighting over the island. A butlers pantry off the dining area includes extra cabinetry and a granite wet bar. The main level includes a spacious primary bedroom with pot lights and large windows, a four-piece ensuite with soaker tub and granite counters, a second bedroom, full three-piece bath, and main-floor laundry with a sink and cabinetry. The fully finished basement offers 9-foot ceilings, large windows, a generous rec room, third bedroom with walk-in closet, modern three-piece bath, and ample storage. Additional features include a full sprinkler system, air conditioning, an HRV system, and tasteful upgrades through out offering low-maintenance, move-in ready living in a fantastic location. (id:52581)
270 Erie Boulevard
Long Point, Ontario
Welcome to 270 Erie Boulevard, a charming 4-bedroom, 2-bathroom brick home nestled in the heart of Long Point. Situated on a serene channel with direct bay access and just 200 meters from a sandy beach, this property offers the best of waterfront living. The bright eat-in kitchen features skylights, a built-in oven and cooktop, and a spacious walk-in pantry. Unwind in the generous living room with a cozy fireplace, or enjoy the large family room overlooking the backyard and channel. The primary bedroom serves as a peaceful retreat with a private balcony offering picturesque views. Step outside to a newly stained deck, perfect for relaxing and watching the world float by. The backyard boasts a newer seawall (2022) with a double boat slip, ideal for boating enthusiasts. Recent updates include the metal roof, siding, fascia, and eavestroughs (2024). Located minutes from Long Point Provincial Park, marinas, and local shops, this home is a perfect blend of comfort and convenience. The easy access to the bay will have you heading out to the sandbars for afternoon swims & finding your secret beach along the way. (id:52581)
380 Shore Lane
Wasaga Beach, Ontario
Breathtaking water views! This incredible 6-bedroom, 5-bathroom beachfront property can be your idyllic retreat or year-round sanctuary. Enjoy direct access to 14km of soft, golden sands at Wasaga Beach. It's a fantastic opportunity for multi-generational families to create memories together under the sun. Nestled on Shore Lane, this gem is located in a desirable community that everyone wishes to be a part of! Key features of this property include: single car garage, shed, children's playground, new walkways, gazebo, main level bedroom and 3 piece bathroom, magnificent views of the water from the kitchen and living spaces, gas fireplace, upgraded deck - sip cocktails while you watch incredible sunsets, 3 upper bedrooms with 2 full bathrooms, skylight, in-law suite in the lower level with recreation room, sunroom with water views, dining areas, 2 additional bedrooms & bathrooms plus separate entrance. Bonus - This property features 2 kitchens and 2 laundry rooms, offering ample space and convenience for your lifestyle. Note: two of the bedrooms within this home have stunning water views. This property is being sold fully furnished, inside and out, including water toys (staging items excluded). Easy access to the dog park at Wasaga Beach #3. Just a short drive away from supermarkets and all the fantastic amenities in Collingwood & Blue Mountain. Embrace easy breezy living in Wasaga Beach! (id:52581)
362 John Street S Unit# 4
Hamilton, Ontario
Live the Urban Lifestyle You’ve Been Dreaming Of – Affordable, Stylish & Maintenance-Free in Corktown! Welcome to this bright and beautifully maintained suite in a charming low-rise building, located in the heart of Hamilton’s sought-after Corktown community – one of the city’s most vibrant and walkable neighbourhoods. Ideal for young professionals, singles, and couples, this spacious 1-bedroom condo (with potential for a 2nd bedroom or home office) offers the perfect blend of affordability, convenience, and style. Step into 826 sq. ft. of living with large windows that flood the space with natural light. The updated kitchen features stainless steel appliances, ample cabinet space, and generous counter space. The full-size dining room can easily be transformed into a second bedroom, home office, or personal gym/yoga studio – flexible living at its best. Enjoy a low-maintenance lifestyle with in-suite laundry, an updated 4-piece bath, and a move-in ready interior that’s perfect for busy lives. The oversized living room and spacious bedroom with double closets add comfort and functionality. Steps away from the GO Station, St. Joe’s Hospital (ideal for healthcare workers), scenic trails, parks, cafes, restaurants, and Hamilton’s top entertainment spots. Whether you're working downtown or commuting to the GTA, this location checks all the boxes. Why rent when you can own in one of Hamilton’s hottest neighbourhoods? Embrace urban living in a stylish, affordable condo that lets you focus on what matters – life, not chores. (id:52581)
273 Adair Avenue N
Hamilton, Ontario
Welcome to this charming 1.5 storey home with 3 beds and 2 baths in a convenient and family friendly neighborhood with nearby highway access! Walking inside you will be met with a modern style kitchen that has more than enough space to cook family meals and host your social gatherings. The living room has been opened up and extended to accommodate a large dining and living space that can be arranged to the owner's liking. Upstairs are two well sized bedrooms with plenty of space, and looking to the basement, a convenient 3rd bedroom awaits with it's own ensuite bathroom, and a very large rec room, allowing a teenager their freedom or allowing a space for family or friends to stay over and have their own privacy. Exiting from through the back door on the main level you will walk out onto the large wooden deck, perfect for entertaining family and friends and hosting a BBQ gathering. The large lot allows plenty of space for children and pets to really enjoy the property. This home features lots of upgrades over the years that truly shows the pride of ownership that is just awaiting its new owner, including: Fresh paint, Eaves & Fascia (2024), Fridge (2021), Hot Water Heater (2020), Furnace (2018), Main Floor Kitchen, Living & Dining renos (2017), Fence & Deck (2014). Whether an individual, couple or young family, this home and the area has lots to offer! (id:52581)
3461 Hwy 141
Muskoka Lakes (Watt), Ontario
Gorgeous 4 bdrm/ 2 bath home located on Skeleton River with direct boat access to Lake Rosseau. Home has been extensively renovated and boasts new kitchen with quartz countertops, separate dining room, cozy living room & Primary bdrm on main level. Upper level has 3 bedrooms and newer 3 pce bath with glass shower. Original hardwood floors throughout. Basement is unfinished but allows for great storage area as well as separate utility room and cold room. Attached workshop, with entrance into the basement is a dream for anyone who enjoys woodworking or just tinkering. Walkout from kitchen to Muskoka room overlooking the meandering river. Spacious side deck is perfect for entertaining or just relaxing. Custom Sauna with change room, bar area and TV(wifi reaches) , small beach area and beautiful flag stone firepit are just some of the unique features of this unbelievable property! One of the best features is the ability to drive your boat(within a few minutes) out to Skeleton Bay on Lake Rosseau! The best of both worlds with this stunning oasis plus the ability to boat to many great restaurants, Marinas, fishing or just playing on the water without the higher taxes of Lake Rosseau. Pride of ownership is quite apparent throughout the home and beautiful grounds. Great location as its quite central to Bracebridge, Parry Sound and Huntsville. Buyer to verify river frontage, frontage has been calculated from Geowarehouse. Further rooms and measurements...Storage room 3.78 x2.16, cold room 3.38 x 3.23, Other 5.74 x 7.54, Sunroom 5.11 x 2.26. (id:52581)
743 10th Street E
Owen Sound, Ontario
Welcome to this solid brick duplex located directly across from the Julie McArthur Regional Recreation Centre and within walking distance to all the amenities on 10th Street East an ideal investment opportunity in a prime location. The main floor unit features three bedrooms, one bathroom, a spacious living room, and access to a covered deck and fully fenced backyard. The second-floor unit offers two bedrooms, one bathroom, a bright living room, and an updated kitchen, bathroom, and flooring (2018). Most windows were replaced in 2019, and the electrical system was updated in 2018, including two separate 100-amp panels and individual hydro meters. A 40 x 18 detached garage adds additional income potential, with space for four vehicles. This property is perfect for investors or owner-occupants looking to generate steady rental income in a high-demand area. (id:52581)
465 Main Street W
Minto, Ontario
Nestled in a serene setting and backing onto picturesque farmers' fields, this beautifully updated side-split bungalow offers the perfect blend of modern living and countryside tranquility. Boasting 2+1 bedrooms and 2 bathrooms, this home is ideal for families, downsizers, or anyone seeking a lovely family home. Step inside to discover a bright and spacious interior, with thoughtful upgrades throughout. The open-concept living and dining area is bathed in natural light, creating a warm and inviting atmosphere. The kitchen has been tastefully updated with sleek cabinetry, modern appliances, and plenty of counter space for all your culinary needs.The lower level features a cozy additional bedroom and a versatile family room, perfect for entertaining or relaxing with loved ones. Outside, the private backyard offers stunning views of rolling farmland, a perfect space for morning coffee or evening gatherings under the stars.Conveniently located on the edge of Palmerston, this property combines small-town charm with easy access to nearby amenities. Don't miss the opportunity to make this move-in-ready gem your forever home! (id:52581)
21 Chambery Street
Bracebridge (Macaulay), Ontario
Welcome to this thoughtfully designed 3-bedroom, 3-bathroom home nestled in the sought-after Mattamy White Pines community of Bracebridge. From the moment you step inside, you'll appreciate the high-end finishes, modern style, and inviting atmosphere that sets this home apart. The main level offers a bright and open-concept layout with stunning hardwood flooring and large windows that flood the space with natural light. The kitchen is a chefs dream featuring sleek cabinetry, quartz countertops with a centerpiece waterfall island perfect for family meals or entertaining. The living area exudes comfort and style with a cozy fireplace and tasteful décor touches that make it feel like home. Upstairs, you'll find three spacious bedrooms, including a serene primary suite with a walk-in closet and spa-like ensuite featuring a double vanity and oversized glass shower. Every bathroom in the home showcases modern, upgraded fixtures and elegant The unfinished basement provides a blank canvas for you to personalize whether you're envisioning a home gym, office, or additional living space. Located just a short walk to the Bracebridge Sportsplex, high school, and nearby community park, this is a perfect place to grow and thrive. As a bonus, this home is the Hickory Model, known for its spacious design and smart layout ideal for families or those seeking a stylish and functional space to call their own. (id:52581)
158 Upper Lorne Beach Road
Kincardine, Ontario
Welcome home to luxury lakeside living in beautiful Mystic Cove! This sought-after prestigious lakefront community provides a peaceful location offering spacious treed lots and multiple access points to enjoy the lake and our world-famous sunsets! Built in 2017 by renowned local builder Bogdanovic Construction, this home exudes quality and style, boasting exceptional curb appeal. The extensive landscaping features an armour stone retaining wall, concrete driveway, walkways, gardens and a lovely rear patio. The elegant foyer welcomes you into an open floor plan with hardwood and ceramic flooring, office/den, great room with natural gas fireplace and 11' ceilings, kitchen with dinette overlooking the spacious secluded back yard and patio. Enjoy quiet summer evenings lounging in the screened porch or around the firepit, where privacy and nature abounds. The main floor primary suite offer his/hers closets, and an ensuite with tile shower and luxurious soaker tub. Upstairs there are 2 more spacious bedrooms, perfect for children or guests, one with a walk-in closet and a 4-pc hall bath. The professionally finished basement offers ample space for recreation and entertaining from the cozy TV area, to the rustic dry bar, the pool table (negotiable) and dart board. Featuring another large bedroom and full bathroom, a gym/den or additional office, vinyl plank flooring throughout, this is the perfect spot for family and friends to gather. Enjoy a relaxing stroll on the Mystic Cove trail behind the property, or along the stunning natural Lake Huron shoreline and take advantage of everything this upscale neighbourhood has to offer! This is an exceptional, quality-built home in an exclusive area where properties rarely become available - book your showing today and discover this well-kept secret just north of Kincardine! (id:52581)
8 Carousel Circle
St. Catharines (Lakeport), Ontario
Charming 2-Bed, 2-Bath Bungalow in Sought-After North End Welcome to this beautifully maintained bungalow, nestled in one of St. Catharines' most desirable neighborhoods! Offering a blend of modern upgrades and cozy charm, this home is perfect for families, retirees, or anyone seeking a move-in-ready property. The stunning granite countertops and stylishly renovated main floor bathroom add a touch of elegance, while the spacious primary bedroom boasts a large walk-in closet with ensuite privileges. The fully finished basement features a cozy gas fireplace, a bar with a fridge and sink, a second bathroom, and a separate laundry room. With ample storage throughout, you'll have plenty of space for all your belongings. The home is also equipped with a central vacuum system for added convenience. Outside, the low-maintenance side patio provides the perfect space for relaxing and entertaining. This turnkey home offers comfort, style, and functionality in a prime location. Don't miss out on this fantastic opportunity! (id:52581)
47 First Street Louth Street
St. Catharines (Grapeview), Ontario
Welcome to this charming detached bungalow offering approximately 1,500 sqft. of thoughtfully designed living space. Nestled in the highly sought after Martindale Heights neighbourhood this home combines comfort and convenience. Step inside to a freshly painted open concept layout where natural light fills the space through large front windows highlighting the cozy living room that is finished with a gas fireplace. The spacious kitchen offers ample cabinetry and opens directly onto a fully fenced backyard, featuring a low maintenance composite deck and beautiful landscaped gardens. Down the main hallway the oversized primary suite boasts a walk-in closet and a private 3-piece ensuite. Two additional bedrooms, 4-piece bath and laundry room complete this level. The full basement is insulated and drywalled making it ready for your finishing touches to create an extra living space if needed. Situated close to the hospital, shopping, grocery stores, restaurants, highway access, and more. This home is the perfect blend of lifestyle and location. (id:52581)
9 Guelph Street
Halton Hills (Georgetown), Ontario
An Affordable Home In Gorgeous Georgetown!! 3+3 Bedroom! Roof Re-shingled 2019 , New A/C 2022, New Gutters 2021,Garage W/Access From Backyard, Garage And Small Driveway At Side Of House, Side Door Entrance With Access To Basement, Extensive New plumbing in basement. Furnace Is In Loft to allow for more living space. Located Just Steps To Downtown! Close to the Go Station! A home with so much potential for renovators, investors or a handyman with a vision. (id:52581)
138 East 33rd Street
Hamilton, Ontario
One Floor Brick Bungalow located in the fantastic Raleigh neighbourhood on Hamilton Mountain. Conveniently located close to Transit, Trails, Parks, Redhill/Linc, Mountain Accesses, Schools, Jurvinski, Recreation Centers and walk to Mountain Brow. Boasting Detached Garage, Side Drive with Parking for 6 to 7 cars and a Separate Side Entrance on a 48.92‘ x 102‘ Lot. Main level - Foyer, Kitchen, Living room with faux Fireplace/Electric insert, 4PC Bath and 2 Bedrooms. The 2nd Bedroom was previously used as an Office/Den **For those who work from home. This Home Features Hardwood floors and Walkout to a Covered rear Deck ... Note the Separate side entrance leads to the Lower level - awaiting your finishing touches **Potential in-law set up?. 100 Amp Panel. Updates include: Fibreglass in attic 2024, Ducts Cleaned 2024, Paved Driveway 2021, Garage Shingles 2020, 3 Bedroom Windows 2017, House Shingles 2014, House Eavestrough 2009, 3/4 Waterline 2004, Furnace and Central Air 2004 (NOTE: Furnace Motor Replaced 2014). Includes appliances - as seen, Electrical Light Fixtures, Window Coverings and Work Bench in the Lower Level. Same owner for almost 40 years. Fantastic Home for First Time Homebuyer or Investor… Cheaper than rent? (id:52581)
14 Carousel Avenue
Hamilton, Ontario
Introducing 14 Carousel Avenue; a fully renovated gem nestled in the heart of quiet and family-friendly Bruleville. This stunning home showcases a bright and open interior, thoughtfully designed with families in mind to create a warm, inviting atmosphere. The main living spaces flow seamlessly, featuring modern finishes and quality craftsmanship throughout. The open-concept layout offers a spacious living room, stylish kitchen, and dining area that opens to the backyard. Downstairs, the fully finished basement adds incredible versatility with a fourth bedroom, a second bathroom, and a stylish wet bar - ideal for guests, a home office, or potential in-law suite. Step outside to a maintenance-free backyard, complete with a covered deck - perfect for hosting gatherings or relaxing in your own private oasis. Located close to schools, parks, Limeridge Mall, and with easy access to the Lincoln Alexander Parkway, this home combines comfort, style, and unbeatable convenience. Recent updates include: Furnace and Hot Water Heater (2017), Windows (2020), Air Conditioning (2021), Roof, Skylights, and Ceiling Insulation (2024), Siding (2025), and more! Don't miss your chance to view this move-in ready home in one of Hamilton's most desirable areas! (id:52581)
1088 Gravel Pit Drive
Minden Hills (Minden), Ontario
Discover your perfect lakeside escape at 1088 Gravel Pit Drive, a captivating cottage on Canning Lake. This inviting 3-bedroom, 1-bathroom retreat provides the ideal setting for making cherished memories at the lake. Step outside onto deck and take in the breathtaking western exposure, treating you to spectacular sunset views across the lake. The beautiful level lot provides easy access to your private sandy shoreline, ideal for swimming and water activities, or walk over to the bridge over the stream that connects to a private forested area and take in the local wildlife that comes to visit. This property has undergone numerous thoughtful upgrades, including new flooring throughout, new windows, and landscaping that enhances the natural beauty of the surroundings. The upgraded dock makes boating and lakeside relaxation effortless. Sought after Canning lake is on a 5-lake chain, connecting you to miles of boating, a marina, restaurants and boating to Haliburton Village. Additional features include a cozy bunkie with 2-piece bathroom, shed and detached one-car garage for convenient storage of your vehicle and recreational equipment. This 3-season haven on Canning Lake could easily be converted to a 4-season home or cottage and offers the perfect balance of charm and modern comfort. (id:52581)
22 3rd Street
Selkirk, Ontario
Fabulous updated bungalow with Lake Erie views. Discover this substantially updated bungalow that offers both comfort and functionality. Perfectly situated with right of way access to a sandy beach and lake, this home combines modern upgrades with family fun. Interior highlights include big bright living space featuring a vaulted ceiling, cozy gas fireplace, spacious kitchen with sleek white cabinets, tons of storage and ample counter space, separate inviting dining area, sunroom with lake views, and double doors that lead to large deck area perfect for relaxation or hosting. Two large comfortable bedrooms providing a peaceful retreat and mass recreation room in the basement providing endless possibilities for leisure or hobbies. Exterior features attached 1.5 car garage (approx 15x27), stunning outdoor area with easy access from sunroom is perfect for soaking in the views or enjoying warm summer nights. Right of way to a sandy beach and lake ensures fun for the whole family is just steps away. Bonus Generac Generator -backup generator capable of running most of the house during power outages for peace of mind (id:52581)
21 Langevin Drive
Wasaga Beach, Ontario
Welcome to your new home located close to Stonebridge Shopping Center, Restaurants, Banking, Medical & the new Library and Arena. This sidesplit offers approximately 1158 sq.ft. with 3 bedrooms on main level, an eat-in kitchen and dining room and generous living room, and a 4pc bath. The basement area finished includes a large family room with gas fireplace & wet bar, a 3 pc Bathroom, Laundry, and room to add another Bedroom if needed. The generous entry offers access to rear yard. Oversize single garage. Updated Shingles and Air Conditioner. Fully fenced & gated yard. The home is vacant and available for quick closing if needed. (id:52581)
8 Rice Avenue
St. Catharines (Bunting/linwell), Ontario
Trillium Award winning home; 50 year metal roof; kitchen reno 2011, quartz counter, ceramic backsplash, s/s appliances; main bath reno 2014; custom blinds 2011; pocket doors from Kitchen to Dining room and to bedrooms; all interior doors replaced and fire rated; 2 gas fireplaces with radiant heat (convenient in the event of a hydro outage); basement renovated in 2016; interior wall to wall storage in LL family room (with interior lighting) ; HWT, furnace & AC replaced in 2017; separate panel for kitchen is in the garage; newer shed on a concrete pad; privacy fencing on west side added in 2016; oversized garage; garage door replaced. (id:52581)
52-107 - 1235 Deerhurst Drive
Huntsville (Chaffey), Ontario
Summer at Deerhurst awaits - fully furnished ground-floor condo in Huntsville! Welcome to unit 107, building 52 at the highly sought-after Deerhurst Resort where effortless comfort meets the beauty of Muskoka's summer season. This bright and accessible 1-bedroom, 1-bathroom condo is located on the ground floor for easy, stair-free entry. The open-concept layout is perfect for summer living, with natural light streaming through updated windows and a cozy gas fireplace for cooler evenings after a day outdoors. The spacious bedroom fits a queen bed and bunk beds, making it ideal for couples, small families, or weekend guests. Laundry facilities are just across the hall for added convenience. Building 52 is the first in the Summit complex to complete a full exterior renovation, including new siding, insulation, roof, windows, doors, and stylish aluminum railings with glass panels all fully funded and future-proofed for peace of mind. As a Deerhurst owner, you will enjoy year-round resort perks with a front-row seat to summer fun: sandy beach on Peninsula Lake, on property hiking and biking trails through the lush landscapes, indoor & outdoor pools, tennis courts, coveted golf courses, water activities and more! Plus, enjoy owner discounts throughout the resort on dining, spa services, and recreation. This unit also includes a new HVAC system (2022), and the monthly condo fee of $823.42 covers all utilities, water, hydro, natural gas, cable, internet, and sewer making ownership seamless and stress-free. Fully furnished and move-in ready, unit 107 offers the ultimate escape whether you are looking for a summer getaway, year-round retreat, or investment opportunity. Just bring your suitcase and start making memories at Deerhurst today! (id:52581)
74 Aberfoyle Mill Crescent
Puslinch (Aberfoyle), Ontario
Discover UNPARALLELED SERENITY and privacy in this EXCEPTIONAL BUNGALOW, perfectly situated within a close-knit, PRIVATE quiet community. Imagine stepping out from your home directly onto the tranquil shores of Mill Pond, with exclusive access to over 20 acres of pristine trails and picturesque forest. One of only ten homes BACKING ONTO THE POND this property offers a rare opportunity to enjoy nature's beauty steps away from your back patio and deck.Inside, the main floor boasts TWO SPACIOUS BEDROOMS PLUS A DEN, ideal for guests or a home office. The VAULTED CEILINGS and open-concept formal dining area create an airy, inviting space perfect for both relaxing and entertaining. The well appointed kitchen offers B/I Microwave and WALL OVEN, GLASS COOKTOP, PANTRY AND WINE RACK, further complemented with a GRANITE topped island with extra seating. The living room boasts a striking FEATURE WALL of BUILT-IN CABINETRY and shelving surrounding a gas fireplace. The spacious primary has all the extras with a W/I CLOSET and ENSUITE with GLASS SHOWER and CORNER SOAKER TUB for R and R.Sweeping VIEWS OF THE POND and surrounding greenery will be the mealtime views off the COMPOSITE DECK accessed via FRENCH DOORS off the dinette. Choose between the Two Gas BBQ lines for your al fresco dining options.The FINISHED WALK OUT BASEMENT extends your living space with a convenient WET BAR, family room, an additional bedroom, a dedicated gym area, and abundant storage.Thoughtful extras enhance the comfort and convenience of this remarkable home, including an IRRIGATION SYSTEM, a luxurious STEAM SHOWER, a GENERAC generator and PROFESSIONALLY DESIGNED GARDENS ACCENTED WITH STONE LANDSCAPING. This is more than just a home; it's a LIFESTYLE CHOICE for those seeking peace, beauty, and a vibrant community spirit minutes from all the amenities of South Guelph and the 401 for commuters. (id:52581)
1131 Haldimand Road 17
Cayuga, Ontario
Immerse yourself in everything that this 2.77 acre peaceful paradise has to offer! The kind of property that invites you to slow down, take a deep breath, soak in the tranquility of nature, dig your hands in the gardens, stroll the manicured paths, or just rock life away on the porch. No surrounding neighbours! Very rarely will you find an 1880 built century farmhouse that has tastefully preserved so much old-world charm, yet offers so many thoughtful updates, marrying the best of both worlds. Featuring 5 bedrooms (main floor is currently a study), 2 full bathrooms, main floor laundry, original flooring and woodwork throughout, high ceilings, wood stove in family room, 2 stair cases to 2nd floor, double brick exterior, 4 season sunroom, 50 yr steel shingle roof (2002), porch roof (2024), all updated vinyl North star windows (2006-kept arched design where needed), Geothermal (2009), all electrical, plumbing and insulation has been updated since 2002, 200 amp hydro service(breakers), sump pump (2025) ample closet and storage space (which most century homes lack), generous sized rooms, eat-in country kitchen with updated cabinetry and garden doors to the gardens and fenced part of yard, above ground pool and decking, 2 wooden outbuildings (55x19 ft and 16x22 ft) just waiting for your imagination, fibre highspeed internet, sentinel light post ($10/month rental). Lush gardens are scattered throughout the property. All of this is offered just 30 minutes outside of Hamilton with an easy 1 road commute the entire way into the city and QEW! Located close to all local amenities including hospital, schools, shopping, parks, golf and so much more. You have to see it to fully appreciate it! (id:52581)
47014 Old Mail Road
Grey Highlands, Ontario
Set on 20 breathtaking acres along storied Old Mail Road in Grey Highlands, this extraordinary estate is a rare convergence of heritage, design, and natural beauty. Anchoring the property is a distinguished main residence dating to 1863 rich with history and perched above a natural grotto carved into escarpment stone, offering a poetic reminder of the lands ancient character. The home is a rare blend of heritage charm and modern refinement. Painstakingly maintained and thoughtfully updated, it offers contemporary conveniences while preserving the craftsmanship and character that make it truly unique. The main floor features two powder rooms, one with a private sauna, and a glass-wrapped sun/family room with panoramic views and walkout to a full-width back deck. A gracious living room with a wood-burning fireplace anchors the home, while a separate dining room offers space for intimate meals or larger gatherings, enhanced by original built-ins that span the far wall. Upstairs, three bedrooms and two full baths include a spacious primary suite with four-piece ensuite. Original architectural details throughout speak to the homes storied past. A thoughtfully designed guest house, by architect Anthony Belcher, offers modern living in harmony with the surroundings. A private tennis court sits quietly among the trees. The pool area, also designed by architect Anthony Belcher, is a masterclass in landscape integration set on a sheltered terrace above a tranquil pond with all-day sun, panoramic Beaver Valley views, and a steel/Ipe pergola for light shade. A stone wall shields the space, acting as a retaining wall and heat sink, while a cabana with 2-piece bath, bar sink, and fridge offers deep-set porches. A curved stone garden wall reflects warmth and supports lush plantings. This is a rare opportunity where privacy, views, history, and thoughtful design converge in lasting harmony. (id:52581)
25 Bradley Road
Seguin, Ontario
Your own peaceful 29-acre haven with room to grow, roam and put down roots. Whether you're dreaming of a quiet family getaway or a full-time home base, this 5-bedroom, 3-bathroom property offers over 3,100 sq.ft. of updated, well-cared for living space. With views of the lake and wide open skies, it's the kind of place that instantly feels like your happy place. Inside, there's space for everyone: a bright and functional kitchen, a dedicated dining area, cozy living and family rooms and a sunroom that's just right for your morning coffee or a glass of wine at sunset. The high-ceiling basement gives you even more flexibility great for storage, a workshop or whatever else you've been imagining. Outside, there's room for all your plans (and your toys). A triple-car garage built in 2020 and a spacious Quonset hut mean there's no shortage of space for vehicles, gear or hobbies. Wander the trails, take in the fresh air, or simply enjoy the peace and quiet. This slice of paradise is all yours. plus, it's on a township-maintained road with bus service making it even easier for year-round living or family life. Thoughtfully updated in 2020 and move-in ready, 25 Bradley Rd is more than a property its a fresh start, a chance to stretch out and a place to feel at home. (id:52581)
15 Babb Crescent
Stratford, Ontario
Great curb appeal and pride of ownership throughout this spacious and bright 3-bedroom, 2-bathroom linked home offering comfortable living in a family friendly neighborhood. Close to parks, shopping, and all the east end amenities. Main floor features a 2 piece powder room, combined living/dining area and an efficient galley kitchen that offers everything you need within easy reach. Upstairs hosts 3 good sized bedrooms and a 4 piece bathroom. Downstairs, the finished basement provides a great man cave or gaming getaway, laundry area, storage and all the mechanicals. Outside, enjoy the newly built deck and gazebo while enjoying your privacy in the fully fenced backyard. Recent updates include a newer roof on the carport, upgraded support posts, and a private concrete driveway with parking for up to 3 cars. This move-in-ready home is a fantastic opportunity for first-time buyers, downsizers, or investors. Don't miss out! (id:52581)
151 Grandore Street W
Georgian Bluffs, Ontario
Welcome to this beautifully maintained home near Wiarton, where modern elegance meets the natural beauty of Bruce Peninsula living! Positioned to capture breathtaking sunset water views, this property offers 2, deeded water access points within the subdivision, making lakeside living a daily reality. The main level boasts a completely updated chefs kitchen with high-end finishes, custom renovated bathroom, a main level bedroom with double closets, open concept living and dining room with a walkout to a covered deck where you can unwind with panoramic views. Automatic blinds offer added convenience and style and UV coated windows will keep your furniture and floors protected from the sun. The spacious lower level is designed for comfort and leisure, featuring a large family room with a cozy gas fireplace and a walkout to the private landscaped rear yard, a private sauna, a room used as a guest bedroom, another custom updated bathroom, a huge workshop underneath the attached double car garage, and stairway access to an attached 2-car garage. The second level presents a huge primary bedroom with a cozy sitting area and a luxurious 5-piece renovated bathroom, offering a personal retreat within your home. The second bedroom is currently used as an office and home gym. Nestled close to Wiarton and with access to the Bruce Trail, this location provides endless outdoor recreation opportunities. Beautiful landscaping surrounds the home, creating a lush and inviting outdoor space. This exceptional property has been meticulously maintained, has had high end renovations throughout and shows beautifully don't miss your opportunity to enjoy the very best of sunset views, nature, and lakeside living! (id:52581)
6 Glen Abbey Court
Meaford, Ontario
Backing onto the 11th hole of the Meaford Golf & Country Club, this stone bungalow offers scenic views, quality craftsmanship, and an unbeatable lifestyle. Built in 2006 by respected builder Tom Clancy, the home sits among other prestigious properties on a quiet cul-de-sac just minutes to the marina and a short drive to Blue Mountain.The full stone exterior, symmetrical gabled roof lines, twin bay windows, and grand entryway offer exceptional curb appeal. A concrete drive leads to the double garage with ample parking for guests. Inside, the home is filled with natural light and upscale finishes. Hardwood floors run through the main level, and soaring ceilings create a grand, open feel. The formal dining room features a beautiful tiered tray ceiling with pot lights. The kitchen includes rich wood cabinetry, a breakfast bar, and flows into the spacious living area with a gas fireplace and wall of windows overlooking the golf course. Walk out to the elevated deck with glass railings and soak in the tranquil views of the pond and fairway.The primary bedroom is generously sized with space for a king bed and more, plus stunning backyard views. The ensuite includes a tiled glass shower, double vanity, jacuzzi tub, and walk-in closet. A second bedroom or office and main floor laundry add to the convenience.The lower level offers a finished rec room with walkout to the backyard, a third bedroom, 3-pc bath, and potential for more finished space. If you're dreaming of golf course living in a beautifully built home this is it. (id:52581)
30 Pine Tree Drive
South Bruce Peninsula, Ontario
Welcome to this stunning 3-bedroom, 3-bathroom raised bungalow, custom-built with quality craftsmanship and attention to detail. Nestled on a peaceful cul-de-sac, this home offers the perfect blend of privacy, space, and convenience. The main floor boasts new flooring (2025), a large eat in kitchen with ample cabinetry, the adjoining dining and living areas flow seamlessly to a walkout deck, perfect for indoor-outdoor living. The primary suite includes a walk-in closet and a 3pc ensuite bath, an additional bedroom and a full 4pc bath complete the main floor. A fully finished lower level offers a walk up to the double attached garage, a large family room with fire place, a third bedroom and a 3pc bath. The laundry room is large enough for additional storage or hobby space. Outside, the property features a detached 28 X 24 workshop/garage, perfect for hobbyists, car enthusiasts, or extra storage. The expansive fully paved driveway and manicured lot complete the package, offering both function and curb appeal. Located in a quiet, family-friendly neighbourhood, yet centrally located to Owen Sound, Wiarton, Sauble Beach and Saugeen Shores. (id:52581)
382386 Concession 4 Ndr
West Grey, Ontario
Discover your serene retreat in the heart of rural West Grey with this beautiful 3-bedrm bungalow, nestled on a peaceful sideroad between Hanover and Durham. Enveloped by a private, picturesque 1.8-acre lot, this charming property invites you to unwind with frequent wildlife sightings and ample space to roam and explore. Step inside to a warm and welcoming main level, where a bright living area bathes in natural light, complemented by a modern, fully equipped kitchen perfect for cozy family meals. Three comfortable bedrooms and a stylishly updated four-piece bathroom complete this inviting space. The lower level brims with potential, featuring a spacious family room, a rustic dry bar, and a convenient walk-up entrance ideal for a granny suite or versatile secondary living area. A two-piece bathroom, laundry facilities, and a cold room add practicality to this flexible space. Rest easy knowing thoughtful upgrades ensure lasting comfort, including newer windows (2014), a sturdy roof (2016), refreshing air conditioning (2015). For outdoor lovers and hobbyists, this property is a dream come true. Two detached garages offer endless possibilities: the first, a 16'4" x 24' space with hydro, a 240-volt outlet for welding, and a lean-to for extra storage; the second, a 12'6" x 20'6" garage with hydro and a solid concrete floor. Additional perks include a quaint bunkie for storage, a rustic outhouse, and an RV deck with a 30-amp hydro hookup for weekend adventures. Embrace the magic of country living, surrounded by towering pines, meandering rivers, and sparkling lakes, all while staying just 10 minutes from Durham and 15 minutes from Hanover for shopping, schools, and amenities. West Grey is the perfect backdrop for raising a family, igniting your sense of adventure, or simply savouring lifes quiet moments. Don't miss your chance to call this enchanting bungalow home, schedule a visit today and let the tranquillity of West Grey captivate you! (id:52581)
136 Maple Drive
Northern Bruce Peninsula, Ontario
Get into your dream Bruce Peninsula retreat and enjoy lakeside life! Nestled on a large, beautifully treed corner lot directly across the road from the crystal-clear waters of Miller Lake, this elevated 2-bedroom, 1.5-bath bungalow offers the perfect blend of comfort, style, and four-season lifestyle living. Step inside to find a bright, open-concept main floor featuring a cozy living area with expansive windows that invite in natural light and frame a partial lake view. The updated kitchen and dining area are perfect for hosting friends or enjoying quiet, relaxing meals. Two generously sized bedrooms and a full bath complete the main level. Downstairs, the fully finished lower level offers a spacious family room, convenient half bath, and walkout access to the garage, ideal for guests, a home office, or extra living space. The attached garage provides ample storage for all your outdoor gear and water toys. Whether you're sipping your morning coffee on the deck or enjoying evening bonfires under the stars, this property is all about relaxed, lakeside living. Located in the heart of the Bruce Peninsula, you're just minutes from swimming, boating, fishing, and hiking. Explore nearby Bruce Peninsula National Park, the Grotto, and Tobermory's charming harbor village. With year-round road access and high-speed internet availability, this property is equally suited as a peaceful permanent residence or a weekend getaway.**Don't miss your chance to own a slice of paradise where nature meets comfort. Open The Door To Better Living! Book your private showing today! (id:52581)
10 Woodstream Drive
Huntsville (Chaffey), Ontario
Welcome to 10 Woodstream Dr, a masterpiece of modern living and deceivingly large home nestled in one of the most sought-after neighbourhoods. This custom-designed bungalow offers 4 bedrooms, 4 bathrooms, and over 3,000 square feet of elegant living space, thoughtfully divided between the main level and a beautifully finished basement. Step inside and be welcomed by soaring cathedral ceilings and an impressive transom window that floods the open-concept living, dining, and kitchen areas with natural light, creating an inviting atmosphere. Modern finishes, premium hardwood floors, and a cozy gas fireplace make this the perfect space for entertaining or unwinding. The kitchen is both sleek and functional, offering plenty of prep space, storage, and style. The main level features two well-appointed bedrooms, each with its own ensuite. The primary bedroom is a private retreat with a luxurious ensuite and cathedral ceilings, while the second bedroom also provides ensuite convenience ideal for guests or family. The fully finished lower level extends the home's livability with a spacious recreation area, a family room, and two additional bedrooms perfect for guests or teens, plus an office for those working from home. A full washroom, built-in speakers, and cozy carpeting add to the comfort downstairs. Outside, enjoy a meticulously landscaped oasis with granite walkway. Relax in the Muskoka room bug free overlooking a serene wooded ravine or entertain on the granite patio, complete with a hot tub. A large shed and a 2-car garage add practicality, while the location seals the deal within walking distance to a public school, neighbourhood playground, tennis court, hospital, and shopping. Don't miss your chance to own this exceptional home! (id:52581)
601 Colquhoun Street
Centre Wellington (Fergus), Ontario
A rare opportunity to own a home on one of the most sought-after streets in Fergus. Surrounded by mature trees this charming brick bungalow offers the perfect blend of character, comfort, and convenience. Just steps from the scenic Grand River and a short stroll to downtown Fergus, this home is ideally situated for those seeking a quiet lifestyle close to nature and amenities.Featuring 2 bedrooms on the main floor, an additional bedroom in the finished basement, and 2 full bathrooms, this home is perfect for families, down sizers, or first-time buyers. The upper level has hardwood flooring, while the fully fenced backyard offers privacy, mature trees, and space to relax.Full of potential, this property is one you wont want to miss. Book your private showing today and experience the lifestyle Fergus has to offer! (id:52581)
225 Yellow Birch Crescent
Blue Mountains, Ontario
Exquisite bespoke McLaren model in Windfall. This custom layout features a unique wrap-around porch, and is set on a premium fenced and landscaped lot that offers abundant light and views of Blue. Each detail of this home has been meticulously crafted for comfort and sophistication. Designer kitchen with premium stone counters, high-end Fisher & Paykel, Bertazzoni and Miele panel appliances, and a walk-out to the fully landscaped yard. Equipped with smart technology throughout, this home offers upgraded heated primary and lower-level bathroom floors, in-ceiling speakers, and a stunning custom wine cellar. Three generous bedrooms and two full baths on the upper level, including an owners suite with stunning ensuite bath with escarpment views and walk-in closet. The fully finished lower level is complete with a contemporary Queen-sized Murphy bed, an additional fireplace in the great room, another full bath and huge bonus bedroom that is ideal for hosting family and friends. Enjoy a built-in double garage with direct access to a mud room with stone counters, ample storage and convenient main-floor laundry. The fully fenced and landscaped backyard is designed for outdoor living - complete with your own private hot tub. Located steps from a year-round heated outdoor pool, hot tub, sauna, exercise room, and community gathering centre known as 'The Shed', you will enjoy all the benefits of resort living without the high fees. Explore the trail system that winds through picturesque ponds, bridges and forests. With golf, shopping, beaches and fine dining just minutes away, this property offers a perfect balance of nature, adventure and refined living. Embrace a four-season lifestyle in the heart of Blue in this spectacular retreat. (id:52581)
12 Midhurst Heights
Stoney Creek, Ontario
Luxury living at its finest in one of Stoney Creek’s most sought-after neighborhoods. This stunning detached home offers 4 spacious bedrooms and 3.5 baths. The main floor boasts a separate family room and living room—perfect for both relaxing and entertaining. Upstairs, you’ll find four generously sized bedrooms, including a luxurious primary suite featuring a walk-in closet and a spa-like 4-piece ensuite. The additional bedrooms provide ample space for family or guests. The lookout basement offers excellent potential for a future in-law suite. For added convenience, main-level laundry is included. Ideally located just minutes from the Confederation GO Station, QEW, and Red Hill Parkway, this home blends upscale living with unmatched accessibility. (id:52581)
37 Northland Road
Midland, Ontario
Charming Mobile Home for Sale - Your Cozy Retreat Awaits! Discover the perfect blend of comfort and convenience in this beautifully designed mobile home! Featuring a spacious carport, you'll never have to worry about parking. Step outside and enjoy your private patio, ideal for relaxing with a book, or entertaining guests. Inside, the enclosed mudroom keeps the elements at bay, leading into an inviting open-concept eat-in kitchen and living room, creating a warm and seamless flow for everyday living. A family room offers additional space to unwind, perfect for movie nights or quiet reading.The home boasts two generous-sized bedrooms, ensuring restful nights, along with two bathrooms, a 4-piece and a 2-piece for ultimate convenience. But the real gem? A stunning 3-season sunroom, where you can soak up natural light and enjoy the beauty of every season in comfort. This mobile home is a rare find, so don't miss your chance to make it yours! Contact us today to schedule a viewing! (id:52581)
30 Harnesworth Crescent
Hamilton, Ontario
Renters look no further! Welcome to this stunning 3-bedroom, 2.5-bath semi-detached home in the heart of Waterdown. The main floor features a cozy family room with a gas fireplace and stylish vinyl flooring throughout. Enjoy a bright, spacious eat-in kitchen complete with stainless steel appliances, abundant cabinetry, and an open layout that flows seamlessly into the living room. Step through the patio doors to a large deck—ideal for entertaining—in your private, fully fenced backyard. Upstairs, the generous primary suite offers a walk-in closet and a 4-piece ensuite bath. Two additional well-sized bedrooms share another full 4-piece bathroom. The finished basement provides a versatile recreation room, laundry area with storage, and an unfinished rough-in for an additional bathroom with bathtub, mirror and 2 Pc toilet on the side. Parking is a breeze with a 3-car driveway and a 1-car garage. Located just steps from Memorial Park, schools, YMCA, shopping, and all essential amenities—this home combines comfort, convenience, and community living. (id:52581)
111 - 77 Leland Street
Hamilton (Ainslie Wood), Ontario
Welcome to 77 Leland St., a sophisticated one-bedroom apartment that combines modern luxury with unparalleled convenience. Ideally located just moments from McMaster University and Hospital, this home is a prime opportunity for students, medical professionals, investors, and first-time buyers.Step into this bright and spacious main-floor unit with private terraces and exterior entry, offering direct access to both the living space and bedroom. The building is designed with security in mind, featuring surveillance cameras and nighttime security for peace of mind. Residents can also enjoy visitor parking, indoor bike storage, and on-site laundry facilities all just steps away.The kitchen is fully equipped with stainless steel appliances, and the unit boasts a modern 3-piece bath. This is a rare, turnkey investment opportunity the apartment is sold fully furnished and was built in 2020, which means it is exempt from rent control, providing a hassle-free investment with income potential.Backing onto the scenic rail trail and just a short distance from local amenities, public transportation, and easy highway access, this property offers the perfect blend of comfort and accessibility. Don't miss out on this exceptional opportunity to own a fully furnished, move-in-ready unit in one of Hamilton's most sought-after locations. (id:52581)
5 Oxfordshire Lane
Kitchener, Ontario
Welcome To This Beautiful Executive Style Townhome! Located In The Most Desirable Community Of Kitchener, Steps To Uptown Waterloo, Downtown Kitchener, Go Train, Lrt, & All Amenities! This Beautiful 4 B/R & 3 W/R. Bright Open Concept Design, S/S Appliances, Lots Of Light . (id:52581)
307 - 1140 Briar Hill Avenue
Toronto (Yorkdale-Glen Park), Ontario
Conveniently located, modern stacked townhouse for lease! Easy access to the city, 401, public transportation, and all possible amenities you can think of! Enjoy the Downtown skyline views from your private 200+ sq.ft roof-deck wth a gas BBQ hookup! Spacious open-concept main floor with large bright and airy windows. Stainless steel appliances and fantastic finishes throughout. The well-thought out second floor contains two large bedrooms, with a spacious primary boasting a large walk in closet and Jack & gill bathroom! 1 parking + 1 storage included. Don't miss out! (id:52581)
68 Fox Street
Penetanguishene, Ontario
Welcome to this stunning, fully renovated single-family home offering the perfect blend of style, space, and opportunity. Boasting 4 bedrooms and 3 modern bathrooms, this open-concept home features high ceilings and a bright, airy layout that's perfect for today's lifestyle. Designed with versatility in mind, the home includes 2 full kitchens and a separate entrance to the basement ideal for multi-generational living or rental income potential. Renovations include: new vinyl flooring, freshly painted, new tiling, redone bathrooms, new railing on deck, new kitchen, new fixtures, reinsulated, new furnace, and so much more. Whether you're an investor looking for a turn-key opportunity or a family seeking extra space and privacy, this property checks all the boxes. Enjoy the convenience of having a school right in your backyard and a beautiful park just across the street a dream location for families with kids or anyone who loves the outdoors. Don't miss your chance to own this move-in-ready gem in a prime neighborhood. Book your private showing today! (id:52581)
106 - 3998 Victoria Avenue
Lincoln (Lincoln-Jordan/vineland), Ontario
Welcome to unit #106 at Adelaar, a 4-storey luxury condominium built by Lincoln Construction! This gorgeous, accessible unit is perfect for commuters, with quick and easy access to the QEW just minutes away. You'll also find yourself in close proximity to a ton of amenities in a safe & up-and-coming area, making it the perfect choice for those who appreciate the finer things without compromising on convenience. Inside this main level unit you'll be greeted by the inviting open concept kitchen, complete with a sleek breakfast bar, ideal for morning coffee or hosting friends for dinner. This kitchen features brand-new stainless steel appliances and a chic, clean vibe. Never worry about the hassle of shared laundry facilities again, as this unit comes equipped with its own in-suite laundry & storage. Step outside onto your private patio, the ideal spot to soak in the sun and enjoy a breath of fresh air. 1 accessible parking spot included close to the unit and the building boasts an abundance of guest parking. Within the building, you'll find fantastic amenities designed to elevate your lifestyle. Stay active and healthy in the exercise room or host gatherings in the stylish party room/lounge, complete with a convenient kitchenette, located on the 4th floor. Don't miss out - schedule your showing today! (id:52581)
8 Cesar Place
Ancaster, Ontario
Welcome to the Limestone Manor in a highly sought after and desirable Ancaster area! Built in 2022, 8 Cesar Place is beautiful, spacious and has an open concept floor plan full of upgrades and interior features suitable for a wide range of buyers! Perfect for a family with 4 bedrooms, all with walk-in closets, master bedroom with ensuite, another well-sized bedroom with ensuite, and two other bedrooms with a jack and jill bathroom. Spacious kitchen equipped with an oversized breakfast bar, with plenty of storage and quartz counter tops throughout, modern engineered flooring, and an unfinished basement waiting for your ideal plan and finishings. Situated on a quiet street just minutes from Spring Valley Primary School and Ancaster High. Close to Ancaster Business Plaza, offering shopping, and easy access to highways. A must-see property for families ! (id:52581)
52 East 24th Street
Hamilton, Ontario
Stunningly Updated 3-Bedroom Home – Move-In Ready! This beautifully renovated 3-bedroom home offers the perfect blend of modern style and comfort. Recent updates in 2022 include many new windows, a new roof, furnace, an owned hot water tank, and a spacious garage. Inside, you'll find stainless steel appliances and beautiful vinyl flooring throughout, creating a fresh, modern look. The home also features 3 energy-efficient HVAC mini splits for additional heating and cooling and convenient main floor laundry. Garage parking spaces at the back with easy access via a well-maintained alley off Crockett. This home is ready for you to move in and make it your own. Don't miss out on this perfect combination of style, function, and location! (id:52581)
71 Lilacside Drive
Hamilton, Ontario
Charming Raised Bungalow with In-Law Suite Potential in a Prime Family-Friendly Neighbourhood! Discover this beautifully maintained 3-bedroom, 2-bathroom raised bungalow—ideal for families, first-time buyers, or downsizers alike. Lovingly cared for by its original owner, this home sits on a generous 50 x 101 ft lot and offers bright, airy living spaces that welcome you home. A separate side door entry provides excellent potential for an in-law suite or income-generating unit, adding versatility and value. The spacious backyard is perfect for entertaining, relaxing, or kids at play, while the covered carport offers added convenience year-round. Set in a sought-after neighbourhood known for its friendly community vibe, you’ll be just moments from parks, schools, transit, and everyday essentials. Don’t miss this rare opportunity—book your private tour today and imagine the possibilities! (id:52581)


