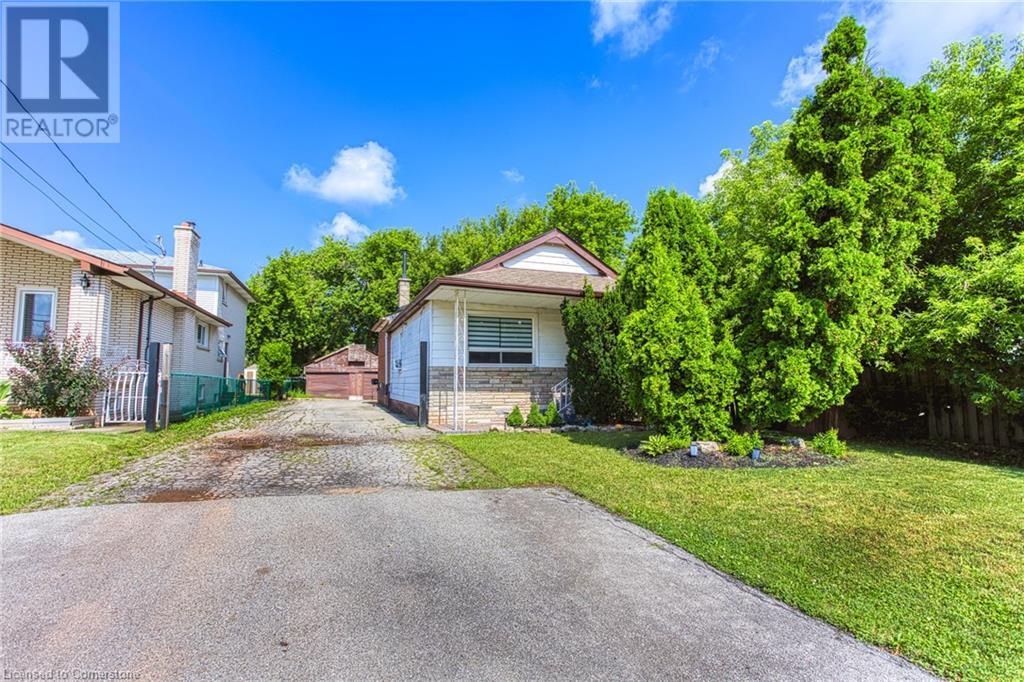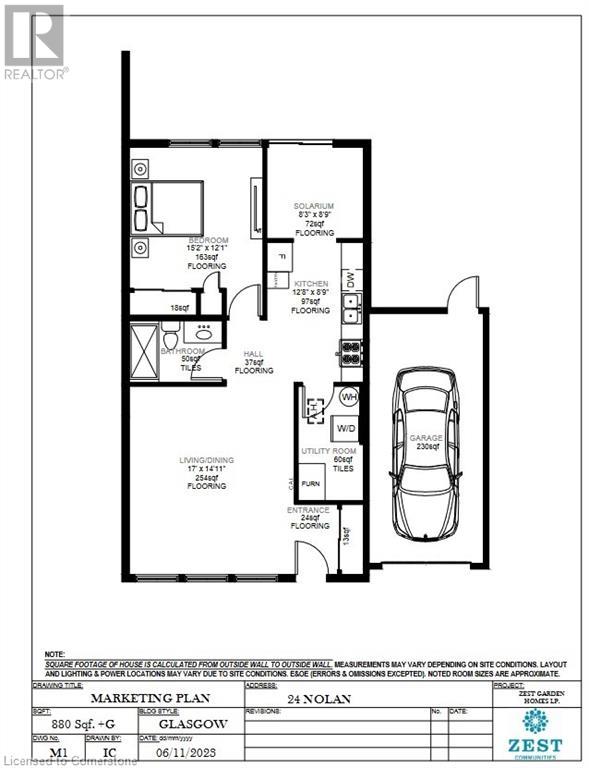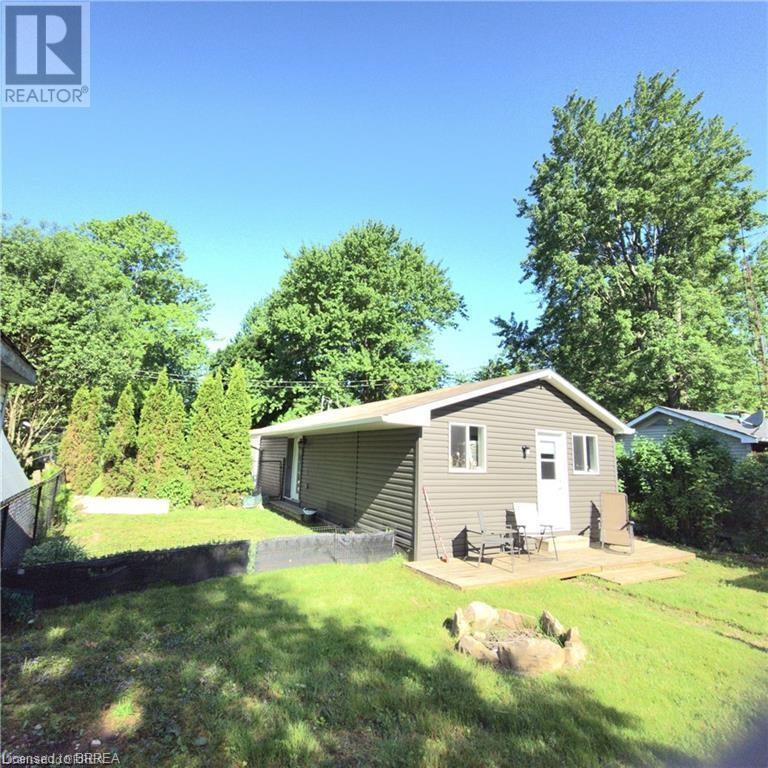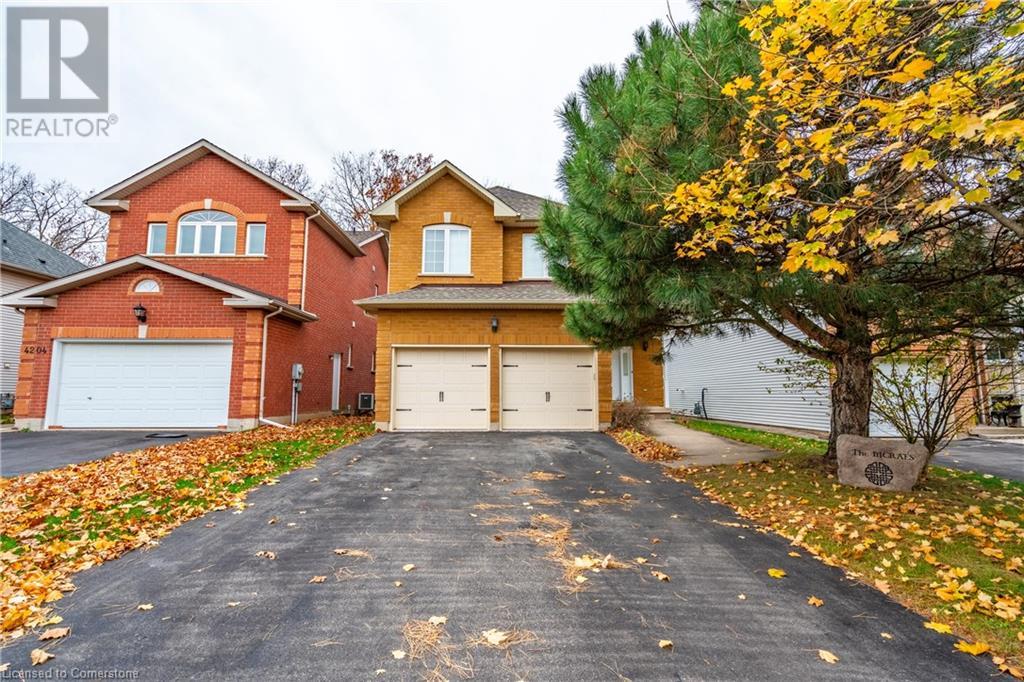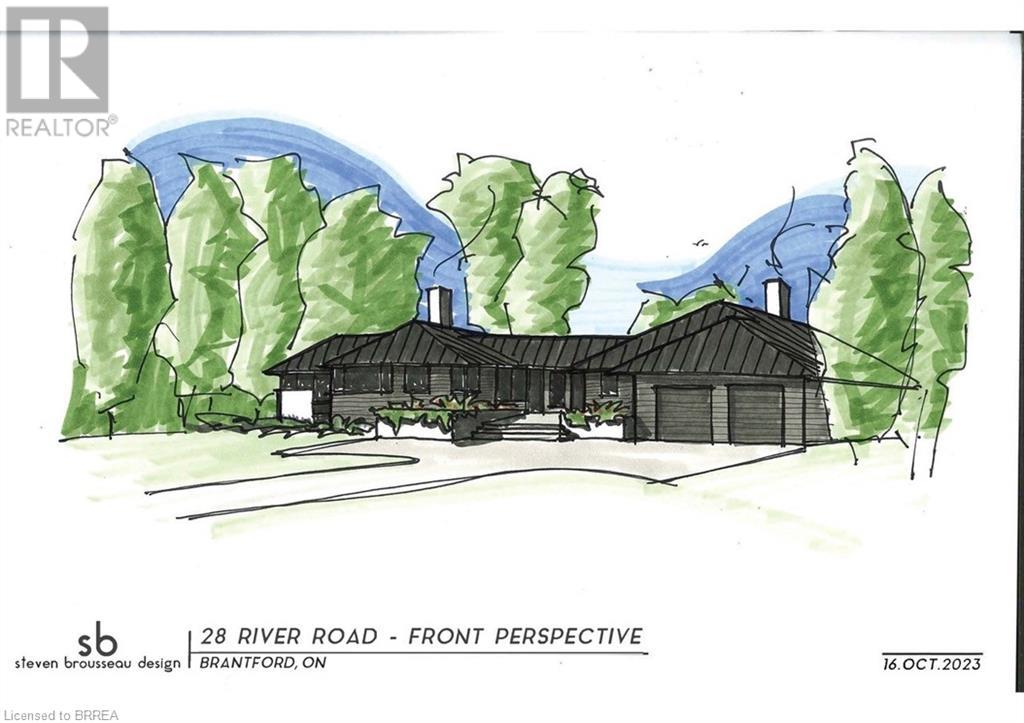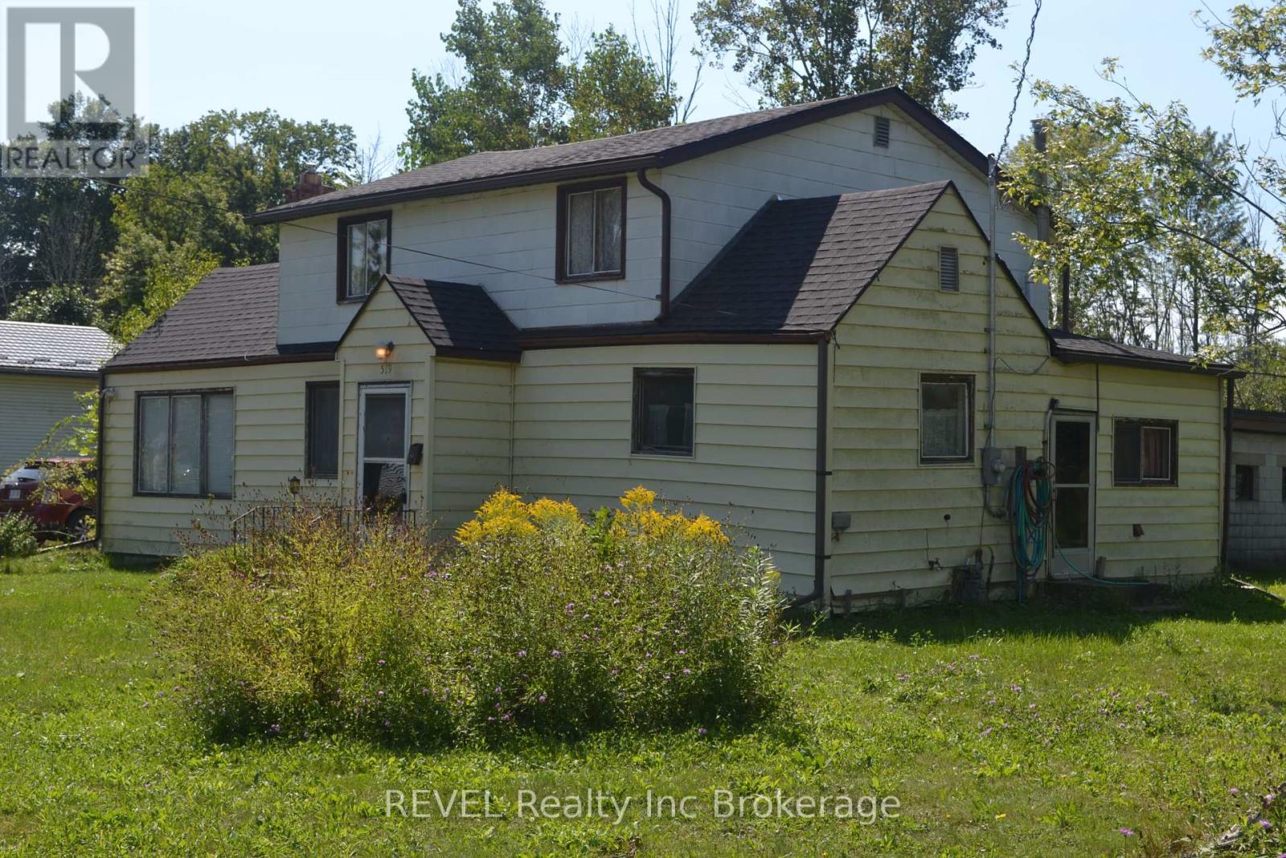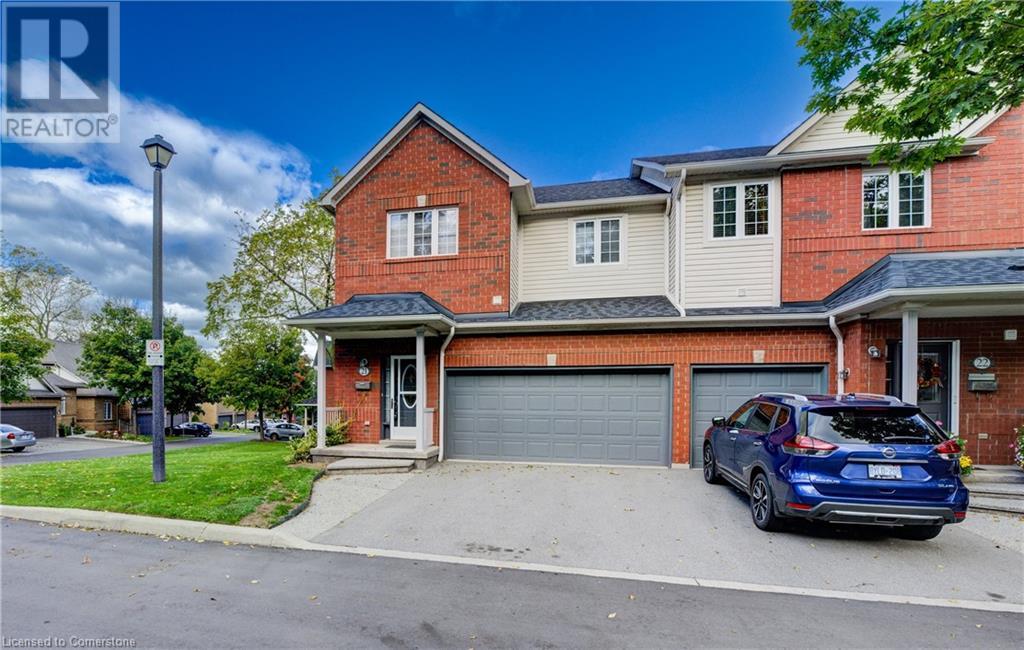Hamilton
Burlington
Niagara
191 Margaret Avenue
Hamilton, Ontario
Welcome to 191 Margaret Ave, Stoney Creek—a captivating home that offers an excellent blend of comfort, style, and convenience. Perfectly suited for first-time buyers, investors, singles, and newlyweds, this property boasts a generous lot providing ample outdoor space for recreation or expansion. This delightful house features three well-appointed bedrooms complemented by two modern bathrooms, ensuring a comfortable living experience for all. The heart of the home, the kitchen, with its open aspect looking into the living room, creates an inviting atmosphere that's ideal for entertaining or keeping an eye on the family. A distinguishing feature of this home is the basement that presents a walkout to the serene backyard, offering a perfect blend of indoor and outdoor living. Imagine the potential for a lovely summer evening gathering or a tranquil retreat after a long day. Parking will never be an issue with four available spaces, including a detached 2-car garage, catering to your vehicles or storage needs. Whether you're a first-time buyer looking to step onto the property ladder, an investor seeking a rental opportunity, or simply in search of a cozy abode to call your own, 191 Margaret Ave ticks all the boxes. Don't miss out on the chance to make this house your home. (id:52581)
24 Nolan Trail
Hamilton, Ontario
Welcome to your new home in the highly sought-after St. Elizabeth Village, a gated 55+ retirement community. This spacious 1-Bedroom, 1- Bathroom home offers the perfect blend of comfort and convenience, all on one level with no stairs, making it easy to navigate and ideal for your lifestyle. The heart of the home is the open-concept Kitchen, which seamlessly flows into the Living and Dining areas. The Kitchen also features a cozy eat-in space, providing additional room for casual dining. This home also comes with the added benefit of a Garage, offering secure parking and extra storage. What sets this property apart is the opportunity to fully renovate and customize your home included in the purchase price. Youll enjoy a sense of community, security, and access to a range of amenities and social activities. CONDO Fees Incl: Property taxes, water, and all exterior maintenance. (id:52581)
7 Pepper Lane
Freelton, Ontario
Alternative lifestyle in the Ponderosa Nature Nudist Resort. Two plus bedroom spacious buildings, nicely decorated throughout. Open concept kitchen, living room and dining room creates great space for entertaining. Massive closet space and bathroom. Fenced in backyard for the pets and tons of privacy to enjoy. Bonus second building with a full large laundry room, a huge storage room and another bonus room that cold be a family room another bedroom or a workshop. Room to spare in this tidy bungalow! Nestled in the fantastic location within the resort, this offering is close to the Olympic size outdoor pool, indoor pool and hot tub and restaurant. Ponderosa is home to an amazing community on 98 acres of beautiful scenic countryside, forest trails, picnic area, community calendar of fun events, on site garbage and recycling program, tennis, bocce, pickle ball and more! (id:52581)
1112 Kennedy Drive
Fort Erie (334 - Crescent Park), Ontario
MOVE-IN READY! A delightful corner bungalow that seamlessly blends charm with modern convenience. Located at the intersection of Pound Avenue and Kennedy Drive, this inviting home offers over 2,200 sq ft of living space, including a sun-drenched living room on the main floor with a beautiful gas fireplace, three well-sized bedrooms featuring elegant hardwood floors, and a full bathroom with convenient ensuite access. The fully finished basement extends your living space with a cozy recreation room highlighted by a gas fireplace, an additional bedroom, a full bathroom, and a versatile laundry area with ample storage options. The separate entrance adds flexibility, making it an ideal candidate for an in-law suite or other personalized uses. For added peace of mind, a Briggs and Stratton generator ensures you're prepared for any power outages. Step through the dining room's patio doors to enjoy the expansive corner lot, where mature trees create a tranquil outdoor retreat perfect for relaxation and entertainment. The homes prime location ensures youre close to schools, the Boys and Girls Club, shopping centers, the Peace Bridge, and the QEW, offering unparalleled convenience. Contact us today to explore the possibilities at 1112 Kennedy Drive! PLEASE NOTE: Severance application has been applied for and the lot is being sub-divided, the property known as 1112 Kennedy Drive depth goes to the edge of the concrete patio behind the house. (id:52581)
4206 Stadelbauer Drive
Beamsville, Ontario
Nestled in the heart of Beamsville, 4206 Stadelbauer Drive offers the perfect blend of functionality, comfort, and versatility. This 3-bedroom family home sits on an extraordinary 272-foot-deep lot, providing unmatched privacy with its lush treed backyard. Step into the living room with soaring ceilings and oversized windows that frame nature's beauty, flooding the space with light & details like French doors leading out to the covered composite deck. The spacious kitchen has a large island with water, seating for 3, and provides access to the deck through patio doors. The covered deck spans the width of the house and is ideal for year-round entertaining. The main floor boasts practical conveniences like inside garage access and laundry, while the serene primary suite upstairs offers a 4-piece ensuite, walk-in closet, and a treehouse-like view of mature greenery. A fully finished basement adds incredible value, complete with laminate flooring, a cozy gas fireplace, 3-piece bath, and kitchenette—perfect for in-law accommodations or extended family visits. Outside, a powered shed on a concrete pad offers endless possibilities as a workshop or retreat. With recent updates, including brand-new laminate flooring on the second level, this home is ready to welcome its next chapter. (id:52581)
19 Oakley Drive
Virgil, Ontario
Welcome to wine country! This brand new bungalow built by award winning, Parkside Custom Homes, is the perfect home for any style of family, large or small. Enjoy an open concept floor plan, luxurious ensuite and large walk in tiled and glass shower; 9 ft ceilings through out with 10 ft coffered ceiling in great room, walk out to a covered deck, & separate entrance to basement; deeper double car garage, covered front porch, oak stairs to basement, modern kitchen with pantry. Exterior includes stone, brick and Hardie Board siding. Engineered hardwood throughout and tiled baths. The full sized basement is fully finished with a 3 piece bath. This location can not be beat, as you are minutes away from Gretzky Winery and many other wineries and restaurants, easy access to all major roads, highways, and shopping! Builder has two additional lots in the subdivision to choose from. (id:52581)
338 Albert Street Unit# 112, Room 3
Waterloo, Ontario
One bedroom sublease for one student only with shared living room, shared kitchen, shared bathrooms, shared study room, and shared one parking space. Lease term May 1 2025 to Aug 27 2025. The entire unit has 3 bedrooms in total. Fully furnished. Walking distance to University of Waterloo and Laurier University. Heating, water, and internet are included in the rent. Deposit for May 2025 rent is required. No smokers. No pets. Student photo ID, university enrolment letter, income verification required. (id:52581)
28 River Road
Brantford, Ontario
Immerse yourself in luxury living with this conceptual drawing of a sprawling bungalow home nestled on an expansive estate lot. Picture yourself in this harmonious blend of modern design and natural surroundings, where every detail has been meticulously crafted for comfort and elegance. The spacious interiors seamlessly connect with the lush outdoor spaces, offering a retreat-like atmosphere. This unique masterpiece promises a lifestyle of sophistication and tranquility, making it an ideal investment for those who appreciate the art of refined living. Elevate your dreams – this conceptual drawing is the first step toward a life of opulence on your own private estate. Lower level suggestions are additional features that can be added at additional cost. (id:52581)
42 Kramer Court
York, Ontario
Beautifully presented, Custom Built 5 bedroom, 3 bathroom Home located on sought after1.08 acre lot in the desired location of Empire Estates with meticulous attention to detail throughout. Incredible curb appeal with brick & stone exterior, triple car garage, backyard oasis complete with extensive exposed aggregate concrete surrounding luxurious ingroundpool & oversized covered porch. The exquisitely finished, open concept interior offers approx. 3140sq ft of distinguished M/F living space highlighted by 9' ceilings throughout, custom kitchen w/oversized island, w/i pantry, quartz counters & S/S appliances, bright living room w/fireplace, b/i shelving & cathedral ceiling, formal dining area, welcoming foyer,5 spacious MF bedrooms (5th bed currently being used as a office), featuring luxurious primary suite with WI closet & stunning 5pc ensuite, oversized MF laundry with custom cabinetry. The lower level is awaiting your personal finishing touches and includes ample storage & direct access to garage. Situated perfectly on the lot to include potential detached out building/shop. Conveniently located 15 min. south of Hamilton - central to Binbrook, Caledonia & York. Rarely do custom homes such as this come available! Must view the virtual tour/multimedia option to fully experience what this home has to offer! (id:52581)
519 Buffalo Road
Fort Erie, Ontario
Many apparent possibilities fort this desirable property in Crescent Park. Large house in need of repair with extra severable lot. Possibility of 3 separate lots with house demolition & minor variance approval. Lot is irregular 162.94 ( f)x 133.02 (d)x 230.09 (d) equaling 38,632 SqFt. Large 28x28 mechanics garage with wood stove. Lovely private backyard with mature trees with woods behind. Above ground pool. Close to main shopping area. Walk to beach, Friendship Trail & Ferndale Park. 8 min to Peace Bridge. Main house roof / 21. Garage and F.R. roof 2022. House to be sold in as is condition (id:52581)
350 Rosewood Avenue
Fort Erie (337 - Crystal Beach), Ontario
CLASSIC CRYSTAL BEACH COTTAGE WITH YEAR ROUND LIVING! LOCATED ON A QUIET STREET IN THE BAY BEACH AREA OF CRYSTAL BEACH. WITHIN WALKING DISTANCE TO BEAUTIFUL SAND BEACH. HOME OFFERS 3 BEDROOMS, 1.5 BATHS, FLOOR TO CEILING FIREPLACE AND SUNROOM FOR ADDED LIVING SPACE. REAR DECK/PATIO OFF KITCHEN AREA PROVIDES LOTS OF ROOM FOR ENTERTAINING. ** This is a linked property.** (id:52581)
120 Beddoe Drive Unit# 21
Hamilton, Ontario
This is an amazing oppertunity in a complex where units rarely come up. The road home runs along side of the Chedoke Golf Course and ends at a double drive and double Garage. This beautiful home is over 1900 Sq. Ft. and with the finished Basement, (with walkout to the patio), There is over 2500 Sq. Ft. of Living Space. Clean and well kept throughout. Main Floor Livingroom/Dinning Room has Gas fireplace, Walk out Balcony and Powder Room. Second Floor boasts a Huge Master Suite with its own 4 Pc. Bath and Walk in Closet. Two more bedrooms and an additional 3 Pc. Bath. Mature, Immaculate Grounds and in site of the Golf Course. (id:52581)


