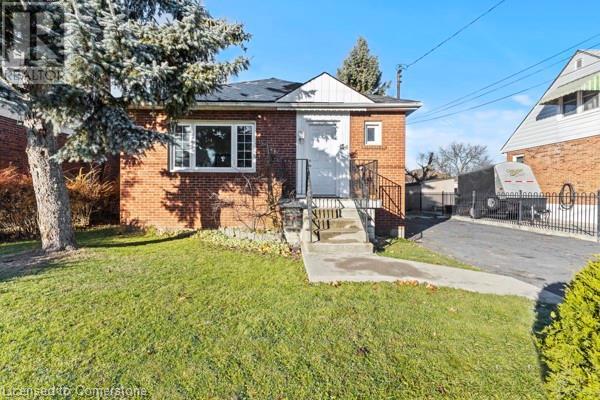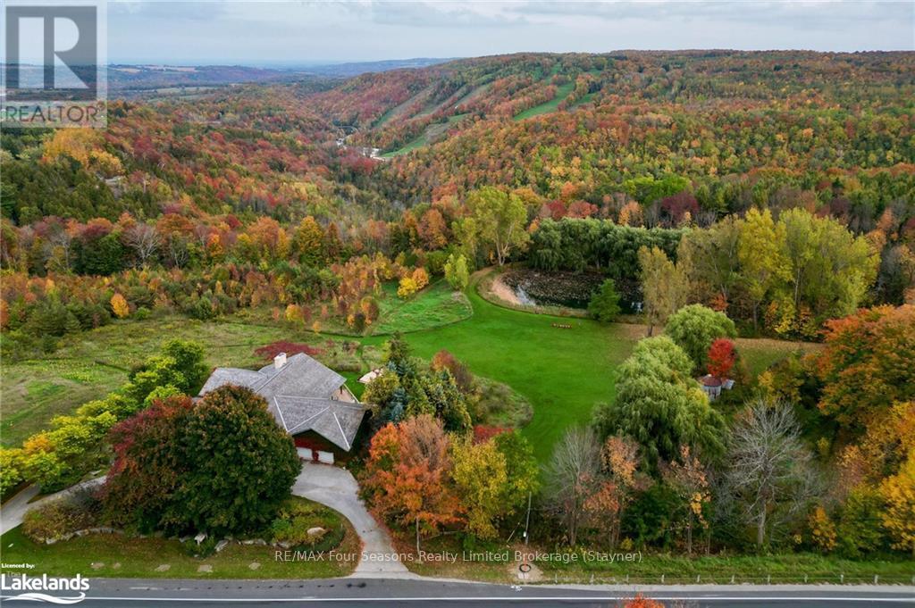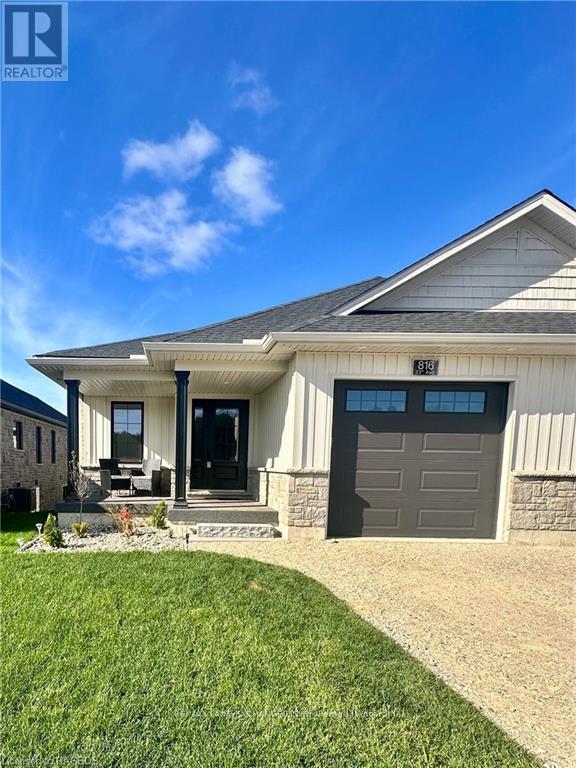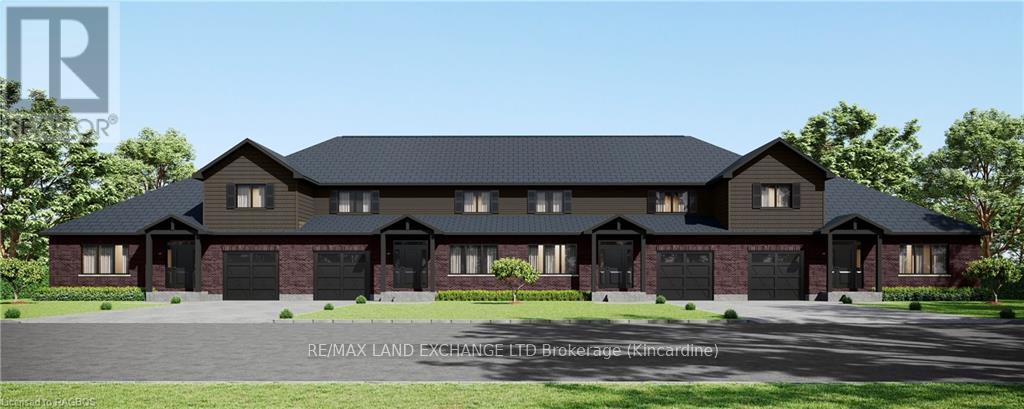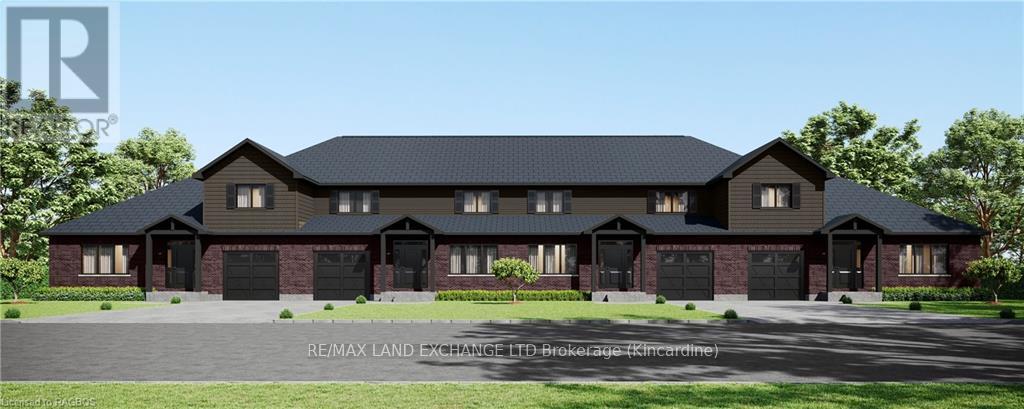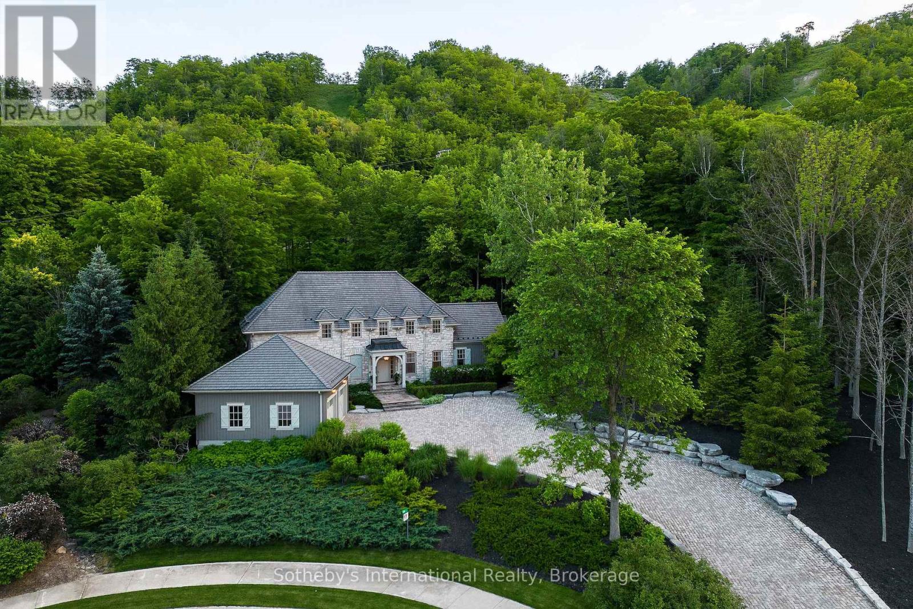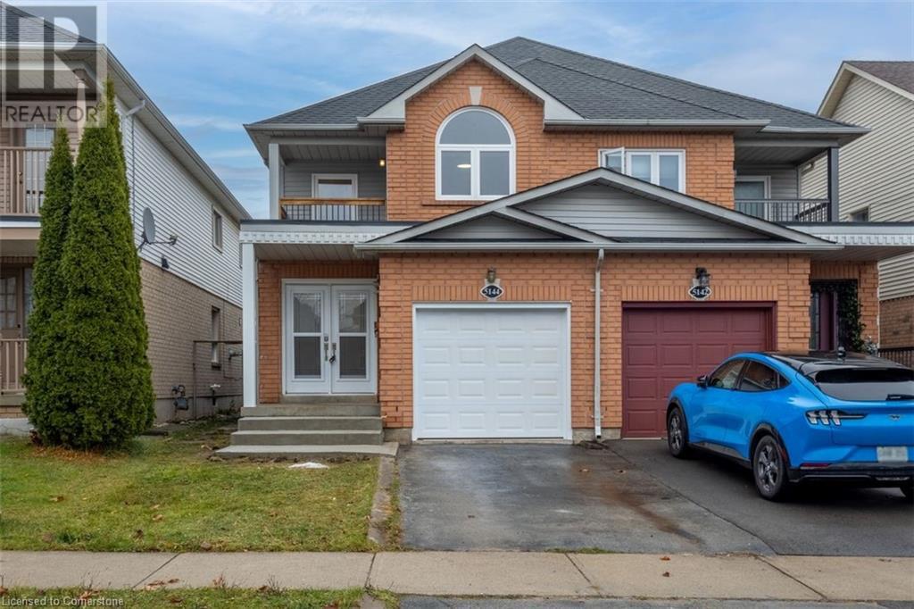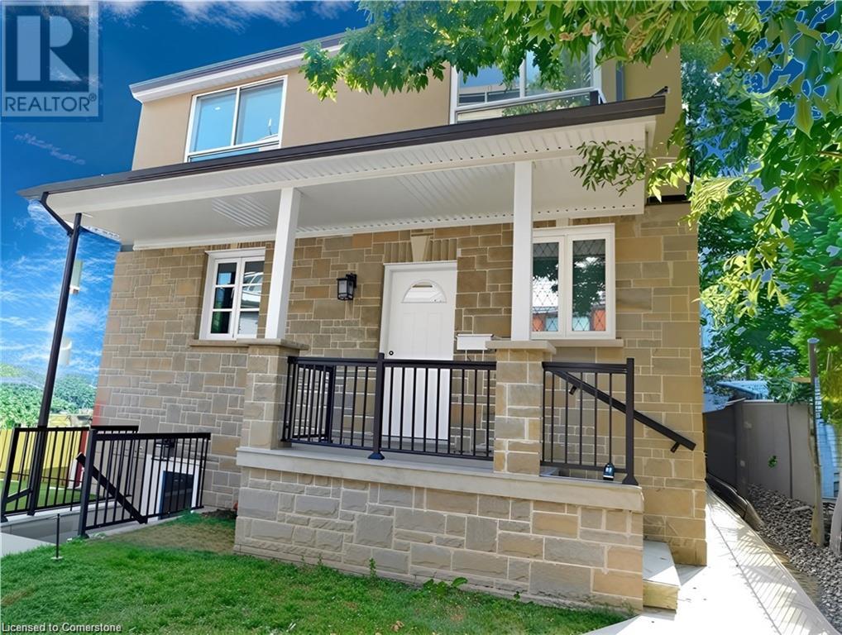Hamilton
Burlington
Niagara
50 West 4th Street
Hamilton, Ontario
Attention First-Time homebuyers or Investors! This is your chance to own a home in a quiet, well-established neighbourhood! Enjoy the comfort of spacious rooms filled with natural light, and a huge yard that is perfect for creating lasting memories. Located close to elementary schools, Mohawk College, St. Joe's Hospital, just minutes from downtown, and close to highway access, this home offers both convenience and charm. The basement features a separate entrance, providing excellent income potential. Make a smart investment for the future. Don't miss the opportunity to make this bright and welcoming home your own! (id:52581)
5 Laurent Avenue
Welland (773 - Lincoln/crowland), Ontario
Welcome to this charming 2-bedroom, 4-piece bathroom lower-level unit, located in a well-maintained 2-storey home. Offering a serene living space, this unit is perfect for students, working professionals, or small families looking for comfort and convenience. Key Features: 2 Cozy Bedrooms with ample closet space, 4-piece Bathroom with tub for relaxation . Prime Location: 10 minutes to Niagara College Welland Campus, 15 minutes to Brock University, Memorial Park (playground, splash pad, and upcoming pool) right outside your door, and very close to shopping centers. Features a private entrance for added convenience and privacy. If you are looking for a peaceful home with easy access to local amenities, this is your home! Additional details: Upper unit is rented separately, ensuring privacy. Immediate possession available! Seeking AAA long-term tenants. Rent: 1400/month (plus 30% utilities). Utilities: [water, hydro, internet]. Don't miss out on this cozy and well-located unit! Contact us today to schedule a viewing and make this your next home! (id:52581)
1651 County Road 124
Clearview, Ontario
Nestled in a serene setting with breathtaking views, your 5-bedroom, 5-bath executive retreat awaits (4 baths are ensuites). There is also an unbeatable financial advantage with an assumable mortgage of up to $595K at a low 2% interest rate (until Nov. ‘26). Spectacular views of your 0.75 acre pond and Devil’s Glen Provincial Park, create a picturesque and tranquil setting for this 9.35 acre property. Boasting over 4,100 square feet of living space and an additional 2,500+ square feet of decking and patio space, this home is perfect for entertaining or simply enjoying the expansive outdoor surroundings. The home has been beautifully maintained and features timeless finishes throughout, including cathedral ceilings, a country kitchen with granite countertops, a wet pantry, and exquisite stained glass details that add a touch of elegance and charm. The spacious 2-car garage, high-speed fibre internet, pond-fed sprinkler system, and separate lower level entry offer convenience, while two state-of-the-art geothermal WaterFurnace systems ensure year-round comfort. Three cozy fireplaces add warmth and ambiance. Currently operating as a bed and breakfast, this property is also well-suited for an in-law suite or various other home-based business ventures. Imagine the four-season activities you will enjoy with the Bruce Trail at your doorstep and several ski resorts and golf courses just a short drive away. Approximately 90 minutes from Toronto, 40 minutes from Barrie, and 20 minutes to Blue Mountain Village. (id:52581)
816 23rd Avenue
Hanover, Ontario
This recently built semi-detached home with a finished walk out basement is located in one of Hanover's newest subdivisions along County Rd 28! This home includes everything you need on the main level with 2 bedrooms, 2 bathrooms, option for main floor laundry, and an open concept kitchen/living/dining room. Patio doors walk out to your covered back deck from your living room. The finished basement has in floor heating, a 3rd bedroom and bathroom, a bright and spacious rec room with a walkout to an additional covered concrete patio. Additionally, there is a laundry room leading to an unfinished storage room also located in the basement. Tarion Warranty and an asphalt driveway to be done in near future are included in the purchase. (id:52581)
6 - 8 Golf Links Road
Kincardine, Ontario
This semi-detached freehold home is the latest offering in Bradstones Mews. Located just a short distance from the beach, the hospital and downtown Kincardine this upscale home will be one of 36 exclusive residences to be built on this 4.2 acre enclave. With 1870 sq.ft. above ground you'll have all the room you will need to accommodate family and friends. Plus the full basement can be finished (at an additional cost) to add up to another 1278 sq.ft. of living space. The Builder's Schedule A of Finishing and Material Specifications will outline on 5 pages all the features and upgrades that will be included in this Bradstones home. As a ""vacant land condominium"" you will own the large 49.9 ft. lot and the residence. Only the streets and infrastructure will be part of of a condominium corporation that will manage the common elements. The monthly condo fee will be approximately $180 for maintenance of the common areas. Before you decide on your next home, compare the lot size, the home size and the finishing elements that will make this development your obvious choice. Please note that the pictures are artist renderings and the finished home may vary from photos. (id:52581)
5 - 8 Golf Links Road
Kincardine, Ontario
Welcome to Bradstones Mews. This upscale 1870 sq.ft. semi detached home on a 45 ft lot will be hard to beat at this price. With the possibility of finishing the full 1278 sq.ft basement, you won't have to worry about downsizing when you'll have over 3100 sq.ft of living space. The main floor primary bedroom and ensuite bathroom will make this home safe and accessible for many years to come. Take a close look at the builder's Schedule A detailing all the finishes and upgrades that will complete this home. You'll notice the Diamond Steel roof, quartz counter tops, 9 ft. ceilings, hot water heaters with heat pump, high efficiency GE heat pump and air handler, Cat 6 wiring for phones , internet and TV ( if you are working from home), and a whole house surge protector to protect your equipment. The 1st 2 sales will receive a $10,000 discount of listing price. With the framing and roof completed you will be able to appreciate the size of this generous floor plan. Don't delay to get the best selection and choose your personal selection of finishes. Please note that photos are virtual artist renderings. (id:52581)
114 Hemlock Court
Blue Mountains (Blue Mountain Resort Area), Ontario
Extraordinary Luxury Estate perfectly nestled in the mountainside of Alpine ski club on two private, picturesque lots offering rare ski in ski out privileges. No detail has been overlooked and exceptional craftsmanship is evident throughout this seven bedroom, eight bathroom home, masterfully designed by Brian Gluckstein. This exquisite home offers 6824 square feet of luxury living and features a remarkable great room with soaring 23 foot cathedral ceilings with exposed hemlock beams, floor to ceiling stone fireplace, expansive windows, custom gourmet kitchen with a stunning copper range canopy, an impressive, grand gear room with heated stone floors and a beautiful primary suite with gas fireplace, ensuite with steam shower and walk out to a private heated patio. Four additional bedrooms all with ensuites complete the well appointed second floor. The lower level features a massive recreation room with heated floors, gas fireplace, kitchenette and two additional bedrooms with ensuites. Surrounded by lush mature trees and custom landscape this private ski-in ski-out property boasts numerous heated patios, gas fireplace, outdoor kitchen, hot tub and a large multi sport turf field designed to enjoy touch tennis, soccer and golf. A year round entertainers dream and truly a one of a kind gem. (id:52581)
5144 Porter Street
Burlington, Ontario
Over 1700 square feet plus finished basement! This semi-detached home is located on beautiful Porter St in Burlington’s sought after Corporate neighborhood.. Two full baths including a large ensuite plus a main floor powder room. Three large bedrooms one with an ensuite and one with walkout balcony with new rail, large open stairway and bright open concept living makes this home feel huge! Convenient inside entry from garage and over 100 feet of depth allowing for a large and sunny yard. Features include: Sump pump, main floor laundry, newer roof, doors and windows. Upper flooring(2024) lighting upgraded (2024) garage door(2024) New walk out patio rail. Stainless undermount sink and stainless appliances. Front concrete steps (2024) plus the furnace , AC and water heater were all bought out. Nothing to rent! A truly great home. (id:52581)
75 Ridge Road
Stoney Creek, Ontario
Perched atop the Stoney Creek Escarpment and situated on a 16-acre peninsula, this stunning Georgian-style estate offers over 7,000 square feet of above-grade living space. Upon entering through the private gates and driving along the scenic driveway, you'll pass formal gardens before arriving at the impressive Porte Cochère. Stepping through the front doors, you're greeted by dual staircases and soaring 28-foot ceilings, creating an immediate sense of grandeur. The open, flowing floor plan seamlessly connects all formal rooms to the foyer. For professional needs, the oak-paneled office is conveniently located just off the foyer. The modern kitchen is equipped with high-end Thermador and SubZero appliances, perfect for both everyday meals and entertaining. At the rear of the home, the family area features expansive windows that offer breathtaking city views year-round. The luxurious primary suite includes a spa-like ensuite designed to indulge the homeowner, and a large balcony provides an uninterrupted view of the city. In addition to the Primary Suite, the second floor offers three additional spacious bedrooms, each with its own ensuite bathroom. Above the garage, the bonus room offers an ideal space for a teen retreat or in-law suite. This self-contained area includes a 3-piece ensuite and a kitchenette. The lower level features a gym and sauna, providing the perfect space to meet your fitness and relaxation needs. Theres also a vast unfinished area providing an open canvas for your personal preferences. For a comprehensive list of features, please feel free to get in touch today! (id:52581)
8 Harvey Street
Hamilton, Ontario
Welcome to Hamilton, a vibrant and culturally diverse city! This fully renovated modern home, complete with an in-law suite, has been a model project by a renowned European builder for the past decade. All renovations were completed under city permits and inspections. Situated in the heart of the city, just 100 meters from Tim Hortons, City Park, the recreation center, stores, and bus stops, this 1,750 sq. ft. open-concept two-story home offers exceptional convenience. The main floor features a brand-new open kitchen, a bright dining room, a spacious family room, and a 3-piece washroom. The family room can also serve as an office or additional bedroom. Upstairs, you'll find three spacious, sunlit bedrooms and a luxurious 3-piece bathroom. The master bedroom includes an ensuite, a closet, and a balcony with breathtaking city and escarpment views. The full-sized basement (approximately 750 sq. ft.) boasts high ceilings, large windows, and two walk-out doors, giving it a ground-floor feel. It’s perfect for a large family or as a rental unit, providing income potential without compromising privacy. Outside, the landscaped yard features a new metal fence, a mature tree offering plenty of shade, and parking with street access, suitable for personal use or additional income. Beyond the backyard are Tim Hortons and local shops for your convenience. To facilitate your purchase, the owner is open to a Vendor Take-Back Mortgage. Don’t miss this rare investment opportunity—act quickly! (id:52581)
8 Harvey Street
Hamilton, Ontario
Welcome to Hamilton, a vibrant and culturally diverse city! This fully renovated modern home, complete with an in-law suite, has been a model project by a renowned European builder for the past decade. All renovations were completed under city permits and inspections. Situated in the heart of the city, just 100 meters from Tim Hortons, City Park, the recreation center, stores, and bus stops, this 1,750 sq. ft. open-concept two-story home offers exceptional convenience. The main floor features a brand-new open kitchen, a bright dining room, a spacious family room, and a 3-piece washroom. The family room can also serve as an office or additional bedroom. Upstairs, you'll find three spacious, sunlit bedrooms and a luxurious 3-piece bathroom. The master bedroom includes an ensuite, a closet, and a balcony with breathtaking city and escarpment views. The full-sized basement (approximately 750 sq. ft.) boasts high ceilings, large windows, and two walk-out doors, giving it a ground-floor feel. It’s perfect for a large family or as a rental unit, providing income potential without compromising privacy. Outside, the landscaped yard features a new metal fence, a mature tree offering plenty of shade, and parking with street access, suitable for personal use or additional income. Beyond the backyard are Tim Hortons and local shops for your convenience. To facilitate your purchase, the owner is open to a Vendor Take-Back Mortgage. Don’t miss this rare investment opportunity—act quickly! (id:52581)
5002 King Street Unit# 206
Beamsville, Ontario
55 Plus Adult living Apartments in the Heart of Beamsville, walking distance to all amenities including Community Centre, Coffee shops, Grocery Store and many great restaurants! This 957 sq ft unit with high end finishes is a 2 bedroom apartment with views to the south from the large Balcony. This unit offers large kitchen with island and great sized living area. In-suite laundry available also. All appliances are included in the rental price as well as water. There is also a common patio area for all residents to enjoy at the rear of the building to enjoy the sunshine! Beamsville is home too many award winning wineries and walking paths and close to the Bruce Trail for the nature lovers. Minimum one year leases required. All Applicants require first and last months rent, Credit Checks, Letters of Employment and or Proof of Income. Please ask about our limited parking options for this building. (id:52581)


