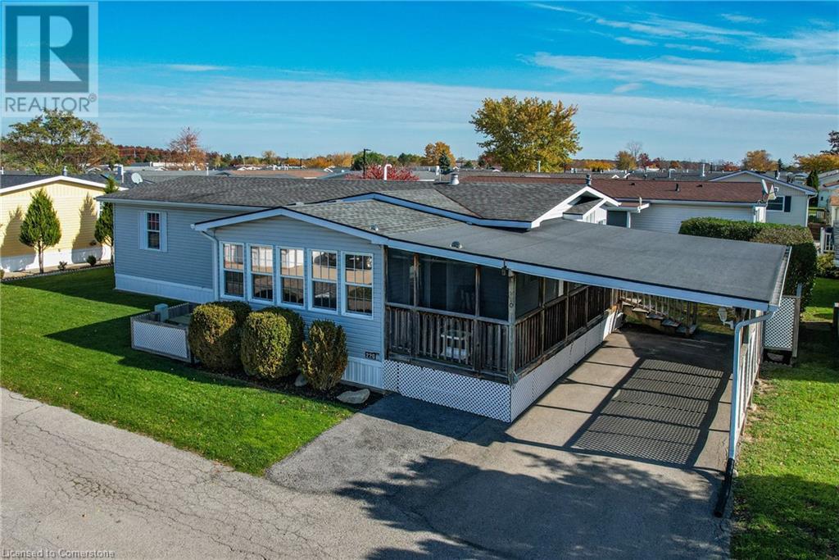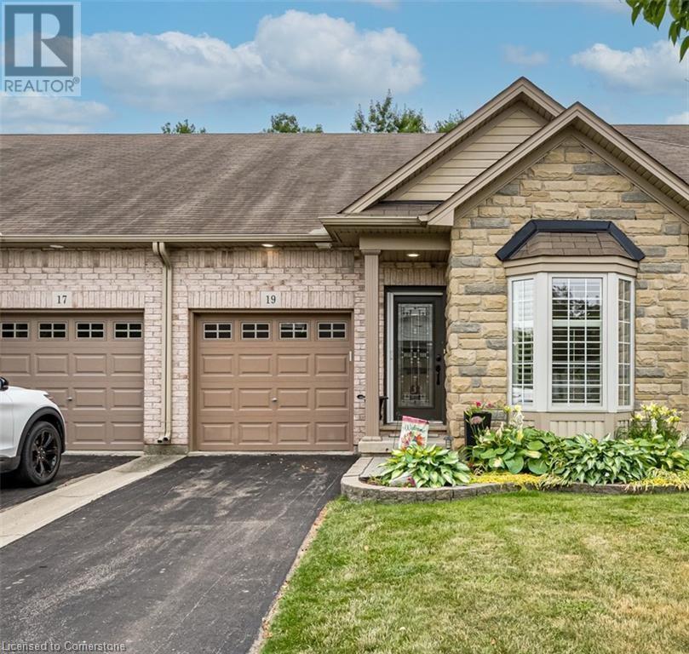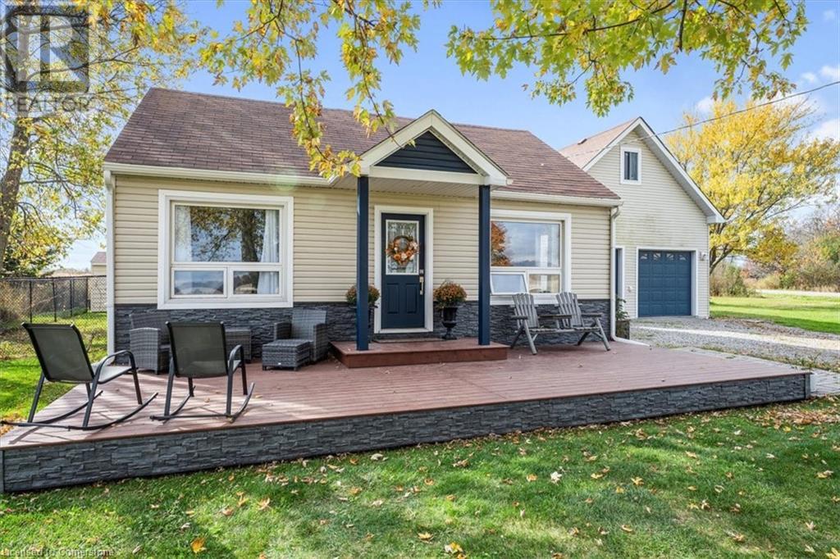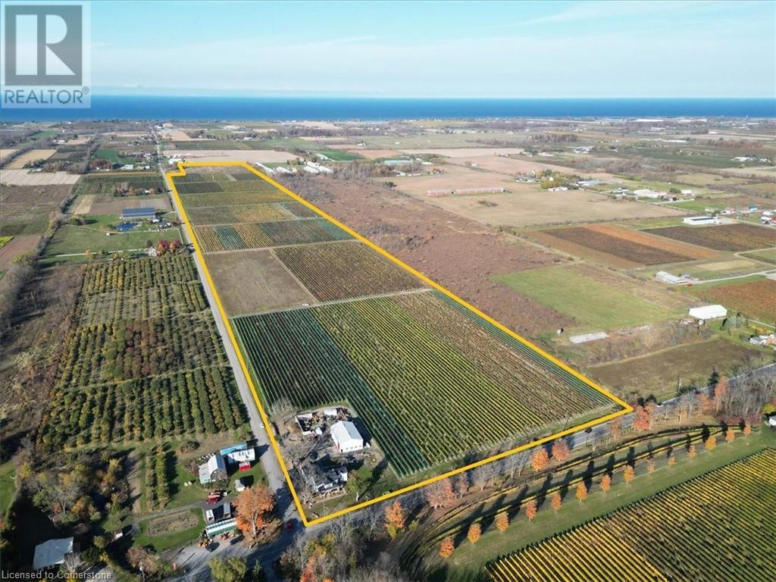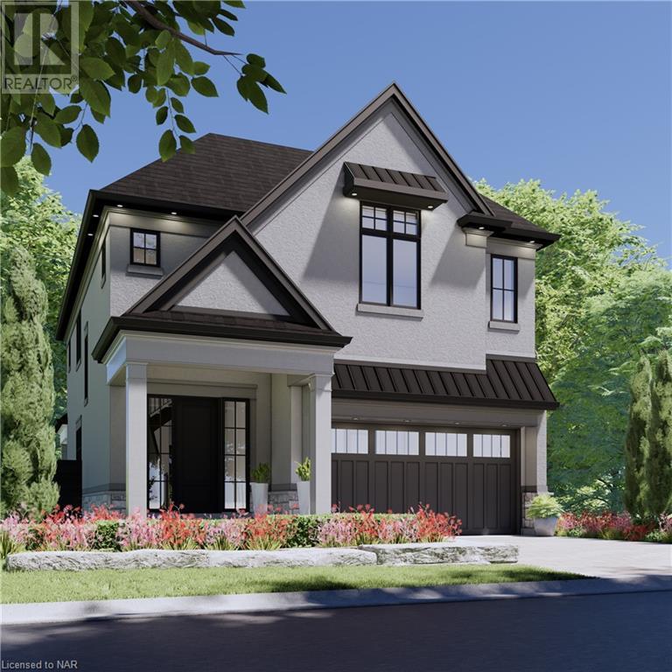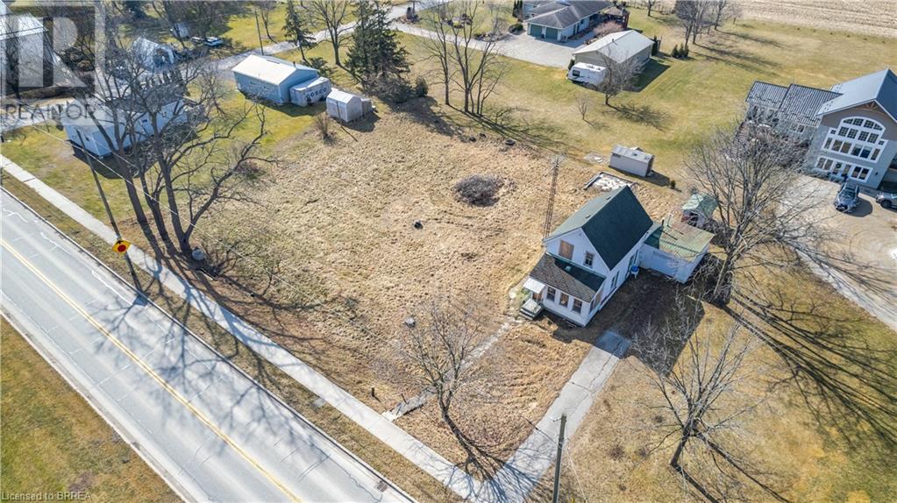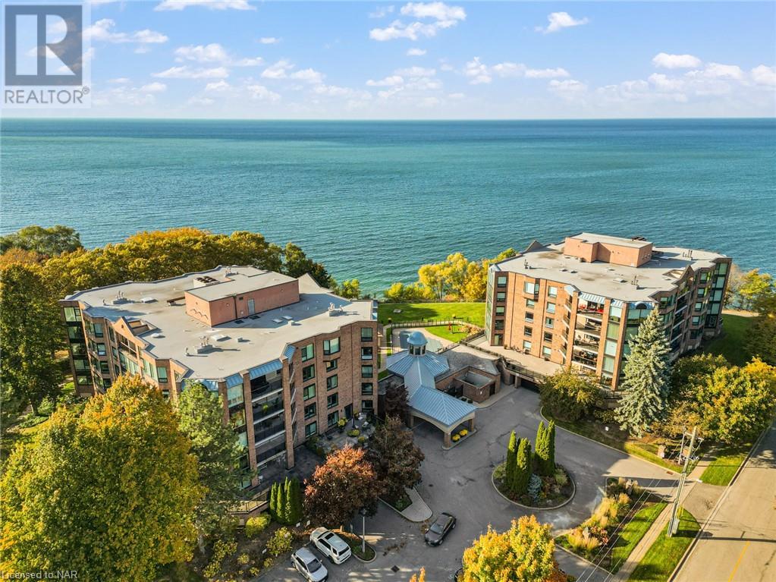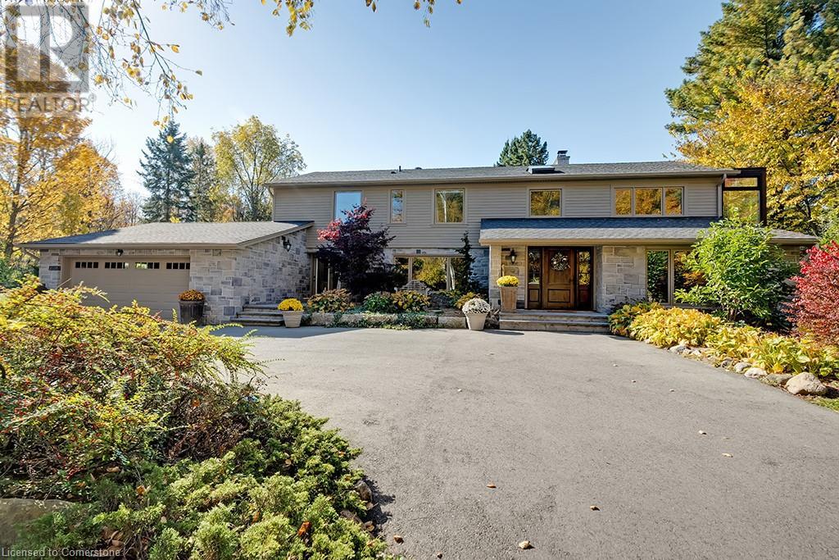Hamilton
Burlington
Niagara
3033 Townline Road Unit# 220
Stevensville, Ontario
220 ROSEWOOD LANE AWAITS…This well-maintained 2-bedRm, 2-bath, 1545 sq ft bungalow on a DOUBLE LOT at 220-3033 Townline Road (Rosewood Lane) is waiting for its next happy owner! Located in the Parkbridge Black Creek Adult Lifestyles Community, where residents enjoy fantastic amenities, including a clubhouse w/both indoor & outdoor pools, sauna, shuffleboard, tennis courts & a variety of weekly activities like yoga, line dancing, bingo & more. Start the day w/sunshine & coffee in the bright dinette, featuring wrap-around windows & beautiful display cabinet for your treasures. The large kitchen boasts upgraded cabinets w/2 Lazy Susans, pull-out drawers & wall pantry. The AVID CHEF will appreciate the upgraded countertops, deep sinks, gas stove, large fridge & NEW dishwasher (Oct 2024). NEW rigid core vinyl flooring (Dec 2023) adds durability throughout the kitchen, dinette & hallway. A large laundry room off the hallway includes a sink, storage, freezer & access to covered back porch. The XL living room features a gas fireplace and newer Berber carpet, connecting to a sunken SUNROOM w/hardwood floors & wall-to-wall windows w/BI storage + SLIDING DOORS to the screened-in deck—perfect for relaxing or entertaining friends & family. The primary bedRm includes a walk-in closet & 4-pc ensuite w/a quick-fill, WALK-IN SAFETY BATHTUB w/jets & shower hose, a corner shower, medicine cabinet & linen storage. The second bedRm has sizeable DOUBLE CLOSETS, while the second bath features a BI medicine cabinet & WALK-IN SHOWER w/seating. Additional storage is available in the foyer & hallway closets. The property includes parking pads for a golf cart & two vehicles under a carport w/semi-privacy wall, convenient garden shed w/hydro, second fridge & workbench w/tool storage. Roof (2013), Natural Gas On-Demand Hot Water Heater (Owned 2016), New Furnace/AC (Sept 2023). Monthly Fees $1,054.31($825.00 Land Lease + $229.31 Prop Tax). CLICK ON MULTIMEDIA for virtual tour, floor plans & more. (id:52581)
40850 Forks Road
Wainfleet, Ontario
Welcome to 40850 Forks Road in Wainfleet. Custom built 2030 sqft brick bungalow with 3 bedroom and 2.5 baths. Attached oversize triple car garage (1200 sqft) with staircase to lower level. Situated on a 2.3 acre lot with no immediate neighbours. If privacy is what you're looking for, this is it!! Open floor plan with sharp kitchen and island with quartz countertops, 6 burner gas stove, pot lights and more. Large great room with gas fireplace, 4 panel wide sliding door which leads to a 20' x 18' covered patio with concrete floor. Large master bedroom with ensuite and walk-in closet. 200 amp service, 4000 gallon cistern, rough-in in lower level for kitchen and bath (ideal in-law or extended family living) Located 10 minutes to Welland-Port Colbourne in the heart of Niagara region. (id:52581)
19 Tallforest Trail
Glanbrook, Ontario
Welcome to 19 Tallforest Trail, a beautifully appointed bungalow condominium in the wonderful Garth Trails adult lifestyle community. Residents here enjoy a variety of amenities in the private clubhouse, with indoor pool, whirlpool, sauna and gym, entertainment in the grand ballroom, library, games and crafts rooms, as well as bocce, tennis, shuffleboard and pickle ball courts and putting green. This home boasts tons of gorgeous upgrades, fresh finishes, and backs onto conservation as well! Venture inside and you’ll be impressed by the 14 foot ceilings, pot lights, upgraded flooring, and fresh paint. The main level features a recently updated kitchen complete with stainless appliances, white cabinets, and an eat-in island, which flows into the open concept living and dining areas. From there, easily step outside the sliding doors and enjoy the generous backyard private patio, featuring conservation views. Completing the main level is the primary bedroom and ensuite bath, as well as an additional full bathroom, bedroom, and laundry room for convenient main floor laundry access and inside garage entry. Head downstairs and appreciate the finished family room for additional entertaining space, as well as the generous storage and furnace room. This home is move-in ready, and ready to be enjoyed by it's lucky new owner! (id:52581)
888 Green Mountain Road E
Stoney Creek, Ontario
Explore this value-packed two-bedroom country bungalow, situated nicely on a spacious corner lot of over half an acre. Just minutes from Elfrida, you'll have easy access to a variety of shopping amenities. This home beautifully combines rural living with urban conveniences, making it an ideal choice for first-time buyers or those looking to downsize. Inside, you'll find two main-level bedrooms and a beautifully renovated bathroom. The spacious living room boasts plenty of natural light, while the eat-in kitchen is perfect for family gatherings. Hobbyists will appreciate the detached 24' x 24' two-car garage with almost 12-foot ceilings, equipped with a propane heater and a drop-down staircase leading to the loft for additional storage space. Recent updates within the last five years include new roof, propane forced-air furnace, vinyl siding, and renovated kitchen and bath. Does this rural retreat tick all the boxes on your wish list? Don’t miss the opportunity to make this your new home—call today and for your private tour! (id:52581)
4105 Tufford Road
Beamsville, Ontario
Nestled in the heart of Ontario’s wine country, this property is an unparalleled opportunity for a buyer looking to start a winery or for a winery looking to expand. With three road frontages & situated along King St this property has prime traffic exposure. The extraordinary 78-acre vineyard has some of the region's most sought-after soil composition, ideal for premium winemaking. Fully tile-drained & meticulously maintained, this expansive property is home to 10 distinct grape varietals, providing a diverse selection. A key feature of this property is the 2,400 sq ft barn, purpose-built for wine production. Equipped with all the essentials, this facility provides the infrastructure needed to create fine wine onsite, setting the stage for a full-service vineyard operation. In addition to the vineyard, this property offers a unique hospitality experience through the 3,340 sq ft Guesthouse. Originally a charming farmhouse, the guesthouse has been converted into a comfortable B&B retreat with two spacious three-bedroom suites & an additional two-bedroom suite. Perfect for visitors eager to immerse themselves in vineyard life, the guesthouse provides a welcoming stay for wine tourists or long-term guests seeking relaxation amidst scenic vineyard views. For those seeking a premier vineyard estate with production capabilities & guest accommodations, 4105 Tufford Rd offers a rare opportunity to acquire a prestigious, income-generating property in the heart of Niagara’s wine region. (id:52581)
Lot 40 Lucia Drive
Niagara Falls, Ontario
Introducing the Sereno Model by Kenmore Homes, nestled in the prestigious Terravita subdivision of Niagara Falls. This luxurious residence embodies elegance and modern design, providing an unparalleled living experience in one of Niagara's most sought-after locations. The Sereno Model offers a spacious layout with 4 bedrooms and 2.5 bathrooms, ideal for family living and entertaining. Each home is equipped with a kitchen designed for the culinary enthusiast, and to enhance your move, purchasers will receive a $10,000 gift card from Goeman's to select appliances. Elevate your lifestyle with the Sereno Model's impressive architectural details, including soaring 10-foot ceilings on the main floor and 9-foot ceilings on the second, creating an open, airy atmosphere that enhances the home's luxurious ambiance. The extensive use of Quartz adds a touch of sophistication to every surface, from the kitchen countertops to the bathroom vanities. The exterior of the Sereno Model is a masterpiece of design, featuring a harmonious blend of stone and stucco that exudes sophistication. The covered concrete patios provide a tranquil outdoor retreat for relaxation and entertainment, while the paver driveway and comprehensive irrigation system add both beauty and convenience to the home’s outdoor spaces. Located in the luxury subdivision of Terravita, residents will enjoy the serenity of Niagara’s north end, with its close proximity to fine dining, beautiful trails, prestigious golf courses, and the charm of Niagara on the Lake. The Sereno Model is more than just a home; it's a lifestyle. With its blend of luxury, comfort, and a prime location in Terravita, Niagara Falls, this residence is designed for those who seek the finest in home living. Discover the perfect backdrop for creating unforgettable memories with your family in the Sereno Model by Kenmore Homes. (id:52581)
9613 Currie Road
Wallacetown, Ontario
Attention investors, developers, flippers or home owners! Amazing opportunity for you to get your hands on this large 165 wide by 132 deep lot in Wallacetown. Whether you're looking to remove or renovate this home, there are so many options. The potential for severing this lot and making 2 homes are possible. The current home on this lot has been stripped to the studs and offers a blank canvas for you to expand, renovate or make your dream home! Located in the quiet countryside town of Wallacetown with easy access to many amenities nearby including Dutton, London, and St. Thomas. The potential is endless! (id:52581)
110 Judd Drive
Simcoe, Ontario
Model Home For Sale! Ready for Immediate Possession. Welcome to 110 Judd Drive! The Beautifully built Model Home by Van El Homes is move in ready - 2,553 total sq ftg. bungalow with finished basement offers 3 bedrooms + 3 bathrooms in the Ireland Heights Development. Fully finished lower rec room, bedroom and bathroom. Features include: fully sodded lots, gas line for exterior BBQ, asphalt driveway, 9' high ceilings on main floor, gas fireplace, engineered hardwood floors and ceramic floors, shower in ensuite to be tiled and includes glass door, all countertops to be quartz, kitchen island, ceramic backsplash. Main floor laundry room, covered porch, central air, garage door opener, roughed-in bath in basement, crown mouldings, exterior pot lights, double car garages. Other models available for viewing, call for your private tours. (id:52581)
701 Geneva Street Unit# 13o3
St. Catharines, Ontario
Luxury lakeside living on Lake Ontario is waiting for you in this stunning 3-bedroom, 2-bath condo. With panoramic lakefront views throughout this exclusive condo, you won't miss a sunrise or a sunset. To the west is the Port Dalhousie marina, to the north is the Toronto skyline and to the east is the sunrise to enjoy with your morning coffee. This is the premier, luxury condo building in St. Catharines. Located at the water's edge, there are no better lakefront views to be had. This condo features one of the largest floor plans in the building and the uninterrupted water view from the third floor is spectacular. The large lakeside windows make the condo bright and airy and on a clear day you can see Toronto. A very gracious living/dining room with loads of seating space and a generous kitchen designed to optimize storage and featuring sleek modern stainless steel Samsung appliances, make entertaining in this home a pleasure. The principle suite, highlighted by the same uninterrupted water view, space for a king size bed, built-in storage, a large walk-in closet and a 5 pce. ensuite bathroom, provides a peaceful oasis. Two additional bedrooms and a bathroom provide accommodations for overnight guests. The property’s outdoor amenities include a heated outdoor pool, an expansive patio space and bbq's at the ready for outdoor enjoyment of the residents, an immaculately landscaped greenspace, and the Water Trail at the edge of the property. Combine these luxury living features with the fitness center, sauna, library, party room and bright, airy lobby at the building entrance and you feel like you're living in a resort. And just like a resort, the exterior year-round maintenance of the building allows you to just sit back enjoy the beauty and luxury of this premier, luxury living experience. 2 parking spots and a large storage locker complete this property. This is your opportunity to simplify your life and enjoy the ultimate blend of luxury and convenience. (id:52581)
80 Barton Street
Milton, Ontario
Exceptional Luxury Awaits at 80 Barton Street in Old Milton. Indulge in unparalleled luxury and sophistication, a custom-built masterpiece offering just under 4,500 sqft of opulent living space. Nestled in a coveted community, this home redefines elegance on a prime 66' x 134' lot. Step inside to discover an expansive, light-filled interior with 10’ main floor ceilings and 9’ second-floor ceilings. Oversized windows throughout create a luminous ambiance, perfectly highlighting the high-end finishes and superior craftsmanship. The gourmet kitchen is a culinary dream, equipped with premium built-in appliances and a spacious walk-in pantry. The living room, featuring a breathtaking vaulted ceiling with 12’ glass doors, seamlessly transitions to a sun-drenched backyard ready for your custom touch. Further enhancing its appeal, the home includes a fully finished basement with walk-up. The oversized garage with a high bay offers potential for a future car lift, catering to luxury car enthusiasts. Perfectly situated within walking distance of the Milton Fall Fair, top-rated schools, highways, and amenities, this home offers both luxury and convenience. Don’t miss the opportunity to call this extraordinary property your new home. (id:52581)
2365 Britannia Road
Burlington, Ontario
Nestled on a serene 5.65-acre property, this beautiful rural retreat offers a perfect blend of modern comfort and natural beauty. Winding trails meander through the lush forest, inviting you to explore your private paradise. The home boasts 4 spacious bedrooms, 2.5 luxurious baths, and over 4,000 square feet of elegant living space. Step into the stunning great room, where a wood-burning fireplace and a wall of windows frame breathtaking views of the surrounding majestic trees. The eat-in kitchen features quartzite countertops, stainless steel appliances, a bar area, and a large island. The cozy sunroom with a gas stove is ideal for savoring your morning coffee. The family room, warmed by a gas fireplace, is perfect for family gatherings. Gorgeous hardwood floors flow throughout the home, complementing the updated bathrooms and functional mudroom. The primary suite is a true sanctuary, with private patio access, a 6-piece ensuite bath featuring heated marble floors, a free-standing soaker tub, double vanity, glass shower, and a spacious walk-in closet with heated floors for added luxury. Outside, the property offers endless possibilities with a workshop, a chicken coop, a vegetable garden, and an orchard with fruit trees. This property provides the perfect balance of tranquility, comfort, and modern amenities, making it an idyllic countryside escape. (id:52581)
1 Otto Lane
Freelton, Ontario
One of a kind leased land offering in the Ponderosa Nature Resort! Complete Privacy! Enjoy a secluded retreat with no rear or side neighbors in sight, surrounded by lush conservation land. Enjoy sipping your morning coffee watching wildlife on the newly updated deck. Large lot space offering plenty of room for gardening, lounging, or enjoying the sun. Picture perfect this A Frame Chalet is the perfect hideaway for summer fun and relaxation. Experience open concept living with a spacious layout that seamlessly connects living, dining, and kitchen areas, ideal for relaxation and entertaining. Very cool indoor Boho chic design worthy interior. Kitchen comes complete with fridge, stove and water heater. A secondary building offers more living space that can be used as an exceptionally awesome bedroom overlooking the forest or a lounging TV room, possibilities limited only to your imagination. Outdoor Features: Expansive outdoor dining deck, perfect for al fresco meals in a tranquil setting. Outdoor heated shower, allowing for a refreshing experience surrounded by nature. Two versatile sheds for storage or creative projects. Beautiful lush grounds for the avid gardener, lots of parking and an excellent location close to the main clubhouse indoor pool, outdoor pool and restaurant. Best part? a brand new lifetime roof installed for peace of mind and low maintenance for years to come. Embrace a stylish and modern design that perfectly complements the rustic charm of this unique A-frame chalet. Access to resort amenities designed to enhance your relaxation and enjoyment. Residents enjoy a heated indoor pool, outdoor pool, dining terrace, sauna, hot tubs, restaurant and bar, bocce court, groomed trails, tennis court, pickle ball courts, shuffle board, darts and a wonderful community calendar of social events. Don't miss out on this rare opportunity to own a private sanctuary in a nudist resort! Contact us today for a viewing and make this unique chalet your own! (id:52581)


