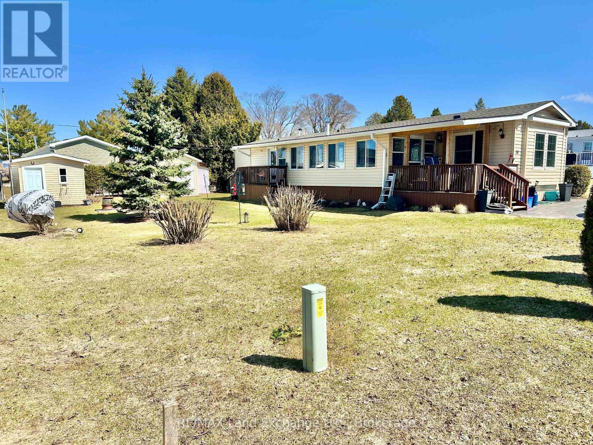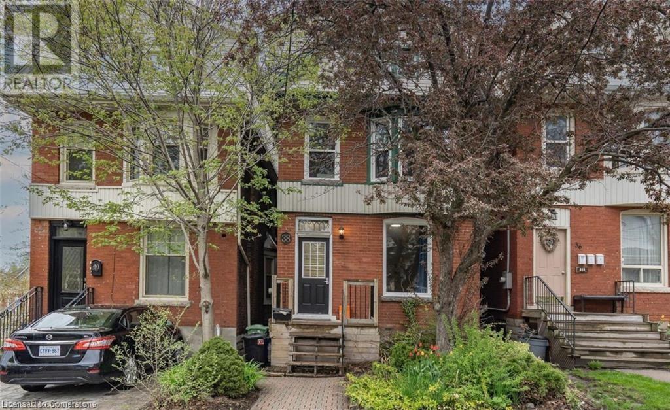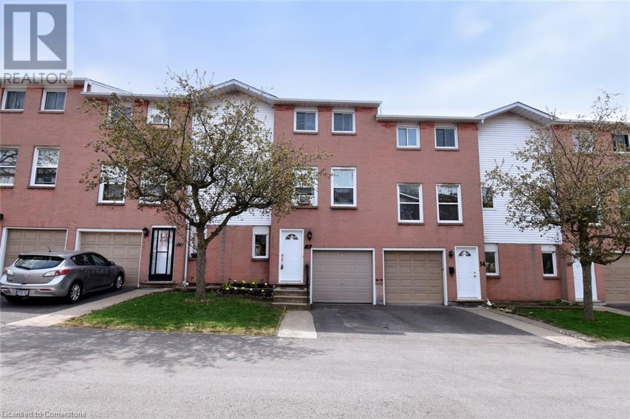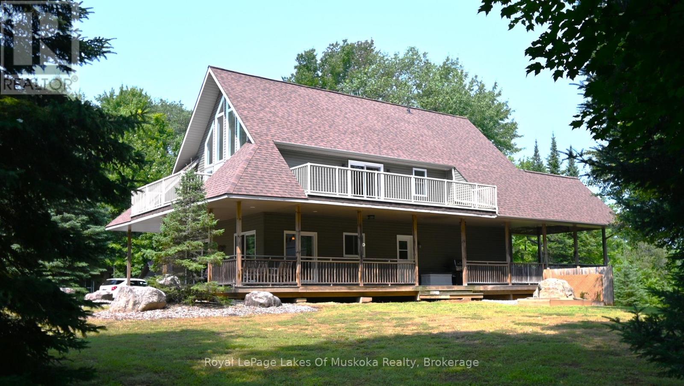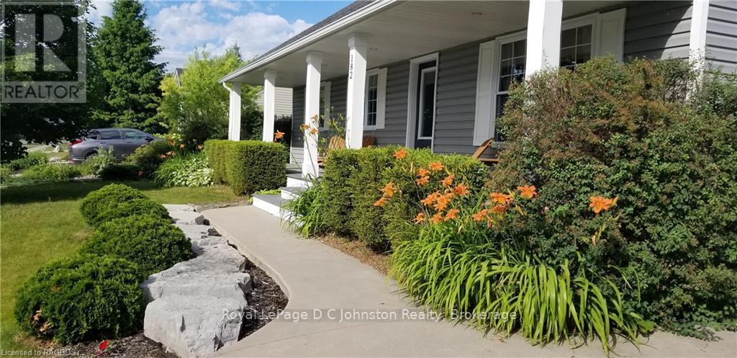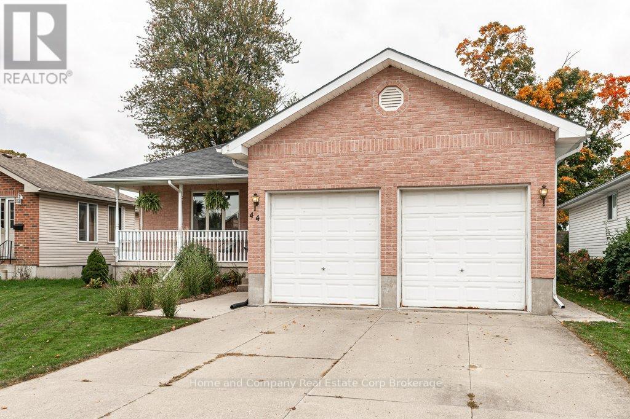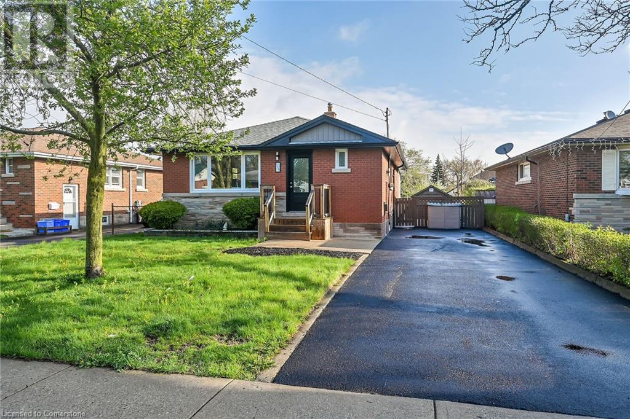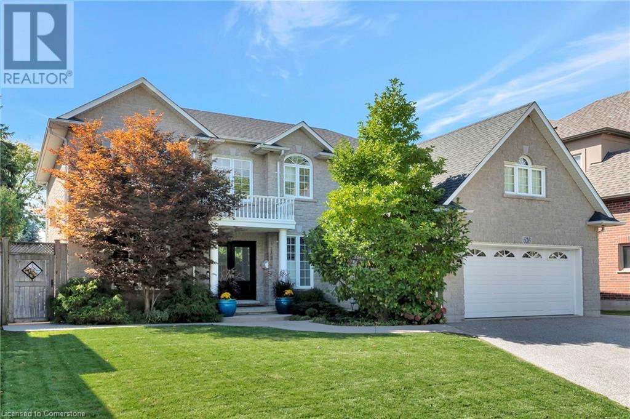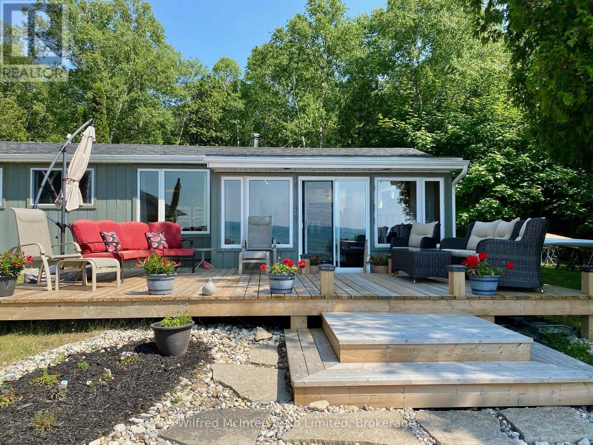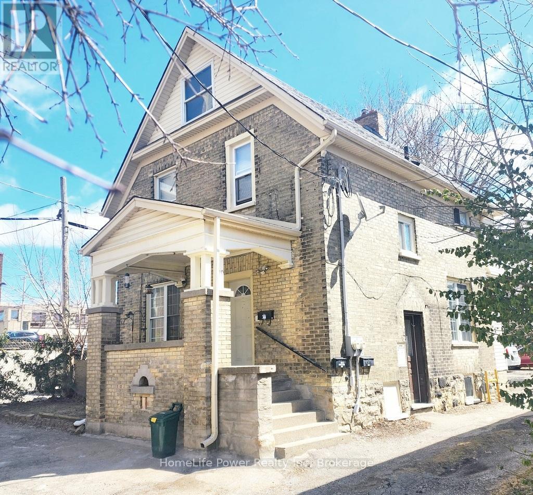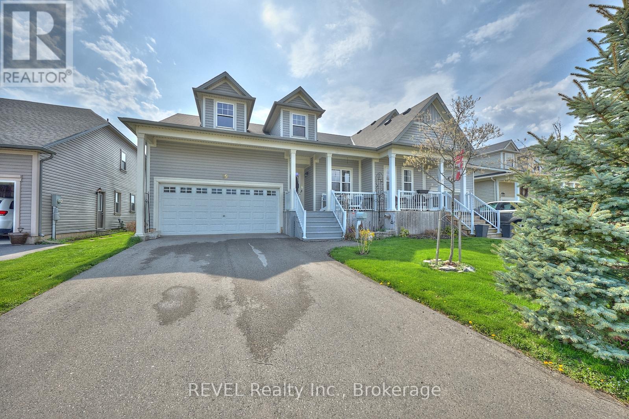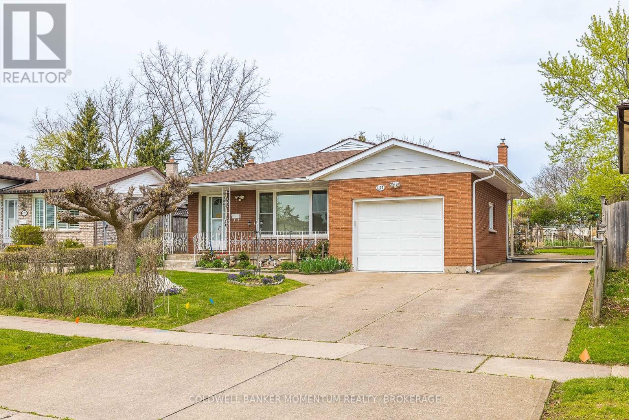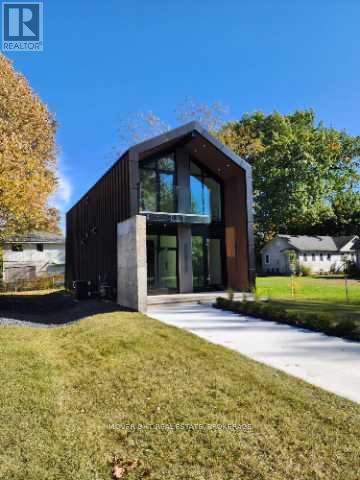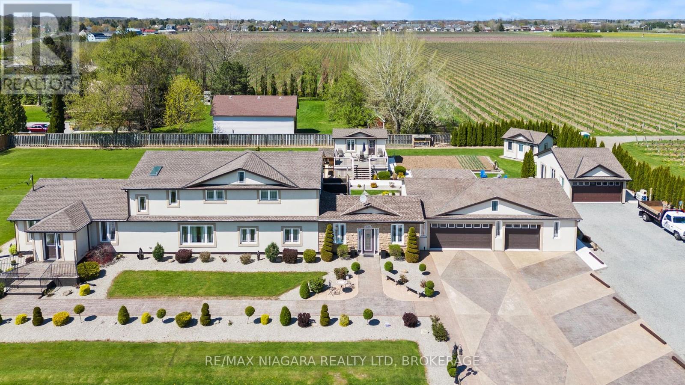Hamilton
Burlington
Niagara
30 - 332 Concession 6 Road
Saugeen Shores, Ontario
Spacious Mobile Home in the Heart of Saugeen Shores. Nestled in this vibrant community, this charming 2-bedroom, 2-bathroom mobile home offers the perfect blend of comfort and convenience. The large primary bedroom boasts its own private ensuite and walk-in closet. Designed for easy living, this home features both a cozy family room/den and a bright living room, giving you plenty of space to relax. The eat-in kitchen is perfect for casual dining. There is also a laundry area as well as a good amount of storage. Located just minutes from the stunning shores of Lake Huron, local shops, restaurants, and recreational trails, this home offers the best of Saugeen Shores living. Whether you're looking for a peaceful retreat or an active lifestyle, this property is a fantastic opportunity. Land lease is $600 per month. (id:52581)
38 Inchbury Street Unit# 2
Hamilton, Ontario
Exceptional Opportunity in this newly renovated building! Unit 2 offers a spacious one-bedroom layout with bright, modern finishes. Heat and water are included in the rent, with hydro paid separately by the tenant. Street parking is available, and tenants can enjoy access to the shared backyard. Laundry is shared and is located in basement. Conveniently located just steps from Victoria Park, a nearby shopping mall, Go Station, and Hwy 403, making it an ideal choice for tenants seeking comfort and easy access to amenities. (id:52581)
70 Navy Street
Oakville (Oo Old Oakville), Ontario
Premium Features: New Construction with Architectural Steel frame, 3 floor Elevator, Car Lift, 2 Laundry rooms, walk-in pantry, 10.5 ft ceilings, 22' tall rear windows overlooking Oakville Harbour, Generator, & South of Lakeshore Location! Spectacular freehold townhome w/5100+SF luxury living space. Architect Rick Mateljan & outstanding new custom construction by Komon Homes. Located in Old Oakville's most desirable neighbourhood overlooking Oakville Harbour, steps to Lake Ontario waterfront trail & Downtown. All the features of a luxury condo but w/the benefits of freehold. Refined architectural details blend this fabulous home into the heritage character of the neighbourhood. Dramatic 2-storey vaulted Living rm/Dining rm w/linear gas fireplace. Huge open concept Kitchen/Family Room. Lux kitchen w/oversized centre island, quartz counters, fully-concealed Thermador refrigeration, Miele ovens, Wolf gas cooktop. Beautiful cabinetry w/inlaid brass inserts, fluted detailing & top quality hardware. Walkout to stone covered porch w/gas line for barbecue overlooking landscaped, fenced garden. Mudrm entry w/built-in cabinetry & inside entry from Garage. 2nd flr features large open gallery w/skylights overlooking the Living Rm. Primary suite features gorgeous dressing rm w/centre island & skyline; lux ensuite bathrm w/heated flooring & freestanding soaker tub. Unique privacy glass window at the touch of a button. 2 further Bedrooms w/Jack & Jill Ensuite. 2nd flr & lower level Laundry. High-end lighting package t/o. Open concept lower level features 10' ceilings, hydronic radiant heated hardwd flooring, full bar w/beverage fridge, gas FP, 2 large windows, locker rm & 3-piece. State-of-the-art mechanicals incl HRV, 200 AMP panel. Excellent storage. Steps to Oakville Club, Oakville Centre for Performing Arts & all the best boutiques & cafes of Downtown. Rare opportunity to live in the distinguished Heritage District while enjoying the best of contemporary luxury living (id:52581)
3 Crawford Place
Paris, Ontario
Welcome to this stunning home offering over 1,500 sq ft of modern living space, built in 2017. With 3 spacious bedrooms and 2.5 bathrooms, this home is perfect for families. The Primary suite features a walk-in closet and a beautifully appointed ensuite bathroom, providing a private retreat. The open-concept main floor offers a seamless flow between the living, dining, and kitchen areas, ideal for both everyday living and entertaining. Large windows bring in abundant natural light, while neutral tones create a warm, inviting atmosphere. The kitchen is equipped with modern appliances, ample cabinetry, and a large island, perfect for cooking and gathering. Upstairs, the well-sized bedrooms offer ample closet space, and the modern bathrooms are beautifully finished. A convenient laundry room adds to the home’s functionality. Located in a family-friendly neighborhood, this home is just a short walk to schools, parks, and recreational facilities. Commuters will love the 3-minute drive to Highway 403, ensuring easy travel. The large, fully fenced backyard is perfect for outdoor activities, offering plenty of space for relaxation and entertaining. With nearby amenities and a thoughtfully designed layout, this home is an opportunity you won’t want to miss. (id:52581)
645 Charlotteville 2 Road
Norfolk, Ontario
Welcome to this charming 4-bedroom, 1-bathroom home located in the peaceful countryside of Norfolk County, just a short drive from the beautiful Turkey Point Provincial Park. Situated on a generous half-acre lot, this property offers plenty of space for outdoor activities, gardening, or simply enjoying the tranquility of nature—making it the ideal choice for first-time homebuyers. Inside, you'll find a bright and inviting living space with a thoughtful layout that provides ample room for family life. The cozy living room, functional kitchen, and four comfortable bedrooms create a home that’s both practical and full of potential for your personal touch. This home is move-in ready with a brand-new septic system, installed in 2024, and a drilled well for reliable water access. The property is located in a quiet, family-friendly area, offering a peaceful retreat while still being close to local amenities and the natural beauty of Turkey Point Provincial Park. This home offers the perfect balance of country living with easy access to everything you need. (id:52581)
1077 Laplante Road
Tillsonburg, Ontario
This is a rare opportunity to own a well-maintained 34.5-acre property just 1.5 km southwest of Tillsonburg, available for the first time in nearly 30 years. Quietly tucked into the countryside, this expansive parcel offers exceptional privacy and a peaceful natural setting, ideal for anyone looking for space, seclusion, and the potential to live a rural lifestyle. The property is well-suited for hobby farming, exploring private trails through wooded areas, or simply enjoying open skies and quiet surroundings. At the center sits a comfortable 1.5-storey farmhouse that combines functionality with classic country character. A large detached garage/workshop (37.5’ x 35’) easily accommodates more than four vehicles, making it perfect for car enthusiasts, hobbyists, or those needing ample workspace. Inside, the home features a bright and spacious main living and dining area, with large picture windows offering wide views of the surrounding land. The updated white shaker kitchen at the back of the house adds a modern touch to the home’s traditional feel. There are four bedrooms — two on the main level and two upstairs — along with a full 4-piece bathroom near the staircase. The finished basement includes a recreation room and a laundry area. Just a few minutes from the amenities of downtown Tillsonburg, this property offers the privacy of rural living with easy access to town. Opportunities like this don’t come along often — a substantial piece of land with a long-standing family history and room to make it your own. (id:52581)
72 Severino Circle
Smithville, Ontario
Welcome to 72 Severino Circle. Located in a quiet family friendly neighbourhood. Built by Phelps homes, featuring both style and functionality with plenty of quality upgrades. Custom cabinetry, extra lighting and a fully finished basement, with a walk out to a lovely patio. Entering the home, you are met with a spacious entrance, closet space and garage access. The stylish eat-in kitchen/dining area is designed for effortless organization and easy meal preparation. The dining room sliding door opens to a 2nd floor deck to enjoy your morning coffee or evening drink. The cozy living room features a relaxing space. On the 2nd floor is the master bedroom, a beautiful modern ensuite, spacious walk-in closet. The second (walk in closet) and third bedrooms are generously sized. A beautiful 4 pc bath and 2nd floor laundry room and 2 linen closets complete the upstairs. The fully finished basement features a walk-out to a patio with an abundance of natural light, seamless indoor/outdoor flow for relaxation and entertainment.A beautiful 4 pc bath with modern finishes. The utility room for extra storage. Conveniently located near gyms, restaurants, coffee shops, parks and schools. A short drive to the QEW and surrounded by Niagara’s picturesque wine region. Upgrades include - upgraded flooring, lots of extras in the kitchen, extra lighting in the kitchen and great room, upgraded electrical with 200 amp service, and sewer backflow preventer to protect the home. (id:52581)
1255 Upper Gage Avenue Unit# 15
Hamilton, Ontario
Welcome to this beautifully updated 3 storey townhome, nestled in the heart of the highly desirable Hamilton mountain area. Offering 1,250 sqft of stylish and functional living space, this home perfectly blends comfort, convenience, and contemporary charm. Step inside to discover a freshly painted interior accented with gleaming floors, new light fixtures (2025), pot lights, and elegant modern finishes throughout. The bright and inviting main level features a convenient powder room and a spacious living area ideal for entertaining with a walkout leading to a spacious fenced in yard, perfect for gardening or simply relaxing. The second floor offers an open concept living area, with an updated eat in kitchen... A chefs dream with sleek cabinetry, modern appliances and ample counter space. Upstairs, you will find generously sized bedrooms filled with natural light, including a customized walk in closet in the master bedroom. This move in ready home truly has it all. Close to schools, parks and all essential amenities. Adjacent to the Lincoln Alexander Parkway for effortless commuting, and public transit. Don’t miss out on this gem! (id:52581)
2411 Hwy. 118 E. Highway
Bracebridge (Draper), Ontario
Offering a stunning custom-built home nestled on a private 2-acre country lot with a lovely view over a pond where the birds and wildlife like to visit. This home is large enough to share with an extended family or to host your overnight guests when they come to visit Muskoka. Enjoy the summer breeze as you relax on the huge wrap around veranda leading to a large, covered deck for dining and BBQ's. Upon entry, the home features an open concept floor plan with soaring cathedral ceilings. The primary bedroom is on the main floor with patio doors overlooking the backyard and pond leading to the back deck. There is a large main floor 4 pc. bathroom and a convenient laundry room. Upstairs is the loft with a wet bar and patio doors leading to two large balconies with beautiful views of the forest. Two additional bedrooms are also on the second level along with a 4 pc. bathroom. Gleaming red ash floors grace the principal rooms and upper level. Great potential for a 1400 sq. ft. family accomodations in the lower level, all with above grade windows to two walkouts to the backyard. A finished fourth bedroom and third 4 pc. bathroom along with an ample rec room and family room which could be finished off as a eat-in kitchen. The kitchen cabinets are not mounted but are included in the sale. There is a cute bunkie next to the house which could be used as a workshop studio or extra accommodations. All of this is only a short drive to town or a five-minute drive from the public beach on Prosect Lake where you can go for a quick dip or to launch the watercraft to go fishing. Enjoy the country lifestyle while working, living and playing in beautiful Muskoka! ** This is a linked property.** (id:52581)
182 Emerald Drive
Saugeen Shores, Ontario
This immaculate, well maintained home is centrally located in Southampton - just a short walk to the vibrant downtown, beautiful sand beaches, Saugeen Rail Trail and the Southampton Tennis Club. This home has excellent curb appeal, highlighted by its attractive landscaping that includes stonework, gardens, a concrete driveway and a large, inviting front porch! Features of this home or cottage include: a bright kitchen with granite countertops, breakfast bar and "Barzotti" cabinets, welcoming dining area, comfortable living room with a cozy gas fireplace and easy to clean laminate and slate flooring throughout. Also on the main floor is the master bedroom with 3-piece ensuite, 2 additional bedroom and an additional 3-piece bathroom and inside entrance to the garage. A spacious, private backyard with large, mature trees and a 20x26 rear patio, offers a peaceful oasis for entertaining, family gatherings and play time. A full basement offers potential for additional living space. The extra deep, single car garage with workbench offers entry to the main floor of the house as well as access to the front and rear yards. With almost everything included - BBQ, kitchenware, furniture, appliances and window coverings - move right in and start making memories in your own piece of paradise in the charming town of Southampton! (id:52581)
44 Eleanor Street
West Perth (Mitchell), Ontario
Welcome to this well maintained bungalow nestled in a peaceful neighborhood, perfect for families or those looking to downsize without compromise. This inviting home boasts an open-concept design, where the living room, dining area, and kitchen seamlessly flow together, creating a warm and welcoming space. The main level features three bedrooms, including a principal room with a walk-in closet. A well-appointed 4-piece bathroom completes this level, offering both convenience and style. Downstairs, the fully finished basement provides additional living space, featuring a recreation room with a cozy electric fireplace, an open area perfect for a second sitting space, home gym, or games room, a laundry room, a 3-piece bathroom, and plenty of storage. Outside, you'll love the double-car garage and private backyard, perfect for summer barbecues or quiet evenings. This home is waiting for its next family. (id:52581)
63 Walter Street
Brantford, Ontario
Charming Detached Home – Renovated & Move-In Ready! Don’t miss this incredible opportunity to own a detached home at an unbeatable price! This 3-bedroom, 1-bathroom gem is perfect for first-time home buyers and investors alike. With a fully fenced backyard, it’s ideal for kids, pets, and outdoor entertaining. Step inside to find modern updates throughout, making this home completely move-in ready—just unpack and enjoy! The unfinished basement offers extra storage. Located in a convenient neighborhood, you’ll love being just minutes from shopping, trails, parks, and all amenities. Schedule your private showing today before it’s gone! (id:52581)
115 Mcelroy Road E
Hamilton, Ontario
EXCEPTIONALLY STUNNING, SPACIOUS 3 + 3 BEDROOMS PLUS BONUS HEATED SUNROOM, PROFESSIONALLY UPDATED FROM TOP TO BOTTOM. SEPARATE 3 BEDROOMS INLAW SUITE, OVER 2000 SQ FT OF LIVING SPACE. OFFERS 2 CUSTOM KITCHENS WITH QUARTZ COUNTERTOPS, 2 BATHROMS WITH DESIGNER VANITIES, 2 LAUNDRIES. NEW EXTERIOR/INTERIOR DOORS, TRIMS, BASEBOARDS, HARDWARES, POT LIGHTS, PLUMBING, PAINT, FLOORS. UPDATED: FURNACE, CENTRAL AIR, WINDOWS. PRIME HAMILTON MOUNTAIN LOCATION, CLOSE TO HWY ACCESS AND MOHAWK COLLEGE. RSA. MUST SEE. (id:52581)
636 Greenravine Drive
Ancaster, Ontario
Discover your ideal family home at 636 Green Ravine Drive in Ancaster, a custom-built home designed with elegance, space, and entertaining in mind. Nestled in a sought-after neighbourhood, this residence features large principal rooms and an inviting layout ideal for large gatherings and family living. The heart of this home is its beautifully crafted kitchen, featuring a large centre island with ample countertop seating - perfect for casual dining and a natural gathering spot for guests. With custom cabinetry and plenty of cupboard and counter space, offering both style and functionality. Adjoining the kitchen is a dinette with enough space for a large table, along with additional countertop seating over looking the spacious family room, creating a seamless flow for large gatherings. A separate formal dining room provides an elegant setting for more formal dinners and special occasions. The main floor also includes a dedicated office, providing a private and quiet space for working from home. Upstairs, you'll find four large bedrooms, including an oversized master suite with gas fireplace, walk in closet, and a 5pc ensuite with double vanities, soaker tub and walk-in shower. You'll appreciate the quality of finishes in the lower level, which provides an abundance of extra living space with its beautifully designed rec room, additional bathroom, and plenty of storage room. Step outside to the sun-filled private yard, with its sunken hot tub, pool house and shed, and a custom removable awning. Additional highlights include the gas-heated two car garage that doubles as an ideal party room, hardwood flooring, 200amp service, huge cantina/storage area in basement, and much more. Located near the area's best schools, parks and trails, within walking distance to all amenities, plus quick access to the hwy, this home is perfect for those who appreciate quiet luxury, space, and an exceptional neighbourhood within the community of Ancaster. (id:52581)
915 Bruce Road 13 Road
Native Leased Lands, Ontario
Imagine a perfect summer retreat where you can unwind, entertain, and soak in breathtaking sunsets over Lake Huron every evening. This lakeside cottage is designed for both relaxation and gathering, with two separate buildings that provide ample space for family and friends. The main cottage offers two cozy bedrooms and a spacious, light-filled living area, while the Bunkie, which sleeps 12 ( with a 3 pc bathroom), gives everyone their own space to enjoy. The kitchen and dining areas flow seamlessly into the open living space, making it easy for the cooks to chat and participate in the fun while keeping everything tucked away from sight. Natural light pours in through skylights and windows, making the stunning lake views feel like part of every room. Step outside to the lakeside gazebo, where you can enjoy your evenings, free from the usual summer bugs, as you watch the sky light up with colors over the water. The newly built lakeside deck is the perfect spot to relax by the water's edge or gather with loved ones to watch the sun dip below the horizon. With upgrades like a new roof, skylights, modernized bathrooms, and a newly installed septic system, this cottage is move-in ready. The propane furnace and WETT-certified woodstove are added conveniences for year-round enjoyment. Whether you're swimming in the partially dredged area right out front or kayaking to nearby Frenchman's Bay, you'll feel truly connected to nature. All furnishings included, plus all outside toys, just bring your suitcase and enjoy the beauty of Lake Huron, sunsets included. Annual lease: $9000, service fee: $1200. Don't miss the chance to make this serene lakeside retreat yours. (id:52581)
19 Wilton Place
Kitchener, Ontario
Great Opportunity for Investors or Buyers Needing Rental Support!! Don't miss this incredible opportunity to own a cash-flowing duplex in the heart of the city of Kitchener! Nestled at the quiet end of a street with a charming village feel, this property offers exceptional privacy while being just steps from downtown core office buildings, the Kitchener Market, shops, and the KWC Rapid Light Rail Transit. Enjoy a short walk to the fast-growing tech hub, including Google headquarters, the Tannery Building, and the Regional Transit Hub - a prime location for long-term appreciation. This versatile property features: Large parking lot can be parked for 5 cars; Basement with laundry and storage; Upper 2-bedroom unit with a spacious attic (potential for 1-2 more bedrooms) and private patio. Main level with potential for 2 bachelor units or one large 1-bedroom unit. Carpet-free throughout. Whether you're looking to live in one unit and rent the other to help cover your mortgage or fully lease both units for a potential income of $5,000+ per month, this property delivers strong returns. Zoned for Downtown Core, offering huge future development potential with numerous condo projects already underway in the area! Additional features: New shingle roof (2024); High-efficiency furnace (2018); Owned hot water tank. Located just steps from Conestoga College and McMaster University's Health Sciences Campus, this property is in a high-demand rental market with a steady stream of tenants. Endless potential, unbeatable location, and immediate income - this one wont last! (id:52581)
59 Bardol Avenue
Fort Erie (Lakeshore), Ontario
Seize this rare opportunity to own a bungaloft with an attached double-car garage only moments from the sandy shores of Lake Erie! This beautifully kept home was built in 2014 and truly blends comfort with functionality seamlessly. Situated in a stunning location, tucked away yet only minutes to the Peace Bridge, 59 Bardol Avenue will surely catch some eyes. From the moment you arrive, the inviting front porch sets the tone for the warmth and charm to come. Step inside to find a bright, open layout featuring a spacious kitchen with a breakfast bar, ideal for casual dining or entertaining. Beyond the dining room is a generous living room anchored by a cozy gas fireplace and large windows that bathe the space in natural light. Ideal for those that enjoy minimal stairs, the spacious primary bedroom is located on the main floor and comes complete with a walk-in closet and an ensuite. In addition to the primary bedroom, at the front of the home is a second bedroom that is currently being utilized as a library. A dedicated laundry room with direct access to the garage, as well as a 2-piece powder room complete the main level and truly enhance the home's convenient, single-level living. Upstairs, the airy loft, third bedroom and full, 3-piece bathroom set the stage for the most perfect guest accommodations. This space is ideal for when family from out-of-town come to visit or for those with older children that value their own space and privacy. The full, unfinished basement adds generous storage potential and includes a rough-in for a future bathroom, allowing you to easily personalize the space to your needs. Outside, the fully fenced backyard has been lovingly assembled with a spacious deck offering a peaceful setting to unwind, garden or entertain. Located in an area that has been infused with new development, close to beaches, trails and shopping, the overall package can't get much better than this. You're invited to experience all that living by the lake has to offer! (id:52581)
140 Erie Street
Port Colborne (Main Street), Ontario
Stunning 3 bedroom bungalow on huge corner lot located on the west side of Port Colborne, within walking distance to downtown. A welcoming entrance leads to this open concept main level with lots of natural light. Tastefully updated with newly painted white walls, brand new gorgeous luxurious vinyl flooring and carpet. Other updates include; white kitchen cabinets, large island with seating for four, and main floor bathroom. Basement in unfinished with limitless possibilities, featuring separate entrance and sump pump with alarm. Closing is flexible. (id:52581)
4177 Brookdale Drive
Niagara Falls (Ascot), Ontario
Spacious, meticulously clean 3 bedroom brick/metal siding back-spit with a single attached garage and large rear yard equipped with a vegetable garden. Layout consists of 3 upper level bedrooms, 4 pc bath and extra closets/storage. Main floor features an eat-in kitchen, dining room with built-in cabinets, living room, and a sliding door to a covered concrete patio (9'8" x 13'6") with an entrance to the garage. Lower level includes a second open concept kitchen, rec room with brick gas natural fireplace and 3 pc bath. The lower level has a separate walkout to the beautiful backyard with plenty of green space, huge garden and shed. Includes an extra 560sq.ft of living space. Basement laundry, workshop storage and cold storage. Shingles replaced in 2019, hot water heater owned, 100 amp electrical. Located in a great neighbourhood! Close to schools, shopping, restaurants, access to QEW and much more! Walking distance to shopping, bus stops, etc.. This home is full of character that you don't want to miss! (id:52581)
645 South Pelham Road
Welland (West Welland), Ontario
This charming 3+1 bedroom, 2 bathroom home offers a rare combination of space, privacy, and income potential all in a prime North Welland location, only minutes to Downtown Fonthill. Set on a generous oversized lot with no rear neighbours, this property provides the perfect backdrop for family living, future growth, or investment. The spacious front foyer welcomes you with cathedral ceilings and leads right into the sunlight filled dining room and family room. In the heart of the main floor is an updated kitchen that flows perfectly to an additional living area that features patio doors that lead to a covered patio overlooking the fully fenced private backyard. Finishing off the main floor is the large primary bedroom and full bathroom. Upstairs, you'll find two additional well-sized bedrooms with hardwood floors, plenty of natural light and storage. Downstairs you will find the finished basement featuring a spacious rec-room, another bedroom, laundry room, bathroom and a mechanical room with plenty of storage. But the real bonus? A huge detached garage that could be transformed into an accessory dwelling unit (ADU- Buyer to do their own due diligence) perfect for multigenerational living, a rental suite, or a perfect space for a hobbyist. Located near parks, schools, shopping centres, grocery stores, golf courses, and so much more this property is packed with potential for homeowners and investors alike. Don't miss this opportunity to own a versatile, family friendly home in a growing community. Book your showing today! (id:52581)
2651 Mcaffee Street
Fort Erie (Bowen), Ontario
Welcome to 2651 McAffee Street, affordable luxury living off the Niagara Parkway! Nestled in the heart of Fort Erie, just steps from the prestigious Niagara Parkway, this stunning bungalow boasts breathtaking, unobstructed views of the Niagara River. Featuring 2 bedrooms and 1.5 bathrooms, this home has been tastefully renovated with contemporary finishes. The kitchen showcases sleek quartz countertops, while the bathrooms include modern upgrades, such as an oversized custom shower. Large windows throughout the home allow plenty of natural light and beautiful year round views of the Niagara Parkway. Step outside to a natural flagstone patio, ideal for entertaining guests or simply relaxing and appreciating the remarkable surroundings this location provides. With a generous lot size and thoughtfully designed living spaces, this home offers both comfort and elegance. Enjoy the perfect blend of tranquility and convenience with a marina, the Niagara Recreation Trail, fishing, shopping and highway access all just minutes away. Don't miss the opportunity to experience waterfront living without the premium price tag! Book your showing today! (id:52581)
364 Beechwood Avenue
Fort Erie (Crystal Beach), Ontario
Ultra-Modern Beachside locale, lofted gem with 2.5 Baths, only steps from Lake Erie. Welcome to the architectural statement piece you didn't know you needed but absolutely deserve. This brand-new ultra-modern build is the perfect escape for the bold, the stylish, and the beach-obsessed. Step inside to soaring cathedral ceilings, sunlight streaming through walls of glass, and a layout that feels more like an art gallery than a home. The open-concept design features a sleek, high-end kitchen that begs for cocktail parties and quiet mornings alike. A mono-stringer floating staircase leads to a lofted flex space ideal for your studio, office, or late-night lounge with a private balcony that catches the lake breeze. Main floor luxe bedroom, 2.5 spa-inspired baths, and premium finishes throughout give you the comfort of a boutique hotel with the vibe of a downtown loft. And the best part? You're just half a block from the sandy shoreline of Lake Erie. Think barefoot walks to the water, paddle boards at sunrise, and post-beach bonfires on repeat. Whether you're a full-timer, weekender, remote worker, or investor with taste, this is your turnkey ticket to elevated lakeside living. Call and book your appointment today. (id:52581)
724 Line 3 Road
Niagara-On-The-Lake (Virgil), Ontario
Welcome to this stunning 3,700 sq ft two-story home nestled in the picturesque community of Niagara-on-the-Lake, surrounded by serene vineyards and breathtaking countryside views. Set on a full acre of land, this 4-bedroom, 2.5-bathroom property offers the perfect blend of privacy, space, and lifestyle. Designed with entertaining in mind, the expansive layout features multiple living areas, generous room sizes and an easy indoor-outdoor flow. The large kitchen and open-concept living areas are perfect for hosting gatherings or enjoying quiet evenings at home. With ample parking and oversized garage space, there's plenty of room for vehicles, hobbies, or equipment. Outdoors, discover thriving vegetable gardens, mature landscaping, and multiple outbuildings offering endless potential whether you envision a workshop, studio, or guest accommodations. This is more than just a home it's an opportunity to live your dream in one of Ontario's most sought-after regions. (id:52581)
55 - 122 Bunting Road
St. Catharines (E. Chester), Ontario
Check out this beautifully maintained end unit bungalow townhome in this highly desirable quiet complex ( formerly the CAW property). This home has a functional layout that maximizes space and comfort with the main floor area having gorgeous hardwood flooring. The lower level has a cozy rec room, an additional bedroom and a bathroom, ideal for guests or a little extra privacy. The private deck out back is a perfect spot for morning coffee or evening barbecues. This lovely townhome is perfect for downsizing and is close to all amenities. (id:52581)


