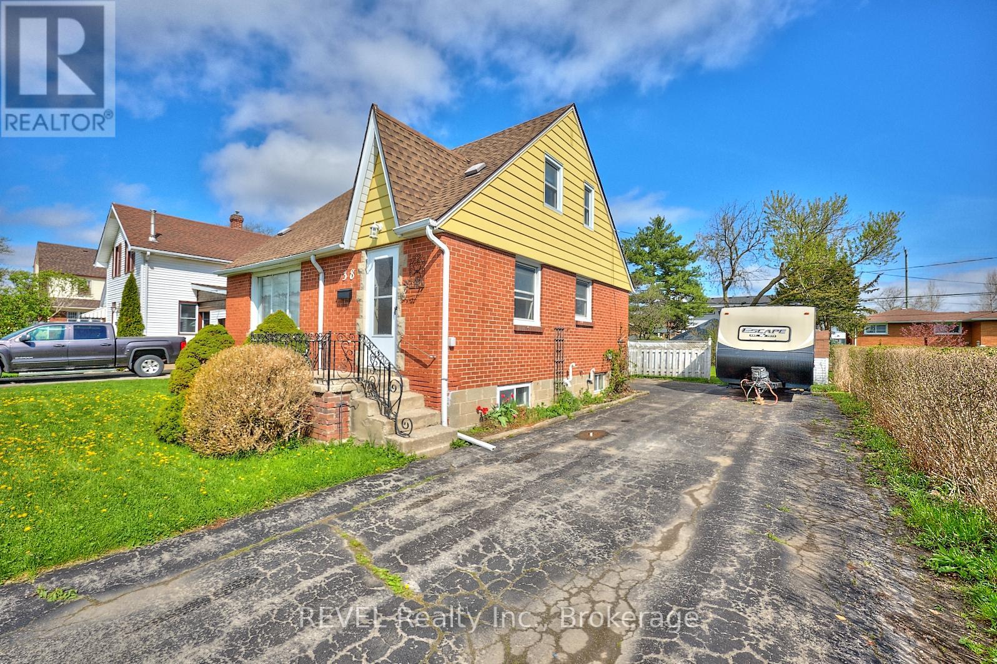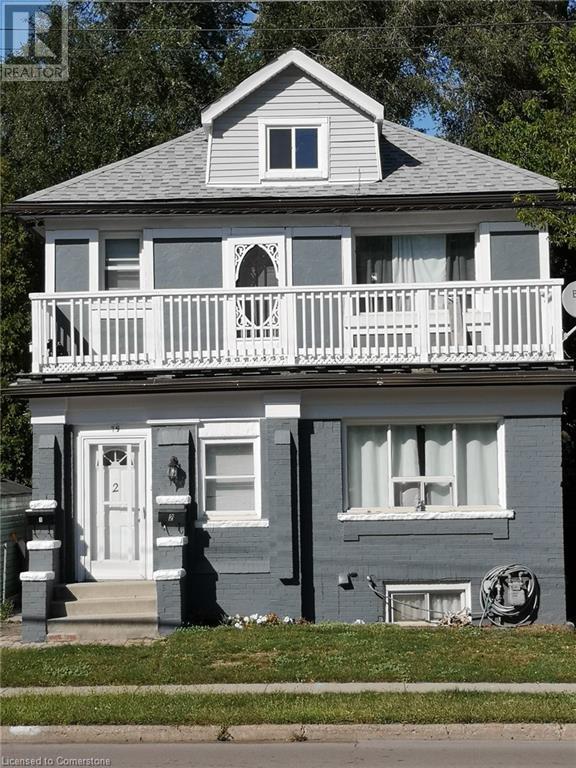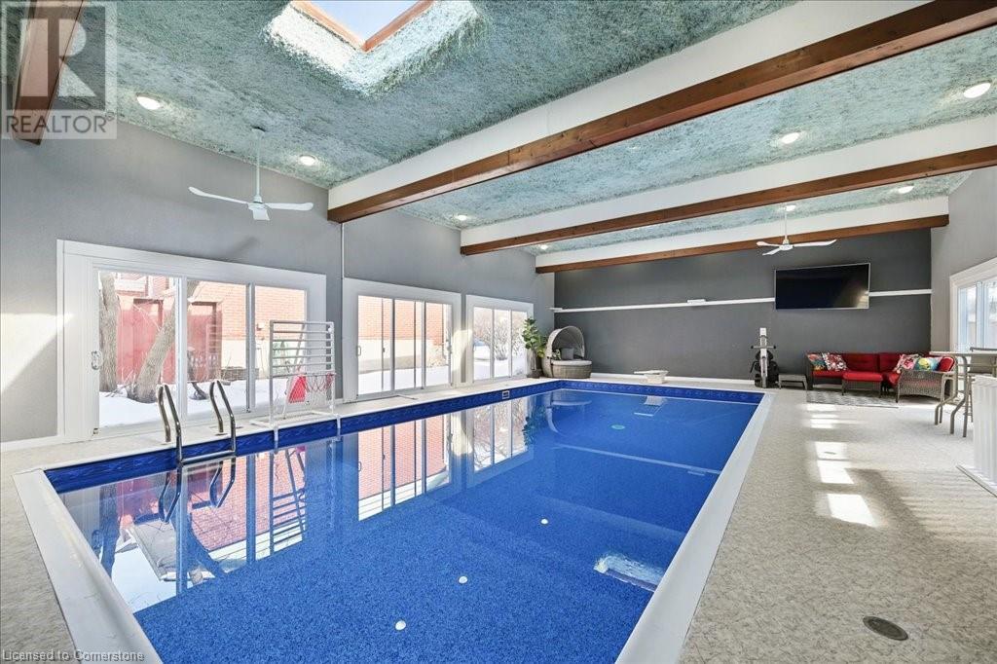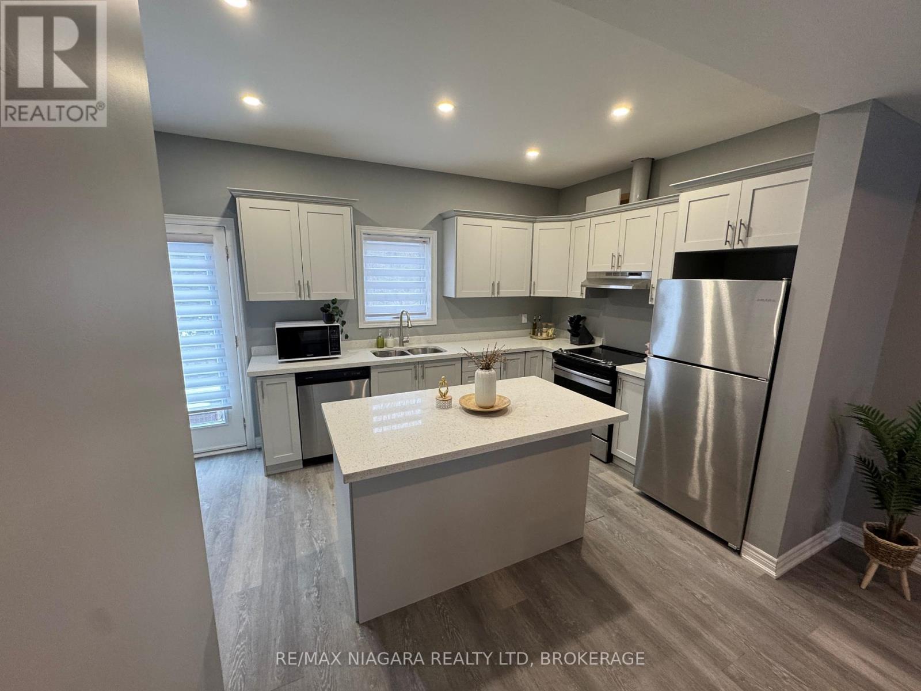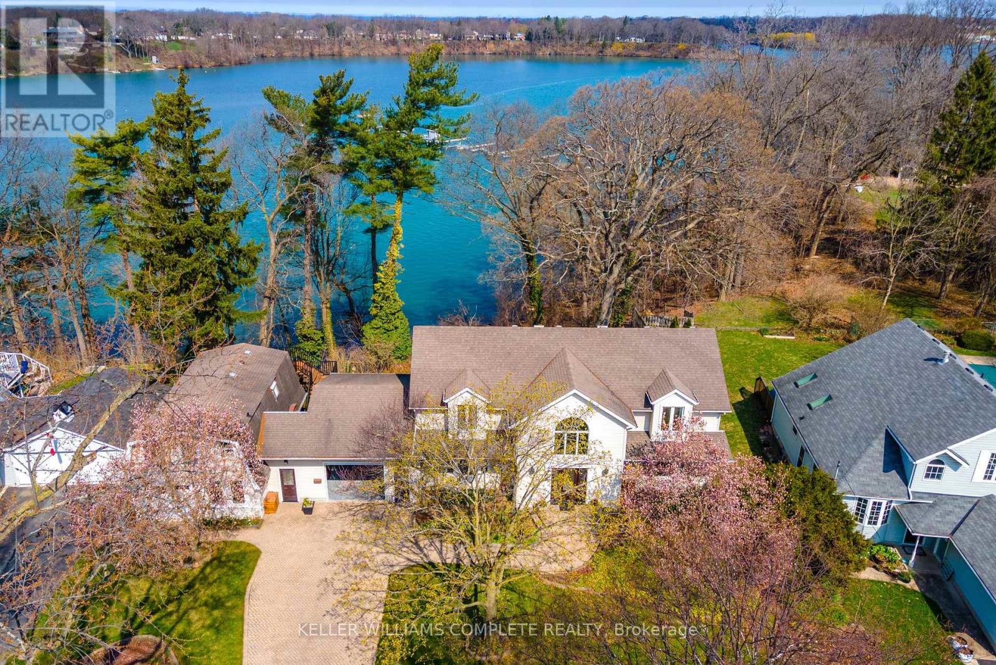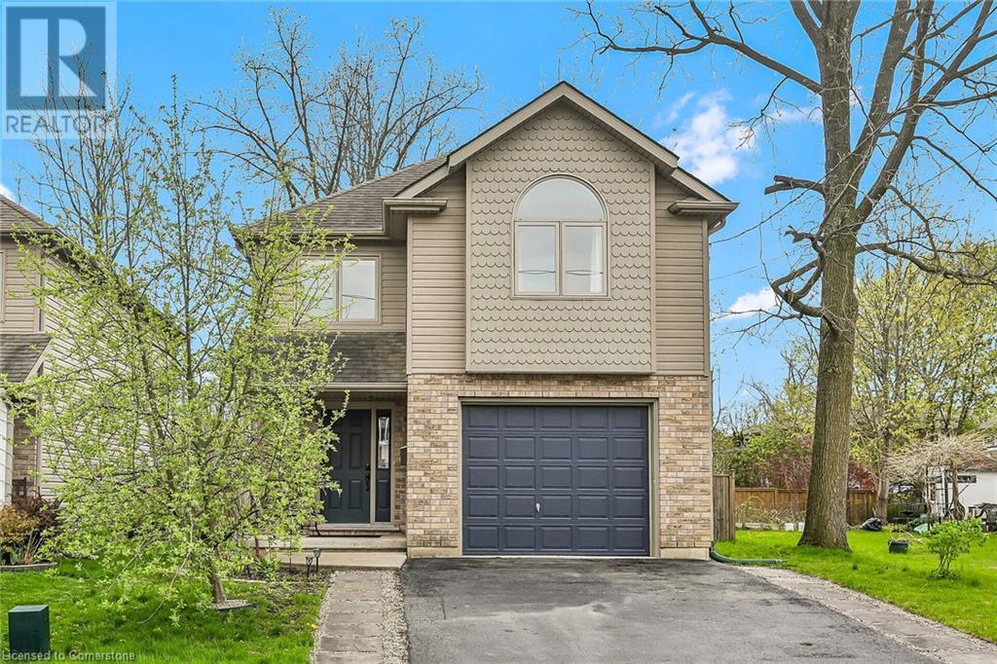Hamilton
Burlington
Niagara
38 Wintemute Street
Fort Erie (Central), Ontario
Charming Home in Prime Fort Erie Location Endless Potential! Welcome to 38 Wintemute, a well-located gem nestled in one of Fort Erie's most convenient and walkable neighborhoods. Just steps from an international private school and a local daycare and park, this property is ideal for families or investors looking for a good location and long-term potential. Enjoy morning strolls along the nearby Waterfront Boulevard, explore Fort Eries downtown quaint shops, or take in local culture at the public library and train station museum, all just minutes away. For commuters, you'll love the easy access to the Peace Bridge to the U.S., the Garrison Road commercial corridor with grocery stores, restaurants, and retailers, and quick connections to major highways. The home itself offers a spacious backyard, friendly neighbors, and incredible potential for updates. Recent upgrades include a new, rented hot water tank, water softener, AC and HEPA filter (total rental fees approximately $294 monthly) and conventional electrical and plumbing, providing peace of mind and a strong foundation for future improvements. One bedroom upstairs was intended to become a kitchen, but was never finished, offering the potential to finish that project, or return it back to a bedroom. Whether you're a first-time buyer, investor, or someone looking to create a multi-generational living space, 38 Wintemute is a rare opportunity in a growing, accessible area. (id:52581)
224 Digby Road
Oakville (Fd Ford), Ontario
Welcome to 224 Digby Road - situated on an expansive 70' x 151' lot with a pool, this meticulously maintained home offers 4200+ sqft of living space with finished lower level designed for family fun. Nestled in the Ford neighbourhood of Oakville, known for its top rated schools, parks, mature trees and friendly community. A home like this on Digby hasnt come to market in 4 years, and there is a reason for it. It is perfect for busy families, close to shopping, easy highway access and a quick drive to the GO for the commuters of the family. The centre of the home is the eat-in kitchen. Complete with custom cabinetry, caesarstone countertops, and breakfast bar. Features premium appliances, including Viking range and professional KitchenAid fridge. The open concept layout flows into the dining and living rooms, while the cozy family room features a bay window and wood-burning fireplace. Powder room and laundry room complete this level. Upstairs, the primary suite has space for a sitting area, includes a walk-in closet, and 4pc ensuite with soaker tub and shower. 4 additional bedrooms provide flexibility for family, guests, or home offices, plus a 3pc bath. The finished basement has a large rec room with wood-burning fireplace, games room with pool table and bar seating, and powder room - convenient for entertaining. Get in in time for summer to enjoy the recently upgraded pool (new liner, pump and filter), endless patio space plus grass area for kids play. The gorgeous perennial gardens surround the home from front to back. This home has everything a growing family is craving. Come and check it out for yourself! (id:52581)
79 Justine Avenue Unit# 2
Hamilton, Ontario
Welcome to this spacious 2 bedroom + den, ideal for a professional working couple looking for extra space for their office. Ideally situated on a charming tree-lined street in the desirable east end of Hamilton. Just a short stroll away from the vibrant shops on Ottawa Street & a brief distance from the scenic Gage Park, this location provides the perfect blend of convenience and tranquility. Easy access to the QEW and Red Hill Expressway ensures that you can explore the surrounding areas with ease. Ideal for a professional working couple looking for extra space for their office As you enter, you'll be greeted by an abundance of storage space in the welcoming foyer area. A few steps up, the main living area unfolds, featuring a generously sized eat-in kitchen with a convenient pass-through window and breakfast bar that seamlessly opens to the inviting living area. Adjacent to the kitchen, the dining room provides ample space for a dining table and chairs, with the added convenience of in-suite laundry installation. This space can also serve as a versatile bonus room if you prefer to use the eat-in kitchen for your dining needs. Two well-appointed bedrooms grace this floor or choose to use one for your home office space, one at the front of the house with large windows offering scenic Escarpment views and abundant natural light. The second bedroom, located at the rear of the unit, presents the opportunity for transformation into a small home gym or craft room, providing valuable extra space. Across the hall, you'll find the 4-piece bathroom complete with a tub and shower. Step onto the large private balcony, offering sweeping views of the majestic Escarpment, creating an idyllic setting to relax and savor our beautiful summer days and evenings. The top floor of the unit houses the third bedroom, which can easily be converted into the perfect home office space, catering to various lifestyle needs (id:52581)
144 Lorenzo Drive
Hamilton, Ontario
Welcome to this beautifully updated 2-storey all-brick home, nestled on a desirable corner lot in the highly sought-after Jerome / Ryckman's Corners community. Step through the double-door entry into a bright open foyer with soaring 9' ceilings on the main floor, fresh paint throughout, and an open-concept layout that blends style and function. The stunning gourmet eat-in kitchen features quartz countertops, a matching backsplash, stainless steel appliances, a large pantry, and a breakfast area with walk-out access to the backyard patio—perfect for entertaining. The formal dining room and spacious living/family room offer hardwood flooring and a cozy gas fireplace, complemented by large windows that flood the space with natural light. Main floor laundry adds convenience to everyday living. Upstairs, you'll find four generously sized bedrooms, all with newly installed engineered hardwood flooring. The spacious primary suite boasts a walk-in closet and a luxurious 5-piece ensuite with a soaker tub, glass shower, double sinks, and quartz countertops. The additional three bedrooms feature double-door closets and share a modern 4-piece bathroom. The fully finished basement offers incredible versatility—featuring a brand-new 3-piece bathroom, gas fireplace, office/den area, living room, eating area, and potential setup for a fifth bedroom. Electrical and plumbing rough-ins are in place, offering the option to add a kitchen or wet bar at your convenience. Enjoy outdoor living in the fully fenced backyard oasis, complete with a stamped concrete patio, gazebo, storage shed, and space for future landscaping or gardening to personalize the space. Additional highlights include a double garage, concrete double driveway, and a prime location just minutes to parks, schools, shopping on Upper James, restaurants, and all amenities. Excellent access to the LINC, Red Hill Parkway, Hwy 403, and QEW. (id:52581)
112 King Street E Unit# 711
Hamilton, Ontario
This is your opportunity to live in the historic Residences of Royal Connaught! This beautifully restored Hamilton icon is in an excellent downtown location that allows you to experience all the best that Hamilton has to offer. Close to the GO, trendy shops and restaurants, plus Hamilton Health Sciences, Columbia College and McMaster Uni. Starbucks on the main level, plus amenities including a fitness room, party room, media room and stunning lobby. The spacious unit is carpet-free, with all appliances and in-suite laundry. Floor to ceiling windows and a balcony that overlooking the rooftop terrace. AAA tenants only, one year lease minimum, available immediately. (id:52581)
78 Lincoln Avenue
St. Catharines, Ontario
Attention 1st Time Buyers, Investors & Retirees! Immaculate Move In Ready Bungalow In Sought After Location! Spacious Kitchen with Butcher Block Countertop, Stylish Ceramic Backsplash & Loads of Cabinets. Open Concept Living Room/Dining Room. Beautifully Renovated 4 Piece Bath with Modern Tub Enclosure with Glass Doors. Luxury Vinyl Plank Flooring Throughout the Home, Bedrooms Installed 2021 & Rest of the Home Installed 2025. Main Floor Laundry. Central Air Installed 2021. Roof 2017. Walk Out to 12x10 Foot Deck with Awning, Patio Area & Fully Fenced in Yard. Shed with Vinyl Siding & Hydro on Oversized Concrete Pad Installed 2021. Both Sides of Fence, Gate & Walkway 2024. 100 AMP Breakers. Hardwired Security Cameras. Owned Hot Water Tank. On School Bus Route. Minutes to Jeanne Sauvé French Immersion Public School, Ferndale Public School, Burgoyne Woods Park, Garden City Golf Course, Downtown St Catharines, QEW & Highway 406, Shopping, Restaurants & More! Room Sizes Approximate & Irregular. (id:52581)
40 Terrystone Walk
Waterloo, Ontario
Welcome to 40 Terrystone Walk in Waterloo! This spectacular side-split has been updated from top to bottom and features an incredible indoor pool oasis with panoramic windows, allowing you to enjoy summer year-round. With over 2,700 sq. ft. of finished living space, this home offers a spacious layout filled with natural light. On the main level you’ll find a bright living room, updated kitchen, formal dining area, and a family room with large windows to view your indoor pool. Step through to the stunning four-season pool addition, complete with expansive decks and sliding doors leading to the private, fully fenced yard. Upstairs, you’ll find three spacious bedrooms and a luxurious 5-piece bath. The finished basement adds even more space with a large rec room, sauna, additional bathroom, and a separate entrance to the pool. Nestled in a prime Waterloo location, this home is just minutes from RIM Park, Conestoga Mall, top-rated schools, walking trails, and the expressway for easy commuting. Surrounded by mature trees and stylish outdoor spaces, this one-of-a-kind home is a true retreat in the city. Don’t miss out on this unique opportunity—book your showing today! (id:52581)
10 Firelane 10a Road
Niagara-On-The-Lake (Lakeshore), Ontario
Welcome to 10 Firelane 10A Road in picturesque Niagara-on-the-Lake! This charming bungalow sits on an exceptional lot with over 75 feet of frontage along Lake Ontario, offering incredible views including the Toronto skyline on clear days. Located in one of the most prestigious and sought-after areas in the Niagara Region, this property is full of potential and opportunity. The home features a bright, open-concept layout with two bedrooms and a 3-piece bathroom, all on one level. Step inside and enjoy the ease of bungalow living, where large windows and sliding doors in the living area frame beautiful views of the lake. The spacious dining room is perfect for gatherings and connects seamlessly to the eat-in kitchen and cozy living room, where a wood-burning stove adds warmth and rustic charm during the cooler months. Outside, the expansive yard offers ample space to unwind, garden, or entertain all with the peaceful backdrop of the lake. A detached garage and partial basement provide added convenience and storage. Whether you're looking to renovate and restore this home or envision building your dream property on this spectacular lot, the possibilities are wide open. Enjoy the privacy and tranquility of this lakeside retreat while being just minutes from the restaurants, wineries, and attractions that make Niagara-on-the-Lake such a special place. Whether you're looking for a serene escape, a year-round residence, or a smart investment, this is a rare opportunity to own a prime piece of Niagara waterfront. Don't miss your chance to bring your vision to life your ideal lakeside lifestyle starts here. (id:52581)
3 Upper - 8196 Mcleod Road
Niagara Falls, Ontario
Welcome! We have a beautiful two-storey house for lease with two cozy bedrooms, each having its own ensuite bathroom. The townhouse has a modern open-concept kitchen, a comfortable living room, and a dining room that leads to the deck, perfect for enjoying the outdoors. The tenants are responsible for all utilities and monthly rent payments. Basement is not included with this unit. To apply for this property, you'll need to provide a recent credit report, photo ID, letter of employment, references, and two recent pay stubs. The locations of the property is amazing, as it is close to a variety of amenities such as schools, community centres, heartland forest, millennium walking trail, restaurants, move theatre, shopping, and the future hospital. Plus, its a super easy to access the QEW from here. Don't miss out on this fantastic opportunity! (id:52581)
50 Henley Drive
St. Catharines (Martindale Pond), Ontario
Welcome to your very own Urban Oasis! Nestled along the coveted shores of Martindale Pond, this extraordinary property offers the rare opportunity to enjoy Muskoka-like serenity without ever leaving the city. Perfectly positioned within minutes of every imaginable amenity, this sprawling estate boasts an incredible 197 feet of direct water frontage, providing breathtaking sunsets and unforgettable gatherings with family and friends on the expansive private decks and patio. A private dock and stairway to the waterfront add to the magic, while front-row views of world-class rowing events at the Royal Canadian Henley Rowing Course offer an unbeatable bonus. Situated on an oversized, fully landscaped lot of over half an acre - with 88 feet of prime street frontage - this home is framed by mature trees, vibrant perennials, and an impressive interlocking paver driveway with ample parking. A spacious garage and separate workshop further enhance the functionality of the property. Inside, you'll find 2,987 square feet of beautifully finished living space designed for comfort and flow. Wake up to water views from the kitchen, dining room, and family room, and unwind in a layout perfect for family life, featuring a generous primary suite with ensuite privilege, two additional bedrooms, a second full bath, and a cozy lower-level family room with abundant storage. Adding even more value is a stylish, self-contained 583 sq ft secondary suite above the workshop, complete with its own kitchen, full bath, living and dining areas, and a large private deck - ideal for extended family or as an excellent short- or long-term rental opportunity. Offering privacy, flexibility, and true resort-style living, this exceptional property must be seen to be fully appreciated. Book your private tour today and prepare to fall in love! (id:52581)
23 Gordon Place
St. Catharines (Vine/linwell), Ontario
Welcome to prestigious Sunnyside Estates! This hidden gem is just a short stroll to Walkers Creek Park, and its trail that leads to the Waterfront trail along Lake Ontario. Custom-built home. Original owner! 4 Level backsplit with double wide attached garage. Inground pool. Plaster walls in house and garage. 2 woodburning fireplaces. Homes in this neighbourhood that are nicely updated, sells for over a million so why is this one under $800,000? because its just cosmetically very dated! A true diamond in the rough, offering you an incredible opportunity to get into this sought-after neighbourhood at an unbeatable price. The possibilities are endless! (id:52581)
74 Richardson Street
Brantford, Ontario
Bright and beautiful 15 year old 2 storey, 3 bedroom home on a quiet street in West Brant with almost 1840 square feet above grade, plus partially finished basement-cool teen hang out area (low ceiling height - great for little ones!). The house features an open concept living space with maple look cabinetry, stainless steel applances, a handy work island/breakfast nook and a convenient patio door walk out near the dining area. Upstairs includes three good size bedrooms, including the master bedroom with cathedralled ceiling next to the palladium window, and laminate flooring. Four piece bath upstairs, and a two piece downstairs. Laundry is on the bedroom level and can be hidden away behind closet doors. Nice private back yard with mature trees and perennial gardens, amazing hot tub under a steel gazebo, nice concrete/flagstone sitting areas and is completely fenced. Mechanicall, the house is serviced by municipal services, has a high efficiency gas furnace, newer central air(2022), hot water heater is owned (2017), n/gas hook-up outside, water softener and sump pump in the basement. Great curb appeal in the front with nice double wide asphalt driveway, and a single car garage. Nothing to worry about in this solid well maintained home! (id:52581)


