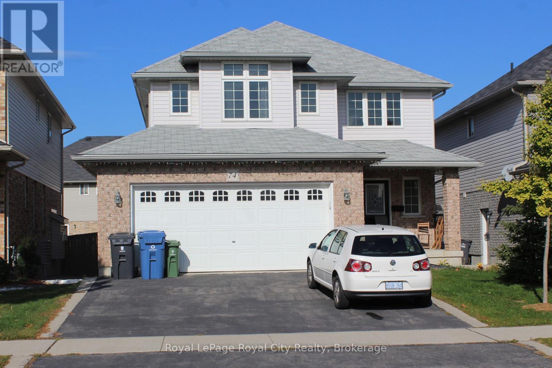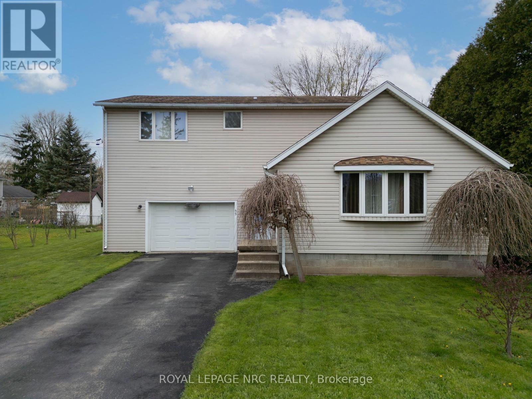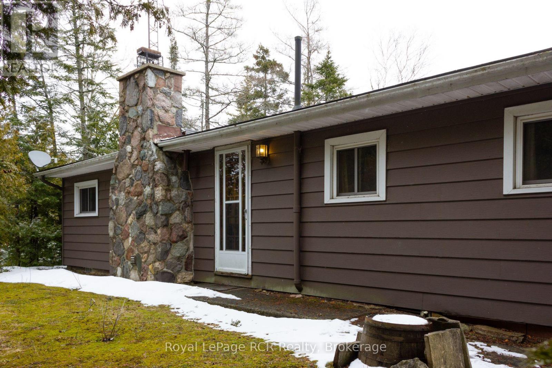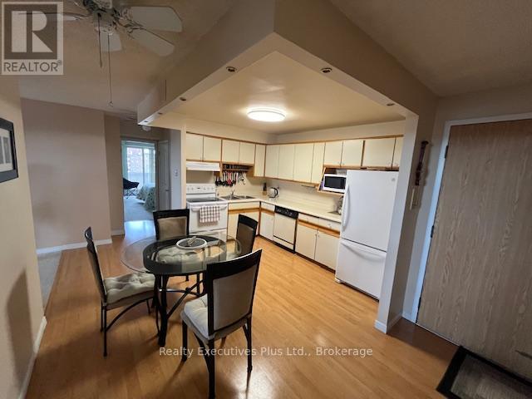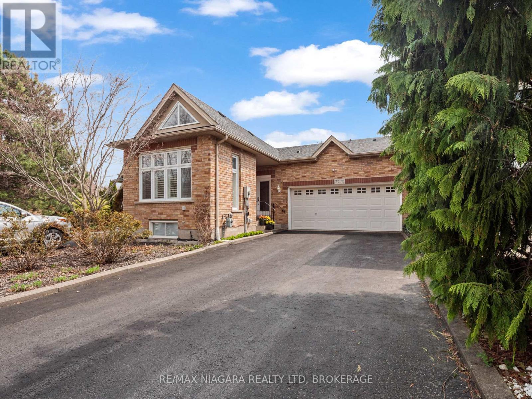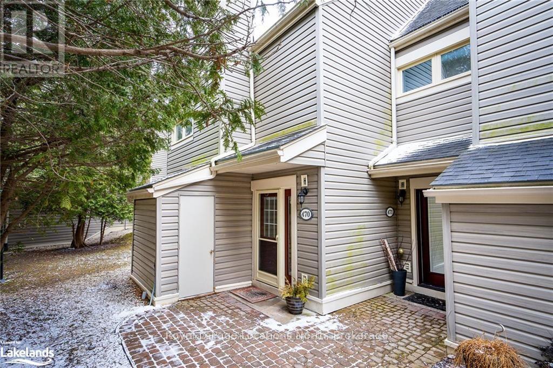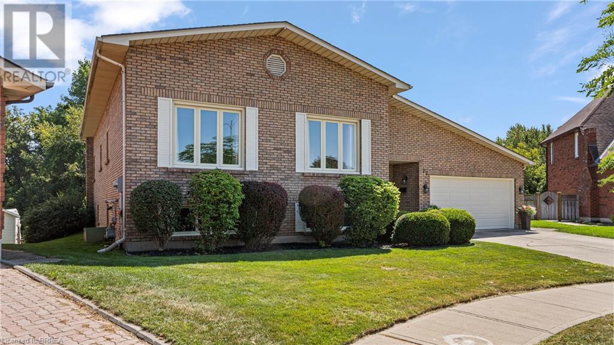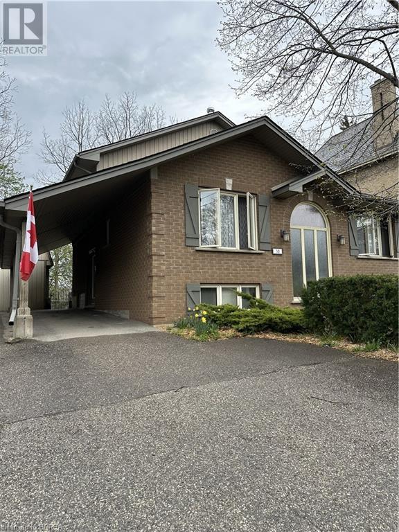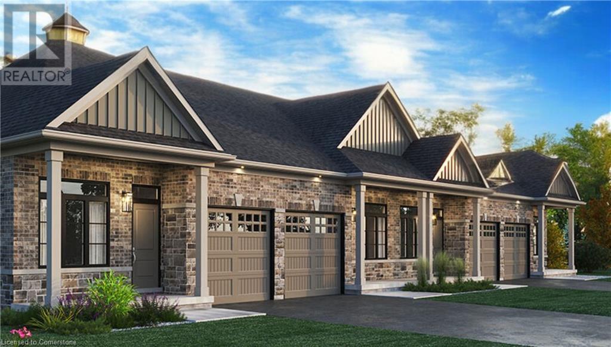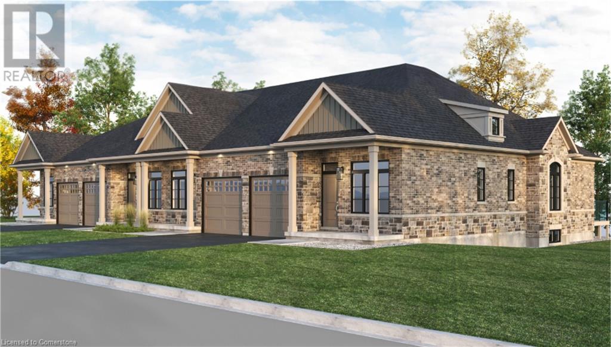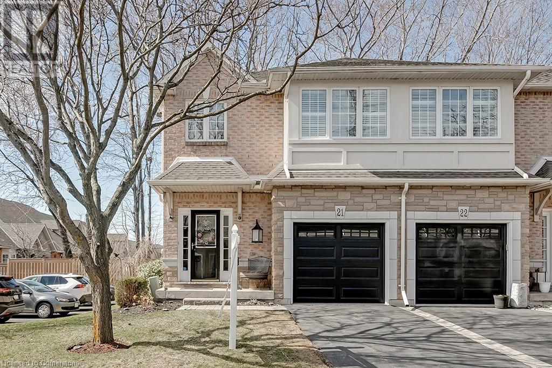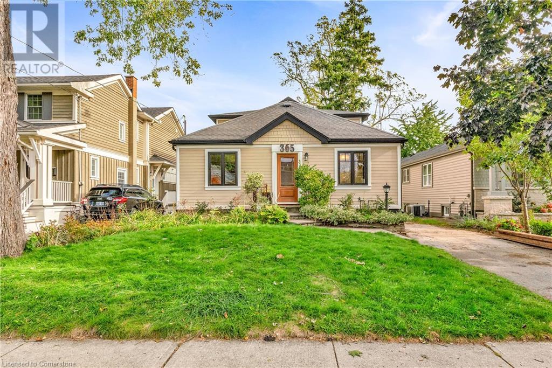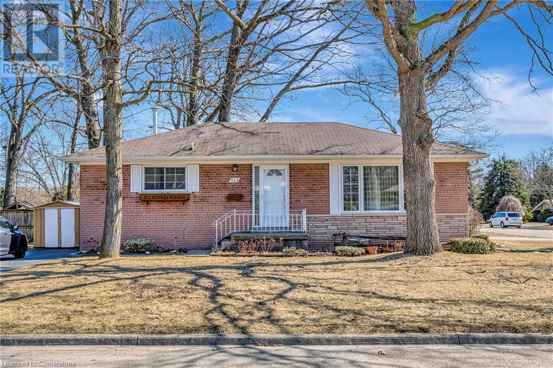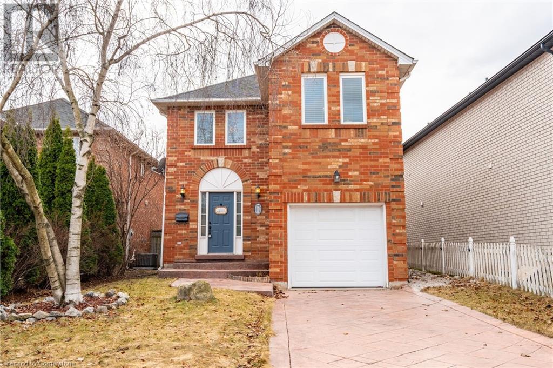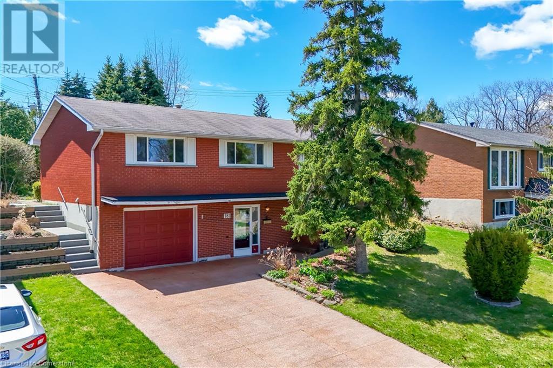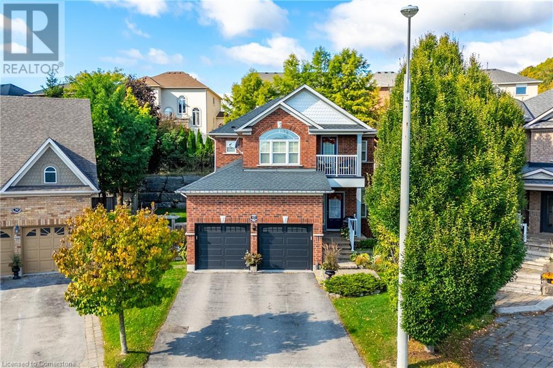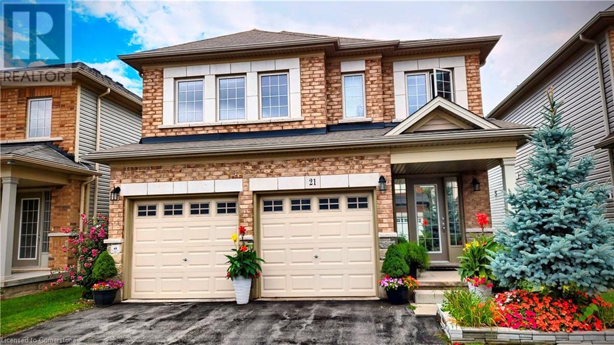Hamilton
Burlington
Niagara
74 Bard Boulevard
Guelph (Pineridge/westminster Woods), Ontario
Very bright, spacious family home. 3 Large bedrooms and 3 full bathrooms. Close to schools and amenities and bus route. No pets please and non-smokers only. This home is available for July 1st, 2025. $3250 plus utilities. Mainfloor and second level only. This does not include to use of the basement as basement apartment is rented out separately. Does include full use of 2 car Garage. (id:52581)
45 Ridgeway Road
Fort Erie (Crystal Beach), Ontario
Nestled in the charming community of Crystal Beach, this remarkable two-story residence at 45 Ridgeway Rd offers a unique glimpse into the past while providing comfortable modern living. Custom-built in 1934 and cherished by the same family ever since, this home exudes a sense of history and meticulous care.Step inside to discover generously sized rooms throughout. The main floor features a welcoming kitchen, a spacious family room perfect for gatherings, a formal dining room for memorable meals, a convenient pantry, and a well-appointed 3-piece bathroom. The inviting living room is further enhanced by a cozy gas fireplace, perfect for creating a warm ambiance. Direct access to the double car garage adds to the practicality of this level. This home also features an owned water heater and includes all appliances, offering added convenience.Enjoy the ease of coastal living with just a quick 3-minute drive to the beautiful Crystal Beach. For those seeking local charm and amenities, the vibrant downtown Ridgeway Village Square is also conveniently located, just a 2-minute drive away.Ascend to the second floor, where you'll find four well-proportioned bedrooms. The master suite boasts a unique Jack and Jill ensuite bathroom, shared conveniently with the other three bedrooms. Thoughtful design extends to built-in closets in every bedroom and a linen closet within the Jack and Jill bathroom, providing ample storage. An additional family room on this floor offers a versatile space for relaxation or recreation.This home, raised two stories without a basement, stands as a testament to enduring quality and family memories, offering both a peaceful retreat and easy access to the best of Crystal Beach and Ridgeway. (id:52581)
594 Warner Bay Road
Northern Bruce Peninsula, Ontario
This stunning waterfront cottage is just waiting for your personal touches! Featuring 3 good sized Bedrooms, one level living, detached 2 Car Garage and attached Bunky or workshop with water views! With 137 feet of Lake Huron waterfront tongue and grove interior wood walls, exposed Natural Beams, vaulted family room ceiling and a granite mantel around a Heatalator fireplace you will never want to leave! Kitchen and separate dining area also have lake views. Master bedroom has a Semi-ensuite. 2 bedrooms have built-in dressers, outside is peaceful and private with mature trees, and there is a deck overlooking the water that is ideal for entertaining or just relaxing. Appliances and most furniture will be included. This cottage has been very well maintained and just waiting to be a part of your new summer memories! (id:52581)
604 - 21 East Avenue S
Hamilton (Landsdale), Ontario
Wow! here is your chance to purchase a very rare large 1335 sq/ft Condominium with 3 bedrooms , 2 bathrooms and 2 underground parking spots. Situated right across the Street from St. Patrick Catholic Elementary School. Best priced Condo in the building on a per sq/ft basis. This property boosts a very large family room, Kitchen and dining room area. Lage Primary Bedroom with en-suite bathroom and walk in closet. This Corner unit property consist of two Patios with sliding doors providing great cross wind breeze also featuring both sunrise and sunset views . Separate Laundry Room with two full size machines. Large Hot water Tank. All the space you would expect to find in a full size home at a fraction of the cost of a detached house. Walking distance (17 min) to Hamilton General Hospital or a 7min drive. Call today to check out this amazing opportunity. (id:52581)
9 Waterloo Street
Fort Erie (Central), Ontario
FOR LEASE- $2350/MONTH PLUS UTILITIES! This 1348 sqft detached 1.5 storey home is beautifully situated a block from the Niagara River, with no rear neighbours and partial views of the water! This dollhouse offers a fully fenced yard, 3 bedrooms, main floor laundry, a large eat-in kitchen with newer cabinetry. The space is bright and airy with plenty of large windows and French doors leading to the large backyard. Many updates completed: Roof 2010, Furnace/Windows/Exterior Doors/Insulation/Panel/Kitchen/Bathrooms/Plumbing All 2011, Sheds 2015. This property is located in a wonderful, family-friendly neighborhood just minutes from amenities and the U.S. border. Property will be vacant as of end of May. PROOF OF INCOME, CREDIT REPORT, RENTAL APPLICATION, REFERENCES REQUIRED. (id:52581)
1050 Mohawk Road
Burlington, Ontario
Beautifully upgraded character home in Aldershot's exclusive Indian Point! Just steps to downtown, the bay/lake, restaurants, shops, parks, highway access and the Burlington Golf & Country Club! Stunning custom kitchen with granite, coffered ceiling, stainless steel appliances, gas cooktop and a subway tile backsplash. Spacious family room with vaulted ceiling and a walkout to a large patio overlooking a tranquil outdoor setting. Living room with gas fireplace and large separate dining room with bay window and wainscoting opens to a charming sunroom with tray ceiling and walkout. The upper level features three bedrooms including two with stunning views of Burlington Bay and a primary bedroom with spa-inspired 5-piece ensuite and a separate dressing room! Hardwood floors, crown moulding, pot lighting and loads of natural light throughout! Main level laundry/mudroom with inside entry from a double garage with EV charger and two driveways with combined parking for at least 8 cars. 3+1 bedrooms and 2.5 bathrooms. (id:52581)
2270 Stonehaven Avenue E
Niagara Falls (Stamford), Ontario
Sprawling freehold bungalow townhouse in a prestigious north-end neighborhood. Vaulted ceiling in the open concept kitchen with breakfast bar. Large dining area open to the living room with corner gas fireplace and patio doors leading to a private raised deck overlooking low-maintenance gardens. Spacious primary bedroom with walk-in closet and 4 pc ensuite. Second main floor bedroom or lovely sunny den, 2 pc guest bath, and a spacious foyer. Direct entry from the double-attached garage. Lower level is completely finished with rec room, 3rd bedroom, finished laundry room with plenty of storage cupboards. Separate furnace and storage room. Pet-friendly, lovely neighbourhood with close proximity to shopping, main roads, QEW access, short drive to NOTL. with some of the best wineries and restaurants. Relax on the private rear deck overlooking Eagle Valley golf course, square footage taken from floor plans , total finished living area 2585 sq ft (id:52581)
208 Balmoral Avenue N
Hamilton, Ontario
Move-in ready and full of character, 208 Balmoral Avenue North is a must-see 2.5-storey brick home in the heart of Hamilton’s Crown Point Neighbourhood. The bright and open main floor offers a seamless flow from living through to the kitchen and out onto a sun-drenched back deck. Upstairs, you'll find three spacious bedrooms and a beautifully appointed bathroom, with the oversized primary featuring generous storage and large windows that fill the space with natural light. The finished attic adds incredible versatility, serving as a fourth bedroom, home office, or rec room. The heat pump ensures year-round comfort, making it a functional and inviting space. With three dedicated parking spaces off the laneway and a newly fenced backyard, there’s ample room to make the most of summer. Located just steps from the cafes, stores and restaurants of Ottawa Street, this home offers unbeatable walkability. Whether you're heading to Gage Park, grabbing a coffee around the corner, or commuting via the nearby highway and downtown GO Station, 208 Balmoral Avenue North places you at the centre of it all. (id:52581)
442 Scenic Drive
London, Ontario
Welcome to 442 Scenic Drive! Currently Vacant! A beautiful 3+2 bedroom brick bungalow sitting on a VERY spacious ravine lot! Featuring a large driveway with plenty of parking, a large backyard and a back door entrance that leads into the separate basement unit! The main floor has a spacious living room with a fireplace, a full kitchen with plenty of cupboard space, 3 bedrooms, a 3 piece bathroom and laundry! The basement boasts tall ceilings, 2 bedrooms, a large rec room, utility room, laundry and a 3 piece bathroom! Conveniently located close to grocery stores, schools, parks and more! (id:52581)
40 Black Knight Road
St. Catharines (Lakeport), Ontario
This Northend Bungalow has many improvements. In A family friendly neighborhood and well priced to get offers. Livingroom has hardwood floors and the kitchen is updated in white with a tile backsplash. A sliding door opens to a fully fenced backyard. Most windows have been replaced and a large shed with a workshop and power will be great for any hobbyist. A fully open family room with a gas fireplace and loads of storage closets. Another workshop or a lower bedroom can be easily finishedand a full bathroom offers in law possibilities. (id:52581)
470 Oxbow Crescent
Collingwood, Ontario
Great Seasonal rental available in the Oxbow Homes community that backs onto beautiful views of the escarpment, surrounded by walking/riding trails and golf course. Enjoy your time in this gorgeous resort area! Situated on a quiet street, this furnished & spacious end unit condo has a wonderful open plan kitchen and living area with huge vaulted ceilings. Walkout to a the sun-drenched back deck and amazing outdoor space that has stairs leading down to a large patio! The main level has 3 good size bedrooms, bathroom and laundry. The second level has the open kitchen living dining area with fireplace in the sitting room, a perfect space for entertaining as well!! The third floor/loft space offers a huge primary suite with walk-in closet and ensuite, open to below. Downtown Collingwood is very close with amazing shops and restaurants, Cranberry Golf Course and the beautiful beaches on Georgian Bay are just around the corner, and just a 10 min drive to Blue Mountain! (id:52581)
2 Hudson Drive
Brantford, Ontario
Another stunning bungalow designed and built by local builder, Carriageview Construction. This home has all the 'WOW' factor that is sure to impress and presents a modern and functional living space, characterized by its open concept layout and high ceilings. The kitchen is equipped with high-quality finishes, including stainless steel appliances (refrigerator, stove, dishwasher, and microwave). An island serves as a central feature for cooking and socializing, while the dinette area provides dining space. Sliding doors lead from the kitchen to a covered deck measuring 12’x12’, allowing for outdoor entertaining or relaxation. Note the upgraded 5/8 engineered hardwood flooring, trim, lighting and so much more! A main floor Laundry Room & 2 pc bath is conveniently located to/from the Triple Car Garage. In addition to the 1755 sq. ft. finished on the upper level, the lower level is partially finished adding another 720 sq. ft. which boasts a Bedroom, Rec Room & 4pc. Bath. Future potential to finish another 800 sq. ft. Granny Suite in the lower level, which would include: 2 bedrooms, 4pc. Bath, combined Kitchen/Living Room & Laundry. The builder has committed to partially fencing the backyard in Spring at his expense, which will enhance privacy and usability of outdoor spaces. HST & TARION Warranty included in price (id:52581)
77 Ludlow Crescent
Brantford, Ontario
Welcome to this well maintained raised bungalow in the highly sought-after north end of Brantford! With 3+1 spacious bedrooms and 1+1 full bathrooms, this home offers comfort, space, and versatility for families of all sizes. Step inside to a sizeable primary bedroom featuring ensuite privileges and plenty of natural light—your perfect retreat after a long day. The large living room, formal dining area, and generously sized eat-in kitchen make hosting get-togethers a breeze. The fully finished walk-out basement offers incredible in-law suite potential or the ultimate entertainment space. The spacious bedroom and 3 pc bathroom are perfect for a growing family or when guests need their own space. Whether you’re watching the game, having a movie night, this space does it all. Step outside to your private backyard oasis! Enjoy summers by the in-ground pool, relax on the deck, and take in the peaceful ravine backdrop—no rear neighbours, just pure serenity. Additional features include a 2-car garage and a fantastic location in the quiet, family-friendly neighbourhood of Lynden Hills—close to parks, schools, and all the amenities Brantford has to offer. This one checks all the boxes—don’t miss your chance to make it yours! (id:52581)
79 Palace Street
Brantford, Ontario
Attention First Time Buyers! This lovely home has a covered front porch where you can relax with your morning coffee and features a bright living room for entertaining with an attractive feature wall, luxury vinyl plank flooring and a modern electric fireplace, a beautiful kitchen with lots of cupboards and new countertops that is open to the elegant dining room and patio doors leading out to a private deck in the fully fenced backyard, and there is a convenient main floor laundry on the main level. Upstairs you’ll find huge bedrooms with wainscotting and 11” baseboards, and an updated 4pc. bathroom with a tiled shower. The basement offers a workshop with a large workbench and plenty of storage space. You can enjoy summer barbecues with your family and friends in the private backyard space. Updates include a new metal roof in 2021, new central air unit in 2024, newly renovated bathroom in 2025, new carpeting upstairs in 2022, new luxury vinyl plank flooring on the main level in 2022, updated vinyl windows, and more. A charming home that’s just waiting for you to move-in and enjoy! Book a private viewing for this beautiful home! (id:52581)
38 Grand River Street S
Paris, Ontario
Looking for the peace and serenity of small-town living? This home is located in Paris, long considered one of the prettiest towns in Southwestern Ontario, and is a fitting location for this never offered before, unique custom-built home which is situated on private wooded ravine lot backing onto river. All within a pleasant walk where you can stroll through the quaint and pretty downtown amid the historic buildings lining the streets which are now home to cafes, restaurants, specialty food shops and boutiques. The home chef, will most certainly be able to allow all his/her culinary skills to shine in this beautiful kitchen featuring loads of satiny, finished cabinets and a large walk-in pantry, with a coffee-station area. And the family size dining room features large window with stunning view of the outdoors. There is also a walk-out to the rear garden area; a perfect spot for those warm, spring-time evenings or summer-time barbeques. At the lower level, double doors open to a spacious primary bedroom which features wall-to-wall closets, an adjacent exercise room and luxurious bathroom complete with heat lamp. There is plenty of practical storage space too in laundry/utility room. Much thought was put into this custom-built home and every detail carefully considered when designed in 1992 and one of the most unique aspects of this is the more recently added upper loft with cathedral ceilings and expansive windows, a great bonus room to entertain friends and family. Here, you can enjoy the picturesque beauty of the wooded area and river where Blue jays, Baltimore orioles, cardinal and even herons are frequent visitors. Fishing from your own backyard is not out of the question either! . NOTE: Roof SHINGLES 2022; FURNACE AND CENTRAL AIR 2008; loft ADDITION 2008; Main BATHROOM RENO 2017 & DOWNSTAIRS BATH 2008, FIREPLACE INSERT 2016 We think you are sure to be inspired! Call soon to book your private viewing. (id:52581)
804 Garden Court Crescent
Woodstock, Ontario
Welcome to Garden Ridge, a vibrant 55+ active adult lifestyle community nestled in the sought-after Sally Creek neighborhood. This stunning freehold bungalow walk-out unit offers 1,100 square feet of beautifully finished living space, thoughtfully designed to provide comfort and convenience, all on a single level. The home boasts impressive 10-foot ceilings on the main floor and 9-foot ceilings on the lower level, creating a sense of spaciousness. Large, transom-enhanced windows flood the interior with natural light, highlighting the exquisite details throughout. The kitchen features 45-inch cabinets with elegant crown molding, quartz countertops, and high-end finishes that reflect a perfect blend of functionality and style. Luxury continues with engineered hardwood flooring, sleek 1x2 ceramic tiles, and custom design touches. The unit includes two full bathrooms, an oak staircase adomed with wrought iron spindles, and recessed pot lighting. Residents of Garden Ridge enjoy exclusive access to the Sally Creek Recreation Centre, a hub of activity and relaxation. The center features a party room with a kitchen for entertaining, a fitness area to stay active, games and crafts rooms for hobbies, a library for quiet moments, and a cozy lounge with a bar for social gatherings. Meticulously designed, these homes offer a unique opportunity to join a wane, welcoming community that embraces an active and engaging lifestyle. (id:52581)
924 Garden Court Crescent
Woodstock, Ontario
Welcome to Garden Ridge by Sally Creek Lifestyle Homes. A vibrant 55+ active adult lifestyle community nestled in the sought-after Sally Creek neighborhood. This, to be built, stunning end unit freehold bungalow unit offers 1,148 square feet of beautifully finished living space, thoughtfully designed to provide comfort and convenience, all on a single level. The home boasts impressive 10-foot ceilings on the main floor and 9-foot ceilings on the lower level, creating a sense of spaciousness. Large, transom-enhanced windows flood the interior with natural light, highlighting the exquisite details throughout. The kitchen features 45-inch cabinets with elegant crown molding, quartz countertops, and high-end finishes that reflect a perfect blend of functionality and style. Luxury continues with engineered hardwood flooring, sleek 1x2 ceramic tiles, and custom design touches. The unit includes two full bathrooms, an oak staircase adorned with wrought iron spindles, and recessed pot lighting. Residents of Garden Ridge enjoy exclusive access to the Sally Creek Recreation Centre, a hub of activity and relaxation. The center features a party room with a kitchen for entertaining, a fitness area to stay active, games and crafts rooms for hobbies, a library for quiet moments, and a cozy lounge with a bar for social gatherings. Meticulously designed, these homes offer a unique opportunity to join a warm, welcoming community that embraces an active and engaging lifestyle. Occupancy 2025. (id:52581)
1375 Stephenson Drive Unit# 21
Burlington, Ontario
Welcome Home to this stunning 3 bed, 2.5 bath Executive Townhome nestled in the vibrant heart of downtown. As you step through the elegant front door, you are greeted by a grand foyer w/soaring ceilings & tasteful ceramic flooring. The living room beckons with its luxury flooring, boasting a charming FP that serves as a focal point. This inviting space seamlessly transitions into a cozy dining area, with a substantial bay window that bathes the room in sunlight. Step to the open-concept kitchen featuring crisp white cabinetry & quartz counters, equipped with a suite of appliances, including a gas range. The tasteful tile backsplash & pot lights elevate the aesthetic, while the charming eat-in area, complete with garden doors to yard, invites you to enjoy morning breakfasts. The upper level offers 3 generously proportioned bedrooms, each w/soaring vaulted ceilings. The primary is a retreat featuring a spacious layout with a quaint sitting area, walk-in closet, & an en-suite 3pc bath w/stand-up shower & vanity. The additional 2 bedrooms boast ample natural light & double closets. The upper-level 3pc bath has ceramic tile, a single vanity w/granite countertop & stand-up shower enclosed by sliding glass doors. Step outside to the fully fenced backyard, an ideal setting for entertaining, where you can enjoy the tranquil scenery. Access to garage from the home leads to a single-car garage w/storage shelving & custom epoxy floors. Single car driveway available in the front, complemented by a welcoming porch with overhang. This true End Unit boasts an abundance of oversized windows, allowing for scenic views & an influx of natural light. Situated within one of the best-managed condominiums in Burlington, this property features low condo fees, ample visitor parking & is steps away from the fabulous Burlington Waterfront Trail, Mapleview Mall, restaurants, public transit. Experience a perfect blend of style & convenience in this remarkable home, where your new chapter awaits! (id:52581)
365 Delaware Avenue
Burlington, Ontario
Welcome to this exquisite custom-built home, nestled in a sought-after pocket in south central Burlington. This unique 4+2 bedroom, 4.5 bath home offers a versatile layout perfect for downsizers and growing families alike. Over 2100 square feet PLUS a finished lower level with separate entrance / in-law potential! At the heart of this home is the thoughtfully designed kitchen, where functionality meets style. Featuring poured concrete countertops, built-in appliances, as well as an abundance of cupboard space providing ample storage. The eat-in area is enhanced by custom banquette seating, which not only adds character but also offers hidden storage beneath. Overlooking the open-concept family room, the kitchen allows for seamless interaction between spaces, making it ideal for hosting gatherings or simply enjoying everyday family life. The family room itself is spacious and welcoming, with built-in storage that keeps the space organized and clutter-free. Natural light pours in through large windows, and a walkout leads to the expansive deck and private backyard, effortlessly extending the living space into the outdoors. With the option of a primary bedroom on either the main or second floor, and three of the four bedrooms boasting ensuite or semi-ensuite baths, this home offers ultimate comfort and convenience. The finished lower level boasts an awesome rec room perfect for the family as well as a separate laundry room and storage room with a walk out to the side yard. Best of all - two additional bedrooms, one with an ensuite - great for large families and visitors alike! Just steps from the waterfront trail and a short stroll to both Lake Ontario and vibrant downtown Burlington, this home offers easy access to a wide variety of shops, restaurants, and businesses. With close proximity to major transit routes, the nearby GO station, and all local amenities, 365 Delaware blends modern luxury, convenience, and community, creating the perfect place to call home. (id:52581)
429 Norrie Crescent
Burlington, Ontario
Let your vision unfold in this charming bungalow in the picturesque and sought-after Elizabeth Gardens neighbourhood in South Burlington. This all-brick, 3 bedroom, 2 bath family home has been lovingly cared for by the same owners for 50+ years. Nestled on a quiet crescent and boasting a generously sized corner lot, the home provides plenty of room for outdoor activities and gardening. Featuring original hardwood flooring, sliding patio doors to the rear deck, an eat-in kitchen, and plenty of natural light flooding the living room makes the space warm and inviting. The finished recreation room, and large laundry area and workshop adds further comfort and convenience, and plenty of storage space. A casual stroll along Hampton Heath leads to the beautiful lakeshore with a myriad of parks, trails, shopping, and amenities to explore. Easy highway and GO Transit access is ideal for commuters. Excellent nearby schools make the location ideal for families. Whether you’re a first-time buyer looking to renovate and make it your own, or seeking an investment opportunity to add to your portfolio, 429 Norrie Crescent awaits your touch! (id:52581)
1116 Cedarwood Place
Burlington, Ontario
Stunning Aldershot home situated on a quiet court! Open the front door to a fully renovated main floor (2023) with open-concept layout, large kitchen featuring quartz countertops, island, modern backsplash, stainless steel appliances and a walk out to the sun drenched yard. Bright, with updated windows & sliding doors (2019). Upstairs boasts 3 bedrooms with hardwood floors, including a spacious primary suite with ensuite. Enjoy the cozy finished lower level perfect for relaxing or entertaining. Close to GO TRAIN, highways, top schools, parks & all amenities. Don’t miss this move-in ready gem that is perfect for that growing family! All you need to do is move in! Don’t be TOO LATE*! *REG TM. RSA. (id:52581)
181 Burrwood Drive
Hamilton, Ontario
Tucked away on a quiet street in one of Hamilton's most sought-after Mountain family neighbourhoods, this charming 3-bedroom, 1.5-bath raised ranch is full of warmth, character, and potential. From the moment you step inside, you’ll be greeted by an abundance of natural light pouring through the updated oversized windows. The original hardwood floors add timeless charm, and there's so much original character just waiting for your personal touch. Enjoy the convenience of an attached garage and the peaceful setting surrounded by parks and top-rated schools... everything a family could ask for! Whether you're upsizing, starting fresh, or looking for a home to make truly your own, this is a rare opportunity you won’t want to miss. Come fall in love - your next chapter starts here! (id:52581)
43 Woodlawn Court
Dundas, Ontario
WELCOME TO 43 WOODLAWN COURT, A METICULOUSLY MAINTAINED HOME IN THE HEART OF DUNDAS! Located on a quiet court in one of Dundas’ most sought-after, family-friendly neighbourhoods, this beautifully maintained 2-storey all-brick home offers 2,495 sq ft of living space plus finished basement, lovingly cared for by original owners. Bright & spacious main level w/ 9ft ceilings features formal living rm, dining rm w/ coffered ceiling & inviting family rm w/ gas fireplace. Kitchen offers a functional layout w/ breakfast area overlooking private backyard. Convenient main floor laundry & 2pc bath complete this level. Upstairs, large primary bdrm features a 4pc ensuite & walk-in closet. Two additional generous size bdrms, one w/ walk-out to a balcony w/ stunning views of Dundas Driving Park, perfect spot to enjoy seasonal fireworks & natural beauty & second 4pc bath completes upper floor. The finished basement provides additional living space complete w/ rec rm, storage & rough-in bath. Situated on a 29 x 105 ft pie-shaped lot, enjoy a private back/side yard & double driveway. Recent updates include: roof (2019), A/C (2021), water heater (2023), dishwasher, stove (2025), garage doors, insulated garage, finished basement. An unbeatable location nestled at the base of Sydenham Hill, minutes to downtown Dundas, McMaster University/ Hospital, excellent schools, parks, trails, transit & easy highway access. Rare opportunity to own a home in one of Dundas' most desirable locations! (id:52581)
77 Avery Crescent Unit# 21
St. Catharines, Ontario
Luxurious 4-Bedroom, 4 bathroom move-in ready home with a spacious finished walkout basement bathed in natural light thanks to the unique south-facing slopped lot with picturesque views of the Garden City Golf Course. The home is located in a private and peaceful community in St. Catharines. Road maintenance, snow clearing, and grass cutting are all taken care of so you can enjoy a truly low-maintenance lifestyle in a quiet, private neighborhood. The open-concept main level is perfect for entertaining, featuring large patio doors that lead out to a raised deck, where you can relax and take in the scenic views of the Golf Course. The finished walkout basement with its large windows creates a bright and airy lower level with direct access to the backyard. Parking is a breeze with a 2-car garage and a spacious 2-car driveway, offering ample room for vehicles and storage. Tucked away in a serene community yet close to amenities, HWY 406, QEW, Hospital, shopping and much more, this home is an ideal retreat for those seeking peace, privacy, and a maintenance-free lifestyle. (id:52581)


