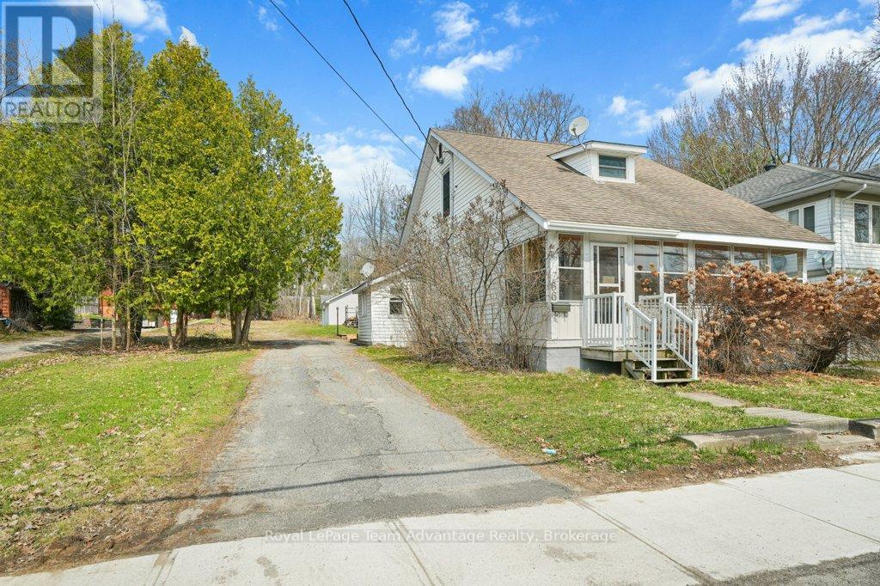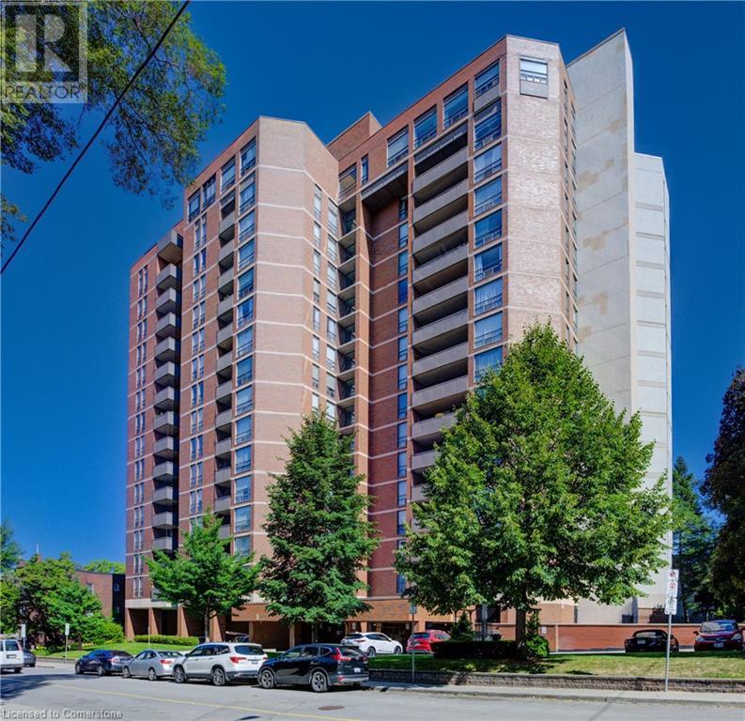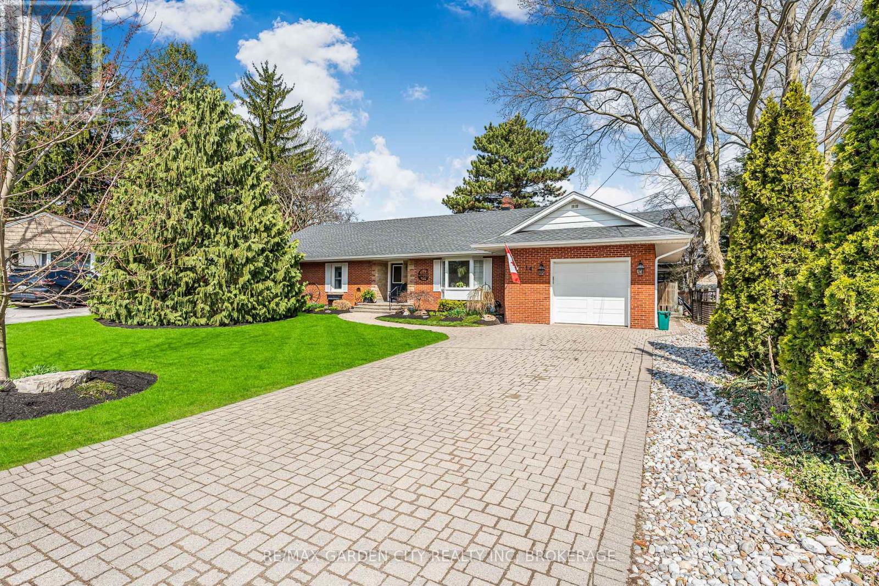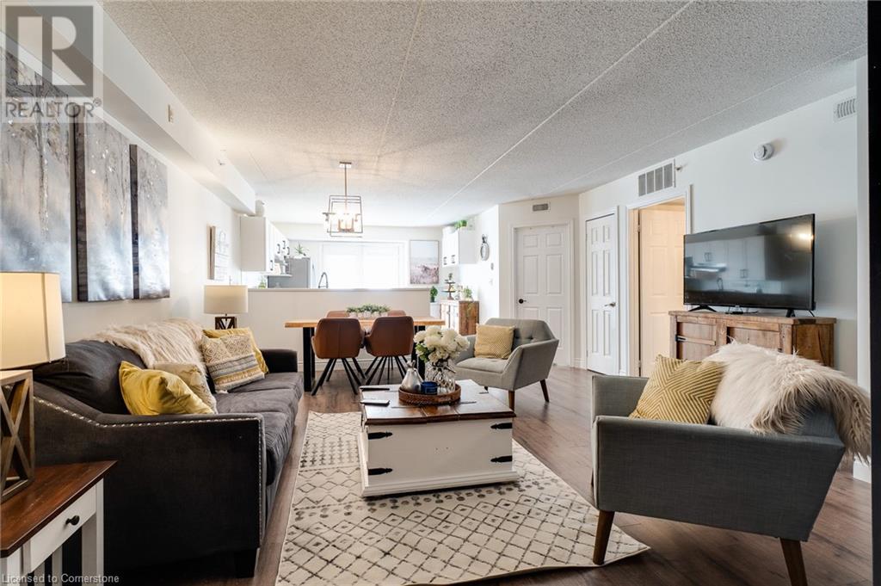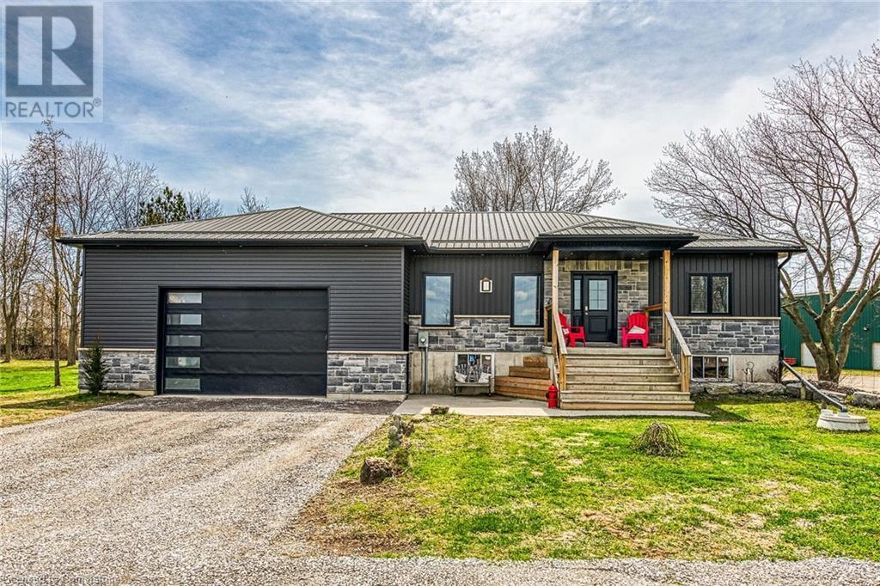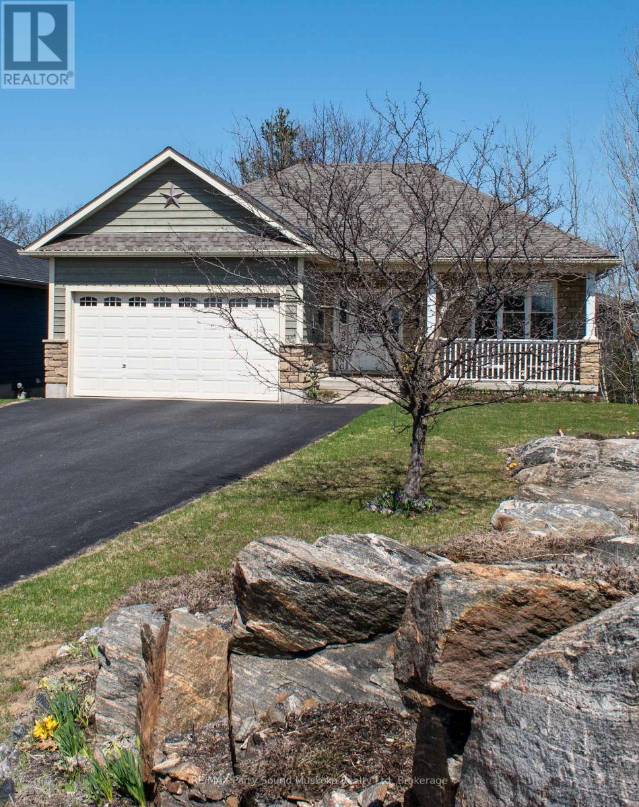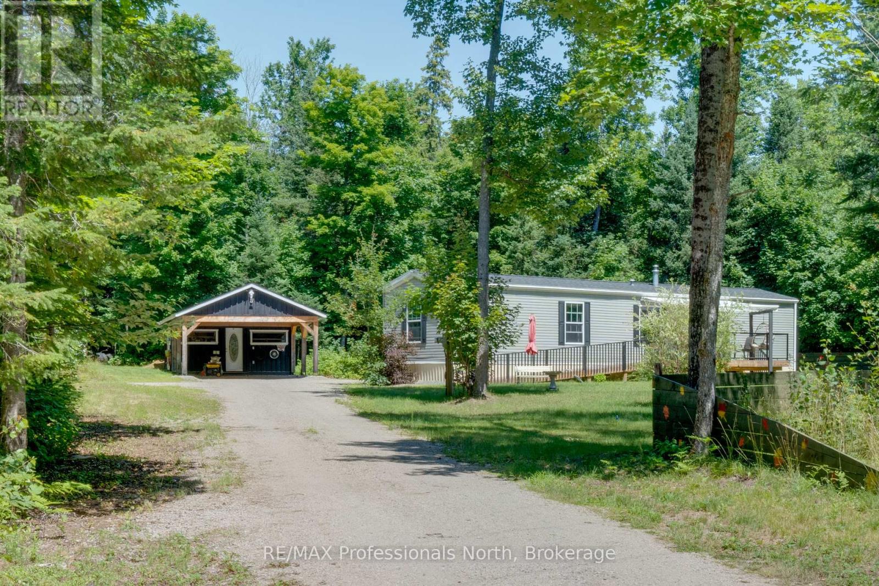Hamilton
Burlington
Niagara
26 Moss Boulevard Unit# 57
Hamilton, Ontario
Welcome to this tastefully updated townhouse that combines warmth, style, and functionality across three thoughtfully designed levels. From the moment you enter, you'll be greeted by the rich beauty of hardwood flooring that flows throughout the open-concept main floor. The spacious living area is bathed in natural light and centred around a cozy gas fireplace—perfect for relaxing evenings. The adjoining dining area and modern kitchen create a seamless flow for everyday living and entertaining. Up the attractive hardwood staircase, the second floor offers three generously sized bedrooms and two full bathrooms. The primary suite features a private ensuite, providing a peaceful retreat at the end of your day. The fully finished basement expands your living space with a large family room complete with an electric fireplace, a dedicated laundry room, and ample storage. A patio door off the family room opens to a charming private deck—ideal for morning coffee, outdoor dining, or simply enjoying some quiet time. Beautifully maintained and move-in ready, this home offers the perfect blend of comfort, style, and convenience. Don’t miss your chance to own this inviting, updated townhouse! (id:52581)
34 Merritt Crescent
Grimsby, Ontario
Tucked into a quiet crescent in one of Grimsby’s most peaceful neighbourhoods, 34 Merritt Crescent offers the lifestyle that makes home truly feel like home. With three spacious bedrooms and a fully finished layout, there’s room to grow, unwind, and entertain—all in a setting that blends comfort and convenience. Start your mornings in a bright, white kitchen that makes even the simplest routines feel elevated. Whether you're enjoying coffee at sunrise or hosting family dinners, this space brings a fresh, welcoming vibe to your daily life. A few doors down, a large park invites you to get outside, breathe a little deeper, and enjoy nature without ever packing the car. Walk the dog, kick a soccer ball, or just sit back and let the kids run free—it’s the kind of nearby escape that makes every day better. Commuting or heading into town? Highway access is just minutes away, making daily drives or weekend getaways effortless. Plus, you’re close to all the essentials—groceries, coffee, shopping—so you can spend less time running errands and more time living. This is more than a house—it’s a chance to settle into a calm, connected community where life moves at just the right pace. Come see why this home might be the perfect fit for your next chapter. (id:52581)
66 William Street
Parry Sound, Ontario
Welcome to 66 William Street - a spacious and versatile home on 1.5 acres right in the town of Parry Sound. This well laid out property features a main floor with open living, dining and kitchen areas, a primary bedroom with ensuite, walk-in closet and laundry for easy everyday living. Upstairs you'll find two additional bedrooms and a full 4-piece bath while the finished basement adds a cozy recreation room and a handy 2-piece bathroom. Step outside to enjoy the enclosed front porch, a back deck perfect for relaxing or entertaining, a generous yard with space to roam and a shed for all your tools and toys. The detached garage with a workshop adds even more flexibility. Heating and cooling options include a natural gas fireplace, four electric heat pumps with A/C and your choice of radiant heat via electric or natural gas boiler. Whether you're settling in, starting fresh or looking for room to grow 66 William has all the right pieced to make it feel like home. (id:52581)
310 Davidson Street
Tay (Port Mcnicoll), Ontario
Cute as a button and packed with charm, this 3-bedroom, 2-bathroom home is perfect for first-time buyers or families looking to get in the market. The main level has had the floors updated(2025). Close to the scenic Trans Canada Trail, it's ideal for evening bike rides or leisurely strolls. When summer rolls around, head to Paradise Point Park to soak up the sun at the beach. The fully fenced backyard offers a safe and spacious area for kids and pets to play, while a large garden shed provides ample storage for tools and outdoor gear. Inside, the inviting front room is the heart of the home, a cozy space to gather, enjoy meals, or unwind with a movie. Don't miss your chance to see this wonderful home, schedule your showing today! (id:52581)
222 Jackson Street W Unit# 702
Hamilton, Ontario
Opportunity knocks! Super sharp, amply sized one-bedroom condo unit in The Village Hill! This recently renovated space will both satisfy your desire for open concept living and privacy. The kitchen is perfect for entertaining and being entertained, as views from the food prep/cooking area allow you chat with family & friends in the living room and/or watch TV. You'll enjoy stainless steel appliances, the subway tile backsplash and updated counters and cabinets. The dining room features more than enough space for a large table for more significant gatherings. In the renovated 4 piece bathroom, you'll find the washer and dryer and even a spot to fold laundry. The primary bedroom is loaded with storage space and is also large enough to serve as your office space, if needed. Carpet-free living with vinyl flooring throughout. Oh, and don't forget your own private balcony with views of downtown and even Hamilton Harbour! The building features an exercise room and even a party room on the top floor with stunning views. Your own exclusive underground parking space and locker are included. Book your showing today! (id:52581)
14 Peachtree Parkway
Pelham (Fonthill), Ontario
Say goodbye to stairs ! Located on one of the most sought after scenic Cul De Sac streets in Fonthill, this sprawling 2000 square foot plus Bungalow offers everything on one Main Floor. Grand Foyer entrance, Open concept Kitchen with eating island , large Family Room with Fireplace that leads out to a screened Sunroom Porch and the back yard. Off the kitchen a 3 season Sunroom on the east side of the house. Dining Room, Living Room, Spacious Bedrooms, 3 Bathrooms, Main Floor Laundry Room. Extra wide halls. Lots of closet space throughout. Huge 4 Ft. deep crawl space allows for lots of storage. Attached Garage with workshop will park one small Car. Inside entry access to the house. Large Driveway, Inter-Lok Paving Stones parks 4 cars. Tastefully landscaped front and back. Fully privacy fenced, direct BBQ hook up and fire pit. Other features include, pot lights, sun tunnels, high end light fixtures, and ceiling fans in some area's .Updated Electrical panel,100 Amp Service, ABS plumbing, newer Roof. Other major items in excellent condition. Walk to downtown, shopping and schools. Don't miss out ! (id:52581)
2045 Appleby Line Unit# 305
Burlington, Ontario
This is the one you have been waiting for! Stunning 2 Bed, 1 Bath unit in the Uptown Orchard Condos. The beautiful Hampton model boasts nearly 900 square feet of living space. Completely upgraded throughout with dark flooring, trim, stainless steel appliances(1-year-old), new lighting, new water heater (24), zebra blinds throughout. The spacious Kitchen includes all of the modern touches, quartz countertop, BRAND NEW backsplash, stainless steel farmhouse sink with black matte pull-down faucet sprayer, and patio doors to the balcony. The south-facing view fills the space with an abundance of natural sunlight. The spacious living and dining room area offers enough space for lounging and entertaining. The large primary bedroom offers a double closet, bonus office/sitting area. Freshly updated and functional 4 piece bath features in-suite laundry. The second bedroom / den is perfect as a nursery, spare bed, or home office! Amenities include a beautiful party room, fitness centre/sauna, and underground parking. One parking space underground #100 is owned with plenty of additional parking for a second vehicle in the parking area above/visitor parking. Locker #31. Unbeatable location walking distance to shops, grocery stores, restaurants, gym, and easy highway access. Low condo fees!! Nothing to do, but move in and enjoy! (id:52581)
582 Chamberlain Road
Burlington, Ontario
RARE find in the Mature South E. Burlington-LONGMOOR area! This Raised BUNGALOW has is been completed Renovated with a Fully Contained 2-Bedroom (non-conforming) Basement Apartment with full private walkup.... perfect for Multigenerational living, Guests, or easily converted back to a single-family dwelling should it be required. The MAIN LEVEL has a renovated Kitchen with NEW Cabinets, All New Appliances including an Induction Stove, new Solid-Surface Counters and Updated Lighting. There are 3 good-sized Bedrooms & the 4-pc Bathroom with a NEW Vanity, extra-wide Integrated Sink, and Toilet. The bright Livingroom has modern pot lighting and a Large Picture Window which makes this space feel light and airy day or night. The Dining Room has a Modern pendant light with additional Pot Lighting and is open to the Kitchen for easy entertaining. The Basement is complete with a large Primary Bedroom, Den/Bedroom, Living room, Walk-thru 4-pc Bathroom, Stacked Washer/Dryer & Kitchen with Ceramic-top Range/Oven, Side-by-Side Refrigerator, and Eat-At counter with extra Storage below. There is New Easy-care Vinyl-Plank flooring & Trim on both levels. The large backyard has plenty of Entertaining options with a two-tiered Deck, Raised Garden Box & Concrete Patio. There are mature trees that provide privacy on this large Fully-Fenced backyard perfect for family fun. There are 2 Sheds for garden equipment and a lower sheltered area by the backdoor for bicycles, sports equipment etc. The Carport & Double Driveway allows for multi-vehicle parking. This FAMILY-FRIENDLY neighbourhood is in easy walking distance to public Transit, Shopping, Schools, Parks and so much more!! Very close to GO TRAIN & QEW. The Freshly Painted neutral décor and modern finishes makes this home move-in ready for immediate occupancy! This home design allows for many possibilities and is ready to make it YOUR NEW HOME!! (id:52581)
4 Humming Bird Lane
Selkirk, Ontario
Beautifully presented, Custom Built 3 bedroom, 2 bathroom Bungalow with Irreplaceable 30’ x 40’ attached heated garage / shop complete with custom bar area, hoist, 2 TV’s, & oversized 16’ x 10’ door & back drive thru 8’ x 10’ roll up door all situated on ultra private 100’ x 230’ lot on Hummingbird Lane. Ideal for the hobbyist, car enthusiast, business owner, or simply the perfect entertaining area. Great curb appeal with ample parking, stone & complimenting sided exterior, steel roof, welcoming front covered porch, & elevated back deck complete with gazebo & hot tub area. The masterfully designed interior features 1260 sq ft of living space highlighted by open concept main floor layout, 9 ft ceilings, gourmet kitchen with rich cabinetry, S/S appliances & island, dining area, living room with built in gas fireplace, 3 spacious MF bedrooms including primary suite with ensuite & walk in closet, desired MF laundry, & primary 4 pc bathroom. The unfinished basement includes fully drywalled walls and can easily be finished to add to overall living space, cold cellar, pump room, & storage. Conveniently located minutes to Selkirk, Fisherville, & Port Dover. Easy access to 403, QEW, & Niagara. The perfect home for all walks of life, those looking to downsize in style, the growing family, first time Buyer, or Lake Erie retreat. Truly must view to appreciate the attention to detail and planning that went into this Custom Built Bungalow! (id:52581)
62 Corinaldo Drive
Hamilton, Ontario
Beautifully Renovated, on a Quiet street in one of Hamilton's prime Family-friendly central Mountain neighbourhoods! Incredible location close to Parks & top rated Schools, walkable to Limeridge Mall & only minutes to Lakefront trails & stunning waterfalls! Offering a perfect blend of modern elegance & cozy charm, this home is ideal for families & entertainers alike. Step inside to find a spacious o.c. layout w/9' ceilings, easy care LVP wide plank floors, featuring a Show Stopping, Professionally designed (& permitted) fully renovated Family sized Kitchen w/oversize Center island, s/s Appl's, Wall Ovens, custom Cabico Cabinetry, quartz counters & walk-out to private fenced yard. Stunning Chef's Kitchen is Open to an inviting & cozy Living Room w/vaulted ceilings & exquisite Fireplace. Spacious & Private Primary Suite w/LVP floors, Walk-In Closet & Luxe 3pc Ensuite w/w-i glass shower. Generous 2nd & 3rd Bedrooms share a beautifully updated 3 pc Bath w/b-i Vanity. Spacious main floor Laundry/Mud Room w/outside entry & 2 pc. Bath, positioned perfectly just inside the door. Fully finished LL Family Room provides even more space for lounging, movie nights, a home office or guest space. Additional unfinished basement space offers generous storage & opportunity for your finishing touches. Enjoy family sized outdoor entertaining on the expansive concrete & armour stone patios w/gas BBQ line. Many recent updates include: Roof (40yr warranty), Furnace, AC '25, Siding & Insulation, Windows & Doors, Insul. Garage Door, Shed, Concrete Driveway & Walkway, Porch, Eat-In Kitchen, all Baths, s/s Appliances, California shutters, flooring & more! See list included. Low traffic street with walking trail access in a Family Friendly Community close to all amenities including Shopping, Schools, Parks, Transit & seconds to The Linc Highway access. Absolutely nothing to do here, except move-in & enjoy!! This absolutely stunning Family home is a must see!! Book a Private Viewing Today! (id:52581)
9 Avery Court
Parry Sound, Ontario
9 Avery Court is a stunning 4 bedroom, 3 bathroom raised bungalow located on a highly sought after, rarely available cul-de-sac just minutes to downtown Parry Sound. As you enter the driveway, you are greeted by a beautifully landscaped yard with natural rock outcrops and colourful gardens filled with perennials and flowering trees. A covered front porch allows for quiet summer evenings with your favourite beverage, and an attached double car garage with access to the house makes rainy and snowy days a non issue. Once inside, you enter a large open concept living room, with easy access to the kitchen and dining room for entertaining. A set of sliding doors off the dining room, leads you to a raised deck, perfect for a dinner outside. A nice mix of hardwood and stone tile are laid throughout the main floor, which also holds the laundry room, 4pc bath, and 2 bedrooms, each with walk-in closets, the primary also has a private 4 pc en-suite bath. Downstairs to the fully finished basement, with 2 bedrooms, another 4 pc bath, a large family room, utility room, and workshop. A second set of sliding doors takes you outside to a gorgeous green yard, tall mature trees and a ravine view of a small creek. A gorgeous location to call home, walking distance to schools, and short drive to shopping, restaurants, the beach, and the amazing waters of Georgian Bay. (id:52581)
676 Super Sign Road
Perry (Emsdale), Ontario
Welcome to your perfect retreat, nestled on over 2 acres of serene and level land, where nature and comfort blend seamlessly. This delightful 2-bedroom, 1-bathroom home offers a year-round destination or an off-water recreational spot for weekend getaways. As you step inside, you'll be greeted by an inviting open kitchen, dining, and living area that's perfect for both cozy evenings and lively gatherings. Natural light pours in, illuminating the space and creating a warm, welcoming ambiance. Imagine sipping your morning coffee or hosting a summer barbecue on the front or rear decks, surrounded by the soothing sounds of nature. One of the decks even features a ramp, ensuring everyone can join in the fun, regardless of mobility needs. The main floor laundry adds a touch of convenience to your daily routine, while the mudroom offers the ideal spot to stow away your gear and seasonal attire after a day of adventure. Just a short jaunt from your doorstep, you'll find trail systems that beckon for exploration and several pristine lake access points perfect for kayaking, fishing, or simply basking in the sun. The property also boasts a detached 20x20 carport, paired with an attached 240 sq ft insulated shop. Whether you're a hobbyist, craftsman, or just need extra storage, this space is sure to meet your needs. This home is not just a place to live; it's a lifestyle. A haven where you can unwind, explore, and create lasting memories. Come and experience the magic of this enchanting property. Your idyllic escape awaits! (id:52581)




