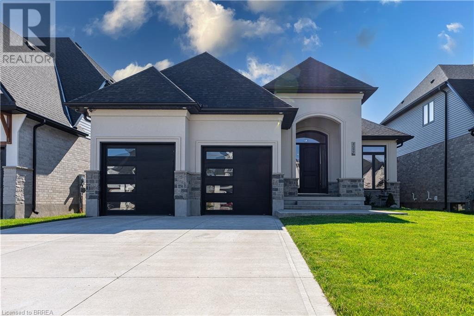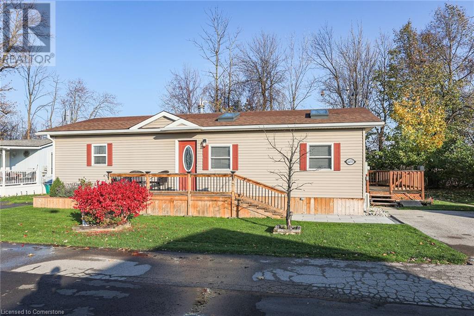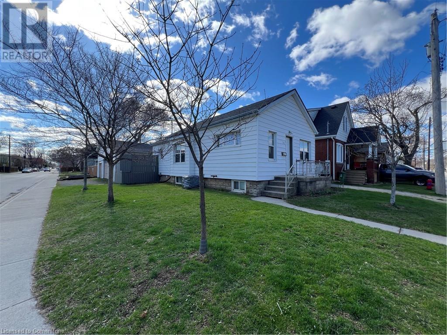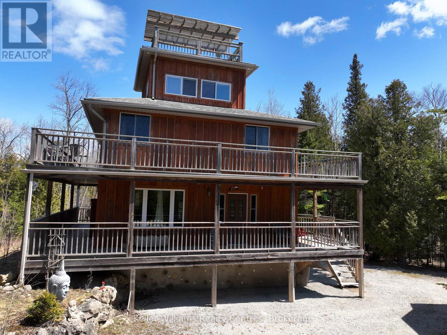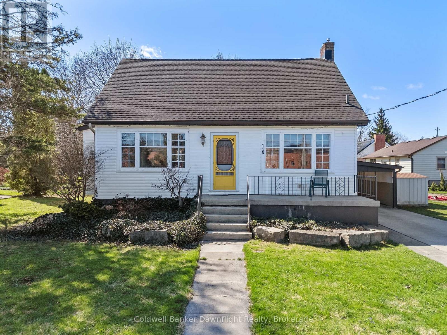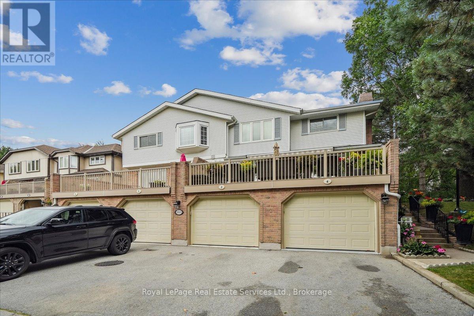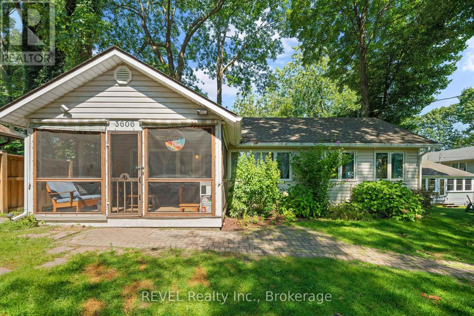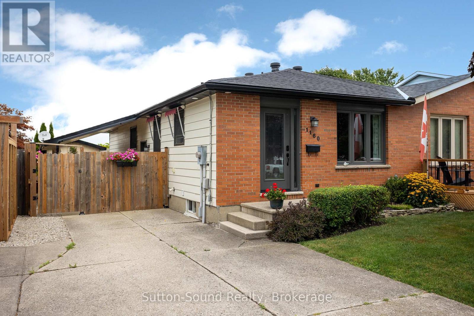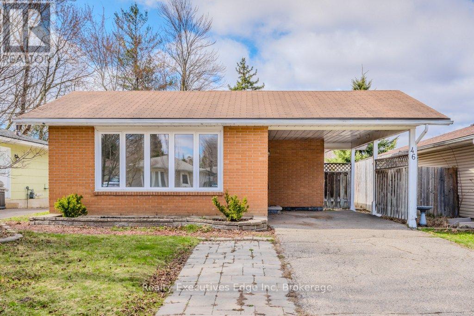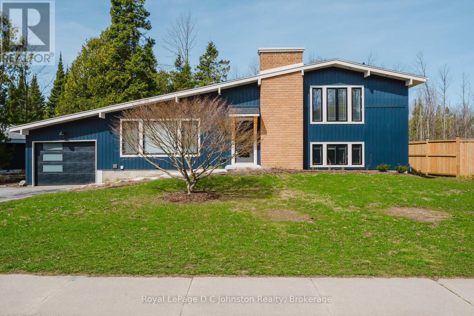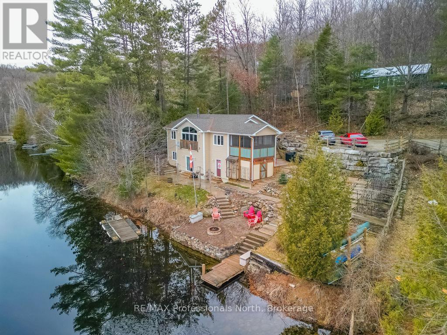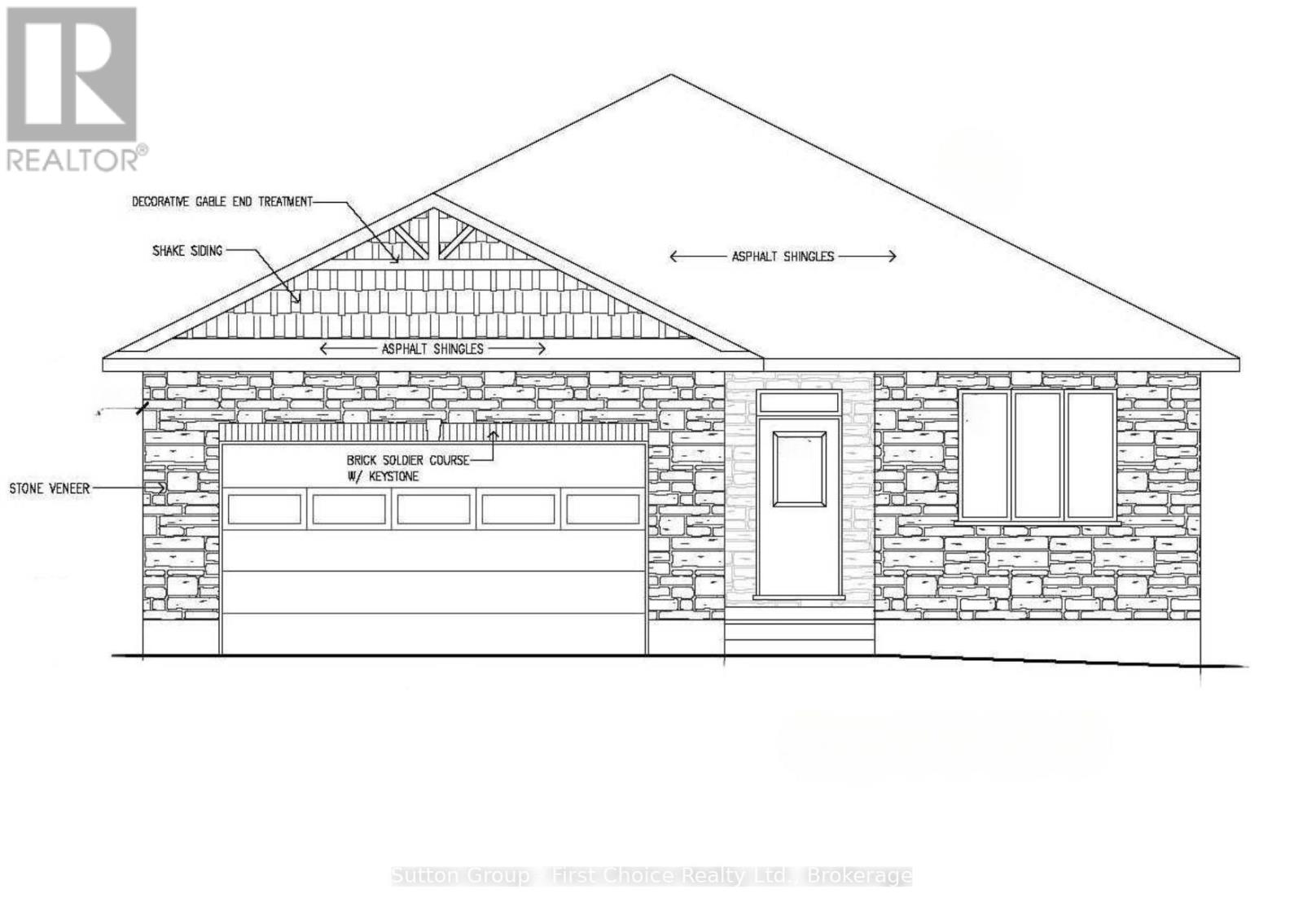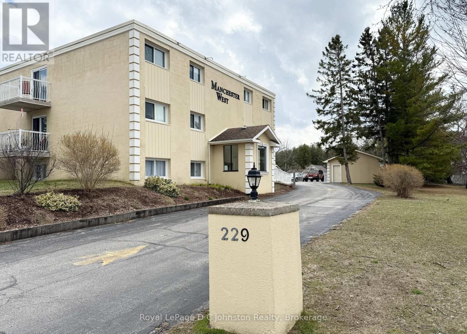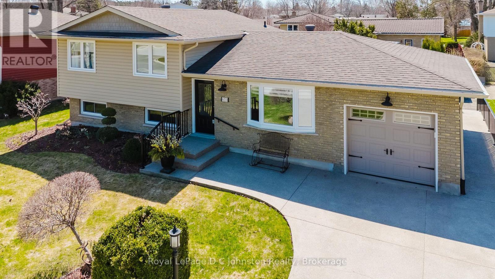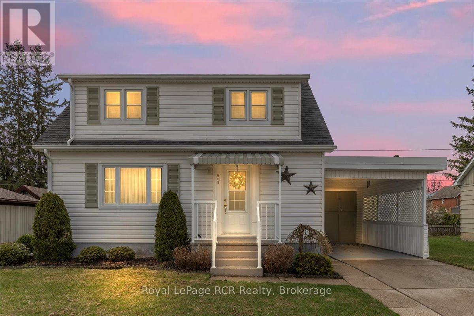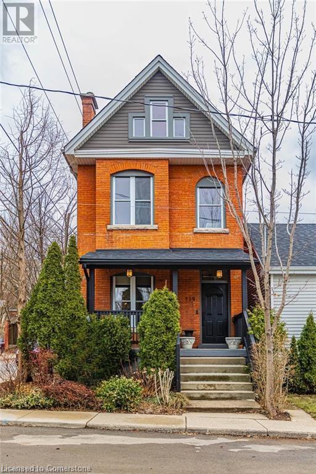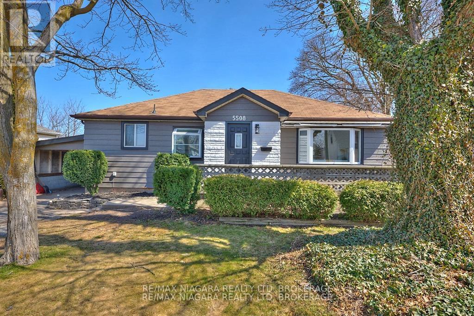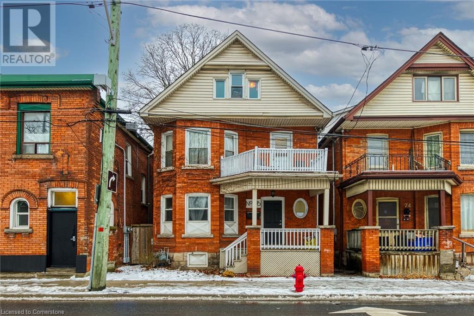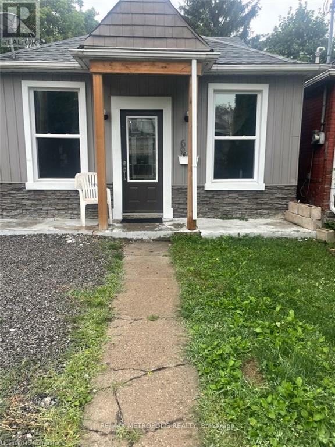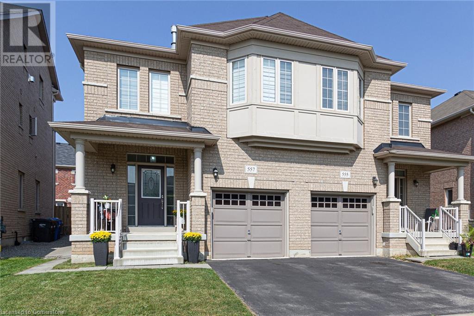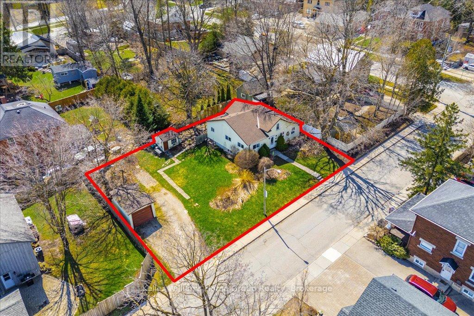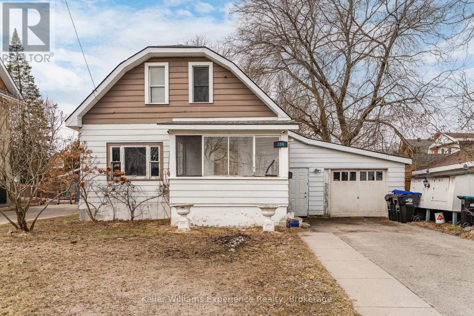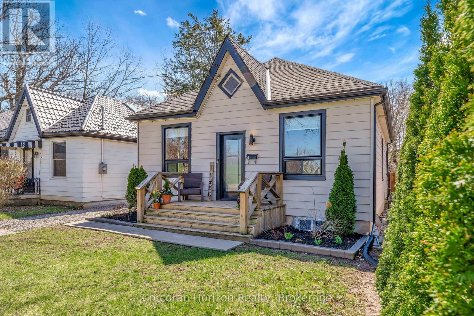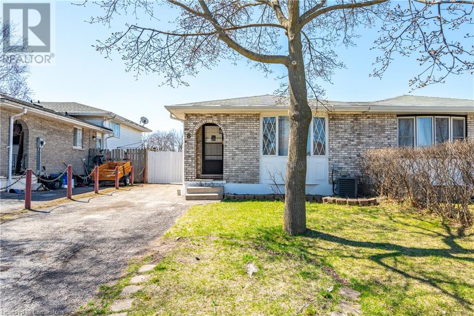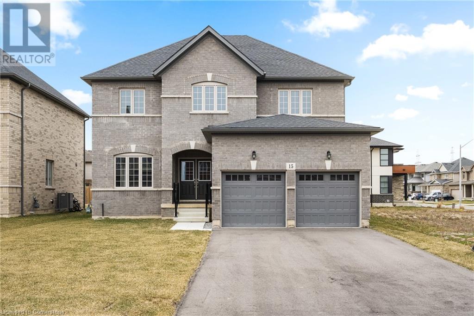Hamilton
Burlington
Niagara
61 Tremont Drive
St. Catharines (Glendale/glenridge), Ontario
Nestled in one of Niagaras most desirable neighborhoods, surrounded by multi-million-dollar homes, this rare find on a 70 ft x 197.3 ft lot offers the perfect blend of country tranquility and city convenience. With the Bruce Trail in your backyard and the Pen Centre just a 5-minute walk away, this sprawling bungalow boasts nearly 3,000 sq. ft. of living space. The great room features a gas fireplace, large windows with panoramic views, and the spacious kitchen includes a skylight, ample cabinetry, and a back staircase leading to the lower level. The main floor offers a powder room for guests and a master bedroom with a walk-in closet with built-ins, extra mirrored closets, and a bay window. There are 4 bedrooms in total. The lower level boasts a full walk-out, a 32 x 28 ft. family room, two additional bedrooms, a 4-piece bathroom, and ample storage and utility space. In the under-grade portion, two of the bedrooms and one bathroom are above ground, and there are two stairways leading to the lower level. This walkout basement features two separate entrances, surrounded by mature trees and extensive landscaping, with interlock walkways providing easy access. The home includes a double garage (23.11 x 22.4 ft.) and a concrete driveway with parking for 4 cars. (id:52581)
17 Old Coach Road
St. Catharines (Lakeshore), Ontario
When you live here, you'll love living here - just ask the neighbours. This charming, one-owner bungalow is not only a wonderful place to raise a family, but its also just a short walk to the scenic waterfront trail. Lovingly maintained and in original condition, it's ready for its next chapter - and a stylish glow-up to make it truly your own. Inside, you'll find 3 spacious bedrooms, 2 full bathrooms, a traditional family room, dining room, and a bright kitchen with a large bay window that overlooks the private, oversized backyard. The separate entrance adds flexibility, and the lower level offers incredible potential. Whether you're hosting friends & family around the vintage wrap-around bar and cozy gas fireplace, or exploring the option of an in-law suite, the possibilities are endless. Tucked away on a quiet, low-traffic street, this home has been loved by the same family for over 60 years. Its close to excellent schools, shopping, trails, parks, and so much more. Reach out today for more details - homes like this don't come up often! (id:52581)
4099 Sugarmaple Crossing
London, Ontario
Built by one of Southern Ontario’s top custom home builders, this stunning bungalow in Lambeth offers 3,460 sq/ft of beautifully finished living space. Step into a welcoming foyer that flows into a bright, open-concept layout with engineered hardwood floors—perfect for entertaining. The main level features 2 bedrooms, 2 bathrooms, a dedicated office, and convenient main floor laundry. Soaring 9’ ceilings elevate the space, showcasing a show-stopping kitchen with a waterfall island, Bosch appliances, vaulted ceilings, and a cozy gas fireplace. The spacious primary suite includes a walk-in closet, luxurious ensuite, and patio doors opening onto the deck. Downstairs, the fully finished basement also features 9’ ceilings, a rec room, family room, 3-piece bath, and a third bedroom—with plenty of space to easily add a fourth. Outside, enjoy a generous deck, an oversized driveway with parking for four (no sidewalk to shovel!), and a heated, insulated garage. All of this in a low-maintenance luxury home, close to parks, schools, and with easy access to the highway. (id:52581)
634 Princess Street Unit# C
Woodstock, Ontario
Welcome to this bright and cozy 2-bedroom, 1-bathroom apartment located in the heart of Woodstock, ON. Offering 679 sq. ft. of comfortable living space, this apartment is perfect for those looking for modern convenience with no hassle. Key features include 2 spacious bedrooms and a modern 4pc bathroom. In-suite laundry is included for your convenience (no trips to the laundromat!). All-inclusive rent means hydro, water, and heat are included as well as 1 parking space. This unit showcases a bright and airy living area with plenty of natural light. It is ideally located close to shops, restaurants, and public transit. At just $1925/month, this well-maintained apartment offers great value in a fantastic location. Whether you're a professional, small family, or retiree, this space offers everything you need to live comfortably. Don’t miss out on this opportunity! Contact us today to schedule a viewing. (id:52581)
4453 Timothy Lane
Beamsville, Ontario
STYLISH & UPDATED BUNGALOW IN GOLDEN HORSESHOE ESTATES! Welcome to 4453 Timothy Lane, a beautifully updated 2-bedroom, 1-bathroom bungalow nestled in the heart of wine country. This charming and affordable home has been thoughtfully remodelled with modern touches and neutral finishes throughout, including drywall, fresh flooring, and a soft, contemporary colour palette. Step inside to a bright and airy living room featuring pot lights and two large skylights that bathe the space in natural light. The adjoining dining area, with its vaulted ceiling, opens to a stunning completely redone kitchen with sleek stainless steel Appliances, ample cabinetry, and stylish lighting - perfect for everyday living or entertaining. The refreshed 3-pc bathroom includes a walk-in shower, offering both comfort and convenience. Outside, enjoy your own private yard with no rear neighbours, an XL wrap-around deck, and a custom oversized shed - ideal for storage, hobbies, or gardening gear. The double drive provides plenty of parking. Located in the charming Golden Horseshoe Estates community, just minutes from the QEW, scenic vineyards, local restaurants, parks, and shopping. Only 10 minutes to the Grimsby GO Station, 30 minutes to Niagara Falls and the U.S. border, and just an hour from Toronto - it’s the perfect blend of small-town charm and big-city access. Pad fee of $733.38/month includes Taxes. CLICK ON MULTIMEDIA for the full virtual tour, photos & more! (id:52581)
56 Garside Avenue N
Hamilton, Ontario
Welcome to this well-maintained detached home that presents the perfect mix of comfort, space, and convenience—plus a rare 6-car garage that’s ideal for car enthusiasts, hobbyists, or anyone in need of serious storage! Step inside to a bright and welcoming layout, featuring 3 bedrooms and 2 full bathrooms. The open-concept living and dining area is filled with natural light from tons of vinyl windows and highlighted by sleek potlights throughout—creating a warm and modern feel. The kitchen is both spacious and functional, featuring ample cabinetry, a gas stove, and sliding door access to the back deck, making it perfect for entertaining or enjoying a peaceful morning coffee. The primary bedroom includes a walk-in closet, and the main floor also features a convenient 3-piece bathroom. Downstairs, the partly finished basement boasts new flooring, a 4-piece bath, and a versatile den or additional bedroom—ideal for guests, a home office, or extended family. Additional features include: Updated furnace and A/C, 100 amp electrical, Huge garage space & Move-in ready condition. Located in a prime spot with easy access to downtown Hamilton, Stoney Creek, major highways, the Mountain, and all your daily amenities. You’re also just minutes from trendy Ottawa Street, The Linc, QEW, schools, parks, restaurants, shopping, and more! This is a home that truly offers it all—space, updates, location, and that one-of-a-kind garage setup! Sqft and room sizes are approximate. (id:52581)
614 Fennell Avenue E Unit# Basement
Hamilton, Ontario
Excellent location! Steps from bus stops and major roads. Minutes to Mohawk College, Limeridge Mall, shopping centres, grocery stores and amenities. This 2 bedroom, 1 bathroom basement unit is located on the East Mountain. It has separate entrance, private laundry,and parking available. Available immediately. (id:52581)
38 Devils Glen Road
Northern Bruce Peninsula, Ontario
Custom-built in 2015, this exceptional three-level home blends modern design with rustic charm. Offering over 2,000 sq ft of wraparound decking, the property invites you to embrace stunning water views and serene sunsets. Engineered for year-round comfort, the home features R30 wall and R45 ceiling insulation, a new water system, as well as a high-efficiency propane furnace paired with a cozy fireplace. Step inside to discover an open-concept main floor that showcases striking oak and hemlock post-and-beam ceilings, a gorgeous hickory kitchen complete with a spacious island, and stylish laminate flooring throughout. Each level boasts convenient walkouts, providing private access to a treed oasis and multiple view points, including a top-floor deck designed for enjoying sweeping water vistas. Adding to its appeal is a bonus detached garage with a loft, which offers versatile usage. Whether you entertain guests, pursue hobbies, or explore its potential as an accessory dwelling unit, this feature enhances both your lifestyle options and the property's investment value. Situated near two water access points, you can easily swim, kayak, or launch your boat without the premium of a waterfront listing. Embrace the Bruce Peninsula lifestyle you've been waiting for while capitalizing on a great investment opportunity that promises both comfort and endless possibilities. (id:52581)
115 Hardy Street
South Huron (Exeter), Ontario
Charming Family Home in the Heart of Exeter! Welcome to this spacious and beautifully maintained family home, perfectly suited for a growing family. Ideally located just seconds from schools, daycare, recreation center, scenic trails, and more, this property offers both convenience and comfort in a quiet, desirable neighborhood on Hardy Street. Featuring 3+1 bedrooms, 2.5 bathrooms, and carport, this home provides ample space for everyone. The large, modern kitchen is a chefs dream, boasting an oversized peninsula that seamlessly connects to the open dining area, complete with a charming bay window seat. A convenient 2-piece powder room is also located on the main floor. The bright and inviting living room is the perfect space to unwind, featuring a cozy gas fireplace, elegant laminate flooring, and an abundance of natural light. Upstairs, you'll find a spacious primary bedroom with a 3-piece ensuite and a generous closet. Two additional well-sized bedrooms and an updated 4-piece bathroom complete the upper level. The lower level offers even more living space with a large recreation room, an additional bedroom, and a dedicated laundry area ideal for a growing family or hosting guests.Step outside to a beautifully landscaped backyard, where you'll find two decks, a garden shed, and mature trees, creating a private and serene outdoor retreat. This charming home is just waiting for you to make it home! (id:52581)
34 Dynasty Avenue Unit# 10
Hamilton, Ontario
Welcome to this stunning townhouse that has been beautifully renovated from top to bottom. You'll find hardwood and carpet free flooring, freshly painted walls, and new recessed pot lights throughout the home. This home boasts three spacious bedrooms, including an en-suite in the master bedroom with two additional bathrooms, and a bonus bedroom level laundry. The main floor has an open concept living space and a large renovated kitchen/dining room with newer stainless steel appliances complete with a walkout to a private backyard with brick patio. The fully finished lower level provides versatility for an extra living space, office, or recreation space, with ample storage throughout the home. All owners of these townhouse enjoy the convenience of exterior and building maintenance, building insurance, ensuring a worry-free lifestyle. This unit is ideal for families and professionals, offering a perfect balance of peace and lifestyle. The home is situated in the quiet sought after area that offers convenience with its proximity to QEW highway, public transit, GO Station, schools, shopping, restaurants, and just minutes to the Confederation Beach Park and Wild Waterworks Park. Shows 10++. Don't miss the opportunity to see this exceptional property! (id:52581)
3 - 1513 Upper Middle Road
Burlington (Tyandaga), Ontario
Move-in ready and fully updated, this 3-bedroom, 4-bathroom condo townhouse offers modern living in a highly desirable Burlington community. Featuring a spacious open-concept layout, this home boasts stylish finishes throughout, including upgraded flooring, a renovated kitchen with quartz countertops & stainless steel appliances, and beautifully updated bathrooms.The fully finished basement provides additional living space, perfect for a family room, home office, or gym. Step outside to your private walk-out patio, ideal for entertaining or relaxing. Enjoy the convenience of an attached garage and access to fantastic complex amenities, including an outdoor swimming pool and tennis courts.Located just minutes from parks, trails, top-rated schools, shopping, dining, and major highways, this home offers the perfect blend of comfort and convenience. Don't miss this incredible opportunity! Book your private showing today. (id:52581)
3606 Firelane 12
Port Colborne (Sherkston), Ontario
Tired of all that traffic to reach your cottage every weekend? Why don't you invest your time and money at Lake Erie. Welcome to this charming, three season cottage located at Silver Bay, on Lake Erie. Enjoy and escape to your get away on an elevated lot with deeded access to a private sandy beach. This three bedroom home is perfect for your own little getaway and also could be used as an income opportunity. Featuring a large open concept, kitchen, living and dining area with an enclosed porch. Relax and enjoy with access to a private sandy beach. This home has many features, including living room with a beautiful stone wood-burning fireplace and you will notice the vaulted ceilings in this open concept floor plan, also including new vinyl plank, flooring and newer appliances. It comes fully furnished with three bedrooms and one bathroom, and also has a large deck overlooking the lake to enjoy. Step outside and discover a quiet backyard with a flagstone walkway, fire pit and your own private outdoor shower overlooking a ravine, which gives you plenty of privacy, which is perfectly situated close to a path leading to a sandy beach with soft bottom making it ideal for families whether you're looking for a personal getaway or an income generating rental opportunity. The location is just 15 minute drive to the charming downtown areas of Port Colborne and Ridgeway where you will find many shops, boutiques and eateries.....additionally close to Sherkston, the Peace Bridge at Buffalo, the QEW, and Highway 406. Seasonal water is provided by Silver Bay Water Co. for approx. $400/year and Annual fees to the Silver Bay Landowners Association approx. $300/year ** This is a linked property.** (id:52581)
37 Oak Crescent
Hagersville, Ontario
Stunning Raised Bungalow with 3-Car Garage. Welcome to your dream home! Large bungalow in subdivision with exclusive view and no rear neighbours. Featuring 4 spacious bedrooms & 3 full bathrooms. This home combines modern comfort with open concept living. At the heart of the home is a chef-inspired kitchen with impressive 10-foot island, double wall oven, gas cooktop & extra bar fridge. The main level features 9ft ceilings, vaulted dining room, home office, laundry, 2 spacious bedrooms including large primary suite. The kitchen flows to a covered back patio, ideal for enjoying the outdoors. Downstairs offers bright windows, a home gym & 2 more large bedrooms each with walk-in closets. Fully fenced and low-maintenance yard—just an open view of school field. Aggregate driveway, 2 gas fireplaces, upgraded brick & stone exterior, high-speed internet. Minutes to hospital, schools, groceries, library, splash pad, park & more. A rare gem in a prime spot—don’t miss your chance to call it home! (id:52581)
233 Skinner Road
Hamilton, Ontario
Welcome to 233 Skinner Road, a beautifully upgraded 3+1 bedroom plus loft/den, 4-bathroom, 6 year old townhome in the heart of Waterdown. Spanning approximately over 2,300 total sq.ft of complete living space. This meticulously maintained residence offers modern elegance, versatile living spaces, with views of the Bruce Trail. Generous lot with a fully fenced backyard, ideal for children, pets, and added privacy. Over $100,000 in upgrades bring enhanced comfort and style throughout. Step inside to a bright, open-concept main floor with gleaming laminate floors and large windows that flood the space with natural light. The chef-inspired kitchen features quartz countertops, stainless steel appliances with an upgraded gas stove, a breakfast bar, and ample cabinetry — ideal for entertaining or busy family life. The formal dining area flows seamlessly to a wraparound wood deck, perfect for summer BBQs or quiet morning coffees. Upstairs, the spacious primary suite offers a peaceful retreat with a double-sided walk-in closet and a luxurious 4-piece ensuite, complete with soaker tub and glass shower. Two additional bedrooms, a well-appointed 4-piece bath, and a versatile loft/den provide space for work, play, or relaxation. The fully finished separate walk-out basement apartment complete with full kitchen, large den and bedroom, sleek 3-piece bath with independent state of the art washer/dryer combo and bright living area, is perfect for in-laws or potential income. Upgraded with soundproofing ceiling panels and high-end finishes blends style and privacy. A single-car garage, double driveway, and prime location; across the street from a Catholic Elementary School, a new to be built Public Elementary school, and future surrounding parks and commercial shopping areas. Minutes to Hwy 6, 403 and QEW, Aldershot GO Station. Enjoy rural charm with urban access. Don’t miss this move-in-ready gem in one of Waterdown’s most sought-after neighbourhoods! (id:52581)
15 Elford Crescent
Hamilton, Ontario
Sun-filled, spacious, and perfectly located—this 4-bedroom, 2-bathroom semi-detached home in Hamilton’s sought-after Red Hill Valley has it all. With two oversized living rooms, brand new solid oak stairs and modern railing, original hardwood floors and south-facing windows that flood the home with natural light, there’s space for the whole family to thrive. The updated eat-in kitchen features quartz countertops with plenty of prep space for family dinners, stainless steel appliances, built-in wine rack, and two floor-to-ceiling pantry closets—plus direct walkout access to a massive patio and BBQ area, perfect for summer entertaining. The private backyard offers an ideal space for gardening, complete with direct power to the shed ready to become your future workshop or outdoor TV hangout. Downstairs, the freshly painted basement offers a great movie ready family room, alongside a spacious laundry and storage room with potential for a third bathroom or home gym. A convenient side door provides easy access to the driveway—perfect for unloading groceries or sports gear while keeping your front entry clean and guest-ready. Also ideal for those looking to create two separate living spaces. This direct access to the basement opens the door to building an in-law suite or secondary unit to help keep loved ones close or drastically reduce your living expenses! Upstairs, you'll find ample space for a growing family with four large bedrooms, any one of them, perfect for a large home office. Also, a beautifully updated 4-piece bath with deep soaker tub and new modern fixtures. Steps from the Redhill Valley Trail, great schools, Eastgate Square, restaurants, and local sporting venues. Glendale Golf & Country Club (3 mins), Kings Forest Golf Club, Rosedale Arena, and Greenhill Bowl Park (7 mins). Only 40 minutes from both Toronto and Niagara Falls, and just 20 minutes to the heart of Niagara-on-the-Lake—Canada’s premier wine destination. This is the one you’ve been waiting for! (id:52581)
101 Shoreview Place Unit# 309
Stoney Creek, Ontario
Welcome to your dream home in the heart of lower Stoney Creek! This stunning 2-bedroom, 2-bathroom condo offers the perfect blend of comfort, convenience, and breathtaking views of Lake Ontario from every window. Step inside and be greeted by an abundance of natural light pouring through expansive windows that showcase the serene lakefront scenery. The open-concept living space is perfect for relaxing or entertaining, with a modern kitchen, spacious bedrooms, and two full bathrooms designed with style and functionality in mind. Enjoy access to a wide range of amenities, including a roof top terrace, a fully equipped gym, a stylish party room for gatherings, and a secure bike storage room. The unit also comes with a private storage locker and convenient underground parking. Perfectly located near trails, parks, shops, and easy highway access, this condo is ideal for professionals, downsizers, or anyone seeking a vibrant lakeside lifestyle. (id:52581)
2227 Prescott Place
Burlington, Ontario
Welcome to your next home in The Orchard! This beautifully maintained 3-bedroom, 3-bathroom residence offers 1,532 square feet of thoughtfully designed living spaceStep inside to find an inviting open-concept layout featuring a spacious living area filled with natural light, pot lights (2023), and a well-appointed kitchen with ample cabinetry and counter space. Cooking and entertaining are a breeze with updated appliances, including a gas stove (2022), dishwasher (2023), and microwave (2022).Each of the three bedrooms is generously sized, with the primary suite boasting its own private bath and ample closet space. Custom large storage cabinets (2023) have been added in all bedrooms, enhancing organization and livability. Every bathroom in the home has been upgraded with skirted toilets and vanities (2024), and the main bath features a sleek shower door on the bathtub (2024). With a full bathroom on each level, this home offers both privacy and functionalityhoughtful updates continue throughout the homeRemote control curtains at the stairs and basement (2024)All curtains updated throughout the home (2024)All front windows replaced for enhanced energy efficiency and aesthetics (2024), Front door (2021), and garage door (2020). Security Water management system (2023) ensuring peace of mind through all seasons. Outside, the attention to detail shines just as much. The backyard has been fully landscaped with stones (2023) for low-maintenance enjoyment, while the front yard received a thoughtful upgrade (2023). You'll also appreciate the epoxy finish on the stairs and garage floor (2024), along with upgraded storage in the garage (2023), providing plenty of room for tools, gear, and seasonal items. Set in a peaceful, friendly neighbourhood known for its mature trees, walkable streets, and unbeatable location close to shopping, dining, and major commuter routes, this home in The Orchard offers a lifestyle of ease and elegance. (id:52581)
1160 12th Street E
Owen Sound, Ontario
This Bungalow Packs a Punch! A Must See to Appreciate Inside and Out with PRISTINE and PROFESSIONAL Updates Throughout. Upon entering this High Functioning Home, you are welcomed with Beautiful Hardwood flooring as well as a Bright Kitchen host to Granite Counter Tops, Granite Sink and Sit At Island open to the Dining Area. Three Generous Bedrooms with much Closet space as well a Luxurious Primary Bath with Rain Shower complete the Main Floor. The Lower Level boasts a spacious Family Room with Gas Fireplace, a Fourth Bedroom, 3 Piece Bath as well as a large utility room with Laundry offering considerable storage space. The Extremely well-manicured exterior offers a quaint and private seasonal Outdoor Living Area which easily transforms back to a carport in the winter months, Fully Fenced Rear Yard with 10 X 10 Shed, Raised Vegetable Garden all accented with Tidy Cut Flagstone Pathways and Fire Pit. Walking Distance to ALL East side Amenities including Shopping, Regional Rec Centre, Georgian College and Hospital. All Appliances 2022, 50 Year Shingles 2021, Facia/Soffit/Eavestrough 2023, Primary Bath w/ Rain Shower 2021, Durnins Kitchen 2021, New Vandolder Windows Throughout 2022, Straussberger Doors 2021, Central Air 2023, Gas Fireplace 2023. This property exhibits QUALITY THROUGHOUT for the Discerning Purchaser. (id:52581)
46 Appalachian Crescent
Kitchener, Ontario
LEGAL DUPLEX! This Lovely bungalow in Alpine Village comes with a spacious 3 bedroom unit upper unit and a large one bedroom legal basement apartment. Ideal for buyers looking for mortgage support, investors looking for cash flow or extended families looking for multigeneration living. Situated on a quiet crescent on a large 40ft x 120ft lot. Hardwood floors on the main level, Kitchen is updated with brand new cabinets, countertop and flooring, Dining room with bay window, and updated main bath. Basement apartment has separate entrance, 4pc bathroom, master bedroom with a large walk in closet, egress window and separate kitchen and laundry. There is also a den/office in the basement apartment. No shortage of storage space in this level. Large private backyard with deck and patio space offer additional space for your summer entertainment and gardening. Extra wide driveway and carport provide adequate parking spaces for both units. Conveniently located close to parks, schools, public transit and highways. Immediate possession available. AC and furnace 2023. Move in ready for immediate possession. Some photos are virtually staged. (id:52581)
60 Ottawa Avenue
Saugeen Shores, Ontario
Welcome to this stunning, fully renovated sidesplit nestled in a highly sought-after, established neighborhood just minutes from premier golf courses and beautiful beaches. This thoughtfully reimagined home offers the perfect blend of modern luxury and timeless charm, backing onto serene green space for ultimate privacy.Step inside to a bright, open-concept layout with soaring ceilings and a seamless flow thats perfect for entertaining. The heart of the home features a show-stopping living area complete with a custom fireplace surrounded by built-in bookshelves, offering both warmth and sophistication. Oversized windows flood the space with natural light while offering peaceful views of the lush backyard.The chef-inspired kitchen boasts upgraded, decorative finishes, premium appliances, sleek cabinetry, and abundant storage. Every inch of this home has been meticulously designed with quality and function in mind from the stylish fixtures to the custom built-ins and thoughtfully organized closets throughout.Walk out to a large, private deck that overlooks a beautifully treed lot your own backyard retreat backing onto green space. Whether you're hosting guests or enjoying quiet evenings, this outdoor oasis offers endless possibilities.This home truly has it all: a prime location near nature and recreation, luxurious interior upgrades, and a peaceful, private setting. Move-in ready and better than new a rare opportunity not to be missed! (id:52581)
1325 Claude Brown Road
Minden Hills (Minden), Ontario
Waterfront property!! 1325 Claude Brown Road on BOB LAKE, 15 minutes to Minden, ON. Enjoy lake life in this beautiful, recently built 4 season Royal home (2017) complete with a full service guest house for family and friends. Delight in well thought out landscaping, stone walkways, tiered gardens, shaded & sunny spots along your 120 ft of shoreline. Main level *open concept* living room has floor to ceiling windows, cathedral ceiling, fireplace and Juliet balcony. Enjoy the custom kitchen with large pantry, top of the line appliances, granite countertops and dining area, then stroll out to the 3 season screened-in porch. The primary bedroom has a walk-in closet and just steps away is the bathroom. Lower level has a family room with walk out to lakeside patio, 2 more bedrooms, a 3pc bathroom, laundry room, cold room, generous storage, and utility/workshop also with a w/o. The 3 season guest house is just across the road, enter using the staircase or right-of-way driveway. Here friends and family will enjoy 3 bedrooms, 3 pc bath, spacious kitchenette/living space and a hilltop view of the lake. A truly stunning property any time of year! Ice fishing, snowmobiling, skating or snowshoeing right out your back door in winter. Clear, deep water off the dock for fishing, swimming and water sports the rest of the year. Come and be impressed by all this modern home has to offer, book your showing today! (id:52581)
323 Orr Street
Stratford, Ontario
This brand new bungalow features 1790 square feet of main floor living area, 3 spacious bedrooms and 2 stylishly designed baths and main floor laundry, engineered hardwood flooring throughout the main living areas, with porcelain tiles in the front entry and heated porcelain tiles in the ensuite bath. A beautiful custom kitchen with plenty of cabinets, an island, and quartz countertops, a large main floor family room with an electric fireplace and terrace doors which lead to a covered deck area. Access the unfinished basement from the main floor or the thoughtfully designed entrance from the garage. The basement has rough-ins for a future laundry room, a kitchenette, and a 3 or 4-piece bath, along with egress windows for those who need future space for their growing family or is perfect for an in-law suite. Enjoy thoughtfully selected interior finishes throughout, blending comfort and modern elegance to create the perfect place to call home. (id:52581)
229-103 Adelaide Street E
Saugeen Shores, Ontario
Welcome to your charming new home in the heart of picturesque Southampton, Ontario! This beautifully updated 1 bedroom, 1 bathroom condo is the perfect blend of comfort, style, and convenience all located on the desirable lower level for easy access. Step inside to discover a bright and modern kitchen, tastefully updated with contemporary finishes that make cooking a joy. The 4-piece bathroom has also been beautifully renovated, offering a fresh, clean space to unwind.Enjoy the ease of low condo fees that include heat, hydro, water, free shared laundry, garbage and access to fantastic amenities like a swimming pool and a lovely common room ideal for hosting larger gatherings with friends or family.Whether you're looking to downsize, invest, or find the perfect weekend getaway, this cozy condo offers maintenance-free living in one of Ontarios most beloved lakeside communities. Just minutes from the beach, shops, trails, and everything Southampton has to offer. Don't miss this rare opportunity to own a gem in a great location! (id:52581)
672 Christopher Drive
Saugeen Shores, Ontario
Welcome to 672 Christopher Drive an absolutely immaculate four-level side split, offering four bedrooms and two bathrooms on a beautiful, mature street in a quiet, family-friendly neighbourhood. Ideally located across from Davey Park and close to schools, this home has been lovingly maintained and updated by the same owner for 46 years, showing better than new its truly magazine-worthy. Inside, you'll find neutral decor, replacement windows with custom Hunter Douglas blinds, and a renovated kitchen featuring solid wood cabinetry, quartz counters, porcelain tile, and stainless steel appliances. The eat-in kitchen includes an electric fireplace and walks out to an expanded outdoor living space with a composite deck, aluminum railings, privacy fencing, and a saltwater hot tub perfect for entertaining. The upper level offers three bedrooms, each with built-in closet organizers, and a beautifully renovated main bath with heated ceramic flooring. Hardwood and ceramic flooring flow throughout the home. The main floor living room is currently used as a formal dining room. The lower level features a cozy family room with a fireplace, a fourth bedroom, and a second full three-piece bathroom. The basement is fully finished with a recreation room, a built-in beverage fridge, a stunning laundry area with plenty of cabinetry, a built-in freezer, and a clever office, sewing, or craft space. There is convenient access to the insulated single-car garage with a hidden crawl space storage and utility cleverly accessed by lifting the stairs. Additional features include a gas furnace, central air conditioning, upgraded siding with extra insulation, a sand point well and irrigation system for the lawn and gardens, exposed aggregate concrete driveway and walkways, a garden shed, and breathtaking perennial gardens that provide outstanding curb appeal. (id:52581)
503 13th Street
Hanover, Ontario
*Just the Sweetest Home with Everything You Need* This immaculate home, situated on a lovely treed lot, has been lovingly owned and called home by the same family for over 50 years. As you walk up the front walkway to enter, you will be greeted by a comfortably sized living room, dining area and kitchen where family can gather. There is ample closet space and a bathroom on the main floor. Upstairs, you'll find three decent-sized bedrooms with more than adequate closet space. The downstairs features a cozy recreation room, a laundry room, and a utility area. Outside, you'll appreciate the lovely private yard, patio area, and carport, all situated on a well-kept lot that is centrally located close to amenities and directly across the street from Hanover Heights Public School. This home exudes convenience, affordability, warmth and a flexible closing date! (id:52581)
119 Ray Street S
Hamilton, Ontario
This exceptional turn-key home in Hamilton’s coveted Kirkendall neighborhood blends historic charm with modern convenience.Landlord is seeking A+++ tenant for a minimum 2-year lease—perfect for busy professionals looking for a stylish and low-maintenance place to call home, in a vibrant community. Step inside to an airy foyer with a transom window leading to a bright, open-concept main level.The living and dining areas with hardwood floors, tall ceilings, crown molding, and large windows are perfect for entertaining, while the kitchen boasts S/S appliances, tiled backsplash, and access to a stylish 2-piece powder room. The second level offers two spacious bedrooms, a convenient bedroom-level laundry room, and a well-appointed 4-piece bathroom. The finished loft is the true highlight—an ideal primary retreat with its own ensuite, flooded with natural light from multiple windows. Whether you need a serene work-from-home space, a creative artist studio, or simply a peaceful haven to unwind, this versatile loft has you covered. Enjoy a private yard that’s easy to care for, ideal for relaxing after a long day. As well as private rear parking. Fantastic Kirkendall locale, steps to Locke St S, schools, parks, the HAAA grounds, GO stations, and all downtown Hamilton amenities. (id:52581)
133 Lavender Drive
Hamilton (Iroquoia Heights), Ontario
Rare for properties in this sought-after neighbourhood to go up for sale! Welcome to this gorgeous 2-storey, 4 + 1 Bedroom, 3 Bathroom beautifully updated family home in Scenic Woods, one of the most desirable pockets of Ancaster. Boasting over 3,000 sq ft of living space and bursting with curb appeal front and back, this home is guaranteed to impress. Inside you are welcomed by an open foyer leading to the updated chefs kitchen with gorgeous granite countertops, custom cabinets, crown moulding, pot lights and loads of storage space. Walking through the sliding doors you will find the delightful, extra-large backyard oasis complete with BBQ station atop an expansive custom interlocking stonework patio large enough to house both your giant outdoor dining table and additional patio seating, with more storage space off to the side. The extra-deep 128 ft manicured lot showcases a lovingly tended gardener's paradise surrounded by plants, shrubs and flowers, custom flower boxes and large garden shed. Inside, the new hardwood staircase leads you to the impressive second floor offering 4 bedrooms and 2 bathrooms, California Shutters throughout, with the large primary bedroom boasting new flooring, a walk-in closet with custom fittings and ensuite bathroom. In the basement you'll find a large, finished rec room ideal for a gym or children's play area, wet bar with sink and additional storage, and a 5th bedroom perfect for when friends or family members come over to stay. Conveniently located in the heart of Scenic Woods, this lovely home is walking distance to schools, public transit, shopping, parks, and super quick access to the Lincoln Alexander Parkway. Nothing to do, just move in and enjoy. Hurry in to see this incredible family home waiting to meet its new family! (id:52581)
5508 Hillsdale Avenue
Niagara Falls (Hospital), Ontario
Stunning Fully Renovated Home with 2-Bedroom In-Law Suite. Welcome to this professionally renovated 3+2 bedroom, 3-bathroom home, offering over 2,100 sq. ft. of finished living space with 1,346 sq. ft. above grade. Located just minutes from the tourist district, schools, public transit, and the shopping hub of Lundy's Lane, this home is perfect for families, investors, or those seeking multi-generational living! The showstopper is an outstanding private primary bedroom retreat with walk-through closet and luxurious ensuite bathroom. Key Features & Upgrades (2025):2-bedroom basement in-law suite with full kitchen, laundry, and separate entrance, all 5 bedrooms renovated and 3 full bathrooms fully renovated, two brand new custom kitchens featuring quartz countertops, quartz backsplash with brand-new appliances, main floor kitchen workstation with built-in desk area, main floor and basement laundry , new patio doors leading to a new backyard deck, new 200 amp electrical panel, brand-new flooring, lighting, and professionally painted, proper egress windows in basement bedrooms for added safety and natural light. This move-in-ready gem is a rare find ! Don't miss out, schedule your private showing today! (id:52581)
305 - 212 Lakeport Road
St. Catharines (Lakeport), Ontario
Modern & Spacious Condo for lease in St. Catharines! Are you in search of a contemporary and spacious condo apartment? Look no further! This stunning unit is located in one of St. Catharines' newer buildings, nestled in the highly desirable north end, just minutes away from all amenities, Port Dalhousie, and the beautiful Lake Ontario waterfront. Experience the best of urban living at Elements Urban Condominiums. This third-floor unit boasts 1000 sqft of living space, featuring 2 bedrooms plus a den, perfect for an office. There are 2 modern bathrooms, including a luxurious master suite with double closets and a walk-in 3-piece bathroom and a second 4-piece bathroom with a tub. A custom kitchen equipped with a breakfast bar and elegant white quartz countertops. In-suite laundry for your convenience. Gorgeous luxury vinyl plank flooring in the living room. A spacious balcony that overlooks serene green space. You'll also enjoy the added benefits of one owned underground parking space, a large locker conveniently located in front of your underground parking space. Access to a party room, garbage chute, elevators, and generous green areas along the back of the building. Available May 1, water is included in rent. (id:52581)
411 - 365 Geneva Street
St. Catharines (Fairview), Ontario
This charming 2-bedroom condo in the quiet and well-maintained Parklands building is the perfect blend of comfort and convenience. Recently updated with fresh paint and brand-new flooring, the unit features a spacious living room, dining area, and a fully functional kitchen. The master bedroom offers a walk-in closet, providing ample storage space. Throughout the condo, you'll fnd plenty of additional storage options, and the unit is equipped with all-new blinds and updated electrical for peace of mind. Step outside to a large private balcony with serene views of the park and mature trees ideal for relaxing or enjoying your morning coffee. The building itself offers fantastic amenities, including a gym, library, social room, storage area, laundry room, and an elevator for easy access to all floors. This condo also comes with an assigned single parkingspace for your convenience. Perfectly located close to public transit, shopping centres, and with easy highway access, this home offers the ideal lifestyle. Don't miss out on this opportunity, book a showing today! (id:52581)
14 Salina Street
St. Catharines (Downtown), Ontario
Discover charm and comfort at 14 Salina Drive, a delightful 4-bedroom, 2-bathroom 1.5-story home nestled in the historic downtown of St. Catharines. Situated on a quiet and picturesque street, this property offers the ideal setting for a growing family, beginning with its generously sized driveway and recently upgraded exterior that radiates modern freshness. Step inside to a welcoming foyer with ample closet space for jackets and shoes, leading to a spacious kitchen featuring abundant counter space, modern flooring, and plenty of room for culinary creativity. The main floor unfolds with a cozy living room showcasing a large window that invites natural light and provides a scenic view of the outdoors. Two generously sized bedrooms take place on the main floor, with a convenient 4-piece bathroom. Enjoy a versatile 4-season sunroom that can transform into a reading nook, additional dining area, or relaxation space offering endless possibilities for personalization. Sliding doors from the sunroom lead to a charming rear covered porch, perfect for enjoying mild evenings. Ascend the stairs to discover two additional bedrooms ideal for family living, accompanied by a practical 3-piece bathroom with a convenient laundry space. The unfinished basement presents an excellent opportunity for storage, while the backyard serves as a private retreat. A partially covered rear porch and fully fenced yard create a safe, enjoyable environment for children and pets to play freely. This is a perfect home for growing families located in a great neighbourhood - situated near top-rated schools, convenient amenities, and with easy highway access, this home represents an exceptional opportunity for those seeking a blend of historic charm and modern comfort in the heart of St. Catharines. (id:52581)
30 Fairmount Avenue
Hamilton, Ontario
Location, location, location! Known as the “Kirkendall Area” in South West Hamilton. Unique is the only way to describe this raised ranch bungalow style floor plan with walk out basement. Open concept main floor makes entertaining easy and fun. Whether you enjoy cooking and baking (or not) you’ll absolutely love the gourmet style kitchen with humongous island, endless cupboards, beautiful quartz counter-top, stainless steel appliances and most of all the 2 built-in ovens. Sliding doors lead you to a raised deck overlooking the low maintenance private backyard. Front and back staircases to lower level allow for your own perfect style of living. Solar tubular skylights brighten the hallway above the back staircase. Endless possibilities with working from home lower level office (heated flooring) as well as a 4th bedroom, 3 pce bathroom and amazing rec-room with wood burning fireplace (WETT certified) and walk out to the backyard. Lower level feature laundry/mud room with doors leading to outside and garage entrance. Minutes to McMaster University & Hospital, St. Joseph’s Hospital, Locke Street shopping, delicious restaurants, and not to mention, easy highway access. (id:52581)
76 Wellington Street S
Hamilton, Ontario
Attention Investors! Don't miss this incredible investment opportunity in Hamilton's Corktown! This turnkey multi family property is ready to generate income, featuring a complete renovation in 2022 with fresh laminate flooring, three modern kitchens, two updated bathrooms, and a charming wood deck. The LEGAL DUPLEX includes a cozy main level 1 bedroom unit, a spacious 3 bedroom upper level unit, and a versatile basement bachelor unit. This property has everything you need to maximize your rental potential. Whether you are a savvy investor seeking a lucrative venture or someone in search of a harmonious blend of urban convenience and comfortable living. The top 3 bedroom unit is currently rented for $2150, middle 1 bedroom unit currently rented for $1495 and basement level is currently vacant. Tenants pay their own electricity. (id:52581)
69 Norman Street
Hamilton, Ontario
Welcome to 69 Norman Streeta beautifully maintained 2-bedroom, 1-bathroom home combining classic charm with modern comforts. This cozy gem features a bright, open-concept living space, a stylish kitchen with contemporary finishes, and a private backyard perfect for relaxing or entertaining.Prime Location! Situated in a vibrant, family-friendly neighborhood, this home is within walking distance to The Centre on Barton, offering easy access to a variety of shops, restaurants, and essential services. Enjoy nearby parks, schools, and excellent public transit options for added convenience. (id:52581)
557 Settlers Road W
Oakville, Ontario
Oakville is one the best places to live in Canada and buying this beautifully upgraded, almost 2900sq.f. of finished space Semi-Detached house will make you and your family extremely happy! Fully Upgraded Top-to Bottom Property - Gleaming Hardwood Throughout both floors, Stairs and Stair case from the Basement to the Second floor; Ceramic Tiles installed at 45 degrees, Mind-blowing Granite Counter-top in the Kitchen, Quartz & Marble in Bathrooms, Zebra Blinds, Two Fire Places, Professionally Finished Basement with additional Bedroom, Bathroom with Frameless Glass Shower and Large Kitchenette, together with 3 Walk-in Closets. Fully Landscaped Backyard with Large Interlocking Patio. Pie-shaped Lot boasting 30.30ft at the Back and plenty of Space between houses. Located in Oakvilles distinguished Glenorchy community, close to wonderful amenities including fabulous schools, beautiful parks, forest, the new hospital, easy highway access and more. Oakville living at its Best: Front Door Keyless Entry; LED Lights; Stone covered Accent Walls in Family and Great Rooms. Lbx for Easy Showing. Nothing to do but Move in and Enjoy! It Won't Last! (id:52581)
255 Provost Lane
Centre Wellington (Fergus), Ontario
Location, location, location. Attention all 1st time Buyers, Investors and Developers. This 3 bedroom, 1.5-storey home, offers a layout full of character and functionality. Set on a wide lot with endless potential for outdoor living, gardening, or future expansion. Located in a family-friendly neighborhood in downtown Fergus, youll love being just steps from schools, shops, restaurants and all the amenities of downtown. Inside, the home features a bright and welcoming main level with a well-sized living area, kitchen, dining room and convenient main-floor bedrooms. The upper level offers additional space, perfect for hobbies and your home office. Don't miss out on this amazing opportunity. (id:52581)
135 Turner Street
Saugeen Shores, Ontario
This open-concept cabin offers the perfect blend of self-sufficiency and convenience, just minutes from the shores of Sauble and Southampton. With a cozy layout and thoughtfully improved insulation, this retreat is designed for simple, sustainable living. Rainwater feeds the shower stall, and the outhouse is conveniently located just steps from the back door. You'll also find a fridge and stove in place, along with some updated windows for added comfort. Wake up to birdsong, unwind to the rustle of the breeze, and soak in the sights and sounds of nature all around. (id:52581)
761 Brock Road
Flamborough, Ontario
Welcome to this stunning family home, large enough to welcome your extended family. Thoughtfully designed to suit multi-generational living or growing families. Nestled on almost an acre of property - it offers room to live, work, and play—both indoors and out. Step inside the welcoming entryway and head up a beautiful staircase to the main living space. Here you'll find a bright, natural kitchen with an eat-in breakfast island, seamlessly connected to a formal dining space, that’s perfect for hosting family dinners or casual mornings. Down the hall are three bedrooms, including a private primary suite with a 3-piece ensuite, also located near is the modern guest bath that is sure to impress. At the opposite end of the hall, enjoy a cozy family room and a dedicated office space. The lower level, which is still primarily above ground, expands your living space even further. A generous lower recreation room opens directly to a fenced outdoor dog enclosure, making it ideal for pet owners. This level also features a fourth bedroom, laundry room, games room, full bathroom, and second kitchen - offering the perfect setup for the potential of an in-law suite, extended family living or teen haven. Step outside and enjoy this incredible property - from the composite deck off the main kitchen, to a covered hot tub, a pool with solar cover, a custom playground for the kids and a cozy fire pit for evening gatherings - there are many possible ways to enjoy the outdoor space. For hobbyists or professionals alike, the detached 40' x 60' workshop with A2 zoning is a true highlight. With two 14-foot tall garage doors, it’s large enough to accommodate a tractor trailer, making it perfect for car enthusiasts, mechanics, or business owners. You’ll also appreciate the convenience of an attached garage to the house, with ample parking. This incredibly versatile property offers value, convenience and tons of space both inside and out. (id:52581)
396 Russell Street
Midland, Ontario
** Open House Thursday April 24th 4:30-6:30 ** Check out this spacious 1.5-story home featuring 3 bedrooms, 5-piece bathroom with marble flooring and laundry facilities. The main floor offers high ceilings, a kitchen with ample lighting and a walk out to a large back deck with new railing and a built-in gas line for BBQs. The leveled, fully fenced backyard provides space for kids or pets, and the spacious garage with a rare two-door drive-thru adds convenience. The partially finished basement offers plenty of storage and additional living potential. Located in a great area close to shopping, schools and parks. This home presents a solid opportunity for those looking to invest or customize their space for the family. (id:52581)
36 Miller Drive
Hamilton, Ontario
Introducing 36 Miller Drive in Ancaster - a turn-key modern masterpiece on a mature street. This stunning home, built in 2022, features soaring ceilings, oversized windows, white oak floors, and a chef-inspired kitchen with smart appliances, quartz counters, and custom cabinetry. Upstairs, you'll find four large bedrooms with ample closet space, including a luxurious primary suite with a spa-like 5-piece ensuite. The finished basement boasts a home theatre, soundproofed ceilings, oversized windows, luxury vinyl waterproof floors, and a separate entrance perfect for an in-law or rental suite. Outside, enjoy a professionally landscaped, pool-sized backyard. With smart home features, high-end finishes, and meticulous upkeep, this home is truly move-in ready! (id:52581)
5 Stirton Avenue
Brantford, Ontario
Welcome to 5 Stirton Avenue a charming and updated Brantford cottage tucked away on a quiet court, just steps from scenic river walking trails and a nearby dog park. This delightful 2-bedroom, 1-bathroom home sits on a generously sized lot, offering excellent value for those entering the market or looking to expand their investment portfolio. You'll be greeted by fantastic curb appeal, featuring a new roof, large front windows, and a welcoming exterior. Inside, the open-concept layout boasts high ceilings, easy-care flooring, and neutral finishes that create a bright and airy living space. The living and dining areas flow seamlessly perfect for everyday living or entertaining guests. Enjoy the convenience of two main floor bedrooms and a beautifully renovated 4-piece bathroom. The spacious kitchen offers ample cabinetry and counterspace, ideal for home cooking or future upgrades. Step outside to a large backyard perfect for summer lounging, gardening, or future expansion. Located in a peaceful, family-friendly pocket of Brantford with easy access to nature, parks, and downtown amenities, this move-in ready home is a true gem. (id:52581)
43 Beamer Avenue
St. Catharines (Bunting/linwell), Ontario
THE HOME: Nestled in the heart of North End St Catharines on a quiet street sits a spectacular fully renovated 4 bedroom family home where pride of ownership is evident. The welcoming entrance features an open and airy vibe where light fills the room. The kitchen gives all the feels with tons of cabinetry a smooth flow for entertaining inside or take the party outside on your private deck that overlooks a mature setting perfect for enjoying a glass of Niagara's finest. Wander upstairs to the primary bedroom oasis features plenty of space for a king sized bed and tons of closet space 3 more generous bedrooms upstairs and a stunning bathroom round out the second floor. Downstairs is perfect for hobbies or storage NOW FOR A NEED TO KNOW.... All updates completed in the last 7 years which include Central vac, washer and dryer, roof shingles, back deck, fence, pot lights, fridge extra large sink, flooring throughout, freshly painted. Close to all things convenient and great schools. Absolutely pristine move in condition! (id:52581)
1204 Kohler Road
Cayuga, Ontario
Step into timeless elegance with this stunning century home, nestled on just under an acre and located only minutes from the heart of downtown Cayuga. Tastefully updated while keeping classic charm and character throughout. Ideal for large families, savvy investors, or anyone in need of multiple rooms for work, hobbies, or entertaining, this home offers incredible versatility. Offering 5 bedrooms, 2 full bathrooms, two inviting living areas, a well-appointed kitchen, and a dedicated dining room—this home truly has it all. The outdoor space is just as impressive, featuring a fully fenced backyard, beautifully landscaped gardens, and multiple charming covered porches perfect for morning coffee or evening relaxation. Recent upgrades include a new furnace, owned hot water heater, durable metal roof, updated septic system, backyard fencing, cistern, and refreshed porch stairs facing Link Road. Don't miss your chance to own this picture-perfect property! (id:52581)
68 Ivanhoe Road
Brantford, Ontario
This beautifully updated, move-in-ready home is an exceptional find, offering a carpet-free main level with numerous modern updates, perfect for comfortable living and entertaining. The property features updated windows, a new furnace (November 2021), and central air conditioning added in June 2022, ensuring comfort throughout the year. The modern kitchen, adorned with sleek finishes, invites you to enjoy cooking, while the updated bathroom provides the perfect environment for relaxation. The primary bedroom offers direct access to a deck, ideal for unwinding, and a second deck off the kitchen serves as the perfect spot for BBQs and outdoor dining. Inside, beautiful laminate floors run throughout the main level, complemented by pot lights that create a warm, contemporary ambiance. The finished rec room downstairs includes a cozy gas fireplace, a 3-piece bathroom, and a second kitchen, offering excellent in-law or rental potential. This home comes complete with all appliances, including two stoves, a fridge, dishwasher, microwave, washer, and dryer, making it truly turnkey and ready for you to move in and enjoy! Master bedroom has hookup for main level laundry. (id:52581)
8 Canterbury Drive
St. Catharines, Ontario
This bright and solid 4-level backsplit semi offers incredible space and flexibility for families or investors alike. Featuring a brand-new kitchen and multiple updates Including roof (2021), furnace & A/C (2013), and newer windows, it's move-in ready with big potential. The spacious layout includes a large family room, second bathroom, and a partially finished basement-perfect for a playroom, home office, or storage. A separate side entrance to the lower levels creates excellent in-law suite potential or the option to convert into two units for strong rental cash flow. Located near schools, shopping, restaurants, and a park just around the corner, this is a smart buy in a convenient, family-friendly neighbourhood. (id:52581)
15 Venture Way
Thorold, Ontario
Stunning, Quality-Built Home in the Bick and Oak Development Be the first family to call this beautiful, brand-new home yours, built by Kettlebeck Developments. Located in the highly sought-after Bick and Oak Development, this 4-bedroom, 3.5-bathroom home offers the perfect blend of modern design and functionality for a growing family. Step into the spacious, open-concept main floor, featuring a large eat-in kitchen that’s perfect for family meals and gatherings. The separate family room provides a cozy retreat, ideal for relaxation and entertaining. With a thoughtfully designed layout, there’s plenty of room to spread out and make memories. The partially finished basement includes a walk-up, offering the perfect opportunity to create an in-law suite or additional living space. The 4-piece bathroom is already completed, adding convenience and flexibility to the lower level. This home offers a spacious floorplan that ensures your family has room to grow, with plenty of storage and light-filled rooms throughout. The property is located in a family-friendly neighbourhood in Thorold, Ontario, close to schools, parks, and all the amenities you need. Don’t miss the chance to be the first to experience this exceptional home in a vibrant and welcoming community. (id:52581)
195 Wilson Street W Unit# 1
Ancaster, Ontario
Welcome to a charming 1.5-storey freehold home tucked on a quiet condo laneway in one of Ancaster’s most welcoming communities. Enjoy a low-maintenance lifestyle with boutique shops, restaurants, golf, conservation trails, and highway access all just a short walk away. This bright, airy home exudes pride of ownership and thoughtful design throughout. Step inside to 9-foot ceilings, an open eat-in kitchen, cozy gas fireplace, main floor laundry, 2 piece bath, and direct garage access. A vaulted-ceiling bonus room adds flexibility—perfect as a den, dining room, office, or even a bedroom. Upstairs, rich walnut floors lead to 2 spacious bedrooms and 2 full baths, including a beautifully modernized ensuite. The fully finished basement adds versatile living space with a full bathroom—ideal for guests, hobbies, or relaxing movie nights, and offers a full bath. Outside, updated aggregate concrete surrounds the home, while a newer composite deck (2022) off the kitchen makes entertaining and BBQing effortless. A private patio area adds even more charm. The attached double garage offers functionality with ease. This model, the Hazelnut by Bevco Homes, features 1,665 sq ft plus 830 sq ft of finished basement space. $150/month covers snow removal, lighting, maintenance on laneway gardens, gardens, and garage remote. All Kitec plumbing has been replaced. Includes 2023 stove, microwave, dishwasher, washer, and dryer. (id:52581)
47 Hawick Crescent Crescent
Caledonia, Ontario
4 BEDROOMS 3.5 WASHROOMS, ALL BEDROOMS ATTACHED TO WASHROOMS. FEATURES AN OPEN CONCEPT DESIGN, 9 FT MAIN FLOOR CEILINGS, A GAS FIREPLACE IN THE GREAT ROOM, 2-PC BATH, MUD ROOM, KITCHEN, DINETTE AND FORMAL DINING ROOM, WITH A WALKOUT TO THE BACKYARD AND A DOUBLE CAR GARAGE IN THE TRENDY NORTH EAST CALEDONIA! THE UPPER LEVEL OFFERS A MASTER BEDROOM SUITE WITH UNOBSTRUCTED VIEW FROM WINDOWS, HIS & HER WALK-IN CLOSETS, A 5-PC BATH ENSUITE, COMPLETE WITH A SOAKER TUB AND A WALK IN SHOWER. 2ND BEDROOM WITH 4 PC ENSUITE WITH 3RD AND 4TH BEDROOMS SHARING A 4-PC BATH, ALL LARGE, BRIGHT BEDROOMS AND CONVENIENT BEDROOM LEVEL LAUNDRY. THE UNFINISHED BASEMENT OFFERS ENDLESS STORAGE SPACE AND ROOM FOR YOUR HOME GYM OR CHILDREN'S PLAY AREA. LOCATED MINUTES TO DOWNTOWN SHOPS, GRAND RIVER TRAILS, LOCAL PARK, SCHOOLS AND ONLY A 15 MINUTE DRIVE TO THE 403 AND JOHN C MUNRO AIRPORT. GRASS AND DRIVEWAY WILL BE IN.TENANT PAYS RENT FOR WATER HEATER AND HRV. (id:52581)




