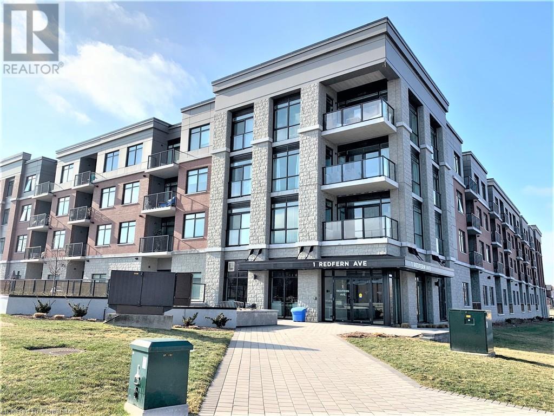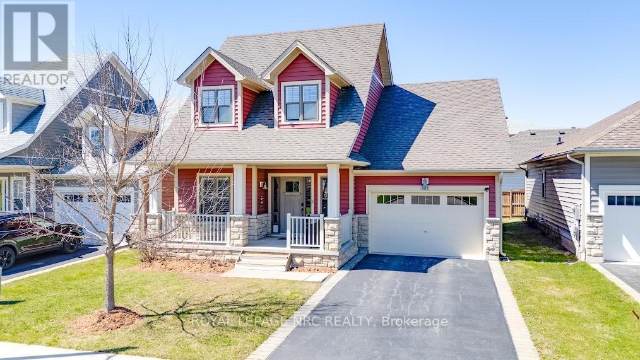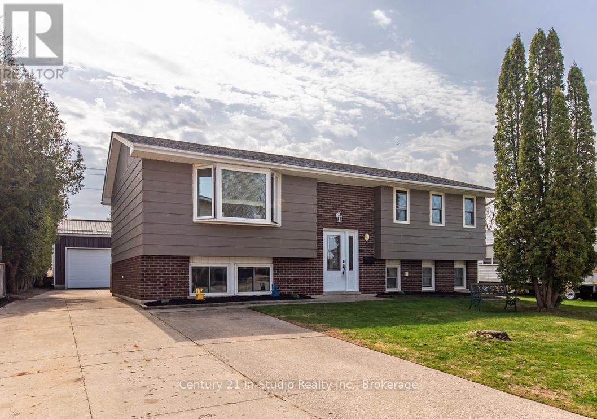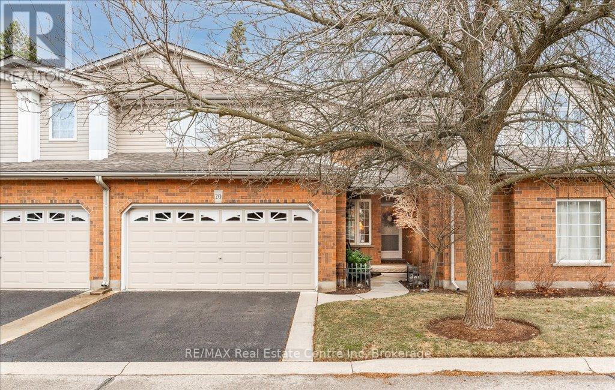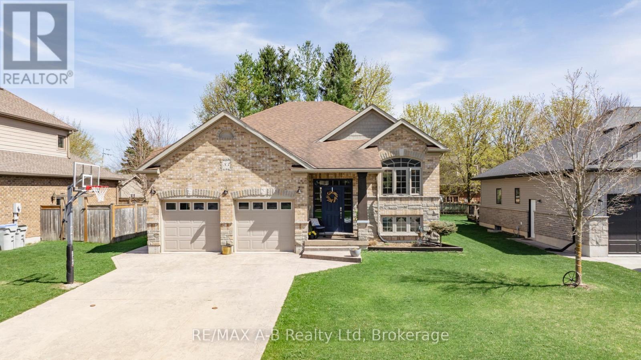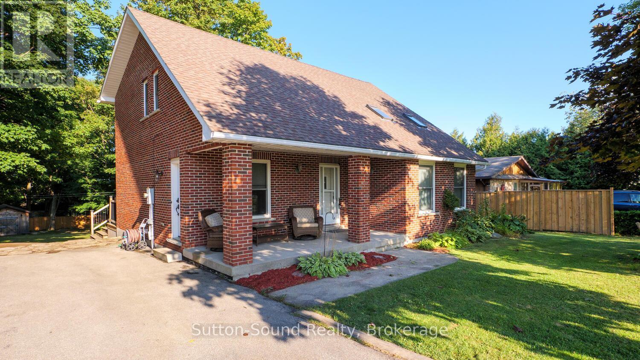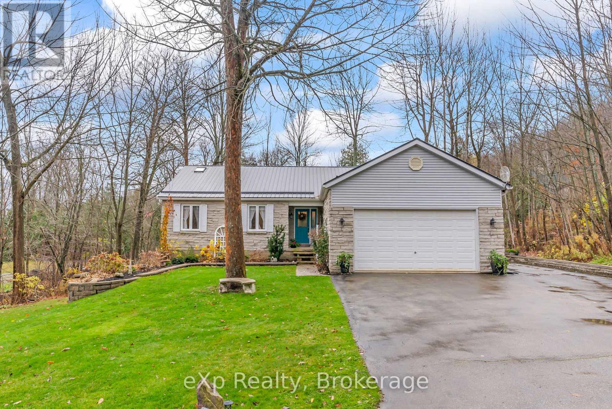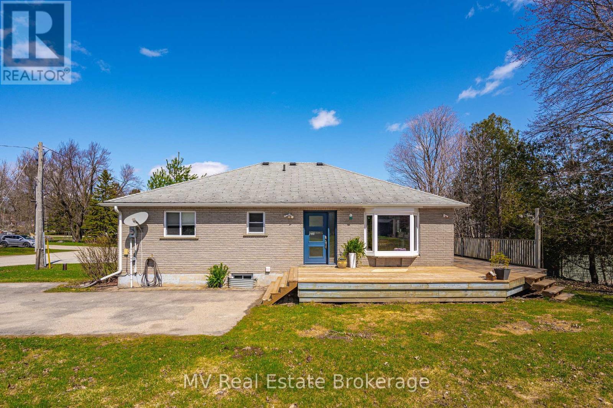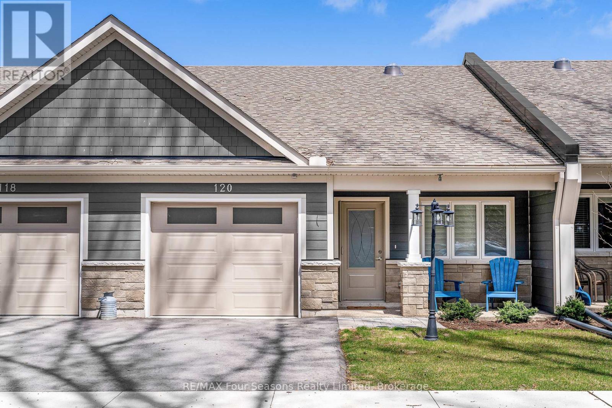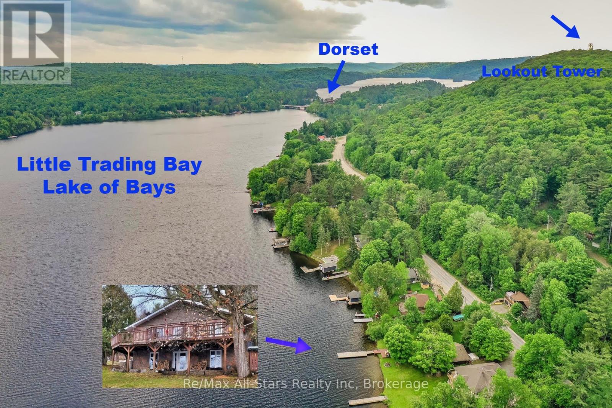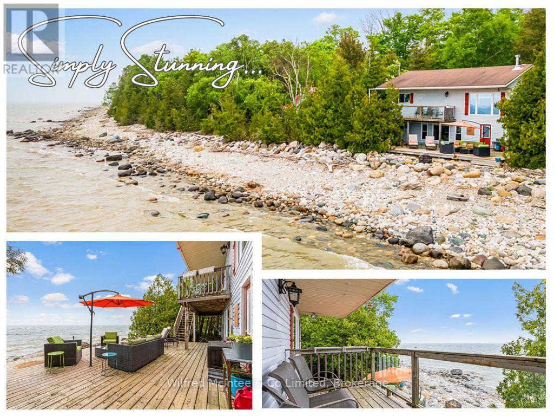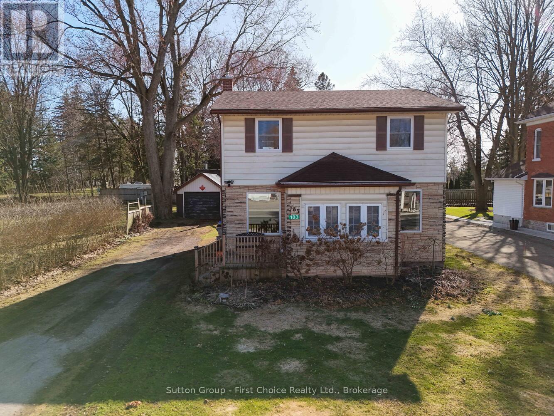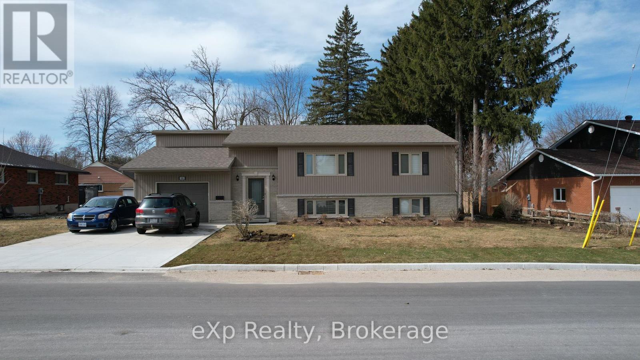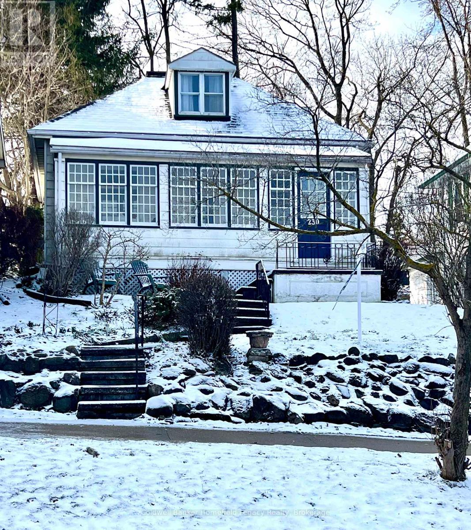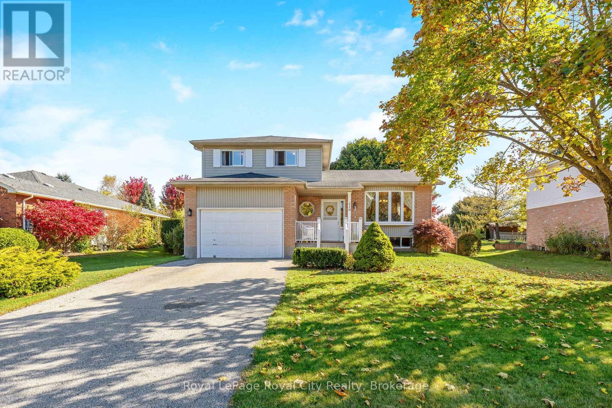Hamilton
Burlington
Niagara
45 Catherine Street
Fort Erie (Central), Ontario
LIVE ON THE MAIN FLOOR, WITH AN INLAW APARTMENT WITH A SEPERATE & PRIVATE ENTRANCE WHILE COLLECTING RENT FROM THE 2ND FLOOR APARMENT. "A COMPLETE MAKEOVER" TOTALY RENOVATED FROM TOP TO BOTTOM, THIS DUPLEX WITH A TWO BEDROOM INLAW SUITE, A SPACIOUS ATTACHED DOUBLE CAR GARAGE WITH A FINISHED DRIVEWAY. LOCATION OFFERS CONVENIENCE TO ALL AMEMITIES, SHOPPING, BUS ROUTE, QEW HIGHWAY, MINUTES FROM THE NIAGARA RIVER, GOLF COURSES, BUFFALO & NIAGARA FALLS. WITH ONLY MINUTES TO THE NOW UNDER CONSTRUCTION NIAGARA HOSPITAL. (id:52581)
9 Shoreline Drive
St. Catharines (Lakeshore), Ontario
Charming 4-Level Back split in Prime North End Location.Nestled in one of the most desirable north end neighborhoods, this well-maintained 4-level back split offers comfort, space, and incredible potential. Located just minutes from the lake with easy access to the highway, convenience truly is at your doorstep.Inside, you'll find a formal dining room with elegant French doors perfect for entertaining and a bright, eat-in kitchen ideal for family meals. This home boasts 3 spacious bedrooms and 2 full bathrooms, providing plenty of room for a growing family. The cozy family room offers a welcoming space for movie nights or casual gatherings.Step outside to enjoy two spacious, outdoor entertaining areas perfect for relaxing or hosting guests.Bonus: The separate entrance offers in-law suite potential, making it ideal for multi-generational living or additional rental income.Located close to both a primary and secondary school, this is a rare opportunity for young families or savvy buyers to settle in a safe, established community with every amenity nearby. (id:52581)
6484 Armstrong Drive
Niagara Falls (West Wood), Ontario
OPEN HOUSE SUNDAY MAY 4, 1:300-3:00! **In-Law Potential!** Seller motivated and must sell-moving out of province. Seller welcomes all offers. Welcome To This Bright and Updated, Open-Concept 1121 sqft Bungalow On A Large Pie-Shaped Lot In This Desirable Family-Friendly Neighbourhood Proximal To Preferable Schools, Parks, Shopping, Tourist Attractions And Easy Highway Access. This Impressive 2+1 Bedroom, 2 Bathroom Home Welcomes You Into The Main Level With an Open-Concept Living Room/Eat-in Kitchen with LED Pot Lighting and Shiplap Ceilings. The Stunning New Kitchen (2025) Has Sleek Quartz Counters, Newer Appliances, A Huge Pantry, Large Kitchen Island, With New Luxury Vinyl Plank Flooring Throughout (2025) And Sliding Doors To Large Fully Fenced Backyard, Perennial Gardens, Well-Built 10 X 11 Ft Shed/Workshop, and Newer 12x22 Wood Deck (2024). The Primary Bedroom Is Generously Sized W/Grand Vaulted Ceilings, Double Closets, Ensuite Privilege To Super Bright And Renovated 5 Pc. Bathroom. This Stunning Main Bathroom w/Ensuite Privilege Boasts Vaulted Ceilings, Skylight, Double Sinks, Stone Counter, Luxurious Stand Alone Soaker Tub and Separate Glass Shower + Tiled Floors (all completed in 2024). The Lower Level Can Be Accessed Separately By The Side Door Entrance; Perfect For In-Law Suite To Generate Extra Income $$! The Basement Is Fully Finished W/Large Recroom, Newer Vinyl Plank Flooring & Gas Fireplace + Bar Area (Excellent Kitchen Area For Future Accessory Apartment). Enjoy The Second Full Bathroom, Third Bedroom (Or Den) And Extras Spacious Laundry Room + Extra Under Stair Storage. Furnace, Central Air And Hot Water Heater All Updated In 2022 (All Owned). Triple car driveway and plenty of space to build a garage. Built in 1985, this lovely bungalow is an excellent future investment! *Large front window replaced in 2024.* Roof in great shape. CHECK OUT VIDEO TOUR! (id:52581)
159 Wright Crescent
Niagara-On-The-Lake (Glendale), Ontario
Nestled in Niagara on the Lake, 159 Wright Crescent stands as a testament to family living. This splendid single-family residence boasts five generously sized bedrooms complemented by 4.5 well-appointed bathrooms, offering ample space for the growing family.Step inside to discover an inviting kitchen, graced with sleek quartz countertops and a chic backsplash, paired with an array of stainless steel appliances poised. The heart of the home radiates warmth with its elegant gas fireplace, creating a cozy retreat for those cooler Canadian evenings.The residence's crowning glory is the expansive primary bedroom, complete with a walk-in closet and a luxurious ensuite, serving as a private haven for relaxation. Outside, the sizable backyard and covered deck offer a serene outdoor escape, perfect for entertaining or simply unwinding with loved ones. Featuring a double car garage and additional parking for up to six vehicles, this home is conveniently situated moments from premium outlets, Niagara College, and the highway, ensuring every amenity is within easy reach. (id:52581)
1 Redfern Avenue Unit# 135
Hamilton, Ontario
Main floor above ground. Condo for lease at the Scenic Trails. One bedroom One bath unit with many upgrades throughout. Private Terrace with unobstructed views. Eat-in-Kitchen with stainless appliances and quartz countertops. Large bedroom with walk-in-closet. In suite Laundry. One underground Parking #65 included. Common areas include courtyard, BBQs party room, Gym, Games Room and More! Must See! (id:52581)
500 Lakeside Road
Fort Erie (Crescent Park), Ontario
Welcome to 500 Lakeside Road, this 4-level side-split is packed with upgrades and charm from top to bottom. Wrapped in classic brick and sleek aluminum siding, it offers solid curb appeal and a warm welcome home. Step inside to find stunning engineered hardwood floors and an updated kitchen that's ready to inspire your inner chef complete with a gas oven and built-in dishwasher. Cozy up by the stylish 5' electric fireplace or head outside to your fully fenced backyard, where the hot tub is already bubbling for your next night under the stars! The primary bedroom features a private walkout to the deck morning coffees just got an upgrade! Fresh interior shaker-style doors, sparkling new pot lights, and a updated 100-amp panel, you can just move in and relax. On the main floor, you'll love the beautiful 3-piece bath with a tiled shower and the convenience of an LG all-in-one washer/dryer combo. Downstairs offers even more with a sleek 4-piece bath! Plus, with an owned hot water tank (2014) and an attached single garage, this home checks all the boxes. Bonus: the driveway and walkways feature attractive aggregate finishes! A true gem steps from the water and ready for you to make it yours. Don't miss it, homes like this don't last long! (id:52581)
243 Knoll Street
Port Colborne (Main Street), Ontario
Welcome to 243 Knoll Street, a timeless 1950s bungalow thats been loved by only two families and is now ready for new memories to be made. Built solid and true, they just don't make them like this anymore. Tucked away on a quiet, tree-lined street, this rock-solid home invites you in with its covered front porch perfect for morning coffees and friendly hellos. Inside, you'll find 3 bedrooms, 1 bathroom, original hardwood floors, and a vintage kitchen full of character, ready for your modern updates. The extra-wide 70 x 119 ft lot gives you room to grow, play, and gather, with a detached single-car garage for all your storage needs. Downstairs, the dry basement offers even more space with a finished bedroom, cozy rec room, laundry, storage, and a partial bathroom ideal for family hangouts or weekend projects. Just around the corner from parks, schools, and everyday essentials, and with easy access to Highway 58, this home is all about location and potential. With recent updates like Furnace (2011), A/C (2022), and garage roof (2022), all thats left is your personal touch. The bones are here, now its time to build a lifetime of memories. (id:52581)
3813 Ryan Avenue
Fort Erie (Crystal Beach), Ontario
Welcome to your serene retreat 3813 Ryan Avenue in Crystal Beach! This beautifully designed and quality built home offers a perfect balance of space and comfort with soaring ceilings, extended ceiling heights, and thoughtfully separated living areas across multiple levels. The open-concept main floor showcases elegant vinyl plank flooring throughout, California shutters, pot lights, and a custom kitchen featuring quartz countertops, under-cabinet lighting, a kitchen pantry, and an island ideal for entertaining or everyday living. Large main floor primary bedroom, complete with a spacious walk-in closet and a 3-piece ensuite. Upstairs, a private second-floor suite with its own bath is perfect for guests. The cozy loft, a favourite gathering spot, offers the perfect setting for movie nights or quiet relaxation. A beautiful oak stringer staircase ties the space together with warmth and character. Enjoy added convenience with an attached garage and a large unfinished lower level, keeping your main living spaces calm and clutter-free. Step outside to enjoy tranquil mornings on the front covered porch and peaceful evenings in the back yard perfectly positioned to capture the sunrise and sunset without the harsh afternoon glare. Tucked into a quiet and colourful year-round neighbourhood, just a short walk to the sandy shores of Lake Erie, close enough for relaxing strolls to the water. With nearby access to the scenic Friendship Trail and all the charm of Crystal Beach including unique shops, restaurants, live music, and seasonal events this home is the perfect place to relax, connect, and enjoy the best of small-town living. (id:52581)
B - 12 Shores Lane
Fort Erie (Crystal Beach), Ontario
Move in and start making summer memories! This stunning end-unit Villa Townhome in The Shores offers the perfect blend of modern comfort and effortless coastal living. Designed with an efficient and stylish layout, this 1,147 sq. ft. upper-level unit features 2 bedrooms, 2 baths, and an inviting sunrise-facing covered balcony the perfect spot to sip your morning coffee or unwind with a glass of wine. Bonus: There's even a peekaboo view of Lake Erie from your balcony! Enjoy the oversized garage (10' x 33.8') with ample storage, plus a full-height basement for added versatility. A true low-maintenance dream, this home includes a paved driveway, sprinkler system, and exclusive use of a portion of the backyard so you can focus on enjoying life, not yard work! Inside, you'll find numerous upgrades, including wood-look vinyl flooring throughout, quartz countertops, an upgraded kitchen with custom cabinetry, and a stylish island. The bright and airy open-concept design creates a welcoming atmosphere, perfect for entertaining or simply relaxing in style. Life at The Shores is all about community and convenience. Nestled within the award-winning South Coast Village, this unique development boasts a clubhouse, library, common area for gatherings, fitness space, and a sports court with a swimming pool on the way! Its an active, social, and friendly neighborhood where you'll feel right at home. And the location? Unbeatable! Just steps from the revitalized Crystal Beach Village, you're moments from Waterfront Park, the new Bay Beach Park with its Caribbean-quality sand, charming shops, trendy restaurants, and historic Ridgeway. Plus, you're close to the QEW, the U.S. border, and less than 90 minutes from Toronto! Don't miss this chance to experience the best of beachside living in The Shores schedule your private tour today! (id:52581)
311 Bricker Street
Saugeen Shores, Ontario
Welcome to 311 Bricker Street, a beautifully updated raised bungalow offering space, comfort, and versatility for the whole family! Featuring 3 bedrooms on the main floor, two updated full baths (3-pc and 4-pc), and a fully finished lower level, this home checks all the boxes for modern living. Inside, you'll find newer flooring throughout for a cohesive and stylish look, a bright kitchen with quartz countertops, and freshly painted walls that create an inviting, move-in-ready space. The large lower-level family room provides the perfect spot for movie nights, a home office, and a kids' play area, with convenient laundry nearby. Major updates include newer windows and a brand-new 2024 roof with 50-year shingles offering peace of mind for years to come.Step outside and you'll discover a true backyard oasis! The large, private yard features plenty of space to relax and play, complete with a chicken coop and a catio - a paradise for pet lovers and hobby farmers alike.Car enthusiasts and hobbyists will love the impressive 32x24 detached garage, equipped with 100 amp service, while the home itself boasts 200 amp service to support all your needs. Situated in a family-friendly neighbourhood close to schools and trails, and just minutes from Port Elgin's beautiful beaches and amenities, this home is the perfect blend of comfort, lifestyle, and opportunity.Don't miss your chance - book your private showing today and fall in love with everything this property has to offer! (id:52581)
20 - 784 Gordon Street
Guelph (Kortright East), Ontario
Welcome to Guelph's prettiest townhome! Barber Estates is an exclusive community of executive townhomes, located in the heart of south Guelph, just steps from the University. This meticulously maintained, move-in ready home greets you with a cozy office/den with french doors just inside the main entrance. The spacious great room is the center of this home and features a soaring cathedral ceiling. The immaculate kitchen has an abundance of crisp white cabinetry and plenty of counter space. The huge dining room will accommodate the whole family so hosting holiday get-togethers will be a breeze! Sliding glass doors lead out to a bright 3-season lanai, the perfect place to unwind. A second set of sliders walks out to a wood deck and a super private yard. There's a laundry/mudroom leading out to the double garage and a full 4 piece bathroom completing the main floor. Upstairs, you'll find a cozy loft area that's perfect for a library or a TV room. Two spacious bedrooms include a large primary with a wall of closets and a sky-lit bathroom. The partly finished basement offers a finished all-purpose room and loads of unfinished storage space with roughed-in bathroom plumbing and endless potential. Condo fee includes grass cutting, snow shoveling/salting of driveways and walkways right to the door and all exterior building maintenance. Perfectly suited for retirees or professionals who value peace and quiet, this home is walking distance to all the shopping and restaurants you'll ever need. Book your viewing today! (id:52581)
83 Sylvia Street
West Perth (Mitchell), Ontario
Welcome to this lovely raised bungalow where comfort meets style! With just under 2,400 square feet of living space, this home features 4 spacious bedrooms and 3 bathrooms, just what you need for everyday family life. Outside, the house catches your eye with a charming mix of stone and brick, accented by inviting columns and a stylish stamped concrete driveway. The professionally landscaped front yard and welcoming entrance set the tone right from the start. Step inside to the beautiful foyer that smoothly flows into a bright, open living area perfect for entertaining or dinner parties. The heart of the home, the kitchen, comes complete with a handy breakfast bar, attractive maple cabinetry, new stainless steel appliances, a stone backsplash, and fresh vinyl tile flooring. Right next to it is a dining area that's great for family meals or casual get-togethers. You'll find two good sized bedrooms on the main level, including a primary suite with a walk-in closet and a private 4 pc bath. Head down to the fully finished basement, where large windows let in plenty of natural light to create an inviting space that's ideal for teens or guests. This level also includes two extra bedrooms and another bathroom featuring in-floor heating for that extra cozy touch. Out back, your private retreat awaits a two-tiered deck surrounded by mature trees and a heated above-ground pool that promises endless summer fun and relaxation. Topping it off is an oversized two-car garage with a convenient loft for all your storage needs. This Mitchell gem offers a smart layout, stylish finishes, and a friendly vibe you have to see to believe. Don't miss your chance to check it out schedule your tour today! (id:52581)
105 Boundary Road
Chatsworth, Ontario
This Solid brick 2 story home offers 4 bedrooms and 2 bathrooms. Good sized rooms. 1430 sq ft of finished space and 717 of unfinished basement space. Located on a dead end road in Chatsworth with mature trees on the lot. This move in ready home has a fully fenced backyard (2023), large deck (2017) and a high unfinished basement with unlimited potential. Numerous upgrades and renos include: Kitchen 2021/22 (floor, stove, paint cupboards, hardware, quartz counters and backsplash) Dishwasher 2024, fresh paint in many rooms and new flooring... to name a few. Shed 10ft x 14ft (2019), Fence 410ft (2023). Pressure tank (2020) 200 AMP breaker panel. Deck (2017) Roof, windows and interior doors (2009) Sliding Door (2017) Furnace, A/C (2019), Hot Water Heater and Water Softener (2021). Come check out this Solid home in a good location. (id:52581)
5 15th Avenue
South Bruce Peninsula, Ontario
Discover an exceptional residence nestled in a serene location, offering a tranquil retreat with convenient access to Georgian Bay through a newly constructed staircase adjacent to Mallory Beach Road. This exquisite 3 bedroom,2 bathroom home presents a seamless open-concept layout complemented by soaring cathedral ceilings, rich hardwood flooring, and exquisite oak trim that exude an air of grandeur and spaciousness. Abundant natural light permeates the interior through sizable windows and elegant skylights in key living spaces, creating a luminous and inviting ambiance. Recent professionally installed drainage system guarantees a lifelong dry basement with plenty of storage, and a walk out basement feature. The residence's recently revamped deck provides a picturesque setting for enjoying morning refreshments or hosting social gatherings. A meticulously landscaped yard, complete with an asphalt driveway and attached 21' x 21' - 2-car garage, ensures both aesthetic appeal and functionality. The addition of a steel roof lends a contemporary touch to the exterior, delivering enhanced durability. With a nearby boat launch enabling expedient watercraft access, the possibilities for exploration and leisure activities on Georgian Bay are effortlessly within reach. This property epitomizes a harmonious blend of comfort, style, and practicality. Envision the lifestyle possibilities awaiting within this remarkable bungalow. **EXTRAS** There are add'l rooms that the system doesn't record. Please note there is additionally a rec-room (6.12m x 6.05m), utility rm (3.02m x 3.76m) & storage room(8.18m x 9.96m) in the basement. (id:52581)
25 Graham Street W
Mapleton, Ontario
Charming Brick Bungalow on an Oversized In-Town Lot in Alma! Welcome home to 25 Graham St W, a lovingly maintained 3-bedroom, 2-bath bungalow, nestled on an huge in-town lot in the heart of Alma. With 1,350 square feet of comfortable living space, this solid all-brick home offers the perfect blend of small-town charm and practical living. Thoughtfully cared for by the same family for years, this home is ready to welcome its next chapter. Inside, you'll find bright, spacious rooms and a partially finished basement that offers additional space to spread out, entertain, or create the rec room, office, or hobby space you've always wanted. Updated windows and doors provide peace of mind and energy efficiency, while the low-maintenance exterior and affordable monthly costs make ownership easy. Whether you're looking for a move-in ready family home or a fantastic canvas for your dream renovation or addition, the possibilities here are endless. Step outside and enjoy the rare bonus of a huge in-town lot perfect for kids, pets, gardens, or future expansion. Enjoy the peaceful pace of small-town living with the added benefit of a short, stress-free commute to Guelph, Kitchener-Waterloo, or the 401. (id:52581)
120 Warbler Way
Blue Mountains, Ontario
Do you remember the time when neighbours looked out for one another? In the land lease Community of Thornbury Meadows, this is still a way of life. Here, you will find a welcoming group of friendly individuals. When you're ready to opt out of the rat race, 120 Warbler Way is the place to hang your hat. Built in 2022, this 1260 Sq. Ft. Bungalow offers 2 bedrooms, 2 full bathrooms, and premium finishes. The spacious kitchen is open to the dining room and living room so you can chat with your guests while preparing snacks or a meal. There's a cozy gas fireplace in the living room and a walk-out to the rear patio. Thoughtful additions include automatic blinds in the living room and bedrooms, under-counter lighting and a sun tunnel in the kitchen, and a corner pergola on the patio. This home backs onto the central park/green space area of the complex (not yet completed), and the covered front porch has a view of deciduous and evergreen trees separating an apple orchard on the neighbouring property. Add a large laundry room with plenty of storage, an attached garage with remote opener and inside entry, and you'll find its just the right size. Thornbury Meadows is central to everything; shops, restaurants, churches, the library. There are a variety of senior activities including pickleball, Tai Chi, an indoor walking track, and golfing. Your dog will enjoy the off-leash dog park, and you can try the skateboard park - IF YOU DARE! What are you waiting for? Spring is here! Come on out and have a look at our town and this great community! (id:52581)
1082 Kawagama Lake Road
Algonquin Highlands (Sherborne), Ontario
Discover your dream retreat on the coveted Lake of Bays, Muskoka just minutes from the historic and charming village of Dorset! This custom turn-key, 3-bedroom, 2-bathroom waterfront cottage (or year-round home) boasts stunning southerly panoramic views of Little Trading Bay. The comfortable interior features 2 bedrooms on the main floor and 1 on the lower level, with custom granite fireplaces on both levels. This property boasts stunning craftsmanship with hand-split, locally quarried Muskoka granite exterior, fireplaces, patio, and retaining walls. Updated Features include; windows, recent shingles, new dock, generlink and storage shed. Meticulously maintained, the property exudes pride of ownership. Unwind on the large deck overlooking the lake and landscaped yard, or enjoy the hard-packed sand shoreline for wading and deep water off the dock for endless lakefront fun. Explore Dorset's, amenities, library, parks, community centre with fitness and pickleball, restaurants, Robinsons General Store, shops, pharmacy, health hub, and the Dorset Lookout Tower ~ by foot, ATV, boat, or car. Nearby crown land trails and Algonquin Park offer a myriad of outdoor adventures. This picturesque bay offers both a quiet setting and big-lake boating to explore Muskoka's 2nd largest lake. You can even boat/ canoe to the LCBO or grab the morning newspaper! Act fast to seize your opportunity to own this rare Lake of Bays gem! (id:52581)
341 Bruce Road 13
Native Leased Lands, Ontario
Discover this stunning 5-bedroom, 2-bathroom lakefront cottage on leased land, nestled on a private, treed lot that slopes gently to a secluded rocky beach. With mesmerizing Lake Huron views and the soothing sound of waves, this retreat offers the perfect escape. Spanning nearly 1,900 square feet across two levels, this meticulously maintained property blends classic cottage charm with modern upgrades for a move-in-ready lakeside lifestyle. Outside, three spacious decks await: an upper deck with unforgettable westerly views, a side deck ideal for BBQs, and an impressive 18x27 lower-level lakeside deck perfect for entertaining or savoring world-class sunsets. Inside, the fully furnished interior includes a washer, dryer, and dishwasher for effortless living. The main level features a bright kitchen, open living/dining area with a cozy propane fireplace, and a walkout to the expansive deck, seamlessly blending indoor and outdoor spaces. Upstairs, you'll find no shortage of space for all your family and friends with 5 bedrooms, one of which could double as a 2nd living room or office if you want to work from the cottage. Equipped for reliability, comfort, and convenience, the property offers an electric forced-air furnace, a shore well with treated water, updated septic system (2016), a 200-amp electrical service, high speed fibre internet, and a 12x16 shed with a concrete floor for ample storage. Whether you're dreaming of a family getaway or the perfect waterfront summer home, this turnkey property delivers the ultimate Lake Huron lifestyle with no detail overlooked. (id:52581)
21 Orchard Drive
Stratford, Ontario
Welcome to Countryside Estates! Teahen Construction is offering five distinctive lots, each showcasing the epitome of countryside living. Nestled within this tranquil community you'll discover an exquisite 1630 sq. ft. masterpiece which has been thoughtfully designed to bring you delight from the moment you step inside. The heart of the home displays a beautifully appointed kitchen featuring stone countertops, butler's servery, and large island which provide both functionality and style. An open concept dining room and living room, complete with a cozy gas fireplace, create the perfect ambiance for gatherings and relaxation. The primary suite is a sanctuary of luxury, boasting a beautiful en-suite bathroom and a walk-in closet that fulfills all of your storage needs. The basement features a large finished family room, additional bedroom and 4-piece bathroom. Step outside to a spacious covered rear deck, where you can savor the countryside views and enjoy the serenity of your surroundings. Additional features include an attached two-car garage, mudroom / laundry entrance, as well as a covered front porch. The brick and stone exterior not only enhances the property's curb appeal but also promises the timeless beauty and quality delivered by Teahen Homes. Don't miss your chance to experience the Countryside Estates lifestyle. (id:52581)
183 Huron Road
Perth South (Sebringville), Ontario
Looking for a spacious family home with a large lot and a detached garage? This charming 3-bedroom, 2-bathroom home in Sebringville is just minutes from Stratford and offers plenty of space inside and out. The main floor features a bright and spacious living room, a separate dining area, and an updated kitchen with a breakfast nook and island perfect for family gatherings. A convenient main-floor laundry and bathroom add to the home's functionality. Upstairs, you'll find three generously sized bedrooms with ample closet space and a full bathroom. Step outside to enjoy the huge, fully fenced backyard, complete with a deck and outdoor living space ideal for entertaining. Situated on 0.36 acres, this property offers plenty of room to relax and play. Don't miss your chance to own this fantastic home! Call or email today for more details and to book a private showing. (id:52581)
319082 Grey Road 1 Road
Georgian Bluffs, Ontario
This 4-bedroom, 4-bathroom executive home is nestled in the desirable community of Georgian Bluffs, offering the perfect blend of tranquility and convenience. It is just a short drive to Owen Sound and steps from the renowned Cobble Beach Golf Resort. Set on two beautifully landscaped acres with mature trees, this four-bedroom, four-bathroom home exudes pride of ownership. The light-filled principal rooms showcase elegant hardwood flooring, granite countertops, and a seamless walkout to a breathtaking patio, ideal for outdoor entertaining. The second floor features a luxurious master wing with an ensuite, two additional spacious bedrooms, a charming den/office(could be a child's bedroom), and an additional stylish four-piece bath. The fully finished lower level provides additional living space, boasting a large recreational room, a room with bed, a three-piece bath, and cold storage. Don't miss the stair to outside from the utility room. A rare opportunity to own a meticulously maintained home in a highly sought-after location. (id:52581)
188 12th Avenue
Hanover, Ontario
This beautifully maintained 6-year-old raised bungalow feels like new! Featuring professionally finished upper and lower levels, an attached 1.5-car garage, and a complete appliance package. Conveniently situated across from Dawnview Public School, it also boasts a low-maintenance yard for easy living. (id:52581)
230 Queen Street E
St. Marys, Ontario
Attention first time home buyers! This excellent property overlooks beautiful St. Marys and is located close to downtown amenities. Featuring main floor laundry in the kitchen, an updated 4pc bathroom, and a large living room with a gas fireplace and access to the enclosed sunroom, where you can enjoy a morning drink or relax with your favourite book. The upper level boasts a large sized bedroom with closets and a smaller bedroom, or perhaps your office or hobby room to suit. This home has hardwood flooring throughout and parking for 3 cars. Enjoy the brand new hot tub for year round fun! Come take a look! ** This is a linked property.** (id:52581)
119 Lou's Boulevard
Guelph/eramosa (Rockwood), Ontario
Welcome to 119 Lous Blvd, a charming property located in the picturesque community of Rockwood, Ontario. Nestled on a spacious 66 x 132-foot lot, this home boasts mature trees that offer privacy and a peaceful setting. This well-designed sidesplit features a 1.5 car garage and ample space for the entire family. As you enter, youre greeted by a welcoming foyer that includes a convenient half bathroom. The expansive living and dining room area, with large windows and vaulted ceilings, creates an airy and bright atmosphere perfect for entertaining. The space flows effortlessly into a cozy dinette and kitchen, and just steps away, youll find a generously-sized family room with beautiful hardwood floors and a fireplace, ideal for cozy nights in. The upper level offers three comfortable bedrooms and a full bathroom, providing room for everyone. The multilevel finished basement is perfect for hosting gatherings or relaxing, with a large recreation room featuring built-in cabinetry. Youll also find a 3-piece bathroom and laundry combo, plus a custom home office complete with a built-in desk. This home offers a blend of functionality and comfort, making it perfect for families looking to enjoy life in the peaceful yet connected community of Rockwood. (id:52581)






