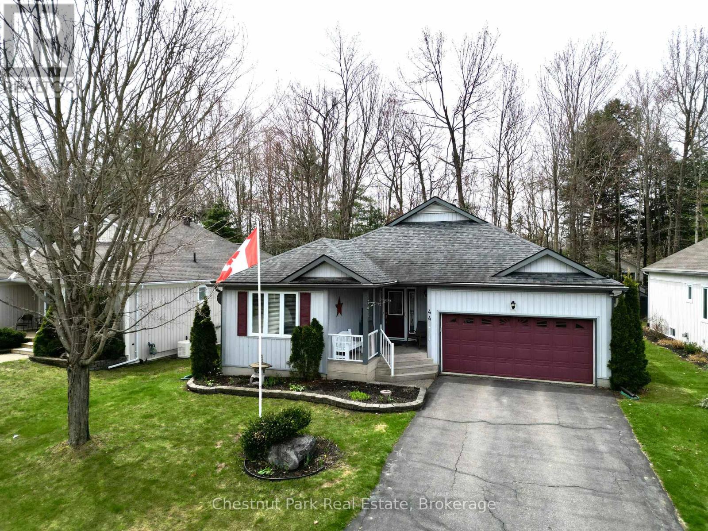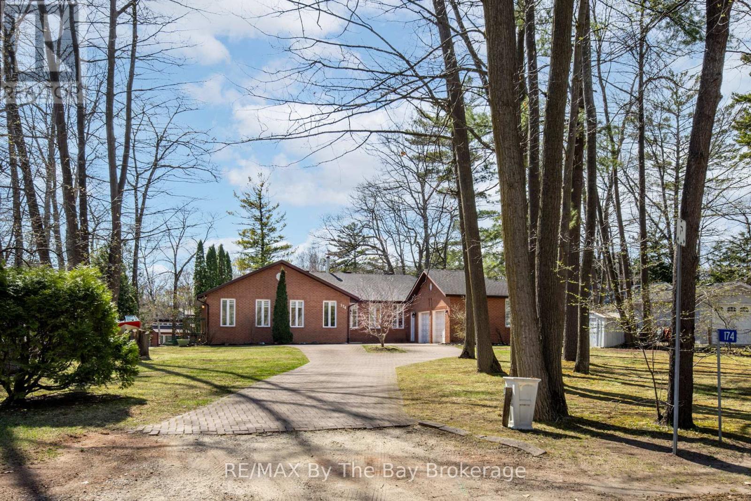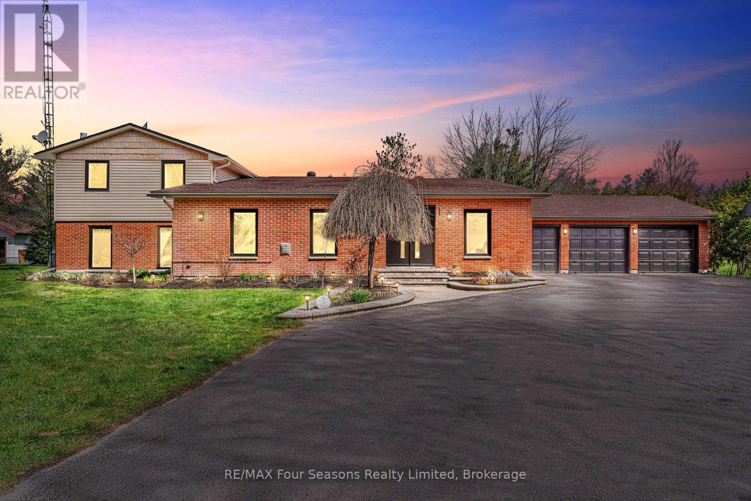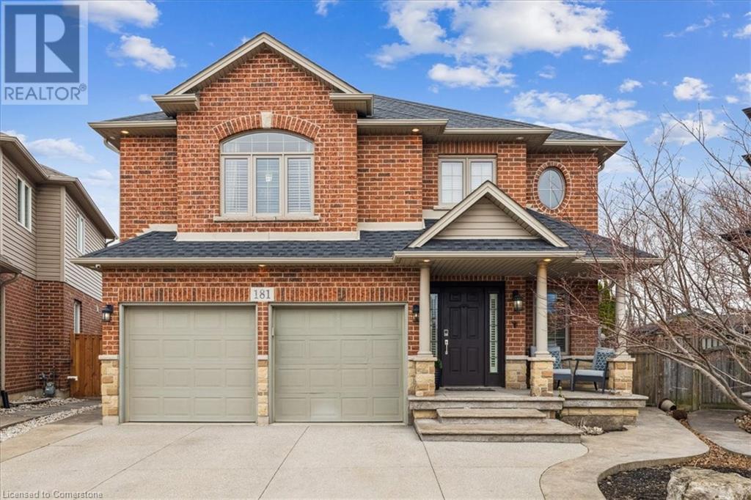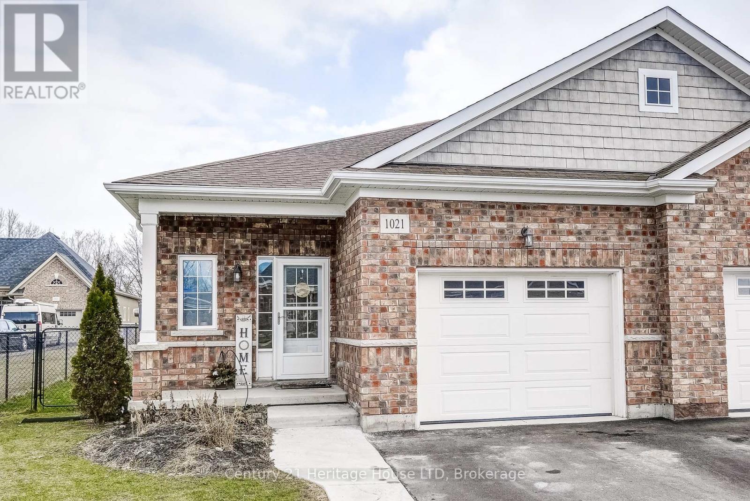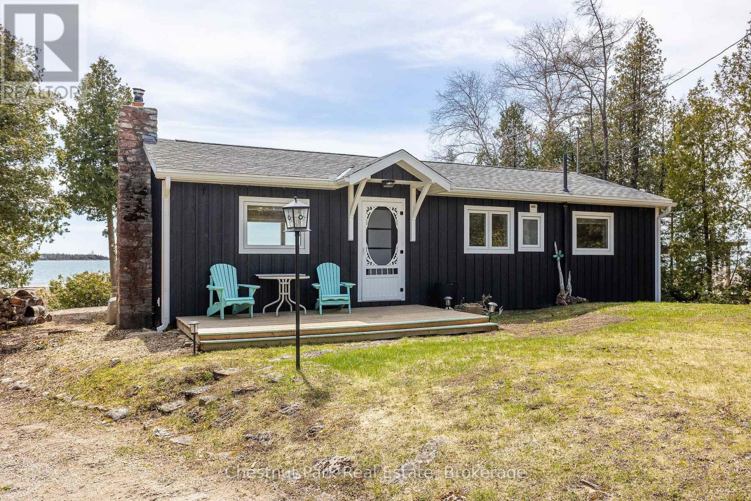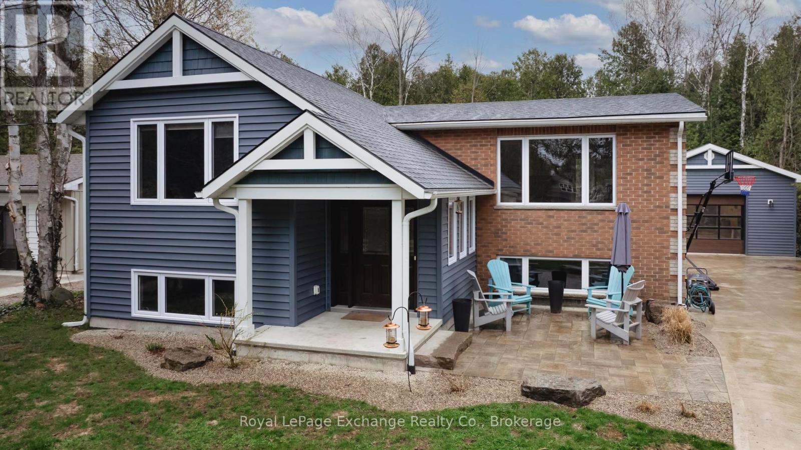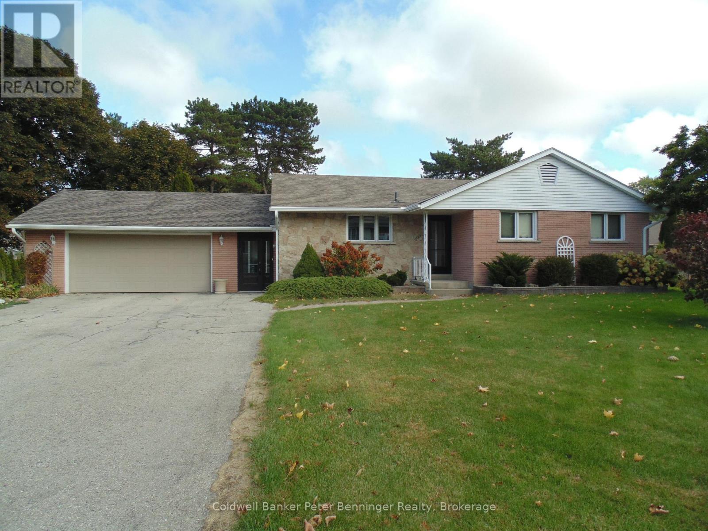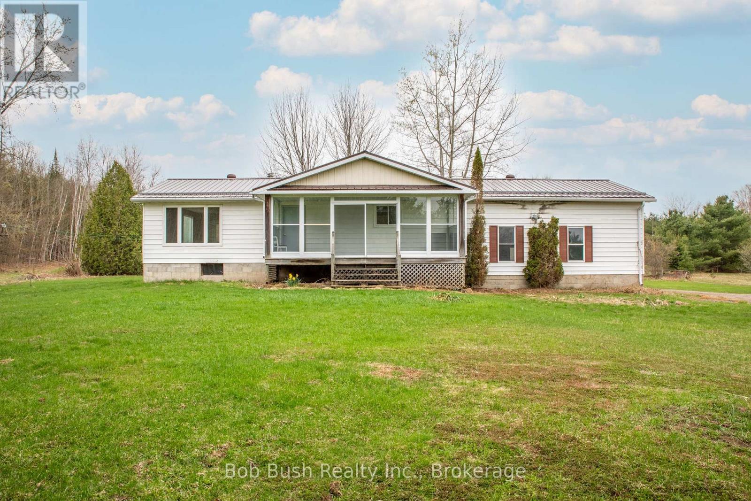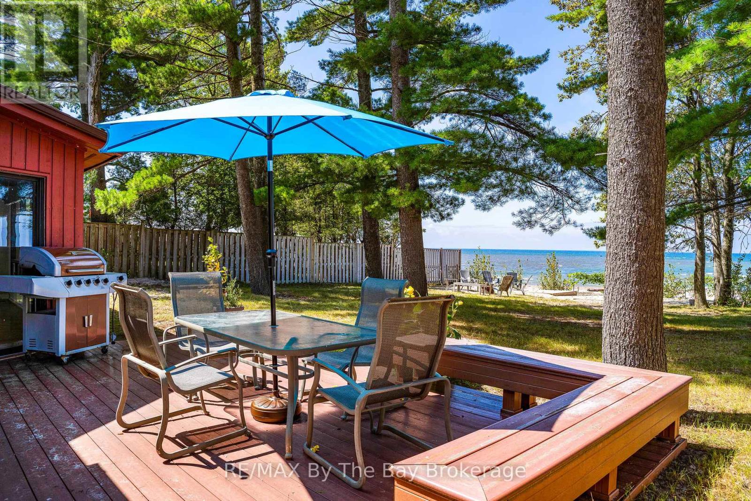Hamilton
Burlington
Niagara
44 Springwood Crescent
Gravenhurst (Muskoka (S)), Ontario
Located on quiet Springwood Road in the established Pineridge 55+ Community, this bright and well-maintained bungalow offers easy one-floor living in a setting that feels private, practical, and peaceful.The layout flows effortlessly two bedrooms and two full bathrooms all on the main level, with natural light pouring into the open-concept kitchen, living, and formal sitting areas. The kitchen was recently renovated and ties the main space together, giving you a clean, functional hub for daily life or hosting friends.The primary suite is privately tucked away with a walk-in closet, a spacious ensuite with a soaker tub, walk-in shower, and generous square footage. A second bedroom at the front of the house (ideal for guests or a home office) is located next to a 4-piece bath. Bonus features include main floor laundry and an oversized attached two-car garage.Outside, low-maintenance gardens bring seasonal colour, and the backyard offers a gas BBQ hook-up and a screened-in three-season room off the deck, a great spot for quiet mornings or casual dinners.You're just a short drive to shopping, dining, library, theatre, and nearby walking trails plus several lakes for paddling, swimming, and getting out on the water. Whether you're downsizing or simply looking for a quieter lifestyle with smart design and solid value, this is a home that checks all the boxes. (id:52581)
174 32nd Street S
Wasaga Beach, Ontario
Welcome to this bright and spacious riverfront home, perfectly situated on the banks of the scenic Nottawasaga River. Set on a beautifully treed lot of over half an acre, this property offers the ultimate in waterfront living with your own private dock and boat launch ideal for fishing, paddling, or simply enjoying the serene views.The expansive main floor offers 2,600 sq ft of living space, featuring three spacious bedrooms and three full bathrooms. The primary suite is a true retreat, offering ample space and privacy. Designed for both entertaining and everyday comfort, the main floor includes a living room, expansive family room, and generous kitchen/dining areas. Downstairs, a fully self-contained in-law suite offers flexible living options with a separate entrance and walk-out to the backyard. Recently renovated from top to bottom, the suite includes a brand new kitchen, bathroom, flooring, appliances, and its own laundry - perfect for extended family. Enjoy your morning coffee by the water, launch your boat from your private dock, or host summer gatherings in the spacious backyard. This home offers the perfect balance of privacy, practicality, and peaceful riverfront living! (id:52581)
6184 County 9 Road
Clearview, Ontario
Welcome to 6184 County Road 9, a stunning 4 + 1 bedroom, 3 bathroom split bungalow on a picturesque 1-acre lot. Perfect for families, entertainers and nature lovers, this home is just 20 minutes from Barrie, Collingwood, and Wasaga Beach, and a little over an hour to the city, offering the ideal blend of country charm and urban accessibility. The professionally landscaped front yard features a stunning pond and waterfall, welcoming you to a spacious 4-level interior. Inside, the living area boasts a cozy propane fireplace and a private home office, ideal for remote work. The custom kitchen, with stainless steel appliances, opens to an expansive deck, perfect for entertaining. Outside, enjoy a saltwater pool, hot tub, tiki hut, swing chair pergola, fire pit, and three vegetable gardens, your private backyard oasis. The primary bedroom on the main floor offers direct hot tub access and an ensuite with a soaker tub and separate shower. Three additional bedrooms and a full bathroom upstairs provide plenty of space for family or guests. The lower level features a cozy den with a second fireplace and a versatile room with a separate entrance that could be used as a fifth bedroom, rec room, or in-law suite. The attached 3-car garage provides ample storage, and the additional 16' x 30' insulated workshop/garage with hydro and a wood stove adds even more versatility, with the potential for conversion into a garden suite. Recent updates, including new windows and doors in 2019, make this home move-in ready. This property offers it all, whether seeking peaceful country living or quick access to nearby cities. 2,963 total square feet. Schedule your showing today and discover the magic of 6184 County Road 9 for yourself! **EXTRAS** Hot water tank owned (id:52581)
1095 Ott Road
Ridgeway, Ontario
Discover the perfect blend of comfort, space, and exceptional craftsmanship on this 4.5-acre estate that has been thoughtfully transformed over the past several years. With over 5,800 sq. ft. of beautifully finished living space, this property offers room to grow, relax, and entertain. Inside, you’ll find 8 spacious bedrooms, 4.5 bathrooms, and 3 fully equipped kitchens. The grand open-concept living, dining, and family rooms create an ideal setting for large gatherings and everyday living. A legal main-floor apartment adds versatility, with potential to create up to three additional separate units for multi-generational living or investment income. The detached garage includes a loft space with the potential to be finished for even more living area. Outside, enjoy your own private resort with a heated in-ground pool, a wrap-around deck, gazebo, and multiple sitting areas designed for relaxation and entertainment. Picture yourself soaking in the hot tub, firing up the barbecue, and ending your evening by the outdoor fireplace—an ideal way to unwind after a long day. For outdoor enthusiasts, the property also features ATV tracks, wooded trails, and ample room to explore and enjoy nature. Extensive Upgrades (2021–2024): •Bio filter septic system •4200-gallon cistern •Hot water on demand •Vinyl flooring throughout •Furnace in loft and garage heater •Generac generator •Circular driveway •Pool heater and hot tub •Three sets of washers and dryers •Three dishwashers •Two refrigerators •Water pump and sump pump •Window blinds and blackout coverings throughout •Updated light fixtures •Freshly painted interior •Pool deck improvements •And much more! This exceptional property offers both luxury and practicality—ready to welcome you home. (id:52581)
173 Grand River Avenue
Brantford, Ontario
Welcome to the Holmedale area of Brantford @ 173 Grand River Ave. It's a great location close to the paved Grand River rail trail, many schools, parks, shopping, hospital & bus routes. This 1.5 story brick home has a great sized fenced yard incl a deck, hot tub, back storage shed & beautiful flower garden. The original century home (1895) has been enhanced with an addition including bright new kitchen with new white cabinets, new backsplash & countertop & 4 appliances (fridge, dishwasher, microwave, gas stove/oven). Kitchen has a vaulted cathedral ceiling w/2 sky lights that light up the kitchen naturally. The original front part of the home has the entrance foyer/sun room to the master BR. Then you enter the spacious living room which steps down to the kitchen & a 2nd main floor BR adjacent to the kitchen. The back door to the deck & back yard is adjacent to the 2 piece bath rm & laundry area just before you exit. The 2nd floor includes a show piece main bathroom with a fancy restored claw foot tub with shower. A 3rd BR is also on the 2nd floor. This home has many upgrades: new furnace 2018, main roof shingled 2018, kitchen vaulted roof re-shingled 2025, new water line from the street to the inside of the house (old lead pipes removed) & new main water shut off valve also installed in 2022. New 200 amp breaker service also installed. Water softener & filtration system rented w/ Culligan. Hot water tank is owned. A new PVC pipe replaced old clay sewage line to the street & a new gas line from the outside gas metre to the furnace were both installed in 2022. Also the entire old driveway was replaced with a newly paved driveway in 2022. (id:52581)
2176 Sunnydale Drive
Burlington, Ontario
Immaculate and one-of-a-kind home with the perfect blend of style, space, and flexibility. Smart design for multi-generational living or rental income potential. Bright, open concept layout with tons of natural sunlight. Warm and inviting living room with a custom statement fireplace & tv wall. Beautiful, modern kitchen featuring high end stainless steel appliances, sleek finishes and plenty of counter space. Perfect for cooking, hosting, or everyday family meals. Convenient walkout from kitchen to main level deck, ideal for quick BBQs. Generous sized bedrooms. Fully finished self contained basement apartment complete with its own entrance, full kitchen, stainless steel appliances, spacious living/dining area, large bedroom and 3pc bathroom. Separate laundry on each level for privacy and convenience. Massive and private deep backyard with an additional deck complimented with a hot tub that offers your own private and tranquil escape. Unwind in the hot tub and/or enjoy summer meals on the deck. Bonus powered shed perfect for a workshop or extra storage. Situated on a deep mature lot (50 x 120) on a quiet, family-friendly pocket of desirable North Burlington. Only minutes to the QEW, GO Train Station, great schools, all shopping including Costco, restaurants and all essential amenities. Double bonus, minutes to trendy Downtown Burlington and the Lake! Perfect Location, Amazing opportunity to get into this incredible neighborhood and call this place your home for many years to come. Over 2000 sq ft of living space with the finished basement. (id:52581)
461 Green Road Unit# 424
Stoney Creek, Ontario
ASSIGNMENT SALE - UNDER CONSTRUCTION - SEPTEMBER 2025 OCCUPANCY - Modern 1-bedroom end unit at Must Condos in Stoney Creek! 585 sq ft. of thoughtfully designed living space plus a private balcony where you can relax and enjoy the sunset. features include 9' ceilings, laundry, vinyl plank flooring throughout the living area and bedroom, quartz countertops in both the kitchen and bathroom, a primary bedroom, upgraded 7-piece appliances package, in-suite laundry, 1 underground parking space, and 1 locker. Enjoy convenient living just minutes from the new GO Station, Confederation Park, Van Wagners Beach, scenic lakeview trails, shopping, restaurants, and convenient highway access. Residents will have access to ground floor commercial space as well as resident amenities including a stunning 6th floor lakeview terrace with BBQs and seating areas, studio space, media lounge club room with chef's kitchen, art gallery, and pet spa. DeSantis Smart Home features include app-based climate control, security, energy tracking, and digital access. Tarion Warranty Included. (id:52581)
181 Theodore Drive
Hamilton, Ontario
Welcome to 181 Theodore Dr - set on a quiet court in Hamilton's coveted, sought-after neighbourhood, this bright and spacious 5-bed, 3.5 bath stunner boasts approximately 2,700 sqft of updated living space plus approximately 1100 sq ft finished basement! The open-concept layout features a main floor office, separate dining, a family room with a cozy gas fireplace, and an eat-in kitchen. From the kitchen, enjoy access to the private, pie-shaped yard where you can enjoy summer days in the heated above-ground pool, surrounded by gorgeous mature gardens, multiple seating areas, plus NO REAR NEIGHBOURS! This large finished basement features plenty of storage, a 3-piece bathroom, and laundry room, plus a rough in for kitchen or bar area! - perfect for work, play and family life. The brick-and-stone exterior, front porch aggregate and patterned concrete driveway, and double-car garage add curb appeal. This location is near Limeridge Mall, parks and schools, and the LINC delivers unmatched convenience. This rare find blends privacy, space and style. (id:52581)
40 Temagami Trail
Wasaga Beach, Ontario
Summer is coming, it is time to find your cottage getaway! Immaculate Woodland Park Muskoka Model. Enjoy the vacation lifestyle with this seasonal cottage at the highly sought-after Wasaga Countrylife Resort. Available from April 26th to November 17th, Tucked away on a peaceful street, just a short walk from the sandy shores of Georgian Bay. This charming cottage features a fantastic kitchen with large island that seats 6 easily. Modern appliances including wine fridge. Swivel built-in TV for easy viewing from kitchen or living room. Ample cabinet storage, vaulted ceilings, and the convenience of an in-unit washer and dryer adds to the comfort. The cottage includes 1 bathroom & 2 bedrooms one with a queen-size bed and the other with bunkbeds that have plenty of under-bed storage. Situated on a full engineered concrete pad, the unit provides clean and dry storage underneath. The property also features a paved driveway and a spacious shed. Fully furnished, this retreat is ready for your family to start enjoying immediately. Resort amenities include access to five inground pools, a splash pad, clubhouse, tennis court, playgrounds, mini-golf, and a short walk to the beach. The gated resort with security ensures peace of mind. Seasonal site fees for 2025 $7025+HST. Your perfect vacation escape is waiting! (id:52581)
1246 Tiny Beaches Road N
Tiny, Ontario
Welcome to your dream escape by the bay! This solid brick 4-bedroom, 2-bathroom ranch bungalow back onto the parkette and is in a sought after area of Georgian Sands, between Con15- 16. Just steps from the beach with convenient access through your back yard. Enjoy a serene lifestyle with easy access to water activities, walking trails, and the natural beauty and stunning sunsets of Georgian Bay. Whether you're seeking a full-time residence, a family retreat, or a savvy investment property, this home offers exceptional value and abundant potential in an unbeatable location. The main level boasts a open, inviting great room where large windows flood the space with natural light. A beautiful wood vaulted ceiling and a charming wood-burning fireplace create a cozy atmosphere year-round. A mix of hardwood, ceramic tile, and soft carpeting combines durability and comfort. The main level also features an open kitchen with L-shaped countertop for extra prep room; 3 good-sized bedrooms and a 3-piece Bath. The fully finished expansive lower level provides added living space with a large family room, an additional bedroom, 3-piece bathroom, dedicated laundry/utility, storage area ideal for guests or a growing family with a convenient walkout to the back yard area. Step outside to enjoy the large private yard with mature trees and an oversized wraparound deck, perfect for entertaining, enjoying a morning coffee, or simply soaking in the peaceful and private natural surroundings. Discover the lifestyle that awaits on the shores of Georgian Bay! This rare opportunity won't last long. Schedule your private showing today and make this gem your own. (id:52581)
241 Bay Street N Unit# 5
Hamilton, Ontario
Welcome to 241 Bay St N! This bright and spacious 2-bedroom attic unit blends historic charm with everyday convenience in one of Hamilton’s most desirable neighbourhoods. Just steps from Bayfront Park, waterfront views and the vibrant amenities of downtown. The unit features a functional layout with two cozy bedrooms—perfect for young professionals, couples, or students. Don’t miss this opportunity to live in a character-filled space in an unbeatable location. (id:52581)
607 Hurd Avenue
Burlington, Ontario
Located in the heart of downtown Burlington, this rare bungalow-style home with a beautifully renovated space with 1+1 bedrooms (originally 3) and 2.5 bathrooms, spanning 1,508 sq. ft. plus a finished basement. Perfect for those who value a walkable lifestyle, you're just steps away from the waterfront, parks, vibrant shopping and dining, coffee shops, and the Performing Arts Centre. This unique property seamlessly combines modern updates with timeless charm, featuring arched doorways, textured plaster walls, French doors with etched glass, a wood-burning fireplace, California shutters, hardwood floors & more. The renovated kitchen with stainless steel appliances adjoins a bright solarium, perfect for morning coffee while overlooking the private backyard, complete with a flagstone patio. The primary retreat features a large dressing room (possible 2nd bedroom) and luxurious ensuite with marble floors and walls, soaker tub and separate shower. If you seek convenience, style, and proximity to all that downtown Burlington has to offer, don't miss this incredible opportunity! (id:52581)
5331 Applegarth Drive
Burlington, Ontario
Located in the heart of Burlington's most family-friendly neighbourhood, this large 3 bedroom + Main Floor Office , 4-bath townhouse offers 1,854 sqft of thoughtfully designed living space and a fully finished basement. The extra wide corner lot gives this home great curb appeal with a brick and stucco exterior and a large wrap-around porch. Enter into a wide foyer with large main-floor office and 2-piece bath. The open-concept main floor has abundant natural light with large windows. Enjoy a large modern eat-in kitchen with stainless steel appliances, granite countertops, and a large island perfect for entertaining. The breakfast area has sliding door access to the large fully fenced back yard and a massive deck with metal gazebo. The oversized primary suite features a large den, walk-in closet and a fully renovated luxurious en-suite bath with corner glass shower, double vanity with quartz countertops and gorgeous tiling. Two more bedrooms with large windows share an additional 4-piece bathroom. Convenience of 2'nd floor laundry room. The fully finished open-concept basement adds extra living space, a full 3-piece bath and additional room ideal for a media room, gym, or playroom. Many recent updates include hardwood flooring throughout, LED potlights, tankless water heater (2022), Furnace and AC (2022), Roof (2018), Interior Painting (2025). Enjoy outdoor living with a private patio and access to The Orchards landscaped grounds, trails and amenities. Conveniently located near shopping, dining, transit, and top-rated schools. Don't miss this move-in-ready gem in one of Burlington's most sought-after communities! (id:52581)
1021 Meadowood Street
Fort Erie (Crescent Park), Ontario
A RARE FIND in a very desirable neighborhood. Great neighborhood park and gate access to Garrison Public School. This turn key semi has a brand new FULLY SELF CONTAINED IN LAW SUITE in the lower level with a private separate entrance. With over 2400 sq ft of living space, ideal for multi generational living or income potential. This end unit has a fully fenced yard and backs onto greenspace with no rear neighbors. It is carpet free with hardwood floors and ceramic tile on the main level and luxury vinyl in the lower level. The open concept main level has granite counters and SS appliances in the kitchen. 1.5 baths plus a full bath in the lower level. Very family friendly and walking distance to Walmart. Book your private viewing today. (id:52581)
24 Richardson Street Sw Unit# 21
Port Dover, Ontario
Welcome to this beautifully updated 3-bedroom, 2-bathroom condo, where modern upgrades meet comfort and style. The fully renovated basement features new drywall, framing, lighting, electrical work, and a completely updated washroom, offering versatile space for living or storage. The second-level washroom has been completely remodeled with new fixtures, and the entire home boasts brand-new flooring, including fresh carpeting on both staircases. The kitchen is a chef’s dream with a new sink, faucet, butcher block countertop, fan, and upgraded flooring. All new handles, fresh paint throughout, and updated electrical plugs and switches add a modern touch. With brand-new windows throughout, new baseboards, and a newly built backyard deck, this condo is move-in ready and perfect for entertaining. Every inch of this home has been meticulously renovated, ensuring both style and function in every room. (id:52581)
19 Indian Harbour Road
Northern Bruce Peninsula, Ontario
Rare Waterfront Retreat - 2 Cottages on 153' of Pristine Lake Huron Shoreline! Welcome to your private escape in Tobermory - a unique opportunity to own two charming waterfront cottages nestled on 1.12 acres of beautifully treed land with 153 feet of crystal-clear Lake Huron shoreline. This serene setting offers incredible privacy, natural beauty, and endless potential for personal enjoyment or investment. The main cottage, affectionately known as the Black Cottage, is perfect for year-round living. Step inside to a warm, rustic interior with vaulted ceilings, large picture windows framing stunning water views, and a cozy wood-burning fireplace. With 2 bedrooms, including a primary with a 2-piece ensuite, plus a spacious utility room with laundry, it's well-equipped for comfort and convenience. Gather with loved ones on the covered waterside patio, or relax on the expansive deck and sundeck overlooking the lake. A matching charming bunkie is perfect for the kids equipped with a sleeping loft. The second cottage - the Blue Cottage - is currently a successful short-term rental with a strong rental history. With 3 bedrooms and a full 3-piece bath, it's also ideal for a family compound or hosting guests. Enjoy the same open-concept design and vaulted ceilings, along with waterside decks perfect for soaking in the southwestern exposure and unforgettable sunsets. With a gradual shoreline, this property is perfect for swimming, kayaking, canoeing, and simply enjoying the water. Located just a short drive from the village of Tobermory, you'll have easy access to shops, dining, recreation, and the stunning Bruce Peninsula. Whether you're looking for your own summer retreat, a shared family getaway, or a proven rental investment - this property offers it all. Fully furnished and move-in ready don't miss your chance to own this incredible piece of paradise! (id:52581)
13 Kuehner Street
Kincardine, Ontario
This exceptional custom home or year-round cottage is big enough for the whole family! Located on a private 1/3 acre lot only minutes from Kincardine and directly across the road from the Lake on a dead-end street, this home has been completely and professionally transformed in recent years. The spacious foyer offers an immediate 'wow factor' from the soaring ceiling and wall of custom cabinetry. The open concept main living space is anchored around a masterpiece kitchen. This warm and welcoming entertainment space offers newer stainless steel appliances, plentiful storage, a built-in dining area, coffee bar, stylish shiplap ceiling and walkout to a large deck. 4 bedrooms on the main level is exactly the versatility you need for any family! The primary bedroom is a cozy retreat with gas fireplace and en suite bathroom with expansive walk-in shower. Custom cabinetry and many built-ins throughout this home add a higher end designer element and provide abundant storage. The lower level features a spacious but comfortable family room with a woodstove, a 4pc bathroom with soaker tub, 2 additional bedrooms, a redesigned laundry room, and private office space with its own separate entrance. Excellent opportunity to work from home or even consider the potential for an in-law or rental suite! There are large windows and beautiful natural light throughout the home. The fully insulated and heated 22x50 workshop/garage is a dream, complete with 10-ft door and epoxy floor. This is an ideal and versatile bonus space that would delight any car enthusiast or hobbyist. Imagine your gym or hangout space here! This property is tastefully landscaped with hot tub and patio, backing onto a peaceful wooded area with shed, wood storage and park-like play space for children. The list of upgrades, improvements and extras is lengthy and includes the forced air gas furnace and a/c, deck, flooring, windows and doors, kitchen, baths, plumbing, electrical, roof shingles, etc. Simply a must see! (id:52581)
4 Inverlyn Crescent N
Kincardine, Ontario
Great location in Huron Ridge! This tastefully decorated and well-maintained home is move-in ready. The side split floor plan is a great configuration for families, couples or roommates, with plenty of storage and a place for everything. The bay window is a charming feature in the living room, and the eat-in kitchen with all newer stainless steel appliances overlooks the private yard and offers easy access to the attached garage. This fully-fenced backyard with huge deck and some mature trees is great for pets, children and entertaining alike. Primary bedroom has cheater en suite privileges! On the lower level you will find the guest room/den next to a separate entrance, a cozy family room with wood-burning fireplace and a stylish, newly renovated 3 piece bathroom. The basement is where you will find the laundry and utility room, and an otherwise blank slate for just waiting for your ideas. Forced air natural gas furnace and a/c, plus a brand new garage door round out this turnkey offering. From this location, you are approximately 600 meters (about a 5-minute walk) to both the picturesque beach access at MacCaskill, and the Kincardine Golf Course. Don't wait to see the potential here! (id:52581)
649 Drummond Drive
Saugeen Shores, Ontario
This lovely property is situated in a quiet neighbourhood on a spacious 104' x 120' lot, featuring mature trees and a beautifully landscaped yard. Highlights include a double garage plus a large double driveway that can accommodate up to six cars. Inside, you'll find three bedrooms and two bathrooms across 1,246 sq. ft. The original refinished hardwood floors and updated kitchen cabinets create a welcoming atmosphere in the open-concept living space. Enjoy meals with the whole family at the kidney-shaped table equipped with a spacious bench. Both front doors have been updated in the last few years as well as the large Northstar patio doors leading to the back concrete patio. The roof shingles on the house were replaced in 2015, and the garage shingles were updated in 2023. This home is conveniently located near the rail trail, park, arena, shopping, and restaurants, making it an ideal choice for comfortable living. Fireplace used to be hooked up to a propane tank that has been removed. Not currently used as would need to be connected to gas. (id:52581)
10596 12 Highway
Oro-Medonte, Ontario
LOVINGLY MAINTAINED BY ITS PREVIOUS OWNERS OVER THE YEARS, 10596 HIGHWAY 12 NOW AWAITS ITS NEXT CHAPTER. ITS A TRUE DIAMOND IN THE ROUGH IDEAL FOR BUYERS WITH VISION, OR ANYONE LOOKING TO RESTORE OR REIMAGINE A HOME WITH CHARACTER, SURROUNDED BY NATURE. THIS 1,943 SQ FT HOME ON 13.61 ACRES OFFERS AN EXCELLENT OPPORTUNITY FOR BUYERS WITH VISION. FEATURING 2 BEDROOMS AND 1 BATHROOM, THE PROPERTY HAS SOLID BONES AND HAS BEEN CARED FOR OVER THE YEARS, BUT NOW AWAITS UPDATES AND PERSONAL TOUCHES. THE SPACIOUS LAYOUT INCLUDES A 12 FT X 8 FT KITCHEN OPEN TO THE 12 FT X 23 FT LIVING ROOM DINING ROOM SPACE, AND PLENTY OF NATURAL LIGHT. THIS HOME CAN BE TRANSFORMED INTO A CHARMING COUNTRY RETREAT. OUTSIDE, THE EXPANSIVE ACREAGE FEATURES A MIX OF OPEN LAND AND MATURE TREES IDEAL FOR GARDENS, RECREATION, AND MORE. WHETHER YOURE LOOKING TO RENOVATE, INVEST, OR MAKE THIS YOUR DREAM HOME, THE LAND PROVIDES A BEAUTIFUL SETTING. THIS SPACIOUS 675 SQ FT GARAGE IS A STANDOUT FEATURE OF THE PROPERTY, OFFERING HIGH CEILINGS THAT EASILY ACCOMMODATE LARGE VEHICLES, RECREATIONAL EQUIPMENT, AND SEASONAL GEAR. WITH AMPLE STORAGE OPTIONS, INCLUDING WALL SPACE FOR SHELVING AND OVERHEAD POTENTIAL, THERES ROOM FOR TOOLS, SHELVES, AND WORKSHOP NEEDS. CONVENIENT DIRECT ACCESS TO THE HOME ADDS FUNCTIONALITY, MAKING IT IDEAL FOR YEAR-ROUND USE, WHETHER YOU'RE WORKING ON PROJECTS OR UNLOADING GROCERIES. A TRUE BONUS FOR HOBBYISTS OR ANYONE IN NEED OF VERSATILE SPACE. LOCATED JUST MINUTES FROM ORILLIA AND WITH EASY ACCESS TO BARRIE, YOULL ENJOY THE PERFECT MIX OF RURAL PEACE AND CONVENIENCE. A RARE CHANCE TO OWN A SUBSTANTIAL PIECE OF LAND IN SOUGHT-AFTER ORO-MEDONTE. BRING YOUR IDEAS AND MAKE IT YOUR OWN! BOOK YOUR PERSONAL TOUR TODAY! (id:52581)
Lower - 248 Bertie Street
Fort Erie (Central), Ontario
Welcome to your new home! This lower level unit offers a generous 1100 square feet of living space, providing ample room for you and your family to spread out and relax. Featuring 3 spacious bedrooms and 2 bathrooms, there's plenty of room for everyone to have their own private space. The large kitchen is complete with all appliances included and a large window that lets in ample natural light. In addition, the in-floor laundry unit is also included, making laundry convenient. Step into the bright and airy living space, perfect for entertaining guests or simply unwinding after a long day. The beautiful new vinyl floors throughout add a touch of elegance to the home, creating a warm and inviting atmosphere. Located in a highly desired neighbourhood, this property is conveniently close to amenities, highway access, and schools. Everything you need is just a short distance away. One of the best parts of this rental is that gas and water are included in the rent, saving you the hassle of extra utility bills. Enjoy the comfort and convenience of having these essentials taken care of for you. This unit also features garage space parking, large storage/cold room and a large back yard to enjoy! Don't miss out on this fantastic opportunity to rent a spacious unit in a desired neighbourhood. Contact us today to schedule a viewing and make this place your new home! (id:52581)
231 West Side Road
Port Colborne (Main Street), Ontario
Welcome to 231 West Side Road in Port Colborne, a spacious two-storey family home with a double car garage, featuring a ceramic tile entryway and a grand oak staircase that sets the tone for this well-appointed property; the main floor offers a 3-piece washroom with shower, convenient main floor laundry, a pristine hardwood family room and dining room to the right, plus an additional family room with a cozy gas fireplace; the generous kitchen includes sliding doors leading to a composite deck overlooking a massive lot with essentially no rear neighbours, perfect for outdoor enjoyment and privacy; upstairs youll find four bedrooms, a 3-piece bathroom, and a huge primary bedroom retreat complete with a walk-in closet and 4-piece ensuite; the home also includes a stairlift designed for the curved staircase that has not yet been installed; the lower level offers excellent in-law potential with two additional bedrooms, a second kitchen, and a large storage room, making this home ideal for extended families or multi-generational living. (id:52581)
1 Milton Street
Brantford, Ontario
WELCOME TO 1 MILTON STREET, THE COTTAGE IN THE CITY. LOCATED IN OLD WEST BRANT, CLOSE TO PARKS THE GRAND RIVER AND WALKING TRAILS.THIS FOUR BEDROOM ONE BATH HOME HAS LOADS OF CHARACTER. THE SPACEOUS FRONT FOYER WELCOMES YOU INTO THIS BEAUTIFUL HOME WHERE THERE IS ROOM FOR THE WHOLE FAMILY TO WALK IN THE DOOR WITH GROCERIES AND STILL HAVE ROOM TO PUT COATS IN THE CLOSET. AS YOU WALK INTO THE LIVING ROOM YOU WILL SEE THAT IT IS PERFECT FOR THOSE COLDS WINTER NIGHTS AROUND THE WOOD STOVE SURROUNDED BY WINDOWS TO LET THE LIGHT SHINE IN DURING THE DAY. AS YOU WALK INTO THE BEDROOMS YOU WILL SEE EACH ROOM AS DEEP CLOSETS AND THE LIVING ROOM AND TWO BEDROOMS HAVE 9 FOOT CEILINGS TO MAKE IT FEEL SO OPEN. THE THIRD BEDROOM IS OFF THE KITCHEN GIVING SOME SEPERATION. THE OPEN KITCHEN HAS MANY CUPBOARDS AND CAN FIT YOUR FAMILY OVER FOR GAME NIGHT OR DINNER. AS YOU WALK UP THE STAIRS TO THE LOFT YOU WILL SEE A LARGE SPACE THAT YOU CAN USE FOR MASTER OR A PLAY ROOM OR LIVING ROOM FOR MOVIE NIGHTS. THIS ROOM ALSO HAS 2 DEEP WALK IN CLOSETS. LOTS OF STORAGE SPACE. WHEN YOU WALK OUTSIDE YOU WILL SEE A 10X14 SHED WHICH HAS HYDRO FOR YOUR WORKSHOP. ENOUGH ROOM FOR A GARDEN AND A LARGE FENCED IN BACK YARD FOR KIDS OR PETS TO PLAY IN. THERE IS ALSO A EXTRA DRIVEWAY OFF THE FENCED BACK YARD WITH A GATE FOR THOSE EXTRA GUESTS. THIS IS YOUR NEXT HOME (id:52581)
156 Santos Lane
Wasaga Beach, Ontario
Direct Sandy Beachfront on Georgian Bay in Wasaga Beach's Coveted East End! This property features a prime waterfront lot with a charming, seasonal 1,200 sq ft cottage, nestled on a quiet, municipally serviced private lane. Enjoy 49 feet of the pristine, soft, golden sands of Georgian Bay beachfront right out your backyard, with no roads to cross. The existing 4-bedroom cottage offers open-concept living, a 3-piece bath, a 4-piece ensuite, and expansive windows that fill the space with natural light while showcasing panoramic views of Georgian Bay and The Blue Mountains. A spacious dining area adds to the relaxed, beachy vibe. While the cottage requires renovations, it presents the perfect canvas for your vision. This property provides unparalleled flexibility to personalize the existing structure to suit your lifestyle or design and build your dream waterfront estate that reflects your individual style. This is your chance to design a property that truly expresses your unique tastes and preferences. Escape the busier, public beach areas while enjoying convenient access to the shops, dining, and east end amenities. Set on the World's Longest Freshwater Beach, Wasaga Beach is consistently ranked among Canada's top beach destinations. With a limited supply of true sandy beachfront, this is a rare opportunity to secure a significant waterfront holding in a premier location and create your ultimate beachfront haven. (id:52581)


