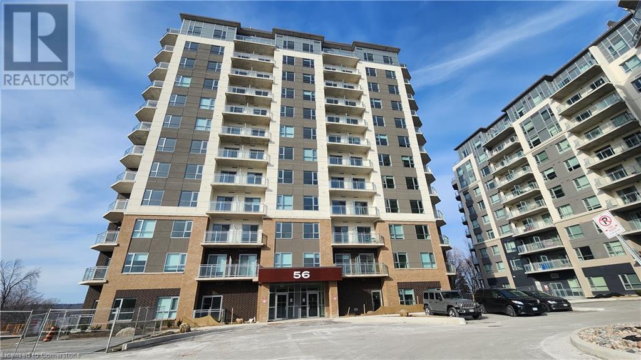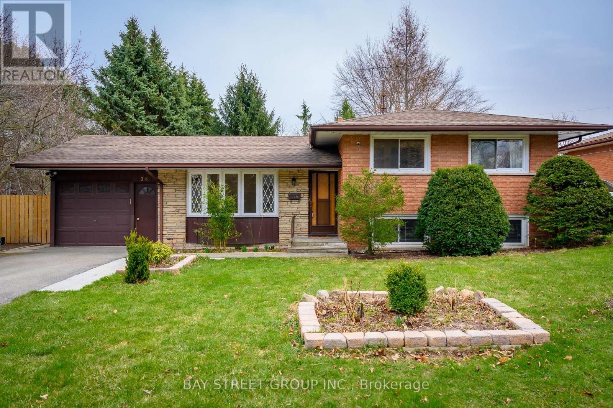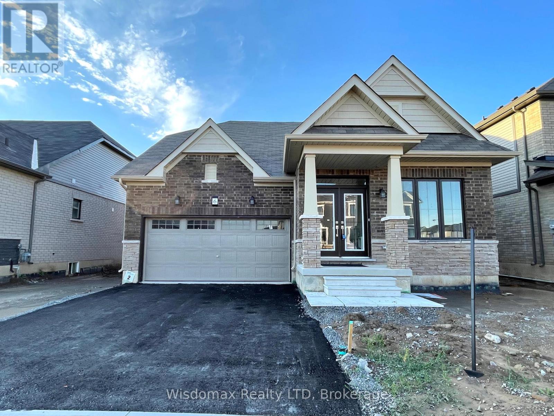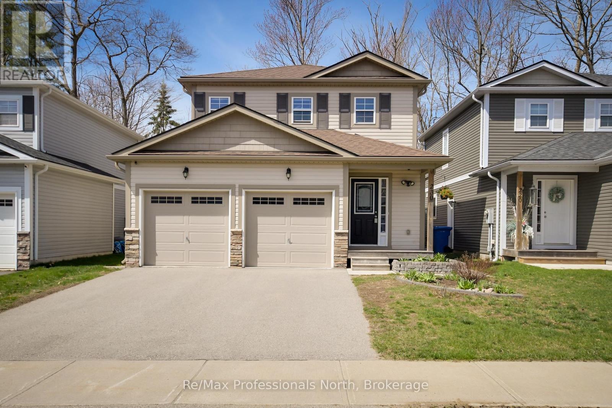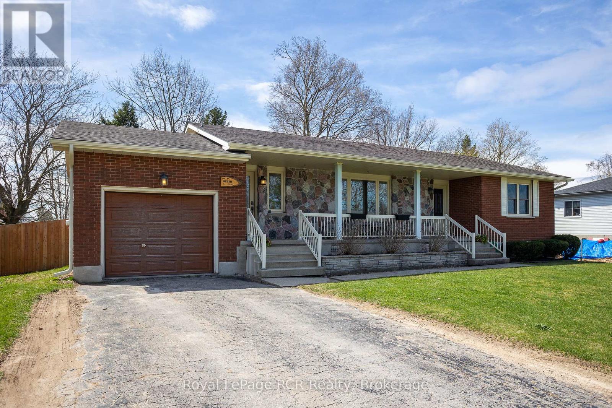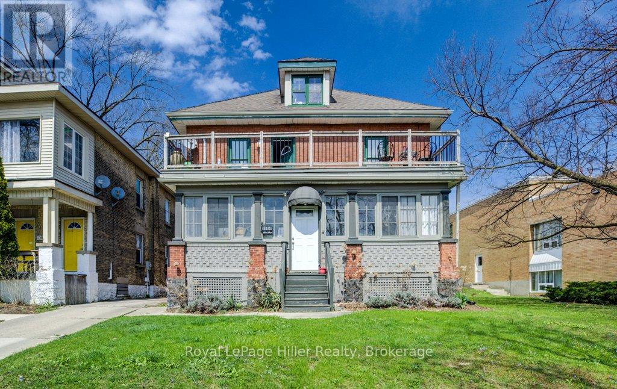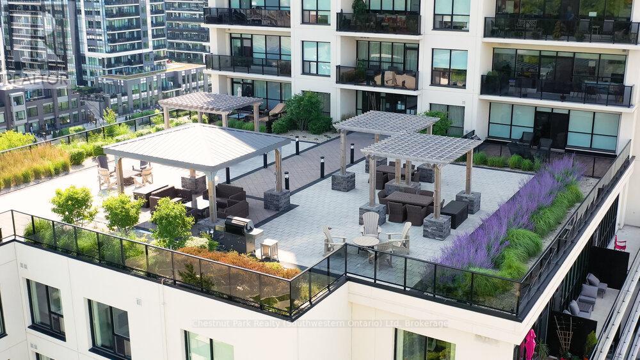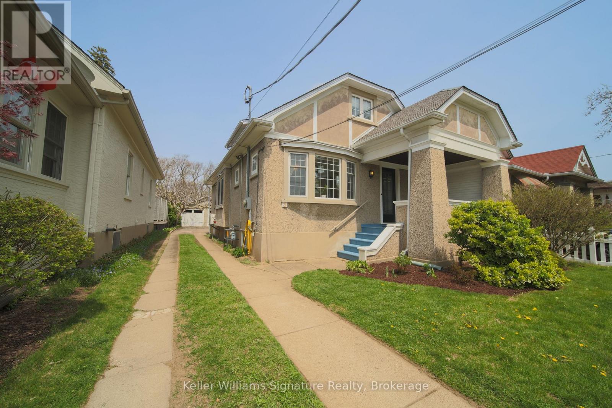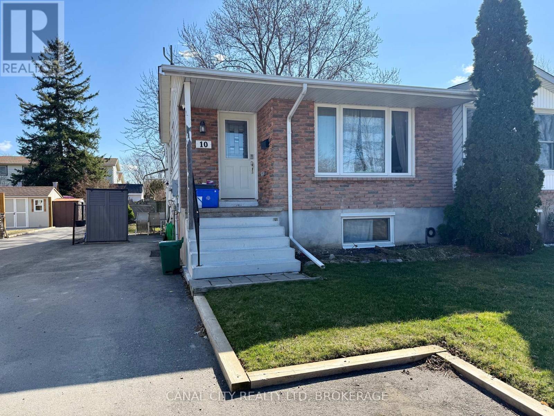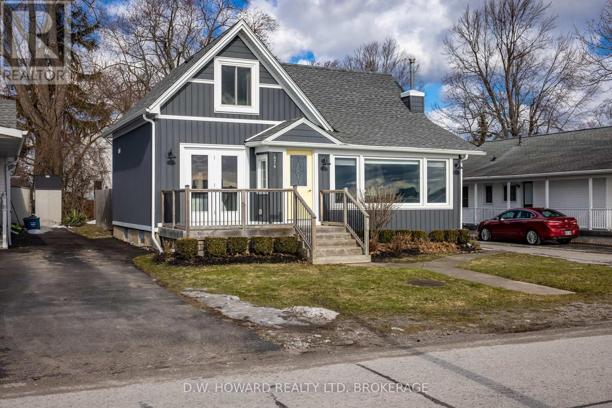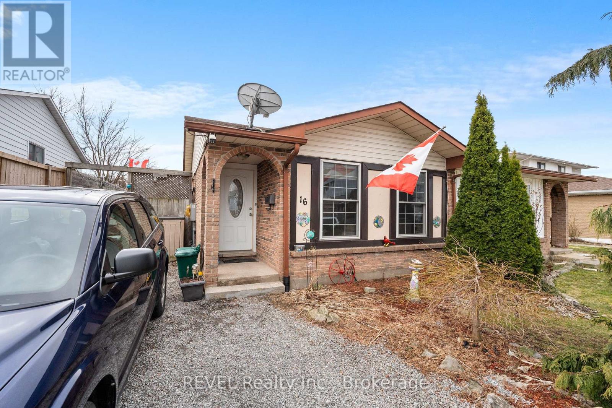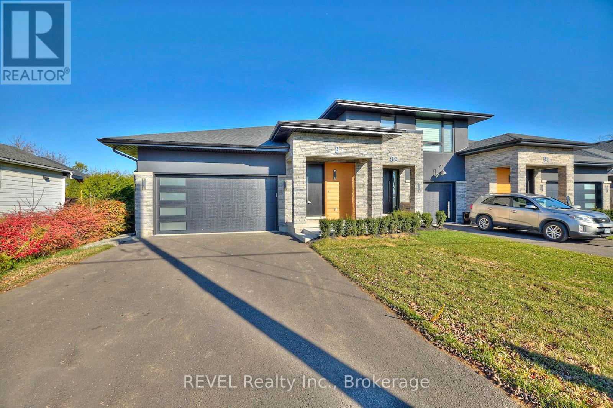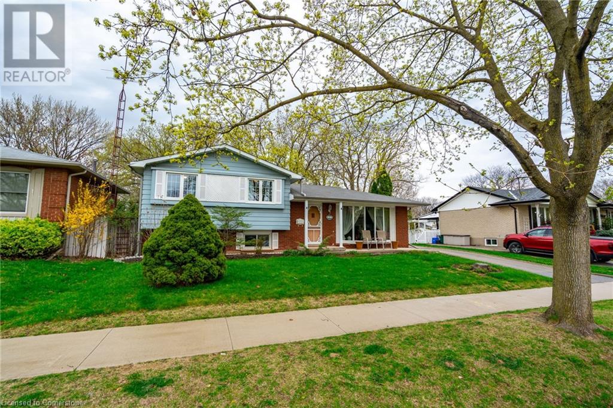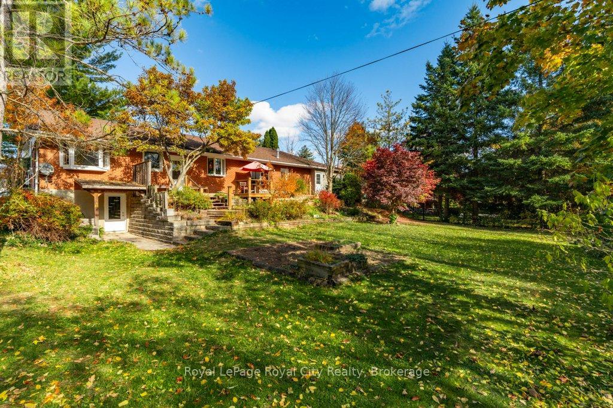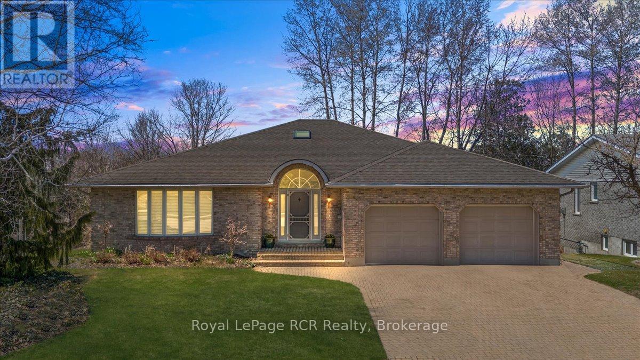Hamilton
Burlington
Niagara
630 Normandy Drive
Woodstock, Ontario
**Beautiful Brick & Stone Bungalow with Backyard Oasis – Built by DeRoo Brothers** This meticulously crafted brick and stone bungalow, built by the highly respected DeRoo Brothers—renowned throughout Oxford County for their quality, reliability, and exceptional craftsmanship—offers effortless main-floor living in a sought-after family-friendly neighborhood. From the moment you arrive, this home radiates curb appeal. Step inside to discover a bright and spacious open-concept layout featuring a large living, dining, and kitchen area that’s perfect for everyday living and entertaining. The kitchen opens onto a stunning backyard sanctuary through patio doors, revealing a heated kidney-shaped saltwater pool, a beautiful patio space, and lush perennial gardens—your own private retreat. The main level boasts two generous bedrooms, including a primary suite with large windows, a private 4-piece ensuite & walk in closet. The second bedroom enjoys ensuite privilege to a 3-piece bath. Convenience continues with a main-floor laundry room and thoughtful layout designed for comfort and functionality. Downstairs, the fully finished basement expands your living space with a huge family room, games area complete with pool table and wet bar, a third bedroom, an additional 3-piece bath, and ample storage. Close to local amenities, schools, parks, and with easy highway access, this home truly checks all the boxes for comfortable family living and stylish entertaining. (id:52581)
56 Lakeside Terrace Terrace
Barrie, Ontario
Best priced 2 bedroom! Over 900sqft. Stunning lakefront Unit with lake views! Open concept and spacious 2 Bed, 2 Bath directly overlooking Little Lake in Lakevu Condo's newer phase 2. Direct water views from every window in this beautiful condo. Custom blinds and keypad door entry (great option if you forgot your keys). Carpet free and very spacious. Steps away from shopping, Georgian College, Royal Victoria Hospital, and Hwy 400. Unit comes with 1 parking spot and Amenities include a gym, party room, games room, Rooftop Lounge With BBQ Area Overlooking Little Lake, Pet Wash Station, Guest Suite, and security guard. (id:52581)
212 Stonehenge Drive Unit# 10
Hamilton, Ontario
Beautiful end-unit bungaloft condo townhouse in sought-after Ancaster! This spacious 3-bedroom, 3-bathroom home offers a bright, open-concept layout with California shutters throughout and vaulted ceilings. Enjoy cozy evenings by the gas fireplace in the living room, and entertain with ease in the large, open kitchen. The loft features a third bedroom, full bathroom, and a generous family room—perfect for overnight guests or a private retreat. Convenient main floor laundry, central vacuum, and inside entry from the double garage add everyday comfort. Step out under the electric awning to relax outdoors. With a double driveway, ample storage, and low-maintenance living, this home is ideal for downsizers or professionals seeking space and style. A must-see! (id:52581)
271 Linwell Road
St. Catharines (Vine/linwell), Ontario
This beautifully maintained 3 bedroom, 2 bath bungalow located in north end offers comfort, functionality, and curb appeal. Featuring a spacious layout ideal for families, retires or first time buyers. Step inside to find a bright and inviting living area, a well appointed eat-in kitchen with ample cabinetry, and cozy bedrooms with plenty of natural light. The basement offers a second bath, laundry, storage and loads of potential to create additional living space. Outside, enjoy a private, fully fenced backyard, with a large deck and gazebo great for entertaining or relaxing. This property also includes a double detached garage with workbench and power, where you can create the ultimate man cave. As well as a large driveway that can accommodate 4-5 cars. Located close to schools, parks, and shopping. Don't miss your chance to own this North End gem!!! (id:52581)
35 Radford Avenue
Fort Erie (Lakeshore), Ontario
Client RemarksWelcome to 35 Radford Ave, a charming 2-bedroom bungalow nestled on a 55 ft x 122 ft lot with no rear neighbors, offering a private and peaceful setting. This delightful home features a welcoming front porch, a detached 2-car garage, and a spacious backyard, perfect for outdoor relaxation and entertaining. Inside, the main floor offers a galley-style kitchen, a dedicated dining room with a stylish sliding barn door, and a cozy living room complete with a gas fireplace and large sliding doors leading to a sun-filled four-season sunroom. A four-piece bathroom with convenient main-floor laundry adds to the functionality of the home. Additional highlights include 200-amp electrical service, a durable metal roof, and brand-new vinyl siding installed in 2024. Ideally located just a short stroll from Lake Erie and the Niagara River, this home is close to historic Old Fort Erie, parks, and scenic trails for walking, running, and cycling. Nearby, you'll find shops, amenities, and quick access to the QEW, making travel to Niagara Falls, Toronto, or the Peace Bridge incredibly convenient. Whether you're searching for a cozy retreat, a first home, or a downsizing option, 35 Radford Ave offers a fantastic opportunity to enjoy the best of Fort Erie living. (id:52581)
36 Trelawne Drive
St. Catharines (Vine/linwell), Ontario
Prime location! North-end of St. Catharines, beautiful all-brick 3-level side-split house on a spacious 65x110 ft lot. Nestled in the highly desirable Walkers Creek community just moments from top-rated schools, convenient shopping, and the serene shores of Sunset Beach on Lake Ontario. This home features spacious principal rooms filled with natural light, a generously sized kitchen with a cozy breakfast area, and large windows overlooking the backyard landscape. The lower-level recreation room offers additional living space, complete with engineered hardwood flooring and two oversized egress windows for plenty of daylight. A convenient two-piece bathroom with a Sani-Pro system completes the space. There is a beautiful sunroom at the back of the garage, offering plenty of additional storage space. Situated beside a tranquil ravine and creek, the backyard is a private oasis with mature trees and only one adjacent neighbourproviding unmatched seclusion and natural beauty. This is more than a home it's a lifestyle. A must-see to fully appreciate all it has to offer! (id:52581)
6 Explorer Way
Thorold (Rolling Meadows), Ontario
NEW BUILD in 2022, Bright & Rare Bungalow Loft, Situated On A Premium Lot! Functional Floor Plan Featuring 3 Bedrooms with 3 full bathrooms And Loft Space Overlooking the Great Room And Backyard. Enjoy No Rear Neighbors As This Stunning Home Backs Onto Ravine. 3 Pc. Rough-In For Future Bathroom In The Basement And Extra Laundry Connection To Create A Future Inlaw Suite. Conveniently Located Off Lundy's Lane In A Fantastic Location Close To All Amenities. Appliances Are Included; Choose Your Own. Neutral Engineered Hardwood instead of Carpet On The Main Floor And Garage Mandoor for Easy Access Through The Garage. (id:52581)
2377 Ontario Street
Oakville (Br Bronte), Ontario
Executive Style living at Oakville's prestigious Bronte Harbour area, Clear Lake view. Amazing views. Skylights, hardwood floors, mouldings, temp controlled wine cellar. Open concept gourmet kitchen, heated floors, breakfast area with fireplace and a walkout to a fabulous Muskoka room for all year outdoor entreating by the firepit. 2nd floor offers large bedroom with private balcony and ensuite; laundry room, 2 more bedrooms and bathroom. Top floor offers great views from a private loft that includes Master bedroom with fireplace, ensuite, and nursery/office. Finished basement offers wine caller, exercise room, sauna, bathroom, and an additional bedroom. High-end finishes throughout, custom drapery, and California shutters. This perfect semi-detached home comes with a detached 4-car garage. Conveniently located in the heart of Bronte Harbour, steps to the marina, trendy shops & boutiques, the best restaurants, coffee shops and specialty foods stores. (id:52581)
2385 Cotswold Crescent
Burlington, Ontario
Charming 3-Bedroom Home in Desirable Brant Hills. Discover comfort and convenience in this well-maintained 3-bedroom, 1.5-bath home, perfectly situated on a quiet crescent in the family-friendly Brant Hills neighbourhood. The bright main level offers a sun-filled living and dining area with large windows that invite in natural light, and a spacious updated IKEA kitchen with a walk-out to a covered deck—ideal for morning coffee or evening barbecues. Upstairs, you'll find three generous bedrooms and a stylish 4-piece bathroom. The finished basement adds even more living space with a large recreation room featuring a cozy gas fireplace with classic brick surround, plus a dedicated laundry and storage area. Enjoy summer days in the fully fenced, private backyard—perfect for kids, pets, and entertaining. Recent updates include: most windows (2015), roof, 4-piece bath, and patio door (2017). Located close to schools, parks, Brant Hills Community Centre & Library, and just minutes from the QEW, 403, and 407—this home offers the perfect balance of tranquility and accessibility. (id:52581)
230 Pine Street
Gravenhurst (Muskoka (S)), Ontario
Step inside this bright and airy home with open-concept main floor featuring a spacious kitchen with stainless steel appliances, a large island with a second sink for easy meal prep, and a dining area that flows seamlessly into the inviting Muskoka room perfect for relaxing year-round. The cozy living room boasts a fireplace, creating a warm and welcoming atmosphere and a powder room completes this level. Upstairs, you'll find three generously sized bedrooms, including a primary suite with a 4-piece ensuite and walk-in closet. Another 4-piece bathroom serves the additional bedrooms. The fully finished basement adds additional living space, featuring a large recreation room, a 3-piece bathroom with a whirlpool tub, and a convenient laundry room. Outside, enjoy the fully fenced backyard ideal for entertaining, pets, or kids, two storage sheds and some mature trees. The attached 2-car garage provides ample parking and storage. This beautiful home is situated in a peaceful, family-friendly area, just minutes from Beechgrove Elementary school, Muskoka Beach Park, and downtown Gravenhurst amenities. Don't miss this fantastic opportunity to own an affordable family home in a great location of Gravenhurst! (id:52581)
37 Alice Street
South Bruce, Ontario
All brick bungalow with covered front porch in a family friendly neighbourhood in Allenford. The 1520 square foot main level has a handy mudroom with laundry, a formal entrance, spacious living room and open kitchen / dining area. Two main floor bedrooms and a full bathroom complete the main level. The 1400 square foot finished lower level features a 22' 5" x 24' 3" family room, 3 piece bath and a 3rd bedroom. There is a dedicated storage room, cold storage and utility room. With an attached garage, storage shed, deck and completely fenced back yard this home has everything needed for comfortable living inside and out. (id:52581)
112 Huron Street
Stratford, Ontario
Welcome to 112 Huron Street a fully tenanted, well-maintained legal triplex located in the heart of Stratford.This solid brick property offers three self-contained units, each with private entrances, parking, and spacious layouts. The building features two 3-bedroom units and a bright 1-bedroom bachelor suite, generating over $58,000/year in gross rental income.Perfect for owner-occupiers seeking to offset mortgage costs live in one unit and let the others pay the bills an ideal strategy for entering todays challenging first-time buyer market. Investors will appreciate the turnkey nature, reliable tenants, and future upside potential.Tenants pay hydro; the landlord covers gas. Major upgrades in 2019 include three ductless A/C units, a new water softener, sump pit with pump, and extensive landscaping with over $21,000 invested in improvements.Zoned for multi-residential use and ideally located close to downtown, schools, and transit. Whether you're an investor or an end-user, 112 Huron Street is a smart move. (id:52581)
1 Strathroy Crescent
Waterdown, Ontario
This charming three-bedroom bungalow offers the perfect blend of comfort, style, and functionality. The kitchen was fully updated in 2020 and is open to the family room which creates an inviting space for both daily living and entertaining, while the beautifully renovated main bath was completed in 2022! The main floor laundry adds to the home’s convenience. Separate dining area and office/living room area with bright windows! Fully finished basement with a bedroom, bathroom, games area, large recroom and ample storage space! Step outside to a meticulously landscaped backyard complete with a tranquil pond, a wishing well, a garden shed, and a fully fenced yard. The home is equipped with an in-ground sprinkler system, central vacuum, a 200-amp electrical panel, and new garage door. Additional updates include windows replaced in 2023 and a furnace and A/C installed in 2016, ensuring peace of mind for years to come. Located in a desirable neighborhood, this move-in ready home is ready to welcome its next owners! (id:52581)
702 - 150 Wellington Street E
Guelph (Downtown), Ontario
Welcome to River Mill, landmark condominium living in Guelph. Unit 702, a 1,347 square foot unit with a one of a kind 250 square foot terrace balcony presents itself as the pinnacle of Guelph's vibrant condo lifestyle. From the moment you walk in, you are welcomed by floor-to-ceiling windows that provide one-of-a-kind panoramic vistas of the downtown. The expansive open concept main living room, dining and kitchen is enriched by natural wood floors and dramatic windows overlooking the sister building RiverHouse, that have both collectively transformed Guelphs skyline. The open concept kitchen is well-equipped with a center island, and well-maintained appliances, and plenty of storage space provided by the built-in cabinets. The comfortable living room is centered by the fireplace, a great place for reading, relaxation or contemplation. The master bedroom is set back in the unit and features a roomy walk-in closet and access to private ensuite with double vanity. The stylish gallery-inspired lobby features contemporary furnishings, a marble flanked fireplace, and two high speed elevators, as you come off the elevators there are bright, extra-wide hallways that lead to the suite. The 7th floor residents lounge features a wet bar, billiards table and lounge style seating areas. Also, on the 7th floor, outdoor dining can be enjoyed with views of the Speed River on the lounge that extends on the landscaped terrace with covered gazebo. A Hollywood-style screening room featuring surround sound is perfect for a night at the movies or for watching the Habs beat the Leafs. Importantly, is noting the unit has 2 dedicated parking stalls with ideal proximity to the elevators, and secure underground parking and common amenity areas are accessed by a controlled electronic entry system. (id:52581)
13 Oak Drive
Niagara-On-The-Lake (Town), Ontario
In the heart of Niagara on the Lake, in a park like setting, sits this one of a kind, custom built, 2 story, 3 bed 2.5 bath detached home. From the 2 story foyer, to the vaulted ceilings in the formal living room, the natural light floods in.\r\nThe large kitchen is a cooks delight. Complete with Wolf gas range. The 7’ island with Cambria quartz complete with wine fridge, is a dream for entertaining. Off the kitchen is the open concept dining and family room complete with built ins. All rooms have an abundance of windows to view the splendor of the backyard garden oasis. The 2 level deck with vaulted roof is the perfect retreat to take in the sights and sounds of the this private backyard park. The large master is complete with walk in closet, and ensuite bath, walk thru to laundry room. There is an attached Double car garage and 4 car driveway. The home is equipped with air and water purification systems, central vacuum ,custom window coverings and light fixtures. Too many upgrades to mention.\r\nMinutes walk to the lake and old town with restaurants and Theatre, make this home a must see to truly appreciates its beauty. (id:52581)
3 Junkin Street
St. Catharines (Downtown), Ontario
Welcome to Junkin Street Where Charm Meets Convenience in the Heart of Downtown! Set on a mature, tree-lined street, this beautifully updated character home blends timeless features with modern upgrades. Just minutes from major highways, transit, restaurants, and shopping, this location is unbeatable. Inside, you'll find three spacious bedrooms and two full bathrooms. The primary suite features a walk-in closet and ensuite, with enough space to use as a nursery or extra bedroom. The upper level has its own entrance and a separate hydro meter, offering excellent potential as a one-bedroom unit ideal for rental income or extended family. Original hardwood floors, detailed wood trim, and stained glass windows add warmth and elegance. The upgraded kitchen boasts quartz countertops and elegant fixtures. Both bathrooms are stylishly updated, with a claw-foot soaker tub upstairs for a luxurious touch. The partially finished basement includes a dedicated office with soundproofing that is perfect for remote work or creative space. Outside, enjoy a low-maintenance yard, private rear patio, and detached double garage. The inviting front porch is ideal for unwinding with a glass of wine at sunset. This downtown gem is full of character, versatility, and curb appeal. Don't miss your chance to make it yours! (id:52581)
10 Baldwin Circle
Thorold (Confederation Heights), Ontario
Turnkey investment opportunity with family appeal! Licensed 5 bedroom home located just minutes from Brock University and Niagara college. First-time home buyers will appreciate the affordable price point, convenience and long-term value this property offers. The home is fully compliant with a City of Thorold rental license, offering a hassle-free investment opportunity. Major updates include copper wiring in 2019 with ESA certification, a newer furnace and air conditioning unit installed in 2019 and a built-in dishwasher added the same year. Security is a priority with five surveillance cameras strategically placed around the property. Recent improvements add even more value, including a new asphalt driveway with available parking for 5 vehicles and chain-link fence installed in August 2023, as well as brand-new porch steps completed in June of 2024. Modern appliances, including a washing machine purchased in 2021 and a new dryer in 2024, ensure convenience for tenants or a family. With its excellent location, strong rental potential, and key updates already in place, this low-maintenance property is a rare find. Whether you're buying your first home or expanding your investment portfolio, this property provides incredible financial potential. Located close to shopping and all amenities. Easy access to Highways 58 & 406, steps to public transit. Book your viewing today! (id:52581)
474 Lakeshore Road
Fort Erie (Lakeshore), Ontario
Waterfront with incredible rental income!! Can you imagine living on the water for next to nothing when you consider this unique opportunity. Main Lakefront home and 3 exceptional rear rentals certainly provides much in this unique investment. All located on 1.2 acres with town services. The totally renovated main home provides 3 bedrooms and 3 bathrooms with open concept living in that of the living/dining and kitchen. Of this well designed modern style is highlighted by the exceptional water and breathtaking views. Three rental units private in rear to the main residence include excellent rents consisting of a 2 bedroom, 1 bath and a duplex each with 1 bedroom, 1 bath. Further detail can be provided upon viewing. The attached Professional pictures provide a sneak peak of this seldom available package but a true indication of what is offered is available through your private booked viewing that will ensure great confidence. (id:52581)
16 Dodds Court
Fort Erie (Central), Ontario
Open concept 3+1 bedroom, tastefully updated. Beautiful laminate flooring throughout. New double hung front windows (2016). New roof, C/A and natural gas BBQ outlet (2017). Lower level features spacious family room with cozy wood burning fireplace and a second bath with shower. Finished basement has optional fourth bedroom with huge walk-in closet. Side and rear yard has wrap around deck surrounding 12'x24' above-ground pool with new liner (2024). 220 amp service. In 2018 ( new furnace, new appliances, ducts cleaned, extra insulation added, new hot tub ). Professionally landscaped front garden. Lots of space for entertaining both inside or outside. Don't miss this opportunity. (id:52581)
3951 Durban Lane
Lincoln (Lincoln-Jordan/vineland), Ontario
Detached, all brick bungalow in Cherry Hill retirement community Vineland. Cozy 1 bed rm home perfect for a retired person or couple who are down sizing. 1 bed rm 1 bath rm main floor laundry with stackable washer dryer. Bright front living rm with built in desk in hallway to kitchen. The kitchen has stainless appliances fridge, stove, dishwasher, microwave. Vinyl plank flooring through out. Come and join the community and enjoy your retirement. Club house offers a library, social gathering rms, exercise rm, pool rm and a out door salt water pool. $825 land lease and club house access (id:52581)
87 Port Robinson Road
Pelham (Fonthill), Ontario
MAJOR BUILDER INCENTIVE - Builder Financing Available! Secure this dream home with an exclusive 2-year term at just 1.9%! Discover the pinnacle of contemporary living in this custom-built, freehold bungalow townhome a true masterpiece within an exclusive collection. Offering 2+1 bedrooms and 3 bathrooms across 2,600+ sq. ft. of meticulously designed space, this residence blends elegance, comfort, and superior craftsmanship.Step inside the awe-inspiring open-concept main floor, where high-end finishes and meticulous attention to detail shine. The gourmet kitchen is a showstopper, featuring floor-to-ceiling, soft-close cabinetry and sleek quartz countertops a culinary enthusiasts paradise! The undesignated living and dining area is bathed in natural light, enhanced by high-efficiency LED pot lights for the perfect ambiance. Sliding doors lead to a covered composite deck, offering scenic views and extending your living space outdoors.Retreat to the private primary bedroom wing, complete with his-and-her closets and a beautifully designed 4-piece ensuite. The main floor also boasts a convenient laundry/mudroom with direct access to the double garage, blending practicality with sophistication.The fully finished lower level is an entertainers dream! A spacious rec room with walkout access to a covered patio floods the space with natural light. An additional bedroom and a well-appointed 4-piece bath make this level perfect for guests or multi-generational living.Located in a prime area, you're minutes from parks, walking trails, shopping, restaurants, top-rated schools, and easy access to Highway 406. Don't miss this rare opportunity! With vendor financing at an unbeatable 1.9% for two years, now is the time to make this exceptional home yours.private showing! (id:52581)
611 Woodview Road
Burlington, Ontario
Rare opportunity in south Burlington's sought-after Dynes neighbourhood! Situated on a sprawling 65 x 115 ft lot, this charming 3-level side split is being offered for the first time by the original owners. Lovingly maintained for decades, this home offers a fantastic layout with endless potential for investors and families alike. The main living areas are spacious and functional, while the finished basement features a standalone fireplace that adds warmth and character — perfect for cozy nights or future redesign. A rear mudroom provides practical everyday access, and the five-car driveway with an additional garage makes parking a breeze. Set among tree-lined streets and just minutes from parks, schools, grocery stores, and highway access, this location is unbeatable for those looking to invest or create their dream home in a mature neighbourhood. Whether you're looking to renovate and flip or customize a forever home, this property offers the space, structure, and setting to make it happen. (id:52581)
19 Promenade Road
Guelph/eramosa, Ontario
Welcome to 19 Promenade Rd! This charming 3-bedroom bungalow, nestled on the peaceful outskirts of Guelph, offers a perfect blend of city convenience and tranquil country living. Set on a beautifully landscaped 1/3-acre lot surrounded by lush greenery, this 1,310 sq. ft. home makes a dreamy first impression. The main floor boasts an open-concept design where the updated oak kitchen, dining area, and living room seamlessly connect, all with stunning views of the picturesque backyard. The kitchen has a timeless, traditional feel and is highlighted by a bay window that brings in plenty of natural light. The bedroom wing features three generously sized bedrooms and two full bathrooms, providing comfortable accommodations for family or guests. Downstairs, the fully finished basement expands your living space with a cozy rec room featuring a gas fireplace, an office, a 3-piece bathroom, a spacious den, and a walkout workshop, offering plenty of room for hobbies or a home office. Outdoor enthusiasts and gardeners will love the expansive backyard - a true oasis with a beautiful magnolia tree, Japanese maple, and garden beds. With a 3-car garage and two large workshops with direct backyard access, there's no shortage of space for projects and storage. 19 Promenade Rd offers the best of both worlds - a private, nature-rich retreat with easy access to the amenities of Guelph. Don't miss your chance to call this beautiful property home! (id:52581)
284 2nd Avenue
Hanover, Ontario
*Exceptional Home with Breathtaking View of Saugeen River* This exceptional custom-built home has been cherished by the original owner since new. Spanning over 2200 sq.ft. this bungalow has impressive cathedral ceilings and strategically placed skylights throughout which radiates natural light and warmth, creating an inviting atmosphere you will love. Upon entering, you will be greeted by a formal living and dining room setting the stage for elegant gatherings. The open concept design connects the kitchen, dining area, and family room, all anchored by the cozy gas fireplace. Exit out the french doors and walkout to the expansive deck with a view of the Saugeen River. The main floor offers three spacious bedrooms - the primary bedroom complete with a private ensuite. The other two bedrooms share a well-appointed bathroom with skylight. A generous sized laundry/mudroom completes the main floor and is conveniently located through the double car garage. The walkout lower level presents an ideal space for entertaining, recreational activities. It includes an additional bedroom and bathroom for guests or extended family if needed for a secondary suite. There is a sizable workshop, thoughtfully excavated beneath the double car garage, provides the perfect setting for all your projects and hobbies. Outside there is a stunning natural landscape in the rear yard, beautifully designed flower beds and well maintained yard complete with irrigation system, interlocking brick driveway and access to the walking trail. This home is not just a place to live; it's an opportunity to create lasting memories and make it your own. The timing is perfect for you to turn this dream into reality! (id:52581)



