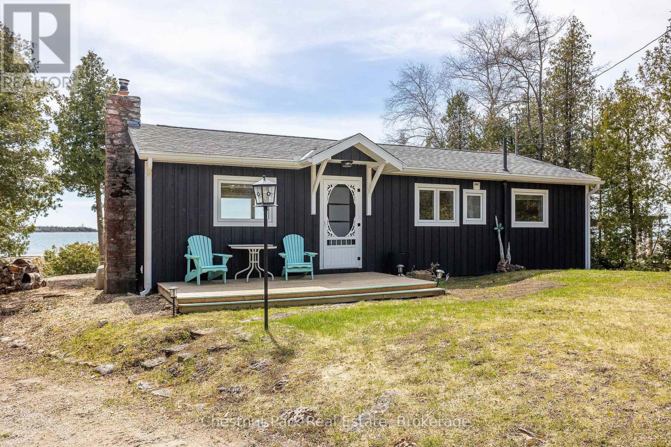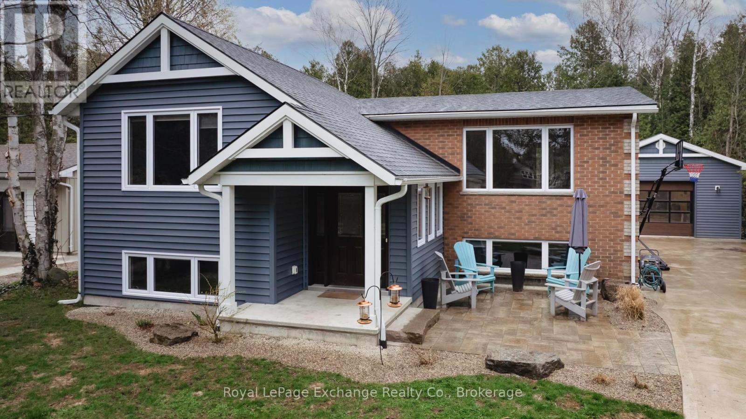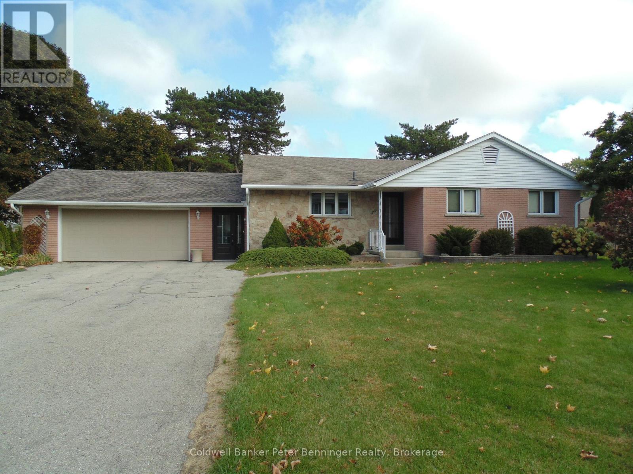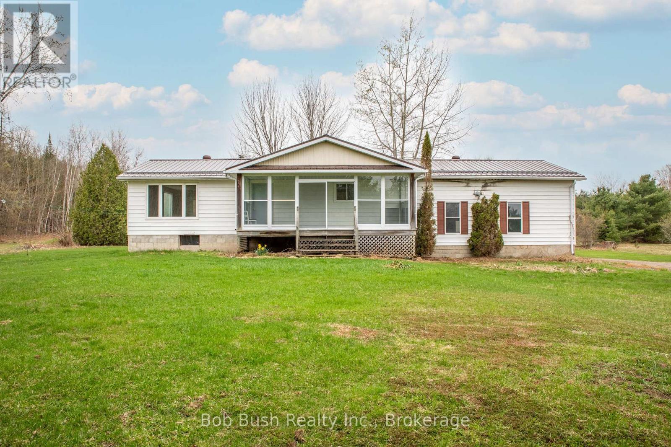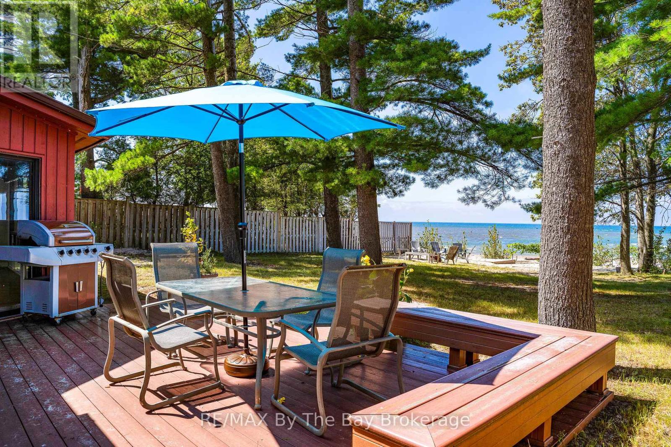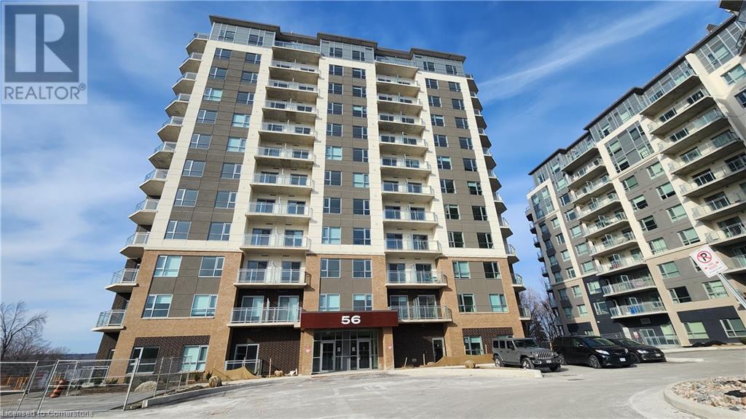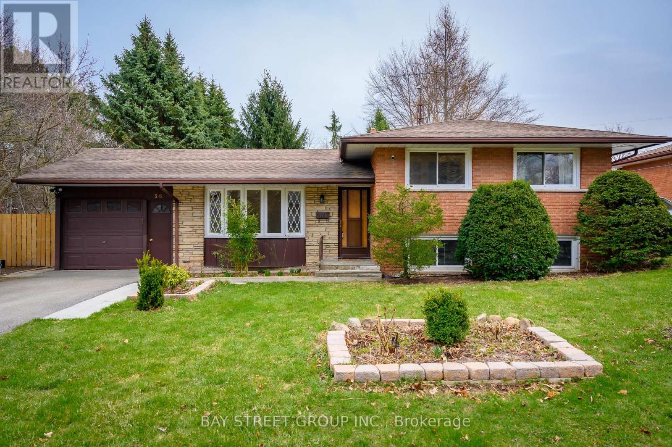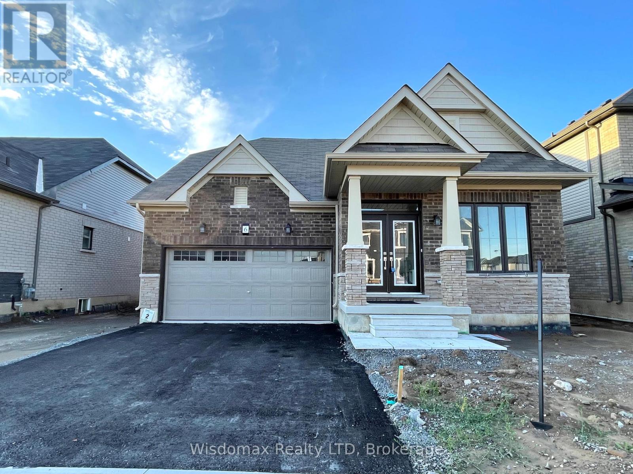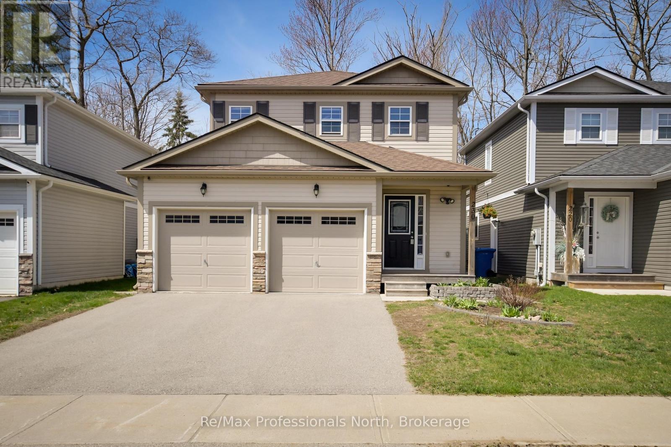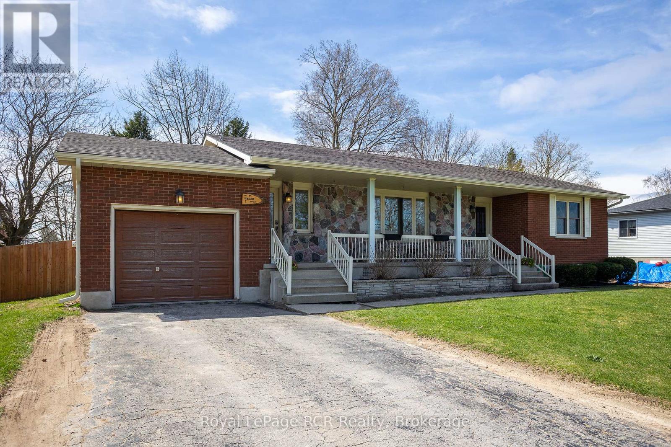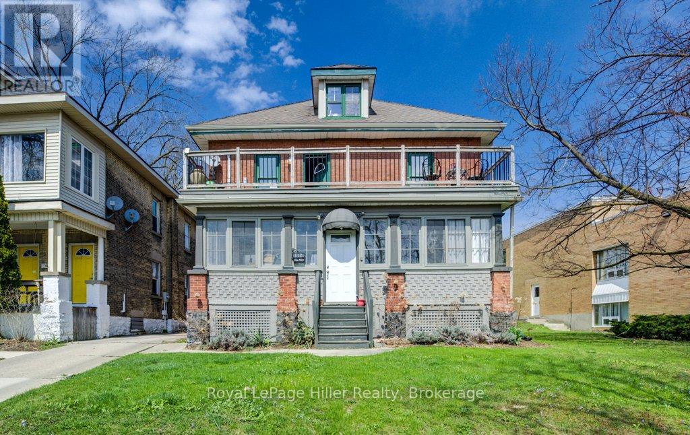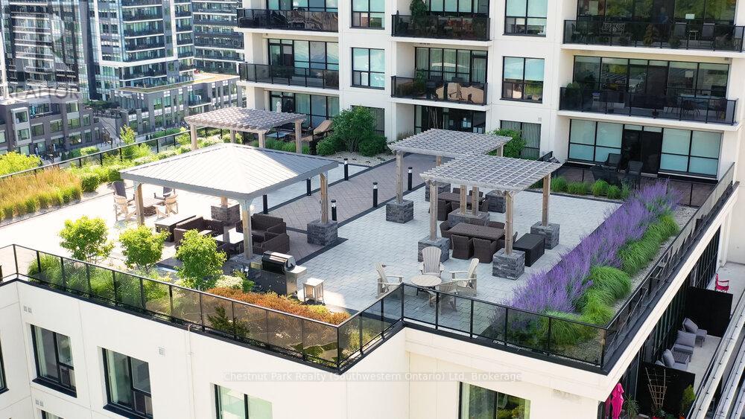Hamilton
Burlington
Niagara
24 Richardson Street Sw Unit# 21
Port Dover, Ontario
Welcome to this beautifully updated 3-bedroom, 2-bathroom condo, where modern upgrades meet comfort and style. The fully renovated basement features new drywall, framing, lighting, electrical work, and a completely updated washroom, offering versatile space for living or storage. The second-level washroom has been completely remodeled with new fixtures, and the entire home boasts brand-new flooring, including fresh carpeting on both staircases. The kitchen is a chef’s dream with a new sink, faucet, butcher block countertop, fan, and upgraded flooring. All new handles, fresh paint throughout, and updated electrical plugs and switches add a modern touch. With brand-new windows throughout, new baseboards, and a newly built backyard deck, this condo is move-in ready and perfect for entertaining. Every inch of this home has been meticulously renovated, ensuring both style and function in every room. (id:52581)
19 Indian Harbour Road
Northern Bruce Peninsula, Ontario
Rare Waterfront Retreat - 2 Cottages on 153' of Pristine Lake Huron Shoreline! Welcome to your private escape in Tobermory - a unique opportunity to own two charming waterfront cottages nestled on 1.12 acres of beautifully treed land with 153 feet of crystal-clear Lake Huron shoreline. This serene setting offers incredible privacy, natural beauty, and endless potential for personal enjoyment or investment. The main cottage, affectionately known as the Black Cottage, is perfect for year-round living. Step inside to a warm, rustic interior with vaulted ceilings, large picture windows framing stunning water views, and a cozy wood-burning fireplace. With 2 bedrooms, including a primary with a 2-piece ensuite, plus a spacious utility room with laundry, it's well-equipped for comfort and convenience. Gather with loved ones on the covered waterside patio, or relax on the expansive deck and sundeck overlooking the lake. A matching charming bunkie is perfect for the kids equipped with a sleeping loft. The second cottage - the Blue Cottage - is currently a successful short-term rental with a strong rental history. With 3 bedrooms and a full 3-piece bath, it's also ideal for a family compound or hosting guests. Enjoy the same open-concept design and vaulted ceilings, along with waterside decks perfect for soaking in the southwestern exposure and unforgettable sunsets. With a gradual shoreline, this property is perfect for swimming, kayaking, canoeing, and simply enjoying the water. Located just a short drive from the village of Tobermory, you'll have easy access to shops, dining, recreation, and the stunning Bruce Peninsula. Whether you're looking for your own summer retreat, a shared family getaway, or a proven rental investment - this property offers it all. Fully furnished and move-in ready don't miss your chance to own this incredible piece of paradise! (id:52581)
13 Kuehner Street
Kincardine, Ontario
This exceptional custom home or year-round cottage is big enough for the whole family! Located on a private 1/3 acre lot only minutes from Kincardine and directly across the road from the Lake on a dead-end street, this home has been completely and professionally transformed in recent years. The spacious foyer offers an immediate 'wow factor' from the soaring ceiling and wall of custom cabinetry. The open concept main living space is anchored around a masterpiece kitchen. This warm and welcoming entertainment space offers newer stainless steel appliances, plentiful storage, a built-in dining area, coffee bar, stylish shiplap ceiling and walkout to a large deck. 4 bedrooms on the main level is exactly the versatility you need for any family! The primary bedroom is a cozy retreat with gas fireplace and en suite bathroom with expansive walk-in shower. Custom cabinetry and many built-ins throughout this home add a higher end designer element and provide abundant storage. The lower level features a spacious but comfortable family room with a woodstove, a 4pc bathroom with soaker tub, 2 additional bedrooms, a redesigned laundry room, and private office space with its own separate entrance. Excellent opportunity to work from home or even consider the potential for an in-law or rental suite! There are large windows and beautiful natural light throughout the home. The fully insulated and heated 22x50 workshop/garage is a dream, complete with 10-ft door and epoxy floor. This is an ideal and versatile bonus space that would delight any car enthusiast or hobbyist. Imagine your gym or hangout space here! This property is tastefully landscaped with hot tub and patio, backing onto a peaceful wooded area with shed, wood storage and park-like play space for children. The list of upgrades, improvements and extras is lengthy and includes the forced air gas furnace and a/c, deck, flooring, windows and doors, kitchen, baths, plumbing, electrical, roof shingles, etc. Simply a must see! (id:52581)
4 Inverlyn Crescent N
Kincardine, Ontario
Great location in Huron Ridge! This tastefully decorated and well-maintained home is move-in ready. The side split floor plan is a great configuration for families, couples or roommates, with plenty of storage and a place for everything. The bay window is a charming feature in the living room, and the eat-in kitchen with all newer stainless steel appliances overlooks the private yard and offers easy access to the attached garage. This fully-fenced backyard with huge deck and some mature trees is great for pets, children and entertaining alike. Primary bedroom has cheater en suite privileges! On the lower level you will find the guest room/den next to a separate entrance, a cozy family room with wood-burning fireplace and a stylish, newly renovated 3 piece bathroom. The basement is where you will find the laundry and utility room, and an otherwise blank slate for just waiting for your ideas. Forced air natural gas furnace and a/c, plus a brand new garage door round out this turnkey offering. From this location, you are approximately 600 meters (about a 5-minute walk) to both the picturesque beach access at MacCaskill, and the Kincardine Golf Course. Don't wait to see the potential here! (id:52581)
649 Drummond Drive
Saugeen Shores, Ontario
This lovely property is situated in a quiet neighbourhood on a spacious 104' x 120' lot, featuring mature trees and a beautifully landscaped yard. Highlights include a double garage plus a large double driveway that can accommodate up to six cars. Inside, you'll find three bedrooms and two bathrooms across 1,246 sq. ft. The original refinished hardwood floors and updated kitchen cabinets create a welcoming atmosphere in the open-concept living space. Enjoy meals with the whole family at the kidney-shaped table equipped with a spacious bench. Both front doors have been updated in the last few years as well as the large Northstar patio doors leading to the back concrete patio. The roof shingles on the house were replaced in 2015, and the garage shingles were updated in 2023. This home is conveniently located near the rail trail, park, arena, shopping, and restaurants, making it an ideal choice for comfortable living. Fireplace used to be hooked up to a propane tank that has been removed. Not currently used as would need to be connected to gas. (id:52581)
10596 12 Highway
Oro-Medonte, Ontario
LOVINGLY MAINTAINED BY ITS PREVIOUS OWNERS OVER THE YEARS, 10596 HIGHWAY 12 NOW AWAITS ITS NEXT CHAPTER. ITS A TRUE DIAMOND IN THE ROUGH IDEAL FOR BUYERS WITH VISION, OR ANYONE LOOKING TO RESTORE OR REIMAGINE A HOME WITH CHARACTER, SURROUNDED BY NATURE. THIS 1,943 SQ FT HOME ON 13.61 ACRES OFFERS AN EXCELLENT OPPORTUNITY FOR BUYERS WITH VISION. FEATURING 2 BEDROOMS AND 1 BATHROOM, THE PROPERTY HAS SOLID BONES AND HAS BEEN CARED FOR OVER THE YEARS, BUT NOW AWAITS UPDATES AND PERSONAL TOUCHES. THE SPACIOUS LAYOUT INCLUDES A 12 FT X 8 FT KITCHEN OPEN TO THE 12 FT X 23 FT LIVING ROOM DINING ROOM SPACE, AND PLENTY OF NATURAL LIGHT. THIS HOME CAN BE TRANSFORMED INTO A CHARMING COUNTRY RETREAT. OUTSIDE, THE EXPANSIVE ACREAGE FEATURES A MIX OF OPEN LAND AND MATURE TREES IDEAL FOR GARDENS, RECREATION, AND MORE. WHETHER YOURE LOOKING TO RENOVATE, INVEST, OR MAKE THIS YOUR DREAM HOME, THE LAND PROVIDES A BEAUTIFUL SETTING. THIS SPACIOUS 675 SQ FT GARAGE IS A STANDOUT FEATURE OF THE PROPERTY, OFFERING HIGH CEILINGS THAT EASILY ACCOMMODATE LARGE VEHICLES, RECREATIONAL EQUIPMENT, AND SEASONAL GEAR. WITH AMPLE STORAGE OPTIONS, INCLUDING WALL SPACE FOR SHELVING AND OVERHEAD POTENTIAL, THERES ROOM FOR TOOLS, SHELVES, AND WORKSHOP NEEDS. CONVENIENT DIRECT ACCESS TO THE HOME ADDS FUNCTIONALITY, MAKING IT IDEAL FOR YEAR-ROUND USE, WHETHER YOU'RE WORKING ON PROJECTS OR UNLOADING GROCERIES. A TRUE BONUS FOR HOBBYISTS OR ANYONE IN NEED OF VERSATILE SPACE. LOCATED JUST MINUTES FROM ORILLIA AND WITH EASY ACCESS TO BARRIE, YOULL ENJOY THE PERFECT MIX OF RURAL PEACE AND CONVENIENCE. A RARE CHANCE TO OWN A SUBSTANTIAL PIECE OF LAND IN SOUGHT-AFTER ORO-MEDONTE. BRING YOUR IDEAS AND MAKE IT YOUR OWN! BOOK YOUR PERSONAL TOUR TODAY! (id:52581)
Lower - 248 Bertie Street
Fort Erie (Central), Ontario
Welcome to your new home! This lower level unit offers a generous 1100 square feet of living space, providing ample room for you and your family to spread out and relax. Featuring 3 spacious bedrooms and 2 bathrooms, there's plenty of room for everyone to have their own private space. The large kitchen is complete with all appliances included and a large window that lets in ample natural light. In addition, the in-floor laundry unit is also included, making laundry convenient. Step into the bright and airy living space, perfect for entertaining guests or simply unwinding after a long day. The beautiful new vinyl floors throughout add a touch of elegance to the home, creating a warm and inviting atmosphere. Located in a highly desired neighbourhood, this property is conveniently close to amenities, highway access, and schools. Everything you need is just a short distance away. One of the best parts of this rental is that gas and water are included in the rent, saving you the hassle of extra utility bills. Enjoy the comfort and convenience of having these essentials taken care of for you. This unit also features garage space parking, large storage/cold room and a large back yard to enjoy! Don't miss out on this fantastic opportunity to rent a spacious unit in a desired neighbourhood. Contact us today to schedule a viewing and make this place your new home! (id:52581)
231 West Side Road
Port Colborne (Main Street), Ontario
Welcome to 231 West Side Road in Port Colborne, a spacious two-storey family home with a double car garage, featuring a ceramic tile entryway and a grand oak staircase that sets the tone for this well-appointed property; the main floor offers a 3-piece washroom with shower, convenient main floor laundry, a pristine hardwood family room and dining room to the right, plus an additional family room with a cozy gas fireplace; the generous kitchen includes sliding doors leading to a composite deck overlooking a massive lot with essentially no rear neighbours, perfect for outdoor enjoyment and privacy; upstairs youll find four bedrooms, a 3-piece bathroom, and a huge primary bedroom retreat complete with a walk-in closet and 4-piece ensuite; the home also includes a stairlift designed for the curved staircase that has not yet been installed; the lower level offers excellent in-law potential with two additional bedrooms, a second kitchen, and a large storage room, making this home ideal for extended families or multi-generational living. (id:52581)
1 Milton Street
Brantford, Ontario
WELCOME TO 1 MILTON STREET, THE COTTAGE IN THE CITY. LOCATED IN OLD WEST BRANT, CLOSE TO PARKS THE GRAND RIVER AND WALKING TRAILS.THIS FOUR BEDROOM ONE BATH HOME HAS LOADS OF CHARACTER. THE SPACEOUS FRONT FOYER WELCOMES YOU INTO THIS BEAUTIFUL HOME WHERE THERE IS ROOM FOR THE WHOLE FAMILY TO WALK IN THE DOOR WITH GROCERIES AND STILL HAVE ROOM TO PUT COATS IN THE CLOSET. AS YOU WALK INTO THE LIVING ROOM YOU WILL SEE THAT IT IS PERFECT FOR THOSE COLDS WINTER NIGHTS AROUND THE WOOD STOVE SURROUNDED BY WINDOWS TO LET THE LIGHT SHINE IN DURING THE DAY. AS YOU WALK INTO THE BEDROOMS YOU WILL SEE EACH ROOM AS DEEP CLOSETS AND THE LIVING ROOM AND TWO BEDROOMS HAVE 9 FOOT CEILINGS TO MAKE IT FEEL SO OPEN. THE THIRD BEDROOM IS OFF THE KITCHEN GIVING SOME SEPERATION. THE OPEN KITCHEN HAS MANY CUPBOARDS AND CAN FIT YOUR FAMILY OVER FOR GAME NIGHT OR DINNER. AS YOU WALK UP THE STAIRS TO THE LOFT YOU WILL SEE A LARGE SPACE THAT YOU CAN USE FOR MASTER OR A PLAY ROOM OR LIVING ROOM FOR MOVIE NIGHTS. THIS ROOM ALSO HAS 2 DEEP WALK IN CLOSETS. LOTS OF STORAGE SPACE. WHEN YOU WALK OUTSIDE YOU WILL SEE A 10X14 SHED WHICH HAS HYDRO FOR YOUR WORKSHOP. ENOUGH ROOM FOR A GARDEN AND A LARGE FENCED IN BACK YARD FOR KIDS OR PETS TO PLAY IN. THERE IS ALSO A EXTRA DRIVEWAY OFF THE FENCED BACK YARD WITH A GATE FOR THOSE EXTRA GUESTS. THIS IS YOUR NEXT HOME (id:52581)
156 Santos Lane
Wasaga Beach, Ontario
Direct Sandy Beachfront on Georgian Bay in Wasaga Beach's Coveted East End! This property features a prime waterfront lot with a charming, seasonal 1,200 sq ft cottage, nestled on a quiet, municipally serviced private lane. Enjoy 49 feet of the pristine, soft, golden sands of Georgian Bay beachfront right out your backyard, with no roads to cross. The existing 4-bedroom cottage offers open-concept living, a 3-piece bath, a 4-piece ensuite, and expansive windows that fill the space with natural light while showcasing panoramic views of Georgian Bay and The Blue Mountains. A spacious dining area adds to the relaxed, beachy vibe. While the cottage requires renovations, it presents the perfect canvas for your vision. This property provides unparalleled flexibility to personalize the existing structure to suit your lifestyle or design and build your dream waterfront estate that reflects your individual style. This is your chance to design a property that truly expresses your unique tastes and preferences. Escape the busier, public beach areas while enjoying convenient access to the shops, dining, and east end amenities. Set on the World's Longest Freshwater Beach, Wasaga Beach is consistently ranked among Canada's top beach destinations. With a limited supply of true sandy beachfront, this is a rare opportunity to secure a significant waterfront holding in a premier location and create your ultimate beachfront haven. (id:52581)
630 Normandy Drive
Woodstock, Ontario
**Beautiful Brick & Stone Bungalow with Backyard Oasis – Built by DeRoo Brothers** This meticulously crafted brick and stone bungalow, built by the highly respected DeRoo Brothers—renowned throughout Oxford County for their quality, reliability, and exceptional craftsmanship—offers effortless main-floor living in a sought-after family-friendly neighborhood. From the moment you arrive, this home radiates curb appeal. Step inside to discover a bright and spacious open-concept layout featuring a large living, dining, and kitchen area that’s perfect for everyday living and entertaining. The kitchen opens onto a stunning backyard sanctuary through patio doors, revealing a heated kidney-shaped saltwater pool, a beautiful patio space, and lush perennial gardens—your own private retreat. The main level boasts two generous bedrooms, including a primary suite with large windows, a private 4-piece ensuite & walk in closet. The second bedroom enjoys ensuite privilege to a 3-piece bath. Convenience continues with a main-floor laundry room and thoughtful layout designed for comfort and functionality. Downstairs, the fully finished basement expands your living space with a huge family room, games area complete with pool table and wet bar, a third bedroom, an additional 3-piece bath, and ample storage. Close to local amenities, schools, parks, and with easy highway access, this home truly checks all the boxes for comfortable family living and stylish entertaining. (id:52581)
56 Lakeside Terrace Terrace
Barrie, Ontario
Best priced 2 bedroom! Over 900sqft. Stunning lakefront Unit with lake views! Open concept and spacious 2 Bed, 2 Bath directly overlooking Little Lake in Lakevu Condo's newer phase 2. Direct water views from every window in this beautiful condo. Custom blinds and keypad door entry (great option if you forgot your keys). Carpet free and very spacious. Steps away from shopping, Georgian College, Royal Victoria Hospital, and Hwy 400. Unit comes with 1 parking spot and Amenities include a gym, party room, games room, Rooftop Lounge With BBQ Area Overlooking Little Lake, Pet Wash Station, Guest Suite, and security guard. (id:52581)
212 Stonehenge Drive Unit# 10
Hamilton, Ontario
Beautiful end-unit bungaloft condo townhouse in sought-after Ancaster! This spacious 3-bedroom, 3-bathroom home offers a bright, open-concept layout with California shutters throughout and vaulted ceilings. Enjoy cozy evenings by the gas fireplace in the living room, and entertain with ease in the large, open kitchen. The loft features a third bedroom, full bathroom, and a generous family room—perfect for overnight guests or a private retreat. Convenient main floor laundry, central vacuum, and inside entry from the double garage add everyday comfort. Step out under the electric awning to relax outdoors. With a double driveway, ample storage, and low-maintenance living, this home is ideal for downsizers or professionals seeking space and style. A must-see! (id:52581)
271 Linwell Road
St. Catharines (Vine/linwell), Ontario
This beautifully maintained 3 bedroom, 2 bath bungalow located in north end offers comfort, functionality, and curb appeal. Featuring a spacious layout ideal for families, retires or first time buyers. Step inside to find a bright and inviting living area, a well appointed eat-in kitchen with ample cabinetry, and cozy bedrooms with plenty of natural light. The basement offers a second bath, laundry, storage and loads of potential to create additional living space. Outside, enjoy a private, fully fenced backyard, with a large deck and gazebo great for entertaining or relaxing. This property also includes a double detached garage with workbench and power, where you can create the ultimate man cave. As well as a large driveway that can accommodate 4-5 cars. Located close to schools, parks, and shopping. Don't miss your chance to own this North End gem!!! (id:52581)
35 Radford Avenue
Fort Erie (Lakeshore), Ontario
Client RemarksWelcome to 35 Radford Ave, a charming 2-bedroom bungalow nestled on a 55 ft x 122 ft lot with no rear neighbors, offering a private and peaceful setting. This delightful home features a welcoming front porch, a detached 2-car garage, and a spacious backyard, perfect for outdoor relaxation and entertaining. Inside, the main floor offers a galley-style kitchen, a dedicated dining room with a stylish sliding barn door, and a cozy living room complete with a gas fireplace and large sliding doors leading to a sun-filled four-season sunroom. A four-piece bathroom with convenient main-floor laundry adds to the functionality of the home. Additional highlights include 200-amp electrical service, a durable metal roof, and brand-new vinyl siding installed in 2024. Ideally located just a short stroll from Lake Erie and the Niagara River, this home is close to historic Old Fort Erie, parks, and scenic trails for walking, running, and cycling. Nearby, you'll find shops, amenities, and quick access to the QEW, making travel to Niagara Falls, Toronto, or the Peace Bridge incredibly convenient. Whether you're searching for a cozy retreat, a first home, or a downsizing option, 35 Radford Ave offers a fantastic opportunity to enjoy the best of Fort Erie living. (id:52581)
36 Trelawne Drive
St. Catharines (Vine/linwell), Ontario
Prime location! North-end of St. Catharines, beautiful all-brick 3-level side-split house on a spacious 65x110 ft lot. Nestled in the highly desirable Walkers Creek community just moments from top-rated schools, convenient shopping, and the serene shores of Sunset Beach on Lake Ontario. This home features spacious principal rooms filled with natural light, a generously sized kitchen with a cozy breakfast area, and large windows overlooking the backyard landscape. The lower-level recreation room offers additional living space, complete with engineered hardwood flooring and two oversized egress windows for plenty of daylight. A convenient two-piece bathroom with a Sani-Pro system completes the space. There is a beautiful sunroom at the back of the garage, offering plenty of additional storage space. Situated beside a tranquil ravine and creek, the backyard is a private oasis with mature trees and only one adjacent neighbourproviding unmatched seclusion and natural beauty. This is more than a home it's a lifestyle. A must-see to fully appreciate all it has to offer! (id:52581)
6 Explorer Way
Thorold (Rolling Meadows), Ontario
NEW BUILD in 2022, Bright & Rare Bungalow Loft, Situated On A Premium Lot! Functional Floor Plan Featuring 3 Bedrooms with 3 full bathrooms And Loft Space Overlooking the Great Room And Backyard. Enjoy No Rear Neighbors As This Stunning Home Backs Onto Ravine. 3 Pc. Rough-In For Future Bathroom In The Basement And Extra Laundry Connection To Create A Future Inlaw Suite. Conveniently Located Off Lundy's Lane In A Fantastic Location Close To All Amenities. Appliances Are Included; Choose Your Own. Neutral Engineered Hardwood instead of Carpet On The Main Floor And Garage Mandoor for Easy Access Through The Garage. (id:52581)
2377 Ontario Street
Oakville (Br Bronte), Ontario
Executive Style living at Oakville's prestigious Bronte Harbour area, Clear Lake view. Amazing views. Skylights, hardwood floors, mouldings, temp controlled wine cellar. Open concept gourmet kitchen, heated floors, breakfast area with fireplace and a walkout to a fabulous Muskoka room for all year outdoor entreating by the firepit. 2nd floor offers large bedroom with private balcony and ensuite; laundry room, 2 more bedrooms and bathroom. Top floor offers great views from a private loft that includes Master bedroom with fireplace, ensuite, and nursery/office. Finished basement offers wine caller, exercise room, sauna, bathroom, and an additional bedroom. High-end finishes throughout, custom drapery, and California shutters. This perfect semi-detached home comes with a detached 4-car garage. Conveniently located in the heart of Bronte Harbour, steps to the marina, trendy shops & boutiques, the best restaurants, coffee shops and specialty foods stores. (id:52581)
2385 Cotswold Crescent
Burlington, Ontario
Charming 3-Bedroom Home in Desirable Brant Hills. Discover comfort and convenience in this well-maintained 3-bedroom, 1.5-bath home, perfectly situated on a quiet crescent in the family-friendly Brant Hills neighbourhood. The bright main level offers a sun-filled living and dining area with large windows that invite in natural light, and a spacious updated IKEA kitchen with a walk-out to a covered deck—ideal for morning coffee or evening barbecues. Upstairs, you'll find three generous bedrooms and a stylish 4-piece bathroom. The finished basement adds even more living space with a large recreation room featuring a cozy gas fireplace with classic brick surround, plus a dedicated laundry and storage area. Enjoy summer days in the fully fenced, private backyard—perfect for kids, pets, and entertaining. Recent updates include: most windows (2015), roof, 4-piece bath, and patio door (2017). Located close to schools, parks, Brant Hills Community Centre & Library, and just minutes from the QEW, 403, and 407—this home offers the perfect balance of tranquility and accessibility. (id:52581)
230 Pine Street
Gravenhurst (Muskoka (S)), Ontario
Step inside this bright and airy home with open-concept main floor featuring a spacious kitchen with stainless steel appliances, a large island with a second sink for easy meal prep, and a dining area that flows seamlessly into the inviting Muskoka room perfect for relaxing year-round. The cozy living room boasts a fireplace, creating a warm and welcoming atmosphere and a powder room completes this level. Upstairs, you'll find three generously sized bedrooms, including a primary suite with a 4-piece ensuite and walk-in closet. Another 4-piece bathroom serves the additional bedrooms. The fully finished basement adds additional living space, featuring a large recreation room, a 3-piece bathroom with a whirlpool tub, and a convenient laundry room. Outside, enjoy the fully fenced backyard ideal for entertaining, pets, or kids, two storage sheds and some mature trees. The attached 2-car garage provides ample parking and storage. This beautiful home is situated in a peaceful, family-friendly area, just minutes from Beechgrove Elementary school, Muskoka Beach Park, and downtown Gravenhurst amenities. Don't miss this fantastic opportunity to own an affordable family home in a great location of Gravenhurst! (id:52581)
37 Alice Street
South Bruce, Ontario
All brick bungalow with covered front porch in a family friendly neighbourhood in Allenford. The 1520 square foot main level has a handy mudroom with laundry, a formal entrance, spacious living room and open kitchen / dining area. Two main floor bedrooms and a full bathroom complete the main level. The 1400 square foot finished lower level features a 22' 5" x 24' 3" family room, 3 piece bath and a 3rd bedroom. There is a dedicated storage room, cold storage and utility room. With an attached garage, storage shed, deck and completely fenced back yard this home has everything needed for comfortable living inside and out. (id:52581)
112 Huron Street
Stratford, Ontario
Welcome to 112 Huron Street a fully tenanted, well-maintained legal triplex located in the heart of Stratford.This solid brick property offers three self-contained units, each with private entrances, parking, and spacious layouts. The building features two 3-bedroom units and a bright 1-bedroom bachelor suite, generating over $58,000/year in gross rental income.Perfect for owner-occupiers seeking to offset mortgage costs live in one unit and let the others pay the bills an ideal strategy for entering todays challenging first-time buyer market. Investors will appreciate the turnkey nature, reliable tenants, and future upside potential.Tenants pay hydro; the landlord covers gas. Major upgrades in 2019 include three ductless A/C units, a new water softener, sump pit with pump, and extensive landscaping with over $21,000 invested in improvements.Zoned for multi-residential use and ideally located close to downtown, schools, and transit. Whether you're an investor or an end-user, 112 Huron Street is a smart move. (id:52581)
1 Strathroy Crescent
Waterdown, Ontario
This charming three-bedroom bungalow offers the perfect blend of comfort, style, and functionality. The kitchen was fully updated in 2020 and is open to the family room which creates an inviting space for both daily living and entertaining, while the beautifully renovated main bath was completed in 2022! The main floor laundry adds to the home’s convenience. Separate dining area and office/living room area with bright windows! Fully finished basement with a bedroom, bathroom, games area, large recroom and ample storage space! Step outside to a meticulously landscaped backyard complete with a tranquil pond, a wishing well, a garden shed, and a fully fenced yard. The home is equipped with an in-ground sprinkler system, central vacuum, a 200-amp electrical panel, and new garage door. Additional updates include windows replaced in 2023 and a furnace and A/C installed in 2016, ensuring peace of mind for years to come. Located in a desirable neighborhood, this move-in ready home is ready to welcome its next owners! (id:52581)
702 - 150 Wellington Street E
Guelph (Downtown), Ontario
Welcome to River Mill, landmark condominium living in Guelph. Unit 702, a 1,347 square foot unit with a one of a kind 250 square foot terrace balcony presents itself as the pinnacle of Guelph's vibrant condo lifestyle. From the moment you walk in, you are welcomed by floor-to-ceiling windows that provide one-of-a-kind panoramic vistas of the downtown. The expansive open concept main living room, dining and kitchen is enriched by natural wood floors and dramatic windows overlooking the sister building RiverHouse, that have both collectively transformed Guelphs skyline. The open concept kitchen is well-equipped with a center island, and well-maintained appliances, and plenty of storage space provided by the built-in cabinets. The comfortable living room is centered by the fireplace, a great place for reading, relaxation or contemplation. The master bedroom is set back in the unit and features a roomy walk-in closet and access to private ensuite with double vanity. The stylish gallery-inspired lobby features contemporary furnishings, a marble flanked fireplace, and two high speed elevators, as you come off the elevators there are bright, extra-wide hallways that lead to the suite. The 7th floor residents lounge features a wet bar, billiards table and lounge style seating areas. Also, on the 7th floor, outdoor dining can be enjoyed with views of the Speed River on the lounge that extends on the landscaped terrace with covered gazebo. A Hollywood-style screening room featuring surround sound is perfect for a night at the movies or for watching the Habs beat the Leafs. Importantly, is noting the unit has 2 dedicated parking stalls with ideal proximity to the elevators, and secure underground parking and common amenity areas are accessed by a controlled electronic entry system. (id:52581)



