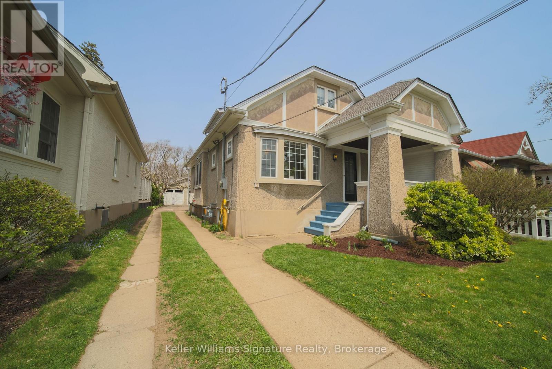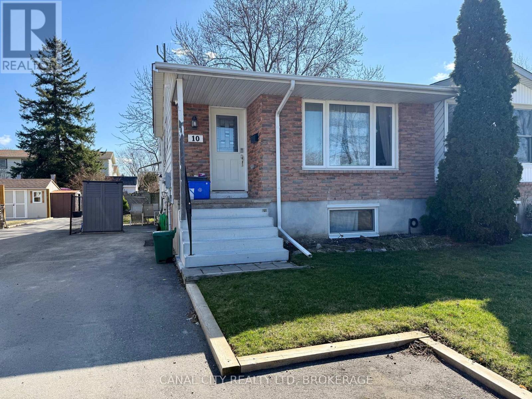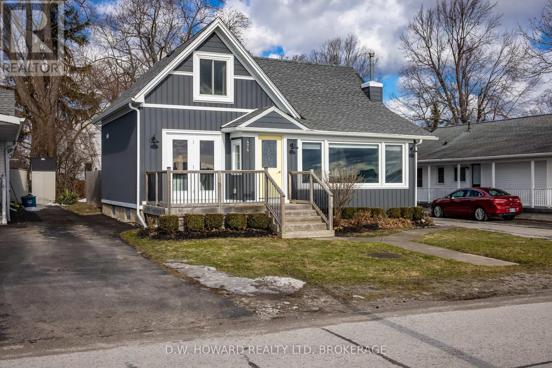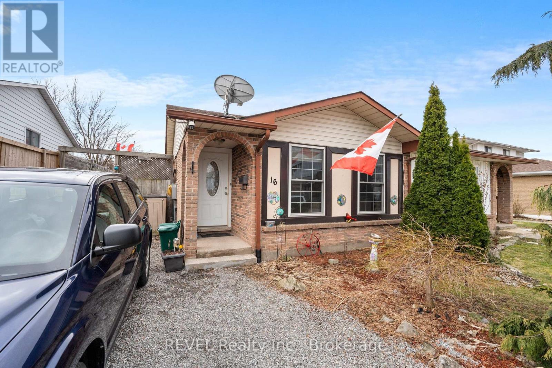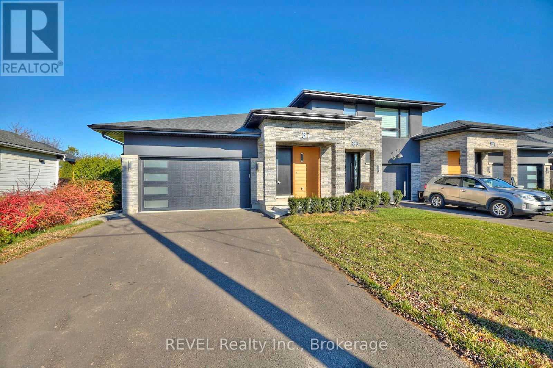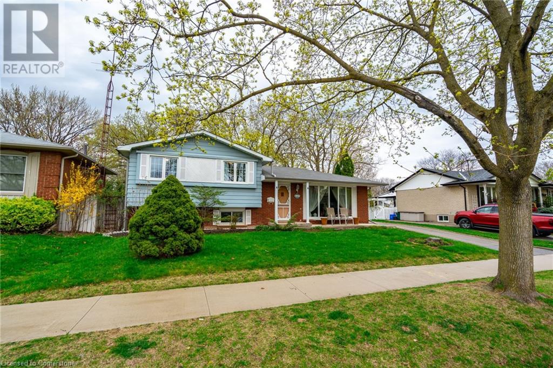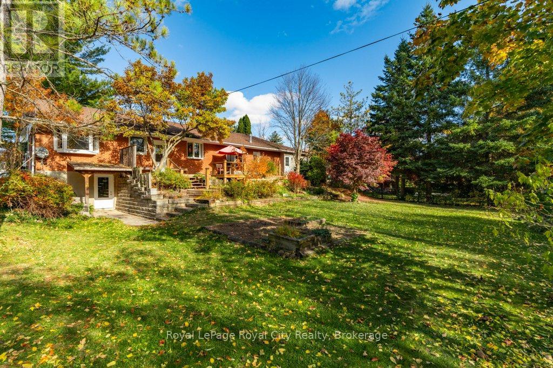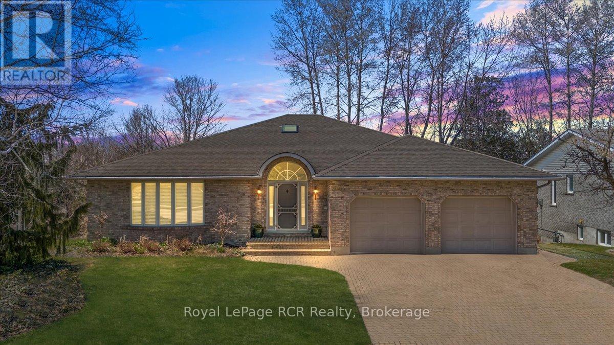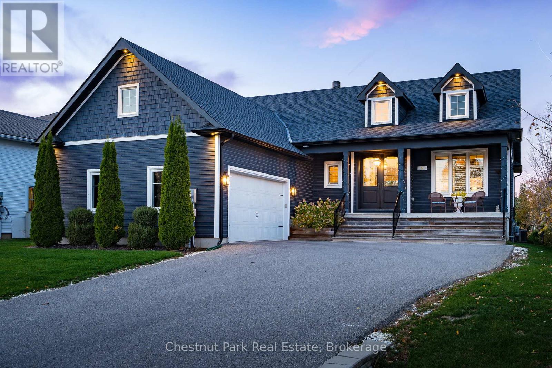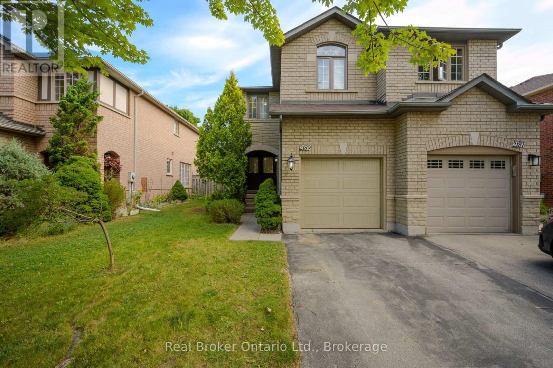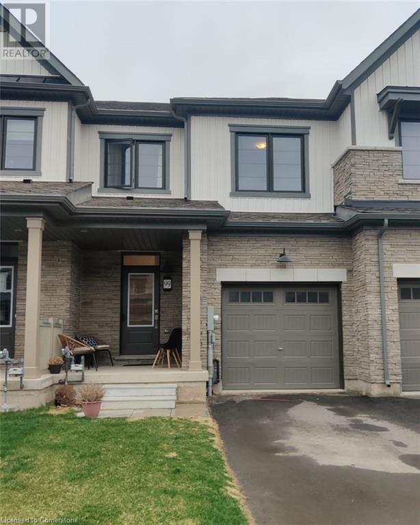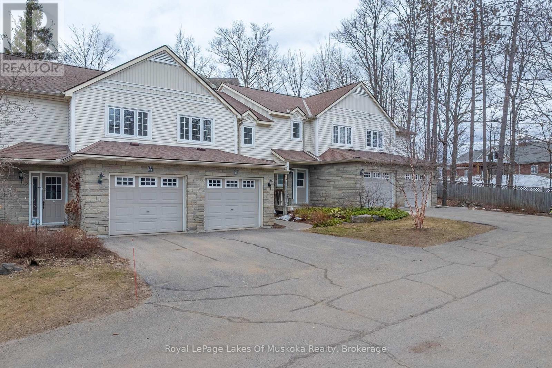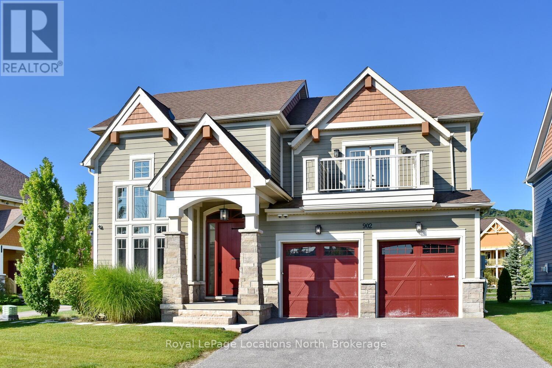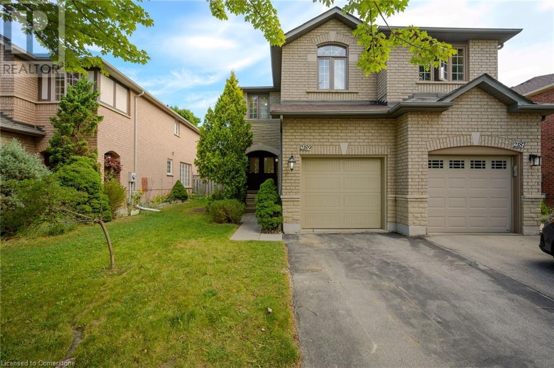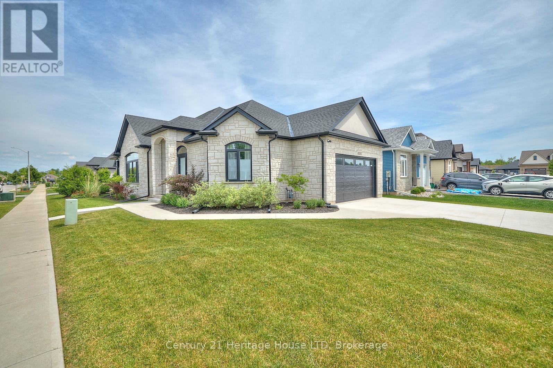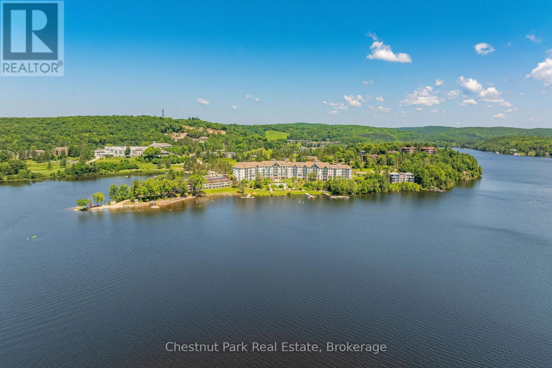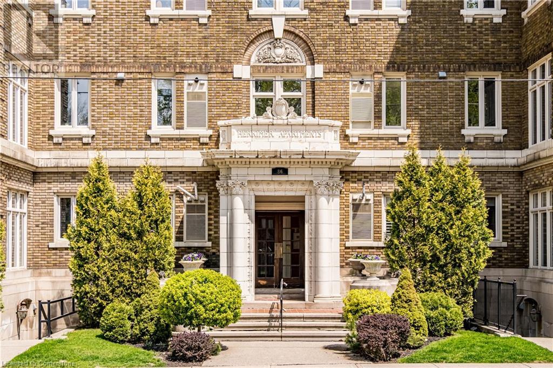Hamilton
Burlington
Niagara
13 Oak Drive
Niagara-On-The-Lake (Town), Ontario
In the heart of Niagara on the Lake, in a park like setting, sits this one of a kind, custom built, 2 story, 3 bed 2.5 bath detached home. From the 2 story foyer, to the vaulted ceilings in the formal living room, the natural light floods in.\r\nThe large kitchen is a cooks delight. Complete with Wolf gas range. The 7’ island with Cambria quartz complete with wine fridge, is a dream for entertaining. Off the kitchen is the open concept dining and family room complete with built ins. All rooms have an abundance of windows to view the splendor of the backyard garden oasis. The 2 level deck with vaulted roof is the perfect retreat to take in the sights and sounds of the this private backyard park. The large master is complete with walk in closet, and ensuite bath, walk thru to laundry room. There is an attached Double car garage and 4 car driveway. The home is equipped with air and water purification systems, central vacuum ,custom window coverings and light fixtures. Too many upgrades to mention.\r\nMinutes walk to the lake and old town with restaurants and Theatre, make this home a must see to truly appreciates its beauty. (id:52581)
3 Junkin Street
St. Catharines (Downtown), Ontario
Welcome to Junkin Street Where Charm Meets Convenience in the Heart of Downtown! Set on a mature, tree-lined street, this beautifully updated character home blends timeless features with modern upgrades. Just minutes from major highways, transit, restaurants, and shopping, this location is unbeatable. Inside, you'll find three spacious bedrooms and two full bathrooms. The primary suite features a walk-in closet and ensuite, with enough space to use as a nursery or extra bedroom. The upper level has its own entrance and a separate hydro meter, offering excellent potential as a one-bedroom unit ideal for rental income or extended family. Original hardwood floors, detailed wood trim, and stained glass windows add warmth and elegance. The upgraded kitchen boasts quartz countertops and elegant fixtures. Both bathrooms are stylishly updated, with a claw-foot soaker tub upstairs for a luxurious touch. The partially finished basement includes a dedicated office with soundproofing that is perfect for remote work or creative space. Outside, enjoy a low-maintenance yard, private rear patio, and detached double garage. The inviting front porch is ideal for unwinding with a glass of wine at sunset. This downtown gem is full of character, versatility, and curb appeal. Don't miss your chance to make it yours! (id:52581)
10 Baldwin Circle
Thorold (Confederation Heights), Ontario
Turnkey investment opportunity with family appeal! Licensed 5 bedroom home located just minutes from Brock University and Niagara college. First-time home buyers will appreciate the affordable price point, convenience and long-term value this property offers. The home is fully compliant with a City of Thorold rental license, offering a hassle-free investment opportunity. Major updates include copper wiring in 2019 with ESA certification, a newer furnace and air conditioning unit installed in 2019 and a built-in dishwasher added the same year. Security is a priority with five surveillance cameras strategically placed around the property. Recent improvements add even more value, including a new asphalt driveway with available parking for 5 vehicles and chain-link fence installed in August 2023, as well as brand-new porch steps completed in June of 2024. Modern appliances, including a washing machine purchased in 2021 and a new dryer in 2024, ensure convenience for tenants or a family. With its excellent location, strong rental potential, and key updates already in place, this low-maintenance property is a rare find. Whether you're buying your first home or expanding your investment portfolio, this property provides incredible financial potential. Located close to shopping and all amenities. Easy access to Highways 58 & 406, steps to public transit. Book your viewing today! (id:52581)
474 Lakeshore Road
Fort Erie (Lakeshore), Ontario
Waterfront with incredible rental income!! Can you imagine living on the water for next to nothing when you consider this unique opportunity. Main Lakefront home and 3 exceptional rear rentals certainly provides much in this unique investment. All located on 1.2 acres with town services. The totally renovated main home provides 3 bedrooms and 3 bathrooms with open concept living in that of the living/dining and kitchen. Of this well designed modern style is highlighted by the exceptional water and breathtaking views. Three rental units private in rear to the main residence include excellent rents consisting of a 2 bedroom, 1 bath and a duplex each with 1 bedroom, 1 bath. Further detail can be provided upon viewing. The attached Professional pictures provide a sneak peak of this seldom available package but a true indication of what is offered is available through your private booked viewing that will ensure great confidence. (id:52581)
16 Dodds Court
Fort Erie (Central), Ontario
Open concept 3+1 bedroom, tastefully updated. Beautiful laminate flooring throughout. New double hung front windows (2016). New roof, C/A and natural gas BBQ outlet (2017). Lower level features spacious family room with cozy wood burning fireplace and a second bath with shower. Finished basement has optional fourth bedroom with huge walk-in closet. Side and rear yard has wrap around deck surrounding 12'x24' above-ground pool with new liner (2024). 220 amp service. In 2018 ( new furnace, new appliances, ducts cleaned, extra insulation added, new hot tub ). Professionally landscaped front garden. Lots of space for entertaining both inside or outside. Don't miss this opportunity. (id:52581)
3951 Durban Lane
Lincoln (Lincoln-Jordan/vineland), Ontario
Detached, all brick bungalow in Cherry Hill retirement community Vineland. Cozy 1 bed rm home perfect for a retired person or couple who are down sizing. 1 bed rm 1 bath rm main floor laundry with stackable washer dryer. Bright front living rm with built in desk in hallway to kitchen. The kitchen has stainless appliances fridge, stove, dishwasher, microwave. Vinyl plank flooring through out. Come and join the community and enjoy your retirement. Club house offers a library, social gathering rms, exercise rm, pool rm and a out door salt water pool. $825 land lease and club house access (id:52581)
87 Port Robinson Road
Pelham (Fonthill), Ontario
MAJOR BUILDER INCENTIVE - Builder Financing Available! Secure this dream home with an exclusive 2-year term at just 1.9%! Discover the pinnacle of contemporary living in this custom-built, freehold bungalow townhome a true masterpiece within an exclusive collection. Offering 2+1 bedrooms and 3 bathrooms across 2,600+ sq. ft. of meticulously designed space, this residence blends elegance, comfort, and superior craftsmanship.Step inside the awe-inspiring open-concept main floor, where high-end finishes and meticulous attention to detail shine. The gourmet kitchen is a showstopper, featuring floor-to-ceiling, soft-close cabinetry and sleek quartz countertops a culinary enthusiasts paradise! The undesignated living and dining area is bathed in natural light, enhanced by high-efficiency LED pot lights for the perfect ambiance. Sliding doors lead to a covered composite deck, offering scenic views and extending your living space outdoors.Retreat to the private primary bedroom wing, complete with his-and-her closets and a beautifully designed 4-piece ensuite. The main floor also boasts a convenient laundry/mudroom with direct access to the double garage, blending practicality with sophistication.The fully finished lower level is an entertainers dream! A spacious rec room with walkout access to a covered patio floods the space with natural light. An additional bedroom and a well-appointed 4-piece bath make this level perfect for guests or multi-generational living.Located in a prime area, you're minutes from parks, walking trails, shopping, restaurants, top-rated schools, and easy access to Highway 406. Don't miss this rare opportunity! With vendor financing at an unbeatable 1.9% for two years, now is the time to make this exceptional home yours.private showing! (id:52581)
611 Woodview Road
Burlington, Ontario
Rare opportunity in south Burlington's sought-after Dynes neighbourhood! Situated on a sprawling 65 x 115 ft lot, this charming 3-level side split is being offered for the first time by the original owners. Lovingly maintained for decades, this home offers a fantastic layout with endless potential for investors and families alike. The main living areas are spacious and functional, while the finished basement features a standalone fireplace that adds warmth and character — perfect for cozy nights or future redesign. A rear mudroom provides practical everyday access, and the five-car driveway with an additional garage makes parking a breeze. Set among tree-lined streets and just minutes from parks, schools, grocery stores, and highway access, this location is unbeatable for those looking to invest or create their dream home in a mature neighbourhood. Whether you're looking to renovate and flip or customize a forever home, this property offers the space, structure, and setting to make it happen. (id:52581)
19 Promenade Road
Guelph/eramosa, Ontario
Welcome to 19 Promenade Rd! This charming 3-bedroom bungalow, nestled on the peaceful outskirts of Guelph, offers a perfect blend of city convenience and tranquil country living. Set on a beautifully landscaped 1/3-acre lot surrounded by lush greenery, this 1,310 sq. ft. home makes a dreamy first impression. The main floor boasts an open-concept design where the updated oak kitchen, dining area, and living room seamlessly connect, all with stunning views of the picturesque backyard. The kitchen has a timeless, traditional feel and is highlighted by a bay window that brings in plenty of natural light. The bedroom wing features three generously sized bedrooms and two full bathrooms, providing comfortable accommodations for family or guests. Downstairs, the fully finished basement expands your living space with a cozy rec room featuring a gas fireplace, an office, a 3-piece bathroom, a spacious den, and a walkout workshop, offering plenty of room for hobbies or a home office. Outdoor enthusiasts and gardeners will love the expansive backyard - a true oasis with a beautiful magnolia tree, Japanese maple, and garden beds. With a 3-car garage and two large workshops with direct backyard access, there's no shortage of space for projects and storage. 19 Promenade Rd offers the best of both worlds - a private, nature-rich retreat with easy access to the amenities of Guelph. Don't miss your chance to call this beautiful property home! (id:52581)
284 2nd Avenue
Hanover, Ontario
*Exceptional Home with Breathtaking View of Saugeen River* This exceptional custom-built home has been cherished by the original owner since new. Spanning over 2200 sq.ft. this bungalow has impressive cathedral ceilings and strategically placed skylights throughout which radiates natural light and warmth, creating an inviting atmosphere you will love. Upon entering, you will be greeted by a formal living and dining room setting the stage for elegant gatherings. The open concept design connects the kitchen, dining area, and family room, all anchored by the cozy gas fireplace. Exit out the french doors and walkout to the expansive deck with a view of the Saugeen River. The main floor offers three spacious bedrooms - the primary bedroom complete with a private ensuite. The other two bedrooms share a well-appointed bathroom with skylight. A generous sized laundry/mudroom completes the main floor and is conveniently located through the double car garage. The walkout lower level presents an ideal space for entertaining, recreational activities. It includes an additional bedroom and bathroom for guests or extended family if needed for a secondary suite. There is a sizable workshop, thoughtfully excavated beneath the double car garage, provides the perfect setting for all your projects and hobbies. Outside there is a stunning natural landscape in the rear yard, beautifully designed flower beds and well maintained yard complete with irrigation system, interlocking brick driveway and access to the walking trail. This home is not just a place to live; it's an opportunity to create lasting memories and make it your own. The timing is perfect for you to turn this dream into reality! (id:52581)
69 Mary Street
Collingwood, Ontario
Luxury custom built home on a quarter acre lot and only minutes to downtown Collingwood, nearby skiing and golf, shopping & amenities. This 5 bedroom(NEWLY FINISHED 5TH BEDROOM) and 3 bath home features 9 foot ceilings throughout the main level. Open concept main floor including cosy living room with wood burning fireplace and French doors, bright & spacious dining room in its own alcove just off the gourmet kitchen. The kitchen designed for entertaining family & friends, includes stainless steel appliances, gas stove & granite topped island with seating for 6. Main floor primary bedroom is complete with French doors to the deck which overlooks the lush and mature garden. The primary ensuite offers a glassed in shower & double sinks. An additional bedroom(currently utilized as a den) and bath are just off the main entrance. The lower level features the spacious and bright family room as well as 2 gracious bedrooms plus a 3 pc bath plus plenty of storage space. Enjoy the plentiful outdoor space which includes the covered front veranda and spacious back deck. The attached garage has space for 2 cars and the driveway has parking for up to 6 vehicles. A third bedroom has been finished(April 2025) on the lower level creating an additional 286 square feet of living space. (id:52581)
450 Dundas Street East Street E Unit# 1008
Waterdown, Ontario
Welcome to modern living at Trend 1! Modern meets cozy in this 657 square foot unit with 1 bedroom plus den. This unit features gorgeous wood look flooring, four stainless steel appliances included ceramic top stove, eat at breakfast bar, LED pot lights, separate den, in suite laundry, bedroom with floor to ceiling window and double sized closet, and a four-piece bath with soaker tub. This unit is filled with light and has gorgeous views from the balcony. Amenities include use of one underground parking space, one locker, BBQ area, gym, party and games room and roof top patio. Close to parks, trails waterfalls, restaurants and shops, and downtown Waterdown and all it has to offer. (id:52581)
2189 Shorncliffe Boulevard
Oakville (Wm Westmount), Ontario
CHARMING FREEHOLD SEMI-DETACHED , 2 STOREY home is located in the highly sought-after West Oak Trails area. It features 3 bedrooms, 3 bathrooms, and a fully finished basement. The homes well-designed layout allows for plenty of natural light throughout. Upon entry, a spacious foyer leads to the family room and eat-in kitchen with ample counter space and cabinetry. Patio doors open to a private, fenced backyard with mature trees offering shade and privacy ideal for relaxing or entertaining on the deck. Off the kitchen, you'll find a laundry room with a large stacking washer and dryer, a convenient wash basin, and a powder room. Upstairs, the primary bedroom includes an ensuite and walk-in closet, while two additional bedrooms, a 4-piece bathroom, and a linen closet complete the 2nd level. The fully finished basement offers a versatile recreation room, perfect for a home office, plus a utility room, storage area, and rough-in for an additional washer and dryer. The home also includes a deep single-car garage. Located in a top-ranked school district, including Garth Webb Secondary, Emily Carr Public, and several more. This home is close to highways, walking trails, Oakville Hospital, and various family-friendly amenities. Ideal for any family! (id:52581)
61 Starboard Crescent
Welland, Ontario
A solid gem tucked in the beautiful community at Welland was built by the Empire Communities in 2023. This two-year new detached boasts 4 bedrooms, a walk-out basement (to be finished) and a beautiful open-concept kitchen, family room and Dining room. Ideal for living or investing, the motivated seller priced it to sell. There is a double-car garage and two parking spaces on the driveway. Around 15 minutes to shopping, HWY406. About a 10-minute drive to the highly reputed Mackay Public School. The Property is tenanted until the end of August. AAA Tenant may continue if the buyer wishes. Thank you for reviewing the listing. (id:52581)
99 Keelson Street
Welland, Ontario
A solid gem tucked in the beautiful community at Wellend was built by the Empire Communities in 2024. This 1 year new townhome boasts 3 bedrooms, a walk-out dining area, a beautiful open-concept kitchen, and a family room. Ideal for living or investing, the motivated seller priced it to sell. There is a single-car garage and two parking spaces on the driveway. Around 15 minutes to shopping, 406. About a 10-minute drive to the highly reputed Mackay Public School. The Property is tenanted until the end of August. Earlier closing may be arranged. (id:52581)
B2 - 20 Dairy Lane
Huntsville (Chaffey), Ontario
Fabulous 3-bedroom 2.5 bath home with fully finished family room. This townhouse has over 1700 sq feet of freshly painted living space. Convenient downtown location for this popular development. Secluded enclave of 3 four-unit townhouse buildings. Nicely treed and landscaped grounds, paved drives, low maintenance exteriors. Open concept through kitchen, living and dining areas with patio door access to private rear deck for BBQing . Large entry foyer with ceramic flooring and convenient 2 piece powder room. Hardwood flooring in living and dining room. Master bedroom with large walk-in closet and 4-piece bath. 2 more bedrooms and another 4-piece bath complete this bright second floor. Fully finished lower level includes large family room with gas fireplace with floor to ceiling stone surround and hearth, finished laundry and storage rooms. Garage with auto door opener. High efficiency forced air gas heating and rental hot water tank. Maintenace includes snow removal, shoveling walkways, grass cutting, gardening, lawn maintenance, visitor parking, and exterior maintenance. (id:52581)
902 - 277 Jozo Weider Boulevard
Blue Mountains, Ontario
Luxurious custom designed home now available for sale at 277 Jozo Weider Blvd, right near the hill with fabulous views! This rare offering on a private cul-de-sac that hardly ever comes to market, boasts 6 bed + den, 6 bath, tons of room for all the family! A stone's throw away from Blue! Experience the perfect blend of comfort & convenience in this inviting property located in the heart of Blue Mountain. This lovely home offers a serene retreat with easy access to the best of Ontario living, from skiing, snowshoeing, hiking, biking, golfing, swimming, all outdoor activities & the vibrant local community/village! It delivers a spacious layout with generous living space ideal for relaxing or entertaining. Fabulous great room with vaulted ceilings, gorgeous fireplace & stunning hill views! The modern open plan kitchen is fully equipped with contemporary appliances, huge island & ample storage with bonus pantry. Double car garage, mudroom, loads of parking! Cozy & comfortable bedrooms, well-sized, perfect for restful nights, also with a main floor primary & 2nd level primary, many of the bedrooms have ensuites, walk-in closets & balconies. The bathrooms are all high quality for your comfort & convenience. The basement is the ultimate space for family movie nights, also has another bedroom with awesome built-in bunk beds, wet bar, laundry & another updated bathroom. The scenic outdoor space allows for picturesque vistas of the surrounding natural beauty. Prime location situated right near Blue Mountain Resort, a short drive to Collingwood & Thornbury, for all the best of dining, shopping, & outdoor living! On demand shuttle service puts everything literally on your doorstep! Whether you're looking for a peaceful full-time retreat or an adventure-filled escape, this listing offers the best of both worlds. The perfect getaway for all! Don't miss your chance to call this beautiful property home! Come live the 4 season lifestyle to it's fullest at 277 Jozo Weider in Blue! (id:52581)
36 Mcnaught's Road
Seguin, Ontario
Very private location for this Cord Log home, set on 40 acres in Seguin Township serviced by a year round municipal road. Well constructed building with loads of character and economical to carry with few bills and low taxes. Currently off grid but hydro is on the property. Many recent improvements including new septic (2021), Forced air propane furnace, well pump (2022), 3 piece bath (2022) and total upgrade to the Solar system with new lithium batteries just to name a few. High end appliances with solar fridge and upright freezer along with matching propane stove. Insulated, heated bunkhouse and a bonus room at the rear which could be converted to additional space. A large storage trailer also included. Small amount of frontage on a small lake (Beaupre) . Potential for expansion as septic designed for a 3 bedroom home. Conveniently located less than 10 minutes to Parry Sound. Contact LBO for a complete list of improvements (id:52581)
2189 Shorncliffe Boulevard
Oakville, Ontario
CHARMING FREEHOLD SEMI-DETACHED , 2 STOREY home is located in the highly sought-after West Oak Trails area. It features 3 bedrooms, 3 bathrooms, and a fully finished basement. The homes well-designed layout allows for plenty of natural light throughout. Upon entry, a spacious foyer leads to the family room and eat-in kitchen with ample counter space and cabinetry. Patio doors open to a private, fenced backyard with mature trees offering shade and privacy ideal for relaxing or entertaining on the deck. Off the kitchen, you'll find a laundry room with a large stacking washer and dryer, a convenient wash basin, and a powder room. Upstairs, the primary bedroom includes an ensuite and walk-in closet, while two additional bedrooms, a 4-piece bathroom, and a linen closet complete the 2nd level. The fully finished basement offers a versatile recreation room, perfect for a home office, plus a utility room, storage area, and rough-in for an additional washer and dryer. The home also includes a deep single-car garage. Located in a top-ranked school district, including Garth Webb Secondary, Emily Carr Public, and several more. This home is close to highways, walking trails, Oakville Hospital, and various family-friendly amenities. Ideal for any family! (id:52581)
4242 Village Creek Drive
Fort Erie (Stevensville), Ontario
Modern elegance awaits you in this stunning bungalow offering over 2,400 sq ft of finished living space! Welcome home to 4242 Village Creek Drive in the heart of Stevensville. Completed in 2023 by the renowned Park Lane Home Builders (TARION Registered Builder with 5 years transferable warranty remaining), this exquisite 3+2 bedroom, 3 bathroom bungalow is the epitome of elegance, quality and modern luxury! Step inside this sprawling bungalow with a fully finished basement to discover a spacious, open concept layout, accentuated by 9-foot ceilings that create an open, airy ambiance throughout. The heart of this home is its gourmet kitchen, featuring a magnificent 10-foot island with quartz countertops, perfect for both casual family meals and lavish entertaining. Covered porch off the kitchen adds a delightful space to enjoy outdoor seating. The attention to detail is evident in every corner, from the European tilt and turn doors and windows to the engineered hardwood floors and the cozy gas fireplace adorned with stone and a stylish Douglas fir mantle. Primary bedroom offers spa inspired ensuite with upgraded toilet and walk in closet. The fully finished basement adds a wealth of versatile living space, ideal for a home office, theater, gym, or additional guest accommodations. Outside, the property boasts a meticulously manicured landscaped yard, providing a serene backdrop for outdoor activities and relaxation. Double car garage with concrete drive, ensures ample space for vehicles and storage. Located in a highly desirable neighbourhood, this home offers convenient access to the QEW, schools, shopping, amenities such as restaurants, banks, pharmacy, and recreational trails. Don't miss the opportunity to own this stunning bungalow that perfectly blends contemporary design with timeless elegance. All appliances and some furnishings may be included in the sale. Schedule your viewing today and experience the unparalleled style and elegance of this exceptional home! (id:52581)
203 Kilgour Avenue
Welland (Broadway), Ontario
BRICK & SIDING BUNGALOW, WORKING KITCHEN LEADS TO DINETTE, LIVING ROOM AND 3 BEDROOMS HAVE HARDWOOD FLOORING, LOWER LEVEL PARTIALLY FINISHED. BACK YARS HAS SEVERAL FRUIT BUSHES AND TREES. 10 x 10 poly Greenhouse with power included (id:52581)
117 - 25 Pen Lake Point Road
Huntsville (Chaffey), Ontario
Experience the effortless Muskoka life in this south-facing 2-bedroom, 2-bathroom waterfront condo, ideally located on the main floor of Lakeside Lodge. Enjoy breathtaking views of Peninsula Lake and the serenity of lakeside life without the upkeep. Whether you are seeking a peaceful personal retreat, a smart investment, or both, this turnkey unit is a rare find. Currently part of the Deerhurst rental program, it offers excellent passive income potential (over $20,000 from May - Dec 2024) along with the flexibility to enjoy the resort lifestyle on your own schedule.The open-concept layout features a modern kitchen, in-suite laundry, elegant finishes, and uninterrupted lake views perfect for relaxing or entertaining. As an owner, you will enjoy full access to Deerhurst's world-class amenities, including indoor and outdoor pools, fitness facilities, and exclusive owner discounts on golf, dining, spa services and more. Ownership at Lakeside Lodge also includes access to the private owners lounge a welcoming space for gatherings that fosters a true sense of community. Additional building features include a gym, extra laundry facilities, and an outdoor pool overlooking the lake. Pen Lake Point offers a lifestyle of leisure, recreation, and relaxation. Own a piece of iconic Muskoka where nature meets convenience and every day feels like a vacation. (id:52581)
4943 Homestead Drive
Beamsville, Ontario
WHAT A GORGEOUS FULLY FINISHED HOME sitting on an oversized 65ft wide lot with in-law suite! Welcome to 4943 Homestead Drive in Beamsville situated in a quiet and quality subdivision with GREAT neighbours and quick access to the QEW. This 3+1 bedroom, 2 full bath and 2 full kitchen spacious raised bungalow has been tastefully upgraded and offers a gorgeous main floor with open concept kitchen/dining and living room, 3 good sized bedrooms with large windows and a full 4 piece bathroom. The lower level is completely finished with a large rec room, kitchen, dining room, bedroom and sitting/office space which all have oversized windows and doesn't feel like a basement, perfect for extended families or live in a comfortable home while the in-law suite helps cover a good portion of your mortgage. Attached garage with inside and backyard access, pool sized shaped lot with deck, gazebo and shed will make sure you have privacy and space for all you fun activities. This is such a great and clean home, come preview it today and fall in Real estate LOVE! (id:52581)
86 Herkimer Street Unit# 13
Hamilton, Ontario
Welcome to the historic “Herkimer Apartments”, one of Hamilton’s most prestigious condo conversions, located in the heart of the Durand neighbourhood. Designed by renowned architect William Palmer Witton and built in 1915, this landmark was once the pinnacle of luxury living, featuring marble staircases, ornate moldings, steam heating, and Canada’s first elevator and central vac system. It remains Ontario’s last standing building with a terracotta portico. Today, Herkimer Apartments continues to captivate with 23 exquisite condo’s including this stunning 1,728 sq ft unit, which retains its original floorplan and offers two separate entrances. Inside, you'll find gleaming dark hardwood floors, soaring 10’ ceilings, 12” baseboards, crown molding, and elegant finishes throughout. The original servant’s door, steps into a discreet back entry with storage, a stunning 2-piece bath, laundry, and utility room. The bright, spacious kitchen features granite countertops, stainless steel appliances, butler pantry station, and original swinging door leading to the formal dining room, ideal for hosting dinner parties and family gatherings. An adjacent sunroom features built-in bookcases and is the perfect space for a den or home office. The formal front entrance invites you into a spacious hallway and elegant living room featuring a fireplace with stunning Carrara marble surround and built-in bookshelves and the perfect place to relax or entertain. The bedroom wing boasts a newly renovated 4-piece bath with marble floors and two spacious bedrooms, including the primary with walk-in closet. Residents have access to a rooftop terrace with panoramic city views to enjoy. Many updates incl furnace (2020) washer & dryer (2019) both bathrooms (2019). Just steps from St. Joseph’s Hospital, Locke Street S, parks, trails, GO Station and Hwy 403 access makes this is an extraordinary opportunity for the sophisticated buyer seeking a home with timeless elegance and historical significance. (id:52581)



