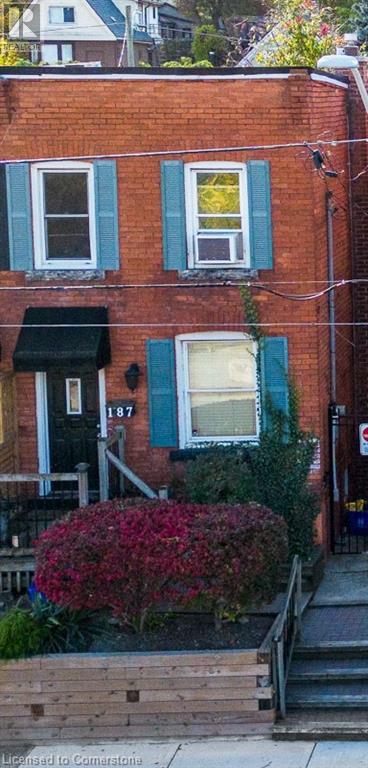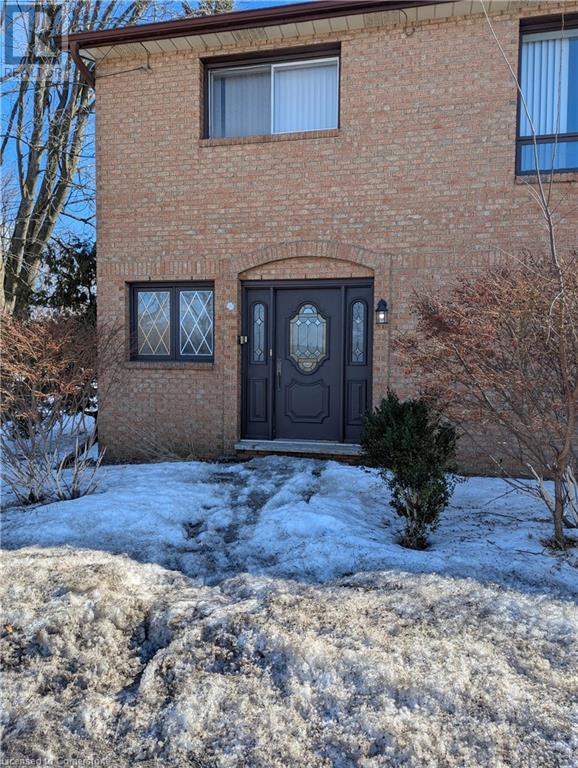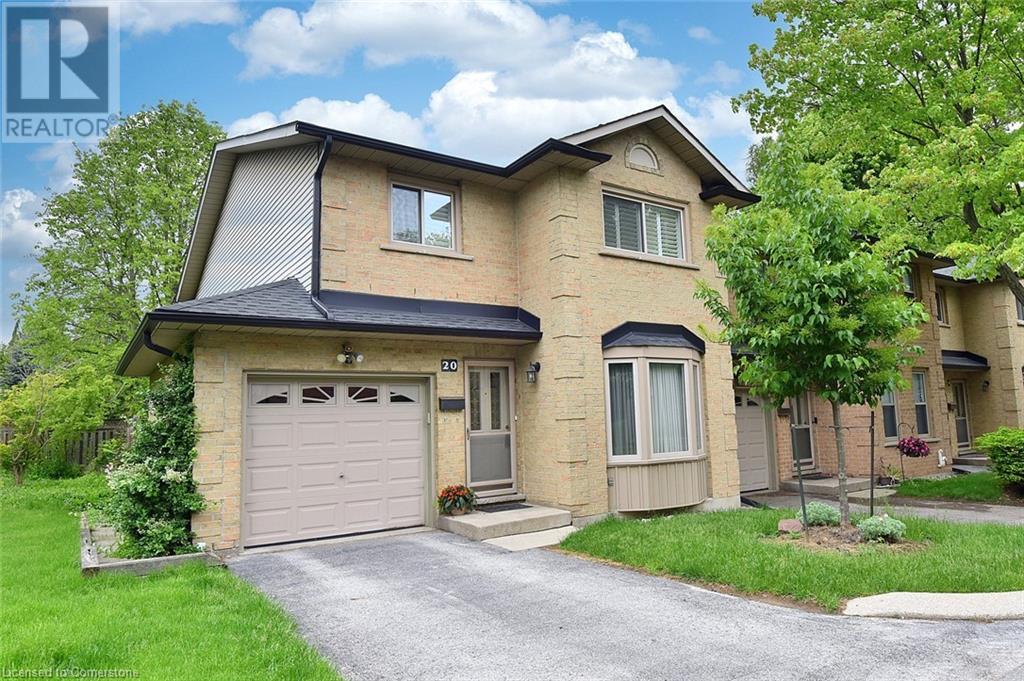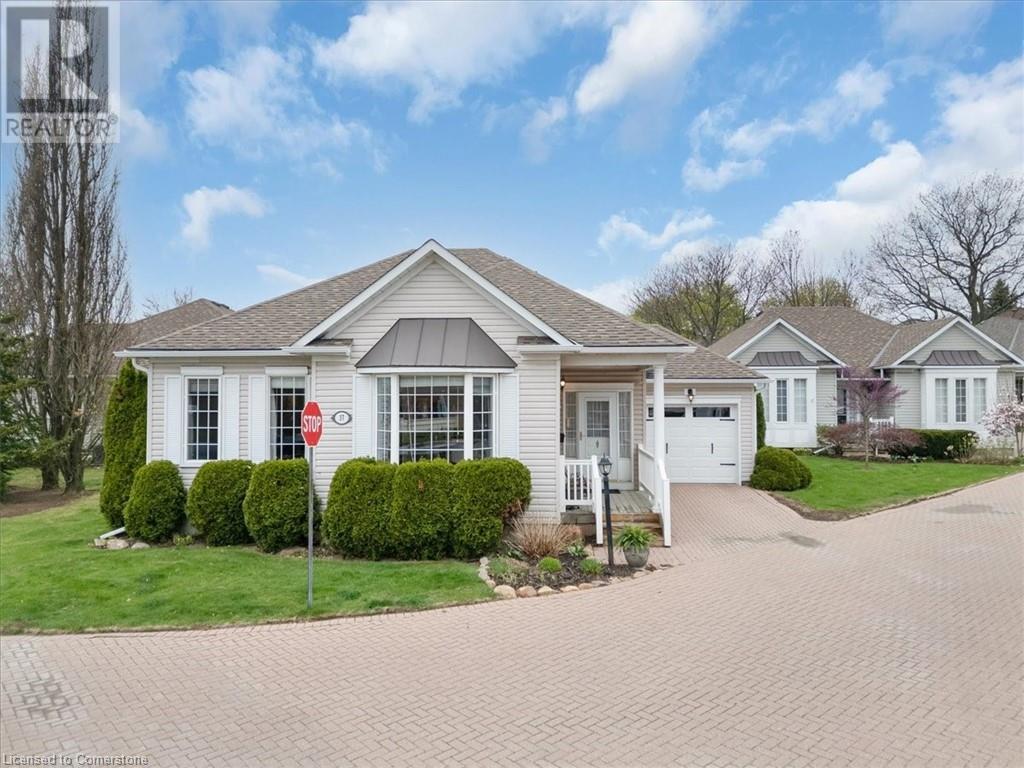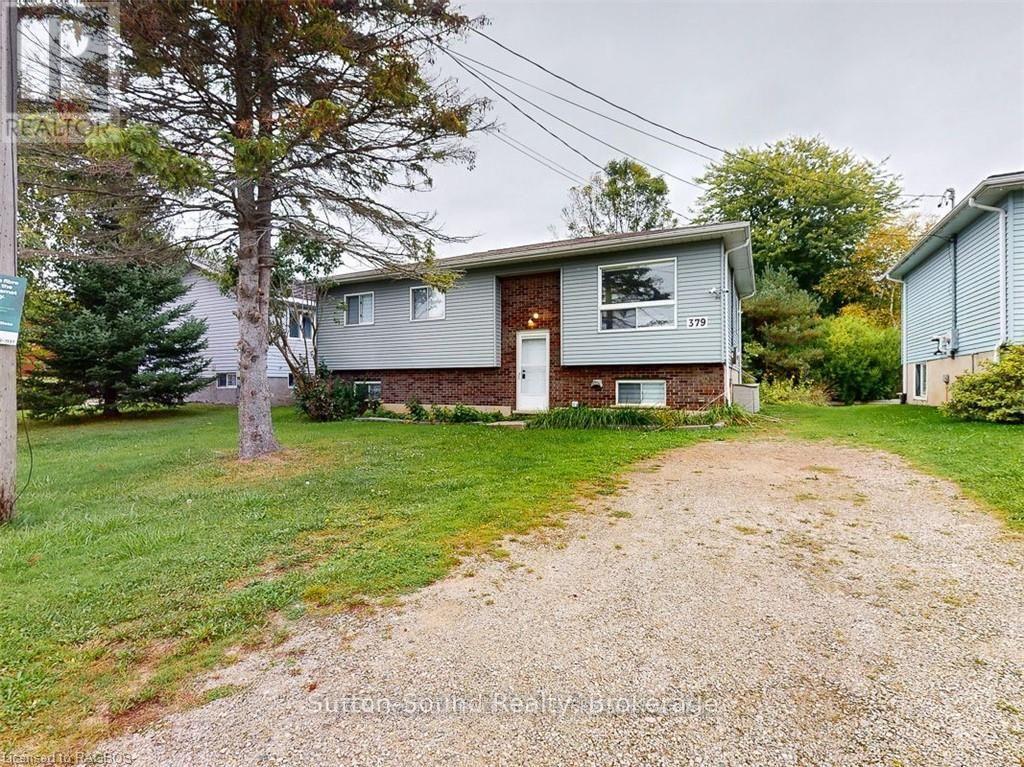Hamilton
Burlington
Niagara
280a Main St W
Grimsby, Ontario
COUNTRY LIVING WALKING DISTANCE TO DOWNTOWN–Properties like this don’t come around very often...this 0.96 acre property offers remarkable Niagara Escarpment views from the front the of the home, and views of your beautiful fruit orchard in the back of the home. Lovingly cared for by the same family for close to 50 years, step inside this unique multi-level property to the large Foyer with custom built in desk. To your right walk up a few stairs into a large living room with gas fireplace and a beautiful picture window offering Escarpment views. Hardwood flooring runs throughout all levels of this home. The open concept living room flows into the dining room and eat-in kitchen with breakfast bar and Stainless-Steel appliances. Rounding out the main floor is a cozy den with electric fireplace, and a 3-piece bathroom, that flows through French doors into a dream 23 x 11-foot sunroom overlooking the amazing backyard. The upper level offers 3 generous sized bedrooms sharing a 5-piece bathroom. Two of the bedrooms have balconies overlooking the Escarpment, the primary bedroom has a balcony overlooking the amazing backyard. The lower level is bright and offers a recreation room, additional kitchenette and laundry. The entertainer’s dream backyard offers multiple entertaining areas with a large concrete patio surrounding the heated saltwater pool, a small pool house, barn/workshop, all contributing to your own little piece of paradise. Additional features include a one car garage and concrete driveway with parking for 6 cars (id:52581)
92 - 127 Alfred Street W
Blue Mountains, Ontario
Welcome to the beautifully updated townhome at 127 Alfred Street West, Unit 92. This move-in ready residence features three bedrooms and three bathrooms, with thoughtful updates throughout. As you step inside, you'll immediately appreciate the brand-new main floor powder room and the updated kitchen showcasing fresh finishes. The tasteful design choices enhance the elevated feel of everyday living. The bright and functional open-concept main floor provides an ideal space for both entertaining and relaxing. Upstairs, you will find three generously sized bedrooms, including a primary suite complete with an ensuite bathroom. This stylish unit offers the unique advantage of backing directly onto a lush greenspace, providing a tranquil natural backdrop right outside your door. Ample storage is available throughout the unit, along with a bonus crawlspace perfect for storing gear and seasonal items. Residents of this community enjoy access to Apple Jacks amenities, including tennis and pickleball courts, pools, and a clubhouse. The location is also incredibly convenient, with a short walk to Thornbury's charming shops, restaurants, harbour, and trails. .Whether you are seeking a full-time home, a weekend retreat, or an investment opportunity, Unit 92 presents a rare chance to own in one of Thornbury's most desirable communities. (id:52581)
187 Barton Street W
Hamilton, Ontario
Live in the heart of the city while still enjoying peace and quiet just minutes from downtown! This charming 1-bedroom, 1-bath home offers the perfect blend of urban convenience and relaxed living. Enjoy a private rear yard ideal for entertaining, unwind on nearby waterfront trails, or dine at local restaurants just steps away. Plus, with the GO Station only 2 blocks away, commuting is quick and easy. (id:52581)
1294 Highway 6 Unit# 1
Flamborough, Ontario
Welcome to this stunning fully renovated 1,200 sq. ft. apartment, offering modern elegance in the heart of Flamborough. Fully updated in 2025, this stunning home features three spacious bedrooms and a stylish bathroom, making it perfect for families, professionals, or anyone seeking comfort and convenience. Step inside to find a bright, open concept living space, freshly painted with luxury vinyl and wood flooring throughout. The brand-new kitchen boasts new countertops, stainless steel appliances, and custom cabinetry, making meal prep a delight. The bathroom showcases sleek finishes and contemporary fixtures. Large windows fill the home with natural light, creating a warm and inviting atmosphere. Enjoy in-suite laundry, ample storage, and dedicated parking. Nestled in a peaceful neighbourhood, you’re just minutes from highways, parks, top-rated schools, and shopping. Don’t miss this rare opportunity to make this charming apartment your new home. (id:52581)
25 Mapleview Drive
Hagersville, Ontario
Welcome to this beautiful family home located in the quant town of Hagersville. The Spacious layout of this 4 Level Backsplit offers ample room for the whole family and for entertaining. The Upper level offers 3 Bedrooms, 2 full bathrooms and large hall closet with laundry setup. From the front entrance you arrive into the Open Concept Living Room/dining room which is adjacent to the Eat-in Kitchen which has access to the backyard. Head on down one level and find the recreation room with fireplace as well as an additional bedroom and large bathroom with soaker tub. The Lower unfinished basement provides clean slate for many options. Finish it as additional living space, workshop or even a home office. The large 3 car garage offer a double door access with garage door opener plus a single car garage door with double french doors leading to the backyard. Great for additional workshop or just storing your cars and equipment. (id:52581)
644 Upper Paradise Road Unit# 20
Hamilton, Ontario
Discover exceptional living in this meticulously maintained 3-bedroom, 3.5-bath END UNIT townhome in a tranquil complex of just 20 units. Ideally situated near shopping, restaurants, parks, schools, recreation centers, and major highways (Linc and 403/QEW), this home combines prime location with refined comfort. The bright main floor showcases a welcoming living room with a bay window, conveniently placed powder room, elegant family room with hardwood floors, gas fireplace and California shutters situated beside a sophisticated open-concept dining area. The renovated gourmet kitchen dazzles with neutral ceramic flooring, quartz countertops, stone backsplash, stainless steel appliances, and a distinctive coffee bar featuring raised counter and shelving. Upstairs, the primary bedroom retreat offers serene space with dual windows and California shutters, complemented by a spa-like ensuite with grey stone countertop, undermount sink, deep tub and stand-alone shower. Two additional well-appointed bedrooms with California shutters and generous closet space and a second 4-piece bath complete this level. The finished basement extends your living space with a recreation room featuring a custom built-in bar with sink and mini-fridge, built-in shelving with desk area ideal for a home office, practical laundry room, and 3-piece bathroom with stand-up shower. Additional features include a single attached garage with inside entry, central vacuum system, gorgeous perennial gardens and convenient visitor parking beside the unit and just steps away. Move-in ready with tasteful, neutral décor throughout, this exceptional townhome offers the perfect blend of privacy, style, and convenience in a friendly, close-knit neighborhood. What an ideal setting for both comfortable everyday living and elegant entertaining in the home and outdoors on the private deck. Welcome home! (id:52581)
1526 Lillian Avenue
Windsor, Ontario
Welcome to Your Move-In Ready Home Backing onto Gignac Park! This charming 1.5-storey home offers the perfect blend of comfort, updates, and location. Featuring 3 spacious bedrooms, 1 full bathroom, this property is ideal for families, first-time buyers, or anyone looking to enjoy a peaceful setting with urban convenience. Step inside to find numerous updates throughout, giving this home a fresh, modern feel while maintaining its warm and inviting character. The bright and functional kitchen flows seamlessly into the cozy living areas, creating a perfect space for both everyday living and entertaining. Enjoy your morning coffee or unwind in the evening with views of Gignac Park—your own backyard retreat with no rear neighbours! A single detached garage provides secure parking and extra storage. Located in a highly desirable central area, you’re just minutes from everything—shopping, restaurants, grocery stores, and more. This home truly offers the best of both worlds: tranquil park-side living with unbeatable convenience. Don’t miss your chance to own this gem—book your showing today! (id:52581)
3381 Marion Avenue
Niagara Falls, Ontario
This delightful home is located in the beautiful family-friendly mature neighbourhood of Stamford. The home has benefitted from many renovations making this spacious, light filled family home a true treasure ( with an amazing amount of storage). The kitchen (renovated 2025) is modern and functions well with built-in appliances, quartz counter tops and a central island. It leads into the dining room (that has a walk-in pantry for storing extra appliances and dishes). The main floor spa like bathroom is in oasis, with a soaker tub, oversized separate shower and a new toilet wit bidet seat. The main floor also features the primary bedroom with built-ins. The family room is spacious and features a vaulted ceiling, many newer windows, a wet bar and a wood burning functioning fireplace. This room leads out to a 3 season sunroom that overlooks the spacious fully fenced backyard. The backyard features aggregate concrete patio areas housing many different spots to entertain. The hot tub is included! Also off the family room is the door to the breezeway that acts as an extra entertaining area. There is also a gas hob in this area making it a second kitchen. Upstairs are two good sized bedrooms with excellent storage and walk-in closets. The basement has a workshop, laundry room and a large partially finished rec room. This home has it all. Close to highways and amenities, room sizes approximate. (id:52581)
37 Silverbirch Boulevard
Mount Hope, Ontario
Discover relaxed, adult living in this beautifully maintained detached bungalow located in the peaceful 55+ community of the Villages of Glancaster. Offering over 2,200 sq. ft. of total living space, this spacious home features a bright and functional 1,400 sq. ft. main floor with 2 bedrooms, 2 full bathrooms, and an open-concept layout ideal for both everyday comfort and entertaining. The fully finished basement adds a third bedroom, an additional full bath, and a generous recreation area – perfect for guests or hobbies. Enjoy the convenience of a single-car garage, and take in the serenity of this quiet, friendly neighborhood known for its strong sense of community and active lifestyle options. Don't miss your chance to join one of Mount Hope's most sought-after adult communities! (id:52581)
111 - 255 John Street
Stratford, Ontario
Welcome to the sought-after Villas of Avon in beautiful Stratford. This modern, spacious main floor condo features 2 bedrooms plus a den, perfect for a home office or guest space. The principal bedroom has a spacious walk in closet and 3pc. ensuite complete with in-floor heat. Enjoy the ease of ground-level living with a terrace door onto a quaint patio and easy access to the street along with the convenience of underground parking. The open-concept layout is highlighted with rich hardwood floors, large windows with custom draperies, and a well-appointed kitchen complete with newer Bosch appliances, granite counters, and ample cabinetry including a pantry cupboard. Located close to the Avon River, walking trails, Stratford's vibrant downtown and theatres, as well as the west-end amenities. If you are looking for a sophisticated home with a lifestyle of convenience, this is it! Book your private showing today! (id:52581)
379 Isaac Street
South Bruce Peninsula, Ontario
Welcome to 379 Isaac Street, located in one of Wiarton's most sought-after neighborhoods, known for its friendly community and proximity to local amenities. This charming home sits on the flats, making it ideal for those who value convenience and accessibility. It's just a short walk to the arena and the scenic Bluewater Park, offering endless opportunities for recreation and leisure. Step inside and be impressed by the excellent layout, designed for comfortable living. The large kitchen boasts an abundance of cabinet space, beautiful quartz countertops, and comes complete with stainless steel appliances - all included with the purchase. The main floor features three generously sized bedrooms and a tastefully updated 4-piece bathroom. The lower level is a standout feature, offering a newly finished, self-contained in-law suite. Perfect for multi-generational living, it includes a spacious bedroom, a 3-piece bathroom, and a convenient office space. Whether you're looking to accommodate extended family or simply want extra space this home offers great flexibility. This move-in ready home has seen many recent upgrades, ensuring that all you need to do is unpack and enjoy. Don't miss out on this excellent opportunity - come see for yourself (id:52581)
701 - 71 Wyndham Street S
Guelph (St. Patrick's Ward), Ontario
This 2 bed + den, 2 bath suite offers stunning views through floor-to-ceiling windows and a bright, open layout with smartly separated living spaces. The modern kitchen is perfect for entertaining, featuring quartz countertops, pot lights, custom cabinetry, and high-end stainless steel appliances. Enjoy hardwood flooring throughout and premium finishes in every corner. Located in the luxury Edgewater building, you'll have access to top-tier amenities including a gym, party room, social lounge, dining area, library, golf simulator, guest suite, and more. Includes 1 underground parking space. Steps to shops, dining, trails, and transit in Downtown Guelph. This is upscale city living at its finest. (id:52581)




