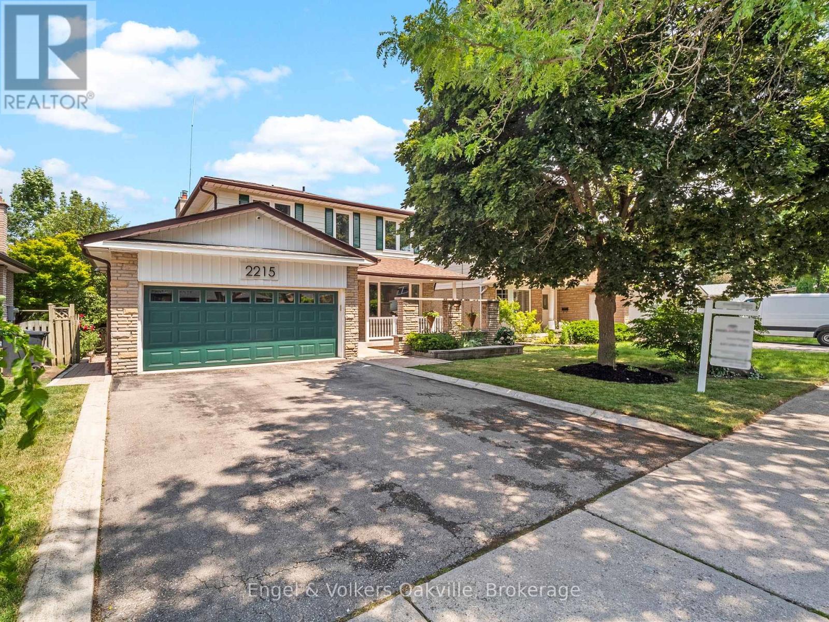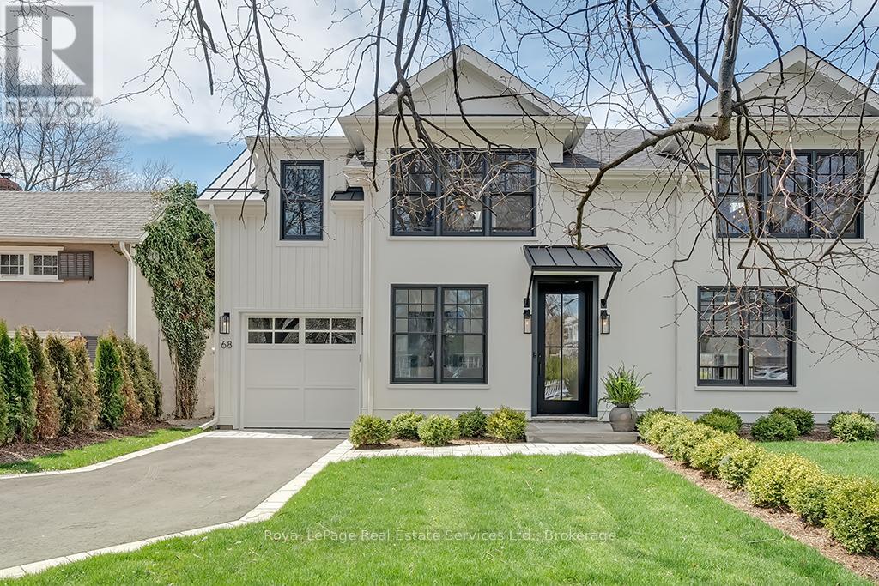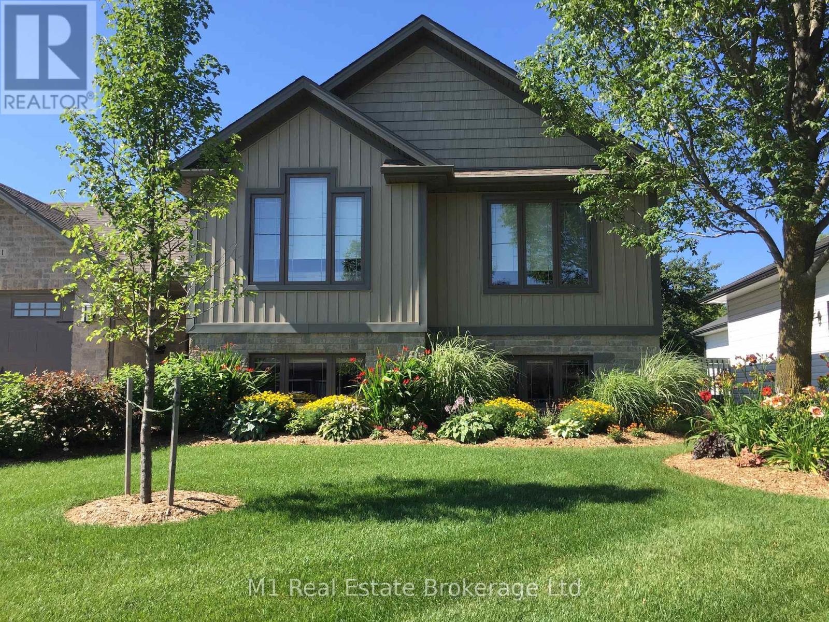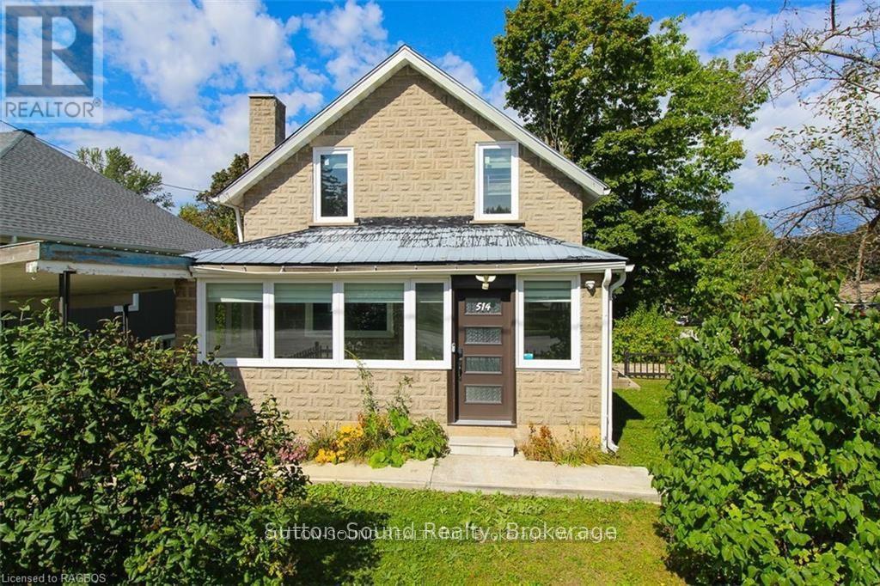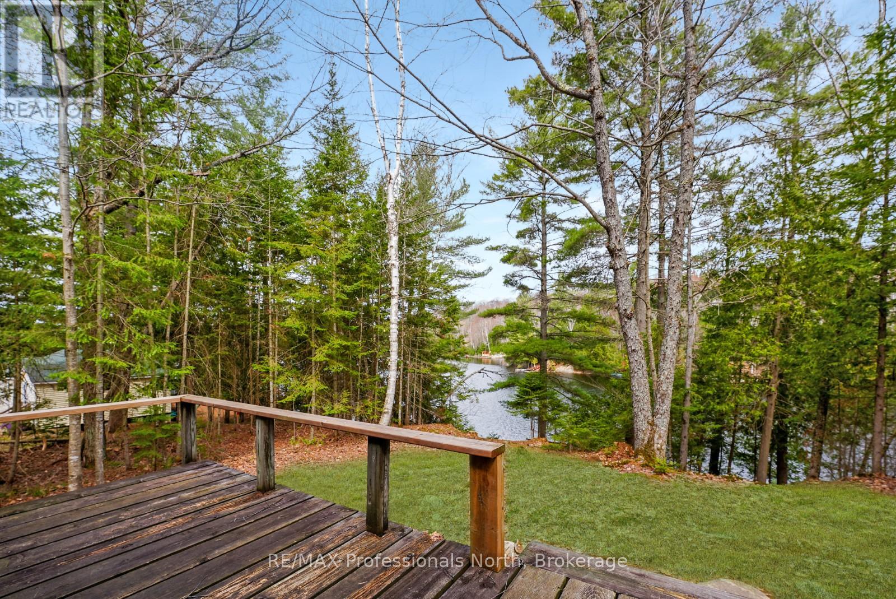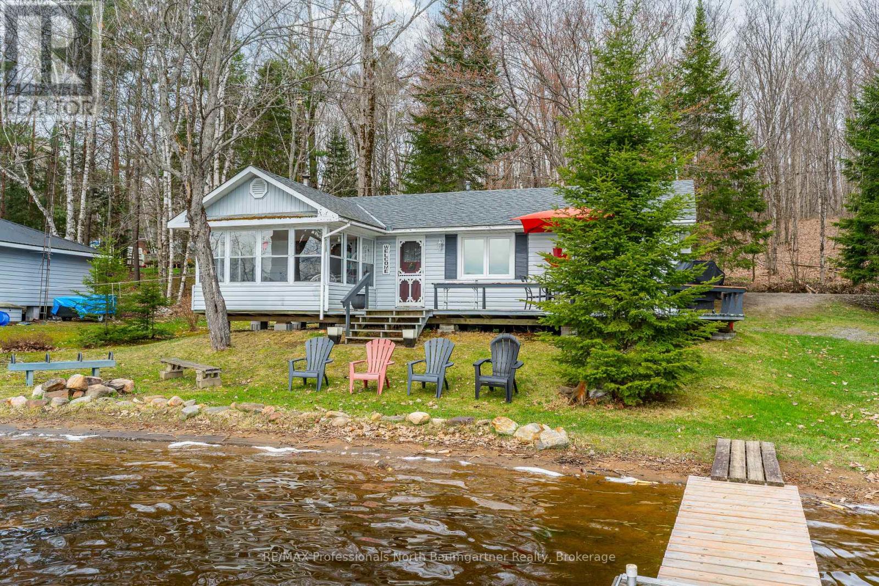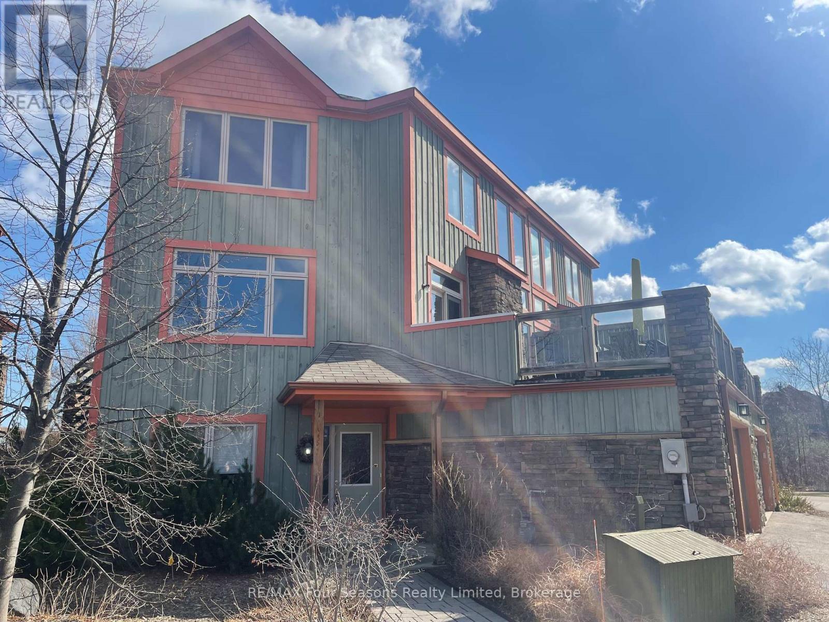Hamilton
Burlington
Niagara
30 North Park Street
Brantford, Ontario
Welcome to 30 North Park Street! A charming, carpet-free bungalow offering 3 bedrooms, 1 bathroom, and 1,193 sq ft of comfortable living space. The main floor features laminate flooring throughout the spacious living room, formal dining area, and all three bedrooms. A generous kitchen provides ample cabinet and cupboard storage, with direct access to a quiet, private backyard. A full 4-piece bathroom is conveniently located on the main floor. The unfinished basement offers laundry facilities and lots of room for storage. Step outside to a private, fully fenced backyard with a covered deck — perfect for relaxing, entertaining, or enjoying the outdoors in comfort and privacy. Located in Brantford’s desirable Terrace Hill neighbourhood, this home is just minutes from schools, parks, public transit, shopping, , and quick highway access — making daily life easy and stress-free. Book your showing today! (id:52581)
145 New Lakeshore Road
Port Dover, Ontario
Lakeview from this 3 year old two story home on New Lakeshore Road. Enjoy the breeze and the skies, birds and sunrises from the second floor family room glassed in exterior deck . Lots of upgrades in this gorgeous home of over 2400 sq ft. Another 1300 sq ft potential finished space in basement area. Kitchen offers custom cabinets in crisp white with quartz counters and 8’ island. Pot lights, high end stainless appliances , gas stove and custom walk in pantry. Main floor laundry with access to large garage. Main floor 2pc bath. Gas fireplace in open concept living room . Big dining room with plank focus wall. Custom wider oak stairwell features open oak and steel railing to second floor family room with entertainment centre and custom bar area. Three bedrooms, primary with gorgeous ensuite . Basement level is framed in for future development, recreation room, kitchen, bay and bedroom. Finished wine cell. Back yard deck off great room. shed 10x 10' is 60 amp wired. 153’ deep yard. Exterior front done in Shadow Lake stone. Port Dover on Lake Erie is a great place to call home! Beachfront, great places to eat, a friendly community! Roof shingles upgraded, Faucets are all Riobel. Garage is 13'6 x 21'2. pot lights throughout. Upgraded beautiful engineered wide plank flooring throughout . Dishwasher is Bosh, all other stainless appliances are Frigidaire Professional series. Upgraded light fixtures. Tankless hot water heater. Gas Linear Fireplace in living room. Basement is all sprayfoamed and framed in for bath, rec room, bedroom etc. Custom wine cellar. Deck off living room. (id:52581)
35 Falls Crescent
Simcoe, Ontario
Nestled in the charming community of Simcoe, this beautifully maintained 2+1 bedroom, 2 bathroom bungalow blends comfort, charm, and functionality on a mature 56.66' x 98.46' property. Built in 1996 and offering 1,328 square feet of above-grade living space (plus a partially finished lower level), this all-brick home is enhanced by a vinyl-sided rear sunroom and surrounded by lush landscaping. From the moment you arrive, the inviting covered front porch, 1.5-car garage with inside entry, and surfaced parking for four vehicles set the tone for convenience and curb appeal. Step inside to a spacious foyer with a storage closet, and you’ll immediately feel at home. The front bedroom - currently serving as a home office - offers flexibility, while the open-concept main living space showcases a tastefully updated kitchen with stainless steel appliances, a centre island, and seamless flow to the dining area with a bay window. The adjacent living room features a recently installed cozy corner gas fireplace insert and French doors leading to the sunroom - ideal for morning coffee or a quiet evening retreat. The spacious primary bedroom includes three oversized closets, while the luxurious and recently updated 4-piece main bath boasts a walk-in glass shower, soaker tub, Kohler bidet smart toilet with various automatic functions/heated seat feature, and elegant vanity. Main-floor laundry facilities with plenty of storage adds everyday convenience. Downstairs, the partially finished lower level includes a third bedroom with ensuite privileges leading to a 3-piece bath, as well as a flexible gym/multi-purpose area, and abundant storage or future living space potential. Enjoy summer nights on the rear patio or stroll to nearby parks, shops, and amenities. With pot lighting throughout, California shutters, upgraded lighting, & recently installed water filtration & water softener systems, this is a home where pride of ownership shines. (id:52581)
401 Norrie Crescent
Burlington, Ontario
Stylish mid-century modern 3 level backsplit that seamlessly combines the home’s original charm with modern updates on an extremely quiet crescent in Elizabeth Gardens. The main level features a good sized family room, a separate dining area and a recently renovated kitchen with upgraded cupboards, countertops and tile work, a farmhouse sink and stainless steel appliances. An upper level with new flooring has three good sized bedrooms and a large updated 4 piece bathroom. The lower level has full sized windows as it is only partially below grade, a large recreation room with a fireplace, a nicely appointed two piece bathroom and a large utility room with laundry and plenty of storage. The exterior of the home has been updated and meticulously maintained and is located on a large private lot that is ideal for outdoor enjoyment. With enough parking for at least 3 cars, this home is close to schools, shopping, parks, public transit, highways and many other amazing amenities. AN ABSOLUTE MUST SEE! (id:52581)
2215 Springfield Court
Mississauga (Sheridan), Ontario
Fantastic multi-family opportunity in the highly sought-after Sheridan Homelands. Over 3,000+ sqft of updated space, redone in 2020, offers a perfect blend of lifestyle, convenience, and accessibility. Easy access to the QEW, 5 min away from Clarkson Go, and within close proximity to the city! Enjoy easy commuting and steps away from parks, shopping, and fantastic schools! Very spacious main level, a naturally bright living/dining space and a fantastic family room to sit back and relax in front of the gas fireplace. 4 large bedrooms upstairs, including a primary suite with a spa-like ensuite bath, and ample wardrobe space. The lower level contains a LEGAL, fully-finished separate dwelling unit with its own entrance, featuring an additional 2 bedrooms, bathroom, kitchen, laundry, and family room. Potential for a 3rd bedroom/dwelling unit. Ideal for rental income or an in-law suite. Many thoughtful designs throughout, including a heated workshop/garage with plenty of industrial steel storage shelves, built-in wired and wireless network, and pre-wired 7.2 sound system in the family room. NEW furnace & A/AC with integrated HRV + an Ecobee eco smart thermostat. Soundproofing between rental unit and main floor. (id:52581)
68 Navy Street
Oakville (Oo Old Oakville), Ontario
Premium Features: New Construction with Architectural Steel frame, 3 floor Elevator, Car Lift, 2 Laundry rooms, 10.5 ft ceilings, 22' tall rear windows overlooking Oakville Harbour, generator, & South of Lakeshore Location! Spectacular freehold townhome w/3500+SF luxury living space. Architect Rick Mateljan & outstanding new custom construction by Komon Homes. Located in Old Oakville's most desirable neighbourhood overlooking Oakville Harbour, steps to Lake Ontario waterfront trail & Downtown. All the features of a luxury condo but w/the benefits of freehold. Dramatic LR & DR with linear gas fireplace. Lux open concept kitchen w/oversized centre island, quartz counters, fully concealed Thermador refrigeration, Miele ovens, Wolf gas cooktop. Beautiful cabinetry w/fluted detailing & top quality hardware. W/o to stone covered porch w/gas line for barbecue overlooking landscaped, fenced garden. Bank of floor-to -ceiling entry closets w/elegant fluted trim. Inside entry from Garage. 2nd Flr features large open concept Den/Retreat. Primary suite features walk-in closet w/built-ins, private laundry and lux ensuite bathrm w/heated flooring & freestanding soaker tub. 2 guest Bedrms w/access to 3-pc washrm. 2nd flr & lower level Laundry. High-end lighting package t/o. Open concept lower level features 10 ceilings, hydronic radiant heated hardwd flooring, full bar w/beverage fridge, gas FP, 3-piece washrm. State-of-the-art mechanicals incl HRV, 200 AMP panel. Excellent storage. Steps to Oakville Club, Oakville Centre for Performing Arts & all the best boutiques & cafes of Downtown. Rare opportunity to live in the distinguished Heritage District while enjoying the best of contemporary luxury living. **EXTRAS** Car Lift; 3-Floor Elevator; Whole-home Generator; Designer Lighting Package; Commercial-style Appliance Package; Hydronic Radiant heated Lower Level (id:52581)
781 Princess Street
Wellington North (Mount Forest), Ontario
Welcome to 781 Princess Street, a custom raised bungalow which will be sure to impress. This well thoughtout home offers a comfortable and inviting living space, perfect for families, retirees, or anyone looking fora peaceful retreat. Featuring four spacious bedrooms and two well-appointed bathrooms, this home isdesigned for both relaxation and practicality. The modern kitchen provides ample storage and counterspace, making meal preparation a breeze, all the appliances have recently been upgraded, while thegenerous living area is ideal for family gatherings and entertaining guests. A fully finished basement with 9foot ceilings offers additional living space, perfect for a recreation room, home office, or guest suite. Theproperty also boasts a heated garage with inside and yard access, ensuring convenience year-round.Outside, features a gazebo and patio area, making it the perfect spot to unwind. Roof replaced in 2020 withlifetime warranty. Located in a family-friendly neighbourhood, this home is close proximity from a newrecreation centre and pool, hospital, medical centre, park, and walking trails, providing plenty ofopportunities for outdoor activities. Mount Forest is a welcoming community known for its charm andvibrant atmosphere. With a strong real estate market and median home prices reflecting the value of this sought-after area, this home is a fantastic investment. (id:52581)
514 Frank Street
South Bruce Peninsula, Ontario
Charming Century Home at 514 Frank St, Wiarton, Ontario. This beautifully remodeled 1.5-story century home is nestled on a desirable corner lot in the heart of Wiarton, offering a perfect blend of historical charm and modern comforts. Located just a short stroll from the scenic Bluewater Park, this 3-bedroom, 2-bathroom home is ideal for a starter family looking to settle in a welcoming community. The interior has been completely renovated, featuring contemporary finishes while maintaining the character of the home. The main floor boasts a spacious living area, a fully updated kitchen with modern appliances, and a cozy dining area perfect for family gatherings. The bedrooms are generously sized, offering ample space for relaxation, and the bathrooms have been updated with sleek fixtures and finishes. Outdoors, the corner lot provides plenty of space for kids to play or for future landscaping projects, and the proximity to local amenities makes this an ideal location for growing families. With its combination of old-world charm and modern updates, this home offers the perfect balance for today's homeowners. Don't miss the opportunity to own this charming, move-in-ready home in a prime location! (id:52581)
1011 Tadmore Trail
Dysart Et Al (Dysart), Ontario
Incredible opportunity to own 1.44 acres on Outlet Bay of Drag Lake - one of Haliburton's finest lakes. This property features a clean shoreline, excellent swimming, and exceptional privacy. Located just seven minutes from the village of Haliburton, you'll have easy access to local amenities including restaurants, shops, schools, a hospital, and more. Two existing cottages on the property provide options: a handyman could restore them, or you could remove them and create the lakeside getaway you've always imagined. A rare chance to secure a spacious lot on a pristine lake in a prime location. (id:52581)
1175 Twin Rocks Lane
Algonquin Highlands, Ontario
Nestled along the pristine shoreline of beautiful Kushog Lake, this delightful 3-bedroom cottage at 1175 Twin Rocks Lane offers the lakeside retreat you've been dreaming of. Step inside to discover a bright, open-concept living area where lake views create a seamless connection between indoor comfort and outdoor splendor. The layout is perfect for gathering family and friends, while a cozy sunroom provides the ideal spot for morning coffee or evening relaxation. Three generously sized bedrooms ensure everyone has their own space to unwind, complemented by a fully equipped 4-piece bathroom. For additional guests, the charming bunkie features two sets of bunk beds perfect for children's adventures or weekend visitors. Outdoor living truly shines with a spectacular wrap-around deck overlooking the tranquil waters, creating an ideal space for al fresco dining and entertaining. The property's sandy beach shoreline provides gradual entry to deeper water offering safe splashing for little ones and excellent swimming and water activities for all. The dock accommodates an 18' boat with ease and features a perfect deep-water end for diving into the refreshing lake waters. Recent upgrades include newer windows and roof on the main cottage, boathouse, and bunkie ensuring this property is not just beautiful but built to last. Nature abounds in this peaceful setting, where you'll enjoy regular visits from local wildlife while maintaining friendly connections with wonderful neighbors. Your lakeside dream home combines rustic charm with modern convenience, creating memories that will last generations. Make this slice of Kushog Lake paradise yours today! (id:52581)
359402 Grey Rd 15 Road
Meaford, Ontario
Very well maintained 3 bed plus den home with one and a half baths in the quaint Village of Leith. Enjoy the generous sized, fully fenced rear yard with mature gardens, a full heated garage with space for a workshop with extra storage above. Inside the home there is plenty of space for your growing family with a large living/dining area, fully functional kitchen, main floor laundry, 2pc bath and a bonus room that would make a great home office or children's play room. Upstairs, three bedrooms, a den and full 4pc bath. Take a quick stroll to the sandy beach at Leith Park - truly an exceptional home or cottage. (id:52581)
59 - 204 Blueski George Crescent
Blue Mountains, Ontario
SIERRA WOODLANDS FOR SPRING/SUMMER/FALL! This gorgeous 4 bed, 4 bath has stunning views of Craigleith and Alpine Ski Clubs. Spend your outdoor time hiking the multiple trails out your back door, swimming in the community pool, biking, golfing, playing tennis on the courts across the street, or you can walk to Blue Mountain Village for all the social and kids activities, restaurants and shops. Northwinds Beach on Georgian Bay is also within walking distance. Sunny and bright with lots of windows. Spacious gourmet kitchen with island and granite countertops. Open concept Great Room/ Kitchen/ Dining with soaring two-storey windows and stone gas fireplace upstairs. Beautiful additional living space on lower level with electric fireplace and TV. Central air conditioning ensures additional inside comfort, and an attached garage with inside entry (and remote opener) ensures protection from inclement weather when loading up the car for outings. Primary bedroom on the second floor has a 5-piece ensuite, lower level guest room also has ensuite. 2 massive decks face east and west and there is a BBQ and patio furniture for outdoor enjoyment. Price is per month, 3 month minimum; lesser time period may be available at different rate. Pets considered. (id:52581)






