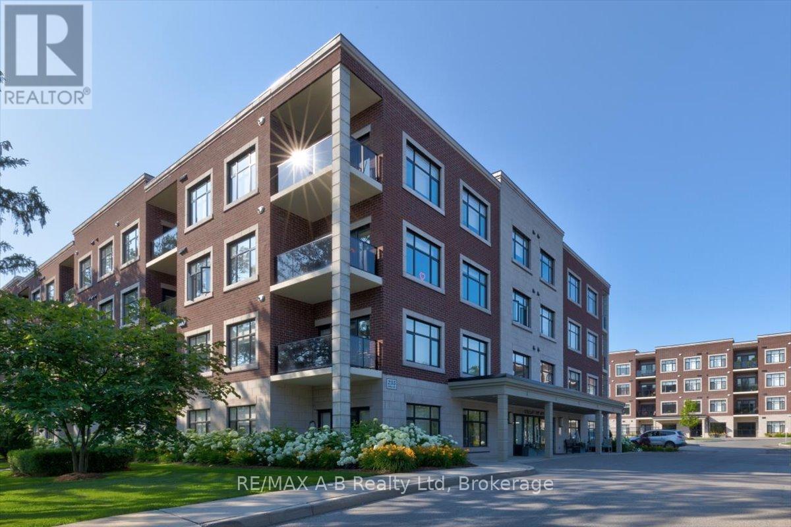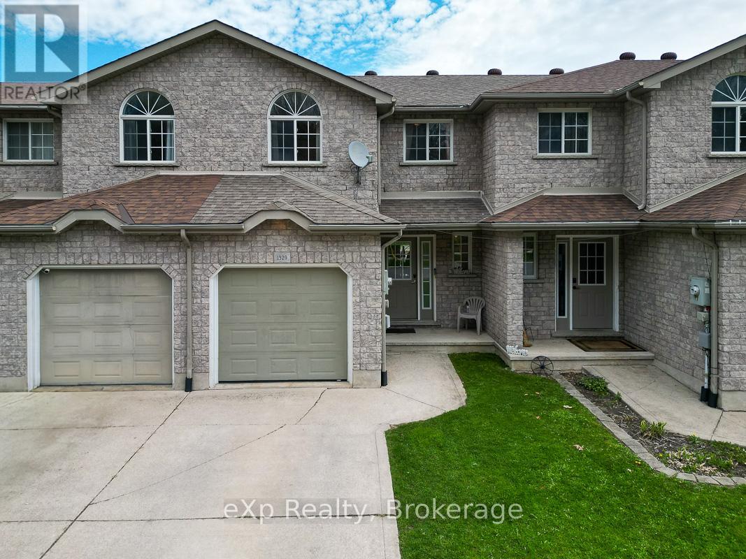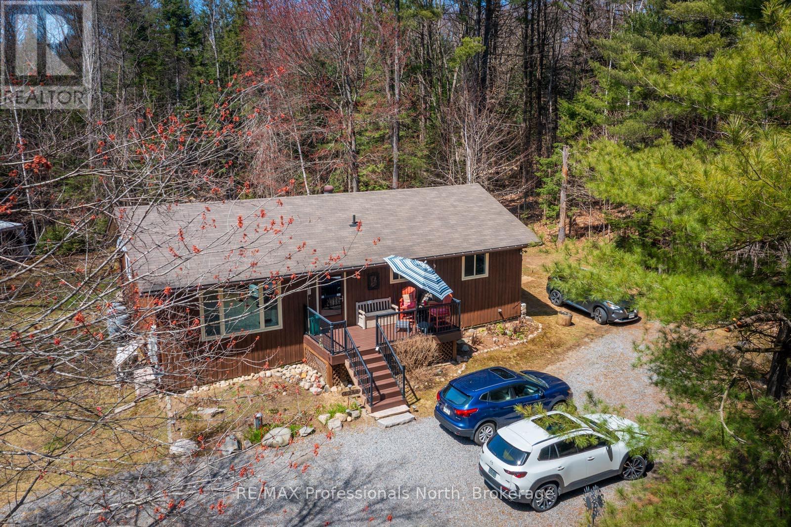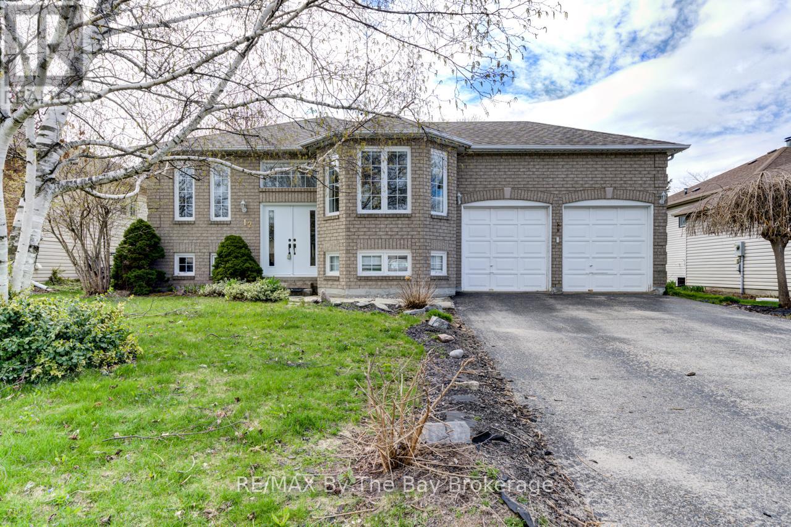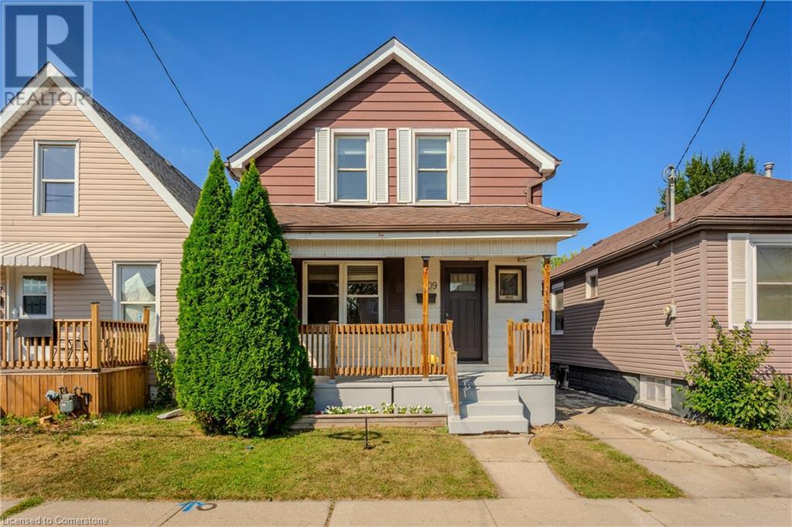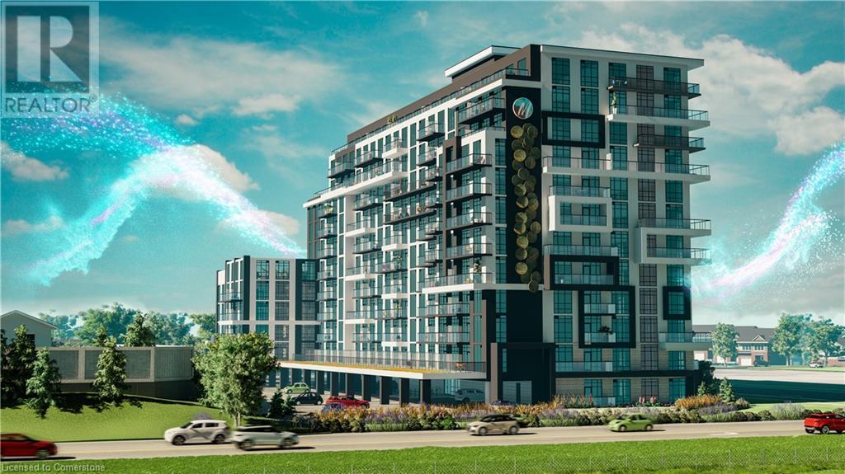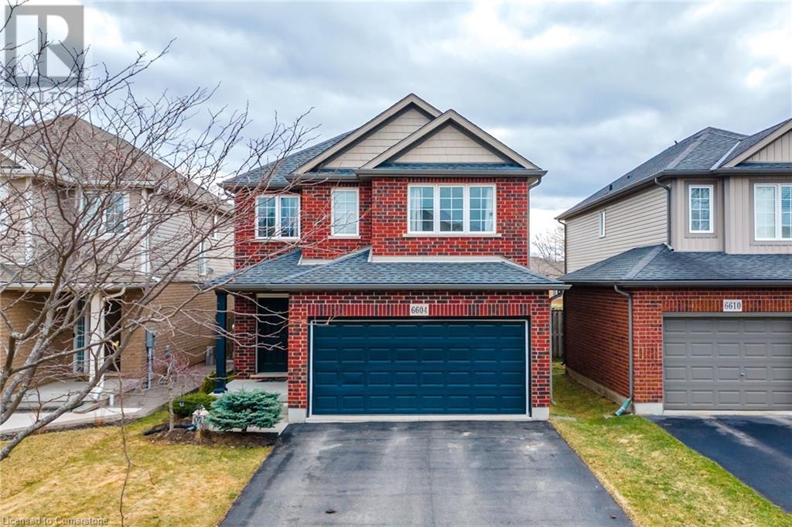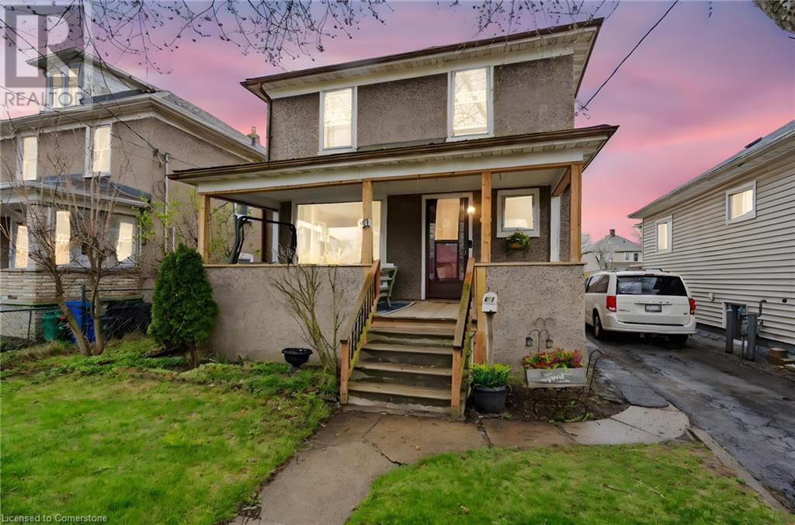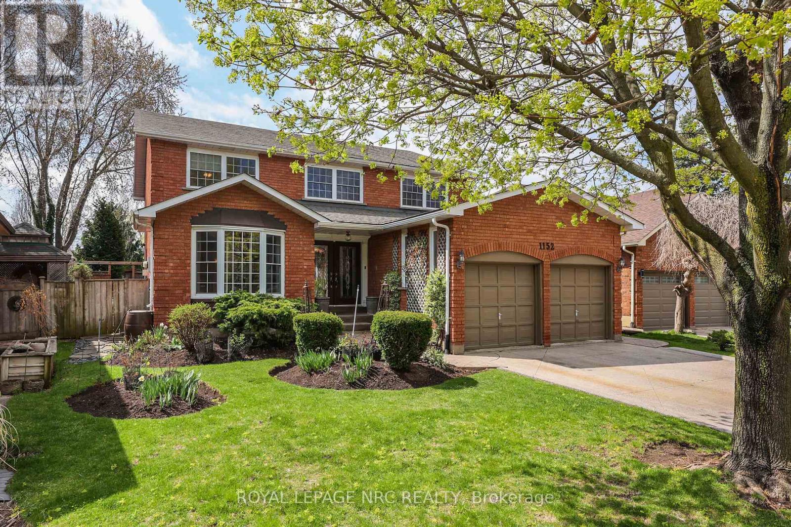Hamilton
Burlington
Niagara
206 - 255 John Street N
Stratford, Ontario
Welcome to the Villas of Avon, where luxury meets convenience! Located on the 2nd floor, this stunning 1-bedroom + den south facing condo offers 922 square feet of elegant living space. The residence is adorned with beautiful hardwood flooring and features modern stainless appliances. Relax in your spa-like bathroom with a walk-in shower and a soothing soaker tub. Enjoy the benefits of underground parking, a fully equipped fitness centre, and a stylish party room for hosting gatherings. Guests can stay comfortably in the on-site guest suite. Located just a short walk from downtown, this condo provides the perfect blend of upscale living and urban accessibility. Do not miss this exceptional opportunity to own a piece of luxury real estate! (id:52581)
1329 6th Avenue W
Owen Sound, Ontario
Discover turnkey townhouse living on the West side of Owen Sound, offering spaciousness without compromise! This welcoming home boasts fantastic curb appeal and is ideal for family life. The main floor features a wonderful layout, with a galley kitchen flowing into the dining area, complete with a walkout to your top deck, perfect for BBQs. A gas fireplace adds to the cozy ambiance of the living room. A convenient two-piece bathroom and access to the attached garage round out this level. Upstairs, you'll find three bright bedrooms, including a generously sized primary bedroom with a walk-in closet and ensuite access to the four-piece bathroom. The lower level provides additional living space with a walkout to the excellent fenced backyard. Another bedroom with access to the four-piece bathroom adds to the home's practicality. A large laundry/utility room and extra storage further enhance this level. Attention to detail is evident throughout this home, and the outdoor living space creates a desirable spot for relaxation. Enjoy a wonderful location with close proximity to all amenities. Benefit from still having the indoor space of a detached home but with the added bonus of low-maintenance outdoor care, giving you more quality time with family and friends. (id:52581)
224 Stephenson 4 Road W
Huntsville (Stephenson), Ontario
Escape to your own personal retreat with this beautifully maintained country bungalow, perfectly situated on 2.6 acres of lush, wooded privacy. Surrounded by trees and natural landscape and accentuated with perennials gardens, this home offers the tranquility of rural living with modern comfort and charm. Step inside to find a warm, inviting interior featuring an open-concept living and dining area, kitchen with ample cupboards and counter space, and large windows that bathe the space in natural light, with finishes that reflect the home's countryside setting. The bungalow includes three bedrooms upstairs including a master with private two-piece ensuite, and a lower level office/den, a large rec room perfect for a family, laundry room with large utility/work room with storage. Outside features a large back deck perfect for sipping morning cofree or hosting summer barbeques, and an additional deck with gazebo set amongst the trees and wildlife. This home has been immaculately maintained and updated with new windows and doors, composites deck out front, flooring, R60 insulation, drilled well and Generac generator. Carrying costs are minimal for this energy-efficient home. Ask for details! Whether you are looking for a full-time residence or a weekend getaway, this serene country property offer rare combination of charm, comfort and security, and seclusion-all just a short drive from town amenities of local Port Sydney for shopping, beautiful beaches and falls; or minutes from downtown Huntsville or Bracebridge. Perfect location for commuters or either town. (id:52581)
12 Acorn Crescent
Wasaga Beach, Ontario
Spacious Bungalow with Theatre Room & Backyard Oasis! Welcome to this charming detached raised bungalow nestled in a mature and sought-after neighbourhood in Wasaga Beach! Just minutes from the shoreline and steps to Birchview Dunes Public School, this home offers the perfect blend of comfort and convenience. Featuring 2 spacious bedrooms on the main level and a third in the fully finished basement, along with 2 full bathrooms, there's room for the whole family. Enjoy movie nights in the dedicated media/theatre room, or unwind in the private backyard complete with a deck and fire pit ideal for entertaining. Situated on a generous lot and just a 5-minute drive to all major amenities and less than 10 minutes to the beach, this home is also close to transportation routes. A fantastic opportunity in a prime location. You don't miss out! (id:52581)
209 Weir Street N
Hamilton, Ontario
As you step inside this thoughtfully designed, warm and inviting home, the beautiful hardwood floors welcome you, leading into a cozy family room adorned with a decorative fireplace and a sunlit window that fills the space with natural glow. The spacious dining area is perfect for hosting gatherings and seamlessly connects to the beautifully updated kitchen, boasting modern appliances, oak cabinetry, and elegant hardwood floors. A convenient walkout opens up to the backyard and porch, offering a delightful outdoor retreat. The fully fenced yard ensures a secure space for children and pets to play, while beyond the fence, two private parking spaces off the laneway add to the home’s practicality. Upstairs, three generously sized bedrooms await, each featuring walk-in closets and plush Berber carpeting for a touch of luxury. The partially finished basement just needs flooring to be completed and features a second bathroom and separate side entrance and it provides ample storage and exciting possibilities for customization. Meticulously maintained and move-in ready, this home showcases true pride of ownership. Freshly painted in 2024, additional updates include newer shingles (2018), updated windows, a sump pump, and more. Ideally located near parks, shopping, schools transit, and a variety of local amenities—this home is truly a must-see! (id:52581)
461 Green Road Unit# 606
Hamilton, Ontario
Welcome to the Ivy floorplan at Muse Lakeview Condominiums in Stoney Creek—Located on the 6th floor, a modern 1-bedroom + den, 1-bathroom suite offering 707 sq. ft. of stylish living space plus a 38 sq. ft. private balcony. This upgraded unit features 9’ ceilings, luxury vinyl plank flooring throughout the living room, kitchen, and primary bedroom, quartz countertops in both the kitchen and bathroom, a 7-piece stainless steel appliance package, upgraded 100 cm upper cabinets in the kitchen, and convenient in-suite laundry. The primary bedroom includes a walk-in closet, and the unit comes complete with 1 underground parking space and 1 storage locker. Residents will enjoy an exceptional lifestyle with access to Muse’s art-inspired amenities, including a 6th-floor BBQ terrace, chef’s kitchen lounge, art studio, media room, pet spa, and more. Smart home features such as app-based climate control, digital building access, energy monitoring, and security elevate the living experience. Located just steps from the upcoming GO Station, Confederation Park, Van Wagners Beach, trails, shopping, dining, and major highways, this is a rare opportunity to own in one of Stoney Creek’s most sought-after developments. (id:52581)
6604 Mary Drive
Niagara Falls, Ontario
Welcome to this beautifully designed 2-storey home in the heart of Niagara Falls! Thoughtfully crafted with both comfort and style in mind, this home offers modern convenience, timeless charm, and a fully finished basement for even more living space. Step inside to find a bright and inviting great room with gleaming hardwood floors, perfect for cozy nights in or entertaining guests. The spacious kitchen boasts ample cabinetry and flows seamlessly into the dinette area, where sliding doors lead you to a private patio with pergola—ideal for summer BBQs and outdoor fun with family and friends! Upstairs, you’ll love the convenience of a second-floor laundry room, making laundry day a breeze. The generously sized bedrooms provide comfort and privacy, while the versatile loft area is perfect for a home office, playroom, or reading nook. The fully finished basemen offers even more space to suit your lifestyle—whether you need a home theatre, gym, or rec room, the possibilities are endless! Additional features include inside entry from the garage for added convenience, a fenced backyard for privacy and security, and a location that puts you close to schools, parks, shopping, and all the best Niagara Falls has to offer. This home is move-in ready and waiting for you! Don’t miss your chance—schedule a showing today! (id:52581)
81 Albert Street
Welland, Ontario
Welcome to this charming 2-storey home nestled in a desirable Welland neighborhood! Offering 4 spacious bedrooms and 2 full bathrooms, this property is perfect for growing families or savvy investors. The basement features a self-contained bachelor suite with wiring ready for a stove and exhaust fan, ideal for an in-law setup or potential rental income. Outside, you'll find a detached 1-car garage with hydro, perfect for a workshop or extra storage. Enjoy a deep backyard with plenty of space for kids, pets, or entertaining. Conveniently located close to all amenities, shopping, schools, parks, and highways, this home offers a blend of comfort, versatility, and prime location. Don’t miss your opportunity to own this fantastic property! (id:52581)
198 Grand Street
Brantford, Ontario
Welcome to this well-maintained 3-bedroom bungalow located just minutes from shopping, restaurants, schools, and quick access to Highway 403—perfect for commuters and families alike. Featuring updated mechanicals throughout, this home offers peace of mind and easy living. Step inside to a functional layout with a warm, classic kitchen, spacious bedrooms, and a bright living area. The basement includes a fantastic workshop setup, ideal for hobbyists or DIY enthusiasts. Outside, enjoy a large, deep backyard with plenty of room to entertain, garden, or explore future development opportunities. With its generous lot size, the possibilities are endless—build a detached garage or expand the existing home (buyer to do due diligence). A rare find in a central location—this home combines comfort, practicality, and potential. Don’t miss out! (id:52581)
196 Grey Street
Brantford, Ontario
Welcome to 196 Grey Street, Brantford – A Perfect Blend of Charm, Comfort, and Affordability Nestled in the heart of Brantford’s vibrant East Ward neighborhood, this inviting 2-bedroom, 1-bathroom home offers an incredible opportunity for first-time buyers, downsizers, or investors looking to add to their portfolio. Brimming with potential and character, this property combines the warmth of a classic home with the benefits of a convenient, central location. Step inside and discover a functional layout that maximizes every square foot, offering comfortable living spaces that are both practical and welcoming. Natural light fills the home, enhancing the cozy atmosphere throughout. The kitchen provides a great foundation for those looking to create their dream cooking space, while the living and dining areas are perfect for relaxing or entertaining guests. Outside, you'll find a generously sized yard – ideal for kids, pets, gardening enthusiasts, or simply enjoying the outdoors in your own private space. Whether you envision a backyard retreat or a place for weekend barbecues, this property offers the flexibility to make it your own. Located close to parks, schools, shopping, public transit, and major commuter routes, 196 Grey Street combines convenience with value. Priced right and full of potential, this is an excellent chance to own a home in a growing community with a strong sense of pride and history. Don’t miss out on this affordable gem in one of Brantford’s most established neighborhoods. Book your showing today and imagine the possibilities! (id:52581)
20 - 31 Sunvale Place
Hamilton (Lakeshore), Ontario
Welcome to summer! Get ready for nights on the water of Lake Ontario with your boat docked right in your own backyard. The "Waters Edge Private Community" at Newport Yacht Club is a special opportunity to pair an every day home with the awesome lifestyle of being on the water. Only minutes from all amenities and quick access to the QEW. This stunning home has been tastefully updated throughout. You will love the warm oak engineered hardwood flooring throughout the 2nd story. Wonderful 4 piece bath with Carrera Stone vanity top and porcelain floors and shower surround. Primary ensuite update is brand new (April 2025) with porcelain floors, marble vanity top, and large walk in shower. Making our way to the main floor we find that the kitchen is both beautiful and functional with granite counters, newer dishwasher (2025) and newer gas range (2024) with electrical oven and built in air fryer. You will love the cozy gas fireplace in the main open living area. The vaulted 22 foot ceiling with chandelier in the entry and leading to the second story creates a feeling of grandness. The walkout patio with gas hookup is perfect for your grilling needs and sunning, or for nights with friends overlooking the marina. A 2 piece bath with marble vanity top and garage access finish off the main floor. Brand new carpeted stairs lead to the lower level where you will love the second cozy gas fireplace in the large family/entertainment room with motorized screen and projector. There is a 3 piece bathroom as well with jacuzzi tub and marble vanity top for those friends/family members that stay the night. The walkout patio has direct gated access to the marina and dock for your boat. Finishing off the lower level is the utility and cold storage rooms. Convenience and security updates include digital front door entry system with full home alarm system and new garage door opener with secure phone application for automatic operation. Community pool completion slated for July 2025. (id:52581)
1152 Rushbrooke Drive
Oakville (Ga Glen Abbey), Ontario
Nestled in the sought-after Glen Abbey community, on one of its most prestigious streets welcome to 1152 Rushbrooke Drive! This residence is a former Green Park model home, renowned for craftsmanship and enduring design. Step inside and be greeted by the elegance of an expansive foyer and curved oak staircase. The living room offers a tranquil space to relax, enhanced by a custom two-way gas fireplace which equally serves the adjacent office or formal dining room. For the culinary enthusiast, the kitchen is a dream come true, featuring an oversized, professional gas stove, custom solid maple cabinetry and granite countertops. The dining area seamlessly flows from the kitchen and overlooks the beautifully maintained backyard, offering a picturesque backdrop for family meals and entertaining. The spacious family room, also overlooking the serene backyard, provides a cozy retreat with a solid brick fireplace for chilly winter evenings. The family room boasts a custom wet bar, ideal for hosting gatherings. Ascend the elegant staircase to the upper level of the home, where you will discover four generously sized bedrooms, including a luxurious primary suite with an ensuite bathroom. A second full bathroom serves the remaining bedrooms, ensuring convenience for the whole family. Enjoy over 2900 square feet of living space between the main and upper levels. Additionally, the basement offers over 1500 square feet of untouched potential which can be designed to perfectly meet your family's needs and lifestyle. Outdoor living is at its finest in this remarkable backyard. If you have a passion for gardening, you'll adore the meticulously cared-for grounds. Imagine spending hot summer days lounging by the impressive 20 x 40 custom heated pool, complete with a built-in hot tub for ultimate relaxation. This backyard oasis truly needs to be seen in person to be fully appreciated. Don't miss this incredible opportunity to own a piece of Glen Abbey's finest real estate. (id:52581)


