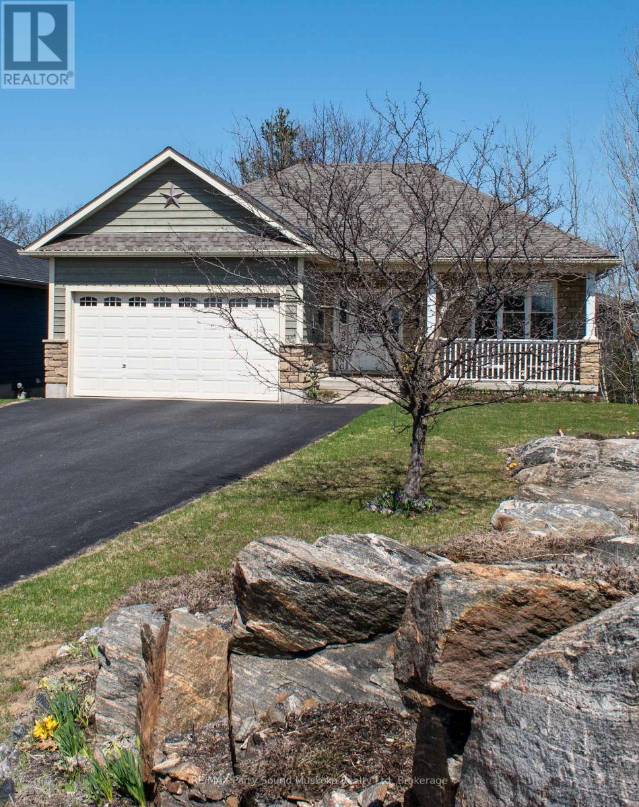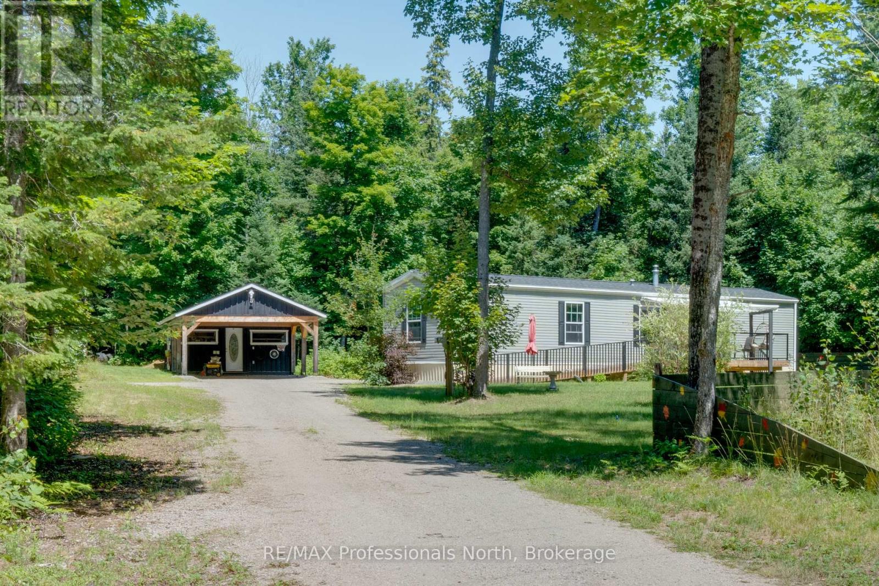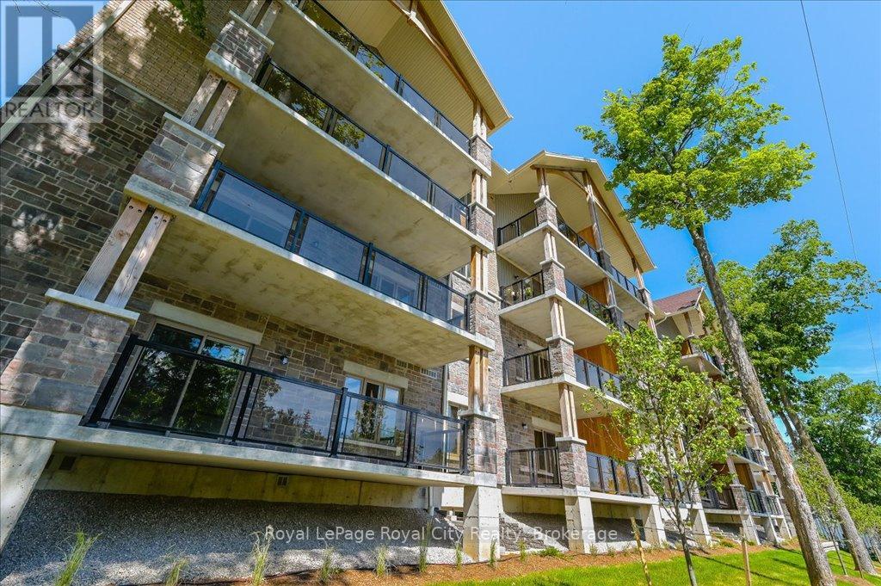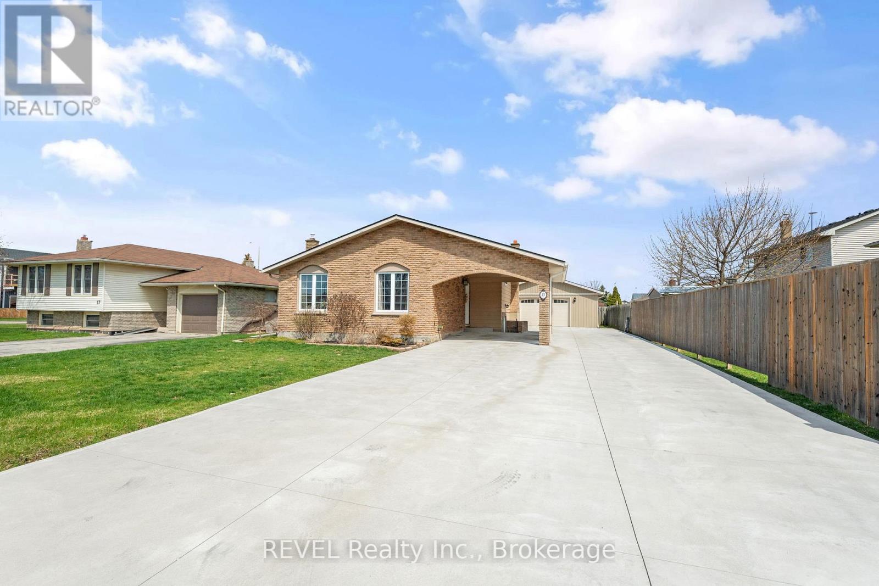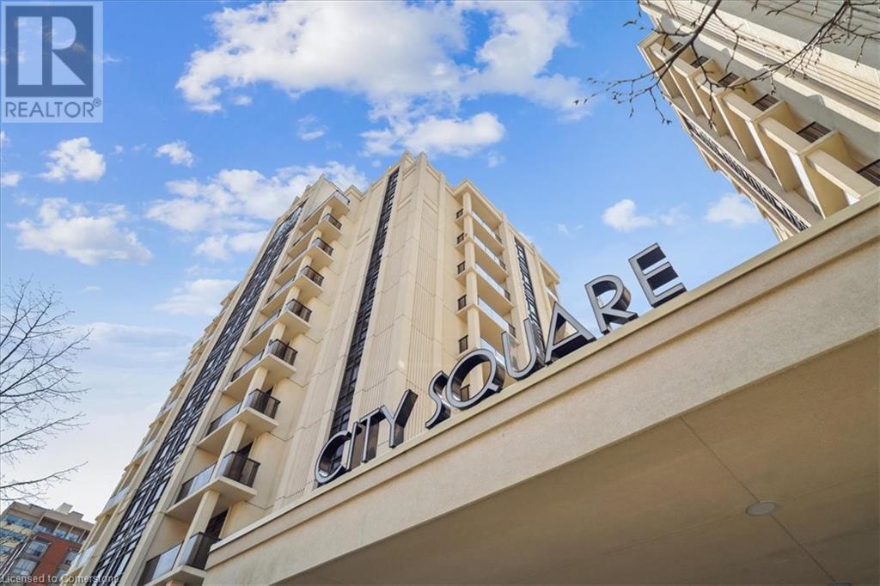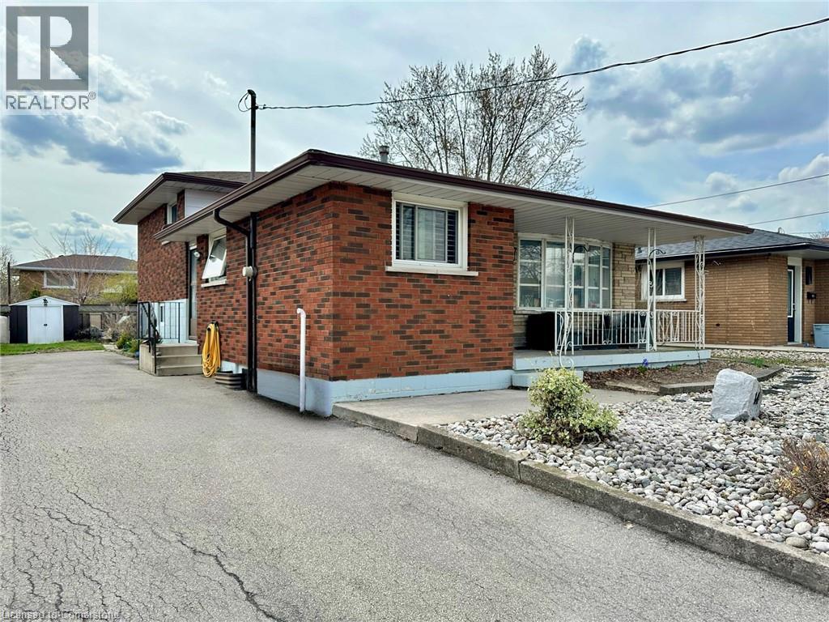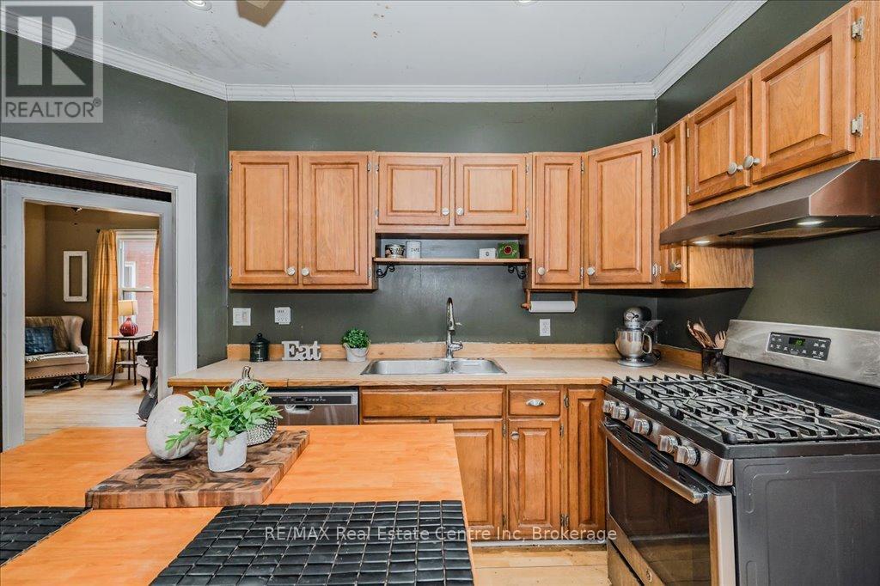Hamilton
Burlington
Niagara
62 Corinaldo Drive
Hamilton, Ontario
Beautifully Renovated, on a Quiet street in one of Hamilton's prime Family-friendly central Mountain neighbourhoods! Incredible location close to Parks & top rated Schools, walkable to Limeridge Mall & only minutes to Lakefront trails & stunning waterfalls! Offering a perfect blend of modern elegance & cozy charm, this home is ideal for families & entertainers alike. Step inside to find a spacious o.c. layout w/9' ceilings, easy care LVP wide plank floors, featuring a Show Stopping, Professionally designed (& permitted) fully renovated Family sized Kitchen w/oversize Center island, s/s Appl's, Wall Ovens, custom Cabico Cabinetry, quartz counters & walk-out to private fenced yard. Stunning Chef's Kitchen is Open to an inviting & cozy Living Room w/vaulted ceilings & exquisite Fireplace. Spacious & Private Primary Suite w/LVP floors, Walk-In Closet & Luxe 3pc Ensuite w/w-i glass shower. Generous 2nd & 3rd Bedrooms share a beautifully updated 3 pc Bath w/b-i Vanity. Spacious main floor Laundry/Mud Room w/outside entry & 2 pc. Bath, positioned perfectly just inside the door. Fully finished LL Family Room provides even more space for lounging, movie nights, a home office or guest space. Additional unfinished basement space offers generous storage & opportunity for your finishing touches. Enjoy family sized outdoor entertaining on the expansive concrete & armour stone patios w/gas BBQ line. Many recent updates include: Roof (40yr warranty), Furnace, AC '25, Siding & Insulation, Windows & Doors, Insul. Garage Door, Shed, Concrete Driveway & Walkway, Porch, Eat-In Kitchen, all Baths, s/s Appliances, California shutters, flooring & more! See list included. Low traffic street with walking trail access in a Family Friendly Community close to all amenities including Shopping, Schools, Parks, Transit & seconds to The Linc Highway access. Absolutely nothing to do here, except move-in & enjoy!! This absolutely stunning Family home is a must see!! Book a Private Viewing Today! (id:52581)
9 Avery Court
Parry Sound, Ontario
9 Avery Court is a stunning 4 bedroom, 3 bathroom raised bungalow located on a highly sought after, rarely available cul-de-sac just minutes to downtown Parry Sound. As you enter the driveway, you are greeted by a beautifully landscaped yard with natural rock outcrops and colourful gardens filled with perennials and flowering trees. A covered front porch allows for quiet summer evenings with your favourite beverage, and an attached double car garage with access to the house makes rainy and snowy days a non issue. Once inside, you enter a large open concept living room, with easy access to the kitchen and dining room for entertaining. A set of sliding doors off the dining room, leads you to a raised deck, perfect for a dinner outside. A nice mix of hardwood and stone tile are laid throughout the main floor, which also holds the laundry room, 4pc bath, and 2 bedrooms, each with walk-in closets, the primary also has a private 4 pc en-suite bath. Downstairs to the fully finished basement, with 2 bedrooms, another 4 pc bath, a large family room, utility room, and workshop. A second set of sliding doors takes you outside to a gorgeous green yard, tall mature trees and a ravine view of a small creek. A gorgeous location to call home, walking distance to schools, and short drive to shopping, restaurants, the beach, and the amazing waters of Georgian Bay. (id:52581)
676 Super Sign Road
Perry (Emsdale), Ontario
Welcome to your perfect retreat, nestled on over 2 acres of serene and level land, where nature and comfort blend seamlessly. This delightful 2-bedroom, 1-bathroom home offers a year-round destination or an off-water recreational spot for weekend getaways. As you step inside, you'll be greeted by an inviting open kitchen, dining, and living area that's perfect for both cozy evenings and lively gatherings. Natural light pours in, illuminating the space and creating a warm, welcoming ambiance. Imagine sipping your morning coffee or hosting a summer barbecue on the front or rear decks, surrounded by the soothing sounds of nature. One of the decks even features a ramp, ensuring everyone can join in the fun, regardless of mobility needs. The main floor laundry adds a touch of convenience to your daily routine, while the mudroom offers the ideal spot to stow away your gear and seasonal attire after a day of adventure. Just a short jaunt from your doorstep, you'll find trail systems that beckon for exploration and several pristine lake access points perfect for kayaking, fishing, or simply basking in the sun. The property also boasts a detached 20x20 carport, paired with an attached 240 sq ft insulated shop. Whether you're a hobbyist, craftsman, or just need extra storage, this space is sure to meet your needs. This home is not just a place to live; it's a lifestyle. A haven where you can unwind, explore, and create lasting memories. Come and experience the magic of this enchanting property. Your idyllic escape awaits! (id:52581)
103 - 19 Stumpf Street
Centre Wellington (Elora/salem), Ontario
Welcome to Elora Heights. The community and its buildings are beautifully situated beside the magnificent Elora Gorge. A short walk away from the cafes, artisans and eclectic shops of Elora, a lovely village full of historical charm and small town friendliness. This first floor Islay model is a CORNER UNIT offering over 1250 square feet of spacious living area, including 2 bedrooms plus den and 2 full bathrooms with large primary bedroom and ensuite. Windows on two sides means lots of natural light. It also features a huge 200 square foot balcony with panoramic views over the Gorge. And sunset views too. Lots of upgrades in this suite including upgraded kitchen cabinetry & countertops, engineered hardwood flooring and upgraded ensuite. Heated indoor parking and storage room included. (id:52581)
29 Stanley Street
Guelph, Ontario
Check out this great 2-storey home in the super family-friendly Exhibition Park neighbourhood. Its in a prime spot where you can walk to parks, great schools, trails, downtown shops, and so much more. The main floor has a nice open layout with big, bright rooms, a roomy front foyer, and tons of storage. Upstairs, you'll find three large bedrooms and a 4-piece full bath with tub. Theres even a pull-down attic with lighting and loads of extra storage. The finished basement adds even more living space with a big rec room and a full 3-piece bathroom. Out back, there's a fully fenced yard with a huge deck thats perfect for summer BBQs, plus a shed and a workshop with hydro and covered storage. This place has everything a family needs! (id:52581)
13 Royal Road
Port Colborne (Main Street), Ontario
You'll love what 13 Royal Rd has to offer- This open-concept backsplit offering a bright, welcoming main floor thats perfect for everyday living and entertaining. Upstairs features three spacious bedrooms and a full bathroom, while the lower level offers a large finished living room with its own separate entrance ideal for extended family, guests, or future rental potential. Just a few steps down, you'll find the laundry area and plenty of storage space. With a concrete driveway, double car garage, and a 60 x 112.5 ft lot, this home is set on a quiet street in Port Colborne, close to parks, schools, and local amenities. A smart, spacious option for anyone looking for comfort, flexibility, and long-term value. Recent updates to note Concrete driveway 2 Yr , garage 5 Yr, Roof 3 Yr, A/C unit 7 Yr, all new wiring 8 yr. ** This is a linked property.** (id:52581)
142 Chestnut Street
Chatham-Kent (Bothwell), Ontario
BUILT IN 2022, 1488 sqft 3 bedrooms with 2 full bathrooms. So many updates. Opportunity awaits on Chestnut St. in Bothwell! Tarion-certified builder offers 3 3-bedroom, 2-bathroom bungalow on a large lot. T The exterior of the home brings modern touches with stone, vinyl siding, and shakes in the gable. Other features include: 25-year shingles, granite countertops, NorthStar windows with colour options for the front, but the interior will be white. The builder will also provide full rough-in basement with 200 amp service and HRV. (id:52581)
30 Robertson Road
Ancaster, Ontario
Beautiful home on a 45 X 122 Premium lot backing onto green space. Situated in most desirable Meadowlands neighbourhood of Ancaster. Built by Rosehaven Homes with tons of upgrades from builder. Wide plank hardwood floors on main floor, upgraded kitchen, SS appliances with 36' wide gas stove, granite counters, mud room, fireplace. Lots of sunlight in house, huge windows in basement. All bedrooms are with ensuite bathrooms. Second level laundry. Close to reputed elementary and high schools. 20 minutes to McMaster University, 3 minutes to Redeemer University and indoor soccer field. Minutes to all other amenities, Red Hill/Lincoln and 403 Highway. (id:52581)
81 Robinson Street Unit# 809
Hamilton, Ontario
Experience elevated urban living in the heart of Hamilton’s coveted Durand neighbourhood. This exceptional 2-bedroom, 1-bathroom condo in the sought-after City Square development offers modern finishes and unbeatable convenience. Ideally located just steps from St. Joseph’s Hospital and within walking distance to the trendy boutiques, cafés, and restaurants of James Street South and Locke Street, this unit is perfect for professionals, downsizers, or first-time buyers. Inside, you'll find 9-foot ceilings, floor-to-ceiling windows, and a sleek, contemporary kitchen with stainless steel appliances and quartz countertops. The open concept living area is bright and inviting with stylish flooring throughout. Additional highlights include in-suite laundry and a balcony with serene South/East-facing views of the Niagara Escarpment — ideal for your morning coffee or evening wind-down. Building amenities include a party room, gym, media room, and a 2nd-floor outdoor terrace. One underground parking space and a dedicated locker are also included for added convenience. Commuting is a breeze with GO Transit, city transit, and quick access to the 403 just minutes away. Enjoy the perfect balance of lifestyle and location in one of Hamilton’s most vibrant communities. (id:52581)
14 Anson Avenue
Hamilton, Ontario
This all-brick, back-split home offers a unique and practical multi generational or in-law living arrangement with a separate entrance to the basement. This property has it all. Each unit boasts its own laundry facilities and a fully equipped kitchen, ensuring convenience and privacy for all occupants. The main floor greets you with a large and bright living room, perfect for relaxing or entertaining. The spacious kitchen, is open to the dining area and has loads of cupboards and counter space. Recent decor updates throughout the home add a fresh and modern touch. Upstairs, is three bedrooms and 5-piece bathroom. The primary bedroom has bonus ensuite privileges. The lower level provides an open-concept living space with a large eat-in kitchen that’s perfect for gatherings. It also includes a spacious bedroom and a 3-piece bathroom. The property boasts a family-sized yard, perfect for outdoor activities and relaxation, and a large paved driveway that provides ample parking. Its convenient location ensures easy access to nearby schools, parks, shopping centers, and restaurants, offering everything you need within a short distance. (id:52581)
17 Woodsview Avenue
Grimsby, Ontario
Welcome to 17 Woodsview Ave! A quick 5 min walk to the lake, 12 doors to 2 schools, steps to parks and 2 min to QEW. This lovely ranch bungalow sits on a large lot in the highly sought after neighbourhood of Grimsby Beach! 3+2 beds, 2 full baths. Completely renovated home taken right back to the outer shell of the house. Updates include full electrical package, new plumbing, new insulation throughout, LVP floors, fresh new baths, new two toned modern oak and white cabinets with tons of storage in drawers and pull out pantry, quartz counters, gorgeous glass backsplash, walk out to the huge backyard in kitchen, interior and entry doors replaced, all basement windows upsized, potlights, smooth ceilings. Modern open floorplan. LIKE NEW HOME!! This home is well suited for multi-generational living, future rental income possible as well with a fully finished walk-up basement, or a familly looking for a funtional and turn key home! The lot is large with beautiful rose gardens, mature trees and endless potential for an outdoor oasis as a landscape design package can be included with this home. Parking for 5 vehicles in the long driveway. 10 min drive to big box stores including Costco. Quaint downtown Grimsby has wonderful restaurants, mom and pop shops and family friendly events. 20 min to wine country. Grimsby and this home have it all!! (id:52581)
265 London Road W
Guelph (Exhibition Park), Ontario
265 London Rd W is nestled in one of Guelphs most sought-after central neighbourhoods, situated on a huge lot with incredible outdoor potential! This 3-bedroom, 1-bathroom home sits proudly among mature trees and established homes, just minutes from parks, schools, shops and downtown. Inside, you'll find the classic features that make century homes so beloved high ceilings, wide baseboards, claw foot tub and original woodwork that speak to its rich history. The spacious eat-in kitchen offers loads of natural light, a handy walk-in pantry and ample counter space. The wide staircase leads to a generous second-floor landing-ideal as a home office or cozy reading nook. Each bedroom is filled with natural light plus the large master bedroom, with a generous closet, are all near the second floor bathroom offering convenience for growing families or guests. The basement features a laundry area and is the perfect space for watching the big games with the guys, hosting friends or enjoying a good movie. Offering custom decor and personal touches, this is a great space for relaxation and entertainment. The real showstopper? The expansive backyard! Mature trees frame the space beautifully offering privacy, shade and a peaceful retreat. With room to garden, entertain or even add a future garage or studio, the possibilities are endless. Whether its backyard games, summer BBQs or simply enjoying your own green escape, this outdoor space is rare in a location this central. Updates include wiring, plumbing, a newer roof, gas furnace, new windows, new eavestrough & new heat pump offering peace of mind while still leaving room to add your own personal touch and design. All this just steps from Exhibition Park, schools, shops and trails the location truly doesn't get any better! (id:52581)



