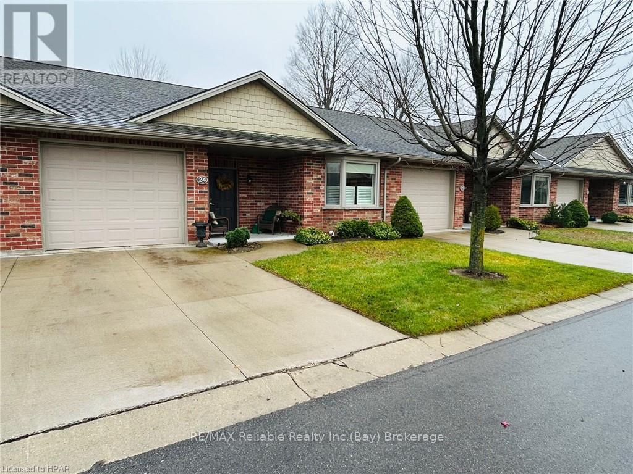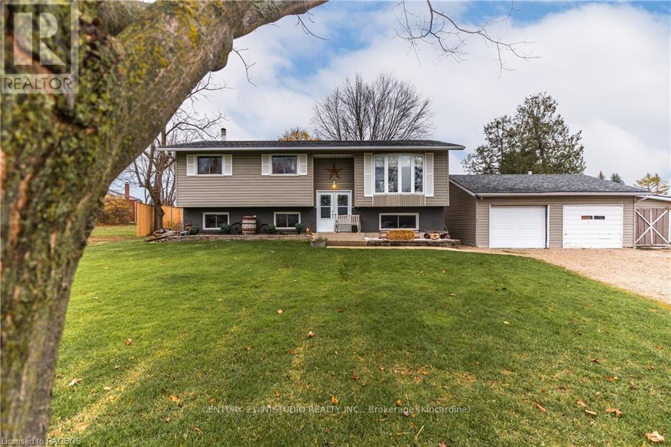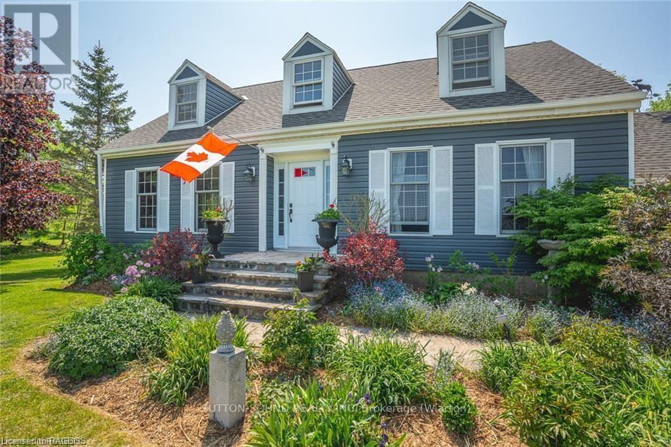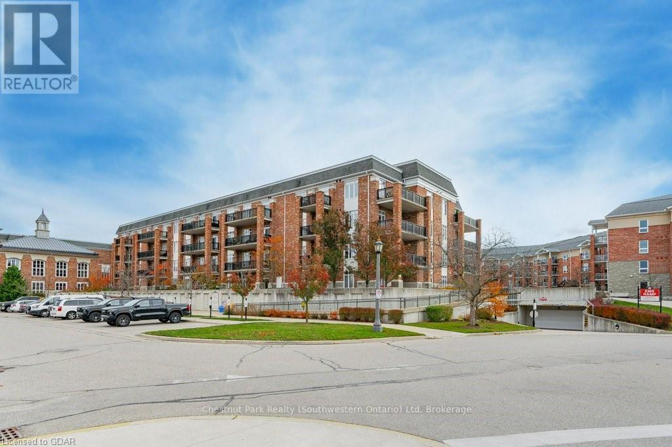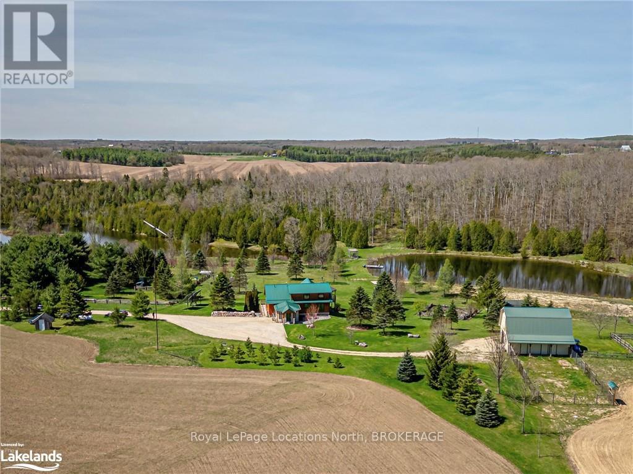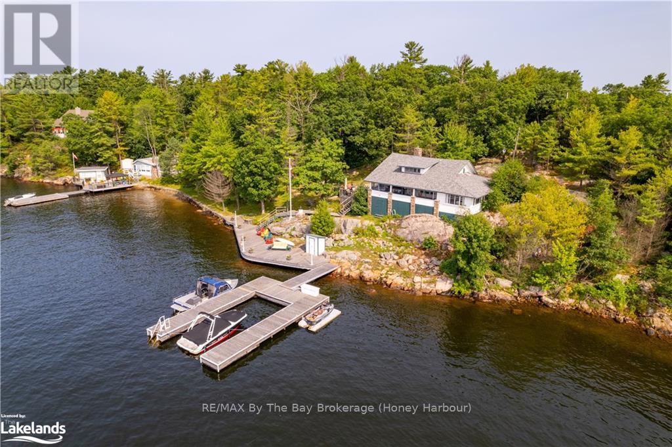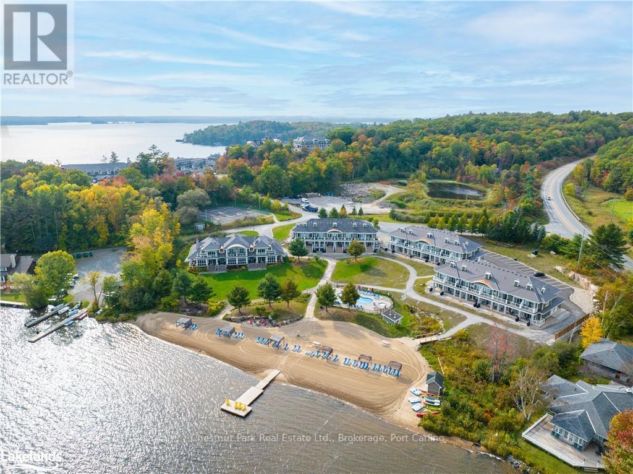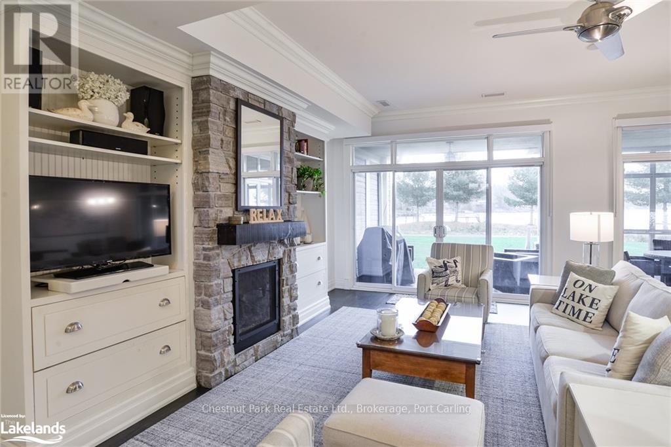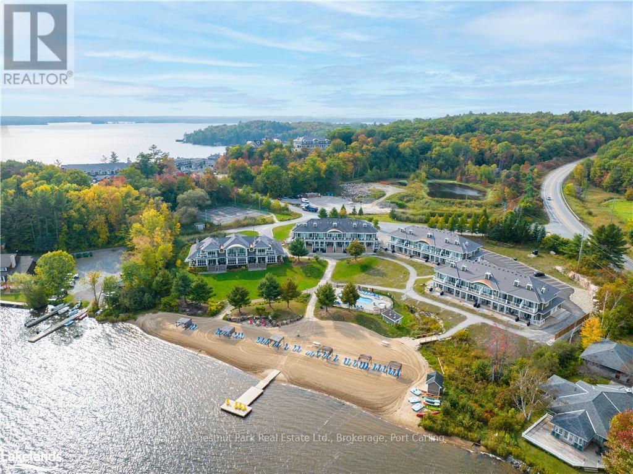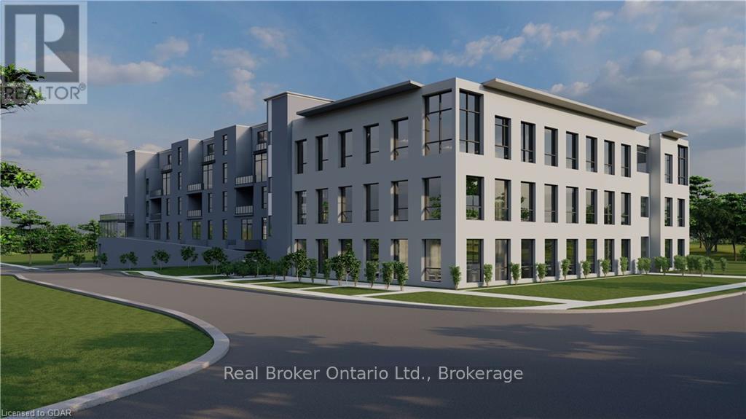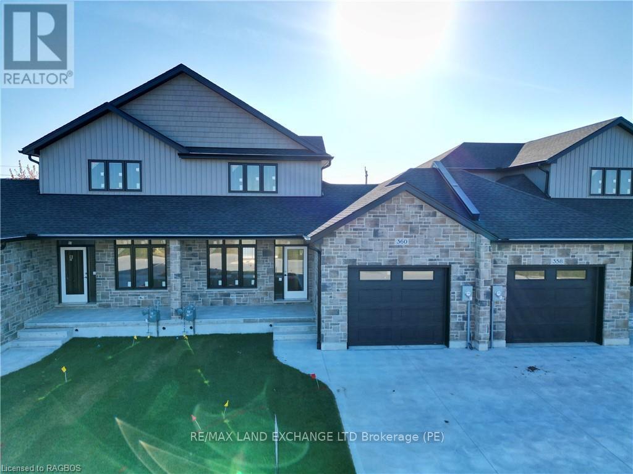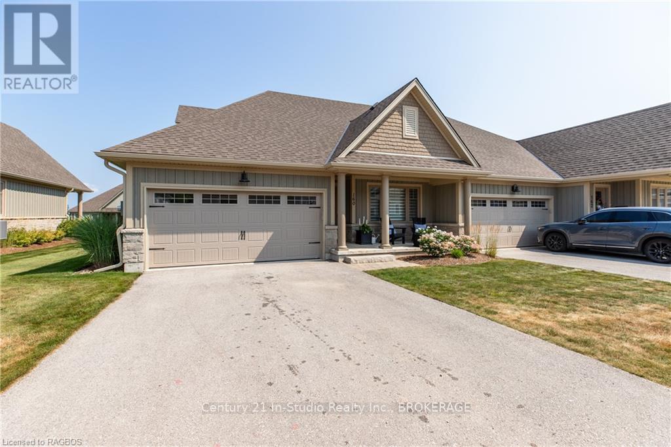Hamilton
Burlington
Niagara
24 Bayfield Mews Lane
Bluewater (Bayfield), Ontario
ENJOY THE "NO FUSS, NO MUSS" LIFESTYLE!! Most economical option to retire in our thriving historic village where life slows down. Spacious 2 bdrm, 2 bath unit boasting 1,355sq.ft of carefree living. 55+ Adult Lifestyle Community located on the south-west end of town sprawled across 14 acres. Open concept plan with 9' ceilings, hardwood & tile floors, level entry with no steps. practical kitchen layout w/maple cabinetry, large island & appliances.. Cozy den with electric fireplace and terrace doors to private patio facing farmer's field. Quaint Living room with gas fireplace. Premium window coverings. Primary bedroom boasting a 3 piece ensuite bathroom & walk-in closet. 2nd bedroom is currently used as a den. Hydronic infloor heating. Central air. Central vac. Newly renovated 4 piece bathroom. Municipal water & sewer. Attached garage w/concrete drive. Built in 2009. The Mews community was completed in 2020, offers a newly-built activity centre, walking trails thru the " 6 acre bush" & a short walk to the beach and charming downtown with fabulous restaurants & shops. Excellent opportunity to live the "slow-down" life! (id:52581)
1 Sara Street
Kincardine, Ontario
Urban living, with horses next door. Welcome to 1 Sara Street in Tiverton, the only home on a short, dead end street. The 3+1 bedroom, 2 bath, raised bungalow home is located in the village of Tiverton and is a short drive to the sandy Lake Huron shoreline at Inverhuron or the Bruce Nuclear site. The unique feature of this ½ acre, municipal serviced, in town property is that the property to the east is currently used as pasture for some horses. The home has a spacious open concept livingroom, dining and kitchen with access to a 400 square foot deck and large rear yard. Enjoy the cozy heat and ambiance from the wood stove in the lower level family room. The home has a detached 2 car garage plus additional shortage area for your hobbies. (id:52581)
43 Berford Lake Road
South Bruce Peninsula, Ontario
Nestled on the outskirts of Wiarton, in the heart of the breathtaking Bruce Peninsula, this remarkable property is waiting to welcome its next family. Cherished by the same owners for over 20 years, this home offers a rare blend of warmth, charm, and modern comfort—a place you’ll be proud to call home. Set on 3.44 picturesque acres, this property boasts mature trees, vibrant perennial gardens, and ample space for hobbies or relaxation. Whether you’re raising a family, retiring to privacy, or dreaming of a hobby farm, this property has it all—room for vegetable gardens, chickens, and even bees.With over 3,200 sq. ft. of finished living space, the home is thoughtfully designed for both comfort and versatility. The main floor features a spacious bedroom with an ensuite and laundry, a bright and expansive living room, and a cozy sitting room with a wood-burning fireplace and walkout to a stunning back deck. Enjoy your morning coffee while taking in serene, panoramic views.The lower level is perfect for entertaining, with a generously sized family room (complete with a second wood fireplace) and a recreational space ideal for hosting or relaxing. Upstairs, natural light pours into three large bedrooms, including the primary suite, which features a recently updated 3-piece ensuite with a walk-in shower. An additional 4-piece bathroom completes this level.Additional features include an attached, heated, and insulated garage/workshop, perfect for projects year-round. Outdoor enthusiasts will love the property’s proximity to Bruce Trail access and the Colpoy’s Bay government dock, just a quick bike ride away. This home is truly move-in ready, thanks to numerous upgrades over the past five years,including a newer roof, furnace, on-demand hot water heater, softener system, updated bathrooms, and rec room flooring. Don’t miss this exceptional opportunity to own a piece of paradise! (id:52581)
C305 - 65 Bayberry Drive
Guelph (Village By The Arboretum), Ontario
This stunning one bedroom with a den condo boasts top of the line finishes including two beautiful bathrooms, hardwood and ceramic floors, upgraded kitchen cabinets, granite countertops with a large island for extra workspace and storage and stainless-steel appliances. The huge open concept living room/ dining area features trayed ceilings with crown moldings, an electric fireplace with matching storage cabinets on either side and opens to a large south facing balcony. The large primary bedroom features an upgraded ensuite with tiled floor and shower with glass doors and a vanity with a granite countertop. With plenty of storage, a den and in-suite laundry, this unit has it all. The unit also comes with one underground parking space and owned storage locker. Expand your social life with the 28,000 sq. ft. “Village Recreation Centre”. Endless opportunities including an indoor swimming pool, billiard room, library, exercise room, party rooms, putting green, a large banquet auditorium and much more. This condo is perfect for anyone looking for a relaxing, easy lifestyle. (id:52581)
545413 4a Side Road N
Grey Highlands, Ontario
Welcome to your own slice of paradise nestled on a private 94.6-acre sanctuary, where nature's beauty and modern comforts harmonize seamlessly. This gorgeous modified True North country log home boasts complete self-sufficiency and off-grid capabilities, ensuring a lifestyle of tranquility and sustainability. Discover two serene private lakes, ideal for swimming, kayaking, and canoeing, a 35 x 28’ barn with horse stalls, equipped with electrical supply and water, an organic vegetable garden and a 10 x 20 greenhouse catering to organic sustainability and the joys of hobby farming. A masterpiece of sustainability, this meticulously cared for home features an 8-inch log-insulated passive solar design, with foundation walls boasting 16 inches of strength and insulation. Attention to detail is evident throughout, offering 3 bedooms, 3 bathroom and ample space for both family and guests. Outdoor enthusiasts will adore the diverse playground this property offers featuring 5 kilometers of maintained recreational trails for walking, running, horseback riding, snowshoeing, and cross-country skiing. With an astonishing 2,000 feet of Rocky Saugeen River frontage, this property is a haven for fly fishing enthusiasts. Truly a unique and special piece of paradise, this idyllic retreat offers the ultimate in off-grid living without compromising on luxury or convenience. Welcome home to your own private oasis. (id:52581)
2602 Is 820 Georgian Bay
Georgian Bay (Baxter), Ontario
Enjoy Georgian Bay living at its best with 262 feet of water frontage, complete with a large shore deck and U-shaped dock, perfect for swimming, boating and lounging. The screened porch provides the ideal spot to sip your coffee while viewing the sunrises sheltered from the elements. Inside you will find a spacious kitchen, 3-bedrooms, 1-bathrooms and a large stone fireplace. Large windows throughout create a bright and natural feel. Only a quick 1-min boat ride from the local Honey Harbour Marinas. (id:52581)
G103-A2 - 1869 Muskoka 118 Road W
Muskoka Lakes (Monck (Muskoka Lakes)), Ontario
Welcome to Touchstone Resort, low maintenance Muskoka living at its best. This Grand Muskokan 1/8th fractional ownership unit has stunning views out over Lake Muskoka and walk out beach access. This beautiful condo has a signature Muskoka room, gourmet kitchen, soaker tub in the master ensuite, bbq area and a private balcony with a beautiful lake view. A2 fraction gives owners 6 weeks of use a year plus one bonus week. Amenities include pools, hot tubs, fitness room, sports court, non-motorized water toys, a manicured beach, dock with boat parking (for an additional fee) and the children's playground. Moreover utilize the onsite spa and the restaurant on the grounds or venture into Bracebridge or Port Carling for a host of options. Just a short drive from the GTA, feel the ease of resort living at its finest spent in your own piece of paradise. Better yet this unit is pet friendly with grass right off the deck so bring your furry friends. (id:52581)
G103-A1 - 1869 Muskoka 118 Road W
Muskoka Lakes (Monck (Muskoka Lakes)), Ontario
Welcome to Touchstone Resort, low maintenance Muskoka living at its best. This Grand Muskokan 1/8th fractional ownership unit has stunning views out over Lake Muskoka and walk out beach access. This beautiful condo has a signature Muskoka room, gourmet kitchen, soaker tub in the master ensuite, bbq area and a private balcony with a beautiful lake view. A1 fraction gives owners 6 weeks of use a year plus one bonus week. Amenities include pools, hot tubs, fitness room, sports court, non-motorized water toys, a manicured beach, dock with boat parking (for an additional fee) and the children's playground. Moreover utilize the onsite spa and the restaurant on the grounds or venture into Bracebridge or Port Carling for a host of options. Just a short drive from the GTA, feel the ease of resort living at its finest spent in your own piece of paradise. Better yet this unit is pet friendly with grass right off the deck so bring your furry friends. (id:52581)
G103-A - 1869 Muskoka 118 Road W
Muskoka Lakes (Monck (Muskoka Lakes)), Ontario
Welcome to Touchstone Resort, low maintenance Muskoka living at its best. This Grand Muskokan 2/8th's fractional ownership unit has stunning views out over Lake Muskoka and walk out beach access. This beautiful condo has a signature Muskoka room, gourmet kitchen, soaker tub in the master ensuite, bbq area and a private balcony with a beautiful lake view. A1/A2 fractions give owners 12 weeks of use a year (back to back summer) plus one bonus week. Amenities include pools, hot tubs, fitness room, sports court, non-motorized water toys, a manicured beach, dock with boat parking (for an additional fee) and the children's playground. Moreover utilize the onsite spa and the restaurant on the grounds or venture into Bracebridge or Port Carling for a host of options. Just a short drive from the GTA, feel the ease of resort living at its finest spent in your own piece of paradise. Better yet this unit is pet friendly with grass right off the deck so bring your furry friends. (id:52581)
402 - 1020 Goderich Street
Saugeen Shores, Ontario
Welcome to Powerlink Residences, an exclusive boutique condominium in the heart of Port Elgin's thriving community. This stunning building features 18 modern suites, thoughtfully designed for a convenient and connected lifestyle, ranging from 1,200 to 1,830 sq ft. With 40% already sold out and 6 new units just added, now is the perfect time to secure your place in this highly sought-after development. Among these luxurious suites is a spacious two-storey unit, offering an open-concept living/dining area that seamlessly connects to a generous balcony perfect for entertaining or relaxing while enjoying the views of the lake. The stylish kitchen, complete with a breakfast bar, quartz countertops, and ample counter space, caters to your culinary adventures. The main floor also features two well-sized bedrooms, a full bathroom, and a mechanical/laundry room, ensuring functionality and comfort. Upstairs, discover a versatile flex space ideal for a home office or lounge. The expansive master bedroom is a true sanctuary with a large closet and easy access to an ensuite bathroom. A second private balcony adds to the suite's charm, providing a peaceful outdoor retreat. All units at Powerlink Residences boast luxurious finishes, including full-tile showers, contemporary trim, and high-efficiency lighting, heating, and cooling. Each suite is customizable to fit your lifestyle, with select units offering an optional three-bedroom loft layout. Residents will enjoy building amenities such as covered parking, secure entry, a state-of-the-art elevator, storage lockers, and a multi-use area. Condo fees cover a comprehensive range of services, including building insurance, maintenance, garbage removal, landscaping, parking, and more. Powerlink Residences is just a 20-minute drive from Bruce Power, offering unmatched quality and value in Saugeen Shores. Don't miss your chance to be part of this exciting new development! (id:52581)
360 Rosner Drive
Saugeen Shores, Ontario
The exterior is complete for this brand new 2 storey freehold townhome at 360 Rosner Drive in Port Elgin. This model is 1703 sqft with a full unfinished basement that can be finished for an additional $30,000 including HST. The basement would include a family room with gas fireplace, full bath, den and 4th bedroom. The main floor will feature 9ft ceilings, Quartz counters in the kitchen, hardwood and ceramic flooring, 9ft patio doors to a covered back deck measuring 10 x 12'6, primary bedroom with ensuite and laundry. Upstairs there are 2 bedrooms and a 4pc bath. The yard will be entirely sodded and the driveway is concrete. HST is included in the asking price provided the Buyer qualifies for the rebate and assigns it to the Seller on closing. Interior colour selections maybe available for those that act early. Prices subject to change without notice (id:52581)
160 Hawthorn Crescent
Georgian Bluffs, Ontario
Welcome To 160 Hawthorn Crescent! This Fabulous Bungaloft "Barbados" Townhome Is The One You Have Been Looking For. Located In The Cobble Beach Golf Community, This Open Concept Beauty Has Everything You Need And More! Two Covered Porches To Enjoy The View - Fabulous Entertainer's Kitchen With Two Large Peninsulas, Gas Stove And Stainless Steel Appliances - Spacious Great Room With Vaulted Ceiling And Electric Fireplace - Large Dining Room Suitable For Many Guests - Main Floor Two Piece Bath - Main Floor Laundry - Main Floor Primary Bedroom With 4 Piece Ensuite And Walk-In Closet - Loft Bedroom With Private Outdoor Deck And 4 Piece Bath - Finished Basement With A Guest Bedroom, 3 Piece Bath, Family Room And Large Storage Room For All Your Extras Plus A Double Wide Private Drive And 2 Car Garage! Let's Not Forget About Cobble Beach Amenities...Golf Course, Private Beach Club With Two Firepits And Watercraft Racks, Outdoor Pool And Hot Tub, 260 Foot Day Dock, U.S. Open Style Tennis Courts, Bocce Ball Court, Beach Volleyball Court, Fitness Facility, 14KM Of Walking Trails, 18KM Of Cross Country Ski/Snowshoe Trails, Golf Simulator, Driving Range, Restaurant, Patio & Spa! Truly This Is The Lifestyle You Have Been Waiting For! Don't Miss This One! (id:52581)


