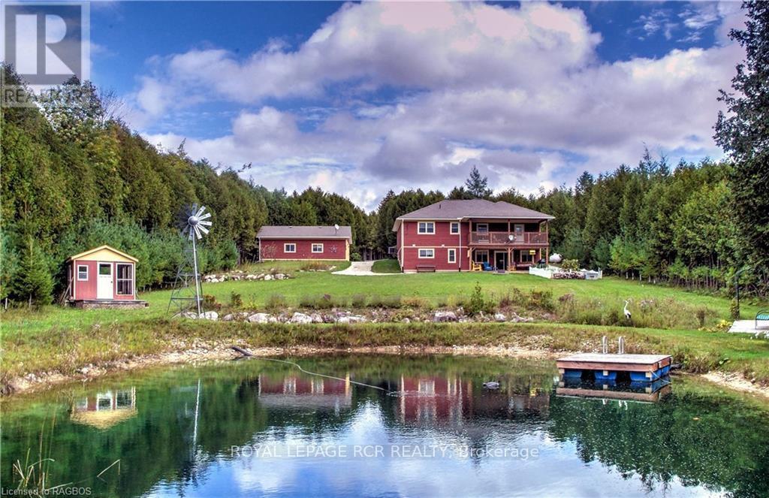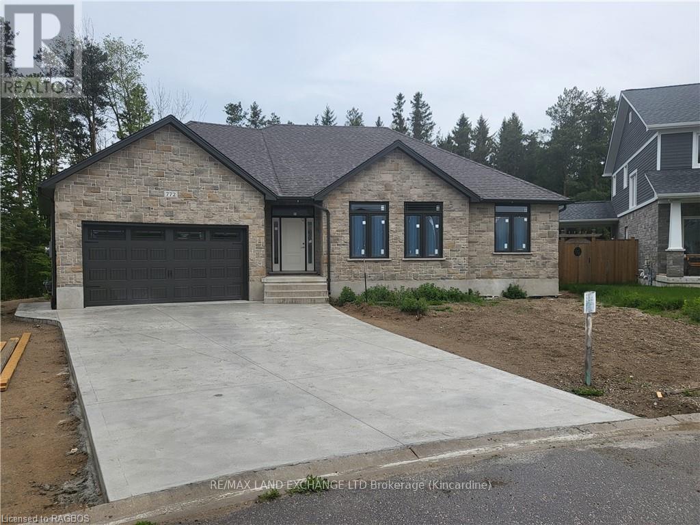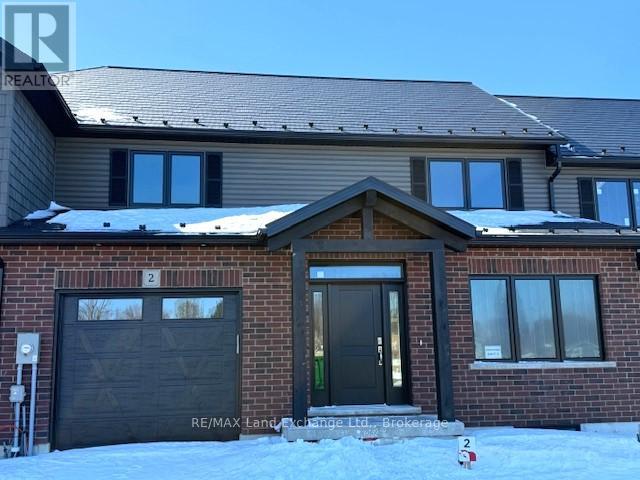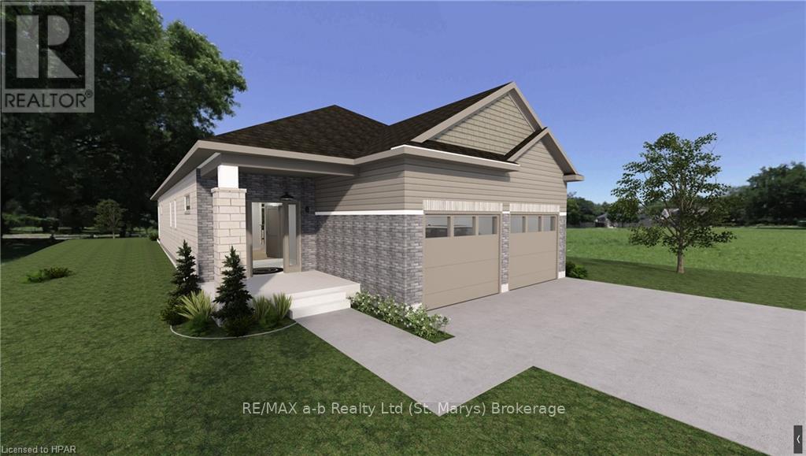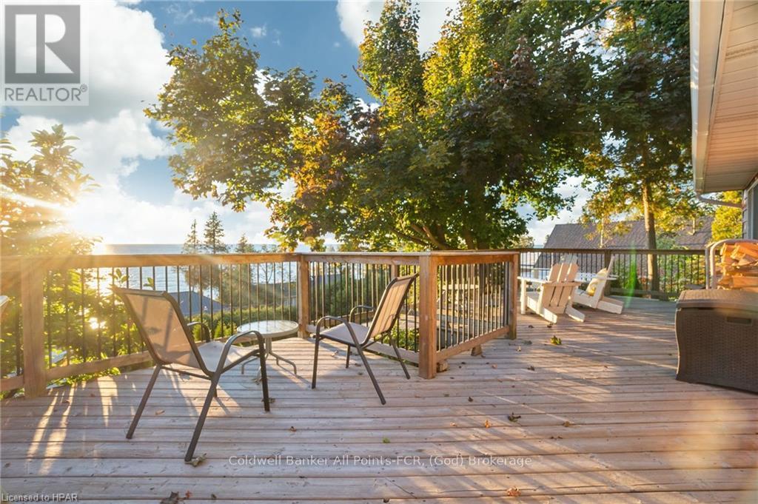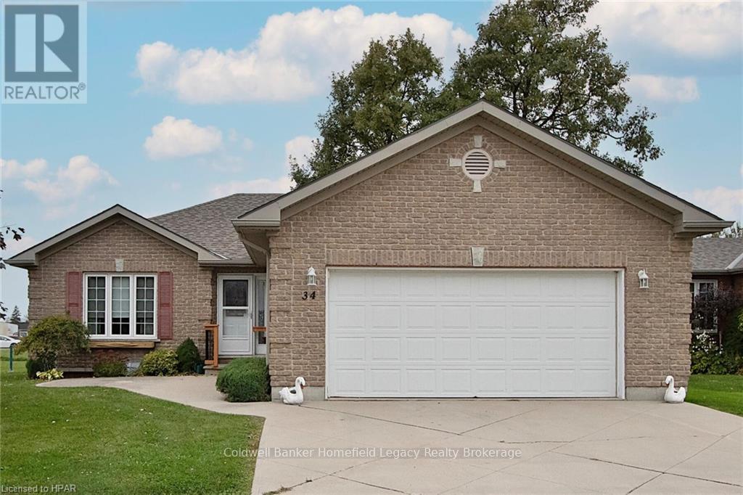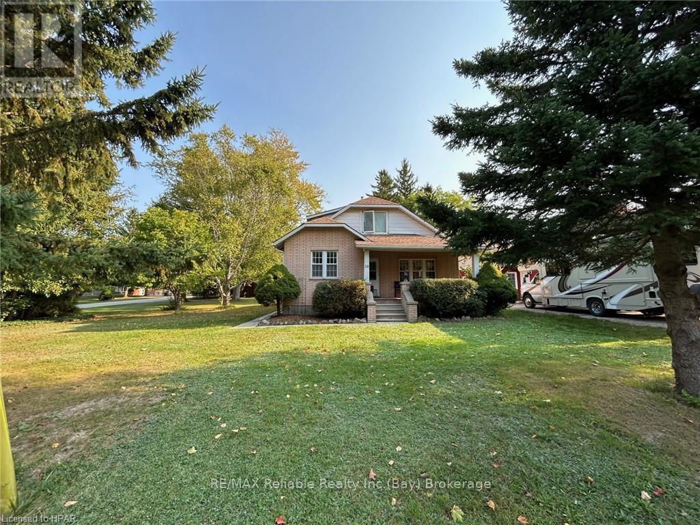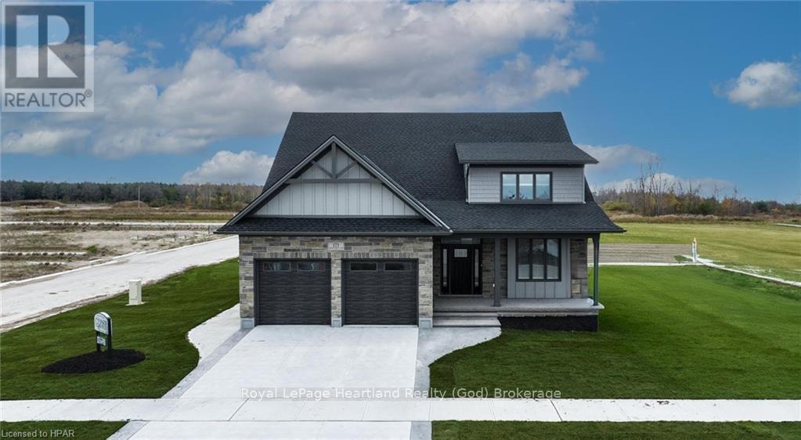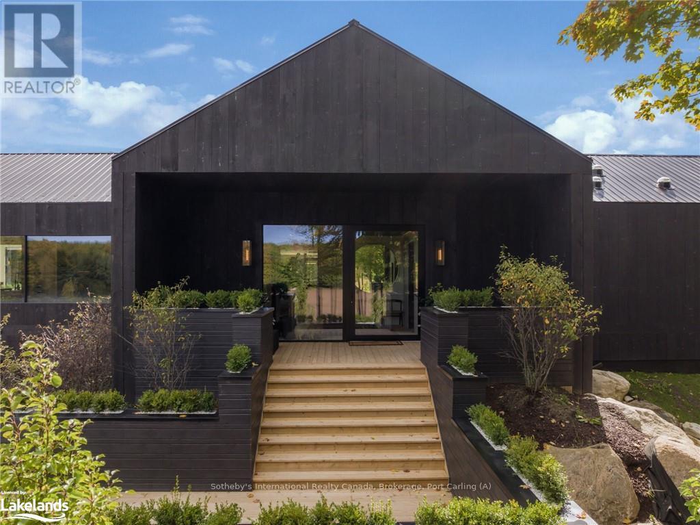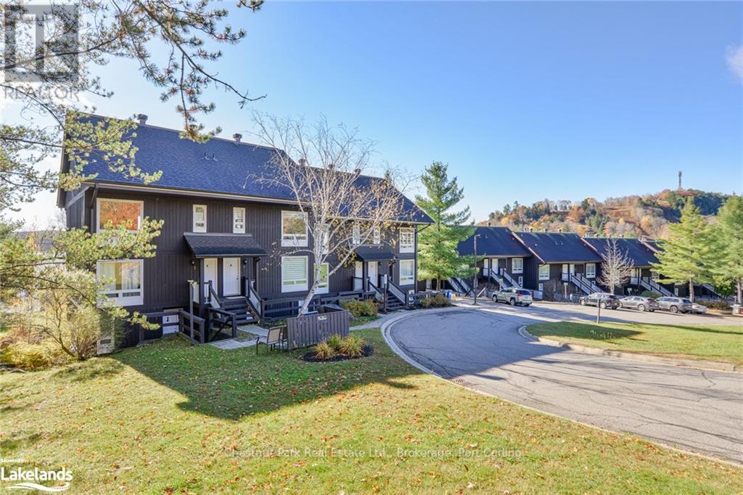Hamilton
Burlington
Niagara
495190 Traverston Road
West Grey, Ontario
Immaculate bungalow on 10.34 acres. Enjoy tranquility and privacy in a central, convenient country location. Minutes to Bell’s Lake and major snowmobile trails and not far to town amenities and many other recreational activities such as skiing, and hiking. The main floor impresses with a bright and airy open concept living, dining and kitchen layout that accesses a large, covered deck with fantastic country views. It further features a sizeable primary bedroom with a 3-piece ensuite bath and walk-in closet, a second bedroom, laundry room, 2-piece bathroom and a spacious foyer. The lower level has great potential to serve as an in-law suite, auxiliary apartment, or just as additional space for family and friends to relax. The lower level hosts two further bedrooms, (one with its own ensuite bath), a 4-piece bathroom, a full-size kitchen, a utility room, and a comfortable rec room with fireplace and walk-out to a private, covered patio. Both the home’s structure and the finishes were selected with durability, safety, efficiency and comfort in mind. Outside, the stunning property boasts many impressive features: the paved, circular driveway, a 24’ x 34’ insulated garage/shop with hydro, and a Generac (propane) generator that powers the whole home during power outages, a 16-foot-deep spring fed pond with dock, trails (potential for lots more), gardens, storage sheds, and even a fenced compound for beekeeping. (id:52581)
772 Campbell Avenue
Kincardine, Ontario
Ravine location - brick all around, new home now being built on 1/2 acre+ pie-shaped lot, backing onto a wooded area, parkland and Kincardine Trail system. The back yard goes right down the hill to the park. About five blocks to downtown, arena and community centre, high school, senior elementary school and Catholic elementary school.The home features AYA kitchen with pantry, island and quartz or granite countertops. Two bedrooms up and two bedrooms down, coffered ceiling in living room, covered deck just off of the dinette. Main floor laundry. Lower level with huge family room, bath and lots of storage. 1535 square-feet above grade plus 1212 square-feet finished down. Concrete drive and walks; yard will be sodded when weather permits. please note room measurements have been rounded. (id:52581)
Unit 2 - 8 Golf Links Road
Kincardine, Ontario
If you are looking to downsize , this may not be a good fit for you. This new Bradstones home will feature 2036 sq.ft above ground with 3 bedrooms and 2.5 baths. You will also enjoy a full 1078 sq.ft. basement to finish or just for storage of all the possessions you don't want to let go. These upscale homes will contain all the expected amenities Bradstones Construction has made standard plus much more. The high efficiency GE heat pump with air handler and hot water heater with heat pump, combined with the upgraded insulation package will noticeably reduce your energy consumption costs. You will enjoy the added features like 9 ft. ceilings, quartz counter tops, BBQ gas connection , slow close cabinets and dual flush toilets. Ask for your copy of all the features on the Schedule A "Finishing and Material Specifications". The full Tarion home warranty protection is included . These homes will be registered as a "vacant land condominium" where residents will share in the cost of the common roadways and infrastructure but still have exclusive ownership of their land and building. Buyer selections on finishing materials may be available if not ordered or installed by builder. Call now to get the best selection. Some photos are Artist Rendering, final product may differ (id:52581)
119 Glass Street
St. Marys, Ontario
Build your dream home with Teahen Homes! With only 2 lots left you can customize your desired floor plan to fit either lot or we are proposing a 1550 sq ft bungalow exhibiting a brick and stone exterior, with a covered front porch. This floor plan displays a well laid out main floor featuring a spacious kitchen, with island, main floor laundry, and spacious living room dining room, ensuring both functionality and comfort. The primary bedroom boasts his and hers closets, providing ample storage, and a beautiful 4 piece ensuite bathroom. Picture yourself enjoying peaceful evenings on the rear covered deck, which seamlessly blends the indoor and outdoor living spaces. As an added bonus, the basement will be partially finished with a rec room, additional bedroom, and a well-appointed 3 piece bathroom. Elevate your lifestyle with this exceptional custom Teahen Home. TO BE BUILT. (id:52581)
84784 Shamrock Beach Road
Ashfield-Colborne-Wawanosh (Ashfield), Ontario
It’s all about the view at 84784 Shamrock Beach Road. This 3-season, 3-bedroom cottage offers a relaxed, coastal lifestyle with stunning views of Lake Huron from almost every room. The impressive front deck, which spans the entire width of the cottage, is the ideal spot to enjoy the lake breeze. Step outside through sliding doors from both the primary bedroom and dining room to soak up the sunshine. The cozy living room features a wood stove for those cooler evenings, while the full kitchen and 4-piece bathroom make for comfortable cottage living. A bonus attached room with its own entrance provides additional storage or could be perfect for a bunkie for extra guest accommodations. You will enjoy easy, close access to the beach, and you can rinse off in the outdoor shower after sandy beach days. This cottage is sure to meet your needs. Don’t miss your chance to own this incredible lakeside property. (id:52581)
34 - 30 Ann Street
St. Marys, Ontario
Welcome to Unit 34 - 30 Ann St Thames Valley Retirement Community. This one owner 2 bedroom, 2 bath home has been well cared for and maintained by the current owner and is ready for you to enjoy. Looking for a quiet lifestyle this 55 plus community of detached homes is a great place for you to enjoy your retirement years. This home is an open concept main floor with the living room, dining room and kitchen wide open with lots of space and a large master bedroom with an ensuite bath and lots of closet space. A separate guest bedroom can double for many other uses and the main floor laundry room is large enough to have a hobby area and lots of additional storage. Patio doors from the dining area lead to a large unfinished basement with an inside entry to the garage area that is perfect for a workshop and maybe even a finished family room to enjoy. The double garage is great if you have two vehicles or need some extra storage. lots of parking in the driveway for additional vehicles as well.\r\nThe fees for the new owners of this unit are land lease $750.00, Lot Taxes $55.19 estimated, Structure Taxes estimated $165.87, and garbage fees estimated $10.20 for a total of ($981.27) per month. These fees include lease of the lot, maintenance of the common area, taxes and access to the community hall. (id:52581)
26 Main Street S
Bluewater (Bayfield), Ontario
CHARMING BRICK HOME ON ESTATE-SIZED LOT IN BAYFIELD!! Cozy 3 bedroom home boasting lovely woodwork and hardwood flooring thru-out. Formal dining room. Spacious living room. Main-floor primary bedroom. Upper floor has 2 bedrooms. Covered front and rear verandas. Natural gas heating and central air. Oversized garage/barn is located on the EXTRA BUILDING LOT that could be separated at a later date. Lots of mature trees, paved driveway & easy access of Euphemia Street. Municipal water & sewer. Short walk to historic “Main Street” & downtown restaurants and shops. Lots of "elbow" room. EXCELLENT INVESTMENT OPPORTUNITY!! (id:52581)
171 Kingfisher Lane
Goderich (Goderich (Town)), Ontario
Welcome to this exquisite residence where sophistication meets functionality. This Coastal Breeze property comes already customized and showcases the luxury of space with a seamless transition from the double garage to the open concept living room, kitchen, and dining area. An inviting area for relaxation, entertainment, and culinary adventures. Stepping into the living room, you will immediately notice two things: the grandeur of the striking cathedral ceiling and the large luxurious fireplace. A thoughtfully designed south wall boasts glass terrace doors and plenty of windows letting in an abundance of light. From here you can see the property backs onto luscious parkland with a stunning view of the lake. Located off the kitchen is both a beautifully designed pantry and a separate laundry room. With four generously sized bedrooms, the secondary suites on the lower and upper-level floors are perfectly adaptable to your lifestyle needs. Whether it's a cozy TV room for family movie nights or a serene study for productive work sessions, you can be sure of versatility. Throughout the property, you will notice high-quality finishes from floors to ceiling with numerous upgrades and customized design options on display. Don't miss the opportunity to make this one-of-a kind home your own, where every detail is crafted with comfort and enjoyment in mind. (id:52581)
6055 Fischer Road
West Perth (Fullarton), Ontario
Welcome to the serene town of Mitchell, Ontario, where sophistication meets comfort in this exquisite 4,000 square-foot executive bungalow. Nestled in a tranquil setting backing onto picturesque farmland, this property offers the perfect blend of luxury and modern convenience. As you step inside, you’ll be captivated by the finishes that define every inch of this home. The spacious, open-concept layout is designed for both entertaining and everyday living, with freshly painted interiors that exude warmth and style. The kitchen features stunning granite countertops, gas cooktop, large island, and an exquisite kitchen faucet which provides you with the perfect space for culinary creativity. This home is equipped with a newer central air and ventilation system, in-floor heating, heated front walkway, porch, garage, on demand hot water heater and more. This elegant bungalow offers three generously sized bedrooms and three beautifully appointed bathrooms, ensuring ample space for family and guests. The attached two-car garage, additional 24 ft x 24 ft shop, RV hook up and cleanout provide convenience and versatility, perfect for hobbyists or those needing extra storage. Outside, the property boasts plenty of parking, making it ideal for hosting gatherings or accommodating multiple vehicles. Don’t miss this rare opportunity to own a piece of luxury in Mitchell. Experience the best of both worlds—executive living with a touch of country charm. (id:52581)
595474 4th Line
Blue Mountains, Ontario
Welcome to Pearson's Pastures, a 99-acre estate surrounded by managed forests & open fields just 10 mins from Collingwood & 5 mins from Osler Bluff Ski Club.Striking exterior contrasts with natural landscape, while floor-to-ceiling windows flood home with light & offer breathtaking views. Designed by an expert in energy-efficient living, this sanctuary blends sustainability with elegance. Italian-imported micro-cement floors & Shou Sugi Ban wood accents throughout. The 10,590 sq. ft. main residence is divided into three wings. In theeast wing, culinary excellence awaits with dual kitchensone for entertaining & the chefs prep kitchen. A lofted indoor garden above eating area with two banquettes creates an exotic, tropical ambiance. Dining room for wine collectors. Central wing living space, The Cube, offers 360-degree views, with a cozy fireplace & a reading bench for quiet moments. The west wing, private quarters offer serene retreats. Three king-sized bedrooms, each with Juliet balconies & ensuite baths, provide personal havens. The primary suite, with a 270-degree view, features a luxurious ensuite with a soaking tub, walk-in shower, & custom-designed furniture. The lower level offers a world of entertainment & relaxation, featuring a games room, home theatre, office & a private gym. For guests, 4 additional bedrooms, each with their own ensuite, provides ample space & privacy, making it ideal for extended stays. Outside, the luxuriously designed outdoor space invites you to indulge in the sun-soaked, pool & hot tub. Adjacent courtyard, perfect for hosting gatherings, features a high-end outdoor kitchen, creating the ultimate setting for al fresco dining & entertaining under the stars. 1 km of private trails, & 2 ponds enhance the outdoor experience. Every detail of this estate offers unparalleled sustainability, luxury & a deep connection to nature. (id:52581)
4 Turner Drive
Huntsville (Chaffey), Ontario
MAY ALL YOUR DREAMS COME TRUE … WHETHER YOU CHOOSE TO LIVE, WORK OR PLAY AT THIS AMAZING HIDDEN VALLEY LAKESIDE CHALET … IT COMES COMPLETELY TURN-KEY AND READY TO ENJOY! Discover this beautifully renovated, fully furnished 3+ bedroom, 2 bathroom condo with sweeping views of Peninsula Lake. Mere minutes from Huntsville amenities in the highly sought-after Hidden Valley area, this year round gem is just steps from both the lakefront and Hidden Valley Highlands Ski Area, making it an incredible ski chalet or 4-seasons retreat. With nearby golf courses, hiking trails, and charming local dining and shopping, this location is perfect for those seeking a true Muskoka escape or a smart investment opportunity. From the moment you step inside, you’ll appreciate the attention to detail and thoughtful layout, starting with the main floor’s two spacious bedrooms and 4-piece bathroom - perfectly suited to provide maximum privacy for family and guests. The second floor features an open concept living area with a custom crafted and fully equipped kitchen, a welcoming dining space, and a cozy great room with a wood-burning fireplace. Bonus sitting room off of the kitchen is an ideal space for home office, or potential creation of a 4th bedroom. The upper level boasts an oversized primary bedroom suite, complete with a private 3-piece ensuite and custom closets (don’t miss the huge storage area behind this wall-to-wall closet - great multi-season storage for your skis, paddle boards, etc). Fully furnished and ready to enjoy from day one, this extremely well appointed offering also offers three private balconies to take in those peaceful Peninsula Lake views. With deeded access to a private beach and the option to rent a boat slip, this is a rare opportunity to own a hassle-free Muskoka property designed for every season. Call today for more details and to book your personal viewing - you’ll be glad you did! (id:52581)
324310 Sideroad 27 Road
Meaford, Ontario
Incredible value is being offered on this tastefully renovated 3 bedroom, 2 bathroom, over 2,000 square foot home which resides on a stunning 4 acre parcel. An abundance of natural light pours into this beautiful home bringing the outdoors within. Enjoy these sweeping views over the country landscape from most rooms in the home, along with captivating sunsets. Cozy up beside your fireplace in your open concept living area, relax in your sunroom, sit outside on the inviting front porch, or enjoy the large backyard and deck area, just off the kitchen. The oversized garage provides excellent space for all your toys and tools and with plenty of beautiful lawns, gardens and apple trees to call your own. This beautiful countryside property is located near the Coffin Ridge Winery, downtown Meaford and Owen Sound. Book your showing to learn more about this excellent opportunity. (id:52581)


