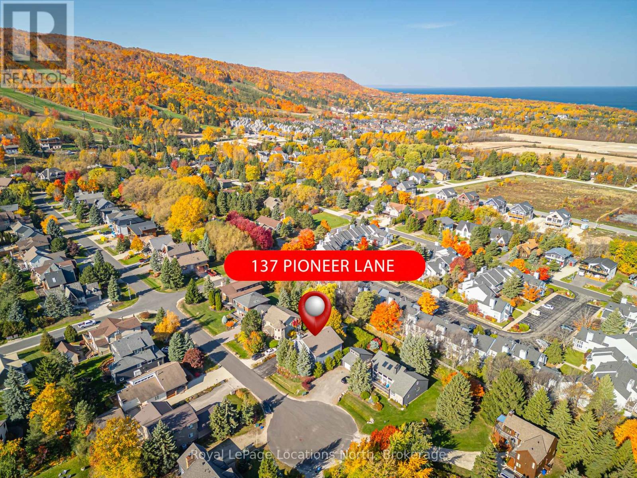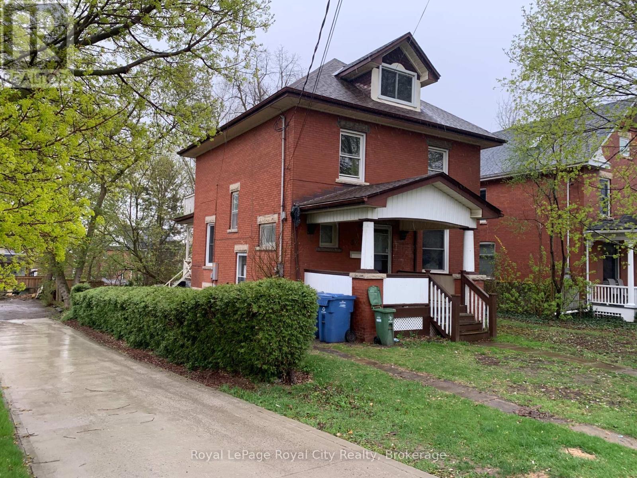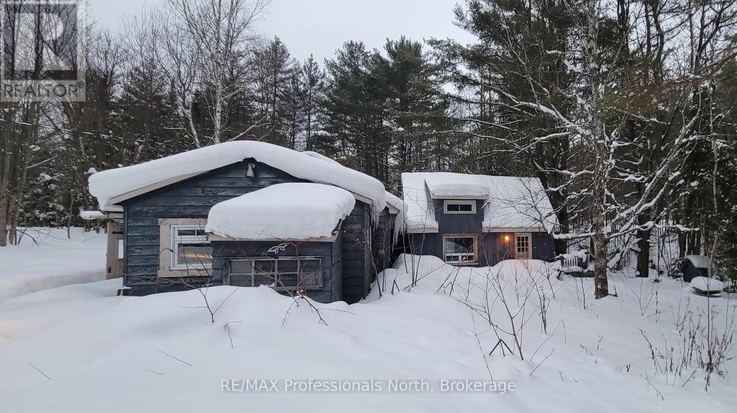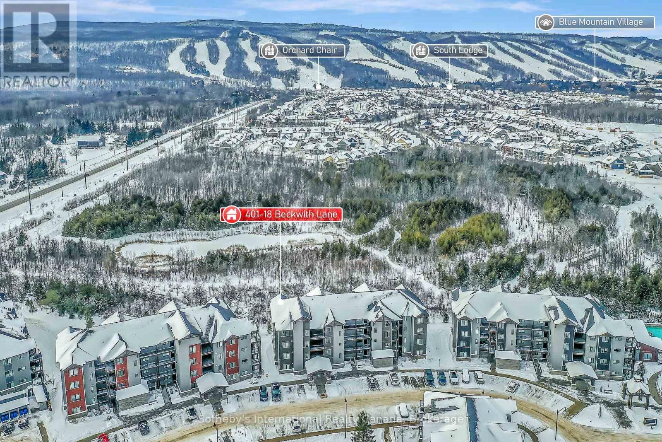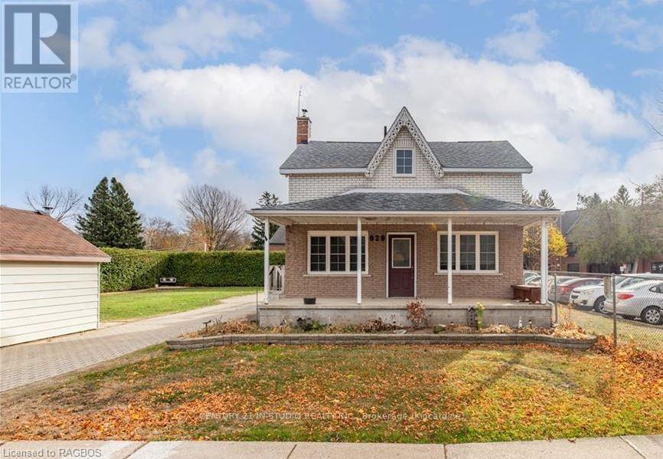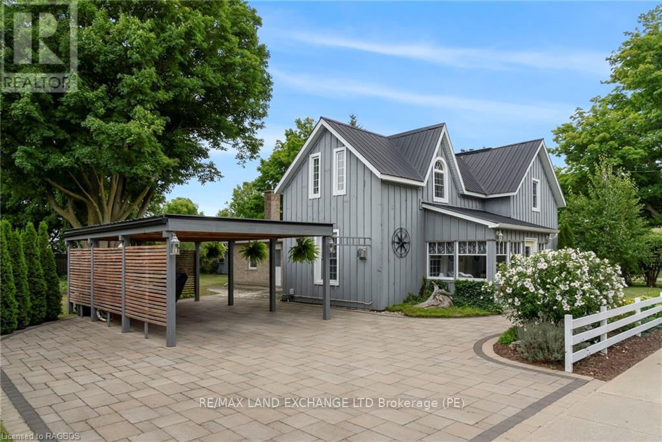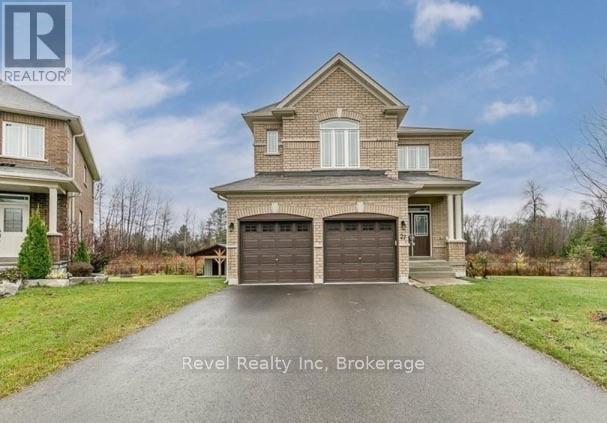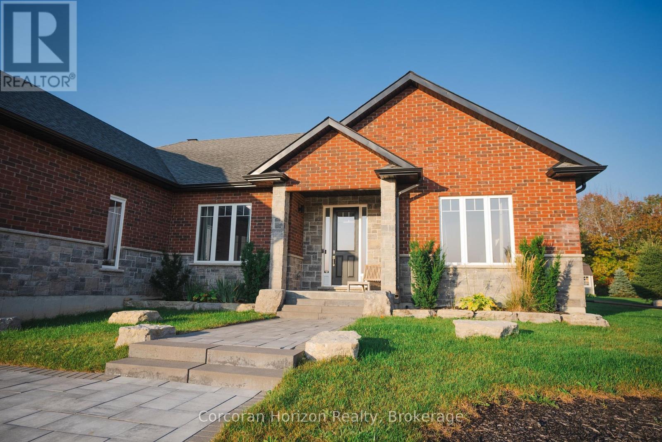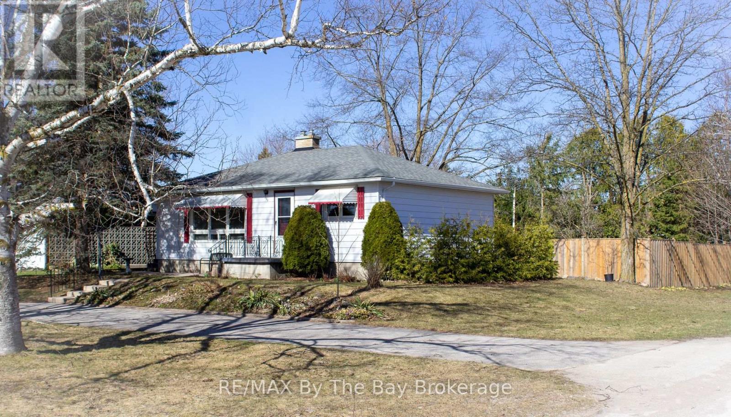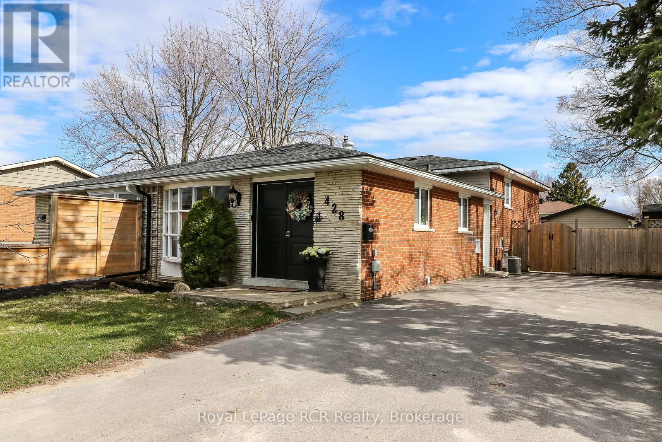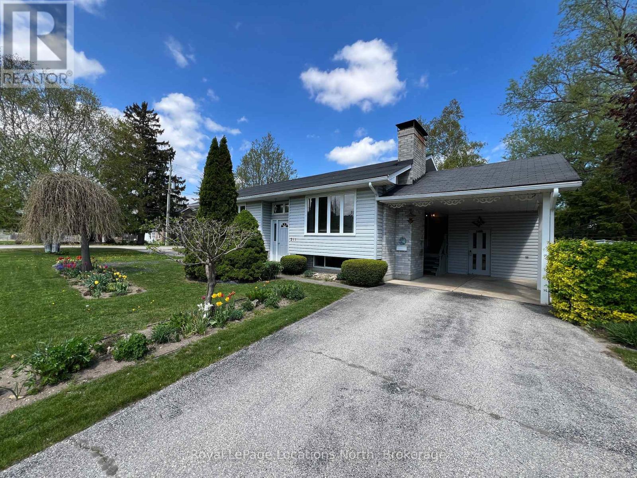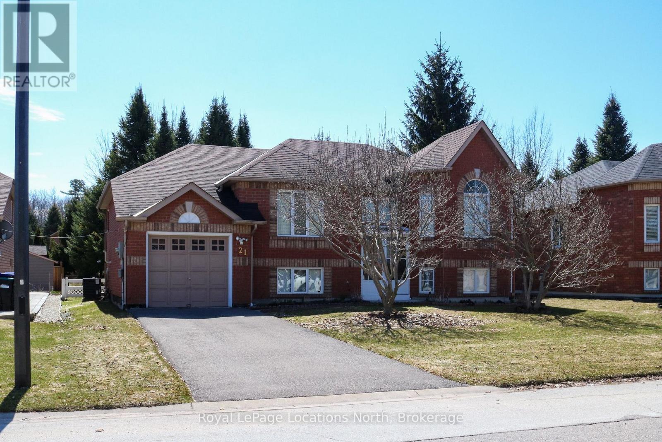Hamilton
Burlington
Niagara
137 Pioneer Lane
Blue Mountains, Ontario
You spoke, we listened! - Based on market feedback, the Seller has renovated: all bathrooms, kitchen, new door hardware, new flooring in primary bedroom, exterior freshly painted an upscale soft grey, full list available, ask LB! Exciting spacious chalet at Blue Mountain with all main level living + lots of guest space above and below. Situated just 300 metres from the Blue Mountain Inn, this 3191 SF, 5 bedroom chalet is located in a mature treed neighborhood on a cul de sac. Lovingly maintained, one owner home, it's ready for new owners to enjoy the excitement of all the area has to offer! The chalet has a warm, inviting living area w soaring vaulted ceilings & 2 story stone gas fireplace, framed by floor to ceiling windows that bring in views of the Mountain. A large bright mudroom & laundry combination area at the rear entry is the perfect area for removing your gear after a long day on the hills or trails. Tucked privately behind is the main floor primary bedroom featuring a large walk in closet & full ensuite bathroom. A dedicated office/den space off the welcoming front foyer and a 2 piece bathroom complete the main floor space. The second floor of the home offers 4 bedrooms, 2 full bathrooms and spacious loft seating area. The basement of the home is partially finished and features a large recreation room and opportunity to complete additional bedrooms etc., with plenty of space remaining for storage, plus there is already a roughed in bathroom. Outside the rear yard w/ its spacious raised new deck provides a private area for outdoor lounging & entertaining. An oversized single, detached garage offers room for parking & extra gear. AirBnB type rentals are not legal in this property nor can an STA License be obtained for it. The townhomes directly behind the property are all single family dwellings, no STAs. Come and view this offering today! Please note: principle rooms have been virtually staged in the photos. (id:52581)
52 Waterloo Avenue
Guelph (Downtown), Ontario
Downtown Century Home! This home has great bones. Can be purchased to house hack, BRRRR or renovate to a family home. Many strategies available, you will understand why when you see the house. High ceilings, spacious principal rooms, great front porch, grand entrance, lots of space and character, red brick all around and stone lintels. Excellent mechanicals to work with, hot water boiler (2015), all copper plumbing, updated 200 amp electrical service, roof re-shingled in 2022, most windows replaced in 2001 - This will make a fabulous single family home or investment property - Excellent Opportunity! (id:52581)
2007 Brunel Road
Huntsville (Brunel), Ontario
Welcome to this adorable and cozy home, nestled just 10 minutes from the town center while offering a serene, private setting back from the road. As you enter, youll step into the large living room with a stone fireplace and rustic pine walls, exuding the charm of a classic cottage retreat. This home offers a quaint atmosphere with a private Loft Primary Bedroom and two additional bedrooms conveniently located on the Main Floor. The kitchen is close to the laundry room, making light of household chores. The spacious bathroom has been renovated, offering a modern tub / shower unit to complete the 4-piece set. For those seeking extra space, a 23x14 insulated workshop awaits, perfect for storage or projects. Enjoy the great outdoors with nearby snowmobile Muskoka 51 Trail and hiking trails, perfect for nature enthusiasts. Forced air heating is by an oil furnace and there is a pellet stove in the Family Room. Aditional electric baseboard heat is also available and the whole home is capped off with a metal roof. Surrounding the home are former gardens, just waiting to be brought back to life again. This charming home offers the perfect opportunity to renovate and put your own ideas on it! (id:52581)
401 - 18 Beckwith Lane
Blue Mountains, Ontario
Don't miss these views! Welcome to Mountain House and top floor, west facing panoramic views of Blue Mountain. This beautifully appointed 3 bedroom, 2 1/2 bathroom condo is the perfect investment, vacation home or full-time residence. Conveniently located just steps from the amenity centre with four season pools, sauna and gym, adjacent to Scandinave Spa , 5 minutes from Blue Mountain Village, 8 minutes to Northwinds Beach and just 10 minutes to downtown Collingwood. Custom interior finishes, an elevator for easy access and TWO parking spaces! **EXTRAS** In-floor heating in two bathrooms and tiled areas, custom cabinets and mantle in living room, feature wall. TWO parking spots: 18-401 and 12-120 (id:52581)
929 Huron Terrace
Kincardine, Ontario
Location, location, location! Welcome to 929 Huron Terrace. This quant 3 bedroom, 1 1/2 bathroom home is on a large 93’ X 100’ lot with a private side yard. Included is a 2 car attached garage plus a 1 car detached garage for hobby or car enthusiasts. Located between down town Kincardine and the beautiful beaches of Lake Huron. This property offers the convenience of a short walk to down town shopping and restaurants with an equal distance getting you to your boat at the harbour, strolling along the sandy beach or taking in the spectacular year round sunsets over the lake. (id:52581)
439 Green Street
Saugeen Shores, Ontario
Historic charm meets modern comfort in this centrally-located century home, up-dated over the years while preserving its original character and charm. Located on an oversized 99' x 132' corner lot (with the possibility of severing a portion*), the 1914 square foot home is only minutes to both the Beach and the Downtown area. The main floor consists of a glass front porch, central foyer, dining room, sitting room/den off the kitchen, kitchen and a 2 pc washroom. There is a 2006 addition that adds a family room, an office nook area and separate laundry/utility room with 2 doors to the fenced backyard, garage/shed, patios and perennial gardens. The second level has a large primary bedroom with double closets, two other bedrooms and a 4-piece washroom with separate soaker tub and shower. Updates over the years include a metal roof, windows and doors, plumbing and electrical, hard-wired smoke and carbon monoxide alarms, flooring and two gas fireplaces. An energy audit in 2021 resulted in added attic insulation, updated lighting and a new fridge and stove. Exterior updates in 2018 include a new paving stone driveway, carport, eaves with leaf guards, some fencing, painting and landscaping, including updating the sand point. This home is all ready for you to just move in and enjoy.*a 99' x 55' parcel across the back of the lot was approved for severance in 2021, but was allowed to lapse in 2023. (id:52581)
27 Pearl Street
Wasaga Beach, Ontario
Luxury Meets Lifestyle at 27 Pearl Street! This beautifully designed 4-bedroom, 4-bathroom home offers the best of Wasaga Beach livingjust minutes to the beach and golf course. Step inside and be wowed by soaring 10-foot ceilings, sun-filled living spaces, and a modern open-concept layout thats perfect for both everyday comfort and entertaining. Enjoy the convenience of a double-car garage with inside entry, main-floor laundry, and an unfinished basement full of potential. The backyard is your private escape, with peaceful ravine views and morning sunrises that make every day feel like a retreat. Whether you're growing your family or settling into your dream home, this one checks all the boxes. Move-in ready, in a prime neighborhood, and packed with potentialdon't miss your chance to make it yours! (id:52581)
12 Reids Ridge
Oro-Medonte (Moonstone), Ontario
Welcome to 12 Reids Ridge, a stunning 6-bedroom, 4-bath brick bungalow at the end of a quiet cul-de-sac in the charming town of Moonstone. This home blends luxury and practicality, with the added bonus of backing onto peaceful natural surroundings for ultimate privacy. Located just minutes from Highway 400 and a short 10-minute drive to Coldwater, it offers both serene living and easy access to nearby amenities. The heated triple car garage is ideal for car enthusiasts, extra storage, or a workshop. Inside, the open-concept main living area impresses with 9-foot ceilings, recessed lighting, and a smooth flow between the living, dining, and kitchen spaces. The gourmet kitchen is a standout, featuring a large island with breakfast bar seating, granite countertops, and high-end stainless steel appliances. A cozy breakfast nook opens through sliding doors to a large interlocking patio, complete with a hot tub, gazebo, and firepit, perfect for enjoying the spacious backyard and outdoor living. The living room is elegantly anchored by a sophisticated gas fireplace, crafting a warm and inviting ambiance perfect for both relaxation and entertaining. The primary bedroom is a private retreat with a luxurious ensuite bathroom and spacious walk-in closet. Two additional bedrooms, a full bath, a guest powder room, and a convenient laundry/mudroom complete the main floor. The fully finished basement adds exceptional versatility, ideal for multigenerational living or income potential. With its own entrance, this bright space includes a large recreation room with a second fireplace, two bedrooms, a 4-piece bath, and provisions for a kitchenette or wet bar.12 Reids Ridge is the perfect fusion of luxury, thoughtful design, and prime location an opportunity not to be missed. Book your showing today! **EXTRAS** Basement has 2 bedrooms 4.04x3.86 & 4.04 x 3.96 3pc Bath (id:52581)
208 Jane Street
Clearview (Stayner), Ontario
Discover this inviting bungalow set on a generous, mature lot in the heart of Stayner. Boasting exceptional curb appeal, this home offers a perfect blend of comfort, functionality, and outdoor enjoyment. The exterior features a 12' x 23.5' deck off the kitchen, ideal for entertaining or relaxing in the peaceful surroundings. A large 8' x 27' shed/workshop with hydro provides ample storage and workspace, while the circular driveway enhances convenience and accessibility. The beautifully landscaped garden adds to the homes charm. Inside, enjoy the ease of single-floor living, with main floor laundry and 2 bedrooms conveniently located on the main level. The spacious kitchen features an expansive floor-to-ceiling pantry, offering ample storage. The bright and airy living room, highlighted by a large picture window, allows for an abundance of natural light. The finished basement offers additional living space, featuring cork flooring, a kitchenette with cupboards and a sink, an office/craft room and a four-piece bath. There is also ample unfinished storage space, providing the opportunity to expand whether creating additional bedrooms, a recreation area, or a home office, this basement is ready to adapt to your needs. Perfect for growing families, retirees, or those looking for a serene retreat, this home is a must-see. (id:52581)
428 Seventh Street
Collingwood, Ontario
Attention first-time homebuyers and savvy investors! This well-maintained semi-detached back-split is a standout opportunity perfect for families, generating rental income, or accommodating multi-generational living.Step inside this beautifully updated 3+1 bedroom home, ideally situated on a spacious 42 x 120 corner lot in a welcoming, family-friendly neighbourhood. Recently renovated, the home showcases a modern kitchen complete with sleek granite countertops, new appliances (2022), and stylish, contemporary finishes throughout. Both bathrooms have been renovated, blending comfort with updated design. Major updates offer added peace of mind, including a new furnace and central A/C, both installed in 2022. The lower level features a flexible 1-bedroom in-law suite or accessory apartment with its own private entrance perfect for extended family, guests, or rental potential. Whether you're a first-time buyer, an investor, or looking for a dual-purpose property, this home fits the bill. Estimated rental income is $2,400/month (inclusive) for the main floor and $1,200/month (inclusive) for the accessory suite. Additional highlights include a newly paved driveway with parking for up to 6 vehicles and a fully fenced backyard ideal for relaxing, entertaining, or giving kids and pets space to roam. Don't miss your chance to own this move-in ready gem in one of Collingwood's most desirable locations just minutes from schools, parks, trails, and all the year-round amenities this vibrant town has to offer. (id:52581)
211 Seventh Street
Collingwood, Ontario
Welcome to 211 Seventh Street in Collingwood. This raised bungalow features 3 bedrooms (2+1), 2 bath, 2 wood fireplaces, 2 separate driveways and a full finished basement. On the main floor you will find your two bedrooms, shared 3pc ensuite from the one, cozy family room with lots of natural light and a separate entry from the side of the home into the kitchen. Downstairs in the full finished basement, there is a large bedroom that could potentially be turned into two rooms, laundry, 3pc bath and a large rec room with wood fireplace. The flooring on the main floor was replaced in 2022, as well as the shingles and deck both replaced in 2022 (all approx as per Estate). With a spacious entry way and two driveways, this could be a great investment opportunity to add an accessory suite in the lower level. Contact your Realtor today for more details. Home is an Estate sale and being sold 'Where is as is'. Epcor billing approximately $201/month over last 12 months. (id:52581)
21 Briarwood Place
Wasaga Beach, Ontario
You will not want to miss this opportunity to own this well-cared-for (from the original owner) all-brick home in an area/subdivision (known locally as Trillium Forest) located in the west end of Wasaga Beach. This 1,231 sq. ft. (Wild Rose Model built by Zancor Construction) 2-bedroom, 1.5-bath home was built in 2000; has an unfinished basement (with rough-in plumbing for a 3rd bathroom); an attached single-car (12' x 20') garage; and sits on a 59' x 130' lot. This house (and the neighbourhood too) has nice curb appeal, with everyone showing pride of ownership in their homes and properties. Features of the house include large windows (making for a very bright home), an open-concept living/dining area, a recently renovated kitchen (with a large eating area and sliding doors to a 10' x 12' sundeck overlooking the private, mature-treed, and fenced rear yard), a large primary bedroom (with a walk-in closet and a 2-piece ensuite washroom), a good-sized 2nd bedroom, and a full, 4-piece bathroom. The basement (as mentioned) is unfinished but offers an incredible opportunity to add more living space (as needed), and it also offers laundry facilities, a furnace/utility area, and a 3rd bath rough-in. The entire main floor living areas have been recently repainted, and other improvements include a paved driveway, updated shingles (approx. 5 years old), and an in-ground lawn sprinkler system. All appliances are included, and a quick possession (if desired) can also be available. The house is connected to municipal water & sewer and offers economical forced-air gas heating (and central air-conditioning too). The furnace and A/C are under contract with Reliance Home Comfort. This home is a perfect size as a starter home, a downsize/retirement home, or an investment property (excellent rental market in Wasaga Beach) and is within walking distance of St. Noel Chabanel Catholic Elementary School. (id:52581)


