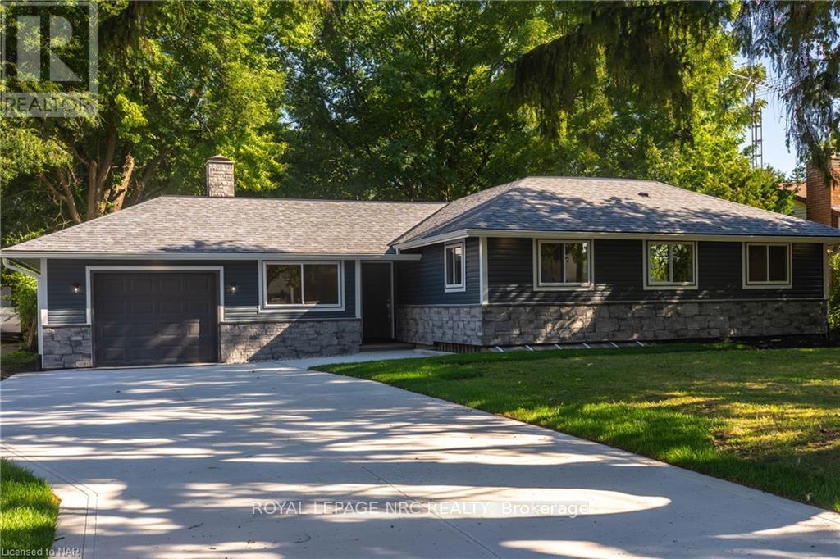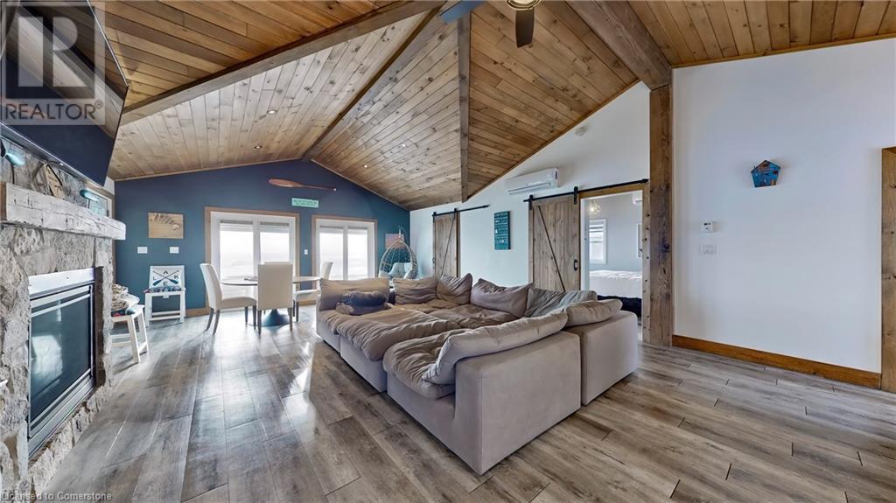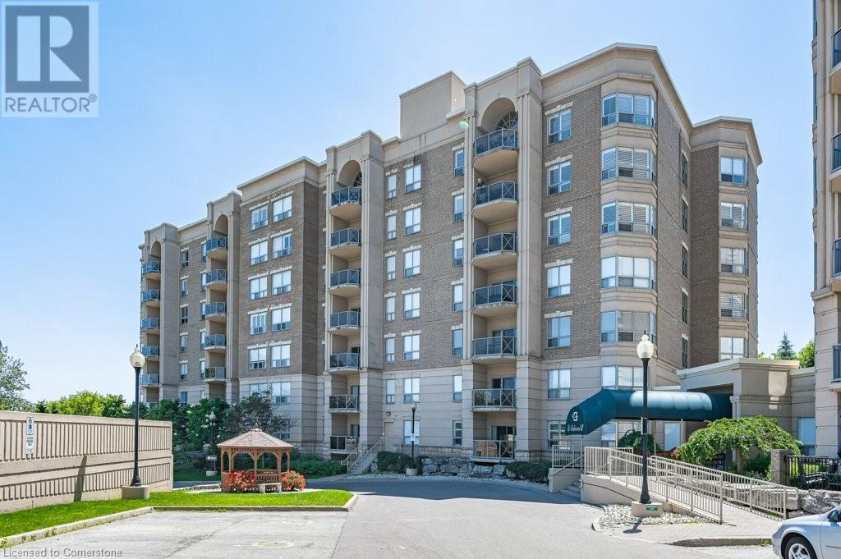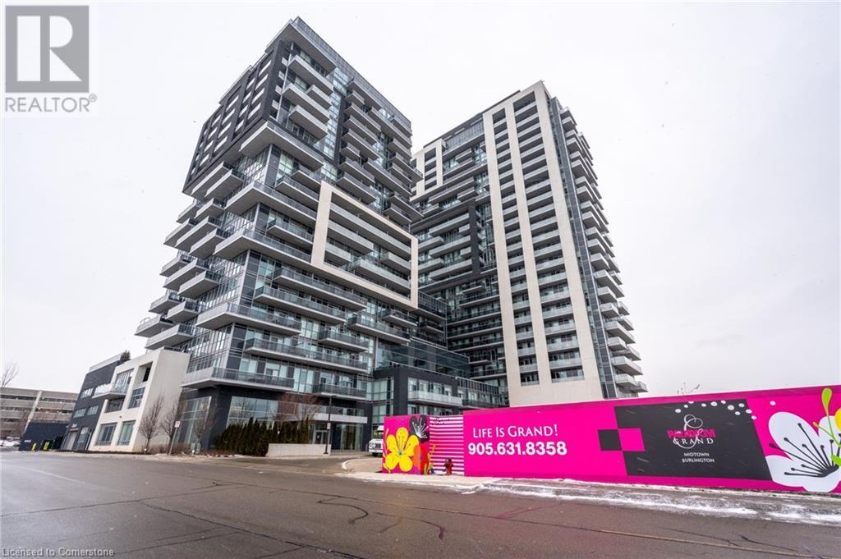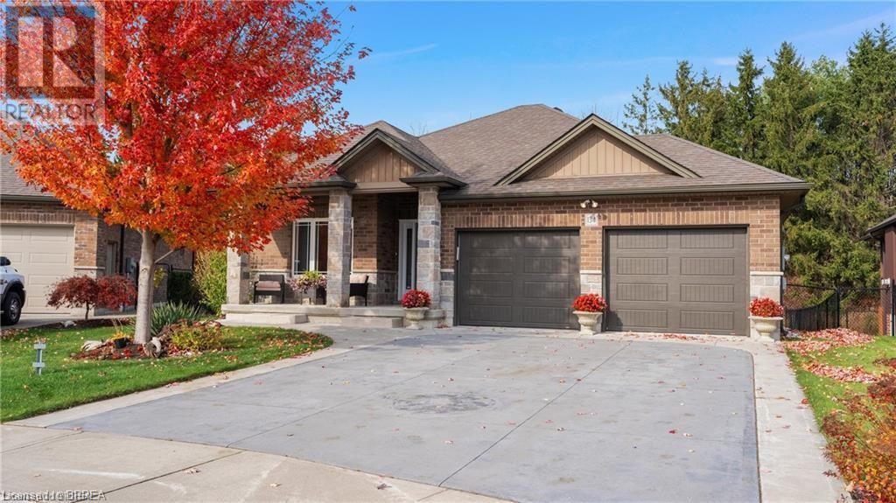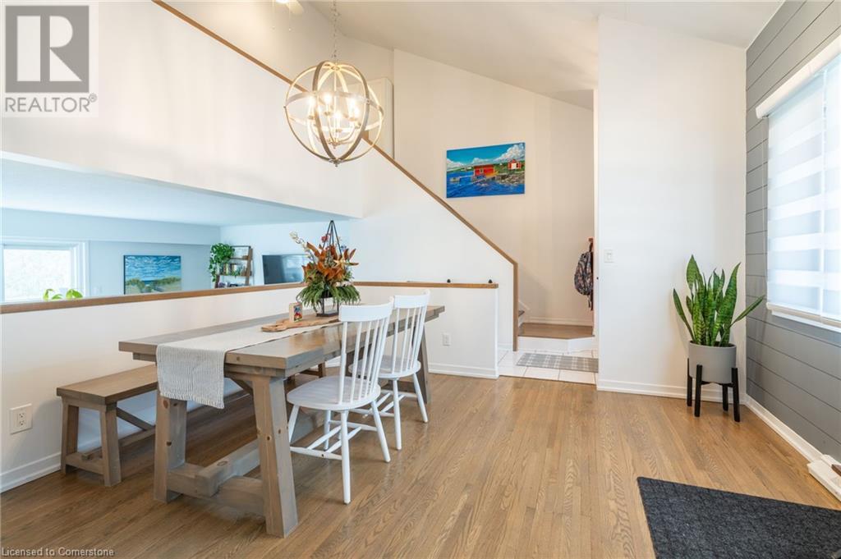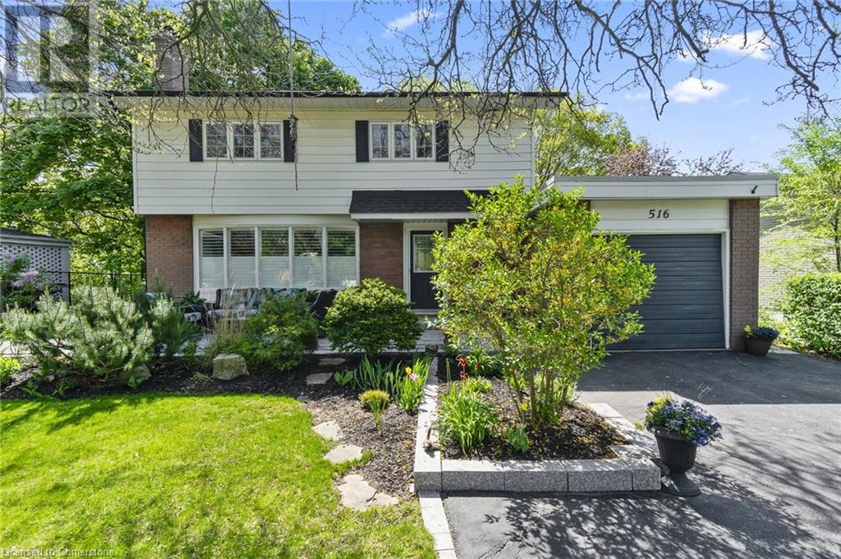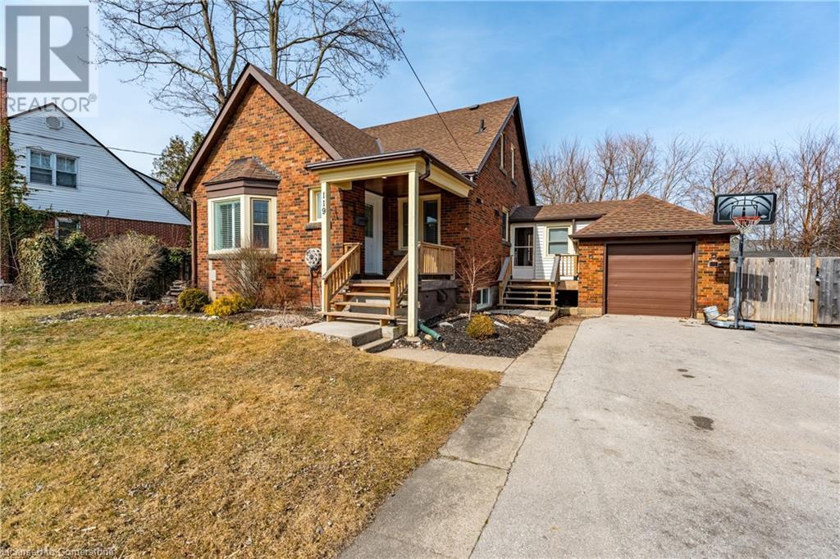Hamilton
Burlington
Niagara
6611 O'neil Street
Niagara Falls (206 - Stamford), Ontario
Welcome to 6611 Oneil Street, a beautifully updated 1,468 sq ft bungalow nestled in the sought-after Stamford Centre of Niagara Falls! This home features 3 bedrooms and 2 full bathrooms on the main floor and sits on a stunning 75 x 337 foot lot with mature trees, offering plenty of space for outdoor activities and relaxation. The spacious primary enjoys ensuite bath and the large deck walk-out is perfect for hosting gatherings or enjoying quiet mornings with a coffee. The concrete driveway can accommodate 4+ cars. Everything has been done for you here with updates that include: luxury vinyl flooring, electrical, HVAC, roof, windows, kitchen, driveway, deck and insulation in the unspoiled basement. Seller will consider VTB. Finished basement can be added to purchase price. Located within walking distance to top schools and amenities, this home is in a prime, family-friendly neighbourhood. Don't miss this rare find in Niagara Falls! (id:52581)
39 Willow Line
Dunnville, Ontario
Situated on the serene shores of the Lower Grand River, offering easy access to Lake Erie, this year round residence boasts an impressive 150 feet of water frontage making it ideally suited for those with a passion for fishing, boating, or just appreciating nature, and the endless views. This four-season home offers both charm and comfort and is sparkling clean, meticulously maintained, and catering to contemporary living while embracing the beauty of nature. The main floor is designed with an open concept that seamlessly integrates the living, dining, and kitchen areas. Updated windows flood the space with natural light, creating a bright and inviting atmosphere. The modern decor ensures that every moment spent here is a delight. Convenient mudroom, is equipped with a laundry area and ample storage space. This practical space ensures that you can keep the rest of your home pristine and organized, without compromising on functionality. The grand master suite overlooks the river and provides breathtaking sunset and sunrise views. It includes his and her closets and a three-piece en suite bathroom is designed for ultimate comfort. The outdoor area features a break wall, boat ramp, and 44-foot dock with hydro, plus parking for at least 8 cars. The firepit with a gravel sitting area, and large gazebo with hydro and removable panels offers cozy spaces for evening gatherings, while fruit trees and large raised garden beds add to the outdoor charm. This home comes with several bonus features that enhance its appeal. The metal roof is durable and requires minimal maintenance, while the Roxul insulation ensures energy efficiency and comfort. The sea-can workshop with heat could make a great man cave or she shed. There is also a second sea-can at the driveway for additional storage, ensuring that all your belongings have a safe and secure place. This home truly has something to offer everyone (id:52581)
11495 Cook Lane
Wainfleet, Ontario
Welcome to your dream waterfront retreat! This stunning 2-bedroom, 2-bath home is nestled on the sandy shores of Lake Erie, offering breathtaking panoramic views and unforgettable sunsets. Upgraded with exquisite details, the residence features soaring vaulted pine ceilings, a charming stone fireplace, and double glass sliding doors that fill the kitchen and living room with natural light and stunning lake views. Relax in the beautiful sunroom, surrounded by glass and accessed through elegant French doors, perfect for enjoying peaceful mornings or tranquil evenings. The insulated garage/bunkie, finished with rustic pine and metal walls, includes a heating and cooling split unit for added comfort. Full spray foam insulation throughout, including the crawl space, ensures year-round efficiency. Enjoy the tranquility of this quiet area with private road access, and start your day by waking up to the shimmering waters of Lake Erie. Just a short stroll away is the Morgan's Point Nature Conservation Area, offering scenic walks and nature exploration. Don’t miss the chance to call this remarkable waterfront haven your own! (id:52581)
1401 O'connor Drive Unit# 516
Toronto, Ontario
Beautiful and functional 1+1 unit that easily converts into a true 2-bedroom, each with its own full bathroom. This efficient layout wastes no space and features an open-concept kitchen, living, and dining area, ensuite laundry, and walk-out to a private balcony. Includes parking and a same-level storage unit. Floor-to-ceiling windows fill the unit with natural light. The pet-friendly building offers top-tier amenities: a gym, rooftop terrace with BBQs, yoga room, party/meeting room with billiards, guest suite, visitor parking, and more. Maintenance fees cover heat, water, and high-speed internet. Unbeatable location—steps to everyday essentials and major plazas like SmartCentres, Golden Mile Plaza, and Eglinton Town Centre (with Cineplex). Food lovers will enjoy nearby restaurants and cafés, including the award-winning Circles & Squares Bakery Café. Bonus for cookie fans: the scent of freshly baked goods from Peek Freans Bakery just across the street. Plenty of local activities nearby—Toronto Climbing Academy, East York Gymnastics Club, O’Connor Community Centre, Resilience Fitness, and parks with trails like Topham Park (just a minute away) and Don Valley Park. TTC at your doorstep makes commuting easy. (id:52581)
2085 Amherst Heights Drive Unit# 610
Burlington, Ontario
Lovely 2-Bed, 2-Bath Condo at the Prestigious Balmoral II. Welcome to this beautiful 1,259sqft condo, offering an ideal blend of comfort, style, and convenience. Bright & airy entrance foyer with a generous closet sets the stage for what's to come. Step into the spacious living & dining area bathed in natural light from the large windows and sliding door that leads to a private balcony where you can enjoy serene easterly views. Gleaming hardwood floors elevate the space. This modified layout features a sizeable kitchen with everything you need to create delicious meals. A large peninsula with built-in wine rack and a seated breakfast bar invites casual dining, while built-in appliances, glass-fronted cupboards, a double sink, and sleek Corian-style countertops make this kitchen both functional and visually appealing. Generously sized primary bedroom offers a peaceful retreat, featuring California shutters, a large window, and a walk-in closet. The luxurious three-piece ensuite with a soothing soaker tub provides the perfect escape after a long day. An additional well-sized bedroom and a modern three-piece bathroom with a shower offer plenty of space for family or guests. The building is packed with impeccable amenities designed to complement your lifestyle, including a convenient car wash area, a fully equipped fitness room, and a party room with a kitchenette perfect for larger gatherings. Outside, enjoy beautifully landscaped ground, a gazebo, an outdoor patio area with BBQ and furniture, visitor parking, and an upcoming EV charger for added convenience. Includes 1 UG parking space & a locker. Extra outside parking spaces available($75/month). Located in a prime area, you're just moments away from the Power Centre, Costco, cinemas, golf course, parks, recreation centers, schools, restaurants, and highways (403/QEW). Don't miss the chance to call this charming condo your new home! Book your viewing today and discover all that this exceptional property has to offer. (id:52581)
2087 Fairview Street Unit# 1908
Burlington, Ontario
Ideal Burlington location steps to GO station and many amenities. Middle tower in Paradigm building. This 2 bed 2 full bath unit features 2 balconies with great views of the city, unit comes with 1 underground parking space, and 1 storage locker. Well maintained unit with ample space for singles, and couples. Building offers; gym, pool, theatre room, out door terrace, basketball court. Tenant to pay base rent + Hydro + internet/cable. Please provide Credit check, employment letter and references with applications/offers. Please allow 48 business hrs for seller due diligence. RSA. (id:52581)
134 Angler Avenue
Port Dover, Ontario
Welcome to your dream home! This charming 9-year-old brick and stone bungalow is nestled in the serene community of Port Dover, perfectly situated between Hamilton and Brantford. The property features four spacious bedrooms and three beautifully designed bathrooms, providing comfort and privacy for the whole family. With two distinct living areas, this home offers plenty of space for both relaxation and entertaining. The modern kitchen is equipped with a pantry, giving you ample storage and counter space for all your culinary needs. A double garage provides room for vehicles and additional storage, ensuring you have space for everything. One of the highlights of this home is its private backyard, which backs onto a peaceful forest with no rear neighbors. This natural setting allows you to enjoy a tranquil, nature-filled retreat right at your doorstep. Windows throughout the main floor and basement fill the home with abundant natural light, creating a bright and airy atmosphere. The home also boasts ample storage space throughout, making it ideal for family living. Set in a quiet, close-knit community, this bungalow offers all the peace and calm of rural life, yet is just a short drive from city amenities. Don’t miss this rare opportunity to own a beautiful home in Port Dover’s sought-after neighborhood. Schedule a viewing and experience this stunning bungalow for yourself! (id:52581)
109 Main Street W Unit# 3
Grimsby, Ontario
**Must be seen! Spacious open-concept design, ideal for entertaining.** Welcome to 109 Main Street West, a beautifully situated home in the heart of Old Town Grimsby. This thoughtfully designed property features 3 generous bedrooms, 2 well-appointed bathrooms, and large principal rooms that create a warm, inviting atmosphere perfect for family living and entertaining. The expansive great room with its cozy gas fireplace is a standout, while the walkout to a spacious deck surrounded by mature trees offers a peaceful outdoor retreat. The lower level also includes a walkout to a landscaped yard that leads directly to the Grimsby Lions pool, park, and playground—ideal for families seeking both relaxation and recreation. Just steps from the charming shops, restaurants, and vibrant energy of Old Town Grimsby, this home also provides easy access to GO Transit, the QEW, and excellent schools, making it the perfect blend of comfort, nature, and convenience in one of Grimsby’s most sought-after neighborhoods. Don’t miss your opportunity to call this exceptional home yours! (id:52581)
5012 Serena Drive Drive Unit# 5
Beamsville, Ontario
An exceptional opportunity awaits first-time buyers, downsizers and savvy investors with this modern 2-story stacked townhouse in beautiful downtown Beamsville. Nestled in the heart of wine country, this property offers the perfect combination of urban convenience and scenic small-town charm. Situated in a prime location, walking distance to all Beamsville has to offer including progressive restaurants, a library, Fleming Centre, and all essential shopping. This contemporary home features an open-concept kitchen and living room plus two bedrooms and 2 balconies in these thoughtfully designed stacked townhouses. Equipped with all the essentials including stainless steel appliances and in-suite laundry, plus one car parking. This property is move-in ready and waiting for you to start your home ownership journey or downsize to a worry-free living experience for that close the door and go lifestyle. Don’t miss this fantastic opportunity to own in a vibrant community at an unbeatable value. (id:52581)
516 Falgarwood Drive
Oakville, Ontario
Nestled on a picturesque ravine lot in the highly sought-after Falgarwood community, this beautifully updated home offers the perfect blend of comfort, functionality, and modern design. Boasting 4 spacious bedrooms, 3 bathrooms, and 2586 square feet of thoughtfully designed living space, this home is ideal for growing families and entertainers alike. Step inside to discover a bright, open-concept main floor—completely renovated in 2017—that effortlessly connects the living, dining, and kitchen areas. The living room features a large bay window and cozy gas fireplace, creating a warm and inviting space filled with natural light. At the heart of the home lies a chef-inspired kitchen, complete with stainless steel appliances, elegant quartz countertops, and an oversized island with seating, perfect for casual family meals or entertaining guests. A stunning sunroom addition, offering a versatile space ideal for a home office, playroom, or extended living area. Upstairs, the expansive primary suite features two closets and ample room to create your own private retreat. Three additional generously sized bedrooms and an upgraded 4-piece bathroom with modern finishes provide comfort and convenience for the whole family. The finished basement adds even more living space, perfect for a home gym or media room, the opportunities are endless! A full 3-piece bathroom and abundant storage round out the lower level. Situated on a massive 61 x 204-foot ravine lot, this home offers unparalleled privacy and stunning natural views right in your backyard. Located within the top-rated Iroquois Ridge School District, and just minutes from the Oakville GO Station, parks, trails, shopping, and major highways, this is a location that truly has it all. Key updates include a 200-amp electrical panel (2017), a durable metal roof (2002), and a high-efficiency furnace (approx. 2008) for added peace of mind. (id:52581)
471 Geneva Street
St. Catharines, Ontario
This incredible solid bungalow on a great sized lot (60 x 125) with fenced-in yard for pets & children to enjoy is located in the practical and sought after north St Catharines! Close to all amenities including schools, public transit, dining, shopping and easy QEW access! The front and back yards both feature large decks. This great bungalow offers well maintained original hardwood flooring, 3 main floor bedrooms (1 bedroom with access to the backyard deck) , bright LED lighting throughout, a 4 piece bathroom, a bright kitchen with two windows ( with recent new fridge and dishwasher) – A bright spacious living room off the front door offers a large bay window that fills the space with natural light. Most of the windows (except 2) have been replaced. The expansive large, beautiful backyard is perfect for summer BBQ’s, gardening or simply relaxing – in the backyard there are also 2 large sheds (12 x 18 ). The lower level is partially finished with a roughed-in bath – the laundry area is located in the lower level as well. There is a separate side entrance to the spacious basement making the space suitable for generational accommodations or for home gym, playroom or game and movie nights! Don’t miss out on the opportunity to make this great bungalow your new home! (id:52581)
119 King Street E
Stoney Creek, Ontario
This stunning fully renovated 1.5-story detached home offers the perfect blend of modern upgrades, space, and functionality. With 5 bedrooms, 3 bathrooms, a single-car garage, and a large lot, this home is ideal for families, investors, or multi-generational living. The spacious backyard features a large deck, perfect for entertaining or relaxing in your private outdoor oasis. The open-concept main floor boasts a bright living room, a beautifully updated kitchen with quartz countertops, stainless steel appliances, and a stylish backsplash, plus a spacious dining area. The main level also includes two well-sized bedrooms and a full bathroom, perfect for guests or a home office. Upstairs, the expansive primary bedroom offers a luxurious retreat, complete with a large walk-in closet and a beautifully updated bathroom. The fully finished basement offers incredible in-law suite potential, featuring two additional bedrooms, a full bathroom, a separate entrance, and a full kitchen, making it perfect for extended family or in law potential. Sitting on a large lot, this home provides ample parking with a single-car garage and extended driveway, plus a beautifully landscaped backyard with mature trees. Located in a prime neighborhood, you’re close to schools, parks, shopping, dining, and major highways. Move-in ready and offering endless possibilities, this home is a rare find! Book your private showing today! (id:52581)


