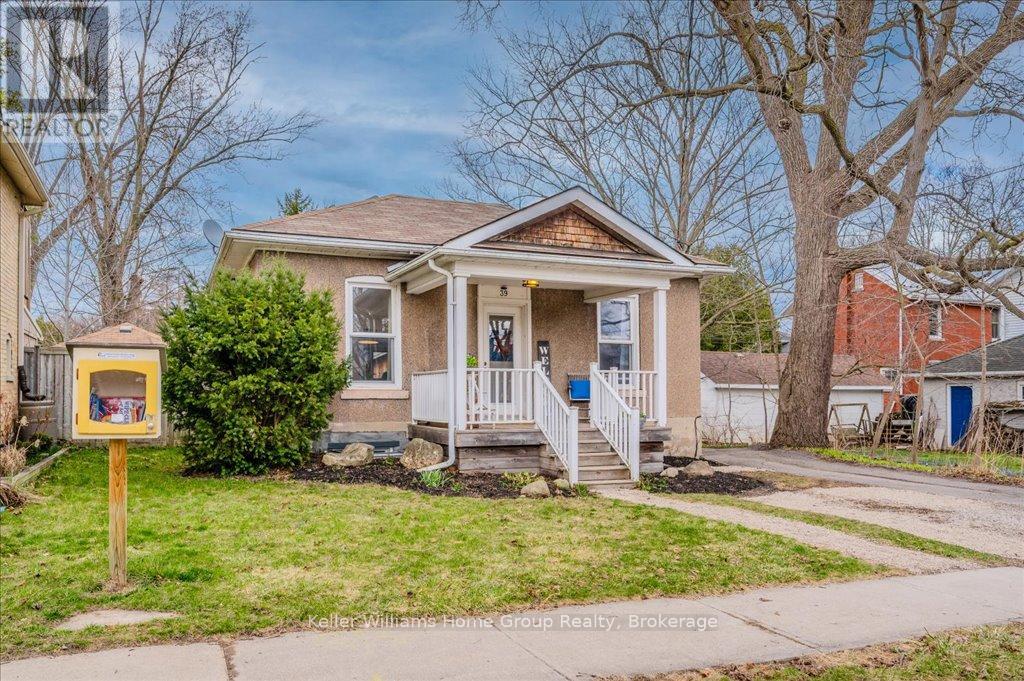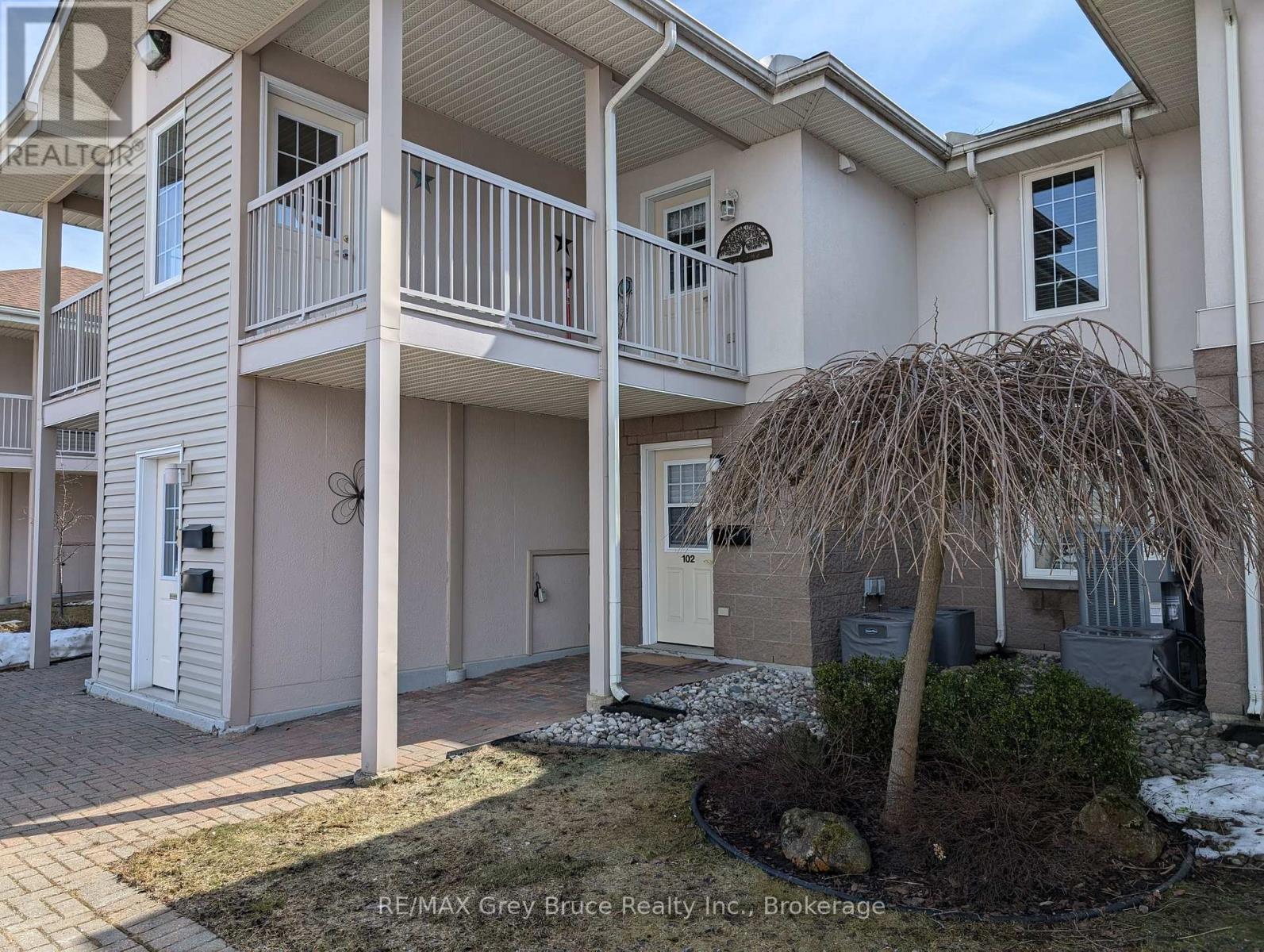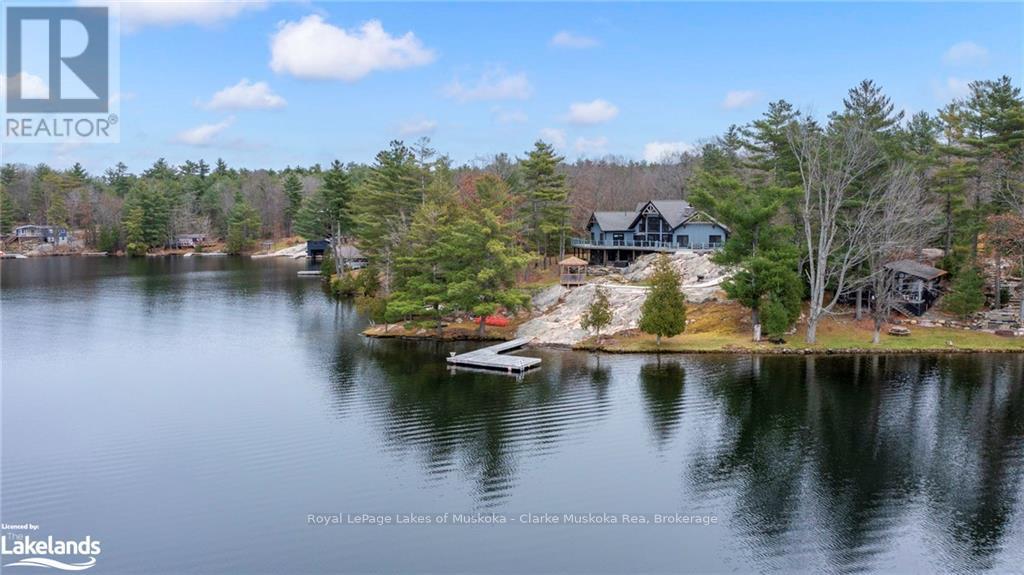Hamilton
Burlington
Niagara
42 Mercer Street
Dundas, Ontario
One-of-a-Kind Family Home with Inground Pool & Detached Heated Garage – 42 Mercer Drive, Dundas Welcome to 42 Mercer Drive, a beautifully maintained 4+1 bedroom, 2.5-bathroom home in a desirable Dundas neighborhood. Lovingly owned by the same family since it was built, this one-of-a-kind home offers timeless charm, ample space, and thoughtful design. The main floor features a formal living room and dining room with built-in cabinetry, providing both elegance and functionality. A sunroom, currently used as a family room, offers additional living space, while the main floor office can serve as a dedicated workspace or an extra bedroom. The solid wood kitchen, accented with granite leather countertops, adds warmth and character to the heart of the home. The finished basement boasts a cozy rec room with a large, oversized wood stove, perfect for relaxing on cooler evenings. Outside, the private backyard oasis includes a covered porch, a large inground pool, and a pool shed, making it an ideal space for outdoor enjoyment and entertaining. A detached heated garage, carport, and an extended driveway provide ample parking and storage. This well-loved home is truly one of a kind and ready to welcome its next chapter. Don’t miss this rare opportunity—schedule your showing today! (id:52581)
39 Central Street
Guelph (Exhibition Park), Ontario
Tucked into the heart of Guelphs iconic Exhibition Park neighbourhood, this charming bungalow sits on an extraordinary, extra-deep lot offering one of the rarest combinations in the city: character, location, and true development potential. Whether you're looking to renovate, expand, or build a custom dream home from the ground up, the property's generous dimensions provide a unique canvas in a neighbourhood where opportunities like this are few and far between. The home itself is full of warmth and possibility, with a layout well-suited to a variety of lifestyles from young families to downsizers, or those looking to invest in one of Guelphs most desirable pockets. A large detached garage offers ample space for both parking and workshop use, and the expansive yard leaves plenty of room to imagine gardens, a pool, or a future addition. Location is everything, and this one doesn't disappoint. Just a block from the green heart of the neighbourhood, Exhibition Park, you'll enjoy access to walking trails, an award-winning playground, tennis courts, baseball diamonds, and community events throughout the year. Victory Public School highly regarded and offering both English and French Immersion streams is just around the corner, and the quiet, tree-lined streets are full of long-time residents and families alike. With downtown Guelph only a short walk away, you'll have easy access to the city's best cafes, restaurants, shopping, transit, and culture while still enjoying the charm and community feel of one of its most historic and tight-knit neighbourhoods. This is more than just a property it's an invitation to become part of something special. (id:52581)
86 Davis Street
Guelph (Grange Road), Ontario
Welcome to 86 Davis Street, a beautifully updated 3-bedroom home with a LEGAL 1-bedroom basement apartment, nestled on a tranquil street in one of Guelphs most family-friendly neighbourhoods! As you step inside, you're greeted by a spacious open-concept living and dining area, adorned with hardwood flooring, ample pot lighting and large windows that flood the space with natural light. The heart of the home is the renovated kitchen, featuring pristine white quartz countertops, a stylish tiled backsplash and high-end S/S appliances including a built-in oven and microwave. Sliding doors from the dinette lead to an elevated deck, perfect for seamless indoor-outdoor entertaining. A convenient powder room completes this level. Upstairs, the primary retreat boasts double doors, a cathedral ceiling, a charming arched window and a walk-in closet. The 4-piece ensuite offers laminate counters, a soaker tub and a separate shower. 2 additional generously sized bedrooms and another 4-piecebathroom complete this level. The finished basement, accessible via a separate side entrance, houses a legal 1-bedroom apartment! This suite includes a full kitchen with rich dark cabinetry, S/S appliances and an open living area with laminate flooring and large windows, making it bright and inviting. A spacious bedroom and a 4-piece bathroom with a shower-tub combo round out this versatile space ideal for multigenerational living or as a mortgage helper. Host BBQs with friends and family on your elevated upper deck or unwind with a good book on the cozy lower patio. The spacious, fully fenced backyard offers a lush grassy area ideal for kids to run free & pets to play safely. Newer roof which is approx. 5years old! Located just around the corner from Morningcrest Park and Guelph Lake Public School, a French immersion institution, this home is perfectly situated for families. A short drive brings you to various amenities, including grocery stores, restaurants, banks and much more! (id:52581)
102 - 1550 12th Avenue E
Owen Sound, Ontario
Lovely 2 bedroom, 1 bath condo in the Dominion Terrace building. Ground floor unit easily accessible from the south facing front door or from the parking lot at the back entrance. The open concept living room and dining room is perfect for entertaining. The kitchen with all the appliances included has lots of cupboards. A spacious primary bedroom with double closet, a second bedroom that could be used as an office/den and a 4 pc bath with a walk-in tub and a large vanity with double sinks. Also in-suite laundry, forced air electric furnace, central air conditioning and outside storage. Enjoy your morning coffee on your private patio. Great location near Shopper's Drug Mart, close to shopping, restaurants, hospital, and schools. Very desirable condo perfectly located in a well-maintained building. Don't miss out on this one. (id:52581)
3298 Seydel Lane
Severn, Ontario
Located on the serene Gloucester Pool, this rare beauty is a stunning waterfront home. Featuring 5 bedrooms and 4 bathrooms, it boasts 337 feet of water frontage with western exposure and breathtaking sunset views. Set on over 2.5 acres of private land, the property includes a heated double garage with a loft guest suite above. Inside, you'll find two stunning fireplaces (wood and propane), a stand-by generator, and an open-concept kitchen, living room, and dining area with vaulted ceilings, perfect for family living and entertaining. Enjoy 4-season living with a walkout to a spacious deck, gazebo, and hot tub. The finished basement offers additional living space, and the property ensures ultimate privacy for a truly tranquil retreat (id:52581)
14 Janet Street
Port Colborne (875 - Killaly East), Ontario
This exceptional family-friendly neighborhood is conveniently situated near both Catholic and public schools. The property features a charming 3+1 bedroom bungalow, showcasing original hardwood floors in the living room and bedrooms. The eat-in kitchen offers ample cabinetry, ensuring generous storage space. The main floor also includes a well-appointed four-piece bathroom. The finished basement boasts a spacious recreation room equipped with a gas fireplace, an additional bedroom, a three-piece bathroom, and designated laundry and storage areas. Additional highlights of this wonderful home include an attached single-car garage, a large poured concrete patio, a gazebo, and a fully fenced backyard. This property is just a short walk from the renowned Nickel Beach, the Downtown Promenade, and the Vale Recreation Centre. (id:52581)
4197 Niagara River Parkway
Fort Erie, Ontario
YOU WILL BE AMAZED at the Breathtaking views of the Niagara River, This stunning 2-storey chalet-style home situated on gorgeous 100X150 lot is just steps from the river trail, perfect for biking, running, and walking. The main floor features a rec room, bedroom, laundry closet, and a convenient 2-piece bathroom, with a nearby shower room. Upper level you'll find a cozy living room, dining area, and a recently renovated galley-style kitchen. The primary bedroom has a private balcony, a new glass shower, and a sink area. A 2-piecebathroom is also located on this floor. Both wood-burning fireplaces have been WETT certified. The oversized windows that flood the space with natural light and frame picturesque river views, along with hardwood floors, ceilings, and accent walls that add rustic charm. The massive wrap around balcony is an ideal place for enjoying the River views while dining & entertaining! Exterior highlights include a new roof(2021), a 100-ft concrete driveway, patios, and a yard with mature trees. The property also offers a double car garage, shed, and 200-ampservice. Ideally located between Fort Erie and Niagara Falls, with easy access to Black Creek and the QEW highway via Netherby Rd. (id:52581)
4443 Michael Avenue
Beamsville, Ontario
Sought after location at 4443 Michael Ave offers a unique opportunity to own a beautiful end unit townhome bungalow in a vibrant community. Excellent open concept layout with vaulted ceilings on the main floor with kitchen, dining and living room area all open with extra windows for added light! Easy access to the east facing rear yard to enjoy the morning sunrises on the deck in a manageable sized yard! With its adaptable living spaces and convenient location, this property stands out as a great choice for anyone looking to settle in Beamsville. Close to walking paths, parks, and one of the latest outdoor pickleball courts coming to Hillary Bald park just a few minute walk away! Easy QEW access for the commuters and on demand transit available here too! Note: some pictures are virtually staged. (id:52581)
4335 Ontario Street
Beamsville, Ontario
You are sure to be impressed with this second floor, one bedroom apartment in this stylish boutique 6-plex. Corner unit offers loads of light, large windows and 2 sets of french doors. Extraordinary kitchen with lots of cabinets space, large island, quartz countertops and full size stainless steel appliances. Upgraded wide plank flooring throughout. Bathroom features bath/shower finished with quartz and ceramic tiles. One exclusive on ground parking space. Tenant pays gas, hydro, and their choice of internet/cable provider. (id:52581)
560 North Service Road Unit# 605
Grimsby, Ontario
This beautiful 1 bedroom + den condo in Grimsby Beach is a must-see! With a carpet-free interior, it features 2 bathrooms, including a 4pc ensuite in the primary bedroom. The eat-in kitchen comes equipped with stainless steel appliances, a stylish tiled backsplash, and plenty of cupboard space.The bright and spacious living room offers a walkout to a private balcony, ideal for outdoor relaxation. The primary bedroom has a walk-in closet and a second walkout to the balcony, where you can enjoy a stunning, clear view of the lake. The building also offers fantastic amenities, including a games room, media room, party room, gym, and a rooftop deck/garden. Perfectly located near all major amenities and highway access, this condo offers both comfort and convenience in a sought-after area. Don't miss out on this gem! (id:52581)
37 Victoria Street N
Norwich, Ontario
Fantastic 2 storey family-home on a quiet, mature street. This wonderful 3+1 bedroom, 2.5 bath home features a functional floor plan with spacious principle rooms, large windows, a formal dining area, and a full basement with another bedroom and lots of unfinished space awaiting your personal touches. The eat-in kitchen is the heart of the home and comes complete with stainless steel appliances, while opening to the living room with cozy gas fireplace and also provides access to the side yard deck and also the back yard. Three good sized bedrooms on the upper level, the primary with a walk-in closet and three piece ensuite. The double car attached garage with inside entry is the perfect place to house your toys or use as that coveted mancave. The four-car paved driveway is nice and there is plenty of street parking. Located super close to all amenities, parks and schools and a short and easy commute to either Hwy 403 or 401. Immediate possession is available. Do not delay a single moment, book your private viewing today. (id:52581)
193 Chatham Street Unit# Unit 1
Brantford, Ontario
Not ready to buy? No problem! Welcome to 193 Chatham Street, Unit 1! This front unit lease offers 2 bedrooms, one bathroom and a nicely updated layout throughout. The front porch is perfect for your morning coffee. Enter into your foyer with a coat closet steps away. The main floor offers a completely renovated kitchen and living space with ample cabinets and counter space. Main floor laundry adds convenience. The upper level boasts two very large bedrooms with closets and large windows. A large full bathroom is down the hall. Don’t miss out on renting this lovely apartment on a quiet corner lot in Brantford! All utilities are included! (id:52581)













