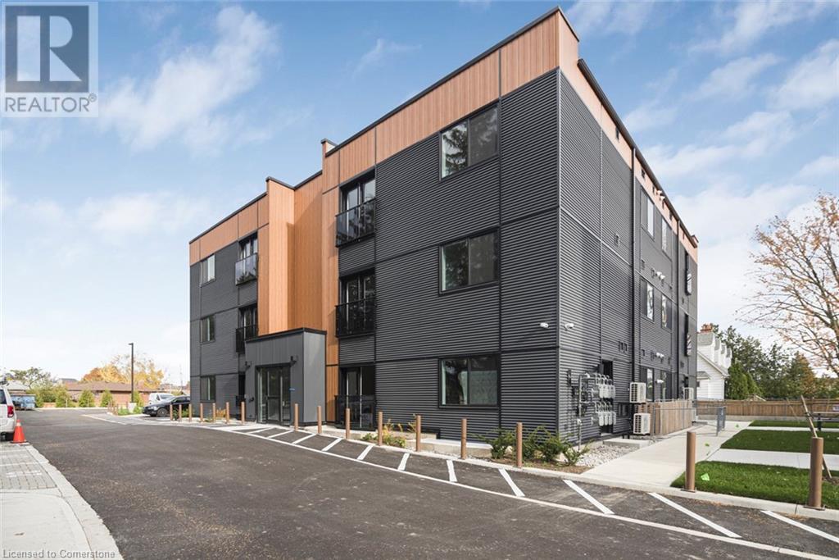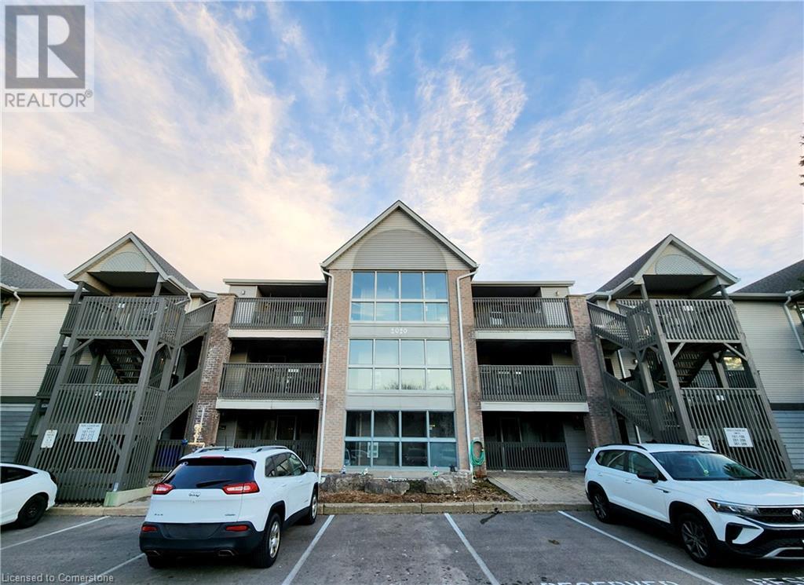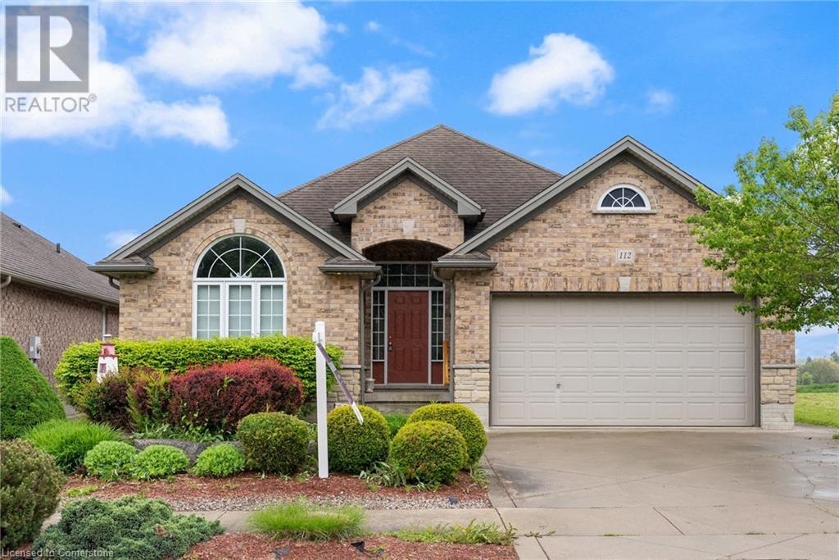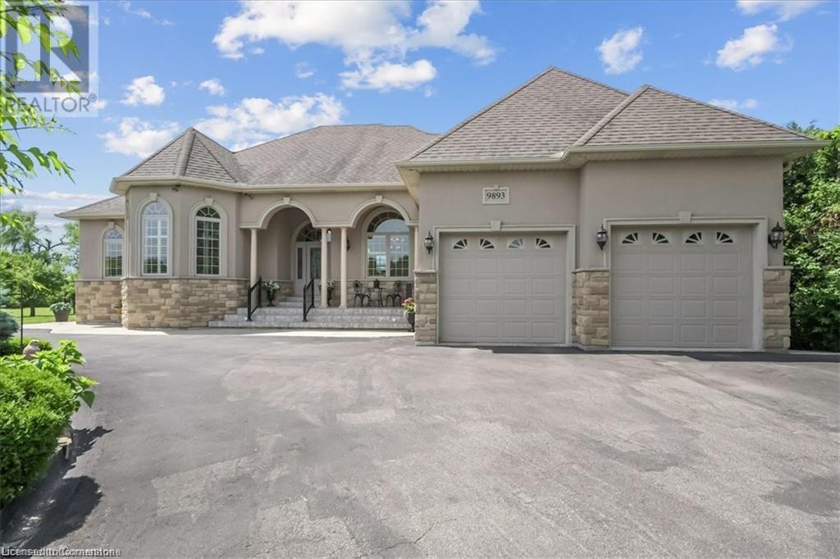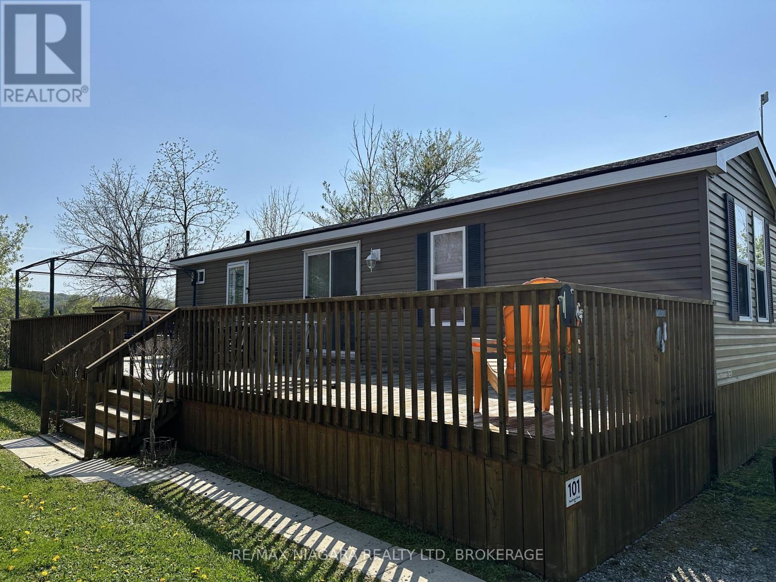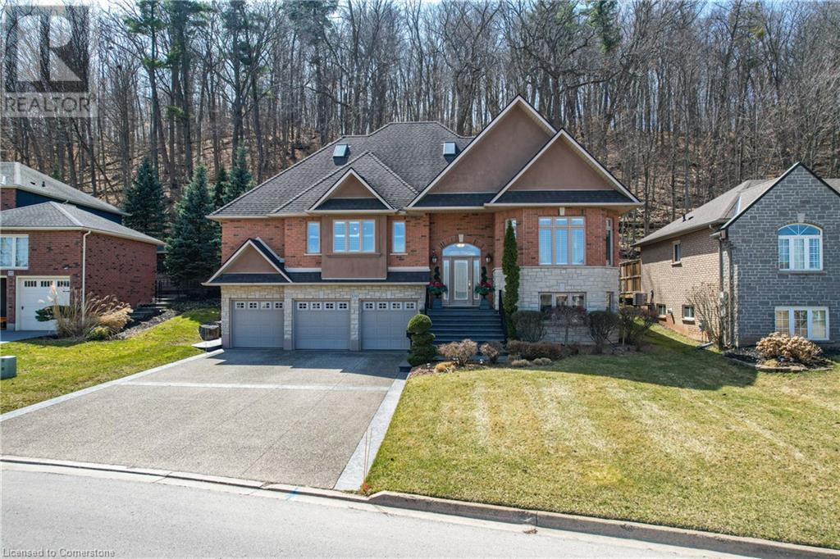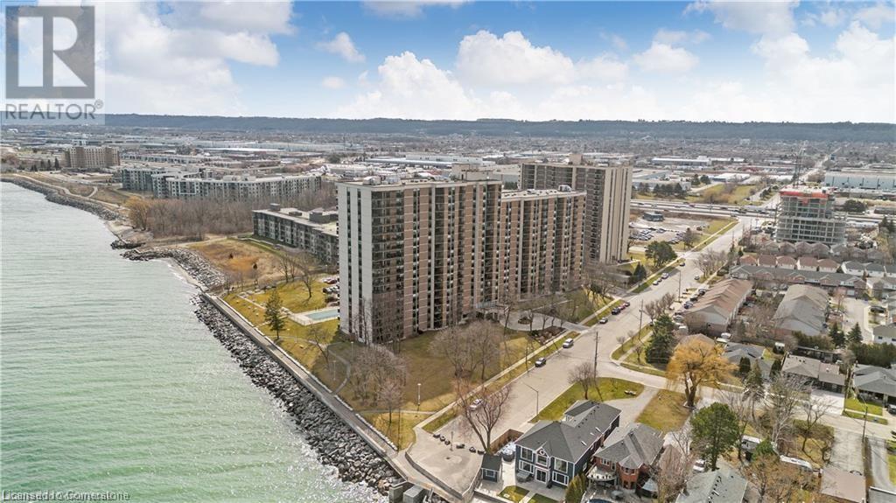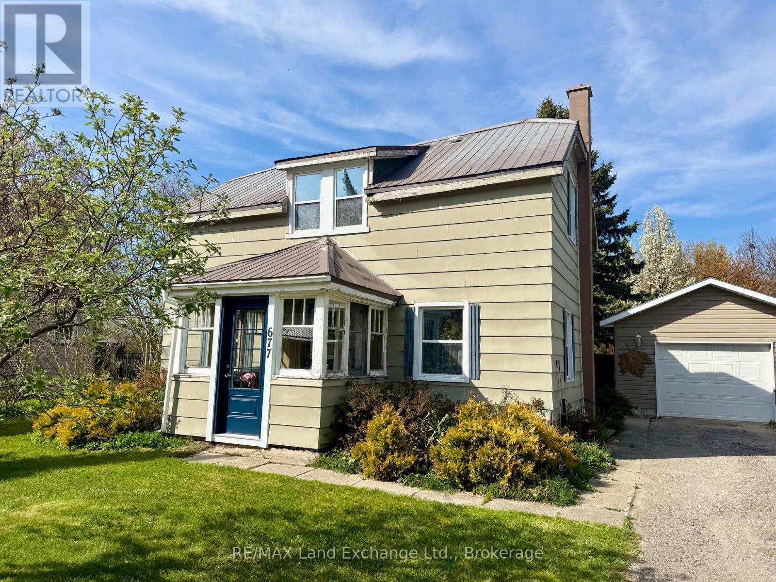Hamilton
Burlington
Niagara
261 King Street E Unit# 3d
Stoney Creek, Ontario
Introducing “The Independent” brand new boutique style living. Prime location in the heart of Stoney Creek in a quiet and secure building . This stunning corner unit offers views of the escarpment. 2-Bedroom1 -Bathroom. Offers an open spacious plan and airy ambiance that is perfect for both living and working and abundance of natural light. Laminate floors through-out and modern design kitchen w/stainless steel appliances and quartz countertops. This unit offers the convenience of in-suite laundry, allowing you to effortlessly manage your laundry needs. One parking spot and visitor parking available. Conveniently located to all amenities and close to downtown and Lake Ontario. A+++ Tenants, Tenant to pay all Utilities, Non Smoker, No Pets. Attach Schedule A+B, Updated Credit Check Report With Score, Letter Of Employment , Rental Application, 2 Recent Pay Stubs and references . Proof of tenant insurance on closing. RSA (id:52581)
370 Stonehenge Drive Drive Unit# 22
Hamilton, Ontario
Welcome to 370 Stonehenge Drive Unit 22 — a stylish, sun-filled end unit tucked away in a quiet, private court in the heart of the Meadowlands. This beautifully maintained 3-bedroom, 3-bathroom two-storey home offers approximately 1,500 sqft of comfortable living space, featuring hardwood floors, granite countertops, pot lights, and a striking dark oak staircase. The spacious primary bedroom includes two closets and a 4-piece ensuite, plus convenient second-floor laundry and bright, well-sized bedrooms. The fully finished basement, accessed from inside the home, includes two bedrooms, a bathroom, kitchen, and laundry—ideal for in-laws or potential rental income of up to $2,000/month. With low condo fees and a premium location near shopping, schools, and highway access, this home offers comfort, convenience, and modern elegance all in one. (id:52581)
2020 Cleaver Avenue Unit# 212
Burlington, Ontario
Completely and professionally updated, this very spacious 2-bedroom open-concept stacked townhouse condo is in Burlington's prime and mature Headon Forest community. Large windows, generous room sizes and carpet-free living. Renovated eat-in kitchen features quartz countertop with breakfast bar, touchless faucet, and stainless steel appliances. Main bathroom has modern double vanities, and offers european-style separated area with toilet, newer walk-in shower and separate large soaker tub. In-suite laundry with upgraded stacked machines. King-sized master bedroom features double windows, walk-in closet and includes the electric fireplace, while the second bedroom enjoys a bay window and generous closet space. The expansive living room offers endless options, includes the TV and sound system, and leads to your private, covered balcony with included BBQ! Quiet, private and well-managed complex. Covered, owned parking spot and locker. Truly turn-key living. (id:52581)
112 Willowdale Crescent
Port Dover, Ontario
Located at the end of a quiet cul-de-sac in one of Port Dover’s most desirable neighbourhoods, this solid brick bungalow offers the perfect blend of peaceful countryside living with the convenience of nearby amenities. Built in 2007 and lovingly maintained by its original owner, this 1,750 sq ft home is a rare find. This property boasts privacy and scenic views. The spacious paved driveway fits four vehicles and leads to a large attached garage with direct access to both the main floor and basement walk-up. Inside, you'll find gleaming hardwood floors, abundant natural light from large windows, and a thoughtfully designed layout. The main floor features a generously sized primary bedroom with a walk-in closet and full ensuite bath. A second bedroom has been converted into a cozy den/sitting room—perfect for relaxing or working from home. The main level also includes a laundry room, electric fireplace, and plenty of storage. Downstairs, the full-height (8') basement is ready for your finishing touches. One bedroom is already complete, and there’s a separate walk-up to the garage—ideal for a potential in-law suite or extended living space. Enjoy all the charm of Port Dover from your doorstep—just a few minutes from schools, grocery stores, restaurants, scenic trails, and the fabulous Port Dover Beach, yet tucked away on the outskirts for added tranquility. Don't miss this unique opportunity to own a meticulously cared-for home in a truly special location. (id:52581)
9893 Dickenson Road W
Hamilton, Ontario
Luxury custom Bungalow on 2 acres of manicured grounds, with the serene setting of fruit trees and grape vines. This 2062sqft home features 4+1 beds and 3.5 baths. The main area impresses with a grand entrance, 12ft ceilings, and open concept living on the main level. This home was made for entertaining. The master bedroom offers an ensuite with walk-in closet, and private access to outdoor balcony. The fully finished basement and in law suite offers 8 ft ceilings and includes a kitchen, dining room, living room, bedroom, and bathroom. Also ample storage area, and the utility room is roughed in for laundry should the new owner wish to add that. Separate entrance to the basement allows for convenience and a great opportunity for multi-generational living. The detached garage/shop is the perfect mancave, made for hosting gatherings, storing all your outdoor toys, or as extra storage. The note worthy opportunities of the M11 must be mentioned as a new Buyer could explore the uses. Embrace this custom bungalow with landscaped acreage, outdoor green house, garden beds, chicken coop, and fruit trees. Minutes from Ancaster and so many city amenities, yet enjoy all the luxuries of the privacy and land. (id:52581)
124 Equality Drive
Meaford, Ontario
Modern Elegance This 2,680 sq ft 4 bedroom home features clean lines, sleek finishes, and an open-concept layout, creating an environment that resonates with contemporary living. A covered deck from the living room provides an additional outdoor space and a deck from the primary bedroom to enjoy morning coffee or relaxing with a book. The 1100 sq ft basement with its separate entrance can be finished to provide an in-law suite or additional living space. Northridge Homes' commitment to quality and customization is evident in every detail. Nestled in the charming Town of Meaford, your future home offers not just a house but a vibrant lifestyle. Meaford is a growing community on the shores of Georgian Bay, known for its welcoming atmosphere and year-round seasonal festivities. Whether you're drawn to the town's breathtaking natural beauty, its vibrant arts scene, or its friendly community spirit, Meaford has something for everyone. Combine the appeal of Meaford with the reliability and quality of Northridge Homes, and you have the perfect recipe for a life well-lived. (id:52581)
Water's Edge W1 - 3876 Muskoka Road 118 Highway W
Muskoka Lakes (Medora), Ontario
Experience effortless Muskoka cottaging at Waters Edge, a stunning private villa at The Muskokan Resort on Lake Joseph. This rare offering provides the perfect blend of luxury and convenience, allowing you to enjoy all the beauty of cottage life without the upkeep. With equity fractional ownership, you'll secure a highly sought-after summer week every year, plus four additional weeks throughout the seasons. Waters Edge is a detached 3-bedroom, 4-bathroom cottage with two pull-out couches, comfortably sleeping up to 10. Your own private hot tub, just steps from the shoreline, makes this feel like an exclusive retreat. Set on 36 acres with 725 feet of pristine shoreline, The Muskokan Resort boasts a spectacular sand beach and an array of top-tier amenities, including an outdoor pool, tennis courts, gym, sauna, games room, theatre room, library, and more. Best of all, everything is taken care of simply arrive, relax, and enjoy. Don't miss this rare opportunity to own a carefree piece of Muskoka luxury. (id:52581)
2019 Devon Road
Oakville (1006 - Fd Ford), Ontario
Prime South East location, custom built executive home, approximately 2730 sq.ft. Gorgeous family room with 10' ceilings, gas fireplace, built-ins, large gourmet kitchen with island, finished basement, prime yard, walk to OTHS and Maplegrove Public School. (id:52581)
101 - 1501 Line 8 Road
Niagara-On-The-Lake (106 - Queenston), Ontario
Your Turnkey Summer Getaway in Niagara-on-the-Lake! First Installment for 2025 Already Paid! Available: May 1st October 31st Welcome to your perfect seasonal escape in the heart of Niagara-on-the-Lake! This fully furnished 2015 Northlander Spruce cottage offers 3 bedrooms and 1 bathroom all completely move-in ready. Just pack your bags and start enjoying resort-style living! Premium Location & Views Tucked away on a private, premium lot with peaceful vineyard and orchard views, this cottage is ideally located just a short walk to the pool and laundry facilities. Privacy and convenience all in one! Resort-Style Amenities Enjoy full access to everything you need for a fun and relaxing summer: Large outdoor pool with splash pad Multi-sport court & kids club. Daily activities & live entertainment On-site laundry Gated community with 24/7 security Prime Niagara-on-the-Lake Location Located just off the scenic Niagara Parkway, you're only minutes from: World-class wineries & tasting tours Local restaurants & cafes The iconic Shaw Festival Theatre Scenic hiking and biking trails All-Inclusive Fees for 2025 1st Installment Paid! Your annual fees cover hydro, water, property taxes, garbage removal, ground maintenance, parking, unlimited guest passes, and 24/7 security. Ideal for Snowbirds & Dual Citizens Looking for a warm-weather home base in Canada? This seasonal cottage is perfect for snowbirds who want to enjoy the best of Ontario's summer months, then head south for winter. Dual citizens can take advantage of cross-border living with ease, thanks to the nearby U.S. border and short travel times to major cities. Very cost efficient way to live for 6 months of the year! (id:52581)
130 Dorchester Drive
Grimsby, Ontario
Welcome to your dream 3,378 sq.ft. home nestled at the base of the stunning Niagara Escarpment! With impressive curb appeal, this elegant residence perfectly blends comfort and luxury. The lower level boasts a spacious three-car garage with ample driveway parking, along with a generous rec room ideal for gatherings or play. On the main level, breathtaking views o the escarpment provide an incredible backdrop for everyday living. The chef's kitchen features granite countertops and beautiful maple cabinets, seamlessly flowing into a roomy dining area perfect for entertaining. The cozy family room, complete with a charming fireplace, invites relaxation. Retreat to the primary bedroom, which includes two generously sized walk-in closets and a luxurious four-piece ensuite. This level also offers a convenient two-piece bathroom. Ascent to the upper level to find two large bedrooms, each with walk-in closets and a well-appointed four-piece bathroom. This home is bathed in natural light, creating a warm, welcoming low-maintenance landscaping- ideal for enjoying peaceful moments. Perfectly located near the West Lincoln Memorial Hospital, parks, schools and the YMCA, this property offers easy access to the QEW for commuters. Don't miss this opportunity to own a piece of paradise in a prime location! Experience the charm and comfort this exception home has to offer! (id:52581)
500 Green Road Unit# 1414
Stoney Creek, Ontario
Welcome to all the beauty that is Waterfront Luxury at the Shoreliner! Boasting natural light throughout and unobstructed stunning views of Lake Ontario and the Escarpment from every room, is this beautiful open concept and tastefully updated condominium, offering 2 bedrooms, 2 bathrooms, a Den / Study, and 1168 sqft of living space. This charming unit allows for a relaxing, maintenance free, and turnkey lifestyle, all while soaking in the breathtaking scenery at any time of day, including gorgeous sunsets, from the pleasure of the walk out enclosed balcony. Appreciate the ease of your own private in-suite laundry and premium features including the primary bedroom suite equipped with a walk through closet and it's own 2 piece ensuite, ample storage space, the bright and spacious kitchen equipped with a pantry, and a welcoming dining area. Take pride and pleasure in having many fabulous amenities offered within the building such as a car wash, hot tub, heated pool, games/party room, workshop, sauna, bbq area with picnic tables, gym/workout room, bike storage, and a library. In addition to these exceptional inclusions, this unit is accompanied with 1 underground parking space and 1 storage locker. Enjoy the convenience of situated in a prime, well centralized and sought after location, with quick access to the QEW and all amenities, parks, trails, and shopping! An absolutely stunning place to call home and a must see! Come see for yourself and fall in love with unit #1414 (id:52581)
677 Louis Street
Saugeen Shores, Ontario
Larger than it looks this 3 bedroom 1.5 bath home could get you into the market. Recent updates include the oil furnace and oil tank, most windows and exterior doors, and the breaker panel. New siding, soffit and fascia would make a world of difference on the exterior, perfect project for a purchase plus improvements mortgage. The detached 16 x 24 garage is approximately 11 yr old. The main floor features a family room and 2pc addition at the back (woodstove "as is"), kitchen, dining room and living room. Upstairs there are 3 large bedrooms with closets and a 4pc bath. The yard is fenced for the kids and /or pets. The location is central to downtown, the rail trail and Saugeen District Senior School (id:52581)


