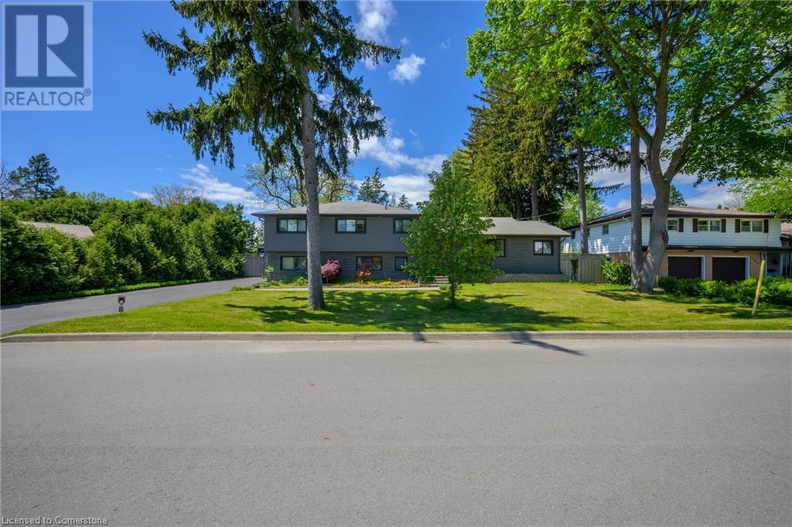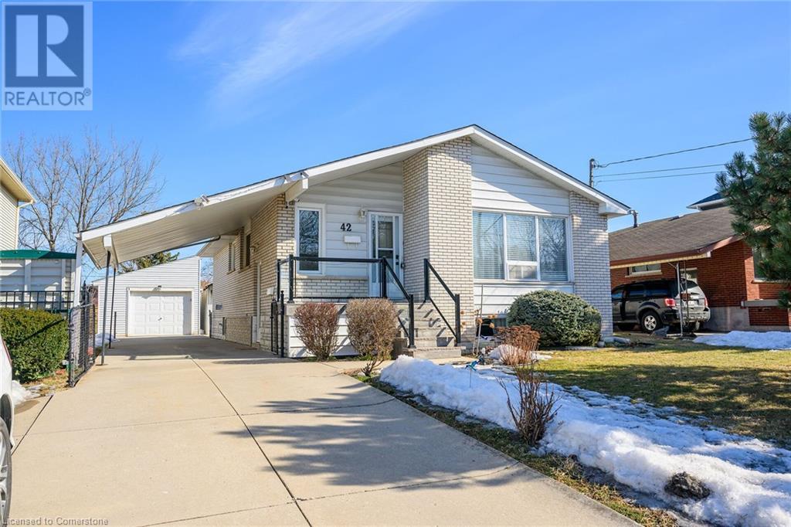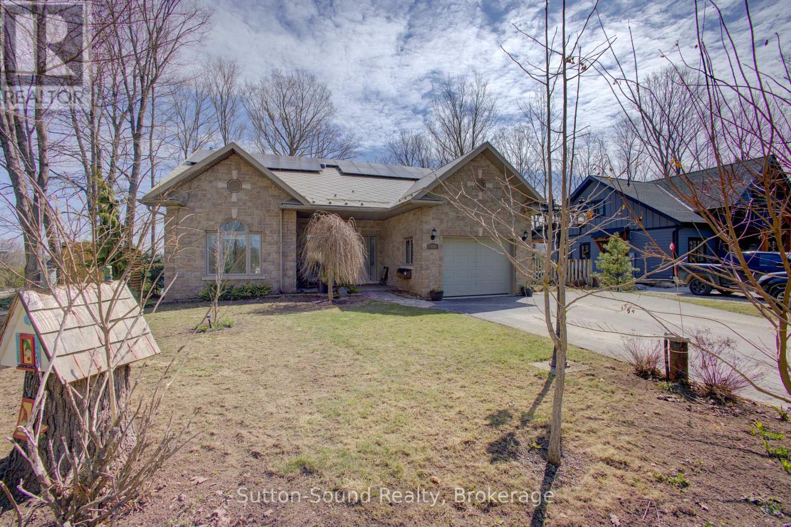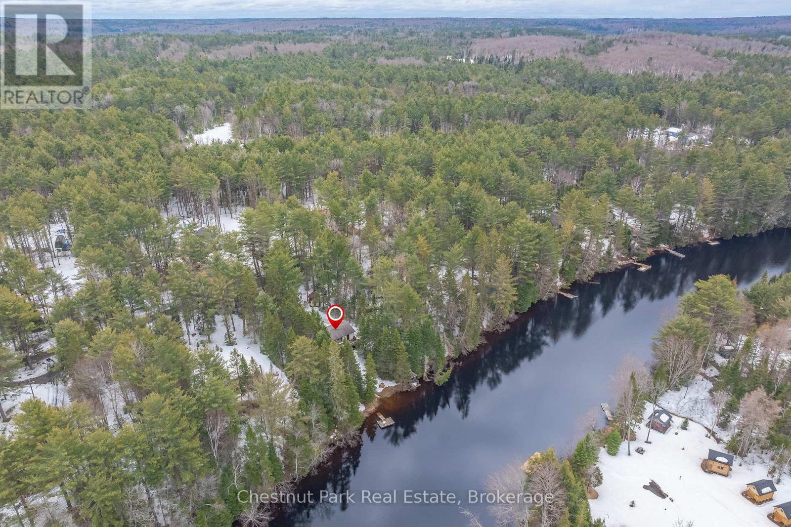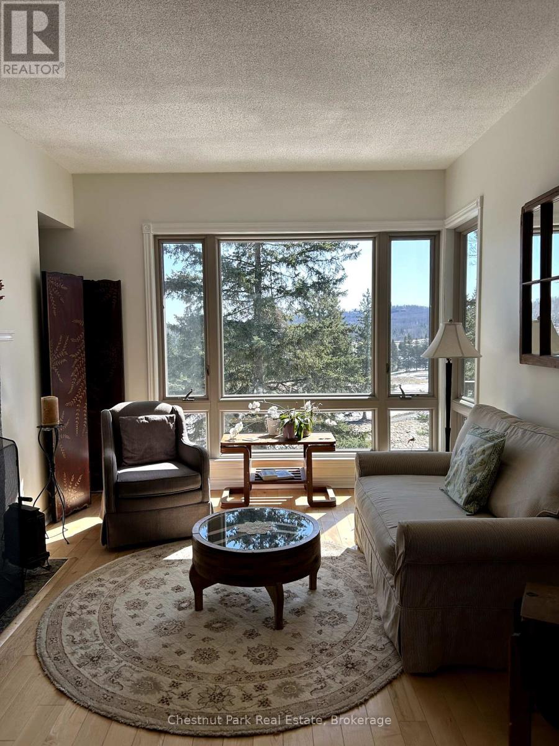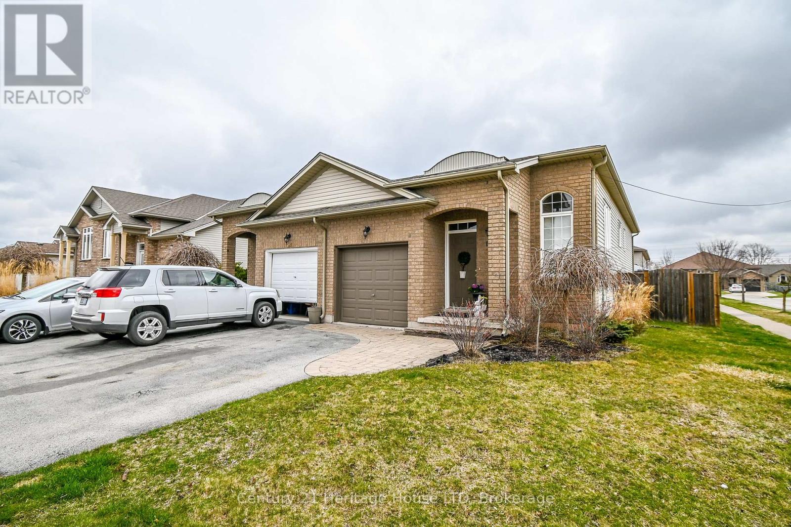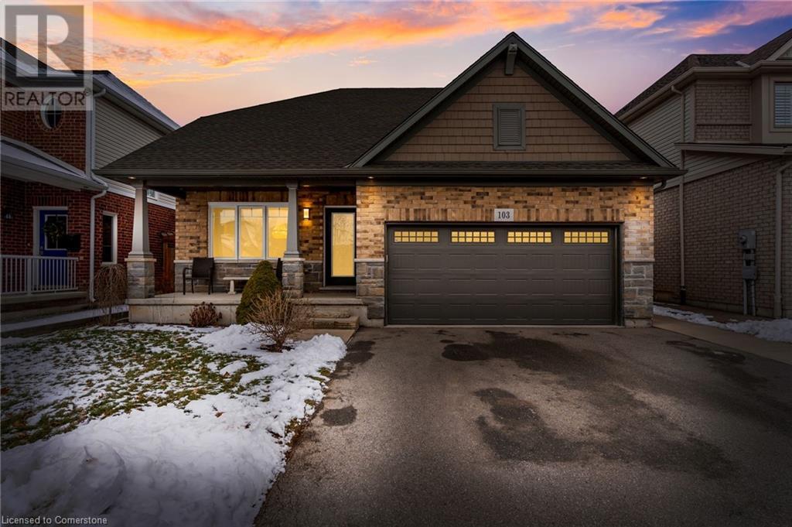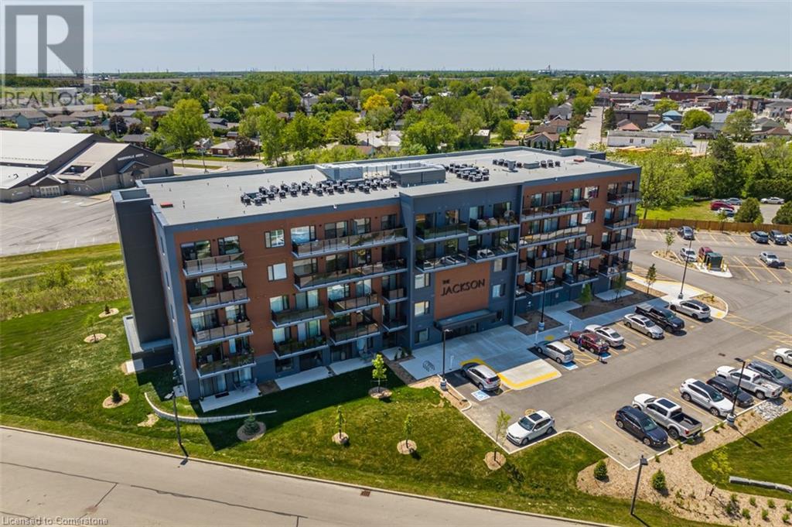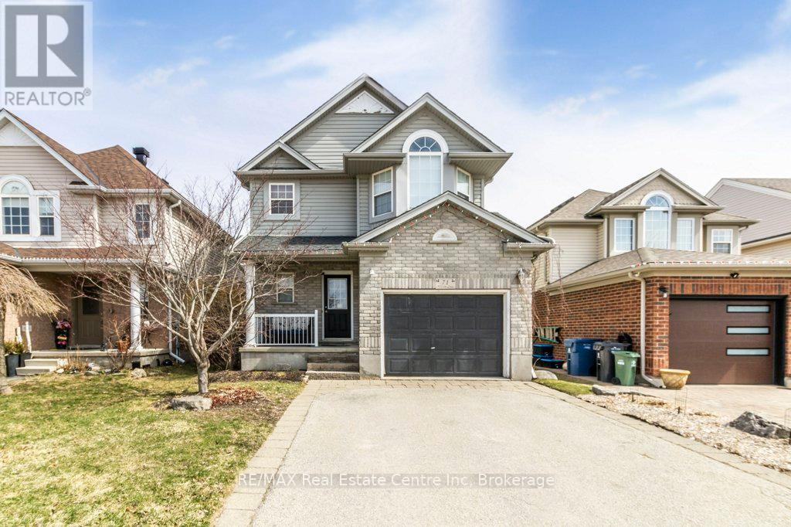Hamilton
Burlington
Niagara
614 Gayne Boulevard
Burlington (Lasalle), Ontario
Fantastic opportunity in Aldershot South! This 3-bed, 3-bath, 4-level side split sits on a quiet, mature street with a massive 100x120 lot. The open-concept, carpet-free layout features engineered hardwood, crown molding, new trim, baseboards, and smooth ceilings. Large windows flood the main floor with natural light, highlighting the living room with a wood-burning fireplace, spacious dining area, and updated kitchen with SS appliances, granite counters, pantry, skylight, and an eat-in area that opens to a private backyard. Enjoy a 16x32 saltwater pool, mature trees, and a tall privacy fence perfect for relaxation and entertaining. Upstairs, the primary suite boasts a renovated 4-pc ensuite, plus two more spacious bedrooms and a fully updated 5-pc bath. The lower level offers a rec room, office, 2-pc bath, laundry, and garage access. The basement features another fireplace, gym, storage, and utility room. Extra-long driveway fits 6+ cars. Unbeatable location walk to downtown, the lake, parks, schools, shopping, and transit. Move-in ready! (id:52581)
614 Gayne Boulevard
Burlington, Ontario
Fantastic opportunity in Aldershot South! This 3-bed, 3-bath, 4-level side split sits on a quiet, mature street with a massive 100x120 lot. The open-concept, carpet-free layout features engineered hardwood, crown molding, new trim, baseboards, and smooth ceilings. Large windows flood the main floor with natural light, highlighting the living room with a wood-burning fireplace, spacious dining area, and updated kitchen with SS appliances, granite counters, pantry, skylight, and an eat-in area that opens to a private backyard. Enjoy a 16x32 saltwater pool, mature trees, and a tall privacy fence—perfect for relaxation and entertaining. Upstairs, the primary suite boasts a renovated 4-pc ensuite, plus two more spacious bedrooms and a fully updated 5-pc bath. The lower level offers a rec room, office, 2-pc bath, laundry, and garage access. The basement features another fireplace, gym, storage, and utility room. Extra-long driveway fits 6+ cars. Unbeatable location—walk to downtown, the lake, parks, schools, shopping, and transit. Move-in ready! (id:52581)
42 Warwick Road
Hamilton, Ontario
Welcome to 42 Warwick Rd! This beautifully updated bungalow offers over 2,000 sq. ft. of finished living space across two levels, making it the perfect home for families, multi-generational living, or investment opportunities. Featuring 3+2 spacious bedrooms and 2 full bathrooms, this home boasts a fully finished basement with a separate side entrance, making it an ideal in-law suite. The carpet-free interior has been meticulously maintained, with notable updates including the entire main floor (2018-2019), windows & front door (2018), furnace (2016), roof shingles (2015 with a 25 year warranty; 15 years left), and a newly finished basement (2020). The home comes fully equipped with an owned hot water tank, 2 fridges, 2 stoves (including a gas stove in the basement), 2 dishwashers, and a microwave. Nestled in a sought-after Lower Stoney Creek neighborhood, this family-friendly property is conveniently located close to schools, parks, shopping, dining, and easy highway access. Don’t miss out on this fantastic opportunity—book your private showing today! (id:52581)
122 Mccullough Lake Drive
Chatsworth, Ontario
Nestled along the serene shores of McCullough Lake, 122 McCullough Lake Drive in Williamsford offers a unique blend of luxury, comfort, and natural beauty. This custom-built bungalow boasts 1,743 sq. ft. of meticulously designed living space, featuring high-quality finishes throughout. The open-concept main floor is highlighted by vaulted ceilings, hardwood floors, and expansive windows, providing breathtaking views of the lake. The gourmet kitchen is a chef's dream, equipped with granite countertops, a spacious island, and tile floors. Adjacent to the kitchen, the dining area seamlessly flows into the living room, creating an ideal space for entertaining. Step out onto the covered porch, complete with a hot tub, and immerse yourself in the tranquil lakeside setting. The lower level offers additional living space, including a family room, one bedroom a full kitchen, and a separate entrance, making it perfect for accommodating guests or potential rental income. The certified commercial kitchen located in the basement is perfect for aspiring chefs, bakers, caterers, or small food business owners looking to run operations from the comfort of home, while staying fully compliant with local health regulations. Energy-efficient solar panels on the diamond steel roof provide an annual income, enhancing the property's sustainability. The property features a sandy shoreline with a gentle slope to the water's edge, ideal for swimming and boating. A private dock and a waterfront bunkie offer additional spaces to relax and enjoy the picturesque surroundings. Situated on a 75 ft x 195 ft lot, the property ensures privacy and ample outdoor space. With an attached garage and proximity to local amenities, this home provides a rare opportunity to experience lakeside living at its finest (id:52581)
649 Balsam Chutes Road
Huntsville (Stephenson), Ontario
Heres your opportunity to invest in a slice of Muskoka paradise! This charming, fully furnished year-round home/cottage is nestled along the North Branch of the Muskoka River, boasting 95 feet of waterfront with coveted northwestern exposure perfect for enjoying breathtaking sunsets and a relaxed, outdoor lifestyle. Located just 15 minutes from Bracebridge and 20 minutes from Huntsville, you will enjoy peaceful riverside living without sacrificing convenience. Step onto the back deck and soak in the spectacular river views your personal haven for morning coffees, sunset cocktails, and everything in between! Spend your summer evenings in the beautiful gazebo, perfectly positioned to capture the sun sets. Gather with friends and family around the landscaped fire pits, located at both the front and back of the property. Hosting guests? The cute bunkie offers additional sleeping space for overnight stays. Inside, the home features three cozy bedrooms, a thoughtfully designed bathroom, and an open-concept kitchen and dining area ideal for entertaining. During cooler months, curl up by the fireplace and enjoy the inviting warmth and comfort it brings to the living space. A separate entrance leads to a spacious lower level, offering tons of potential whether you're looking for a rec room, home office, guest suite, or creative space. The built-in workshop/garage adds even more functionality for hobbyists or extra storage needs. This property comes fully furnished including a canoe, paddle board, and aluminum boat so all you need to do is move in and start enjoying the Muskoka lifestyle. With its stunning waterfront setting, sunset views, outdoor living spaces, and turnkey convenience, this is a rare gem you wont want to miss. Make this riverside retreat your own, where every day feels like a getaway! (id:52581)
5 - 3421 Grandview Forest Hill Drive
Huntsville (Chaffey), Ontario
Welcome to easy, low-maintenance living at Grandview, in Forest Hill! No Stairs, Muskoka Views & Quality Upgrades! This beautifully updated 1-bedroom, 1-bathroom main floor condo offers the perfect combination of comfort and convenience with no stairs. Start your mornings on the spacious balcony, soaking in breathtaking views of the trees and rolling Muskoka landscape as the sun rises, a truly peaceful way to begin your day. Inside, the space has been tastefully refreshed with hardwood flooring, fresh paint throughout, and a modernized kitchen featuring granite countertops, ample work space, featuring picture-perfect views. The spacious bedroom is filled with natural light, making the entire space feel bright and airy, while offering a comfortable and calming environment. Relax in the living room by the wood-burning fireplace, complete with a WETT certificate for added peace of mind. The bathroom features a stylish walk-in shower, and there's plenty of in-suite storage, including a large bonus room (9.5' x 6.9') tucked behind the hallway closet, ideal for storing seasonal gear. Additional upgrades include a brand new natural gas furnace, upgraded electrical wiring, and thoughtful touches throughout, making this home as efficient as it is beautiful. Located just minutes from the amenities of downtown Huntsville (5 minutes) and the ski hill (3 minutes). You will love the proximity to nature with walking trails and a dock for swimming just steps away. Whether you're searching for a full-time residence, weekend escape, or investment opportunity, this updated, move-in ready condo in a highly sought-after neighbourhood truly checks all the boxes. Just move in and enjoy the Muskoka lifestyle! (id:52581)
39 - 10 Brin Drive
Toronto (Edenbridge-Humber Valley), Ontario
Available June 1 - Upgraded 3-Storey Townhome With Private Rooftop Patio! This Beautiful 3 Bedroom, 2 Bath Townhome Offers Over 1300Sqft Of Living Space (Including The Rooftop Patio). The Home Boasts Modern, Trendy Decor Throughout & Features A Stunning Kitchen W/ Quartz Counters, Custom Backsplash, & Stainless Steel Appliances. The Townhome Comes With 1 Underground Parking Spot & In-Suite Laundry As Well. (id:52581)
180 Oakcrest Avenue
Welland (770 - West Welland), Ontario
This raised ranch was built in 2004. 2nd owner has been well cared for. Fenced in yard, deck. Open concept kitchen with French doors to the back deck, hardwood flooring. Master Bedroom has walk-in closet. Single Car Garage with paved drive. Unfinished basement with rough-in for 2nd bathroom. Truly a pleasure to show. Call Listing Brokerage for appointment. (id:52581)
4 Meteor Street
St. Catharines (462 - Rykert/vansickle), Ontario
Custom Built home featuring in-law capability in the fully finished basement with separate entrance and 2nd kitchen. This one of a kind home features high end finishes throughout. The main floor features engineered hardwood flooring, a gorgeous kitchen with white cabinets and modern black accents throughout, large island, quartz counters and backsplash, and stainless steel appliances. A luxurious primary suite with walk-in closet and 5pc ensuite with his and hers sinks, quartz counters, heated floors, a deep soaker tub, and a separate oversized glass and tile shower. Convenient main floor laundry and a 2pc bath for guests completes the main level. Upper level features 2 more generous sized bedrooms, 4pc bath and flex space that can be used as an office. You'll love the separate entrance from the double garage that leads to the fully finished basement with a large kitchen, open concept living and dining area, 2 bedrooms, 4pc bath, hook-up for separate laundry, high ceilings and large windows throughout. Great opportunity for future in-law capability. Other features include custom window coverings, lawn sprinkler system, and on demand hot water heater. Located in a highly sought after location near major shopping, restaurants, hospital, highway access and more! Home comes with full Tarion Warranty. Property taxes to be assessed. (id:52581)
103 Tuliptree Road
Thorold, Ontario
Welcome to this stunning newer built home in Thorold, offering 3+2 beds and 4 baths perfect for multi-generational living or rental potential with its a spacious interior designed for comfort and style. This property boasts a chef's kitchen with a pantry way, island table, industrial fridge & sleek stainless steel appliances. Mudroom with convenient garage entry to the house. The in-law suite features a separate entrance, its own kitchen with stainless appliances, 2 bedrooms, own laundry and additional living space. Enjoy the charming backyard for relaxing in the hot tub or entertaining . Don't miss this exceptional opportunity in a prime location! (id:52581)
64 Main St N Unit# 309
Hagersville, Ontario
Welcome to The Jackson Condos! This functional and affordable unit offers a well thought out, open concept design. The kitchen offers high-end Winger's cabinets with quarts countertops and stainless steel appliances. This unit also features a primary suite with generous size closet and ensuite bathroom. A second bedroom, 4-piece bathroom and in-suite laundry facilities complete this unit. One parking space included in the purchase price. Contact us today for more information! (id:52581)
71 Milson Crescent
Guelph (Kortright Hills), Ontario
Welcome to 71 Milson Crescent In Guelph's Preferred Neighbourhood of Kortright Hills. The access to endless miles of trails that carve through Guelph, abundant with wildlife and scenery is only 30 strides from your door. The house offers functionality for a large family with the upper 3rd level finished loft or Bedroom and the walk out basement for additional living above ground. Its not just a house you are buying, it's a lifestyle, a neighbourhood, a community and a Home. Book your showing, This is the one! (id:52581)



