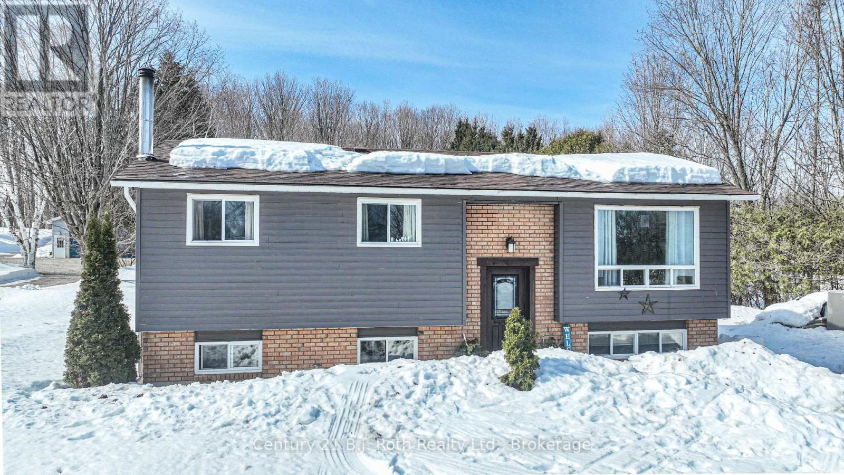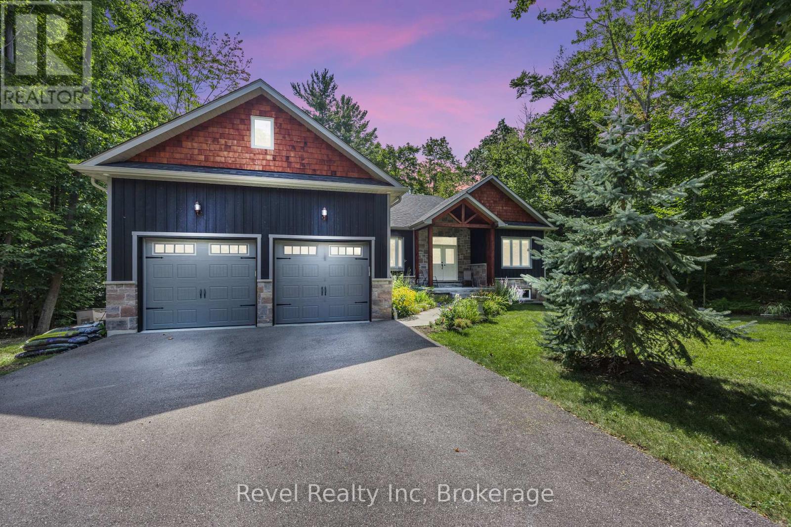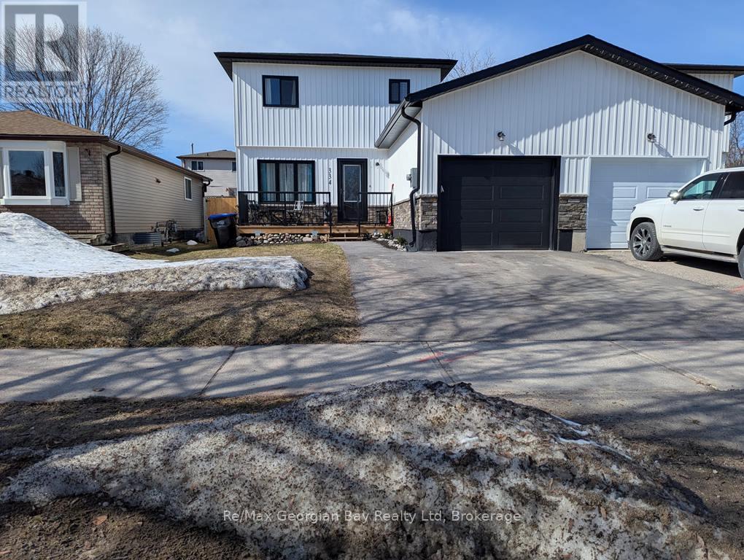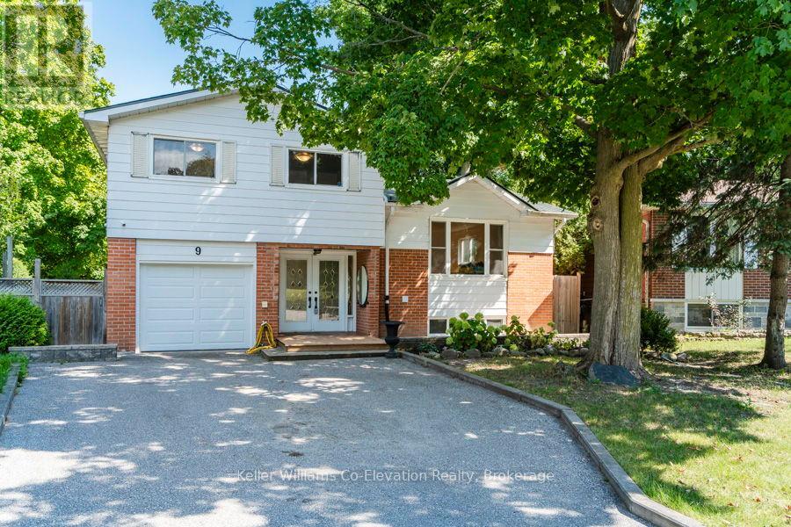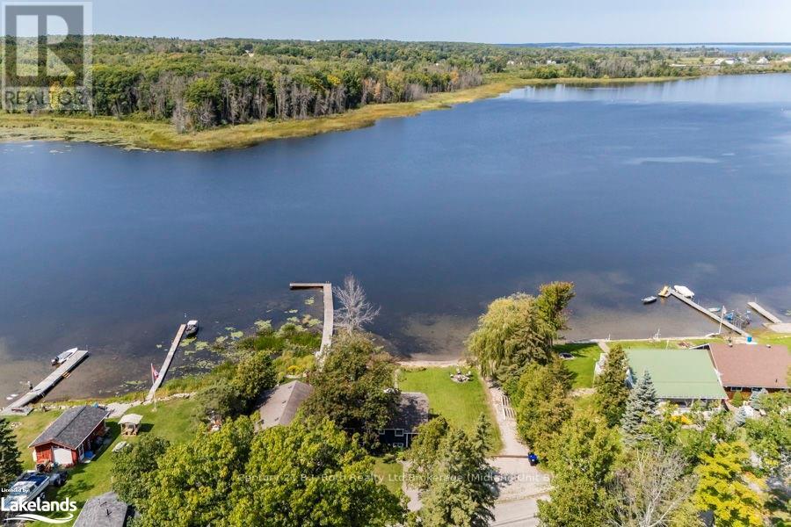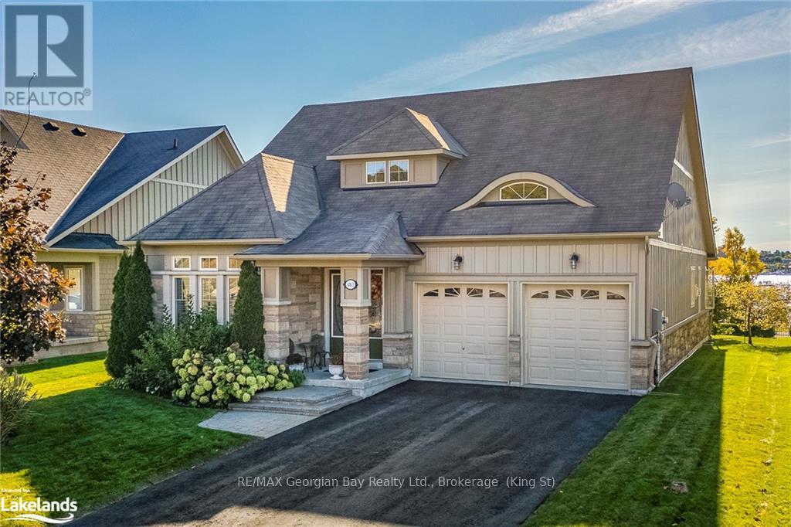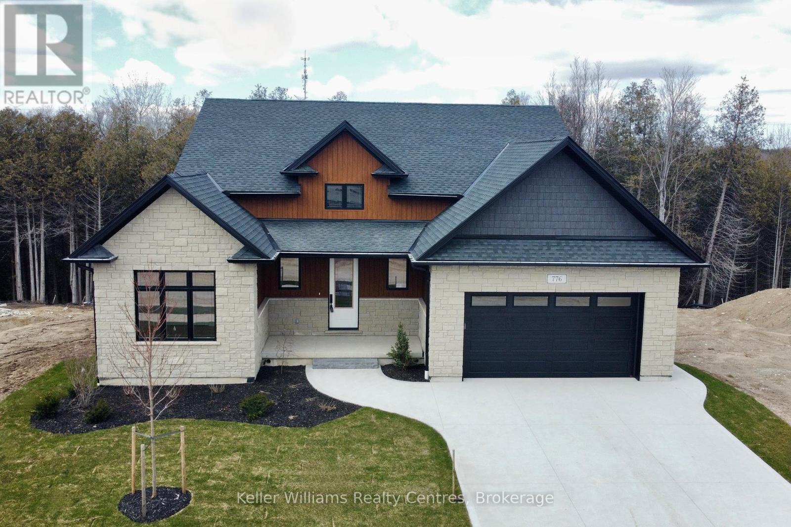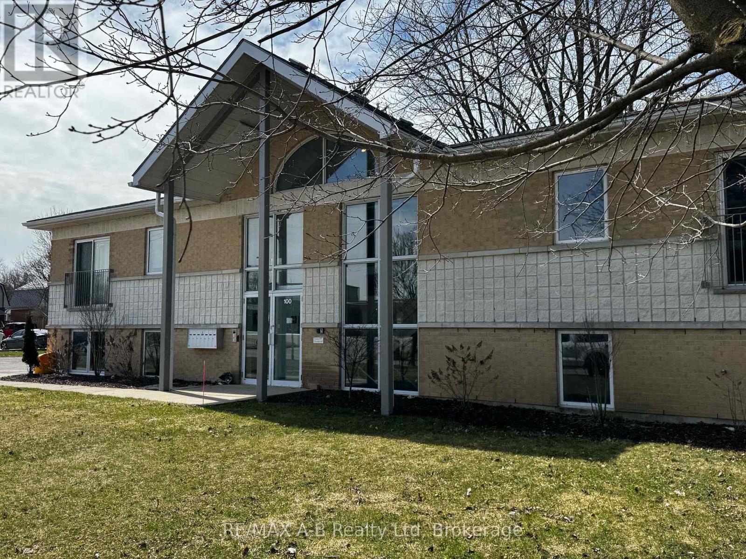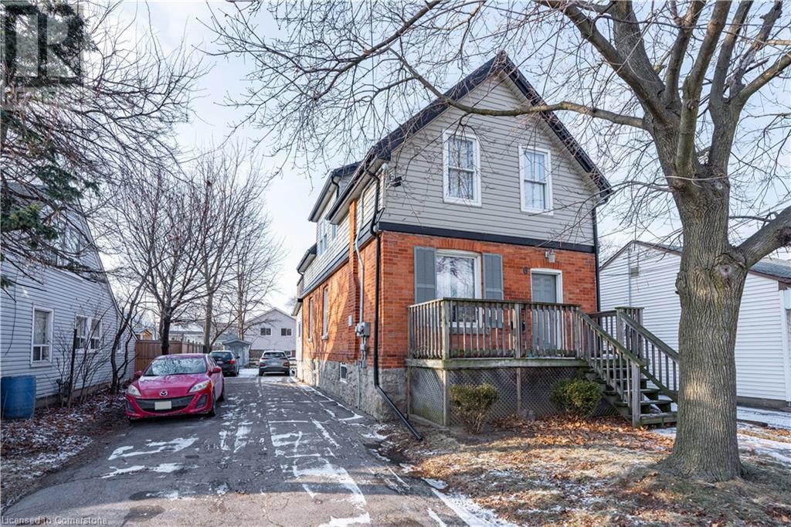Hamilton
Burlington
Niagara
10 Conder Drive
Oro-Medonte, Ontario
Welcome to 10 Conder Drive. Located on a quiet dead end street in Warminster. 3+1 Bedroom Raised Bungalow on a gorgeous 0.947 acre lot just minutes west of Orillia. Bright Living room w/updated flooring, open concept Kitchen with maple, hardwood flooring & updated cabinetry, Dining room w/walkout to BBQ deck overlooking park like back yard. 3 Bedrooms on the main floor and an updated 4 piece Bath. The full, finished, bright Basement features a huge Family room w/tile floor, woodstove & lots of windows, a beautifully finished Laundry room, 4th Bedroom with bright above grade windows and a recently added 3 piece bath with stand up shower! New light fixtures throughout entire home. Electric baseboard heat allows you to control the temperature in each room separately. Absolutely gorgeous lot w/forest at the back. Detached workshop/garage 12'6 x 24'5 w/hydro. You will be sure to enjoy the backyard oasis complete with 8 year old, 23ft pool with high grade filtration system, Pergola sitting area, fire pit, woodshed and even a treehouse & zipline for the kids! New shingles put on the house, garage & shed just 4 years ago! Excellent school district, bus stops at the corner. Rogers cable & internet. This is a really nice home to start raising your family. Close to Orillia, Coldwater & Barrie via 400 extension. (id:52581)
80 Forest Circle
Tiny, Ontario
This beautifully designed bungalow in Tiny, Ontario, offers the perfect blend of comfort, style, and convenience. Built in 2017, this well-appointed 3-bedroom, 2.5-bathroom home is move-in ready and ideal for those looking to downsize without sacrifice. Step inside and be greeted by natural light streaming through Dashwood windows, including a charming bay window in the dining area. The open-concept kitchen is a chefs dream, featuring granite countertops, a huge kitchen island with cabinets, and a walk out to a 40 x 12.5 ft back deck. The spacious great room is anchored by a 42-inch fireplace, creating a warm and inviting atmosphere. The primary bedroom includes a walk-in closet a full ensuite and a main floor laundry room, while hardwood floors flow seamlessly throughout the main floor. Additional features include right-height toilets, a generator-ready electrical system, central air and a gas connection for the dryer. The finished basement offers extra living space with a walkout and oversized windows, making it bright and inviting. There's also plenty of unspoiled space perfect for adding a dream guest suite or home office. Outside, the fully fenced backyard backs onto greenspace, offering even more privacy. The oversized, insulated garage with inside entry, automatic openers and paved double driveway add convenience .Located just a short walk to over 2 km of swimmable sandy beaches on Georgian Bay, you can enjoy walking, swimming, and kayaking right in your own neighborhood. Plus, you're just minutes from hiking trails, marinas, local restaurants, and shops and the location is within 90 minutes of the GTA. This is more than a home; its a lifestyle of ease, comfort, and natural beauty. Don't miss out, schedule your viewing today! (id:52581)
334 Rose Crescent
Midland, Ontario
Located in Midland, nearly new semi detached home completed in February 2024. Original foundation and garage floor. Three plus one bedrooms, 1.5 bathrooms, finished basement, all new utilities include water heater, furnace, salt water softener, and Life Breath clean air system unit that are all owned, no rentals, all located in the utility room with storage potential, new fridge, dishwasher and washing machine, newer dryer. The property features a 20'7" X 10'9" single car garage, a 16"8" X 5'5" front deck for a comfortable sitting area, a 19'8" X 10'5" rear deck, fenced-in back yard, open concept on the main floor, kitchen has ample storage and Corian counters, laminate floors run throughout, lots of natural light. It's a new home built with modern upgrades such as Wi-Fi Ecobee furnace and garage opener. The basement has a subfloor with laminate and storage beneath the stairs. Move-in ready with a modern design inside and out. Elementary school and a high school are within walking distance. Close to downtown Midland and Little Lake Park. This energy efficient home keeps the monthly bills very affordable, home is approximately 1,353 square feet. Newly paved driveway and fresh sod on the front lawn. (id:52581)
9 Beechcroft Circle
Barrie (Cundles East), Ontario
Discover the perfect blend of comfort, convenience and accessibility with this charming 4-bedroom home, ideally situated on a serene cul-de-sac in one of Barrie's most conveniently located neighborhoods. Boasting over 2,000 square feet of living space, this property is just minutes away from schools, lush parks and Barrie's Golden Mile for all your shopping and dining needs. Step inside to be greeted by a bright and airy interior, highlighted by large windows that frame views of the beautifully landscaped backyard. The inground pool takes center stage in this outdoor retreat, surrounded by elegant armor stone and complemented by two spacious decks ideal for both everyday relaxation and entertaining guests. The main floor features a spacious living, family room and eat-in kitchen, which includes a convenient walk-out to the multi-level back deck. Upstairs, the primary bedroom offers generous space and comfort, while two additional bedrooms provide ample closet space. The finished basement extends your living space with a versatile area perfect for a rec room, home office, or playroom and an additional bedroom for guests. Additional highlights include a durable metal roof, an insulated garage, and a backyard designed for unforgettable gatherings. (id:52581)
142 Mitchells Beach Road
Tay (Victoria Harbour), Ontario
A little piece of heaven is being offered for sale. This waterfront on Georgian Bay in Victoria Harbour could be your year-round home or your weekend get-a-way including 80 feet of dock! With municipal water and sewer along with natural gas heating, high speed internet, cell service, Clark Basement Waterproofing system, new sump pump system, furnace new 2022, oven, gas cooktop and microwave new 2022, 2 new baths, flooring, interior painting and painting of exterior of home and doors 2024 ? all this work has been done for you! This is now a modern 2 bdrm, 2 bath home with walk-up from basement and is being sold fully furnished to make your move in experience stress free. Request a list of items included. Deck from dining room offers extra entertaining space as well as space to enjoy your private sunsets and of course the gorgeous waterfront views everyday! The vacant lot next door is available to purchase if someone is interested. This location has so much to offer! Boating, swimming, fishing, Trans Canada Trail system, skiing, golf and so much more. Manageable drive from Toronto ? don?t let this opportunity pass you by. (id:52581)
481 Bayport Boulevard
Midland, Ontario
Enjoy all that the Georgian Bay Lifestyle has to offer in this Beautiful Bungalow in the sought-after Bayport Village waterfront community. This home overlooks the water and has direct access to the walking/bike trails leading to Gawley Beach. Easy maintenance hardwood and tile floors with tons of natural light. This unique layout offers 3 Bedrooms, all with their own ensuite bathrooms. The primary bedroom offers a walk-out to the patio, Gas Fireplace, 5 Pc ensuite with a jet tub, separate shower, water closet and a walk-in closet. The inside entry from the double garage enters into the main floor laundry room with a utility tub and closet. The open-concept great room has a vaulted ceiling with plenty of room for entertaining or just to cozy up to the fireplace. The kitchen has a granite island with bar seating, gas stove, electric oven and a separate breakfast room with a walk-out to the covered waterfront deck. The unfinished basement is ready for your personal development and has a bathroom rough in. Whether you access the water by the trail right out of your backyard gate, dock your boat at a nearby marina, or golf at any of the 3 nearby courses, you will surely appreciate all that Midland has to offer. (id:52581)
270 Melvin Avenue Unit# 15
Hamilton, Ontario
This stunning 3-storey freehold townhome offers 3 bedrooms, 1.5 bathrooms, 1600+ square feet of stylish living, lots of storage and 2 outdoor areas! The open-concept main floor is perfect for entertaining, featuring a sleek kitchen with newer appliances, a large island and dining space. Upstairs, enjoy 3 spacious bedrooms, including a primary with his-and-hers closets, with laundry upstairs, a full bathroom and extra storage. High-end finishes, thousands in upgrades, and thoughtful design throughout. Located close to highways, schools, shopping, parks and the Red Hill Valley Trails. Don't miss your chance-schedule your private showing today! (id:52581)
776 20th Street
Hanover, Ontario
Every detail of this one-of-a-kind riverfront bungalow in Hanover has been well thought out. From the open concept layout with 16 ft entry, to the generous extras including a large walk-in pantry, composite deck with stairs to the lower yard, spray foamed walls and a storage garage accessible from the back of the home for kayaks and more.... here you'll find only high-end finishes. Engineered hardwood floors on the main level, vaulted living room ceiling, custom kitchen cabinetry, stone countertops, backsplash, 2 stone gas fireplaces, exterior glass railing, and more! The main level offers 3 bedrooms and 2 baths including the primary suite with double sinks, soaker tub, curbless tiled shower and walk-in closet. Patio doors from the dining area lead to the large L-shaped upper deck with gas hookup for your bbq and views of the trees. Laundry is conveniently located in the main level mudroom. The lower level is a walkout offering in-floor heat, 2 more bedrooms, a third bath, spacious recreation room with patio door, and lots of room for storage. The attached 2 car garage offers a storage nook, in-floor heat and access to the back deck. Home comes with Tarion Warranty, concrete driveway, and sodded and landscaped yard. You cant beat the riverfront location, a perfect access point for paddle sports and great depth for swimming. Dont miss the opportunity to be the owners of this impressive property! (id:52581)
103 - 100 Gordon Street
Stratford, Ontario
Discover modern comfort in this 2-bedroom condo showcasing elegant quartz countertops and island, along with top-of-the-line appliances including a stove, refrigerator/freezer, microwave, dishwasher, hot water on demand, washer, and dryer. Stay cozy with the efficient forced air gas furnace, air conditioner, and air exchanger. The versatile second bedroom offers endless possibilities as a den/library, office with a convenient murphy bed, or a relaxing TV room. Experience ultimate convenience with heated and cooled common areas, designated storage locker, individual water, gas, and electrical meters, and a water softener. Enjoy lightning-fast internet service with Wightman Fibre Optics, making this unit perfect for remote work or entertainment. Set in a prime location within walking distance to Shopping, Restaurants, and scenic Upper Queens Park. (id:52581)
79 Sherman Drive
St. Catharines (443 - Lakeport), Ontario
"LONGTIME FAMILY HOME & VERY WELL CARED FOR 3+1 BED, 2 FULL BATH, 2 FULL KITCHENS, RAISED BUNGALOW WITH ATTACHED GARAGE W/ INSIDE ACCESS, FINISHED LOWER LEVEL WITH LARGE FAMILY RM & GAS FIREPLACE & BASEMENT WALKOUT WITH POTENTIAL IN-LAW CAPABILITY, APPROX 2200 SQ FT OF LIVING AREA, AND FENCED PRIVATE BACK YARD WITH SHED & INTERLOCK COVERED PATIO, IN GREAT NORTHEND LOCATION, " Welcome to 79 Sherman Dr in St. Catharines, As you approach, you notice the large double wide concrete drive great for 4+ cars and attached garage with inside access. Enter into the home and you are greeted with large foyer entrance with inside access to garage on one side and stairs leading up and down stairs. Heading upstairs and you greeted with large L-Shaped living room & dining room combination with generous sized eat-in kitchen with plenty of counter & cabinet space. As you continue, you notice 3 generous sized bedrooms with plenty of closet space and a 4 pc main bath. Downstairs you have beautiful family rm with gas-fireplace, generous sized 2nd kitchen & laundry area and another possible bedroom(currently a 2nd dining rm) & 3pc bath (easily set up in-law on the lower level) with walk-up to the back yard. Outside enjoy the private fenced yard with nice interlock covered patio. Close to schools, park, public transit, amenities and only minutes Come view this home and appreciate the care and love this family home has to offer (id:52581)
33 - 2 Hilton Lane
Meaford, Ontario
Experience elevated living at the heart of Meaford Golf Course. This 1830 sq ft unit offers breathtaking views of the 7th fairway and a charming stream. Start your day with a morning coffee or unwind in the evening, taking in the stunning vistas from your main floor deck or walkout basement patio. The spacious kitchen is designed for entertaining, allowing you to host guests while enjoying the fairway views from the Great Room. With everything conveniently located on the main floor, there's also the option to create a self-contained lower apartment or multigenerational home. Enjoy a round of golf and bring your golf cart home via a private road. Taxes will be assessed once the home is occupied. Property taxes not assessed until occupancy is granted. (id:52581)
6 East 32nd Street
Hamilton, Ontario
Turnkey Legal Duplex in Prime Hamilton Mountain Location! An incredible investment opportunity! This legal, fully tenanted duplex on Hamilton Mountain offers steady rental income in a sought-after location. Just steps from Juravinski Hospital, this property is ideal for investors or multi-generational living. Main Floor Unit(1): A well-maintained 2-bedroom, 1-bath suite featuring private entrance, and dedicated outdoor patio space. Upper Floor Unit (2): A bright and airy 1-bedroom, 1-bath unit with an open-concept design, and natural light. Private Entrances & Metered Utilities: Each unit has its own separate entrance, private living space, and individually metered utilities for hassle-free management. Prime Location: Nestled near the escarpment with scenic views and walking trails, close to Sherman and Jolly Cut access, and just minutes from Limeridge Mall, public transit, and major highways. High-Demand Rental Area: Steps from healthcare facilities, shopping, and parks—making it a desirable home for tenants and an excellent long-term investment. Don’t miss your chance to own this turnkey, cash-flowing duplex in one of Hamilton’s best locations! (id:52581)


