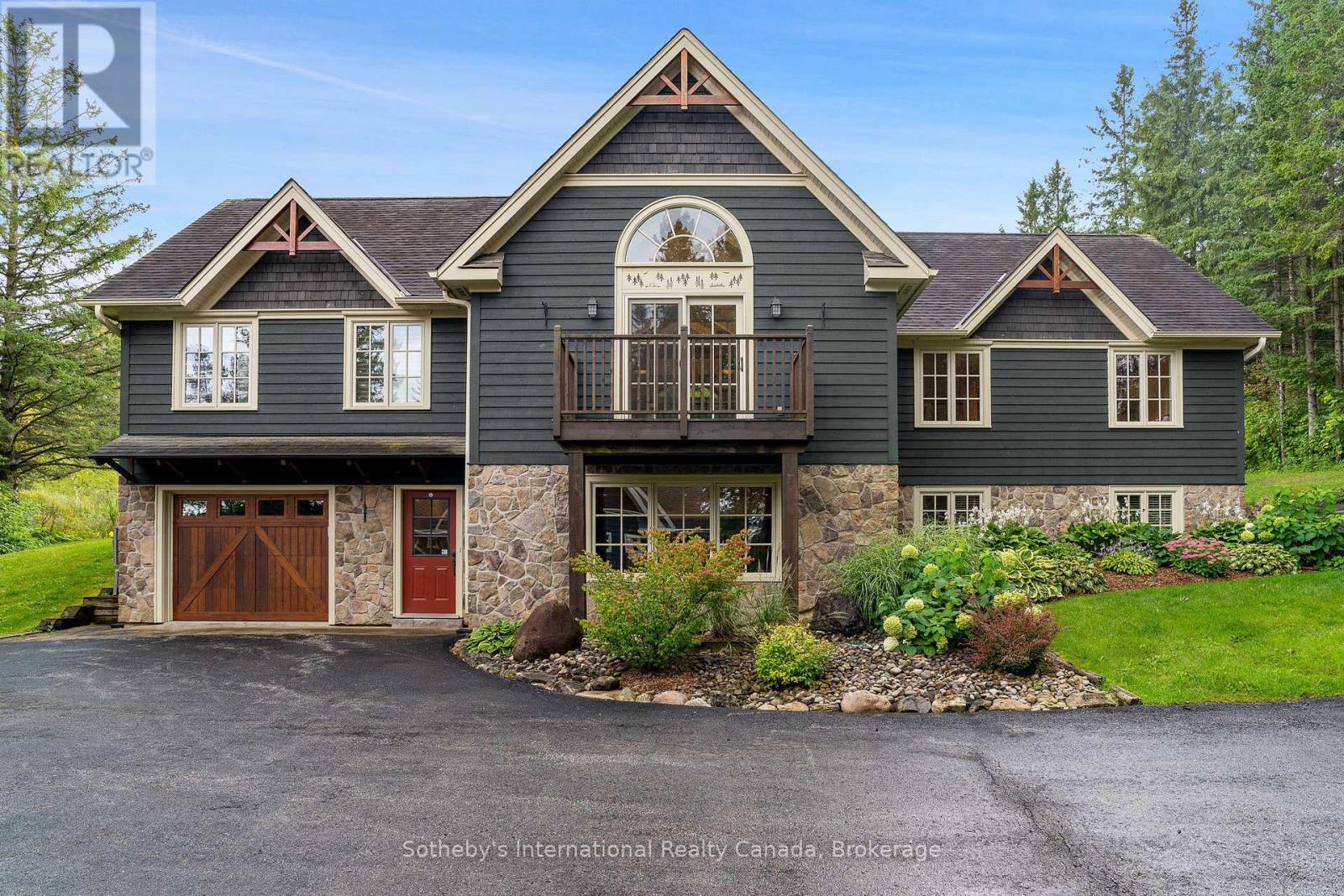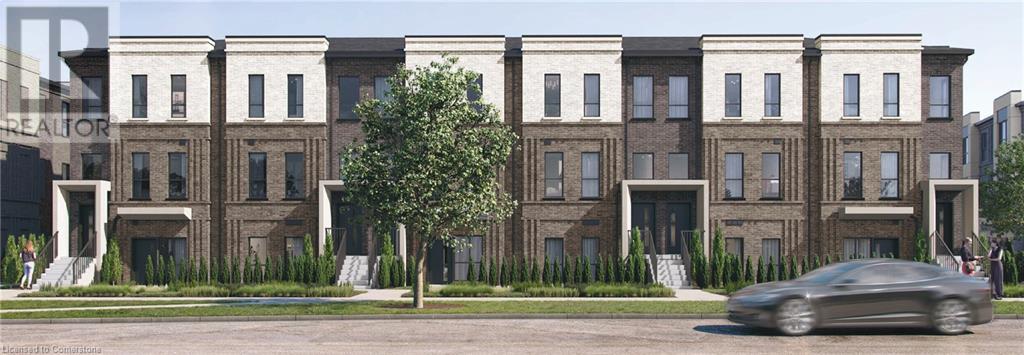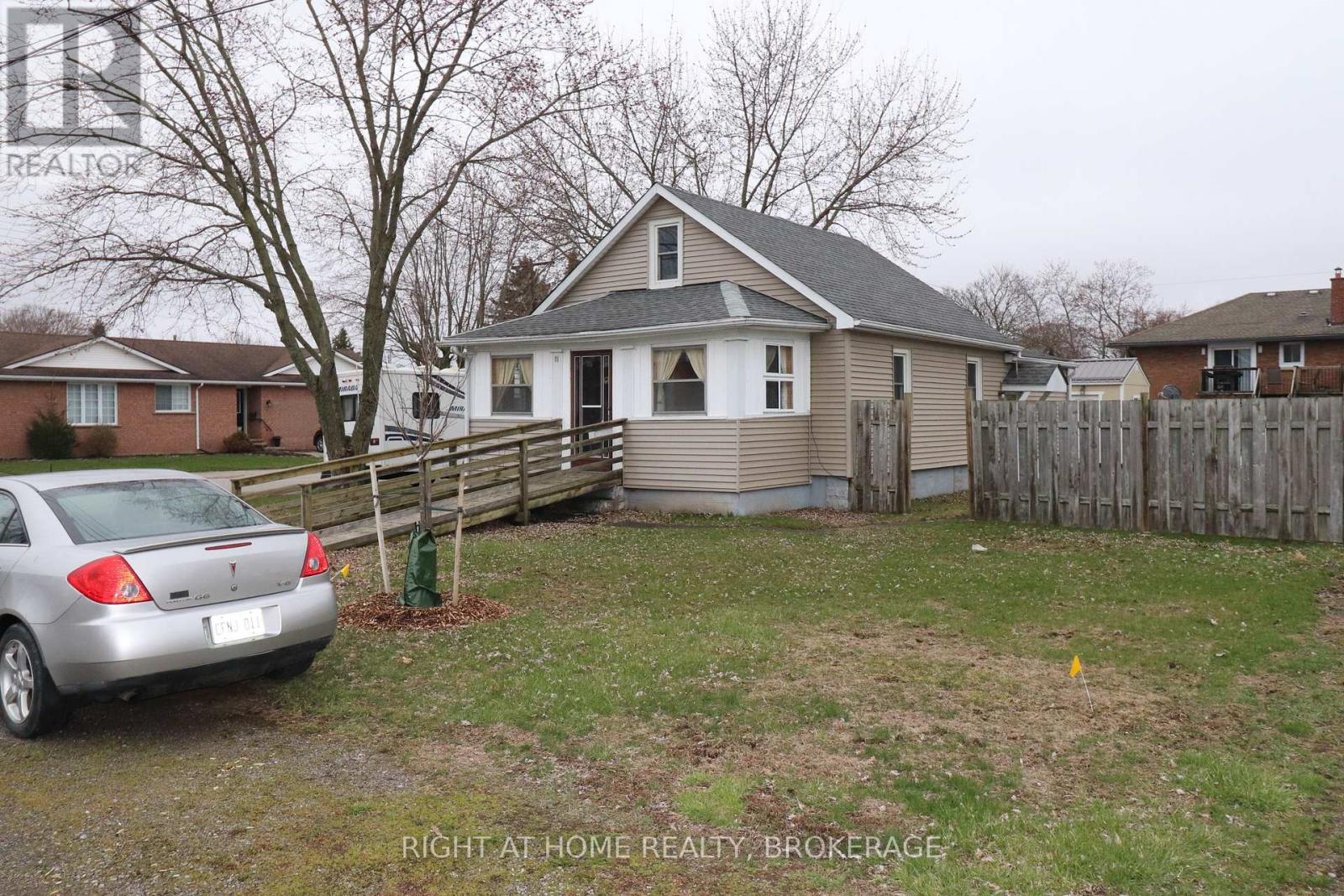Hamilton
Burlington
Niagara
5 Purple Hill Lane
Clearview (Creemore), Ontario
Newly renovated country home on 2.5 forested ac. on a highly coveted street. A short walk from the quaint town of Creemore, this 4-bedroom, 3-bathroom, open-concept residence has been masterfully reimagined.Inside you will find Immaculate wide plank white oak flooring, soaring ceilings, and custom cabinetry throughout. The expansive main level offers the perfect flow for both entertaining and everyday living, while the gourmet kitchen features a striking marble island, high-end appliances, and a front patio. The living room bathed in natural light, features stunning beamed ceilings & a central stone fireplace. Beautiful cathedral windows &glass doors open to a 4-season sunroom. You'll find it hard to leave the comfort of the sunroom, with its floor-to-ceiling windows, cedar finishes, & cozy wood-burning stove. Glass sliding doors provide easy access to the stunning backyard, complete with gardens and a patio, perfect for outdoor relaxation. The primary bedroom is a true retreat, featuring a walk-in closet, a luxurious four-piece ensuite with elegant wainscoting, a spa shower, and a private walkout to the gardens and patio, offering the perfect escape for relaxation and tranquility. The main floor has a home office & the 2nd bedroom & includes a convenient laundry room connected to a well-appointed mudroom w/ side exterior entry. The lower level offers two additional bedrooms and an impressive recreation and living area, enhanced by a third fireplace and heated floors, perfect for gathering with family and friends. Outside, a versatile coach house currently functions as a workshop, with an upper living space that can serve as additional accommodation, a home office, or a private guest suite. Just minutes from Devil's Glen Ski Club, Mad River Golf Club, the Bruce Trail, and a variety of outdoor activities, this extraordinary home is the perfect balance of luxury, privacy, and convenience. (id:52581)
85 Front Road
Port Rowan, Ontario
Welcome to 85 Front Rd. in Beautiful Port Rowan! Nestled just minutes from the stunning Long Point Beach, with nearby marinas, a bird observatory, hiking trails, and golf courses, this charming 2014-built brick and stone bungalow offers both comfort and elegant style. Boasting fantastic curb appeal, the spacious, graded front porch eliminates steps from the double-wide cement driveway, providing easy access to the home. Step inside to discover a welcoming foyer that leads to the open-concept living and dining area. Featuring 9-foot ceilings, hardwood and ceramic floors, and a cozy gas fireplace, this space is perfect for both relaxing and entertaining. The gourmet kitchen is a chef's dream, with a 6-foot island, solid wood cupboards, quartz countertops, and a large walk-in pantry. Stainless steel appliances are included, making it move-in ready! The main floor also features a master bedroom with a 3-piece ensuite, complete with a sit-down shower, a second 4-piece bathroom, and an additional bedroom. For added convenience, a laundry room is located on this level. The fully finished basement offers even more space to enjoy, with recessed windows allowing natural light to flood the area. It includes a bathroom, two additional bedrooms, a living room with a wet bar, and plenty of storage. The outdoor space is perfect for entertaining, with a 12' x 21' walkout composite deck that leads to a beautiful backyard. A matching 24' x 24' outbuilding with 100-amp power awaits your creative touch—ideal for a workshop, a studio, or to convert into your dream space. The fully fenced yard boasts a drive in door to poured concrete pads in the rear and side yard suitable for parking a sizeable RV. Also the front garage has been conveniently converted to a 3-season living space equipped with running water/ sink and extra storage. Don’t miss this opportunity to own a beautiful home in a fantastic location—schedule your private tour today! (id:52581)
183 Blue Water Parkway
Selkirk, Ontario
Welcome to 183 Blue Water Parkway, a charming cottage nestled in the heart of Selkirk, ON. This delightful home offers 853 square feet of living space set on a generous 4,500 square foot lot. It is an ideal retreat for those seeking tranquility and the comforts of small-town living.The house features two well-sized bedrooms and one bathroom. The property has been meticulously updated with completely new electrical wiring, plumbing, a 2000-gallon septic tank, and cistern plus a working well for your convenience.This cozy haven also boasts modern amenities such as a heat pump and gas fireplace to keep you warm during those chilly winter nights. A gas-fired tankless water heater ensures hot water availability at all times. Additionally, washing machine and dryer hookups are readily available for your laundry needs.Two sheds measuring 12'X8' each provide ample storage space for gardening tools or outdoor equipment. Further enhancing its appeal is the recently installed fiber internet from Metroloop ensuring high-speed connectivity for work or leisure activities.Located within walking distance from two public beaches and just 2km away from Selkirk Provincial Park, this property provides numerous opportunities for outdoor enthusiasts to engage in recreational activities like swimming, hiking, or picnics amidst nature's bounty.Living here means being part of a friendly community that places value on neighborliness and camaraderie. You will appreciate the convenience of having restaurants, beer and liquor stores located on Main St Selkirk just moments away from your doorstep.Selkirk is known not only for its natural beauty but also for its easy access to essential services and amenities including schools, healthcare facilities, shopping centers, dining establishments, parks and recreation areas - all contributing to making life in Selkirk truly enjoyable.Discover the joy of peaceful living at 183 Blue Water Parkway where comfort meets convenience in a beautiful setting. (id:52581)
37 Mcguiness Drive
Brantford, Ontario
Pure Bliss on McGuiness! Live THE life in this eye-popping 5-bedroom, all-brick bungalow! An impressive mix of flow and function, this fully renovated home features exceptional style and is positioned perfectly at the heart of all that West Brant has to offer. From the dramatic vaulted ceiling and custom floor-to-ceiling fireplace in the living room to the grid pattern board and batten feature wall welcoming you to the lower level, every detail has been tastefully considered. Enjoy elevated features like a heated garage with epoxy floors and loft storage, the added luxury of a main floor powder room to thoughtfully accommodate pop-in guests, and the addition of a soaring 9ft glass panel enclosed sunporch, sending curb appeal into space and providing an ideal home base for muddy boots, jackets and jet packs. The main floor primary suite overlooks the yard & pool and offers ensuite privilege for ultimate comfort and privacy. A second bedroom completes the sleeping wing on this level. The kitchen does not disappoint-open to the dining space and featuring a gorgeous island with room for brunch seating, custom floating wood shelves against a beveled Turkish tile backsplash, sleek quartz countertops, and clever pantry space with sliding barn door providing stylish, practical storage. Float on through the airy dining room and towards the sliding glass doors where your backyard oasis awaits. Fully fenced, tiered deck, covered gazebo, above-ground pool, outdoor movie screen, cozy fire pit area & gas bbq hook-up-everything you need for the ultimate staycation. The lower level of this immaculate home offers an abundance of space with 3 more bedrooms, spacious rec room, finished laundry room, and completely renovated 4pc bath. You’ll find numerous peace of mind updates here too including Furnace ‘21, A/C ‘23, Shingles ‘22, Sunporch’22, Deck ‘24, Pool ‘23. Steps away from schools, trails, parks, and shopping- this location has it all. Don't miss out on this one-of-a-kind gem! (id:52581)
15 Hildegard Drive
Hamilton (Vincent), Ontario
Welcome to 15 Hildegard, a beautifully furnished 3-bedroom, 2.5-bathroom home in a highly sought-after Hamilton neighbourhood. Ideally located just minutes from Red Hill Valley Parkway, schools, grocery stores, and golf courses, this home also offers direct access to nature, with miles of scenic walking trails. The home comes furnished with a large sectional, big screen TV, two beds, shelving, a desk, a dining table with seating for six, bar stools, and more. The tenant will have exclusive use of the driveway and shared access to the garage for storage, as well as the shared backyard, which features a fire-pit and outdoor seating. Move-in ready and available immediately. Tenant to pay 66% of utilities. (id:52581)
15 Main Street Unit# 302
Cambridge, Ontario
Welcome to effortless sophistication at The Boardwalk Tower - an iconic building where modern living meets the rich history of downtown. Once known as the Granite Block, this one-bedroom, one-bath residence is a beautiful blend of old-world charm and contemporary style and features over 880 sq ft. Inside, the high ceilings, exposed wood beams, and large windows fill the space with warmth and natural light. The kitchen stands out with its granite countertops, sleek new appliances, and convenient breakfast seating at the counter. The open concept blends seamlessly into the dining and living room, allowing for flexibility on how you want to design and situate your furniture. The primary bedroom is your private retreat, offering a sense of calm with luxurious finishes, a walk-in closet, and direct access to a stylish four-piece bath. Enjoy the convenience of in-suite laundry and extra storage tucked neatly away for everyday ease. This is more than just a place to live—it’s a place that reflects your style, your rhythm, and your love for vibrant downtown living. (id:52581)
70 Kenesky Drive Unit# 6
Waterdown, Ontario
Brand new stacked townhome by award-winning developer New Horizon Development Group! This 3-bedroom, 2.5-bath home offers 1,362 sq ft of modern living, including a 4-piece ensuite in the principal bedroom, a spacious 160 sq ft private terrace, single-car garage, and an open-concept layout. Enjoy high-end finishes throughout, including quartz countertops, vinyl plank flooring, 12x24 tiles, and pot lights in the kitchen and living room. Just minutes from vibrant downtown Waterdown, you’ll have access to boutique shopping, diverse dining, and scenic hiking trails. With easy access to major highways and transit—including Aldershot GO Station—you’re never far from Burlington, Hamilton, or Toronto. (id:52581)
95 Fairview Drive Unit# 1
Brantford, Ontario
Welcome to this beautifully maintained upper unit in a detached bungalow, offering 3 spacious bedrooms and 1 full bathroom. This home features a bright, open layout with a walkout to the backyard—perfect for relaxing or entertaining. Enjoy the convenience of in-unit laundry with your own washer and dryer, plus two dedicated parking spaces. Tenants are responsible for water, hydro, and gas. Located in a quiet, family-friendly neighborhood, close to parks, schools, shopping, and transit. (id:52581)
91 Knoll Street
Port Colborne (877 - Main Street), Ontario
Packed with personality, positioned in a park-filled pocket, this well-kept older-style home on a large corner lot is perfect for downsizers or first timers. This home is a blend of charm, space, and potential. The wheel chair ramp leads you into your generously sized living room, dining room and open concept kitchen. Main floor laundry, bedrooms and a walk in shower make it ideal for seniors wanting to stay in their own home. The finished loft offers even more storage space. A quick stroll in one direction will lead you to Vimy Park, and the other direction you'll find yourself at the baseball rotary complex/tennis club. You're surrounded by open fields and an arms length to groceries/coffee shop/restaurants making this an ideal location to call home at a price that leaves room for any improvements you'd like to make. Book your showing today! (id:52581)
23 Olympia Avenue Pvt Avenue
Puslinch, Ontario
This is your chance to live within a serene community surrounded by nature. Perfect for downsizers or first time home buyers! Welcome to 23Olympia Ave, a detached 2 Bed and 2 FULL bath bungalow situated in the Mini Lakes Community. Bright and spacious open concept design complete with vaulted ceilings, large windows that fill the space with sunlight, spacious kitchen with tons of storage, Island, and large pantry. This thoughtful design is perfect for entertaining! The primary bedroom is nestled at the back of the home which features a walk-in closet and full 4 piece ensuite. Convenience of in-suite laundry two entry/exits, water softener and brand new high efficiency Furnace & AC. The exterior boasts a large deck ('24) with a ramp for easy accessibility, double car driveway and a storage shed. Amenities of the community include an outdoor heated pool, a lake for swimming, fishing, kayaking, canoeing & clubhouse. Enjoy sitting outside under the gazebo, take a walk around the lake, many social programs are offered such as games, euchre, potluck dinners, parties, bocce etc. The covered pavilion with a BBQ area is a perfect place to meet new people and socialize. Dogs allowed. Minutes to Guelph, highways, shopping and more ! This home is being offered fully furnished complete with kitchen accessories. Enjoy the simple life! (id:52581)
86 Richmond Street
Thorold, Ontario
Welcome to 86 Richmond Street in the heart of Thorold — a charming and versatile home that offers incredible potential for both families and investors. This beautifully maintained property features a separate entrance leading to a basement apartment or in-law suite, making it ideal for multi-generational living, rental income, or a private space for guests. Inside, you’ll find newer flooring and fresh paint throughout, giving the home a clean, modern feel while preserving its warm and welcoming atmosphere. The main level boasts a functional layout with spacious living areas, an abundance of natural light, and thoughtful updates that make everyday living comfortable and stylish. The lower level provides even more space and flexibility, perfect for extended family, tenants, or a home office setup. Step outside and you’ll be greeted by a large backyard — perfect for entertaining, gardening, or relaxing with family. The shed in the yard offers additional storage for tools, bikes, or seasonal items, and the large driveway provides ample parking for multiple vehicles, a rare and valuable feature in this area. Situated in a great neighbourhood, this home is surrounded by parks, trails, and schools, making it ideal for growing families. It’s just minutes from downtown Thorold, a short drive to Niagara College and Brock University, and only 15 minutes to downtown Niagara Falls, offering the perfect balance of small-town charm and city convenience. With easy access to public transit and highways, this location is a commuter’s dream. Whether you’re looking to settle into a welcoming community or seeking a smart investment opportunity, 86 Richmond Street checks all the boxes. This is one you won’t want to miss! (id:52581)
631 Mount Pleasant Road
Mount Pleasant, Ontario
Welcome to this charming 5-bedroom, 2-bathroom bungalow, nestled in the heart of the picturesque town of Mount Pleasant, Ontario. Boasting fantastic curb appeal, a spacious layout, and a host of desirable features, this property perfectly balances comfort with untapped potential. As you step inside, you're welcomed by a bright and inviting living room, highlighted by large windows that flood the space with natural light. The open-concept design effortlessly flows into the dining area, offering an ideal space for family gatherings or entertaining guests. The kitchen is both functional and stylish, featuring generous counter space, modern appliances, and an efficient layout that makes meal prep a breeze. This bungalow offers five thoughtfully designed bedrooms, each serving as a peaceful retreat, complete with ample closet space for added convenience. The detached garage provides secure parking for your vehicles, along with extra storage options. A spacious driveway ensures plenty of room for guest parking, making hosting easy and hassle-free. The expansive backyard is a blank canvas, waiting for you to create your dream outdoor space. Whether you envision a lush garden, a cozy seating area, or a play zone for children, the possibilities are endless. Located in the charming town of Mount Pleasant, this property offers the perfect blend of peaceful suburban living with convenient access to local shops, schools, parks, and community amenities. Don’t miss the opportunity to turn this bungalow into your dream home! Property is sold in where as as is condition (id:52581)













