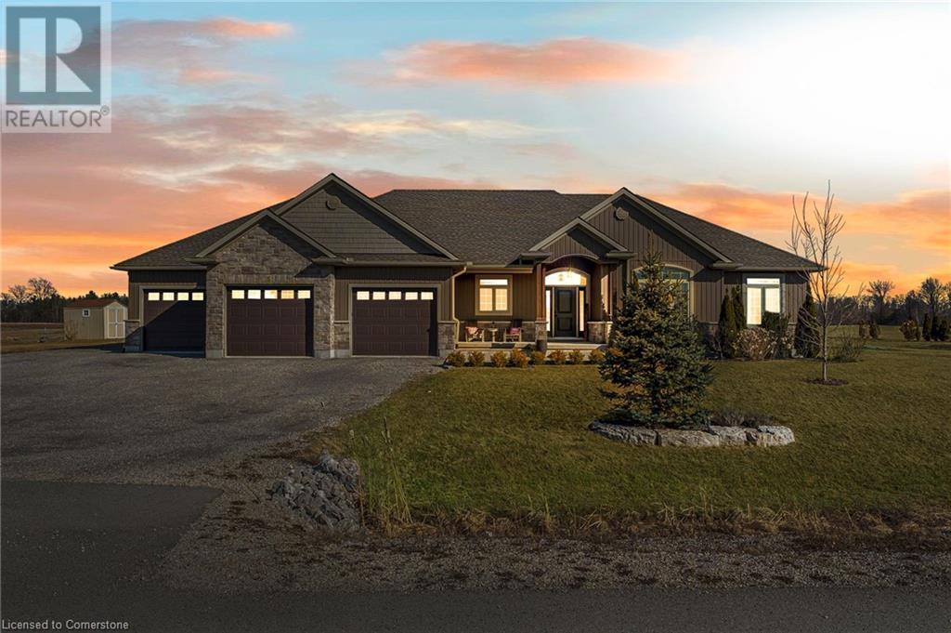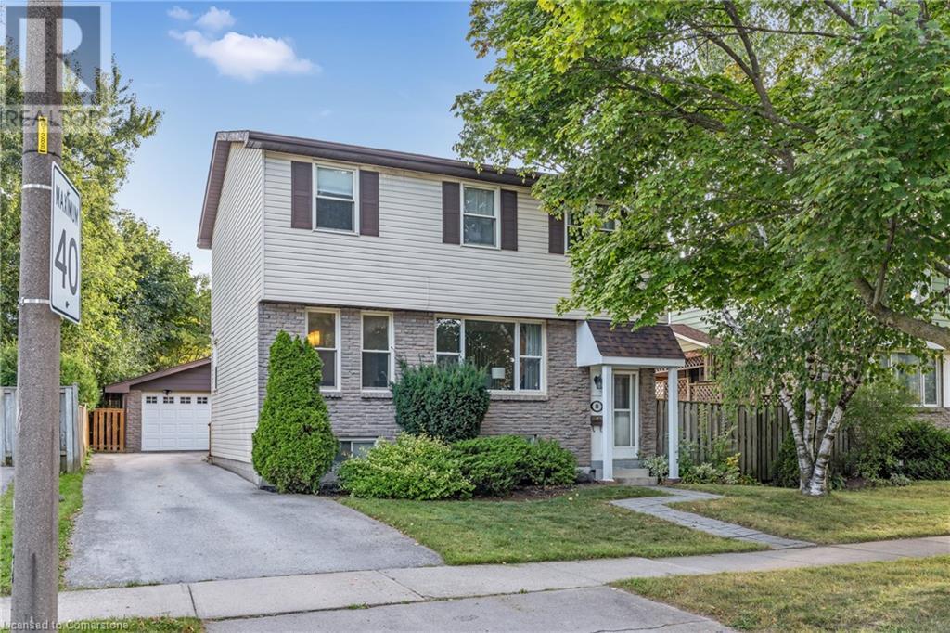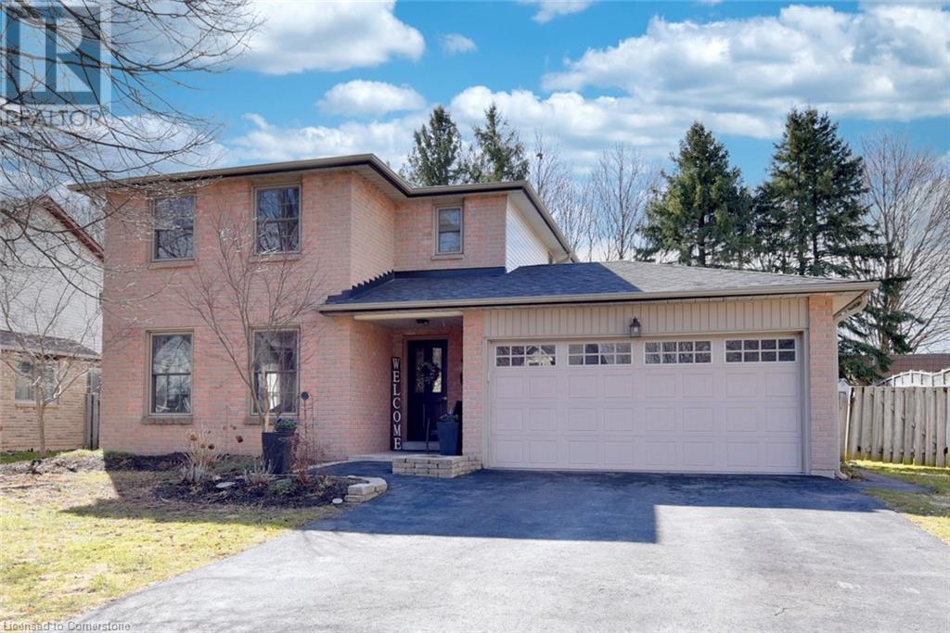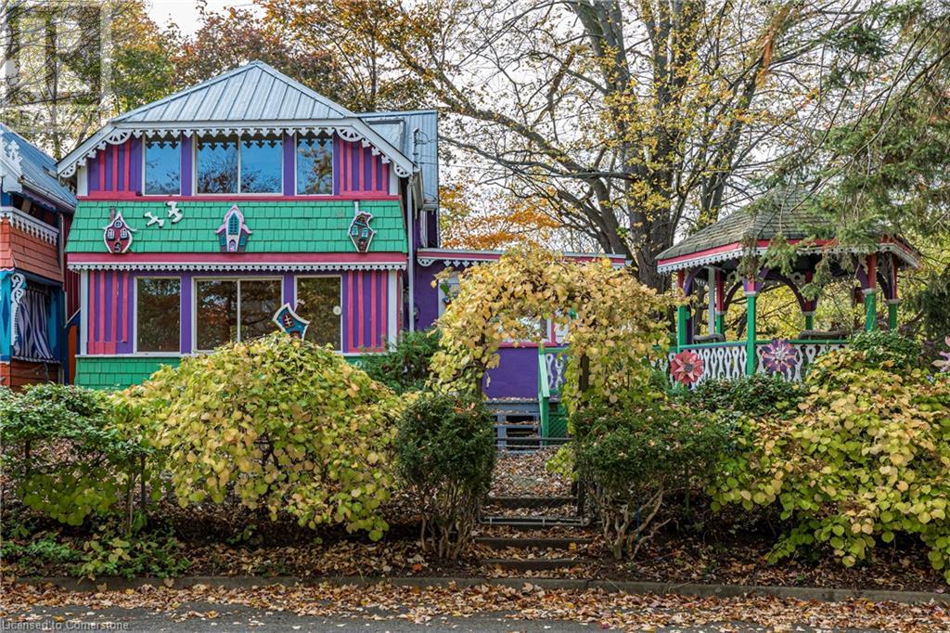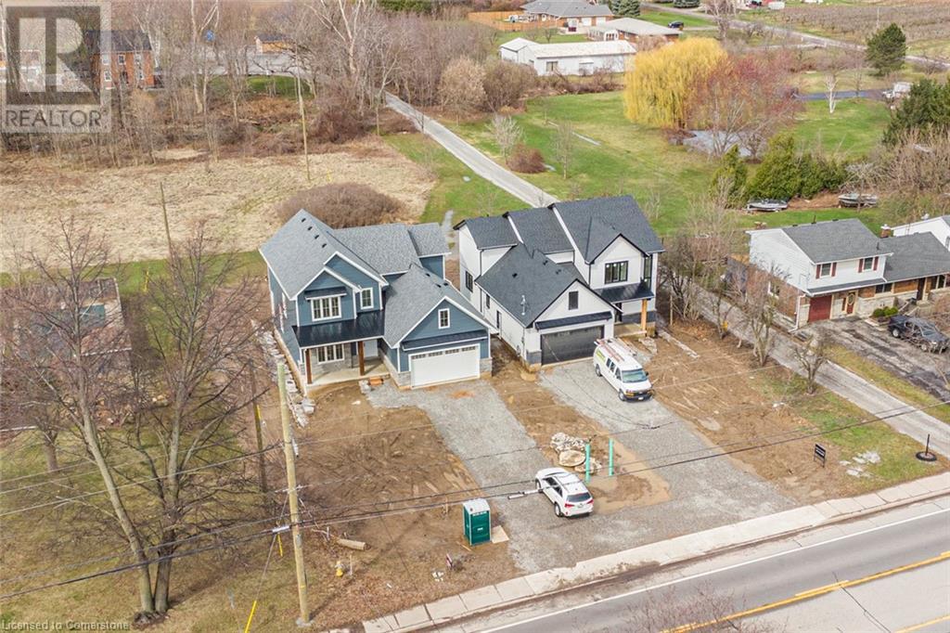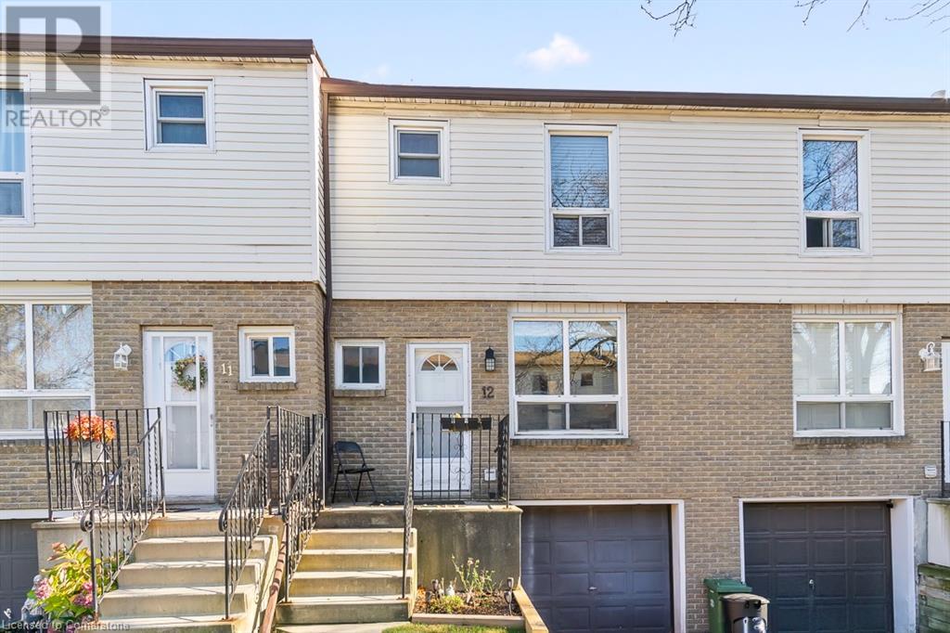Hamilton
Burlington
Niagara
5 Silverthorne Court
Dunnville, Ontario
Introducing 5 Silverthorne Court, a sprawling 1,815 square foot bungalow in a sought after rural cul-de-sac. Situated on a premium 0.874 acre lot backing onto beautiful farmers fields with an incredible insulated triple car garage - offering plenty of room for your vehicles and toys. Built in 2017, this well designed home features 3+2 bedrooms and 3 full bathrooms, ensuring ample space for the whole family. Some standout features of this home include natural gas heating, fibre optic internet, 10 foot ceilings, granite countertops, a backup generator hookup, 200 amp breaker panel, main floor laundry, stainless steel appliances, and more! Open concept main floor features large windows and engineered hardwood flooring throughout. The modern kitchen boasts a spacious island and a convenient coffee bar area. One of three bedrooms on the main floor is the primary retreat featuring a beautiful 4-piece ensuite bathroom and a large walk-in closet with built-in shelving. Downstairs, you’ll find additional living space including a rec room, full 4-piece bathroom, 2 more bedrooms, and tons of additional storage space. This stunning home is located just 15 minutes to Smithville, 15 minutes to Dunnville, and 30 minutes to Hamilton. Enjoy cozy winter evenings in the hot tub or unwind in the summer months around a fire or on your 29’ x 12’ covered deck, all while soaking in the breathtaking views of the rolling countryside. Don’t miss the opportunity to make this beautiful home yours! (id:52581)
3152 Goodyear Road
Burlington, Ontario
Welcome to this stunning 3060 sqft home located in the highly desirable Alton Village community. Step inside to discover a spacious main floor featuring soaring ceilings, gleaming hardwood floors, and a chef-inspired kitchen with a massive island, quartz countertops, and high-end stainless steel appliances. The open-concept great room is flooded with natural light from expansive windows. Convenience is key with the laundry room located on the second floor, easily accessible to all bedrooms. Upstairs, you'll find four generously sized bedrooms, perfect for family living. The primary bedroom features a luxurious 5 piece ensuite, and walk-in closet. The third-floor loft offers endless possibilities—ideal for an office, playroom, or extra living space. The basement remains unfinished, offering plenty of potential to customize. Ideally located near schools, parks, public transit, and major highways. Book a showing today! (id:52581)
88 Rand Street
Stoney Creek, Ontario
Welcome to 88 Rand Street – a beautiful 2-storey family home on Hamilton Mountain! This spacious 4-bedroom, 2.5-bathroom home offers over 2,200 sq ft of thoughtfully designed living space. Enjoy quality finishes throughout, including hardwood floors, elegant fixtures, and an abundance of natural light. The rear entrance adds extra convenience. The gourmet kitchen is a chef’s dream, featuring stainless steel appliances, quartz countertops, a stylish tile backsplash, and a walk-in pantry. The main floor also boasts a powder room and a bright, open-concept living and dining area—perfect for entertaining. Upstairs, you’ll find a generous primary bedroom with a large closet, three additional bedrooms, and a modern 4-piece bathroom. The finished basement extends your living space with a versatile rec room or bedroom, complete with wainscoting, a bar, and a 3-piece bath. Step outside to a fully fenced backyard oasis with a deck, pergola, patio, and mature trees offering privacy. The spacious two-car detached garage with 100-amp service is ideal for a workshop or man cave. While the home does require new windows, its prime location is unbeatable—just steps from schools, Valley Park, public transportation, and all amenities. Don’t miss your chance to own this incredible home—schedule your showing today! (id:52581)
419 Cottingham Crescent
Ancaster, Ontario
Welcoming this 4 bedroom, 2-storey brick home in much sought after Ancaster Nakoma neighbourhood. Loads of updates throughout. Large open concept Main Floor offering Livingroom, Dining room, powder room and updated eat-in kitchen and with large Family Room that enjoy a woodburning fireplace. 2nd floor is home to 4 bedrooms a 4-piece updated Main Bathroom and 2-piece ensuite. This lovely home is completed by a finished Recreation room in the Basement and 2 Car garage. The fully fenced back yard is your own vacation oasis boasting an on-ground pool, Hot tub, and large deck area. Ready for you to move in and Enjoy! (id:52581)
26 Auditorium Circle
Grimsby, Ontario
(NEW FLOORING 2ND LEVEL) Welcome to 26 Auditorium Circle – A Rare Gem Find in Historic Grimsby Beach! Don’t miss your chance to own one of the iconic Painted Ladies in this sought-after neighborhood! This is one of the largest properties of these historic homes, offering 1452 sq ft of living space waiting for its final love and touches and the pièce de résistance, a massive 80 x 35 ft lot. Inside, you'll find an open-concept main floor with a spacious living room, dining room, sunroom, and kitchen – all larger than typical homes in the area. Step outside to your incredible porch and gazebo, overlooking Auditorium Circle, where the area’s rich history began, a fan favourite for relaxing while experiencing the excitement seen by the areas visitors. Upstairs offers three generous bedrooms and a full 4-piece bathroom. The basement is a rare bonus in this neighborhood, with a second bathroom and plenty of space to finish as you like – plus a rare walkout for easy access. Bonus parking, up to 5 cars on the property! Just steps from the lake, the beach, parks, and the QEW, this home offers the perfect combination of space, charm, history and location. Come by to experience the famed Painted Ladies of Grimsby Beach, surely such a rare and wonderful opportunity. (id:52581)
4364 Victoria Avenue
Vineland, Ontario
Ready for immediate occupancy! Stunning custom built home with quality and design by Everlast Homes. This 2 storey home offers spacious main floor living, main floor den, quartz kitchen counters, central air conditioning, timber frame entrance and more! Large covered porch overlooking the back yard and green space behind property. Walk in pantry, main floor laundry, custom glass shower in the ensuite bathroom and the list goes on. Fantastic location just minutes to the QEW. Full unspoiled basement with large windows, over 8ft of ceiling height and a roughed in 3 piece bathroom. (Builder can finish the basement for extra cost) If you are looking for a well built home with above average finishes and attention to detail this is it! Please note: Pictures with furniture in them have been virtually staged. Please note: Final grading and grass seeding will be completed before closing. (id:52581)
13a Cumberland Street
Brantford, Ontario
Looking for a newer bungalow with loft? This beauty has all the bells and whistles - even a separate entrance for a possible in-law or rental unit in the basement! Built in 2021 by quality reputable builder, the home offers almost 1600 square feet above grade plus finished basement, 2+2 bedrooms, 3 bathrooms, and high ceilings through out! Open concept main living area features modern white kitchen with stainless steel appliances (all LG under warranty), leathered quartz counter tops, work island/breakfast bar and pot lighting. Living room with cozy natural gas fireplace in a stone hearth, and dining area featuring a patio door walk out to back yard. Primary bedroom on the main offers a 4 pc ensuite bath with gorgeous soaker tub and glass walk in shower, plus his and hers oversized closets. Upstairs is a loft space perfect for a craft room/den/office or an extra bedroom. The fully finished lower level (finished by the builder) includes 2 more bedrooms, a full bath, family room and lots of storage, plus bonus staircase that leads into the two car garage. Lots of money spent here on extras including california shutters and zebra blinds (lifetime warranty), outdoor sprinkler system, security system, massive concrete patio across the back of the house with BBQ hook-up, quaint garden shed, fence, exterior lighting and more! Parking for two cars on the asphalt driveway, plus 2 spots in the garage. Exterior is stone, brick and vinyl, heated by natural gas furnace, plus central air - everything only 3 years old. Still under Tarion Warranty! No maintenance worries for years to come! (id:52581)
4043 Gunby Crescent
Burlington, Ontario
Welcome to this stunning freehold townhouse in the heart of Burlington. With 3+1 spacious bedrooms and 4 bathrooms, including a luxurious en-suite, this home offers the perfect blend of modern comfort and family-friendly living. Recent upgrades include a new gas line and range (2024), new stainless steel appliances (2022) nestled between quartz countertops, under a new roof (2021), and new backyard interlocking (2024) — perfect for outdoor entertaining. Enjoy the warm ambiance of potlights throughout and stay comfortable year-round with A/C (2016) and the convenience of on-demand tankless hot water. Located in the vibrant Alton village community, this home is surrounded by top-rated schools, convenient shopping centres, and a bustling rec centre. Commuters will love the quick access to the 407, making every journey a breeze. Whether you're a growing family seeking space to thrive or a young professional wanting a stylish, low-maintenance home, this property is sure to impress. Experience modern upgrades, a thoughtful layout, and an unbeatable location. Book your private showing today and make 4043 Gunby Cres your own! (id:52581)
87 The Promenade
Niagara-On-The-Lake, Ontario
Welcome to your dream home in the heart of the beautiful Niagara region! This premium corner-lot bungalow, less than five years old, offers the perfect balance of modern living and cozy charm. As you step inside, you’ll immediately feel the warmth of the sleek, easy-to-maintain flooring that flows throughout the home, creating an inviting atmosphere. The open-concept living area is ideal for family time or entertaining friends, with plenty of space to enjoy. The kitchen is a standout feature, complete with stylish appliances, ample counter space, and a large island where everyone can gather. Your primary bedroom is a true retreat, with a spacious walk-in closet and a luxurious ensuite that feels like a spa. Two additional spacious bedrooms and a full bathroom complete the main floor. Downstairs, you'll find a fourth bedroom, a full bathroom, and an incredible glass wine cellar—perfect for wine lovers and ideal for those who enjoy the nearby wineries! The open area downstairs offers endless possibilities, whether you want to turn it into a cozy rec room, a home office, or a gym. Step outside into your private backyard, surrounded by mature trees that provide both shade and privacy, creating a peaceful oasis just outside your door. And with excellent schools, parks, shopping, and dining all just a short distance away, you’ll have everything you need right at your fingertips. This home perfectly blends comfort and convenience, making it the ideal place to create lasting memories. (id:52581)
2338 Malcolm Crescent
Burlington, Ontario
Welcome to the Perfect Family Home, Spacious and Inviting Living Spaces Inside and Out This residence promises ample space for everyone, making it an ideal sanctuary for your family. The main floor is a testament to bright and open living. It boasts a generously proportioned dining and living room, designed to accommodate large gatherings and intimate family moments alike. The kitchen is equipped with all the essentials, ensuring that meal preparations are both convenient and enjoyable. The convenient 2-piece bath, laundry room, and direct access to the garage, and concrete driveway, make daily chores and activities a breeze. Upstairs, the primary bedroom is large enough to comfortably fit a king-size bed and more. Complemented by a walk-in closet and a 3-piece ensuite, it is a private retreat for relaxation. The upper floor also includes two nice-sized family bedrooms, perfect for children or guests, and a full family bath that completes this comfortable living space. The unexpected feature of this home is the finished walk-out lower level. This area is versatile and can be used for fun, work, and sleep, offering endless possibilities for customization. It includes yet another 2-piece bath, adding convenience and functionality to this space. Whether it's a home office, a playroom, or a guest suite, this lower level provides the flexibility to meet your family's needs. Step outside to your beautifully finished patio and yard, completely redone in 2024, where you can enjoy outdoor living at its finest. perfect for summer barbecues, al fresco dining, or simply relaxing with a book. The yard offers plenty of space for children to play, pets to roam, and adults to unwind. Situated in a friendly and welcoming neighborhood. The community offers excellent schools, parks, and amenities, ensuring that all your family's needs are met. (id:52581)
1301 Upper Gage Avenue Unit# 12
Hamilton, Ontario
Welcome to your dream home! Nestled in the vibrant community of Quinndale on the picturesque Hamilton Mountain, this stunning townhouse condo offers the perfect blend of urban convenience & serene living. Designed with first-time homebuyers, downsizers, & those seeking a starter home in mind, this property is a remarkable opportunity for both comfortable living and smart investment. Enjoy seamless access to major routes with the Lincoln M. Alexander Pkwy. just moments away, & the Red Hill Valley Pkwy. at your convenience. Public transit is also easily accessible, enhancing your ability to explore the city & beyond. Boasting 3 well-sized bedrooms & 2 bathrooms, this home provides ample space for growing families or those who appreciate roomy living quarters. The upper-level bathroom features a luxurious 5 pc suite with a relaxing soaker tub. This home's fully finished basement is versatile, Perfect for entertainment, additional living space, or storage. With bright & airy spaces, this home is bathed in natural light, creating a warm & inviting atmosphere. Don't miss out on the chance to own this remarkable townhouse in the heart of Quinndale. Experience unparalleled convenience, comfort & community in a home that offers not just a place to live, but a lifestyle. (id:52581)
55 Ontario Street Unit# 1509
Toronto, Ontario
Welcome to East 55 Condos, where modern design meets urban convenience. This beautiful one-bedroom + den corner suite + one car parking offers the perfect blend of style and functionality—ideal for professionals, couples, or anyone craving a vibrant city lifestyle. The open-concept layout is bathed in natural light, thanks to floor-to-ceiling windows, while the modern kitchen boasts sleek cabinetry, stone countertops, and an integrated cooktop. The private, versatile den is perfect for a home office, studio, or guest room, offering an impressive city landscape. Step onto your personal balcony, complete with a rare BBQ gas line and unobstructed sunset views, for seamless indoor-outdoor living. Residents of the building enjoy exceptional amenities, including a private club room, a plunge pool on a skyline terrace, a rooftop deck, party room, equipped gym, concierge, visitor parking, and guest suites. Located just a short walk from St. Lawrence Market, the Distillery District, top restaurants and shops, this condo offers the ultimate downtown living experience, with transit, parks, and entertainment at your doorstep. Don’t miss this opportunity to call East 55 your home! (id:52581)


