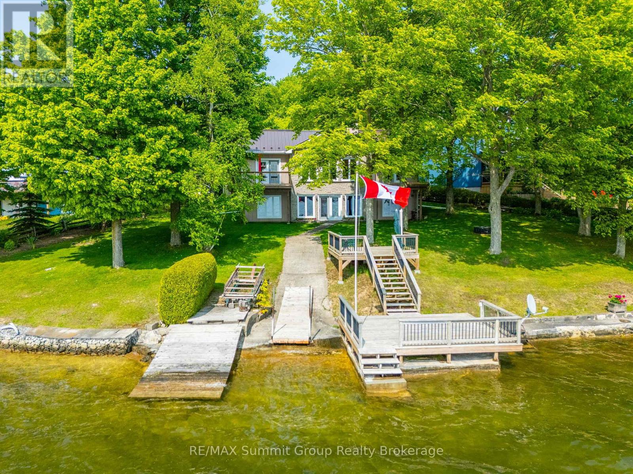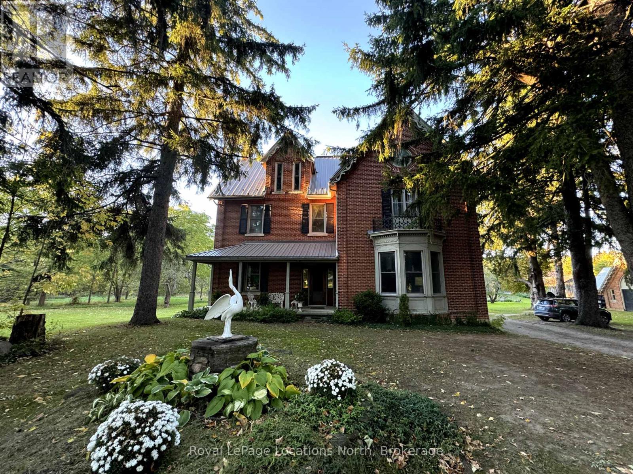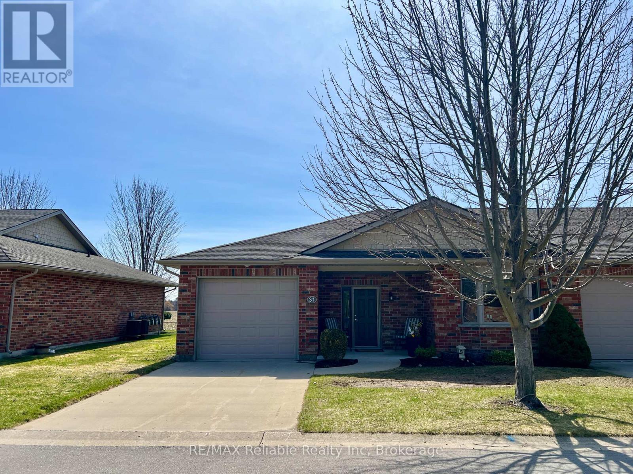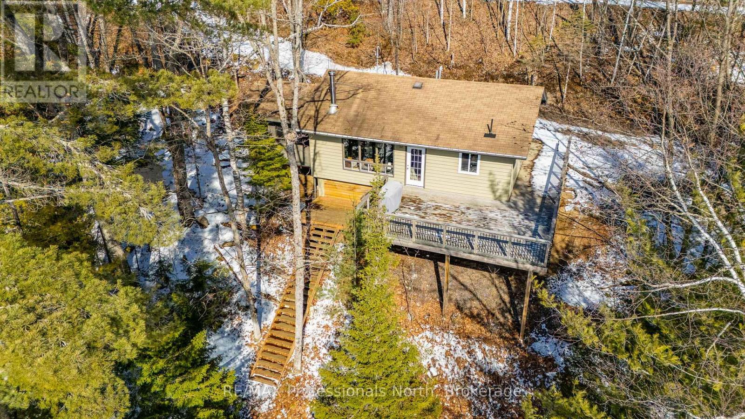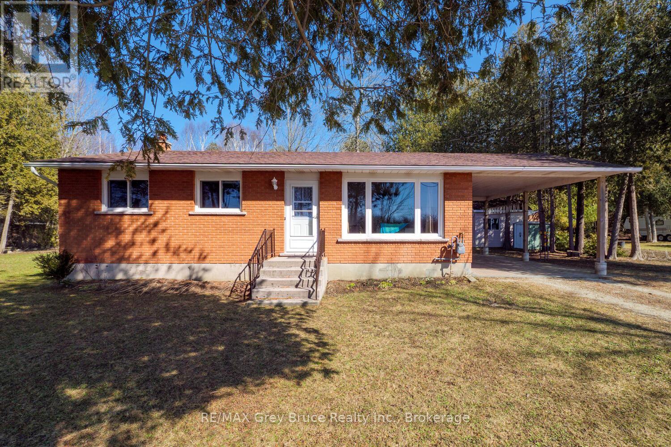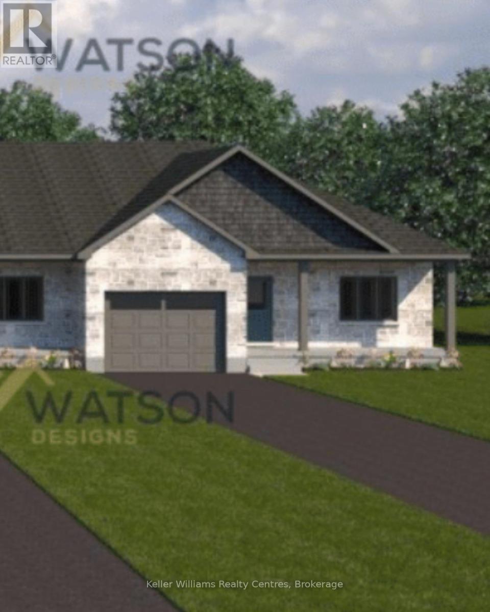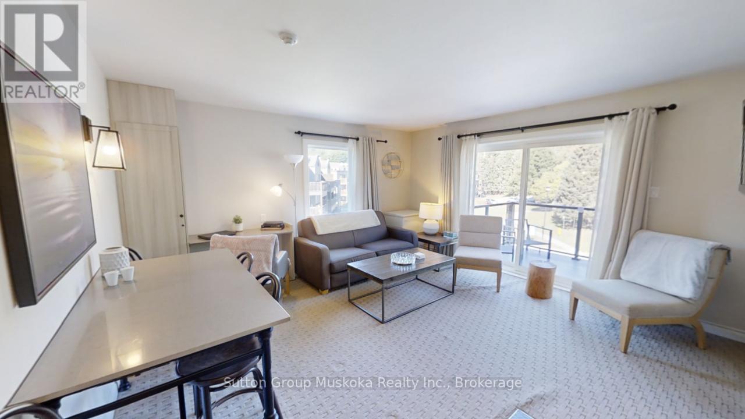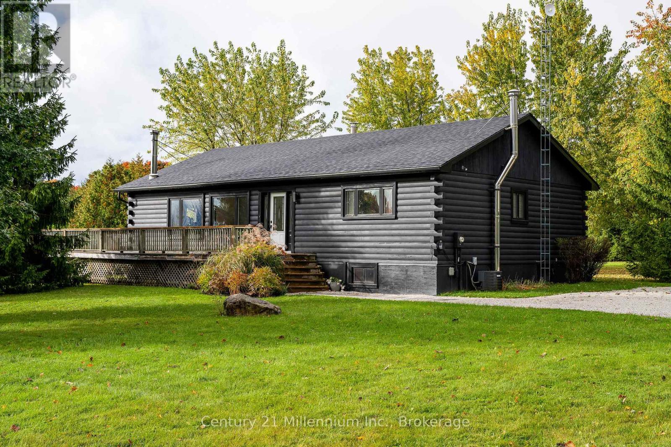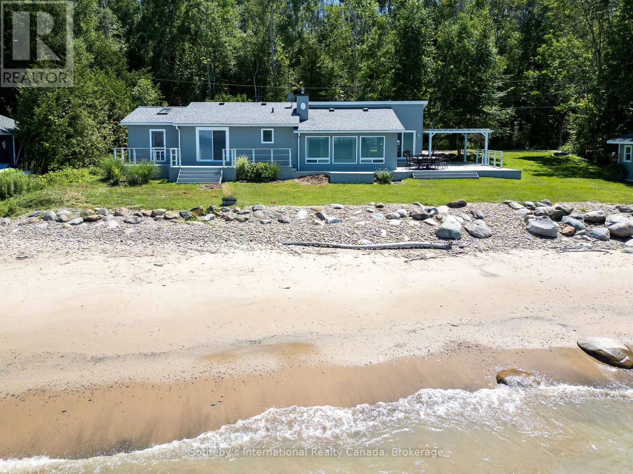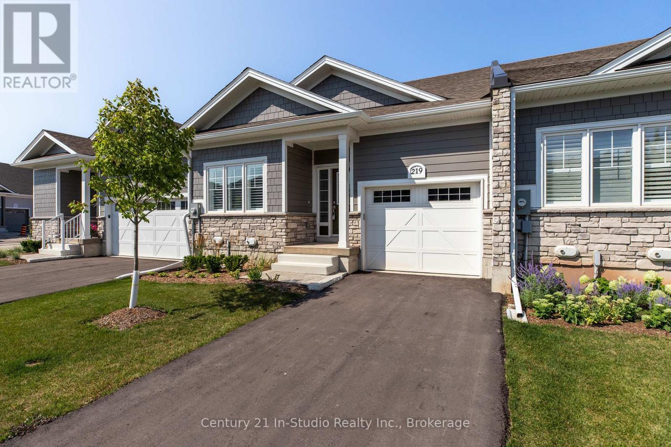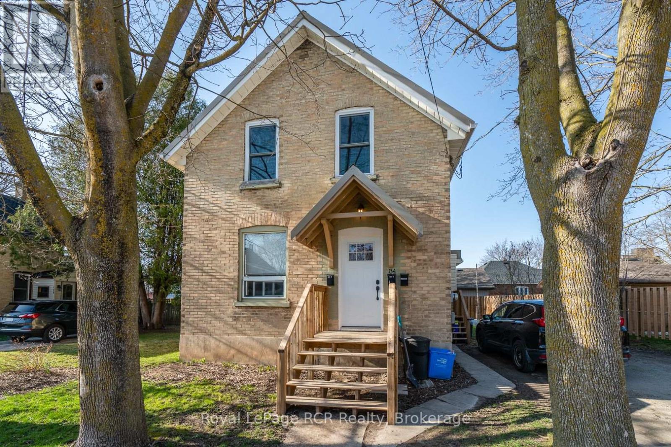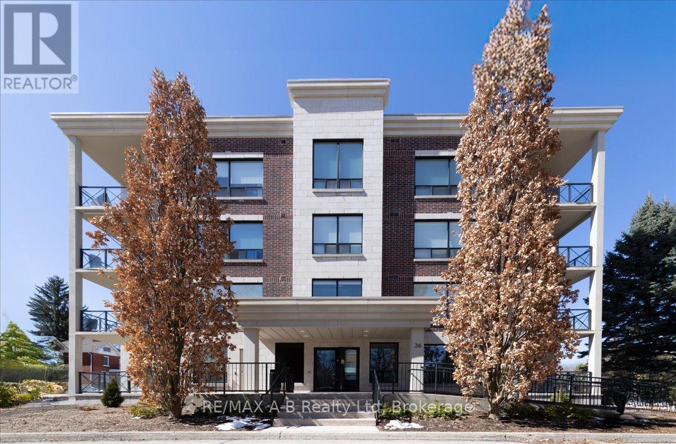Hamilton
Burlington
Niagara
142 Lakeshore Boulevard
Grey Highlands, Ontario
Sunset views, easy water access, & a home that brings the lakefront lifestyle to life, that's what you'll find in this well-built year-round cottage or full-time home on Lake Eugenia. With 169' of pristine west-facing shoreline, you'll soak in some of the most beautiful sunsets the lake has to offer. Built in 2002, this thoughtfully designed bungalow offers 2+2 bedrooms, 2 full baths, & a fully finished walkout lower level with lake views from almost every room in the house. From the stillness of a snowy lake view through the windows to warm summer afternoons spent on the tiered waterfront deck, there's a calm that settles over you--that unmistakable feeling of being on the water. The living room features a cathedral ceiling, a cozy propane fireplace, and stunning water views through large windows that frame the ever-changing lake-like artwork. Both the dining area & the primary bedroom offer their own private decks overlooking the lake, perfect for morning coffee, evening drinks, or simply taking it all in. Downstairs, 9' ceilings, a woodstove, & walkout access make the lower level just as comfortable, with plenty of space for guests, games, or quiet downtime. Outside, it's set up for classic lake life: a wooden kayak/canoe ramp, concrete launch, & marine railway boat system make getting on the water easy. Mature trees, apple trees, & flower gardens give the property a natural, well-loved feel. And with a detached double garage, you've got space for all the tools, toys, or hobby gear you need. Whether you're after peaceful mornings, paddleboard afternoons, sunset cocktails by the shore, or après-ski evenings, this property delivers the lakefront lifestyle with comfort, style, & space to truly enjoy it. (id:52581)
153 Swarthmore Drive
Meaford, Ontario
Short-Term Monthly Rental: Century Farmhouse. Escape to a serene country retreat in this charming century farmhouse, located on the peaceful eastern edge of Meaford. Enjoy the best of both worlds; secluded tranquility with the convenience of being just a 5-minute drive from Meaford's vibrant downtown. Step out the door and onto the Georgian Trail, offering over 30 km of beautiful paths to explore. Perfect for a summertime getaway being just 5 mins from a beautiful sandy beach at Memorial Park. Plus close proximity to many golf courses and public tennis courts! Activities are endless. Whether you're unwinding in the countryside, enjoying a meal around the spacious dining table, or spending time with loved ones, this home is ideal for relaxation and connection. With 6 bedrooms and 3.5 bathrooms, there is ample space for family and friends. Plus, Thornbury and Meaford's dining, shopping, and charming small-town atmosphere are just a short drive away. Available June 15 through September 15. Min of one month stay. Utilities included. (id:52581)
31 Bayfield Mews Lane
Bluewater (Bayfield), Ontario
Easy, Affordable & Worry-Free Living in the Village of Bayfield. Welcome to the most economical retirement option in Bayfields historic village - where life slows down and quality of living takes center stage. This spacious 2-bedroom, 2-bathroom home offers 1,170 sq.ft. of carefree living in a serene 55+ Adult Lifestyle Community, set on 14 beautifully maintained acres on the southwest edge of town. Enjoy an open-concept layout with 9 ceilings, hardwood and tile flooring, in floor heat and one level living! The kitchen features a large island, and stainless steel appliances. Cozy up in the living room with a natural gas fireplace and step through the dining room doors to a private patio overlooking a peaceful farmers field. Both bedrooms feature an abundance of natural light and large closets. Additional features include central air and central vac. Built in 2008, this home includes an attached garage with concrete driveway and access to municipal water and sewer. The Mews community, completed in 2020, features a newly built activity centre, walking trails through a scenic 6-acre wooded area, and is just a short stroll to Bayfield's beach and vibrant downtown filled with charming shops and fabulous dining. This is your opportunity to embrace a slower pace in a lake side community. (id:52581)
1196 Portage Road
Dysart Et Al (Dudley), Ontario
Charming 3-Bedroom Cottage on South Portage Lake! Your Haliburton County Escape Awaits! Welcome to your perfect year round family getaway in beautiful Cottage Country Ontario! This adorable 3-bedroom, 1-bathroom cottage is nestled the serene shores of South Portage Lake, offering peace, privacy, and the true charm of cottaging in the Highlands. Step inside to a warm and inviting open-concept living, kitchen, and dining area, perfect for hosting family and friends. Walk out onto the spacious deck ideal for summer BBQs, entertaining, or simply soaking in the tranquil lake views. The screened-in Haliburton Room provides a cozy spot for dining or unwinding bug-free while surrounded by nature .Enjoy great swimming off the dock, with a gentle slope to the water for easy access. Whether you're paddling, fishing, or just relaxing by the water, this property offers the full lakefront cottaging experience. Located on a year-round township road and just 15 minutes to the Village of Haliburton, you will have quick access to shopping, dining, and local amenities while still enjoying the quiet and calm of Cottage Country. A handy shed provides extra storage for your outdoor toys and tools. Radiant floor heat, baseboard electric for supplementary heat, heated water line w/UV and sediment filter. This is an incredible opportunity to get into the cottage market just in time for summer. Don't miss your chance to own a slice of Cottage Country paradise! (id:52581)
019589 6 Highway
Georgian Bluffs, Ontario
Welcome to this charming all-brick 3 bedroom, 2 bath bungalow, perfectly situated just south of Wiarton on Highway 6. Well-kept and lovingly maintained, this home offers comfortable living inside and out. Step through the dining room patio doors onto a spacious deck, ideal for relaxing or entertaining, with a fenced-in portion of the backyard perfect for kids or pets. The main level features a practical layout with bright, airy living spaces, while the full basement offers a large family room and ample storage. Whether you're looking for a full-time residence or a weekend getaway, this home delivers comfort and convenience. Outdoor enthusiasts will love the direct access to the nearby trail for walking, biking, and other recreational activities. Centrally located on the Bruce Peninsula, you're just minutes from Wiarton, Hepworth, Sauble Beach, and Owen Sound. Discover all this beautiful region has to offer from a home that's close to everything but still feels like your own private retreat. (id:52581)
447 Park Street W
West Grey, Ontario
End unit townhome backing onto a pond with finished basement by Candue Homes! This unit in Durham offers single level living with 2 bedrooms, main bath, and laundry all on the main level. An open concept kitchen/living/dining space features quartz countertops in your kitchen, a patio door walkout to your back porch, and hardwood staircase to the lower level. Down here, you'll find your rec room, third bedroom (with walk in closet), and another full bath. Home comes with a paved drive, sodded yard and Tarion Warranty (id:52581)
52-307 - 1235 Deerhurst Drive
Huntsville (Chaffey), Ontario
SUMMIT LODGE - DEERHURST RESORT - Top floor one-bedroom fully furnished condominium located in the Summit Lodge complex at Deerhurst Resort. This unit is located in building 52, the only building in the Summit Lodge complex to complete a renovation of the exterior of the building. Upgrades to the building include new siding, windows, doors, balconies, roof and more. The owner has paid for this renovation saving a new owner over $65,000. The unit is not currently on the rental program, keep for your personal use or place on the rental program with the resort. The unit includes a natural gas fireplace, private balcony (top floor), full bathroom with a walk-in shower, kitchen, and more. Ownership of the unit includes use of the recreational facilities at the resort and owner discounts. Deerhurst offers two golf courses, tennis courts, beach, pools, trails, restaurants, and much more. Located on Peninsula Lake you have access to a chain of lakes offering over 40 miles of boating with direct boat access to Downtown Huntsville. Enjoy the resort lifestyle! Live, vacation and invest in Canada! Monthly condo fees are $823.42 which includes water, sewer, natural gas, internet, TV cable, and hydro. Annual property tax $1532.28. HST is not applicable to the sale. (id:52581)
316634 3rd Line
Grey Highlands, Ontario
THIS BEAUTIFULLY RENOVATED HOME is move in ready to be used as a full-time residence, ski chalet or country retreat. This 5.32-acre property is located close to Georgian Peaks and the Town of Thornbury. The home has a wrap around deck to enjoy the outdoors on those nice sunny days. Main floor living includes large open concept kitchen, living and dining room as well as a beautiful sun room. The primary bedroom, large 3-piece bathroom, 2nd bedroom (or office) are all located on the main floor as well as the laundry room just off the kitchen. The downstairs consists of an extra-large family room and two bedrooms with a full bathroom. Both levels of this home have air tight wood stoves which adds ambience and another form of heat source. The property has a large 3 car garage/shed to store cars and machinery. This property needs to be seen to be appreciated. (id:52581)
195 Fraser Street
Meaford, Ontario
The Ultimate Family Beach Escape with Room to Grow. This charming 4-bedroom, 4-season beachfront cottage sits on a generous 129 feet of beautiful waterfront, offering stunning views, space to play, and memories waiting to be made.Tucked away at the end of a quiet private road, this cozy cottage has been thoughtfully updated in 2018 with a new roof, windows, and refreshed kitchen and bathrooms so it's move-in ready for summer fun or year-round living.Inside, the open kitchen and dining area flows into a bright, split-level living room perfect for movie nights, board games, or relaxing by the fire. Step outside to spacious decks, with room for a hot tub, and your own private beach area, where kids can splash, explore, and build sandcastles all day long.The primary bedroom is a peaceful retreat with its own ensuite and walkout to the beach, while a large, light-filled bunk room offers plenty of space for sleepovers, a playroom, or even a family fitness room or home office. The property comes with approvals in place for a brand-new, contemporary 2-storey home a perfect opportunity to grow with your family or build your dream lake house.Looking to expand? Two additional vacant lots (MLS X12074163 Lot 54 & Lot 55 Barker St with easement over 195 Fraser Street) are available, making it easy to create a multi-generational family compound. The road is privately maintained through the Christie Beach Cottagers Association for just ~$275/year.This is more than a cottage its where lifelong family memories begin. (id:52581)
19 - 219 Ironwood Way
Georgian Bluffs, Ontario
Welcome To 219 Ironwood Way. This Fabulous 1213 SqFt Bungalow Townhouse Has Everything You Need. Steps To Georgian Bay And The Iconic Cobble Beach Lighthouse, This 2 Bedroom, 2 Bath Townhouse Has 9 Foot Ceilings On The Main Floor And OVER $50,000 In UPGRADES, Including: Addition Of 7 Foot Kitchen Island With Quartz Countertop, Quartz Countertops In Kitchen And Baths, Upgraded Kitchen Cabinets With Backsplash And Valance LED Lighting, Upgraded Bathroom Cabinets And Sinks, Porcelain Floor Tiles In Both Bathrooms and Laundry, LED Pot Lights In Kitchen And Foyer With Dimmers, Frigidaire Stainless Steel Appliances, White Washer And Dryer, Primary Shower With Side Bar/Hand Shower, Pot Light In Main Bathroom Shower, Upgraded Engineered Hardwood Floors, Upgraded Liberty Sump Pump With Marine Deep Cycle Back-Up Battery, Central Vacuum Plus Accessories, Hunter Douglas Palm Beach Shutters, Decorative Window Film On Front Door Window And Sidelight, Water Softener And Garage Door Opener With 2 Remotes. The Bright Lower Level Offers Room To Grow With Potential For Additional Bedrooms, Family Room And A Roughed-In Bath. The Garage Is Insulated, Drywalled, Primed And Painted. This Townhouse Is Also Pet And Smoke Free! Let's Not Forget About Cobble Beach Amenities...Golf Course, Private Beach Club With Two Firepits And Watercraft Racks, Outdoor Pool And Hot Tub, 260 Foot Day Dock, U.S. Open Style Tennis Courts, Bocce Ball Court, Beach Volleyball Court, Fitness Facility, Steam Room, 14KM Of Walking Trails, 18KM Of Cross Country Ski/Snowshoe Trails, Golf Simulator, Driving Range, Restaurant, Patio & Spa! Truly This Is The Lifestyle You Have Been Waiting For! Don't Miss This One! (id:52581)
134 9th Street
Hanover, Ontario
Great brick duplex in good area of town with market-value rents. Both units are currently rented. Upper unit is rented for $1281.25 + 40% of the total utilities (Hydro, Gas, Water). Lower unit, which includes the back deck and basement, is currently rented for $1600 including Hydro, Gas & Water. Both units included Stove, Fridge, Washer and Dryer. Building has been well maintained and is in great condition. New metal roof 2019. Furnace 2011. As well, the lower unit has a newer kitchen, newer shower and vanity in the bath room, a newer closet in the bedroom, newer entrance door and newer washer and dryer. The upper unit has a newer entrance door, newer washer and dryer, and a newer range hood. The property has a large yard with storage shed and a double-wide driveway. Great investment property! Affordable 1st time investment opportunity - you live in one unit and let the other help pay your mortgage! Hydro Costs $855 (2024). Gas Costs $1085 (2024). Water/Sewage Costs $1500 (2024). (id:52581)
405 - 36 Front Street
Stratford, Ontario
Sophisticated Penthouse Living by the Avon River. Discover the pinnacle of luxury in this stunning 3,500 square foot penthouse condominium, perfectly situated just steps from the picturesque Avon River and within walking distance to the vibrant heart of downtown Stratford. Offering a rare blend of elegance, space, and location, this residence is designed for those who appreciate both refined living and the charm of a walkable community. From the moment you enter, you are greeted by soaring 10-foot ceilings and an abundance of natural light that floods the open-concept living spaces. Floor-to-ceiling windows frame tranquil views and create a seamless connection between the indoors and the surrounding beauty. Every detail has been meticulously curated, featuring luxury finishes throughout from wide-plank hardwood floors and custom millwork to high-end cabinetry, stone countertops, and designer lighting. The gourmet kitchen is a chefs dream, fully equipped with premium appliances, a spacious island, and elegant finishes, making it ideal for both everyday living and entertaining. The expansive living and dining areas flow effortlessly to a private terrace, perfect for alfresco dining or simply enjoying peaceful evenings. The penthouse offers generously sized bedrooms, the master has a spa-inspired ensuite bath, custom closets, and thoughtfully designed spaces for rest and relaxation. The primary suite is a true retreat, complete with a luxurious ensuite, 2 walk-in closets, and private access to a second terrace of the large den with a fireplace. Additional highlights include secure underground parking with 3 spaces, secure elevator entrance, and exclusive building amenities. Whether you are enjoying the Stratford Festival, riverside strolls, or the eclectic shops and restaurants of downtown, this prime location places you at the centre of it all. A rare offering where sophistication meets convenience welcome to penthouse living at its finest. (id:52581)


