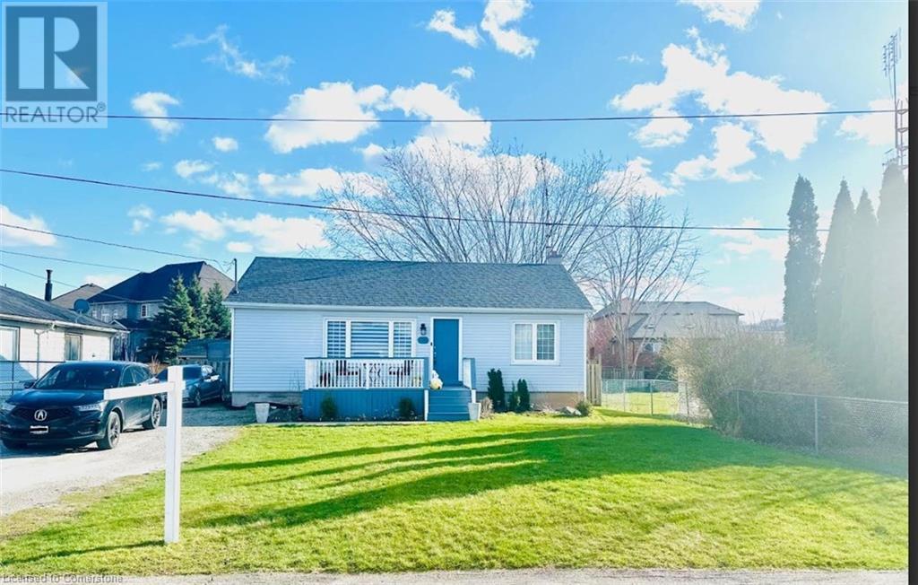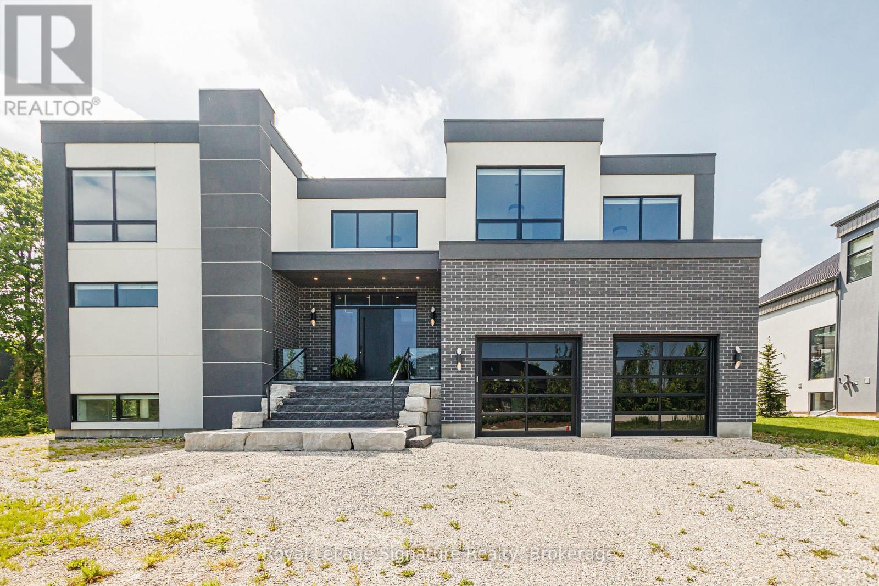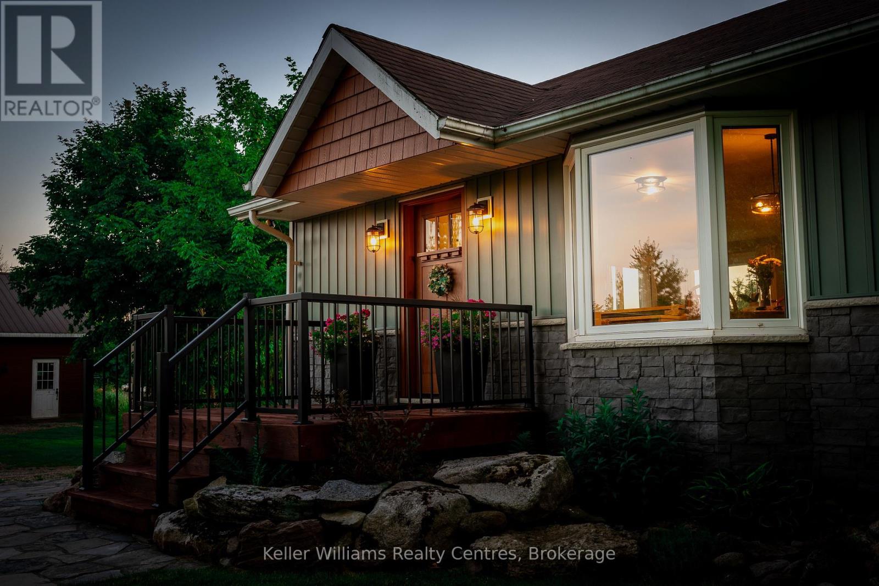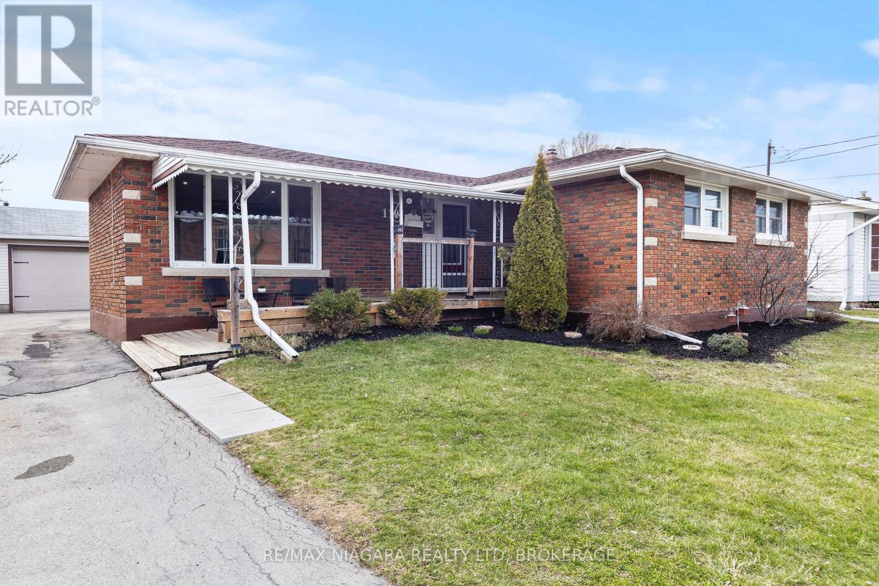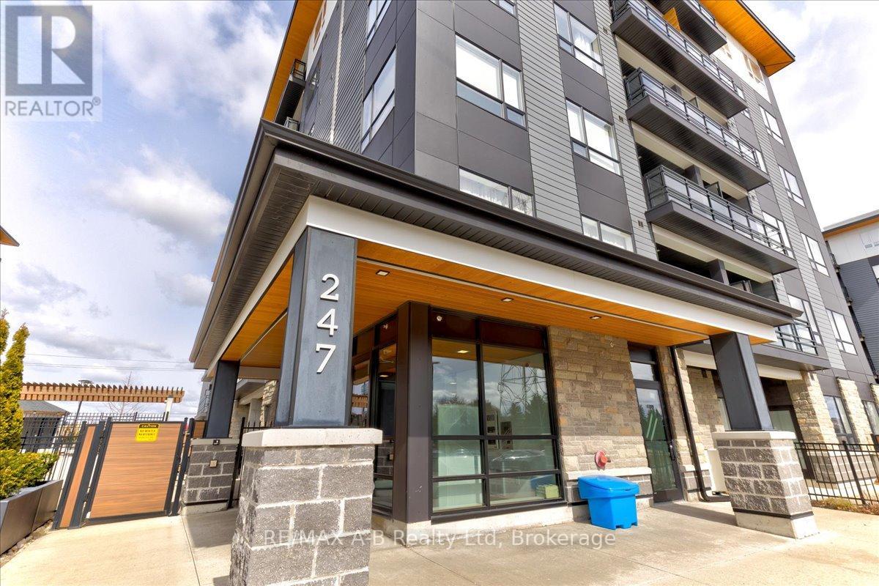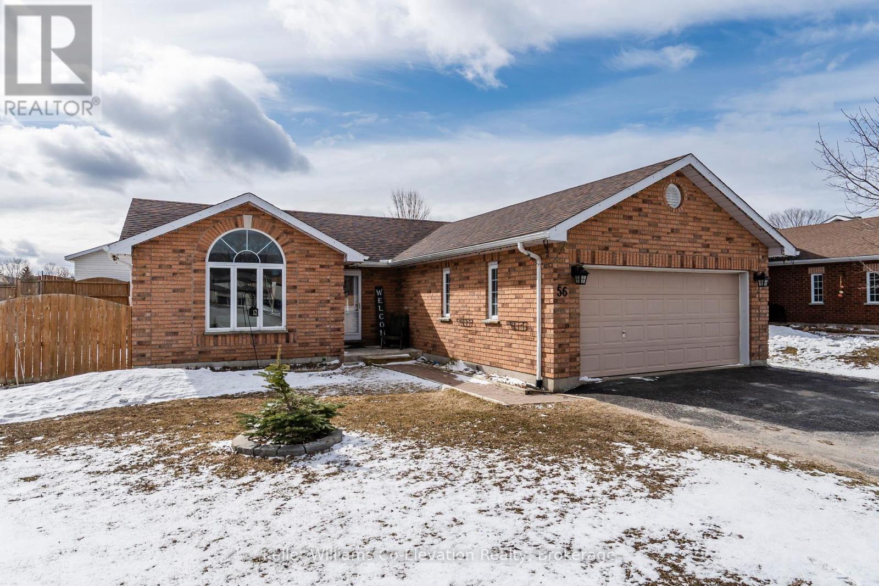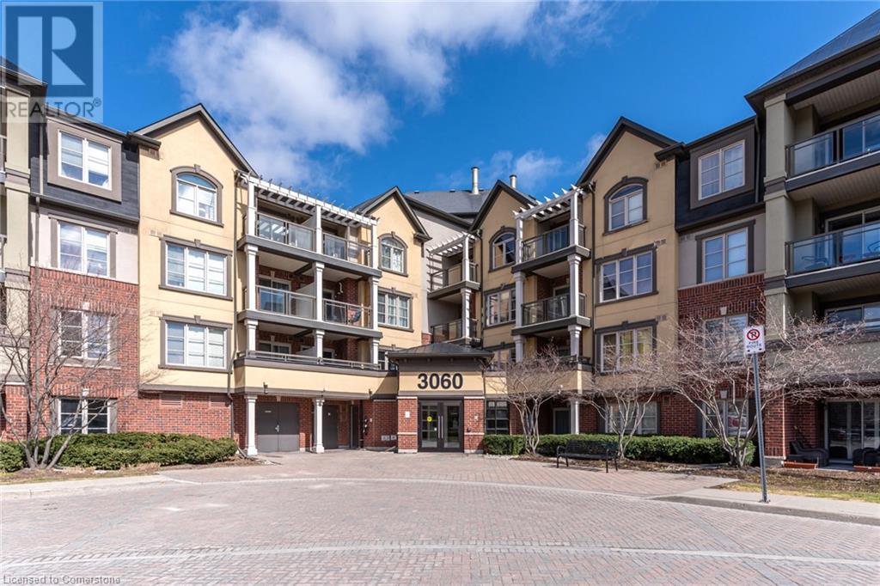Hamilton
Burlington
Niagara
60 Frederick Street Unit# 1304
Kitchener, Ontario
Welcome to 60 Frederick where style meets functionality. This new (2022) smart condo (Smart home controls, lights, thermostat, locks and locker) is the perfect urban lifestyle, in the heart of downtown Kitchener. Compact yet elegant it offers great kitchen space, and unparalleled view of the city thru the patio doors to the deck. Front entrance has a concierge at entrance for security and safety. Exceptional amenities include rooftop terrace, party room, fitness centre. The open concept unit is the ultimate in new urban lifestyle. All appliances are included with insuite laundry. For the investors out there this one is currently rented, so you can assume the tenant. parking #is 47-L#3 locker is 63-L#3 (id:52581)
1300 Barton Street
Stoney Creek, Ontario
Don’t miss your opportunity to own this beautiful 3+1 bed, 1 bath bungalow situated on a large lot and just steps from Winona Park which hosts the annual Peach Festival. The updated kitchen (2018) features stainless steel appliances including a gas stove, quartz countertops and plenty of cabinet space. Down the hall you’ll find the primary bedroom and 2 additional good-sized bedrooms, along with newly renovated bathroom. In the basement you’ll find a generous-sized rec room, 4th bedroom or gym, laundry and a cold cellar. The layout of this home could easily work for a potential in-law setup with a separate entrance to the basement. The spacious backyard features a fully fenced inground pool (new liner 2019) and concrete patio, perfect for entertaining, plus a garden shed for storage. The double-wide driveway offers parking for 5 cars. Close to the QEW, Restaurants, Fifty point Conservation, Costco and much more! (id:52581)
113 Nipissing Crescent
Blue Mountains, Ontario
This stunning custom-built residence exemplifies luxury living in an exclusive enclave of high-end homes. Ideally located just steps from Alpine and Craigleith ski clubs, the home boasts over 6,800 square feet of meticulously finished living space, including 6 bedrooms, 8 bathrooms, two laundry rooms, and a powder room on each level all enhanced by premium upgrades and custom finishes throughout. Soaring 19-foot ceilings and expansive open-concept living areas create a grand and welcoming atmosphere. The great room features a striking floor-to-ceiling gas fireplace, engineered hardwood flooring, and oversized 12-foot patio doors that open to a covered cedar deck perfect for seamless indoor-outdoor living. The exterior showcases a refined blend of stone and stucco, offering both privacy at the rear and picturesque views of the ski hills. The gourmet kitchen is equipped with Miele appliances, a 48-inch gas range, built-in fridge, wine cooler, and quartz waterfall countertops. The adjoining dining area flows effortlessly into the great room and out to the deck ideal for family dinners, entertaining, and après-ski gatherings. The main-floor primary suite offers a serene retreat with a spa-inspired ensuite featuring a floating double vanity, freestanding tub, heated floors, a glass-enclosed double shower, walk-in closet with built-ins, and private access to the backyard. Upstairs, you'll find three additional bedrooms with ensuites, a designated office, and a large upper living area open to a deck with glass railings. The fully finished basement includes two additional bedrooms with a Jack and Jill bathroom, a spacious rec room with fireplace, in-floor heating, and flexible space ideal for a home theatre or gym. A high-end sauna, cold cellar, and ample storage complete this level. Crafted with exceptional attention to detail and covered under the Tarion warranty program, this move-in ready home presents luxury living at it's finest. (id:52581)
112 Empire Lane
Meaford, Ontario
This stunning end-unit townhouse, located in the highly desirable Gates of Kent subdivision, presents an incredible opportunity for homeownership. Situated on a quiet, dead-end street, the property offers a peaceful and private retreat with breathtaking views of a serene, spring-fed pond. Just minutes from the best of Meaford, this home combines convenience and tranquility. The townhouse features two spacious bedrooms and two beautifully designed bathrooms, including a luxurious 5-piece ensuite in the primary bedroom. The large kitchen provides ample storage and counter space, ideal for those who love to cook, and flows effortlessly into the open-concept living area. The living room is bathed in natural light, with a cozy gas fireplace that creates a warm, inviting atmosphere, and elegant hardwood floors throughout. California shutters add sophistication to the space, making it perfect for both relaxing and entertaining. Upstairs, you'll find a versatile loft area that can be used for lounging, reading, or accommodating guests. The second bedroom and a 4-piece bathroom complete the upper level. Outside, the private backyard backs onto the picturesque pond, providing a peaceful place to unwind. The attached single garage offers easy access to the concrete-poured crawl space, providing additional storage. Other highlights include two jetted tubs, forced air natural gas heating, and low-maintenance living, as the condo management takes care of grounds maintenance and snow removal. This beautiful townhouse is an exceptional opportunity to own a home in one of Meafords most sought-after communities. Don't miss your chance to make this incredible property your own! (id:52581)
210182 Burgess Side Road
Georgian Bluffs, Ontario
Picture this: Every morning, the lake greets you with its ever-changing beauty. The golden sun stretches across the water, the sweet sound of birdsong in the trees, and the quiet presence of deer along the shore. In summer, mist rises gently at dawn. In winter, a peaceful stillness blankets the frozen expanse. No matter the season, the view is never the same, and you'll never tire of it. With 12 acres of total privacy surrounded by protected forests in all directions and over 800 feet of shoreline along pristine Gowan Lake, this is a place where you can truly escape. As you drive down the maple-lined driveway, you feel an instant sense of calm. This turn-key 4-bedroom, 2-bathroom bungalow offers 2,436 sq. ft. of curated living space and an additional 1,200 sq ft detached shop, for good measure. Step inside, and your eyes are drawn straight through the open-concept design to the water. Stylish custom built-ins (2022) and reclaimed barn beams milled into stunning hardwood floors (2020) add warmth and character. Light fills the space, showcasing the contemporary kitchen (2022) with its fresh white cabinetry, stainless steel appliance package, convenient breakfast bar, and striking farmhouse apron sink. The living room offers a peaceful sanctuary, with sliding glass doors leading to an elevated deck where the panoramic vista is at the forefront. The main-floor primary bedroom features a bay window, walk-in closet, and 3-piece ensuite bath (2020) with decadent freestanding soaker tub. Two more generous bedrooms and a beautifully updated 3-piece bath (2020) with walk-in glass shower complete the main floor. Downstairs, the walkout lower level gives you even more space, featuring a fourth bedroom and a versatile family room that opens right onto the landscape, ideal for evenings by the water or gathering with friends and family. Need space for hobbies, work, or extra storage? The heated 30x40 shop with 30-amp service is ready for whatever you have in mind. (id:52581)
1433 South Horn Lk Road
Ryerson, Ontario
Lakefront Paradise on Stunning Horn Lake! Discover your year-round retreat on the pristine shores of Horn Lake , one of the area's most sought-after destinations for recreation and relaxation. This beautifully updated 1,500+ sq. ft. home offers breathtaking lake views from the living room, deck, and private dock, creating the perfect blend of comfort and natural beauty. Step inside to enjoy rustic elegance, featuring solid pine accents and a cozy wood-burning fireplace. Recent updates ensure peace of mind, including a new propane furnace (2022), energy-efficient windows & patio door (2021), a resurfaced deck (2024), and a freshly shingled roof (2019). For added space and versatility, a detached 24' x 24' garage/shop includes a finished upper level, ideal for guests, a studio, or extra living quarters. Your private dock offers deep water access, perfect for swimming, boating, and soaking in the crystal-clear beauty of Horn Lake. Fully furnished with some exclusions, this turnkey lakefront haven is ready for you to enjoy. Don't miss your chance to own a piece of paradise ,, schedule your private viewing today! (id:52581)
110 Afton Avenue
Welland (773 - Lincoln/crowland), Ontario
Rare and expansive two and half car garage with hydro, ideal for hobbyists, mechanics, and tradespeople. The home is an all-brick, 3-bedroom bungalow offering a blend of comfort and modern updates. Enjoy an updated eat-in kitchen complete with an island, updated cabinetry, and stainless steel appliances, all overlooking a bright and spacious living room with a large window. The main floor includes three bedrooms, including a generous primary retreat with ensuite privilege to a newly updated 4-piece bathroom. The finished basement offers a large rec-room, an additional flex room to suit your needs, and a 3-piece bathroom, and a separate entrance making it a great candidate for an in-law suite.Outdoor features include a large deck perfect for BBQs and entertaining, as well as a fully fenced backyard. Ideally located across from a newly renovated elementary school and close to shopping and Highway 406, this home is perfect for families (id:52581)
Suite 109b - 247 Northfield Drive E
Waterloo, Ontario
Welcome to the prestigious Blackstone, a 4-building condominium community located in Waterloo, Ontario. This 1-bedroom, 1-bathroom ground-level condo features an open-concept floor plan, modern finishes, in-suite laundry, a large private patio and one underground parking space. The generously sized bedroom includes a spacious walk-in closet and large windows to allow for natural light. The living room features a stylish electric fireplace and opens up to the incredible private patio leading to a secured common outdoor space, perfect for relaxation and entertaining during the warmer months. Upgrades include a gas-line on patio for a BBQ or gas firepit, kitchen island with hard surface countertops, built-in fireplace wall, and a reverse osmosis water filtration system. Residents can enjoy a range of amenities, including a fitness centre, hot tub, outdoor kitchen, firepit area, rooftop terrace, and more! Ideally located near highways, shopping, St. Jacobs Farmers Market, restaurants, and public transit. Don't miss your chance to make this your new home - schedule your private showing today! (id:52581)
56 Byrnes Crescent
Penetanguishene, Ontario
Located on the edge of Penetanguishene and just 10 minutes from Midland, this all-brick bungalow offers the kind of space, layout, and location todays families are looking for. With 2 bedrooms on the main floor and 2 more in the finished lower level, plus 2.5 bathrooms (including an ensuite), there's room for everyone. The main floor features a cozy gas fireplace, main floor laundry, and inside entry from the 2-car garage--keeping things convenient day to day. The basement is finished with a spacious rec room that's perfect for movie nights, playtime, or hosting guests. Step outside and enjoy a big, fully fenced yard where kids can play, pets can roam, and family BBQs can stretch into summer evenings. There's an above-ground pool for those hot days, a shed for your gear, and a gazebo for relaxing in the shade. With municipal services, central air, and easy access to boating, fishing, and sledding plus all the year-round adventures Georgian Bay has to offer--this is more than just a house. Its a place where family life can truly thrive. (id:52581)
8378 Atack Court
Niagara Falls (213 - Ascot), Ontario
SOLID BRICK BI LEVEL IN A QUIET COURT IN CENTRAL NIAGARA FALLS. MAIN FLOOR FEATURES AN OPEN AND SPACIOUS LIVING SPACE WITH KITCHEN AND ISLAND WITH PATIO DOORS OUT TO BACK DECK, IDEAL FOR ENTERTAINING! ALSO FEATURING 2 MAIN FLOOR BEDROOMS, AND A LARGE 5 PC BATH WITH SOAKER TUB. A GREAT LAYOUT WITH LARGE MASTER BEDROOM UP WITH WALK IN CLOSET, LOFT STYLE. LOWER LEVEL INCLUDES LARGE REC ROOM, 3 PC BATH AND LAUNDRY WITH HIGH CEILINGS AND LOTS OF WINDOWS. TERRIFIC FAMILY HOME CLOSE TO ALL AMENITIES/SHOPPING IN NIAGARA. DON'T MISS OUT! (id:52581)
3060 Rotary Way Unit# 311
Burlington, Ontario
Discover comfort, style, and convenience in this beautifully appointed 1-bedroom condo located in the heart of North Burlington. Featuring warm hardwood-style flooring throughout, this bright and airy unit offers a functional open-concept layout with a dedicated dining area—perfect for entertaining or everyday living. The modern kitchen is equipped with stainless steel appliances, a breakfast bar for casual meals, and opens seamlessly into the living space. Step out onto your private balcony and enjoy peaceful views of the pond—a serene escape right at home. The spacious bedroom easily fits a king-size bed and boasts a generous walk-in closet, providing plenty of storage. Additional features include in-suite laundry with a stacked washer/dryer, one underground parking spot, and a private storage locker. Located just minutes from the 407, and within walking distance to shops, a medical clinic, and the Haber Community Centre, this condo blends urban convenience with natural charm. Perfect for first-time buyers, downsizers, or investors—this is low-maintenance living at its best. (id:52581)
1701 Lampman Avenue Unit# 1008
Burlington, Ontario
Stylish 2-Bed, 2-Bath Townhome in One of Burlington’s Most Sought-After Communities! Welcome to this beautifully maintained upper-level townhome, perfectly situated in one of Burlington’s most desirable neighbourhoods. Offering 2 spacious bedrooms and 2 full bathrooms, this move-in ready gem combines comfort, style, and convenience. Enjoy a bright, open-concept layout with a large private balcony—perfect for morning coffee or evening relaxation. The unit includes 2 dedicated parking spaces, a rare and valuable feature! Located just steps from transit, top-rated schools, shopping, restaurants, and parks, this home checks all the boxes for modern living. (id:52581)



