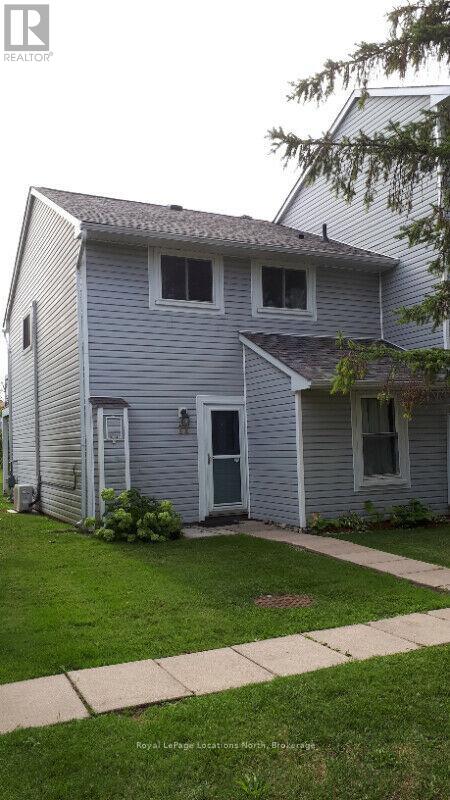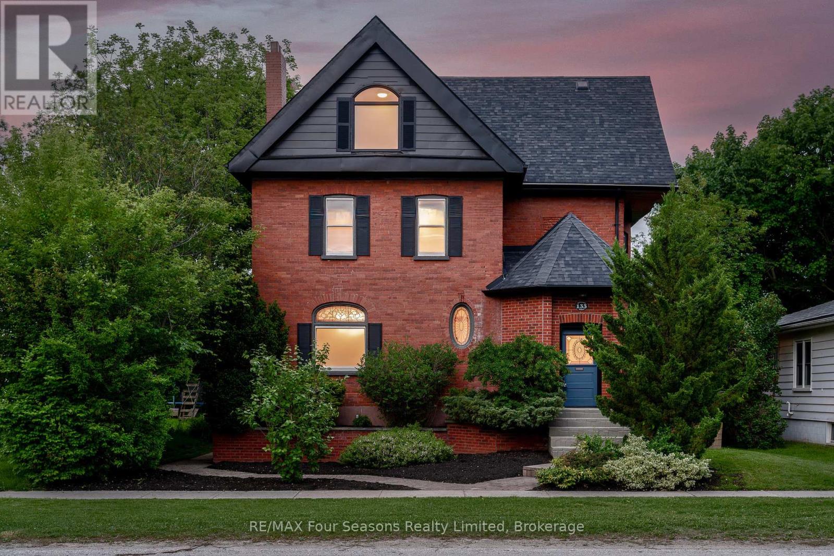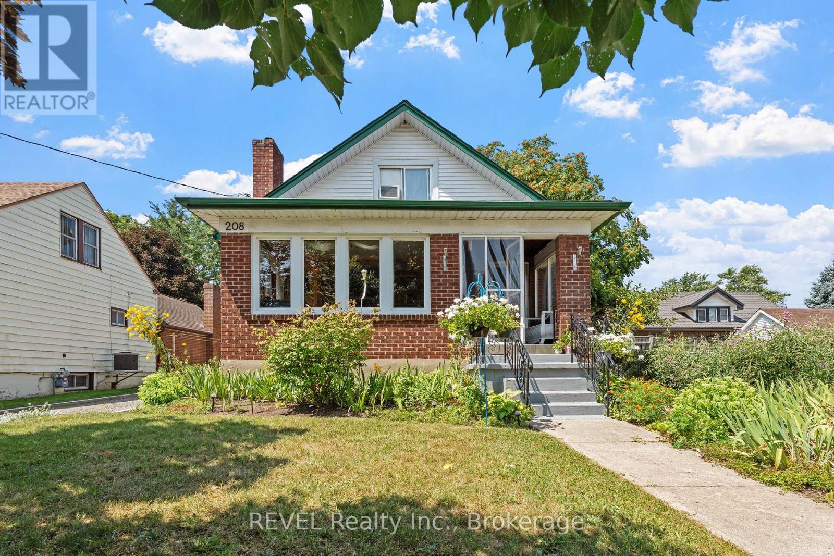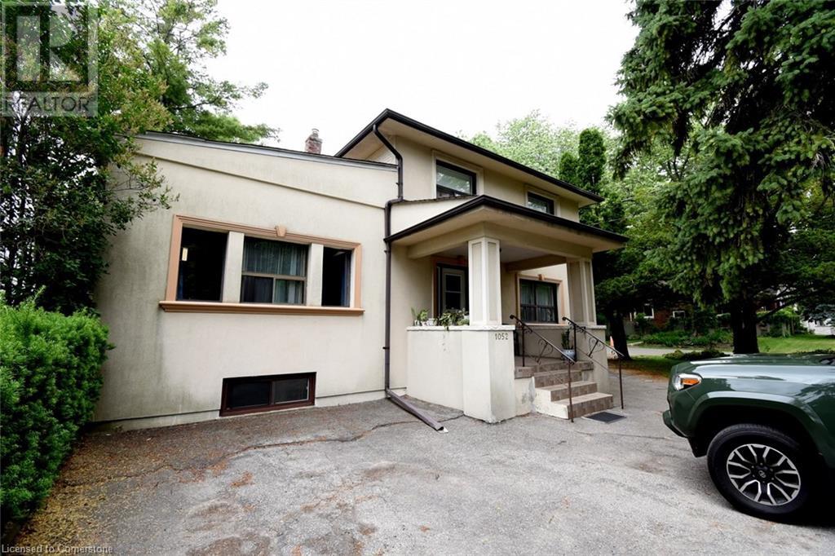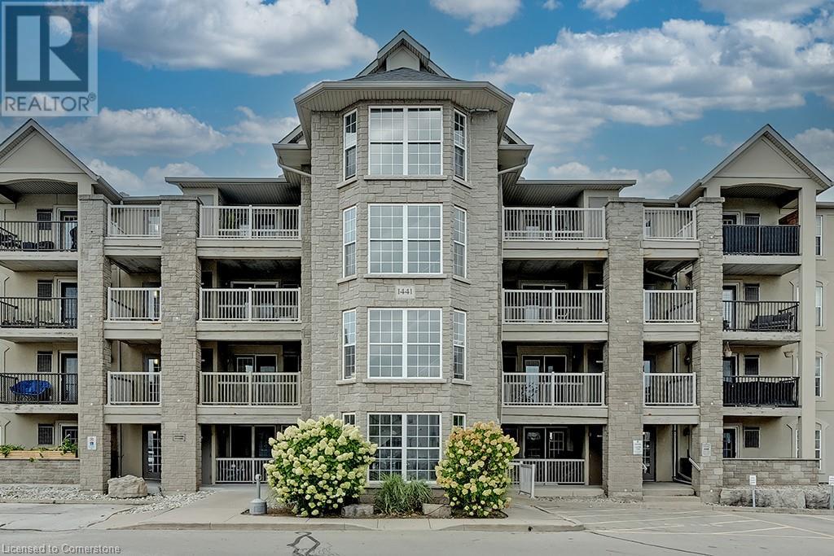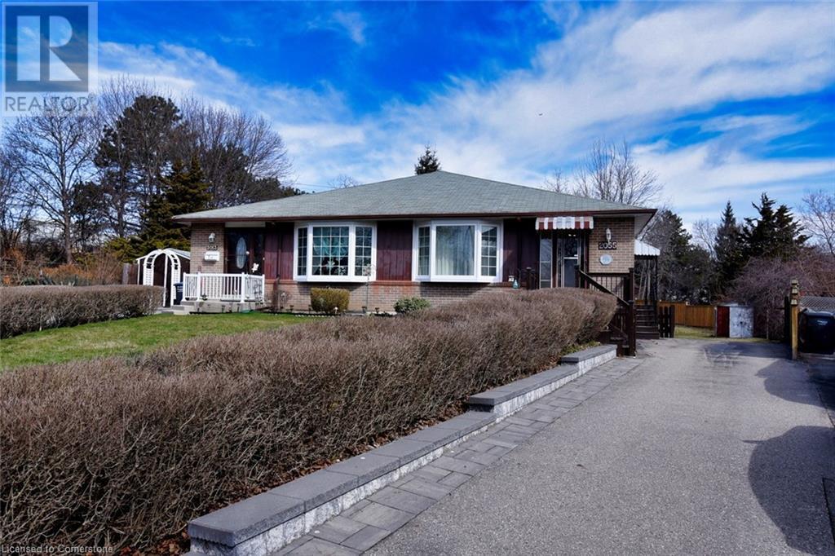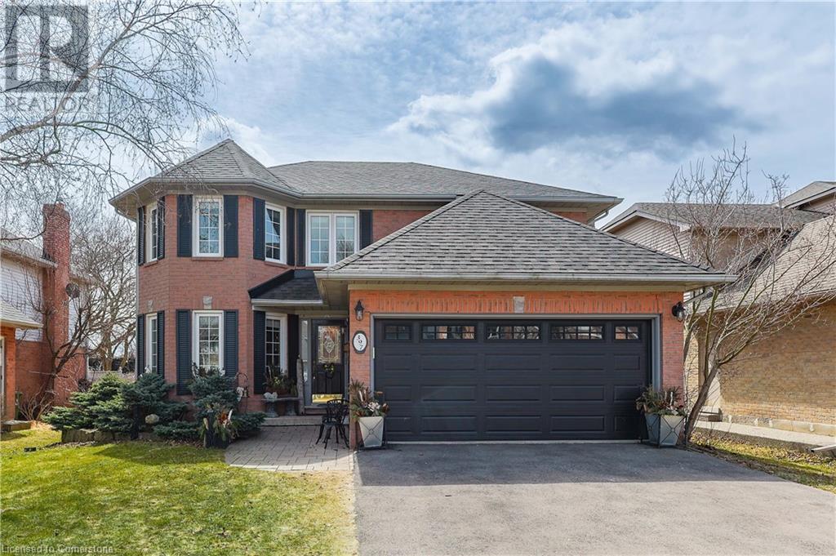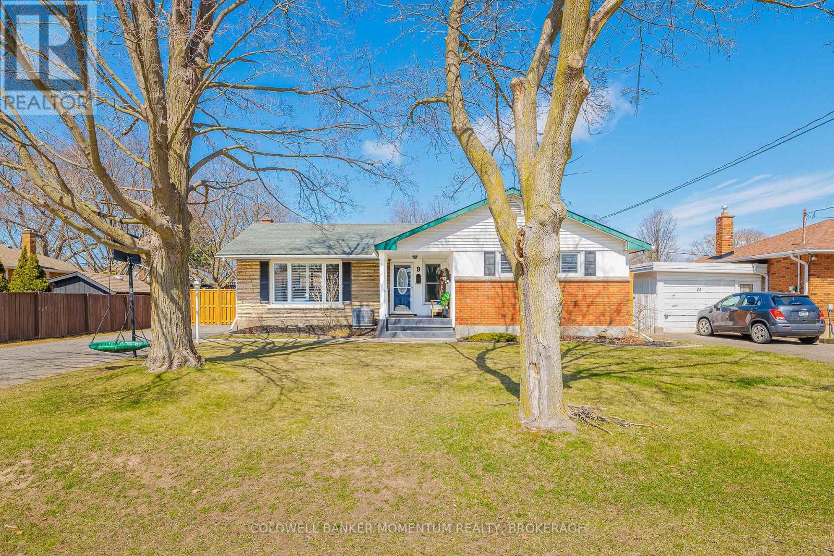Hamilton
Burlington
Niagara
11 - 127 Alfred Street W
Blue Mountains, Ontario
Annual Lease in Applejack. Discover the perfect blend of comfort and convenience with this 3-bedroom, 2-bathroom condominium. Nestled in a quiet neighbourhood, this end-unit home offers a peaceful setting while remaining within walking distance to schools, parks, downtown amenities, and Georgian Bay. With ski hills and golf courses just 10 minutes away, this location suits a variety of lifestyles.Designed with a reverse floor plan, this home is filled with natural light. The upper-level open-concept living area features a walkout to a private deck, a cozy gas fireplace, a breakfast bar, and a convenient two-piece bathroom. The ground level includes three spacious bedrooms, a four-piece bathroom, in-suite laundry, and ample storage. Additional community amenities include pickleball courts, swimming pools, and ample parking. Don't miss out! Book your showing today. (id:52581)
133 Minnesota Street
Collingwood, Ontario
HOME ISNT JUST A PLACE~ITS A FEELING! Experience the MAGIC of 133 Minnesota Street, a stunning Red Brick Victorian located on one of the most charming, historic streets in Collingwood's downtown core. This remarkable home effortlessly blends historical charm with modern amenities, offering a truly special living experience. Just steps from the sparkling blue waters of Georgian Bay, this impressive residence boasts a TRIPLE CAR GARAGE and sits on a generous L-shaped lot (0.32 acres) with potential for development. Enjoy over 3322 square feet of finished living space, perfect for both relaxation and entertainment. Step outside to your private outdoor oasis, where lush gardens, multiple patios, and a saltwater pool await. Complete with a pool bar and a Red Cedar Barrel Sauna, this home offers an unparalleled setting for dining, entertaining, or simply enjoying peaceful moments. Inside, charm and character flow seamlessly over three levels. Original stained glass, intricate banisters, and exquisite details highlight the craftsmanship throughout. Features include: Modern Chic Kitchen with center island, waterfall countertop, and herringbone wood flooring, Spacious Sunroom with vaulted ceiling, architectural beams, and floor-to-ceiling windows that provide breathtaking views of the garden and pool. Inviting Principle Rooms, ideal for relaxation or entertaining, 700 SF Primary Suite, featuring a gas fireplace, skylights, and a luxurious 6-piece ensuite. Only a short stroll from boutique shops, culinary delights, art galleries, and cultural attractions, this home is perfectly positioned to offer both convenience and tranquility. With easy access to an extensive trail system, you'll enjoy a wealth of outdoor activities right outside your door, including skiing, boating, sailing, hiking, biking, swimming, golf, and more. This home has been extensively upgraded~ full upgrade details are available upon request. Don't miss the virtual tour! Front~ West Driveway Approved 2024. (id:52581)
1368 Lorraine Road
Port Colborne (874 - Sherkston), Ontario
Gorgeous Remodelled Bungaloft with Custom Finishes! Completely redone from the studs out, this stunning 3-bedroom, 1-bath bungaloft blends modern style with cozy charm. Enjoy a warm living room with a wood stove and a porcelain tile surround, premium flooring throughout, and a custom kitchen with quartz countertops, an 4 stool island, and tasteful custom cabinetry. Step outside to a spacious private backyard with a remodelled bunkee that's perfect for guests or extra living space. A rare find don't miss out! (id:52581)
17 - 151 Linwell Road
St. Catharines (443 - Lakeport), Ontario
Lakeshore also known as Northend district townhome in smaller complex . The development "Sheridan Village " is in a residential area of St Catharines walking distance to Port Dalhousie Harbour , beaches ,waterfront shops and park . The property is also walking distance to primary and secondary schools and indoor Ice Arena . Convenience shopping is next door , dental and banking is nearby as well as public transit . The residence includes 3 bedrooms , 2 bathrooms , finished basement with laundry area and a rear private patio . The development has mature trees , gardens and walkways throughout for a pleasant atmosphere . This complex is very well maintained and pride of ownership is well noted . These units sell quickly when available due to the location and wandering design . (id:52581)
208 North Street
Fort Erie (332 - Central), Ontario
Are you looking for a unique character home that exudes quiet elegance? This home must be seen to be appreciated! Just under 100 years old, built in 1927, this home has been meticulously conserved and upgraded to reflect the original sophistication of this manor. Move in ready! Nothing to do! The original hardwood and trim, plaster and lathe are in pristine condition. Generous living room with cozy fireplace with insert plus formal dining room, large updated kitchen with abundant counter and cupboard space. Spacious bedrooms with plenty of closets and storage space. Original French door leading to beautifully enclosed sunporch. Newer windows, roof, 2023, newer boiler and updated electric. New bathroom up. Huge high dry basement with tons of storage, and lots of space for hobbies. Large garage perfect for mechanic or hobby area with separate electric, welding plug and woodstove. The backyard is an absolute garden oasis, with interlock brick patio surrounded by gorgeous perennials and mature trees and includes 2 clear clean ponds. Partially fenced yard and gas barbecue hookup. (id:52581)
1052 Deta Road Unit# 1
Mississauga, Ontario
Remarkable unit in existing 5 family dwelling. Steps from Lakeshore, near many amenities, shopping, parks, schools, hospitals, and recreation areas. Includes utilities. One year minimum lease preferred, also negotiable. Unit consists of primary bedroom with bonus direct access to rear yard, second bedroom, a den/office that could be used as bedroom, galley kitchen with fridge and stove, 3 piece bath, and large living area. Hardwood flooring. Good natural light. Main door off lovely foyer. Shared rear yard, shared laundry (basement), parking and extra storage may be available. Pictures showing furnished space do not depict present state. Unit in above average condition. Offer to lease requires supporting documentation of ability to pay rent (proof of income, credit rating), references, etc. Remarkable corner lot home, well kept, a great place to live. This unit is a comfortable layout, and a premium space. Not to be missed out for! (id:52581)
1441 Walker's Line Unit# 110
Burlington, Ontario
Condo Living at its best! Beautiful one bedroom one bathroom ground floor condo with an underground parking space, storage locker and large patio! Spacious open concept floor plan with neutral vinyl flooring throughout. The kitchen features white cabinetry, newer stainless-steel appliances and is open to the dining and living rooms. Enjoy the spacious living room leading to the patio, while relaxing or entertaining family and friends! The spacious primary bedroom features ample closet space and bright windows. Laundry is located in-suite for convenience. Fantastic location- close to restaurants, shopping, highways and all amenities! (id:52581)
503 Roymor Crescent
Ancaster, Ontario
Prime Ancaster Location! Crescent oversized Lot! Elegant 4 bed family home has been completely renovated from stem to stern. Enjoy the wide plank hardwood floors, LED pot lights, upgraded kitchen & baths & open concept living. The stunning off-white gourmet kitchen features an oversized quarts island, stainless appliances & large informal eat-in area. The sunken family room features large patio doors that lead outside to the private backyard. The yard is fully fenced & professionally landscaped, w/mature trees, oversized patio & an abundance of perennials. The ground level is finished off by a beautiful powder room & a large living room that could be converted to a dining room. Upstairs you will find 4 bedrooms, 2 baths including the ensuite & neutral decor throughout. The fully finished lower level features a large laundry room, ample storage & a large open concept rec space. Newer washer, dryer + HW tank (rented). Priced for action! (id:52581)
2055 Fontwell Crescent
Mississauga, Ontario
IDEAL FOR FIRST-TIME BUYERS AND INVESTORS! Welcome to this charming one owner home, conveniently situated in Clarkson, with easy access to highways, public transit, shopping, the waterfront, and numerous amenities. This opportunity boasts a generous 22x148 private lot, parking for 4 vehicles and presents an excellent chance for investors, first-time home buyers or extended families. This house features 3 bedrooms (all main level), eat-in-kitchen, living/ dining, 4 pc bath. The basement is partially finished with an office, family room, 2 pc bath and plenty of room for storage. (id:52581)
397 Devonshire Terrace
Ancaster, Ontario
Welcome to 397 Devonshire Terrace. Lovely four bedroom Ancaster home with huge primary bedroom which includes en-suite bathroom with separate bathtub and shower, and double walk in closet. Large main floor includes living room/ dining room and sunken family room and main floor laundry room. Offers anytime!! (id:52581)
9 Bessborough Drive
St. Catharines (441 - Bunting/linwell), Ontario
Welcome to this spacious and versatile home nestled in one of the most sought-after neighbourhoods in North End St. Catharines. Set on a quiet, family-friendly street, this property offers an ideal layout for growing families or multigenerational living. With 4 bedrooms on the main floor and 2 additional bedrooms in the lower level, there is plenty of room for everyone to have their own space. The newly updated main bathroom adds a modern touch, while the basement offers two more bathrooms, a second kitchen, and a separate entrance with a walk-up, perfect for in-law suite potential or added privacy for guests.The primary bedroom features two closets, and the home offers generous storage and flexibility throughout. Outside, the backyard is made for entertaining: enjoy summer nights around the fire pit, relax on the deck, and let kids or pets roam free in the fully fenced yard. Located close to great schools, parks, shopping, and all the amenities families need, this home also features plenty of driveway parking, perfect for hosting gatherings or accommodating multiple vehicles. Whether you're upsizing, welcoming extended family, or just looking for a move-in ready home in a wonderful neighbourhood, this one checks all the boxes. Don't miss your chance to make it yours! (id:52581)
47 Chester Road
Stoney Creek, Ontario
Welcome to this well-maintained 3+1 bedroom semi on private, treed corner property in a mature, desirable neighbourhood backing onto greenspace. Nestled on an oversized lot 120 ft fenced yard with desirable west exposure. Hardwood floors throughout main level, large eat-in kitchen with double sink, white appliances, B/I dishwasher, bright window with view of yard and walkout to BBQ deck with side entrance. Lower level features a complete separate entrance for possible in-law suite, large great room with impressive gas fireplace controlled by thermostat and berber carpet and private French door entry, over sized laundry room with ample storage, 2 piece bathroom, converted 4th bedroom with closet and bonus front hall space for small office or storage. Enjoy fresh cherries and pears from your own trees. Fantastic location steps to Eastdale Park and Elementary School, walk to the shops on Queenston Road or a short drive to Lake Ontario and spend the day at Confederation Park. Close to Winona and the Costco at Fifty Road. This is a great family home with separate in-law potential with driveway for multiple cars close to schools and shops. Updates include windows, Furnace and A/C in 2014, new deck and electrical panel in 2022, roof in 2012. (id:52581)


