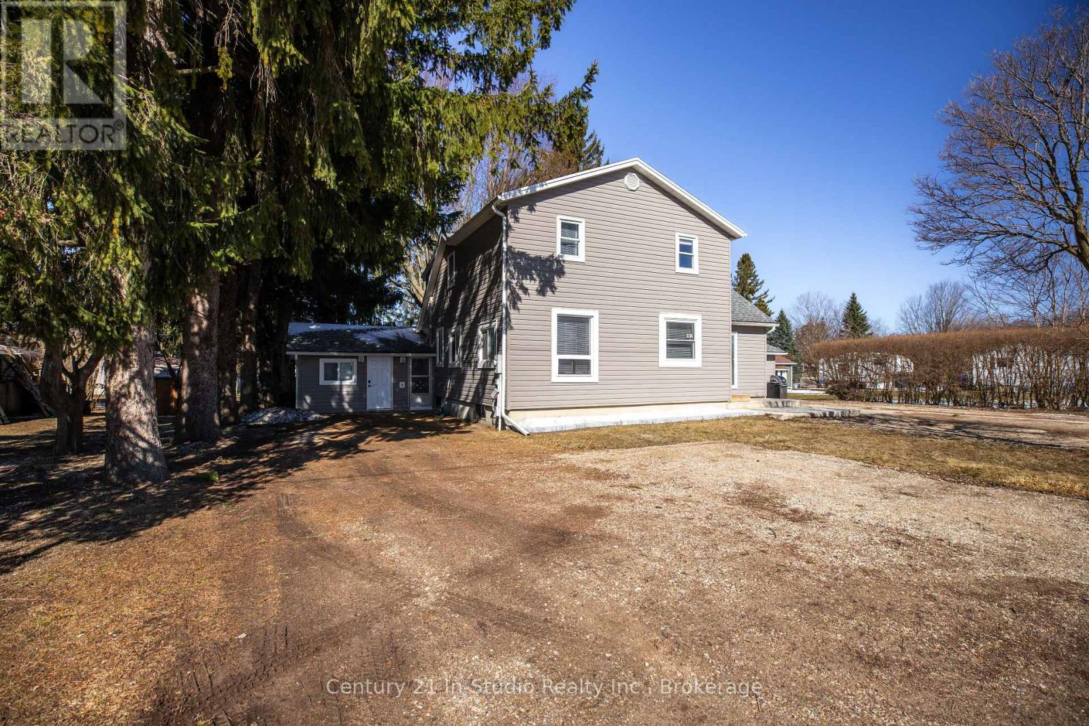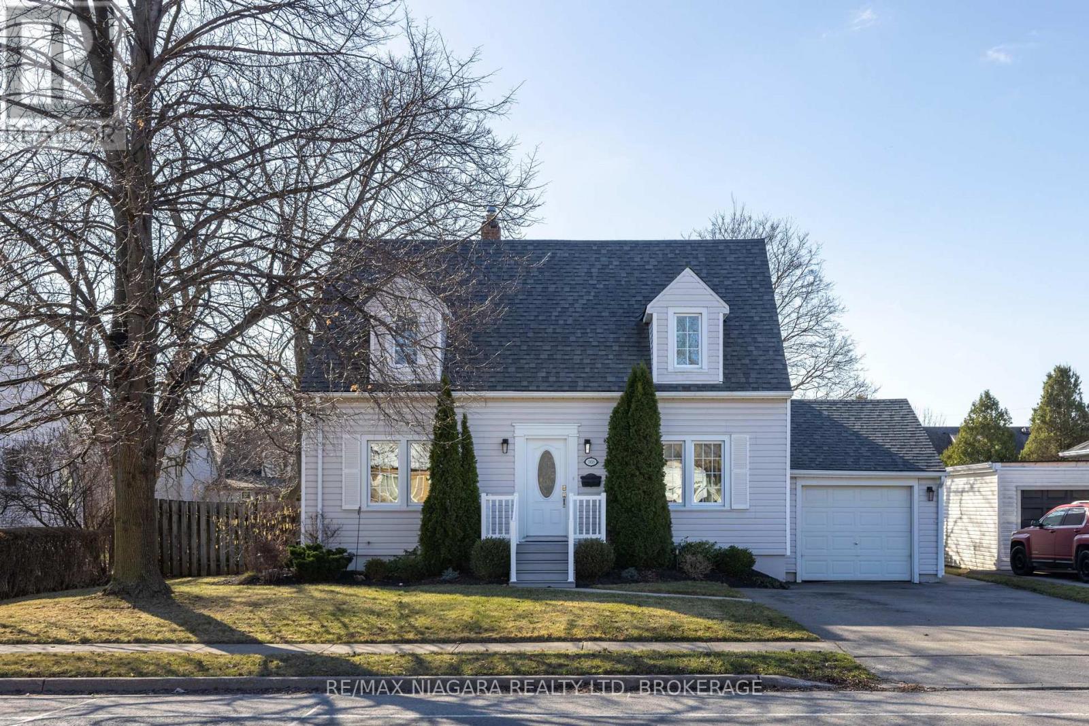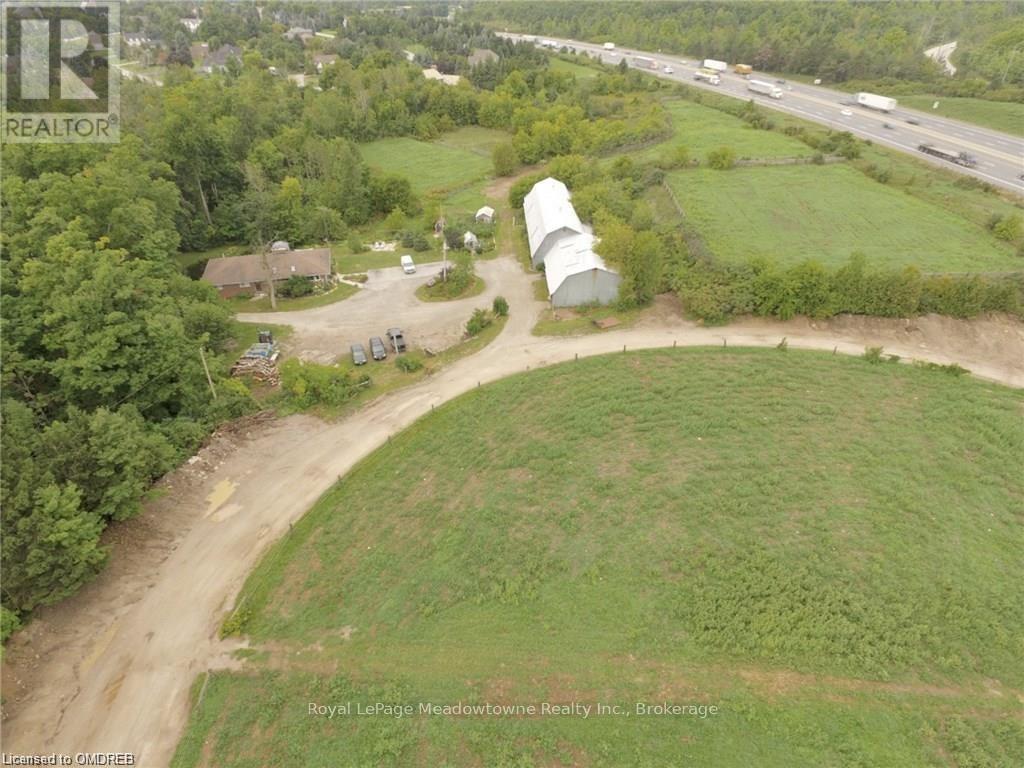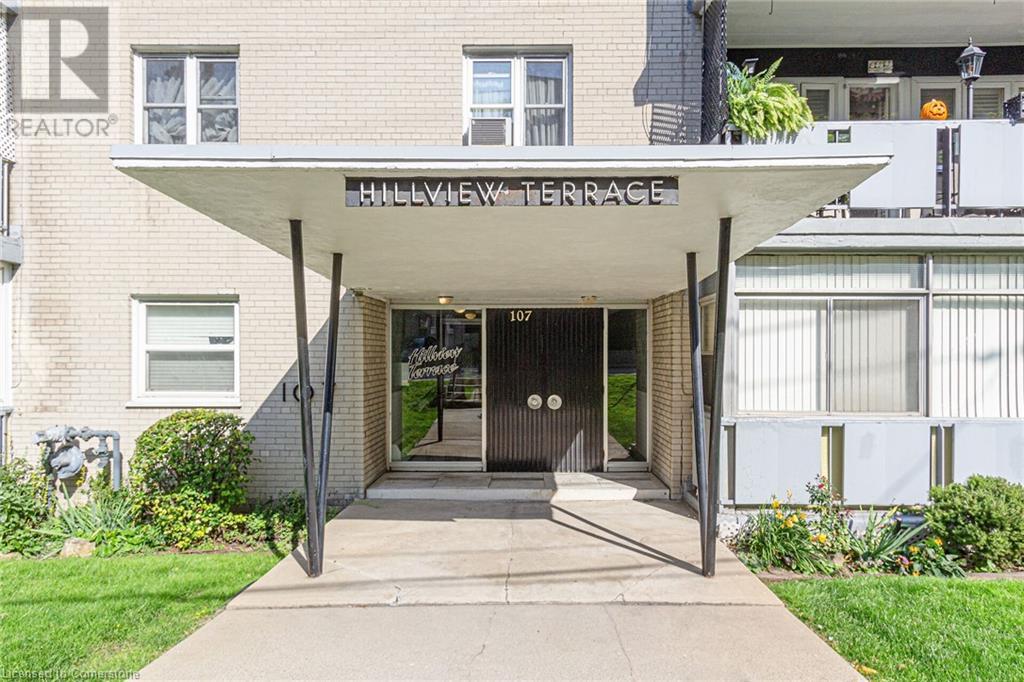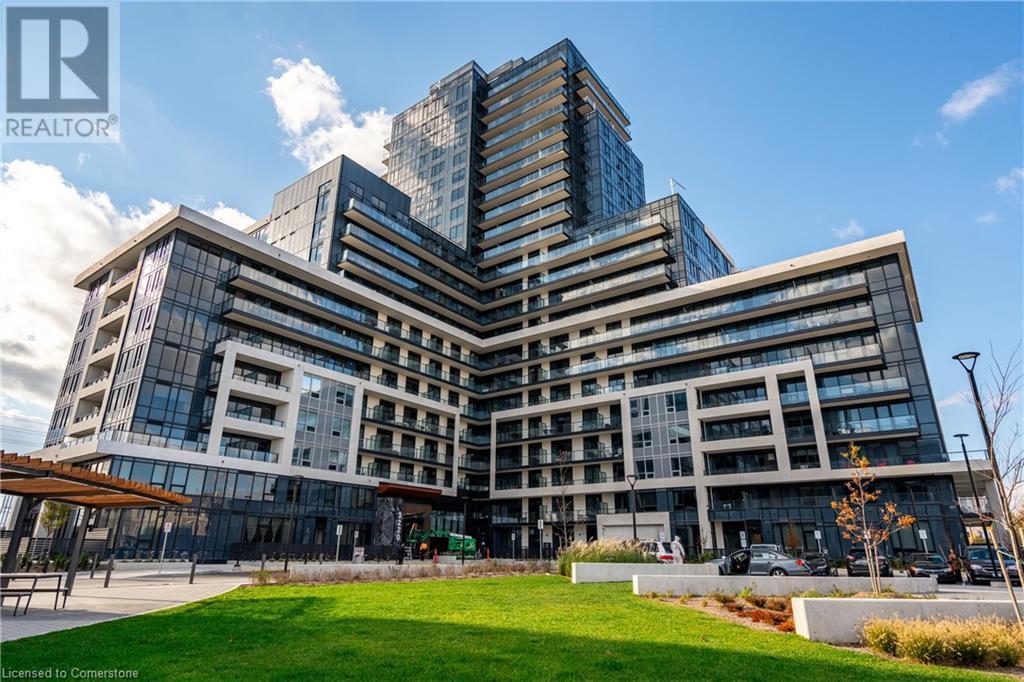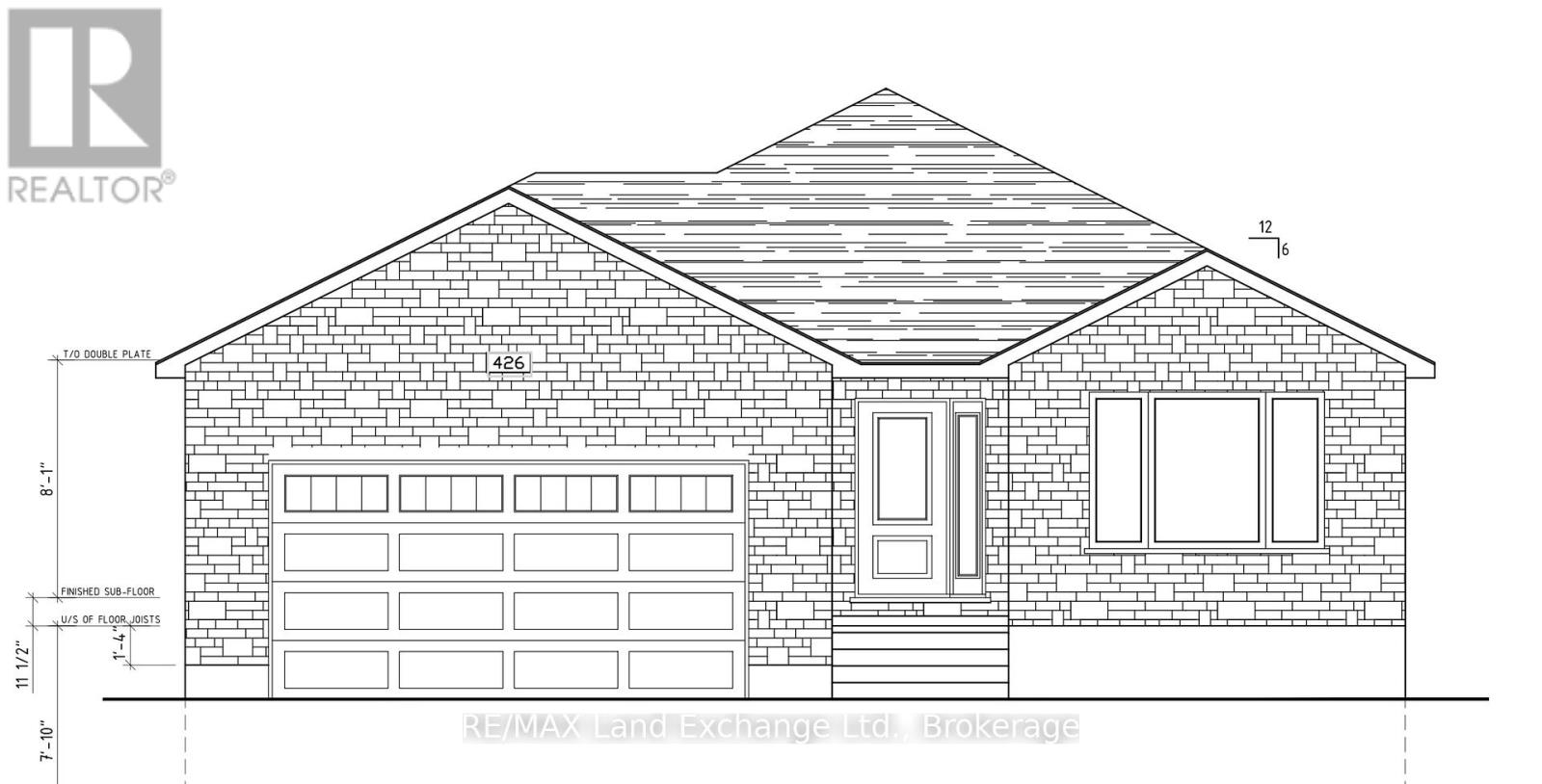Hamilton
Burlington
Niagara
103 King Street
Kincardine, Ontario
Welcome all to 103 King Street in Tiverton Ontario. If you're looking for a great investment property or a place to call home with income generation month after month you don't want to miss this opportunity! This 9 bedroom, 4 Kitchen and 4 bathroom cashflow dream is ready for its next owner. The home currently has 6 great tenants and a strong Cap rate of 7.78%. 103 King street offers a high quality investment all while on a large lot in a great location. In order to gain a solid understanding of the layout please find the floor plan among the pictures. Please inquire for all income and expenses to the property. They have been recorded in detail and are available to those of interest. If you are looking for a great investment opportunity or a chance to live in a great space and have your mortgage paid for you this is it! For more information or to book a showing to view this great property reach out today. (id:52581)
368 Linwell Road
St. Catharines (442 - Vine/linwell), Ontario
PRISTINE FAMILY HOME ON EXPANSIVE PROPERTY Welcome to this immaculate three-bedroom, two-bathroom family home nestled on agenerous 0.3-acre lot that extends over 200 feet deep. This property stands out for its meticulous upkeep and thoughtful updates, creating theperfect balance of comfort and quality.Recently upgraded with a brand-new furnace and air conditioning system installed in 2023, this homeoffers reliable year-round comfort. Step outside to enjoy the beautiful two-tiered deck complete with an awningperfect for entertaining orrelaxing while taking in views of the mature trees that dot the expansive backyard. The impressive depth of the rear property provides amplespace for adding a swimming pool, pickle ball court, or even a winter ice rinkoffering endless recreation possibilities for the whole family.Theinterior presents impeccable condition throughout, with attention to detail evident in every room. The primary bedroom offers a private retreat,while two additional bedrooms provide ample space for family or guests.Situated in a sought-after St. Catharines neighborhood, this propertyboasts exceptional location advantages. Enjoy proximity to Walker's Creek Park, and Welland canal parkway where scenic walking paths invitedaily strolls. Quality schools are just moments away, making morning routines easier for families.Weekend adventures are plentiful with PortDalhousie beach nearby and world-renowned Niagara wine country just a short drive away. Practical amenities aren't forgotten either, withseveral plaza's and mall offering convenient shopping options.The beautiful landscaping enhances curb appeal and creates a welcomingatmosphere from the moment you arrive. This turnkey property represents the ideal combination of quality construction, generous space, andprime location. (id:52581)
225/269 Campbell Avenue E
Milton (Campbellville), Ontario
Unlock the doors to unprecedented potential with this extraordinary 13+ acre prime development site nestled within the vibrant heart of Campbellville (Milton). Say hello to your dream venture - whether you're a visionary builder, savvy investor, or seeking the perfect canvas for a family haven or joint venture, this is where your aspirations take flight. Imagine crafting 6 luxurious residences on 1 acre lots amidst the picturesque landscape, seamlessly blending urban convenience with tranquil surroundings. Your canvas awaits, promising endless possibilities to sculpt your vision into reality. But that's not all - revel in the convenience of quick access to the 401, ensuring seamless connectivity to major hubs. With Pearson airport just 30 minutes away and downtown Toronto a mere 45 minute drive, the world is truly at your doorstep. And heres the cherry on top: the Residential Plan of Vacant Land Condominium has already been approved, paving the way for your seamless journey towards success. Plus, with two existing houses on site, you have the added advantage of immediate income or residency - talk about the perfect blend of opportunity and comfort! Seize the moment, embrace the allure of this amazing location, and let your imagination soar. Your future masterpiece awaits - are you ready to make it yours? (id:52581)
1562 Ridge Road N
Fort Erie (330 - Bertie Ridge), Ontario
Welcome to 1562 Ridge Rd North, a hobby farm that's blended with modern farmhouse features. Located near the quaint town of Ridgeway and Crystal Beach, this historic farmhouse has been fully transformed. Inside, you'll find an open kitchen with newer white cabinetry, a robin egg blue island, granite countertops, and a stunning stone wall. The main floor includes a large dining room, a versatile living area, and a bright office. Above the 28+ foot deep attached garage is the primary suite with a spacious bedroom, ensuite with double sinks, large shower, and custom cabinetry. The other side of the home offers 3 additional bedrooms and a bathroom with a glass shower and claw foot tub. Suitable for multi-family living or Airbnb, the property features a deck off the kitchen, storage shed, chicken coop, small barn, raised vegetable beds, and a greenhouse. (id:52581)
107 St. Joseph's Drive Unit# 307
Hamilton, Ontario
Welcome to this bright and clean 1-bedroom corner unit in a well-managed Co-op condominium, nestled in the heart of Hamilton's vibrant Corktown neighbourhood. Enjoy the best of both worlds: a peaceful, quiet location on a cul-de-sac And just steps from St. Joseph's Hospital and amazing shopping options and restaurants. The community feel of this Co-op creates a warm, welcoming atmosphere that makes it a great place to call home. Spanning almost 600 sq. ft., this suite also features an extra 108 sq. ft. enclosed balcony with carpeting and stunning views of the escarpment. The South-facing exposure allows natural light to flood the space, creating a bright and airy environment. The newer flooring throughout is beautiful and the unit was freshly painted in January of '24. Additional features include mirrored closet doors, 2 ceiling fans, pull-down blinds, and a standing A/C unit. The updated bathroom boasts a stylish vanity and a newer toilet, and there’s no shortage of storage with a locker downstairs for your convenience. For added ease, laundry hookup is available in-suite, or you can use the building’s common laundry facilities for just $10/month. Parking is available for just $20/month in an unassigned spot. The Co-op lifestyle comes with very low maintenance fees that include heat and water—hydro averages around $40/month. Board approval is required for all new owners, and the listing agent is available to assist with non-traditional financing options. The unit is move-in ready, with the potential for a quick closing. This is more than just a home; it’s a community you’ll be proud to join. (id:52581)
45 Stoney Brook Crescent
St. Catharines, Ontario
Welcome to 45 Stoneybrook Crescent, a spacious 4+2 bedroom home in a quiet, family-friendly neighborhood of St. Catharines. The primary bedroom features a 4-piece ensuite, walk-in closet, and a vanity. Three additional large bedrooms with ample closet space and a 4-piece bathroom complete the second floor. The main floor boasts a sunken family room with a gas fireplace and plenty of natural light, a 2-piece bathroom, and a laundry/mudroom with inside entry to the 2-car garage. The basement adds two large bedrooms, an entertainment room, a music room, and a cold cellar, offering endless possibilities. Conveniently located minutes from top schools, hospitals, shopping, and the QEW/406, with biking trails and wineries nearby. BOSCH heat pump furnace installed in 2023. Gas line hook-up included. Roof shingles replaced in 2009. (id:52581)
3220 William Coltson Avenue Unit# 1907
Oakville, Ontario
Welcome to contemporary living at 3220 William Coltson Ave in the heart of Oakville! This bright and modern 2-bedroom, 2-bathroom condo features an open-concept layout designed for maximum style and comfort. Enjoy two spacious balconies with scenic views, ideal for morning coffee or evening relaxation. Situated in a prime Oakville location near Uptown Core, you'll have shopping, dining, and major highways(QEW, 403, and 407) just moments away. The building offers a range of premium amenities, including a fully equipped gym, a game and media room, a stylish party room, and a rooftop patio perfect for gatherings and sunset views. Visitor parking is also available, making it convenient for guests. This condo combines stylish modern living with exceptional convenience! (id:52581)
15 Queen Street S Unit# 1208
Hamilton, Ontario
Enjoy breathtaking views of Hamilton Harbour from this beautifully designed 12th-floor condo, offering 508 sq. ft. of smartly laid-out living space. This modern unit features 9-foot ceilings and a bright, open-concept layout that maximizes every inch. Floor-to-ceiling windows bring in tons of natural light and frame the stunning waterfront views, while the glass balcony is the perfect spot to unwind or sip your morning coffee. The sleek kitchen comes equipped with upgraded finishes, quartz countertops, stainless steel appliances, and ample cabinetry—ideal for both everyday cooking and entertaining. You'll also find the convenience of in-suite laundry, plus plenty of closet space and the added benefit of an exclusive storage locker. The building offers a host of upscale amenities, including a party lounge with kitchen, a fitness studio, a rooftop terrace with landscaping, and secure bike storage. Located in a vibrant neighbourhood with a walk score of 10, you're just steps from great restaurants, nightlife, cafes, shopping, and daily essentials. Transit, schools, and services are all easily accessible, and you're just minutes from Highway 403, McMaster University, Mohawk College, hospitals, and the GO Station. Perfect for first-time buyers, investors, or anyone looking to embrace modern living in one of Hamilton’s most walkable communities. (id:52581)
1350 Garth Street Unit# 82
Hamilton, Ontario
Make this amazing 4 bedroom townhouse on the west mountain home. New vinyl flooring in the living room and dining room. The kitchen has plenty of cabinetry, under cabinet lighting and a large pantry. A tasteful half bath finishes off the main level. New carpet leading up to the second level and through-out two bedrooms. Along with the rare 4 upper bedrooms you will find a full bathroom. The basement has space for entertaining and a laundry room with plenty of storage space. Swing sets and a basketball court in the complex for use. Reasonable maintenance fees that include cable and internet! Hop on the LINC/403 or transit which are right outside your door. Major shopping centers like Upper James, Meadowlands and Limeridge Mall are all a short distance away. R.A. Riddell Elementary school is a short walk away. Don't miss your opportunity. (id:52581)
3398 Guildwood Drive
Burlington, Ontario
A truly special offering in Burlingtons prestigious Roseland neighbourhood, nestled within the sought-after Tuck School District. This home has been thoughtfully renovated, blending timeless mid-century architectural charm with the clean lines and upscale finishes of contemporary design. Step inside to discover a completely transformed interior where every detail has been carefully curated. The chef-inspired kitchen features sleek Caesarstone quartz countertops, high end Jenn-Air appliances and rich wood cabinetry, marrying function and form. Living and dining areas are open, bright, and airy - ideal for entertaining or relaxed family living. Upstairs, you'll find three well-appointed bedrooms. The primary features full wall-to-wall custom closet cabinetry, offering plenty of organized storage. The two additional bedrooms are both generously sized and include large closets. The renovated main bathroom features a sleek wall-mounted double vanity, a tall storage cabinet, and a large walk-in shower with a built-in bench. A spacious linen closet completes the upper level, providing convenient and practical storage. One of the standout features of this home is the sunroom, which has been fully converted into a four-season living space. With heated floors, a dedicated heat pump, and air conditioning, it offers year-round comfort and versatility - whether as a home office, lounge, or reading retreat. The home also includes a finished lower level with a spacious family room, thoughtful kids playroom, large mudroom/laundry room (with walk-up access to the backyard) and second modern bathroom, offering additional living space for the whole family. Outdoors, enjoy a beautifully landscaped backyard complete with a private hot tub oasis and multiple zones for relaxation or entertaining and two large storage sheds. With its unbeatable location, high-end upgrades, and preserved character this home offers the best of Burlington living in one of the city's most desirable enclaves. (id:52581)
723 Scottsdale Drive
Guelph (Kortright West), Ontario
This bright and open 1-bedroom walkout basement apartment features a walk-in closet in the bedroom and the full bathroom has a walk-in glass shower. The open concept design and large windows allow for natural light to brighten the space, and a gas fireplace for personalized heat control. The kitchen has been modernized and the unit has in-suite laundry. You'll love the private backyard space! It's perfect for enjoying the warmer summer months. The unit is within close proximity to Stone Road Mall, Shoppers, LCBO, and much more. Don't worry about any additional monthly expenses, as this unit is inclusive of utilities! Additionally, you'll get a local landlord who wants to help you enjoy your stay in Guelph! Parking for 2. Available June 1st. (id:52581)
426 Northport Drive
Saugeen Shores, Ontario
This brand new brick bungalow is currently under construction on the South side of Northport Drive in Port Elgin. The main floor is 1302 sqft and features 3 bedrooms, a full bath, open concept living room, dining room and kitchen and laundry area. The basement is wide open and could be finished for additional $40,000 including HST. The basement would have a large family room, 2 more bedrooms, full bath and storage / utility room. Current list price includes a sodded yard, double concrete drive, central air, gas forced air heating, gas fireplace in the living room, hardwood and ceramic on the main floor, Quartz counter tops in the kitchen, 12 x 10 deck, carpet grade stairs to the basement and automatic garage door opener. Prices subject to change without notice. HST in included in the list price provided the Buyer qualifies for the rebate and assigns it to the Builder on closing (id:52581)


