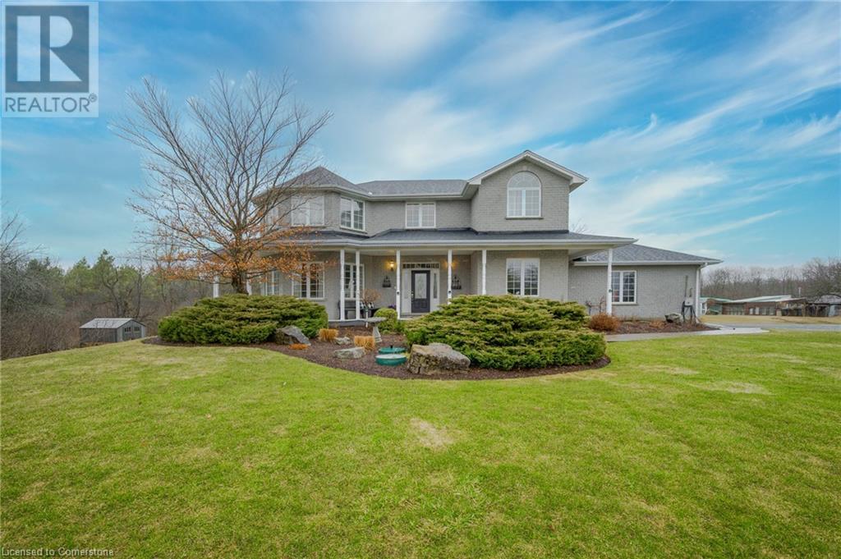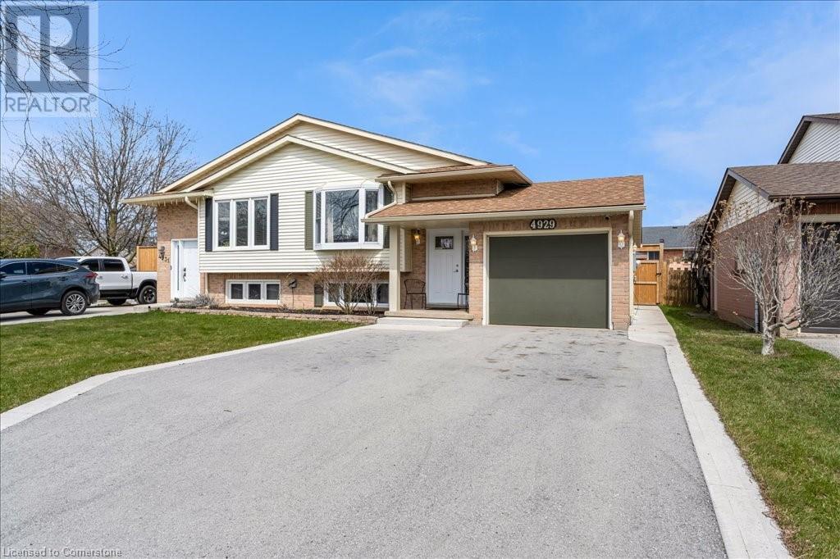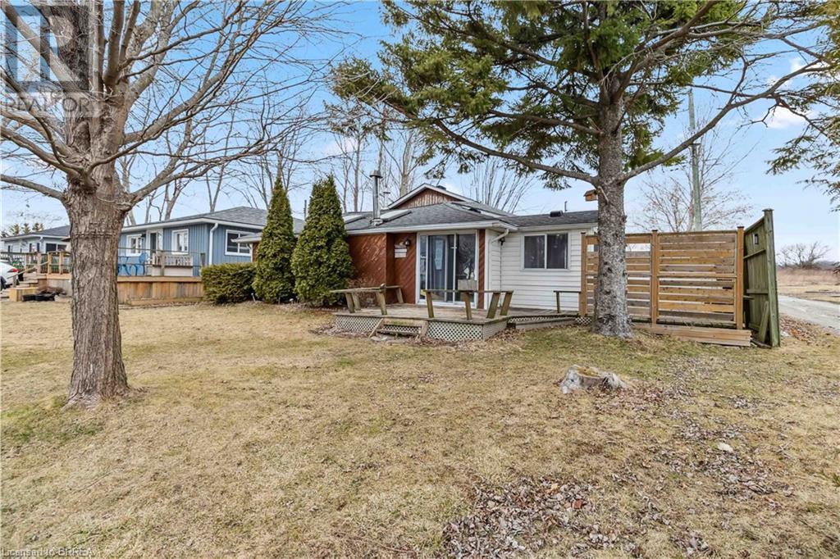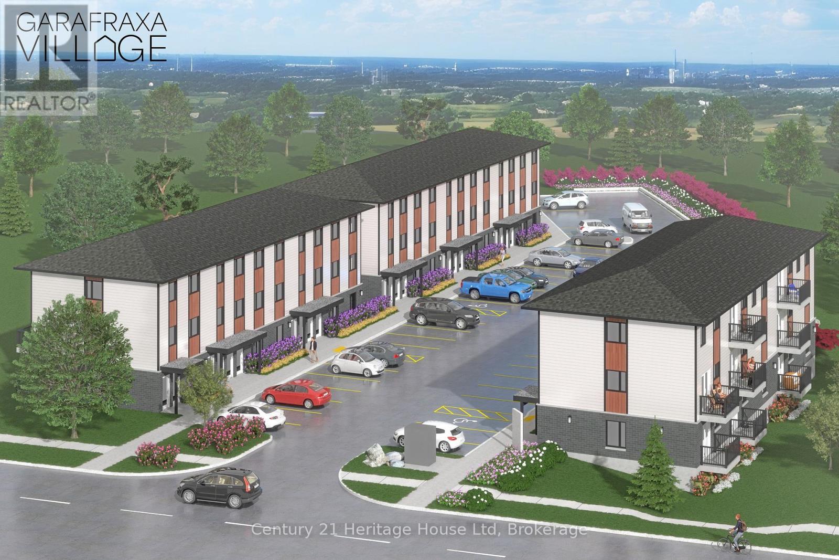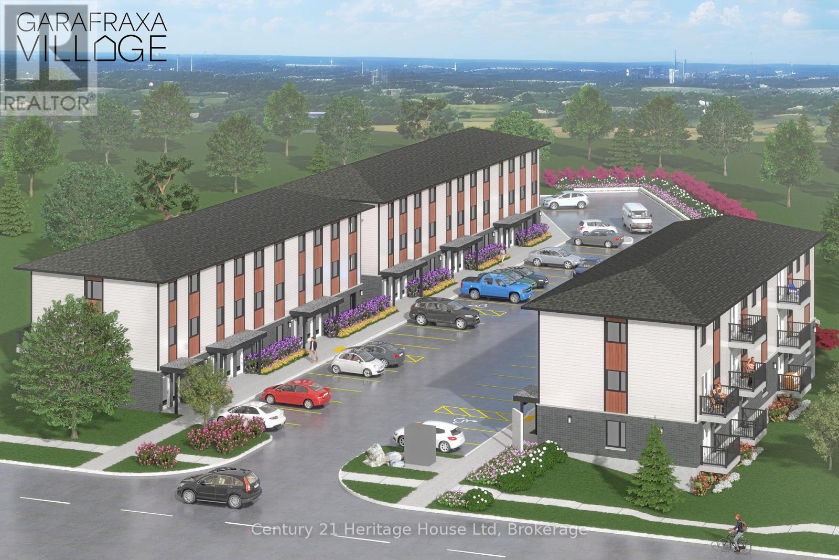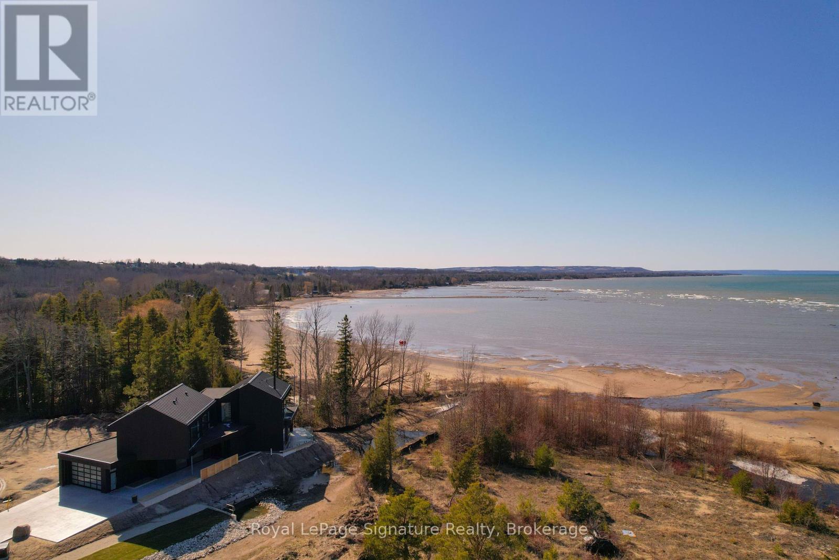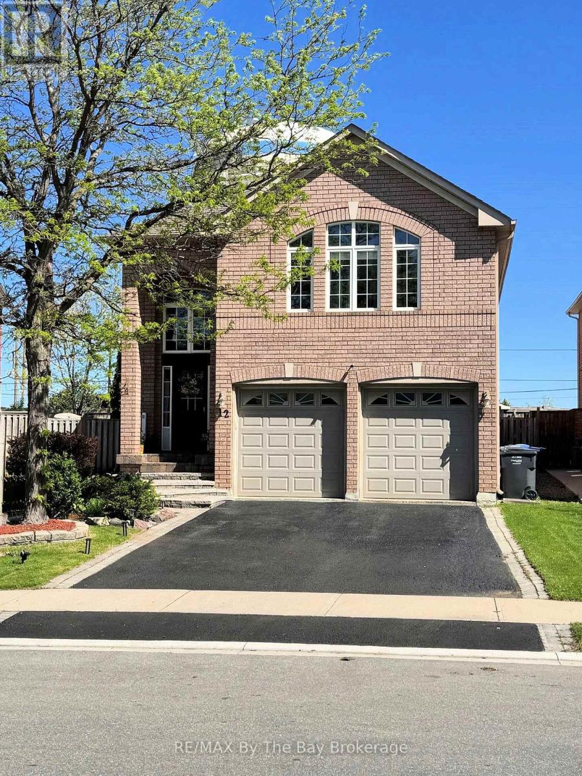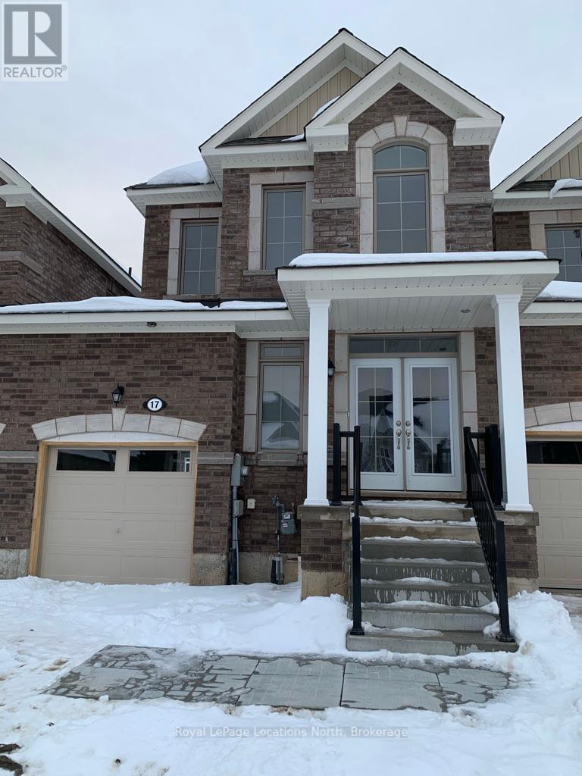Hamilton
Burlington
Niagara
5816 Summer Street
Niagara Falls, Ontario
From the moment you arrive, the welcoming curb appeal will capture your heart. The classic exterior is complemented by lush landscaping, a quaint front porch, and a cozy vibe that invites you to step inside. The interior of this home boasts a warm and inviting atmosphere, with thoughtfully designed spaces that make the most of every square foot. The living room features plenty of natural light and an intimate ambiance, perfect for cozy evenings or entertaining friends. The kitchen combines functionality and charm, offering ample storage and a delightful spot for morning coffee. Upstairs, you’ll find your own primary floor, which includes a walk-in closet, your primary bedroom and a 2-piece bath. Outside, the backyard is a private escape. A lush space with a koi fish pond. ideal for gardening, playing, or relaxing on sunny afternoons. Whether you’re hosting summer BBQs or savoring quiet evenings, this yard has it all. Located in a sought-after area close to parks, schools, and amenities, 5816 Summer Street is not just a house — it’s a place to call home. (id:52581)
123 Hatchley Road
Harley, Ontario
Discover your own slice of paradise with this charming four-bedroom home, nestled in the serene landscapes of Harley, Ontario. Perfect for those dreaming of country living, this property offers a generous lot that balances natural beauty with practical living. The interior boasts a cozy layout, featuring a primary bedroom and three additional well-sized bedrooms, providing ample space for family and guests. Step outside to be greeted by a fully fenced backyard, ensuring privacy and safety for both pets and children. It’s an ideal spot for leisurely afternoons and the included raspberry bush is sure to delight with its fresh bounty each season. This space is perfect for gardening enthusiasts or those who simply enjoy the pleasures of outdoor living. This home not only provides a peaceful retreat from the hustle and bustle but also keeps you close to local amenities, ensuring you don’t compromise on convenience. With its attractive price point, this property represents a fantastic opportunity for those looking to step into homeownership or seeking a tranquil lifestyle change. Make it your new home and create cherished memories amidst the beauty and calm of Harley. Come see the potential and let your imagination roam free in the comfort of your new home. (id:52581)
350 - 3033 Townline Road
Fort Erie (327 - Black Creek), Ontario
Welcome to 350 Marsh Lane. A rare find with extras which include; large detached (24x20) 2 car garage, triple wide paved driveway, & 2 sheds, (one with electricity) and an extra-large lot with lovely landscaping. Spacious one floor living with two bedrooms, two bathrooms, living room w/fireplace, family room plus large bright 3 season sunroom and main floor laundry. Major rooms freshly painted. 350-3033 Townline Rd located in the Park Bridge Black Creek adult Lifestyle Community where residents enjoy incredible amenities which include clubhouse, indoor & outdoor pools, tennis court, sauna, shuffleboard &woodworking shop. Weekly activities include billiards, darts, yoga, bingo, poker, line dancing and more. This living incorporates independence coupled with convenience and support and located in a serene nature setting with mature trees and meandering creek. Monthly fees $955.44 per month and include land lease and taxes. Quick access to QEW, 12 min to U.S. border. (id:52581)
1295 Sheffield Road
Cambridge, Ontario
Enjoy Elegant Country Living at 1295 Sheffield Road! Discover the perfect blend of sophistication and tranquility in this stunning custom home nestled on over 1 acre in the scenic countryside of North Dumfries. Thoughtfully designed with both style and functionality in mind, this residence offers an exceptional living experience. Step inside to find an inviting main floor office, ideal for remote work, and a beautifully appointed living and dining room, perfect for entertaining. Large windows fill the living room with natural light while offering stunning views of the surrounding landscape. The heart of the home is the newly renovated black-and-white eat-in kitchen, featuring sleek finishes and modern appliances. This culinary space seamlessly connects to a spacious family room, creating the perfect atmosphere for gatherings. Upstairs, the primary bedroom retreat impresses with two closets, a luxurious ensuite, and breathtaking views that make every morning feel special. Two additional bedrooms provide ample space for family or guests. The expansive unfinished basement offers endless possibilities, boasting heated floors and a walk out to the outdoors and one to the garage, ready to be transformed into a dream recreation space. Outside, the gorgeous wraparound deck invites you to soak in the serene surroundings, while the heated pool offers a private oasis for summer relaxation. Surrounded by nature, yet conveniently close to city amenities, this home offers the best of both worlds. Don't miss this rare opportunity to own a sophisticated rural retreat. Contact us today for a private viewing! (id:52581)
229 Athenia Drive
Stoney Creek, Ontario
Fully and professionally updated inside and out, this unassuming yet massive family home has over 2600 finished square feet, 3+1 bedrooms and 2 full bathrooms in the prime and mature Felker's Falls neighbourhood on the Stoney Creek Mountain. Large quartz eat-in kitchen with dark wood cabinetry, both full bathrooms updated including quality ceramics, countertops, and a glass shower in the lower-level 3-piece. Refinished HARDWOOD flooring on the main and upper floors, and a simply massive recroom featuring wet bar and a sliding glass door walk-up to the very private yard with expansive new ('21) concrete patio. Continue to the basement with another recroom, an office that has been used as a 4th bedroom, and tons of storage space. Ultimate piece of mind with new shingles in 2021, ALL concrete including garage floor, double driveway, side walkway & back patio in 2021, new Furnace & AC in 2024, new above ground pool from Pioneer Pools in 2023 along with re-graded, level, fresh and clean sod. Everything everything done and done. Oversized 66'x119' very private lot, tucked in an amazing quiet neighbourhood filled with large family homes, yet only a 5 minute drive to every modern convenience and highway access. Price and quality for today's discerning buyers. (id:52581)
4929 Hickory Lane
Beamsville, Ontario
Welcome Home! If you're looking for peace-of-mind living, look no further! This open and spacious semi has had all the major updates done for you including roof, furnace, AC, driveway, outdoor space and so much more! You can truly just unpack and enjoy! Top quality upgrades have been done inside and out in the areas that matter most. Whether you want to enjoy the beautiful kitchen with plenty of cabinet space, or the private backyard with new fencing and space to entertain, you'll find it here. From a community perspective, Beamsville is a great place to call home, with plenty of parks, trails, and greenspaces seamlessly coexisting with convenient shopping, wineries, restaurants, and recreational facilities. The community is growing and new schools and infrastructure are planned for the near future, so get in soon to experience the benefits! Call to make this home yours today! (id:52581)
19 Melville Lane
Selkirk, Ontario
Can you hear the lake calling? Welcome to 19 Melville, nestled among the serene surroundings of Selkirk. This 3-bedroom, 2-bathroom home offers incredible potential for customization. Located on a large lot with no rear neighbours, this property provides an exciting opportunity to create your dream retreat. Whether you're envisioning a cozy weekend getaway or a year-round residence, the possibilities are endless. As you enter the home, a spacious foyer welcomes you, leading into the first of two bathrooms. The open-concept living space seamlessly flows into a bright and inviting living room, a functional kitchen, and a dining area, providing the perfect setting for family gatherings. A charming wood-burning fireplace adds warmth and character to the living room, creating a cozy focal point. The singular floor also includes a primary bedroom and a second bedroom, with an abundance of natural light, offering peaceful views of the surrounding nature. A den provides a quiet space where you can wake up to the tranquility of country living. From the kitchen, patio doors open to a deck and patio, ideal for summer BBQs and creating lasting memories with friends and family. Outside, there is ample storage space for all your seasonal toys and equipment. With its generous layout and prime location near the lake, this home provides the flexibility to make it your own. Bring your vision, put your handy skills to work, and transform this charming property into the retreat you've been dreaming of. Call today to book your showing - the lake is calling! (id:52581)
3 - 465 Garafraxa Street W
Centre Wellington (Fergus), Ontario
Welcome to Your New Beginning in Fergus! Discover modern living in this brand-new stacked townhouse community on Garafraxa Street West, where small-town charm meets contemporary comfort. Choose from thoughtfully designed 2, 3, and 4-bedroom models, perfect for first-time buyers, growing families, or anyone ready to trade the city hustle for a quieter, more relaxed lifestyle. Set in the heart of Fergus, this exciting new development offers the best of both worlds: peaceful surroundings with easy access to all the essentials. Just minutes from the newly built Groves Memorial Community Hospital, as well as scenic walking trails, and local parks, this neighbourhood is ideal for those who value wellness, nature, and a sense of community. Commuters and remote workers alike will love the balance of tranquility and connectivity. While you're only about an hour from the GTA, you'll feel miles away from the noise and congestion. A prime location, perfect for enjoying the nearby downtown Fergus shops, or strolling through the beautiful sites of Elora, life here moves at a pace that lets you appreciate every moment. Inside, every unit features modern finishes, open-concept layouts, and large windows for natural light. Enjoy smart, efficient design and stylish touches throughout, all crafted with today's homeowner in mind. Don't miss your chance to be part of a growing neighbourhood that's still affordable, still welcoming, and ready for your next chapter. Make your move to Fergus where community, comfort, and convenience come together. (id:52581)
1 - 465 Garafraxa Street W
Centre Wellington (Fergus), Ontario
Welcome to Your New Beginning in Fergus! Discover modern living in this brand-new stacked townhouse community on Garafraxa Street West, where small-town charm meets contemporary comfort. Choose from thoughtfully designed 2, 3, and 4-bedroom models, perfect for first-time buyers, growing families, or anyone ready to trade the city hustle for a quieter, more relaxed lifestyle. Set in the heart of Fergus, this exciting new development offers the best of both worlds: peaceful surroundings with easy access to all the essentials. Just minutes from the newly built Groves Memorial Community Hospital, as well as scenic walking trails, and local parks, this neighbourhood is ideal for those who value wellness, nature, and a sense of community. Commuters and remote workers alike will love the balance of tranquility and connectivity. While you're only about an hour from the GTA, you'll feel miles away from the noise and congestion. A prime location, perfect for enjoying the nearby downtown Fergus shops, or strolling through the beautiful sites of Elora, life here moves at a pace that lets you appreciate every moment. Inside, every unit features modern finishes, open-concept layouts, and large windows for natural light. Enjoy smart, efficient design and stylish touches throughout, all crafted with today's homeowner in mind. Don't miss your chance to be part of a growing neighbourhood that's still affordable, still welcoming, and ready for your next chapter. Make your move to Fergus where community, comfort, and convenience come together. (id:52581)
120 Sebastian Street
Blue Mountains, Ontario
Welcome to your dream home on the shores of Georgian Bay! This newly built masterpiece not only offers unparalleled panoramic views of both the bay and Georgian Peaks Ski Club, but it is also only steps away from each. Every detail has been thoughtfully designed to combine luxury, convenience, and showcase the natural beauty of Southern Georgian Bay. Step inside to an open concept main floor bathed in natural light, courtesy of floor-to-ceiling windows and doors that frame breathtaking views at every turn. The custom kitchen is a chefs delight, seamlessly flowing into a spacious dining area and a living room anchored by a beautiful, one-of-a-kind wood burning fireplace and oversized glass pocket doors that lead out to the covered patio. Heated polished concrete floors set a modern tone throughout the main living spaces. Upstairs, discover four bedrooms, each offering serene views of Georgian Bay. The primary suite is a sanctuary, featuring a walk-in closet, a luxurious five-piece ensuite, and a meditation loft that invites relaxation after a long day on the slopes. A second-floor family room and dedicated laundry add practicality and comfort to everyday living. This fully automated home is equipped with a state-of-the-art Lutron system, ensuring effortless control over lighting and ambiance. Outside, a smart snow melt system keeps your driveway and walkway clear, while ample storage in the garage and a mudroom with a stacked washer/dryer complete this exceptional offering. Wide plank hardwood floors grace the second level, underscoring the quality craftsmanship throughout. Don't miss the opportunity to experience luxury living in a home that harmonizes modern conveniences with all Blue Mountains has to offer. Schedule your private tour today and imagine the possibilities of life on the shores of Georgian Bay. (id:52581)
12 Twin Willow Crescent
Brampton (Snelgrove), Ontario
Welcome to 12 Twin Willow Crescent, a stunning 4-bedroom, 3-bathroom home that blends comfort, style, and convenience, with the added benefit of in-law capability. From the moment you enter, you will appreciate the exquisite design featuring rich hardwood floors throughout, complemented by sleek tile flooring on the main level. The main floor boasts 9-foot ceilings, enhancing the open, airy feel of the space, while the cathedral ceiling in the dining room and master suite adds a touch of grandeur. The spacious master suite, located on the upper floor, offers a private retreat with plenty of natural light and ample space for relaxation. The home's thoughtful layout also includes generous storage options throughout, ensuring every item has its place. The fully finished basement is an entertainers dream, with high ceilings and a large family room perfect for movie nights, games, or casual gatherings. Enjoy the convenience of a full wet bar, making this space ideal for hosting friends and family. Additionally, there is direct garage access from the basement, adding functionality to this already impressive home. Step outside to the fully fenced yard, where you'll find a serene back patio complete with a gazebo and gas BBQ hook-up, perfect for outdoor dining and relaxing. The yard also features a well-maintained shed for additional storage. Located in a prime area, this home is just minutes away from amenities, transit, and major highways, offering both tranquility and convenience. Whether you're commuting or enjoying local attractions, this home provides easy access to everything you need. Don't miss the opportunity to make 12 Twin Willow Crescent your dream home! (id:52581)
17 Kirby Avenue
Collingwood, Ontario
ANNUAL Rental - Located in the highly desirable family friendly Indigo Estates development. This townhome is ready and waiting for you now. The open concept kitchen/dining/living room is nice and bright with lots of natural light and sliding doors to the rear yard. The kitchen features stainless steel appliances, a chimney style exhaust and subway tile backsplash. The single attached garage has a rear door exit to the backyard. The spacious primary bedroom with ensuite and walk-in closet, three additional bedrooms and a full bathroom make up the second level. The unfinished basement has plenty of storage space and the laundry. This home is located within walking distance to Admiral Collingwood Elementary School and both secondary schools, Georgian College and beautiful downtown Collingwood's shops, restaurants and entertainment. It's surrounded by trails for hiking, biking and cross country skiing. The Collingwood General and Marine Hospital, Blue Mountain Village, the beaches of Georgian Bay and Wasaga Beach are only a short drive away. Application, credit report, letter of employment and proof of income to apply. (id:52581)





