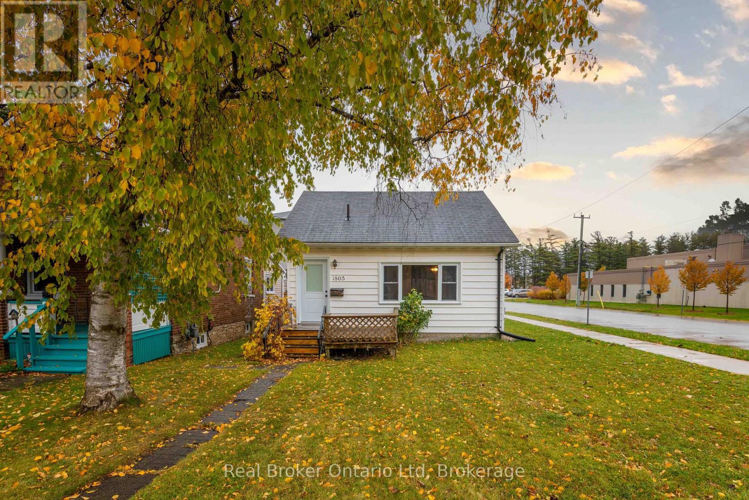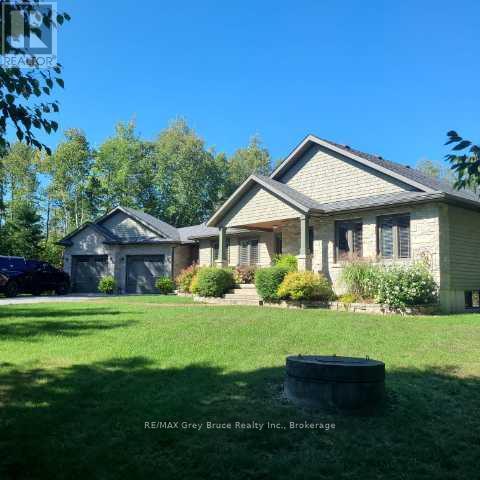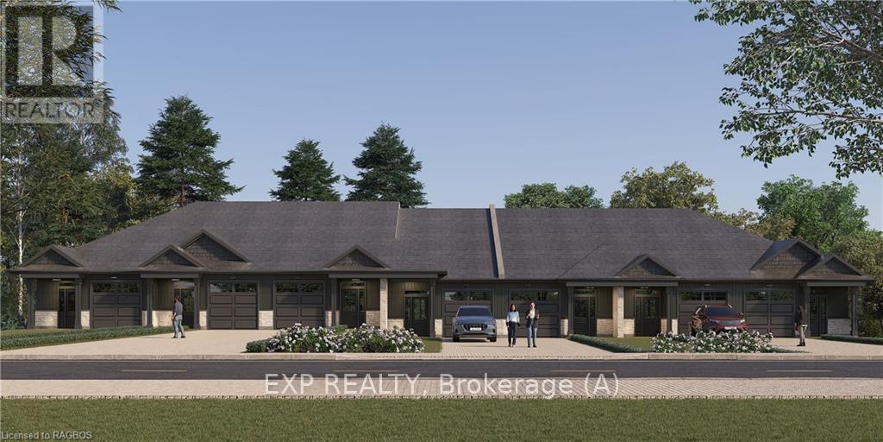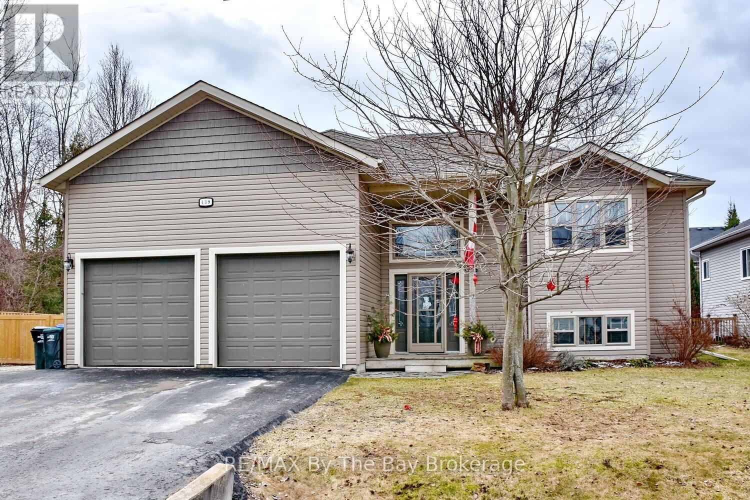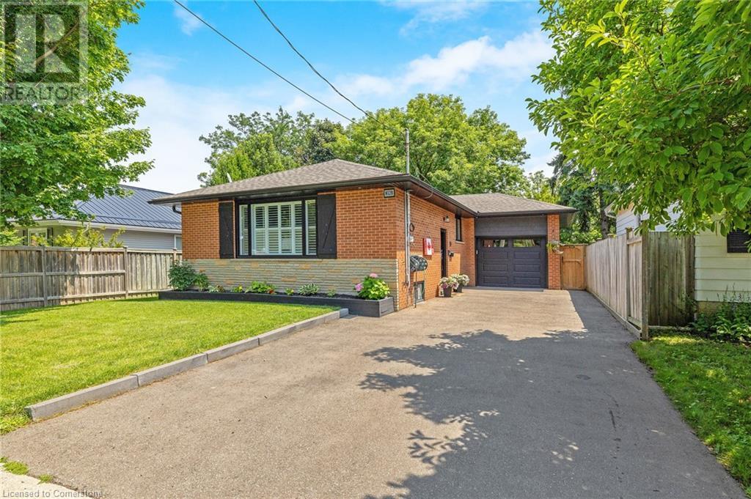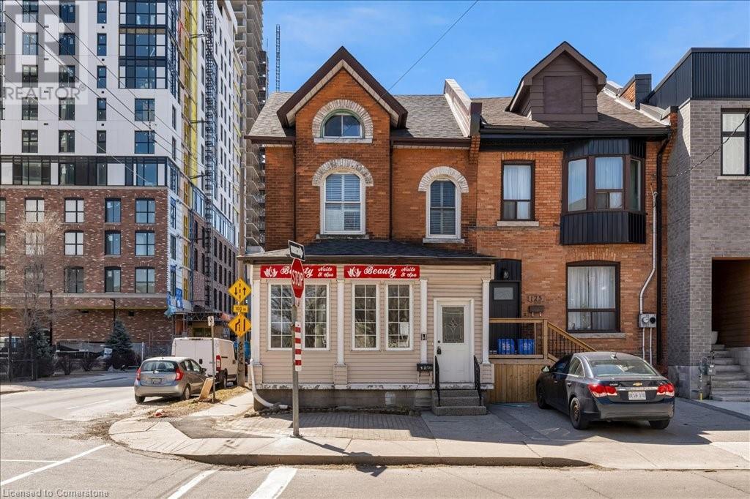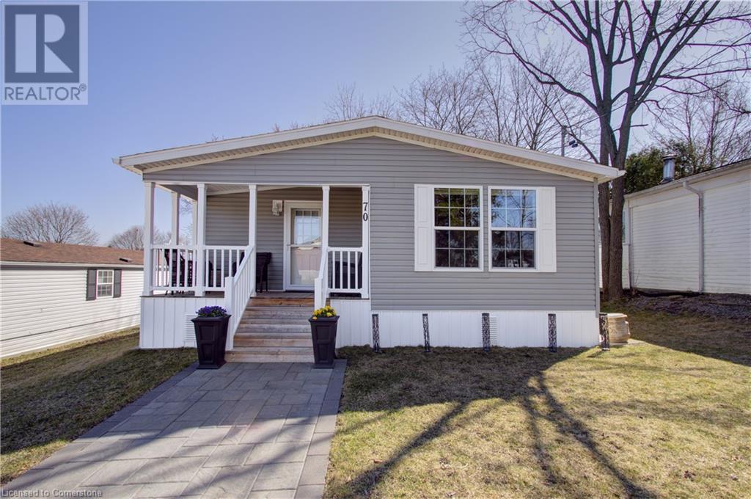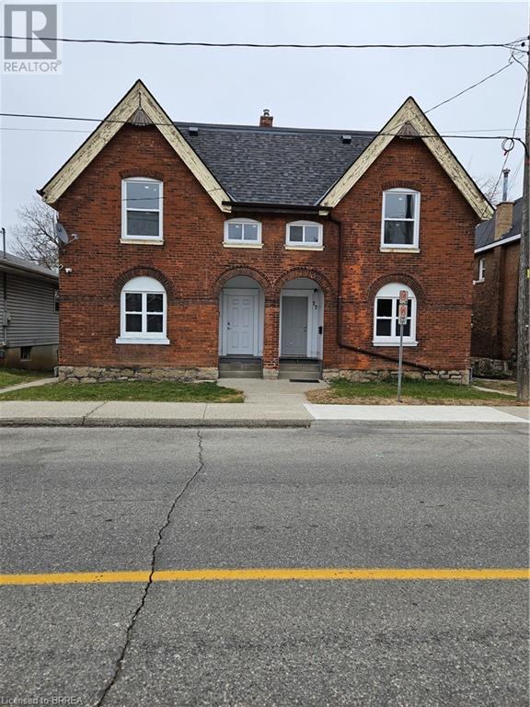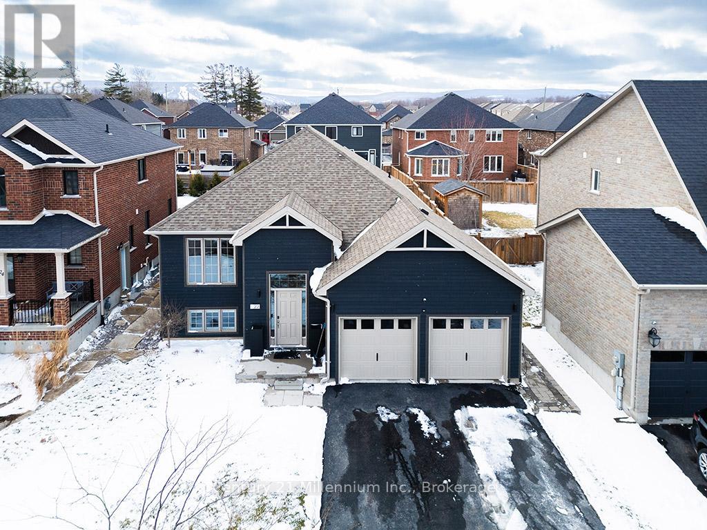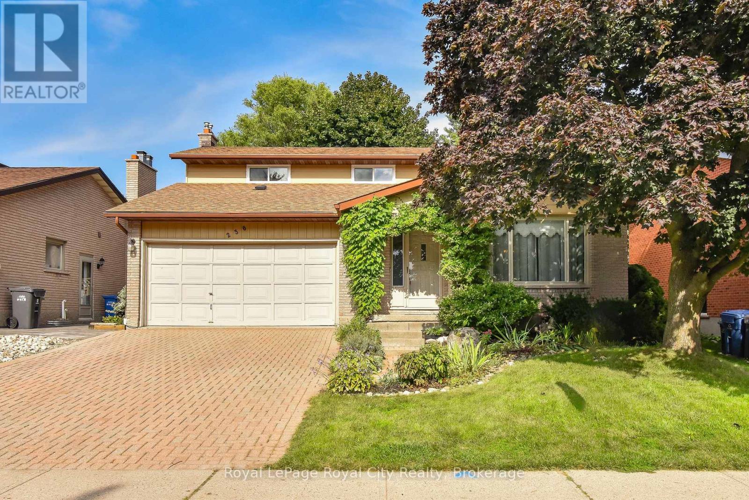Hamilton
Burlington
Niagara
1805 3rd Avenue W
Owen Sound, Ontario
Nestled on a peaceful street in Owen Sound's desirable West End, this fully renovated home is a rare gem! Perfect for first-time buyers or those seeking a low-maintenance lifestyle, this property combines charm with convenience. Just one block from Kelso Beach and minutes from downtowns vibrant amenities, you'll find the best of city living right at your doorstep. With private viewings now available, don't miss your chance to experience this move-in-ready opportunity. (id:52581)
40 Pine Forest Drive
South Bruce Peninsula, Ontario
Introducing 40 Pine Forest Drive,a stunning family home nestled among the hardwood trees of a beautiful and popular Sauble Beach subdivision. Set among the soaring trees and adjacent to a small lake, this 6-bedroom, 3-bathroom home boasts remarkable curb appeal, clad in natural stone and Maibec siding and featuring a double attached garage clad.Step inside a breathtaking great room with a vaulted tongue-and-groove ceiling and a striking stone gas fireplace with rustic timber mantle. The open-concept design seamlessly connects the great room to the kitchen, which features a center island, and the dining area perfect for entertaining.The primary suite is a true retreat, complete with French doors, a coffered ceiling, a walk-in closet, and a beautiful 3-piece ensuite. A favorite feature of this home is the combination mudroom/laundry room, conveniently located between the garage and main living areaa must-have for any busy family.The fully finished basement offers three additional bedrooms, a full bathroom, and an abundance of storage, with a walkout to the backyard.This sought-after subdivision is just minutes from the sands of Sauble Beach and adjacent to the locally beloved Silver Lake, known for pond hockey and kayaking. A fantastic location for those working at Bruce Power or in Owen Sound, this home was thoughtfully designed and beautifully crafted. In addition to a high-efficiency gas furnace and HRV system, the basement features in-floor heating for added comfort.Dont miss this incredible home! (id:52581)
305 Arnaud Street
Arran-Elderslie, Ontario
Introducing Paisley Pines, an enchanting collection of seven townhomes harmoniously nestled within a natural landscape, exuding a delightful small-town charm. Each residence, soon to be finished, features luxurious finishes, highlighted by sophisticated quartz countertops and inviting fireplaces in the living areas. The basement boasts nine-foot ceilings and large patio doors that flood the space with natural light. Every detail has been thoughtfully considered, including energy-efficient heating systems. All of these town homes have been designed for contemporary living, these homes offer three generous bedrooms and three bathrooms, showcasing upgraded lighting, fixtures, and appliances. if you would like to pick your own appliances, the option to remove the appliances from your purchase price is available by taking off $10,000. Each unit is fitted with high-quality soft-close cabinets throughout, ensuring a blend of functionality and elegance. A notable highlight is the walkout basement, which includes a charming covered outdoor space. By engaging in the presale, you can personalize your home with options such as an expanded balcony, customized cabinet colours, and bespoke design elements in collaboration with our design coordinator. The exceptional beauty of these homes is complemented by their surprisingly competitive pricing. Don?t miss this opportunity? reserve your spot in this remarkable community. (id:52581)
439 Robinson Road
Wasaga Beach, Ontario
This charming 3+ bedroom, 2-bath home offers everything you need for comfortable, family-friendly living on a spacious lot. Located just a short walk from beautiful Georgian Bay, this home is the perfect blend of convenience and relaxation. The open-concept main floor features a bright kitchen, dining, and living area, ideal for everyday living and entertaining. Patio doors from the living room lead to a large deck with an above-ground pool, creating an outdoor oasis for summer fun and relaxation. The main floor also boasts the added convenience of a main-floor laundry area. The finished basement offers two generous-sized bedrooms, a full bathroom, and a fantastic entertainment space. Perfect for gatherings, the basement includes a large bar and a cozy gas fireplace, making it a great spot for hosting friends and family. The expansive lot provides ample room for outdoor activities, while the quiet neighborhood is within walking distance to the stunning waters of Georgian Bay and offers easy access to shopping, restaurants, and other amenities. With plenty of space inside and out, this home is a perfect choice for growing families or anyone looking for a peaceful yet convenient place to call home. Don't miss your chance to see it - schedule a viewing today! (id:52581)
153 Wilson Street W Unit# 215
Ancaster, Ontario
After years of planning and construction, Ancaster's newest condominium project at 153 Wilson St. W has been registered and people are moving in. This modern four storey complex is located in the heart of town, surrounded by all the required amenities. This Lovers Lane model sonsists of 1431 Sq Ft of bright and tasteful design. Numerous upgrades were added to make life even more comfortable. This unit features 2 spacious bedrooms, a private den and a 100 Sq Ft balcony accessible from three rooms. The complex includes underground parking, party room, fitness room and a library. Immediate possession is available. Starward Homes proudly built this new project and you can be one of it's first residents. (id:52581)
390 Woodward Avenue
Milton, Ontario
OFFERS WELCOME ANYTIME! Welcome to this STYLISH 3+1 Bedroom TURN-KEY FULLY RENOVATED BUNGALOW in Sought-After Old Milton that is located on a fabulous 50' x 132' lot! It begins with charming curb appeal and, as you enter the foyer with the beautiful glass railing, you will immediately notice the OPEN CONCEPT FLOOR PLAN. There is a living room featuring a beautiful picture window with California shutters, a dining room and stunning kitchen with under cabinet lighting, stainless steel appliances, island with breakfast bar, waterfall quartz counter, tile backsplash and walkout to the private yard. There are 3 bedrooms and a renovated 3-pc bathroom with separate glass shower on this level. The FULLY FINISHED BASEMENT features wide open space with massive windows to let in the natural light, new carpeting in the recreation room (2025), laundry, FOURTH BEDROOM and updated 4-pc bathroom. There is a large storage room, pot lights and a bonus 220VAC electrical connection. The rear yard has so much space for the KIDS to just ROAM, along with a massive new covered porch and concrete patio, gas BBQ hook up, two sheds and a hot tub. Additional features include: wide plank hardwood flooring throughout the main floor, new windows and PARKING for FIVE CARS (one in garage and four in driveway), access to backyard from garage. Close to all amenities - walk to public and Catholic schools, parks, Mill Pond, Farmers Market, Coffee, Restaurants, Transit and Milton's vibrant downtown. This impeccably maintained home has it ALL ... Simply Move In and ENJOY! See attached for a full list of features and upgrades **This part of Woodward Avenue is subject to traffic calming see attachment** OPEN HOUSE: Sunday, April 13th from 2 - 4 PM (id:52581)
123 Market Street
Hamilton, Ontario
Welcome to 123 Market Street, this 2.5-storey semi detached home is located in the heart of downtown, in one of the city’s most vibrant and walkable neighbourhoods with an impressive Walk Score of 94. Offering approximately 2,300 sq ft, 5+1 bedroom, 3-bathroom this home is bursting with character and versatility—ideal for single-family living, a live/work setup, or as a savvy investment with strong income potential. Thoughtfully renovated, it features an enclosed front porch (2020), premium wide-plank laminate floors, sleek LED pot lights, updated electrical and panel (2023), energy-efficient foam insulation (2021), and roof was also updated (2023). The flexible layout allows for endless configurations, whether you're running a business from home, setting up a multi-unit rental, or simply embracing the downtown lifestyle with plenty of space to grow. Steps to shops, artisan cafés, groceries, transit, and more—this is urban living at its best. Don’t miss out on this Amazing opportunity! (id:52581)
70 Park Lane
Hamilton, Ontario
Beautifully maintained and thoughtfully designed 2-bedroom, 2-bathroom home nestled in the serene Beverly Hills Estate Year-Round Park. Built in 2019, this stylish mobile home blends modern comfort with low-maintenance living—perfect for those seeking peace, privacy, and a welcoming community atmosphere. Step inside to an airy, open-concept layout featuring vaulted ceilings, crown molding, and light flooring throughout. The oversized kitchen is complete with ample cabinetry for storage, a dedicated pantry space, tons of counter space, sleek appliances and room to move freely—perfect for cooking, gathering, and hosting with ease. The adjoining dining area and spacious living room with bright windows, cozy fireplace and access to the backyard, creates the perfect space to relax or entertain. The home offers two generously sized bedrooms, including a primary suite with a private ensuite bath and walk-in closet. The second bedroom includes a convenient built-in Murphy bed, ideal for guests or versatile use. Enjoy the added comforts of central air, in-suite laundry, a water softener, and a water purifier—plus plenty of natural light flowing throughout the space. Outside, this property shines with a peaceful, tree-lined lot featuring a large deck for outdoor lounging, a storage shed, and a double-wide driveway. Perfect balance of quiet retreat and outdoor connection. As a resident of Beverly Hills Estates, you’ll enjoy access to a variety of amenities including walking paths, recreational facilities, and vibrant community events—all just minutes from highway access, shopping, schools, parks and local dining. (id:52581)
77-79 Murray Street
Brantford, Ontario
This legal 4-plex is a prime investment opportunity! It includes four spacious 2-bedroom units, all currently vacant—allowing you to choose your own tenants and set market-rate rents. Drafted plans are also available for adding two more units in the basement, increasing future income potential. Ideal for investors or owner-occupants, you can live in one unit while renting out the others to offset or even cover your living expenses. With strong cash flow when fully occupied, this property offers excellent value for both income generation and long-term growth. (id:52581)
22 Wilson Street
Collingwood, Ontario
Extraordinary Collingwood Bungalow with west facing backyard, nestled in highly sought after Mountaincroft community available for purchase. This lovingly maintained home offers stunning upgrades throughout plus opportunity for multi-generational living or supplemental income with legal lower level accessory dwelling and two spacious, fully fenced yards. The Buyer of this home will revel in the premium features throughout this thoughtfully designed home including Cambria Quartz Countertops in the kitchen and bathrooms, floor to ceiling stone fireplace in the living area, soundproof insulation around the bedroom walls, outdoor soffit lighting, jacuzzi tub in the primary en-suite and endless storage throughout. The main floor is exceptional with two spacious bedrooms, 2 bathrooms, a large open concept kitchen - dining area and walk out to the dreamy backyard. Downstairs, enjoy a second family room and a fully legal lower level apartment featuring impressively large windows and a walk-out to a self contained, fully fenced yard. The accessory unit further features two bedrooms, a three-piece bathroom with walk-in shower and is separated from the main part of the home by an interior door - allowing the house to be used as one single family dwelling, or two. This home offers an oversized double car garage with abundant shelving and an EV charger, plus ample parking in the driveway - perfect for a large family or those who love to entertain. Situated in a family friendly neighborhood close to schools, trails, skiing, beaches, golf and a large neighborhood park, this dream-come-true bungalow is ready for the next Buyer to enjoy. (id:52581)
291 Bamford Drive
North Perth (Listowel), Ontario
Welcome to 291 Bamford Drive! Nestled in a charming community in Listowel, this stunning freehold bungalow offers modern comfort. With 3 (2+1) bedrooms + newly finished den and 3 full bathrooms, its an ideal home for couples, families, or anyone looking to downsize without compromising on space. Step inside to an inviting open-concept layout with soaring 9-foot ceilings, freshly painted throughout offering a neutral palette and beautiful hardwood floors flow throughout the main living area. The newly updated quartz countertops, stainless steel appliances, and modern light fixtures with added pot lights give the kitchen a sleek, contemporary feel. Enjoy the ease of main-floor laundry and inside entry from the double-car garage, which offers plenty of extra storage. The living room walks out to a private backyard oasis, complete with a large deck, a new canopied pergola, and space for gardens or pets perfect for relaxing and entertaining. Downstairs, the finished lower level is a cozy retreat featuring a spacious recreation room, an additional bedroom, a newly added den, and a 3-piece bathroom ideal for hosting guests or creating the perfect work-from-home space. As well as a large utility room for added storage. Beyond the home, enjoy a low-maintenance lifestyle with nearby parks, the Kinsmen Trail, and plenty of amenities just a short walk away. With pride of ownership evident throughout, this home is a fantastic opportunity in a lovely community. (id:52581)
236 Ironwood Road
Guelph (Kortright West), Ontario
Welcome to 236 Ironwood in the vibrant city of Guelph where you are nestled in the heart of a highly desirable neighbourhood. This home offers a blend of comfort and convenience, you will be close to walking trails, great schools and main roads for easy access to all the surrounding areas. Having 4 bedrooms and 4 bathrooms is ideal for families. As you step inside you are greeted by a bright and spacious open concept layout featuring a large kitchen with stainless steel appliances, granite countertops, and ample room for storage. The living and dining rooms are perfect for entertaining with large windows allowing lots of natural light. Upstairs you will find 3 spacious bedrooms including a primary with a beautiful 4 piece ensuite and a large walk-in closet. The finished basement, complete with a bedroom and amazing entertainment/theatre room is a cozy space to get away and relax with family or friends. If you have an extended family or desire extra living space, the fully finished basement with its own separate entrance could provide additional living accommodations. Don't miss your chance to own this wonderful property in Guelph. (id:52581)


