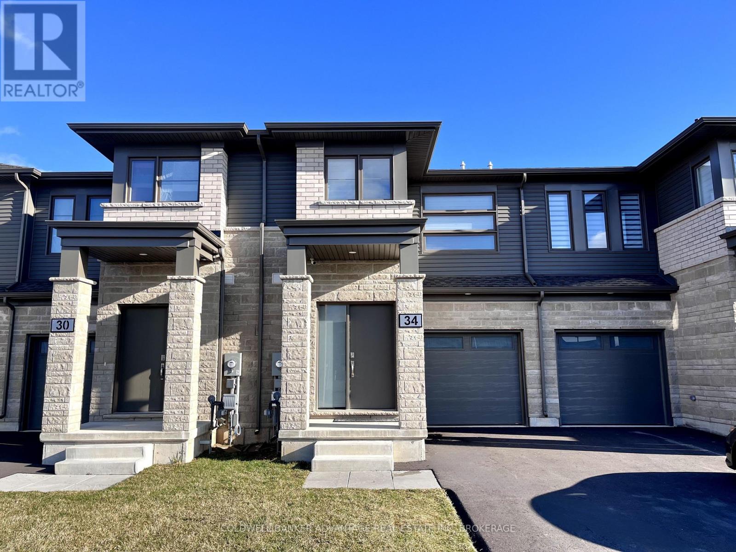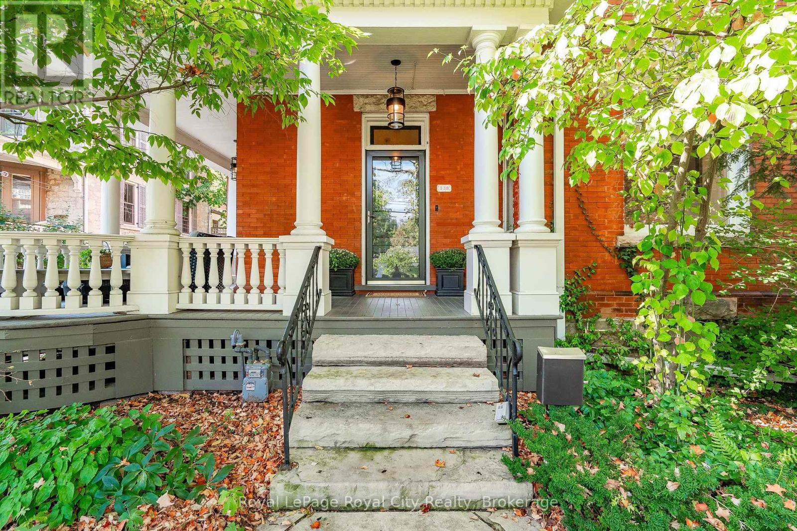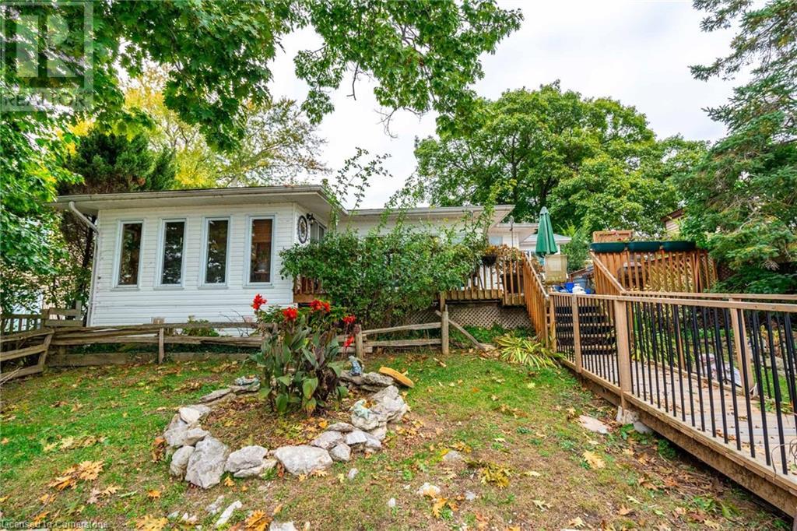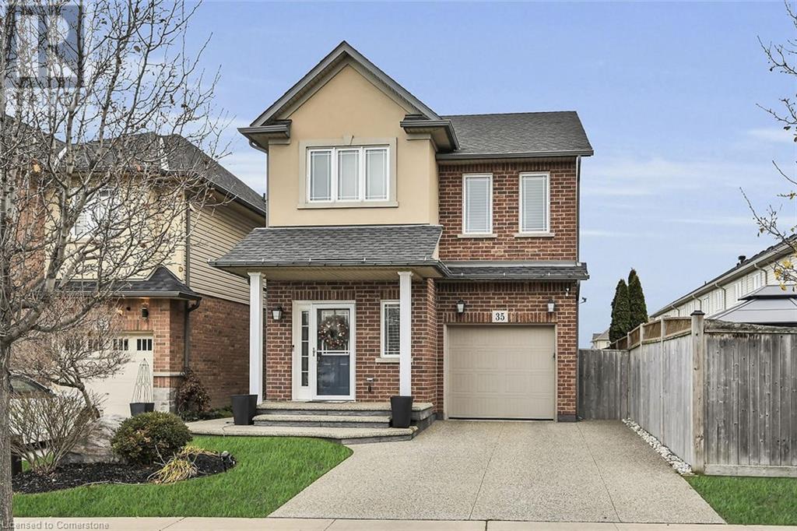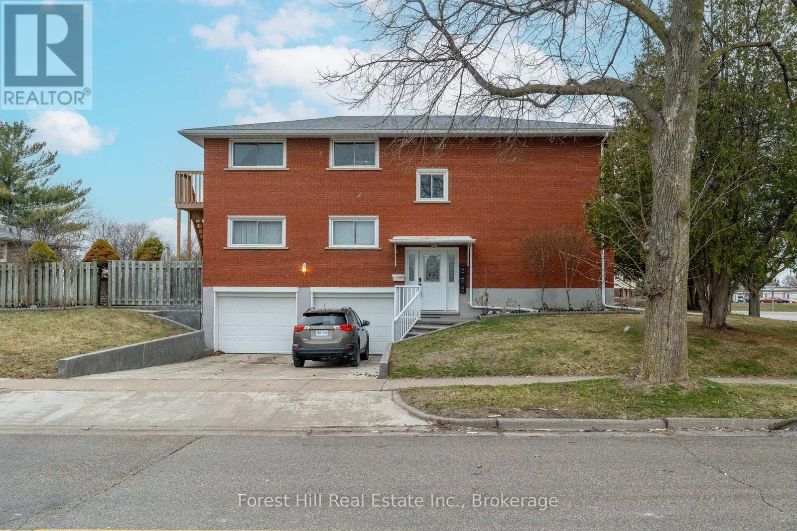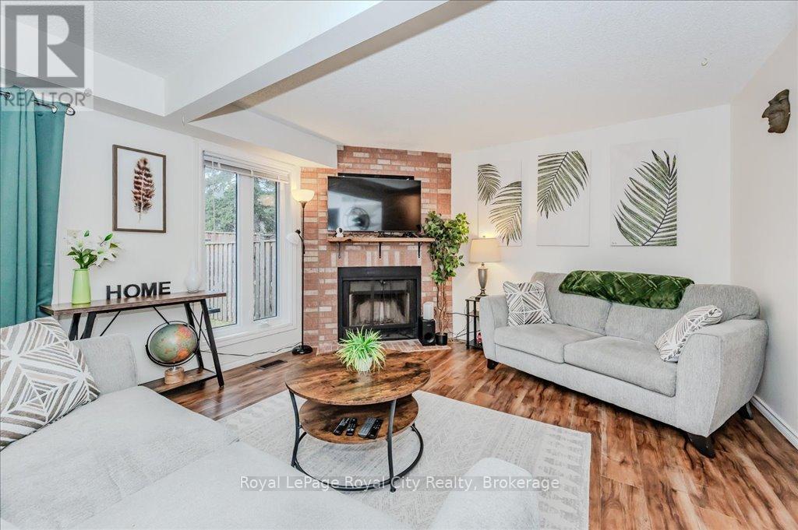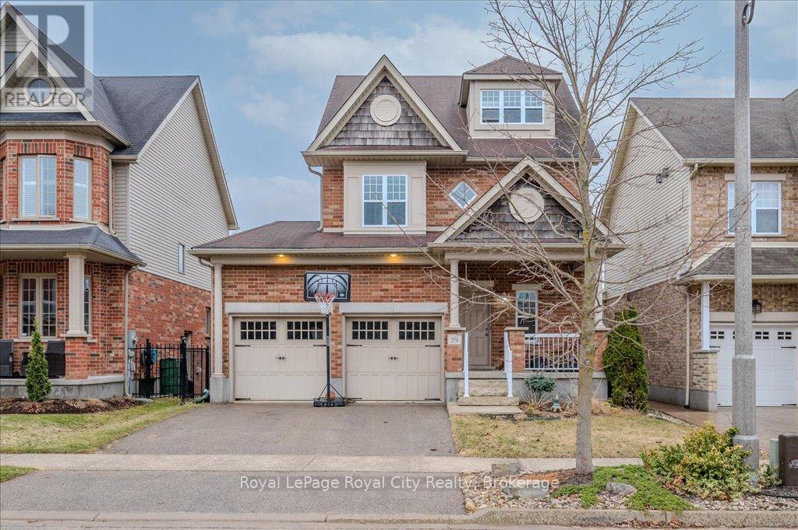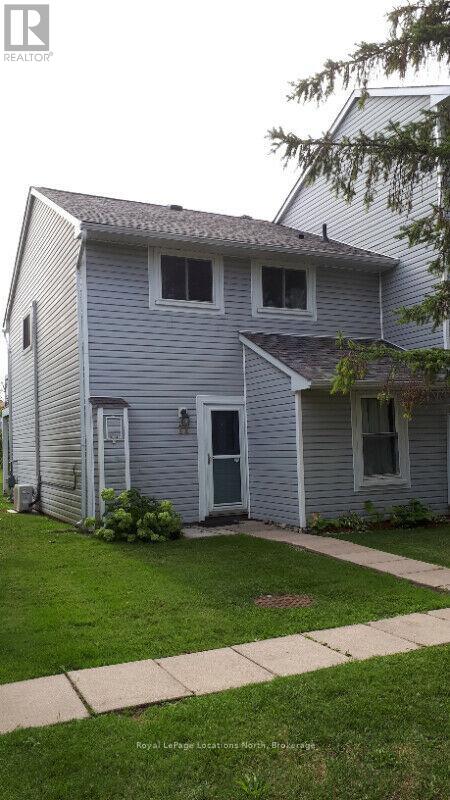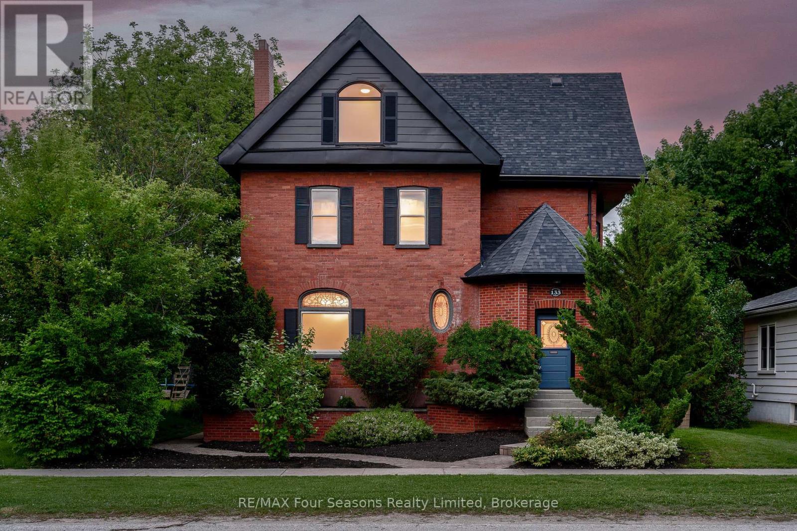Hamilton
Burlington
Niagara
Upper Unit - 181 Thorold Road
Welland (769 - Prince Charles), Ontario
Nicely appointed, well-maintained 4-bedroom plus den upper levels of the house for lease, laundry is located in the unit, and you have access to the front and back yard. Single car garage with remote opener is included, as well as tandem parking in front of the garage. Close to amenities, schools, and a bus stop. The tenant is to share the responsibility of grass cutting and snow removal, and pay 75% of the utilities. Appliances are included for use by the tenant. (id:52581)
34 West Creek Court
Welland (770 - West Welland), Ontario
This modern 1,637 sq. ft. townhouse by Mountainview Homes offers a perfect blend of style and functionality. The home features stainless steel appliances, a granite countertop with a backsplash, and all appliances come with a remaining five-year warranty. An AC unit and security system have also been installed. The home offers three bedrooms and three bathrooms, with an open-concept main floor featuring a central island, patio doors leading to a backyard backing onto a ravine, an attached garage, and a two-piece bathroom. The second floor includes a spacious primary suite with a large walk-in closet (9.3' x 5.5') and a private ensuite bathroom. There are two additional bedrooms on the second floor, a full four-piece bathroom, and a laundry room on the same level as the bedrooms. This home is conveniently located near shopping, amenities, and essential services. (id:52581)
138 Dublin Street N
Guelph (Downtown), Ontario
Step into the timeless elegance of 138 Dublin Street N, a captivating century home nestled in the heart of Downtown Guelph. From the moment you arrive, the charming wraparound porch beckons you into a residence where historic beauty meets modern sophistication. Every detail has been thoughtfully curated, from the exquisite stained-glass windows to the grand curved staircase in the foyer. Hardwood floors, crown moulding, and soaring ceilings create a sense of refinement, while the intricate artistry throughout sets this home apart. The inviting living and dining rooms boast quintessential century home features, including pocket doors and a new electric fireplace, perfect for cozy evenings. The main level also offers a versatile family room with walkout access to the porch. The heart of the home is the fully remodeled kitchen, showcasing custom Barzotti cabinetry, a spacious island, and top-of-the-line Viking and Miele appliances. A secondary staircase, convenient laundry/mudroom, two pantries, and a 2-piece powder room complete this level, leading seamlessly to your private backyard retreat. Upstairs, the primary suite is a sanctuary, featuring a custom walk-in closet and a luxurious ensuite. Two additional bedrooms and a sunroom with balcony access add to the charm. The third level offers a fourth bedroom and a versatile recreation space, ideal for hobbies, yoga, or quiet reflection. Outside, the low-maintenance backyard is an entertainers dream, with a spacious deck, new gazebo, hot tub, and detached garage equipped with a 50-amp EV charging station. The lower level provides ample storage and potential for additional living space. Enjoy the best of both worlds-proximity to Guelphs vibrant downtown with its boutique shops, cafes, and restaurants, and the serenity of your own private oasis. This cherished gem is truly one of a kind. Schedule your private showing today and experience the magic for yourself. (id:52581)
24 Lake Road
Selkirk, Ontario
Welcome to 24 Lake Rd in the outstanding Featherstone Point Community! Year round living with a view of Lake Erie at all times. The yard is an entertainers dream, see what it has to offer and with your vision what it could become. This home is well equipped for all 4 seasons, with a great propane fireplace situated in the sunk in living room. Two generous bedrooms, a large bathroom with laundry and a sunroom that could be easily converted to a third bedroom or remain as the best place to take in the views! Generous garage to store all the toys for the lake. Lot's to offer and great long term property to keep in the family. (id:52581)
5090 Pinedale Avenue Unit# 606
Burlington, Ontario
Welcome to this beautifully updated 2-bedroom, 2-bathroom condo offering nearly 1300 square feet of bright and spacious living. Featuring modern laminate flooring throughout and floor-to-ceiling windows in the bedrooms, kitchen, living, and dining rooms, this home is filled with natural light and showcases stunning south, southwest, and northwest views. The open-concept layout is perfect for both everyday living and entertaining. The kitchen is thoughtfully designed with quartz countertops, stainless steel appliances, and a stylish tile backsplash. The primary bedroom includes an oversized double closet and a 4-piece ensuite, offering a comfortable and private retreat. The in-suite laundry room also functions as a storage and utility space and comes equipped with a full-sized washer and dryer. This unit includes one underground parking space (#113) and one locker (A212) for added convenience. Residents enjoy access to an array of premium amenities, including an indoor pool and sauna, fully equipped gym, golf practice area, workshop, party room, library, and more. Ideally located close to shops, schools, Appleby GO Station, and the QEW, this turnkey condo is perfect for those seeking comfort, style, and convenience. Don’t miss out—call today to book your private showing! (id:52581)
35 Willowbanks Terrace
Hamilton, Ontario
Gorgeous two storey detached home in a prime Stoney Creek location. Steps from Lake Ontario, and located near schools, parks, and public transit. This home boasts some incredible upgrades, these include upgraded ensuite bathroom, bedroom level laundry, hardwood floors, granite countertops, and a finished basement with a bathroom. Beautifully landscaped yard with an exposed aggregate driveway. Ideal for the growing family. Don't miss out on this amazing home. Home shows 10+++. Move in ready, with a flexible closing. Call today for your private viewing. You will be impressed. (id:52581)
1459 Durham Street
Oakville, Ontario
Amazing resort lifestyle home situated on a mature lot in sought after Morrison. This highly desirable family home features 4 bedrooms and 4.1 bathrooms with 3,364 square feet above grade plus a fully finished lower level. Completely renovated in 2016 with a family room/primary ensuite addition and incredible backyard landscaping – this home leaves nothing to be desired. The traditional floor plan provides a functional layout while still providing nice flow and space to entertain in. Large windows keep all the rooms bright and sunny throughout the day. The gourmet kitchen is open to the family room and features high end appliances, a large island with prep-sink and easy access to the dining room. The main floor also offers a large formal living room with gas fireplace and a separate home office. A practical back hallway features a powder room, laundry room and mud room as well as convenient access off the front of the home. Upstairs you will find 4 bedrooms of all good size each with a walk-in closet. The primary suite catches the morning light and has two large walk-in closets with custom built-in organizers. The primary ensuite is bright and spacious with a double vanity and stand-alone soaker tub. The second level of this home features a bonus room – a perfect second family room for your older kids, or a second home office! The lower level is very functional for a family – a large recreation space with a separate area for a home gym. A full washroom is also found on this level in addition to ample storage space.The backyard is a highlight of this home – your kids will love it! Fully landscaped with salt-water pool, hot tub, full sports court with winterization for a winter hockey rink, full irrigation system, landscape lighting and plenty of patio space for your family to enjoy. Mere steps from OT High School and walking distance to some of the area’s best private and public schools, Gairloch gardens, the lake and downtown Oakville. (id:52581)
35 Shaftsbury Drive
Kitchener, Ontario
6% CAP RATE! PURPOSE-BUILT THREE-UNIT property located in the sought-after Lackner Woods neighbourhood of Kitchener. This cash-flowing gem brings in $7,000 per month in rental income, offering a 6% cap rate and approximately $1,000/month in positive cash flow! Featuring two massive 3-bedroom units at 1,150 sq ft each, and a bright, updated 1-bedroom lower-level unit, this property is ideal for both investors or owner-occupiers looking to have their mortgage paid by tenants. Each unit is thoughtfully updated and includes new granite countertops, open-concept layouts, vinyl flooring, and access to outdoor spaces including private balconies, a private patio, and a shared backyard. The basement unit has a new kitchen and plenty of natural light. Tenants pay all utilities including hydro, and each unit has separate hydro meters along with its own driveway for private parking. The property also boasts a full 2-car garage, parking for 4 more vehicles in the main driveway, plus a brand-new driveway (2024) for an additional 2 cars. Recent upgrades include a new boiler (2021), chimney liner (2021), electrical (2013), owned water heater (2022), and owned water tank (2020). This turn-key investment property is walking distance to shopping, parks, schools, and amenities making it the perfect blend of location, income, and lifestyle. (id:52581)
44 - 302 College Avenue W
Guelph (Dovercliffe Park/old University), Ontario
An ideal opportunity for first-time buyers and savvy investors! Unit #44 at 302 College Avenue West is a well-maintained 3-bedroom townhome located in a desirable complex close to everyday amenities and the University of Guelph.This charming home features a classic brick exterior, a functional layout, and a private outdoor space perfect for relaxing or entertaining. The open-concept living and dining area is anchored by a gas fireplace with a full-height surround and offers walk-out access to the backyard.The main floor includes a convenient powder room, while the second level offers a spacious 4-piece bath shared by three generously sized bedrooms. The oversized primary bedroom includes two double closets and enjoys ensuite privileges for added comfort.The fully finished basement provides excellent additional living space with a full bathroom, a large recreation room, and a den that could easily serve as a fourth bedroom or home office.Located just steps from Stone Road Mall, Walmart, Metro, and only a 20-minute walk to campus, this home is the perfect blend of location, lifestyle, and potential. (id:52581)
59 Amsterdam Crescent
Guelph (Pineridge/westminster Woods), Ontario
Welcome to 59 Amsterdam Crescent, a charming home nestled in the vibrant Pine Ridge neighborhood of Guelph's highly sought-after South End. This beautifully maintained, four-level home backs onto the tranquil Holland Park, offering both serenity and convenience. The open-concept main floor features an inviting eat-in kitchen with stainless steel appliances, a bright dining area, and a cozy living room with hardwood floors and a welcoming fireplace. Step out through the sliding door to a spacious deck, perfect for enjoying the peaceful green space.Upstairs, you'll find two generously sized bedrooms, also with hardwood flooring, and a 4-piece bath. The bright primary suite boasts a walk-in closet and a 4-piece ensuite for added comfort and privacy. The third-floor loft is a standout feature, offering endless possibilities as a family room, home office, or bonus retreat, complete with its own private balcony for your enjoyment.The walkout basement provides even more living space, with a recreation room, an additional bedroom, and convenient laundry facilities. Located just steps away from schools, parks, and all the amenities Guelph's South End has to offer, this home beautifully blends style, functionality, and location. Dont miss out on the opportunity to make this fantastic property your own! (id:52581)
11 - 127 Alfred Street W
Blue Mountains, Ontario
Annual Lease in Applejack. Discover the perfect blend of comfort and convenience with this 3-bedroom, 2-bathroom condominium. Nestled in a quiet neighbourhood, this end-unit home offers a peaceful setting while remaining within walking distance to schools, parks, downtown amenities, and Georgian Bay. With ski hills and golf courses just 10 minutes away, this location suits a variety of lifestyles.Designed with a reverse floor plan, this home is filled with natural light. The upper-level open-concept living area features a walkout to a private deck, a cozy gas fireplace, a breakfast bar, and a convenient two-piece bathroom. The ground level includes three spacious bedrooms, a four-piece bathroom, in-suite laundry, and ample storage. Additional community amenities include pickleball courts, swimming pools, and ample parking. Don't miss out! Book your showing today. (id:52581)
133 Minnesota Street
Collingwood, Ontario
HOME ISNT JUST A PLACE~ITS A FEELING! Experience the MAGIC of 133 Minnesota Street, a stunning Red Brick Victorian located on one of the most charming, historic streets in Collingwood's downtown core. This remarkable home effortlessly blends historical charm with modern amenities, offering a truly special living experience. Just steps from the sparkling blue waters of Georgian Bay, this impressive residence boasts a TRIPLE CAR GARAGE and sits on a generous L-shaped lot (0.32 acres) with potential for development. Enjoy over 3322 square feet of finished living space, perfect for both relaxation and entertainment. Step outside to your private outdoor oasis, where lush gardens, multiple patios, and a saltwater pool await. Complete with a pool bar and a Red Cedar Barrel Sauna, this home offers an unparalleled setting for dining, entertaining, or simply enjoying peaceful moments. Inside, charm and character flow seamlessly over three levels. Original stained glass, intricate banisters, and exquisite details highlight the craftsmanship throughout. Features include: Modern Chic Kitchen with center island, waterfall countertop, and herringbone wood flooring, Spacious Sunroom with vaulted ceiling, architectural beams, and floor-to-ceiling windows that provide breathtaking views of the garden and pool. Inviting Principle Rooms, ideal for relaxation or entertaining, 700 SF Primary Suite, featuring a gas fireplace, skylights, and a luxurious 6-piece ensuite. Only a short stroll from boutique shops, culinary delights, art galleries, and cultural attractions, this home is perfectly positioned to offer both convenience and tranquility. With easy access to an extensive trail system, you'll enjoy a wealth of outdoor activities right outside your door, including skiing, boating, sailing, hiking, biking, swimming, golf, and more. This home has been extensively upgraded~ full upgrade details are available upon request. Don't miss the virtual tour! Front~ West Driveway Approved 2024. (id:52581)



