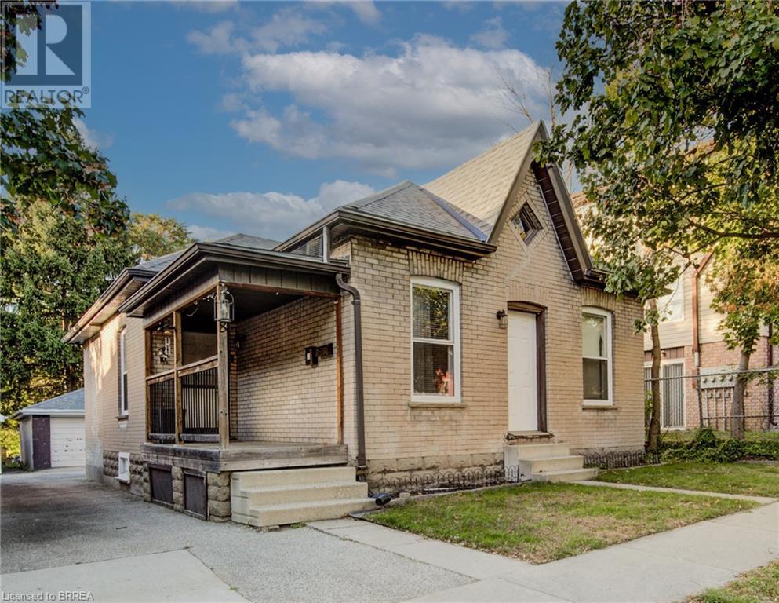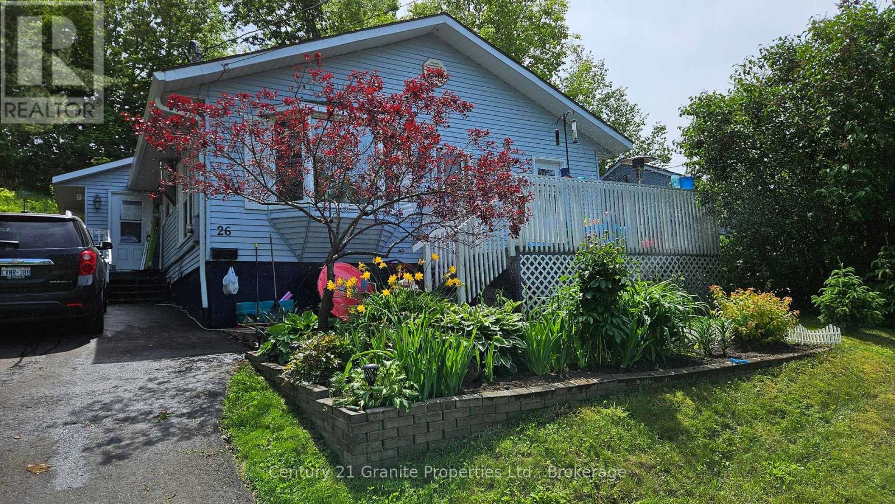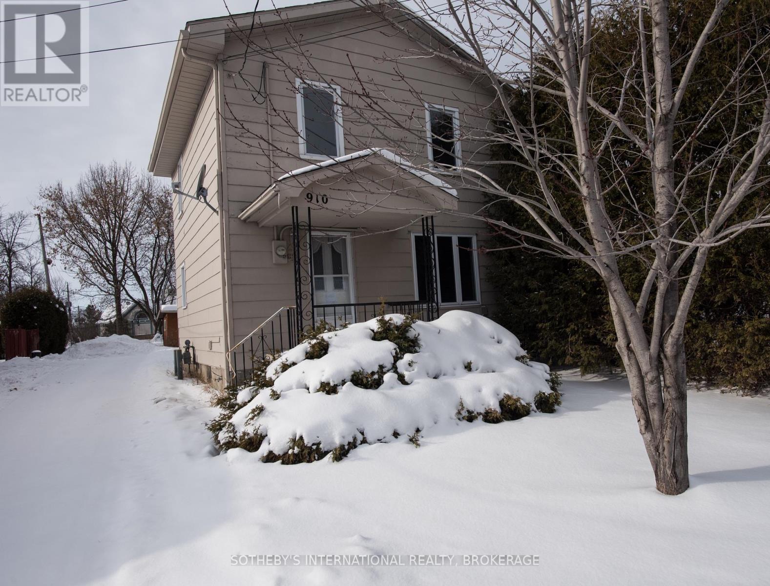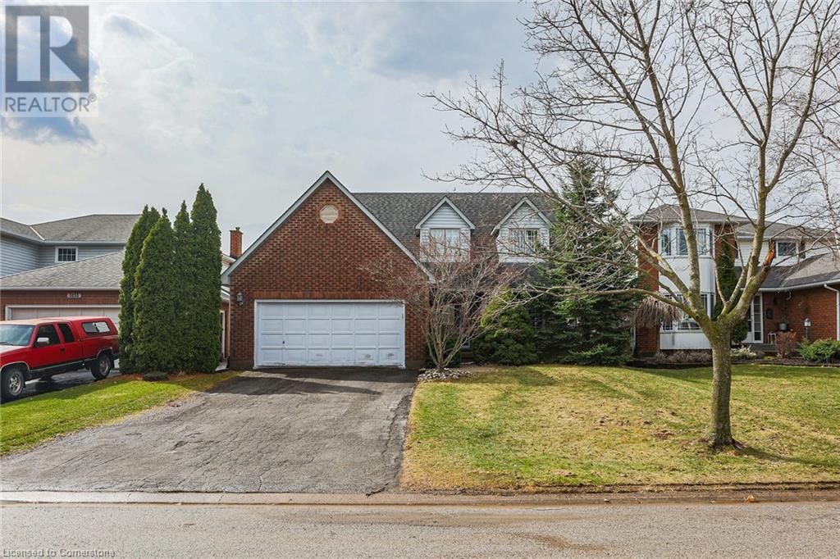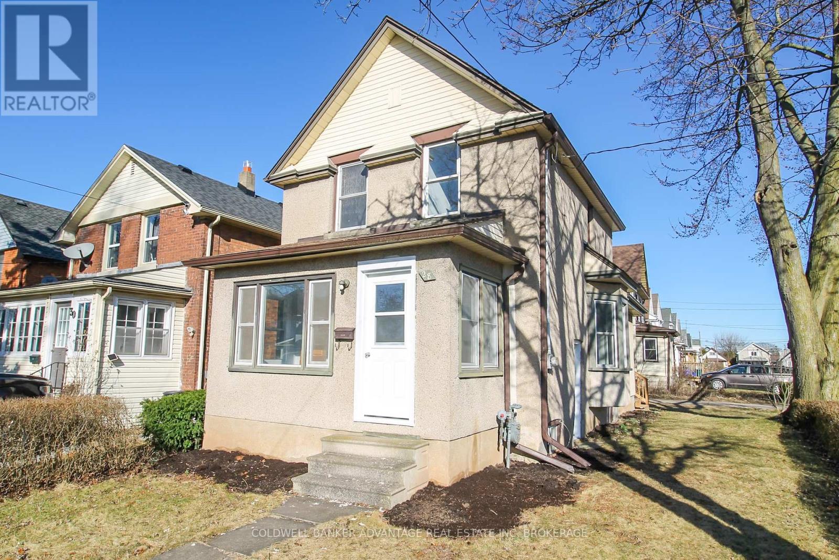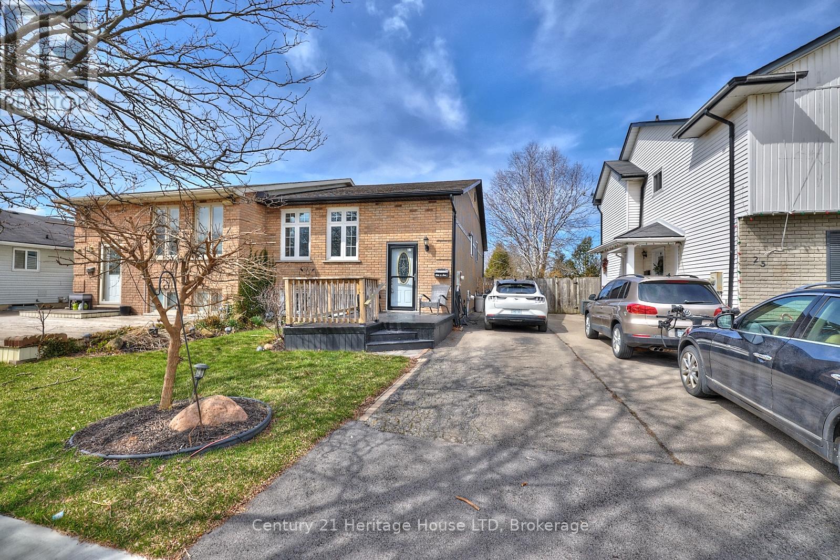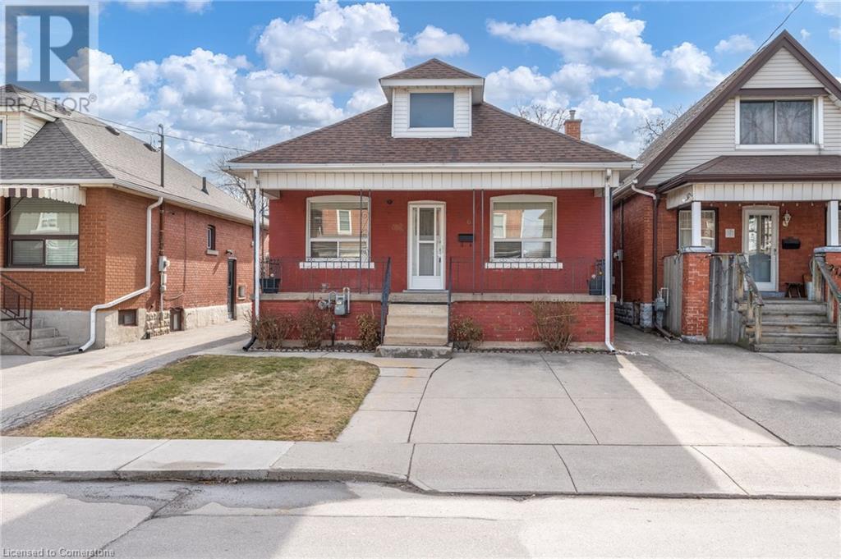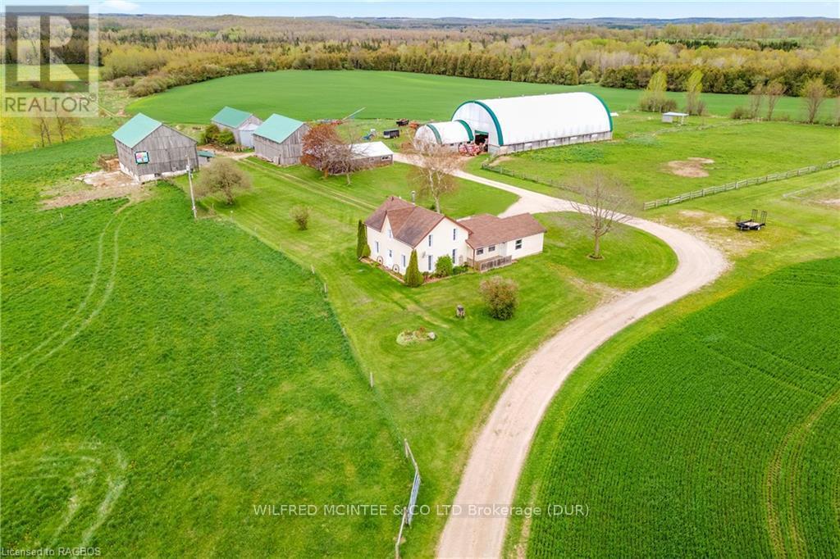Hamilton
Burlington
Niagara
18 Bond Street
Brantford, Ontario
Welcome to 18 Bond, a charming 2-bedroom, 1-bath, 1,046 sq ft all-brick bungalow centrally located with a spacious kitchen, main-floor laundry hookups, and a cozy covered porch. Recent updates include shingles (2019), furnace, central air (2021), new wiring, and an upgraded 200 amp electrical panel (2021). The property features private parking, a double-car detached garage, and an additional storage shed. With its blend of modern updates and timeless appeal, this home is perfect for those seeking a comfortable and convenient lifestyle. (id:52581)
26 Riverdale Road
Parry Sound, Ontario
Situated on a terraced town lot with municipal services, this delightful 3-bedroom bungalow offers a perfect blend of comfort and style. With 1150 sq ft of bright and spacious living space, this home has been thoughtfully renovated to provide modern updates while maintaining its cozy charm. Step into the welcoming foyer and immediately feel the warmth and character of this home. The open and airy living areas feature hardwood floors that flow seamlessly throughout, giving the space a polished and inviting atmosphere. The updated kitchen and living areas create an ideal setting for both family life and entertaining. Enjoy the deck that overlooks the terraced lot, a great spot to unwind after a long day. Just a short stroll to a scenic riverfront park, perfect for enjoying nature and recreational activities. With its blend of thoughtful upgrades, good location, and inviting atmosphere, this bungalow is not only a great find but also well-priced for the value it offers and is the perfect place to call home. Come see for yourself its ready for you to move in and enjoy! (id:52581)
910 Mcgill Street W
Hawkesbury, Ontario
Welcoming 3-Bedroom Home in a Fantastic Location! Looking for a cozy and move-in-ready home? This charming 3-bedroom gem is in a great spot, close to all the amenities you need! You'll love the warm and efficient natural gas forced-air heating, helping to keep your energy costs down. A handy mudroom at the back entrance makes it easy to keep things tidy, and the spacious upper level features three bright and inviting bedrooms. Downstairs, the full basement offers a cozy family room and plenty of storage space in the utility area. Beautiful wood floors add character throughout most of the home, with easy-care flooring in the kitchen and bathroom. Step outside and enjoy the peaceful, tree-shaded area that backs onto the golf course, such a lovely setting! There's also a small backyard shed for your lawn equipment, and the driveway has a shared right-of-way for easy access. With fresh paint throughout and a welcoming feel, this home is ready for you to move in and make it your own! Come see it for yourself! (id:52581)
221 Glover Road
Stoney Creek, Ontario
Superior Custom Quality like no other! With nearly 5,800 Sq. Ft of impeccable finishes, and sitting on an 80 x 150 Ft. Lot, this Owner-Built, All-Brick and Stone Bungalow with Escarpment Views and no rear neighbours is your Dream Home come true. Stepping inside, you're greeted with soaring 14 Ft. Ceilings in the Foyer and Family Room, with extensive Built-Ins, Fireplace, Showpiece Chandelier, Crown Moulding and Coffered Ceiling with magnificent Millwork Details and Cove Lighting. With 9-Ft. Ceilings on the remainder of the Main Level, the Custom Cabinetry continues in the massive Eat-In Kitchen with SUB ZERO Refrigerator, MONOGRAM Double Wall Oven and Cooktop, Granite Counters, Imported Porcelain Tile and extensive Pot Lights. Continuing inside, the Formal Dining Room and Bedrooms feature Top Quality Hardwood, 8 Ft. Solid Wood Doors and Storage Galore. The Primary Bedroom is a highlight - with His and Hers Walk-In Closets, and a 6-piece Ensuite with Heated Floors, Dual Vanities and a BainUltra Jetted Tub. For entertaining, the transition outside is made easy with a 3-Season Room with BBQ Porch overlooking a Fully Fenced Yard with Fruit Trees and Sunsets for Life. The home also features two Garages...an Attached 3-Car Drive-Thru Garage - with two(!) Inside Entries - and a separate heated, plumbed and insulated Single Garage out back. The awesome continues downstairs with a Fully Finished Lower Level with Separate Entrance and Walk-Up, 8 Ft. Ceilings, 2nd Kitchen, Full Bathroom, maximum flexibility and multiple Cantinas and Storage Rooms. Multi-Camera Security, tasteful Landscaping and a full property Irrigation System add to the incredible value. This is a truly remarkable home with a 'Country-feel', great highway access and all conveniences nearby. Book a Showing today - you'll be a lover of Glover! (id:52581)
16 Joanne Court
Ancaster, Ontario
Nestled in the heart of Old Ancaster off Lovers Lane, this Agrigento-built masterpiece at 16 Joanne Court promises luxury living at its finest. Spanning over 4,200 sq.ft above grade, plus a fully finished basement, this home boasts premium finishes and European aluminum windows. Enjoy the expansive feel of 10-foot ceilings on the main floor, and 9-foot ceilings on both the second floor and basement. The oversized 3-car garage with 12-foot ceilings offers ample space.The main floor welcomes you with an open staircase with oversized custom one-piece windows, a den overlooking the fully landscaped property with pool, and a dining area perfect for entertaining. The huge eat-in kitchen, featuring sliding doors to the outdoor porch with an outdoor kitchen, opens to a large family room with a cozy gas fireplace.The second level offers four bedrooms: two sharing a Jack and Jill 4-piece bathroom, a third with a 3-piece ensuite, and a primary suite encompassing the entire back end. This sanctuary includes a custom walk-in closet and a luxurious 5-piece bathroom.The basement is an entertainer's dream with a large rec room with a bar, games room, bedroom, 3-piece bathroom, sauna, fitness room, and a hidden vault door leading to the home theatre. Experience unparalleled elegance and comfort in this exceptional property, complete with a beautifully landscaped yard with a pool, outdoor kitchen as well as an outdoor 3 piece bathroom. From its stunning architectural details to its top-of-the-line finishes, this home is designed to offer the ultimate in luxury living. **Landscaped photos are virtual renderings** (id:52581)
5134 Oakwood Avenue
Beamsville, Ontario
Nestled into a quiet upscale residential neighbourhood in the heart of the Niagara wine country, this family-friendly home oozes warmth and functionality. The large custom kitchen with Chef island and casual dining area overlooks the rear yard with its patio, deck and oversized L shaped. Inground heated pool with slide and child safe elephant cover. Ideal for entertaining the main floor continues with living room, dining room and family room with gas fireplace as well as laundry/mudroom and 2pc bath. The upper level boasts a huge primary suite with ensuite and soaker tub, plus 3 ample bedrooms and a further 4pc bath. The lower level completes this family home with a huge recreation room and games room, a potential 5th bedroom with 3 pc rough in as well as a large wine cellar. (id:52581)
71 Simcoe Street Unit# 2201
Toronto, Ontario
Experience Urban Luxury Living at Symphony Place. Discover a rare opportunity to live in one of Toronto's most coveted boutique residences. This impeccably maintained building, with only 87 units, provides a sophisticated living experience in the heart of the Entertainment, Financial, and Fashion/Queen West districts. Across from Roy Thomson Hall & David Pecaut Square, with direct access to The Path and steps from the Royal Alexandra and Prince of Wales Theatres, this location is unparalleled. Dining, shopping, and transit options, including St. Andrew Subway Station, are all at your doorstep. Unit 2201 was transformed in 2023 with a focus on luxury and entertaining. This 1+1-bedroom suite with a versatile den and two full bathrooms spans 1225 sqft and features an open-concept design that blends style and functionality. The gourmet kitchen boasts quartz countertops and top-tier Café stainless steel appliances, including a beverage fridge. The living area is centered around a Bio Flame ethanol fireplace, offering warmth and ambiance, while large windows frame an unobstructed west-facing view of Toronto’s Entertainment District and stunning sunsets. Rich walnut hardwood flooring in a herringbone pattern flows throughout, paired with solid walnut and frosted glass panel doors. The primary retreat offers hotel-inspired elegance, with a feature wall, LED lighting, and a luxurious ensuite featuring a floating double vanity, heated floors, and a stunning Italian porcelain walk-in shower. The second bathroom is equally exquisite with Italian porcelain finishes and a tempered glass shower. Additional conveniences include in-suite storage, laundry, a prime parking space and a dedicated locker room. The building’s amenities, renovated in 2022, include a business center, media/party room, gym and 24-hour concierge service. With a Walk Score of 100, every convenience is just steps away, making Symphony Place the ideal choice for those seeking luxury and convenience. (id:52581)
28 Myrtle Avenue
Welland (768 - Welland Downtown), Ontario
Newly renovated from top to bottom! This detached 3 bedroom 2-storey home is ready for your family to move in! Walk through your front door into a covered sunroom area, which could also make a great work-from-home office space! Very spacious main floor with a family room, living/dining room as well as an all new modern white kitchen. Bonus back door entry into the kitchen that leads right to a brand new back deck - easy access for BBQing and also for loading in groceries from the car. Second floor features 3 bedrooms. Two bedrooms are great size with closets. The third bedroom is small, better sized for a nursery. All new 4-piece bathroom featuring a new tub with tiled surround. Beautiful hardwood floors on the second floor, showcasing the homes true character. Basement is unfinished, new furnace and hot water tank, as well as laundry hookups. This property has been renovated with intention to functionality and convenience. Vinyl flooring for maximum durability, vinyl windows for good energy efficiency, multiple entrances for easy access, new back deck for outdoor lounging, and more! Sitting on a corner lot in a prime location, this property is easy access to HWY406, 20 minute drive to Niagara Falls & St Catharines. Close to public transit, shopping, restaurants, and more. Book a showing today! (id:52581)
27 Mayfair Drive
Welland (772 - Broadway), Ontario
Welcome to this beautifully updated semi-detached home in the a prime Welland location. This home has two separate, self-containing living areas with their own private access. The main level has great open concept space with an updated kitchen with custom backsplash, cultured marble counters, stainless steel appliances, tons of cupboards and an eat-at island. There are 3 large bedroom with a renovated 4 piece bathroom as well as washer and dryer. The lower level has a private entrance from the back of the home with above grade windows through out, a large recreational room with a gas fireplace, eating area, kitchen, 2 bedrooms and a 3 piece bathroom as well as a separate washer and dryer. The quaint backyard has a large deck and gazebo to enjoy throughout the summer as well as a large shed for extra storage. The Roof was done in 2012, Windows 2017, Siding 2017, upstairs Kitchen & Bath in 2017. This home is on the bus route, close to Niagara College, groceries, restaurants, hospital, parks, green space & golf. A short stroll to the Welland Canal or the Welland River. Nothing to do but move-in and enjoy. (id:52581)
276 Balmoral Avenue N
Hamilton, Ontario
Welcome to 276 Balmoral Avenue North. This three bedroom, one bathroom home is ready for new owners! The home is located on a 30' x 107' lot with access to the backyard alley. Two car parking. The home has been well maintained by the same family for the past 50 years. Start making your own memories. Located close to schools, shopping, highway access and public transit! Call me today to view the property! (id:52581)
131 Morrell Street
Brantford, Ontario
Welcome to Holmedale, where everything you need is just steps away, surrounded by abundant nature trails and a welcoming community. This fully renovated 3-bedroom, 2-bath home is set on a spacious lot, offering approximately 1,466 sq. ft. of above-ground living space. The zoning provides small business owners with a unique opportunity to both live and work from home. The front porch invites you into a warm foyer leading to a cozy sitting area with hardwood throughout the main floor, a modern kitchen with granite countertops, a dining room, and a large family room with walkouts to both side and back porches. Upstairs, you’ll find three beautifully sunlit bedrooms, each offering a serene retreat with plenty of natural light. The massive backyard, complete with two privacy sheds/workshops, offers the perfect setting for outdoor living and a hobbyists dream. The finished basement features a bright rec room with a gas fireplace, a full 4-piece bathroom, and a laundry/utility room. Recent upgrades include a new roof, eaves, updated plumbing and electrical, and all new hardwired and battery smoke alarms, all replaced in 2023, ensuring comfort and peace of mind. Bonus: Parking for five vehicles completes this fantastic offering! (id:52581)
383318 Concession Road 4
West Grey, Ontario
Extensively renovated 1.5 storey home with 4 bedrooms, 2 bathrooms, and an addition. Main floor consists of: kitchen with island and dining room; good sized living room with electric fireplace and French doors leading to deck, and entrance to the mudroom; master bedroom with double closets; two 3 pc bathrooms, one recently renovated and complete with shower and laundry room, the second has a jacuzzi tub. Second floor has 3 good sized bedrooms, the largest bedroom has 4 closets. Lower level has finished family room walk up to main floor, and the balance is undeveloped storage and utility room for combo wood/oil furnace, hot water, water softener, and wood storage. The east deck has a hot tub with gazebo, there is also a deck on the west side. Currently a cash crop/beef farm but previously having hosted hunter/jumper shows, this property has it all. It has an indoor riding arena 60' x 120' (currently used for storage) with an addition containing stalls and a heated viewing room, as well as an outdoor sand ring 120' x 240'. Additional outbuildings include: building 1: a lounge room 37' x 16'' with a kitchen and storage room being 31'x30'; building 2: an implement shed 35'x33'; building 3: 30'x61' hay storage shed; and a bank barn 62'x40' set up for loose housing with a manger and fenced concrete yard, and a 14'x20' addition used as a chicken coop; and a steel upright grain silo (3500 bushels). This all is contained on 192 acres with approximately 90 workable, the balance being primarily cedar bush. (id:52581)


