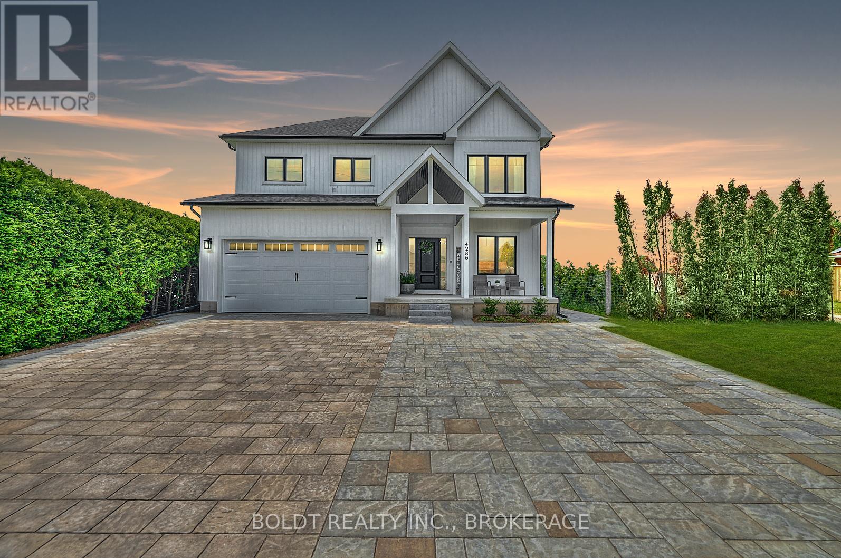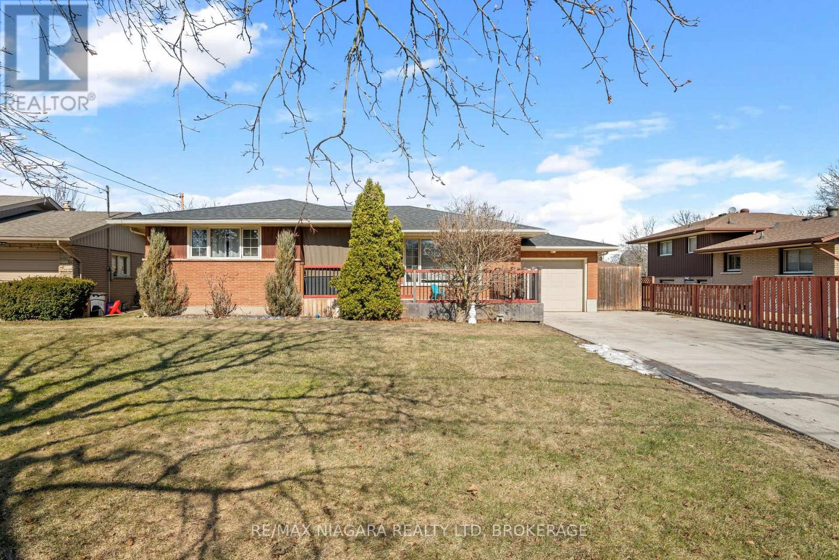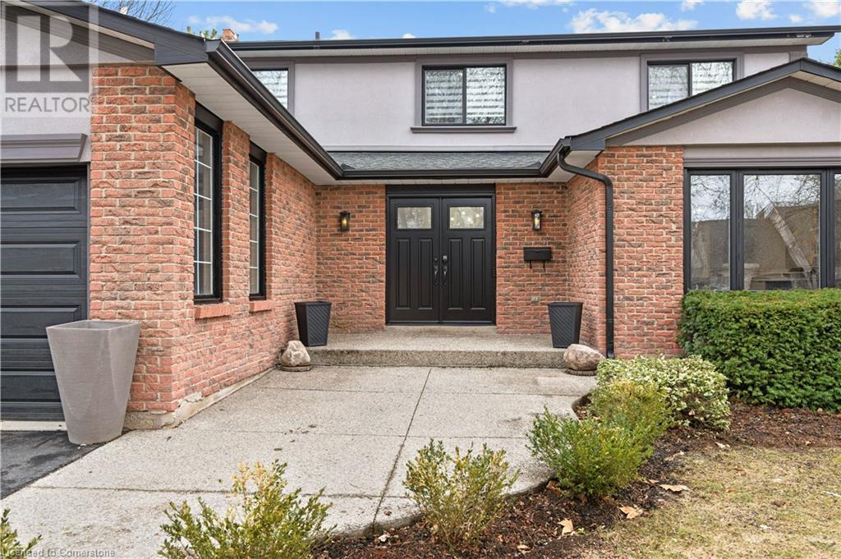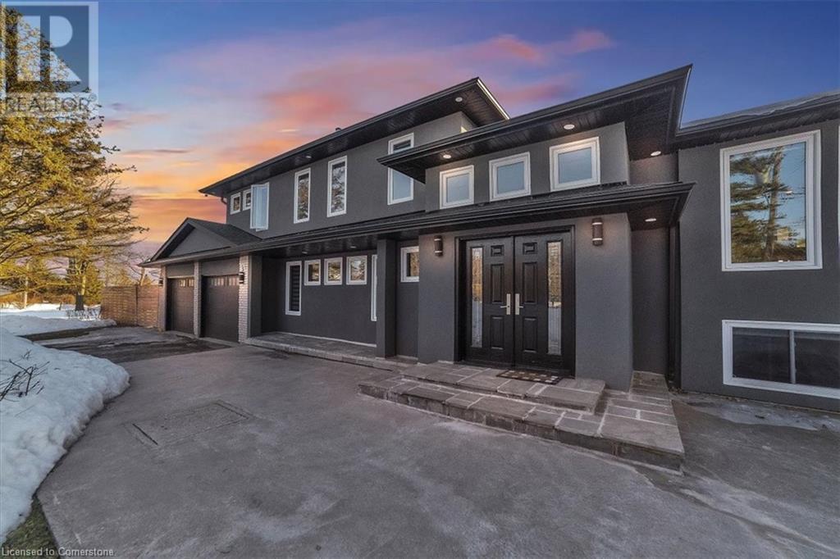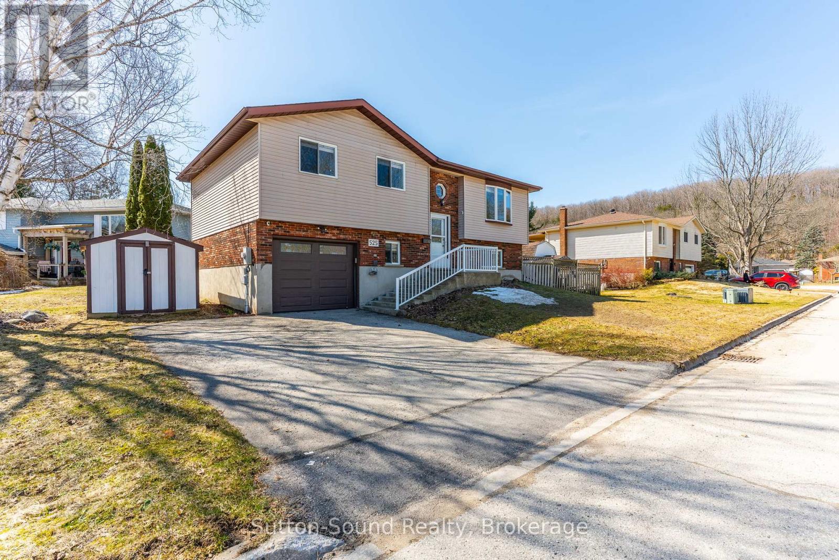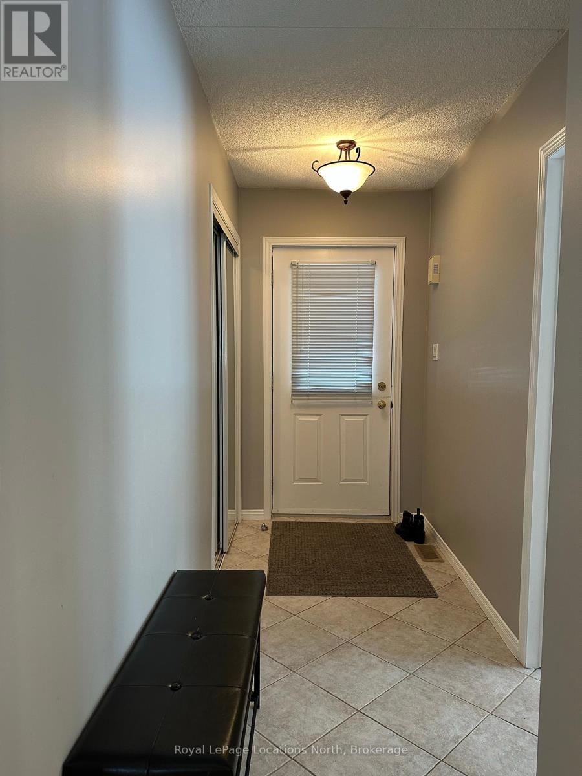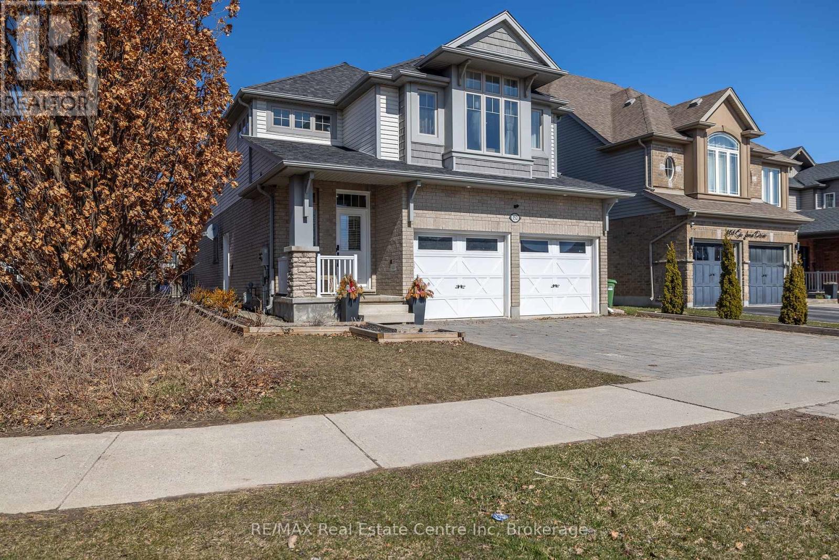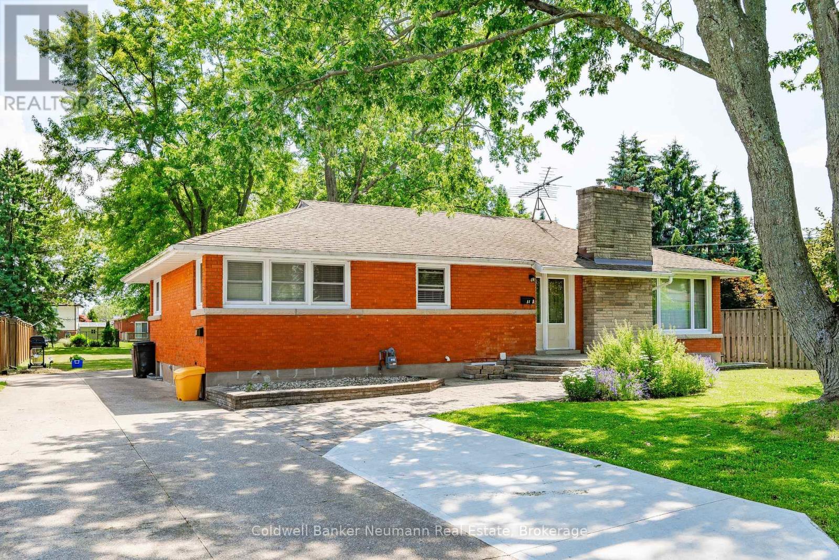Hamilton
Burlington
Niagara
4286 Victoria Avenue
Lincoln (980 - Lincoln-Jordan/vineland), Ontario
Welcome to 4286 Victoria Avenue. This newly built, (2022) and stunning, detached custom home features 3 beds, 2.5 baths and a 2 car garage. Located in the heart of Vineland, this home offers the perfect blend of both rural living and convenience. Step through this elegant vaulted covered porch and be greeted by a large and welcoming foyer, streaming with natural light and bright hardwood flooring. Just off the main entrance, you will find a convenient home office and a 2-piece washroom, as well as a cloak closet and interior garage access. This property truly offers attention to detail within its design and layout. Head on into the impressive living area to find a large great room boasting vaulted ceilings to 2nd floor. Many windows, electric ship-lapped fireplace and stunning chandelier. The contemporary design of this home is warmed with touches of continues farm-house throughout. The fully open-concept kitchen/dining area features a 10' island quartz countertops, a walk-in pantry, built-in ceiling speakers, and a gas stove. Head up to the second level to witness the breathtaking views of the backyard from the grand open staircase. This floor is home to the primary bedroom, boasting a 4-piece ensuite bath with heated floors, a free-standing soaker tub, glass shower, and dual vanity. You will also find 2 additional good-sized bedrooms each with walk-in closets, a 3-piece family bathroom, and a convenient laundry room on this level. Other features include 10-foot ceilings throughout and a large double-wide driveway offering easier access to Victoria Ave. 2 minute drive to QEW. Don't miss your chance to call this home yours. (id:52581)
3190 Cattell Drive
Niagara Falls (223 - Chippawa), Ontario
WELCOME TO THIS SOLID BRICK BUNGALOW WITH **IN-LAW POTENTIAL w/separate entrance** THAT BOASTS 1642 SQFT OF FINISHED SPACE! This immaculate property is situated in the family-friendly village of Chippawa in the city of Niagara Falls **ONLY A FEW BLOCKS FROM THE NIAGARA RIVER AND THE PICTURESQUE VIEWS OF THE PARKWAY TRAILS AND PARKLANDS. This lovely home is located conveniently close to Riverview Public School, Sacred Heart Catholic School, Chippawa Creek, Legends Golf Course, and Riverview Park & Playground. Boasting a large lot of 60 X 110 ft WITH AN INGROUND POOL--PERFECT FOR THOSE UPCOMING SUMMER DAYS!!! The backyard is fully fenced and the majestic 55,000 liter concrete pool has depths of 8 ft in the deep end and 4 ft in the shallow end. Enjoy the sprawling covered front porch, perfect for your morning coffee or a quiet place to relax. The interior welcomes you into a bright main floor w/hardwood flooring, and a spacious living room w/gas fireplace. The kitchen has a generously sized eat-in area with a huge floor-to-ceiling pantry for extra storage. Enjoy the interior access to attached garage, and separate entrance out to the lovely newer aluminum sunroom w/hurricane proof windows. There are 3+1 bedrooms, and two full bathrooms; an updated 4pc on the main level & a 3 pc w/stand-up shower in the lower level. The basement is fully finished with a separate entrance and offers a rec room, workshop area, large cold cellar, 4th bedroom, laundry room and 2nd bathroom. This property is the perfect opportunity for those looking to enjoy the ease of bungalow living, multi-generational family living, or investment opportunity w/the potential extra income $$ of a rental unit. Come and view this impressive property and enjoy this backyard oasis just in time for summer! Seller welcomes all offers! (id:52581)
6 Liddycoat Lane
Ancaster, Ontario
Welcome to this charming townhome located in the family-friendly neighbourhood of Ancaster! Perfectly designed for modern living, this home boasts a bright, open-concept main level painted in neutral designer tones that create a warm and inviting atmosphere. The updated kitchen is a true standout with sleek quartz countertops and stainless steel appliances, making meal prep a joy. The dining room features a stunning shiplap accent wall, adding character and charm, while the modern light fixture above creates the perfect ambiance for dining or entertaining. The updated stairway with board and batten wall feature leads to the second level, where you'll find a spacious landing with a designated home office nook – ideal for those working remotely. You'll also find a large primary suite, complete with an ensuite bathroom and walk-in closet, two additional well-sized bedrooms and a 4 piece bathroom provide ample space for the entire family. With its thoughtful updates and family-friendly design, this townhome is the perfect place to call home. Don’t miss out on this incredible opportunity to live in a vibrant neighbourhood with easy access to all the amenities Ancaster has to offer! (id:52581)
1138 Branchton Road
North Dumfries, Ontario
Welcome to 1138 Branchton Rd, a rare rural gem that combines the peace of the countryside with the convenience of being only minutes outside of Cambridge. Set on a beautifully landscaped country lot, this spacious 3+2 bedroom, 2 bath bungalow offers over 1400 sq ft of living space perfect for growing families, hobbyists, or entrepreneurs alike. Step through the welcoming foyer into the bright and spacious living room that lights up with the morning sun coming up in the east. Just off the living room is the dining room and kitchen that seamlessly connect to make mealtime a breeze. There are three bedrooms and a 3pc bath also on the main floor, as well as additional storage and access to the attached one car garage. On the lower level, you'll find a brand-new 4 pc bathroom, a cozy bedroom, den or workout room, a rec room and laundry. Enjoy the outdoors and lush established gardens featuring mature pear trees, perennials, and blooming peonies - a true countryside oasis. A charming garden shed offers endless possibilities: think art studio, playhouse, or extra storage. But what truly sets this property apart is the incredible 1,700+ sq ft workshop ideal for anyone needing space for a small business, machinery, or equipment. Whether you want to run your business from home, rent the shop for extra income, or live in the house and let the shop work for you, the options are endless. It's not often a property like this comes on the market and the potential it has may be just want you have been waiting for. (id:52581)
39 Viking Drive
St. Catharines (441 - Bunting/linwell), Ontario
Welcome to 39 Viking Dr., in wonderful north St. Catharines. This home is ideally located on a quiet residential street near the canal, and just a few minutes drive to the QEW for an easy commute. You'll love the spacious front deck, and the great fenced in back yard that is perfect for kids and pets! Going inside, you'll step into an open concept living area, complete with a beautiful, bright, updated kitchen, three bedrooms, and a four piece washroom. There is a separate side entrance to a huge finished basement. Whether you want to use this for older kids to have their own space or as a potential in-law suite, there's tons of room for everyone! Perfect for entertaining, with a bar, dining area, and room for a crowd to watch the big game and kids to play. A 3 piece washroom and laundry room round out the space. So many big updates have been done, including the roof in 2020, the furnace and air conditioning in 2024, and the 6 car concrete driveway in 2018. This has been a much loved home on an awesome street, and it's ready for a new family to enjoy! (id:52581)
30 Hamilton Street S Unit# 703
Waterdown, Ontario
Gorgeous South facing PENTHOUSE at the VIEW boasting stunning sunrises & gorgeous views of Lake Ontario & Skyway Bridge. This special unit has all the “I wants” - Open Concept, a Custom Kitchen with oversized Island & soft close cabinetry, Stainless Steel Appliances, Separate Living & Dining areas, 2 spacious Bedrooms with built-in Closet organizers, 2 Full Baths, 2 Indoor Parking, Balcony + Terrace & Separate Storage Locker on same floor. The VIEW is an upscale Condominium featuring a welcoming entrance complete with Concierge Service, an impressive Main Level Common Rm with Fireside seating, huge Media area, a Reading/Library Nook, bright Board Room/Dining Area featuring walls of windows, a Warming Kitchen - perfect for entertaining friends & family. Feature amenities include a well appointed Gym, a unique Dog Washing Station for your furry friends & 2 common Roof Top Terraces with BBQ & seating - perfect for mingling with fellow residents. Centrally located - walk to shopping, restaurants, library, parks, trails and so much more! Explore all that Waterdown has to offer. RSA. (id:52581)
2159 Belgrave Court
Burlington, Ontario
This is the one you've been waiting for! The completely renovated, 2 storey family home in one of Burlington's most elite neighborhoods. Welcome to 2159 Belgrave Court in upper Tyandaga. This 5 bedroom 4 bathroom home has recently undergone an extensive renovation, sparing no expense and with the finest of finishes. The bright and spacious main level features light hardwood throughout paired with a matching custom staircase, main floor laundry, a large dining room, cozy family room and an absolutely stunning custom chefs kitchen with a massive waterfall island, built-in oven, stainless appliances and pot filler. Up top there's a primary suite that certainly has the WOW factor with a huge 5 piece ensuite and walk in closet. 3 additional bedrooms and another 5 piece main bathroom round out the 2nd storey. The size of the lower level is sure to impress with another bedroom, 3 piece bathroom and loads more living space. From top to bottom and inside and out you will really notice the quality workmanship and detail that went into this turnkey stunner. Come and see for yourself, no disappointments here. (id:52581)
13 Ellen Street
Freelton, Ontario
Exquisite Luxury Living Just Outside the City Limits! Set on a peaceful 0.55-acre lot with no rear neighbours, this fully renovated 5-bedroom, 3-bathroom side split offers over 2,500 sqft of luxurious living space, expertly redesigned in 2021 for both style and function. As you step inside, you’re greeted by impressive 12-foot ceilings that enhance the feeling of space and luxury. With extensive updates, including the replacement of most of the framing, this home boasts exceptional craftsmanship and attention to detail. The open-concept layout features a chef’s kitchen that flows seamlessly into a fully insulated sunroom, perfect for year-round relaxation or casual dining. Step outside to the multi-level deck, ideal for entertaining, complete with an inground swimming pool and private, lush surroundings. Enjoy breathtaking sunsets from your backyard, providing a tranquil, picturesque view as the day winds down. The spacious primary suite boasts a luxurious en-suite bath, while the remaining four bedrooms are generously sized, offering ample space for family or guests. The fully finished lower level offers additional living space and a bedroom, ideal for an in-law suite or private guest quarters. For car enthusiasts, the home offers a 2-car garage at the front, plus an additional single garage at the side, which can easily double as a workshop. Both garages are heated by a separate furnace, controlled by its own thermostat for ultimate comfort. Located just 10 minutes from all the amenities of Waterdown, this home perfectly blends the peacefulness of country living with the convenience of urban proximity. This exceptional home is a rare find, offering unmatched quality and a serene setting. Come see it for yourself — your dream home awaits (id:52581)
525 2nd St W
Owen Sound, Ontario
Welcome to this inviting 3-bedroom raised bungalow located in a desirable west side Owen Sound neighbourhood. Perfect for families, singles or couples, this well-maintained home features a bright and spacious layout with a convenient cheater ensuite access from the primary bedroom to a 4-piece main bath.The lower level offers a cozy walkout rec room complete with a gas fireplace, a 3-piece bathroom, and a separate laundry/utility room with built in storage. Forced Air Gas Furnace + AC. Direct access to the single-car garage with electric heater provides added convenience and storage. Step outside to enjoy your summer evenings on the 10'x12' deck overlooking beautifully landscaped mature gardens in the fully fenced backyard. Two garden sheds offer extra storage for tools and toys. A location that can't be beat, walking distance to west side elementary and high school, local gathering places, and a quick drive to west side amenities or a trip down Moore's Hill to local shops and restaurants. Don't miss your chance to own this comfortable, family-friendly home in a sought-after neighbourhood! (id:52581)
289 Mariners Way
Collingwood, Ontario
Three bedroom, two bath ground floor Lighthouse Point condo available for seasonal rental. Great location only a short drive to Collingwood for shopping, dining, entertainment and more. Take advantage of the Lighthouse Point rec centre with indoor pool, hot tub, games room, exercise room and lounge, outdoor pool, tennis courts and more. Longer term possible. Utilities are extra to rent. (id:52581)
152 Goodwin Drive
Guelph (Pineridge/westminster Woods), Ontario
Welcome to your new home! Located in the prestigious neighborhood of Pineridge Westminster Woods. Walk in through the front door and you will be delighted to find many taste full upgrades through-out. Prepare to be amazed by this stunning gourmet kitchen, a true chef's paradise! Boasting a spacious island, perfect for gathering and prepping, this kitchen is equipped with stainless steel appliances and ample storage space with a walk in pantry. The granite countertops add a touch of luxury, while the shaker style cabinetry provides both beauty and functionality. Enjoy the open-concept flow between the kitchen and the spacious living room, ideal for entertaining and every day living. The bright and airy living room offers a perfect space for relaxation and recreation, with ample natural light with the vaulted ceilings. Very hard to come by main floor master bedroom with its very own spa like en-suite. The main floor also features a laundry room and a two piece powder room. Upstairs you will find two more generous sized bedrooms, 5 pieice bathroom, office area and a bonus family room. This warm and inviting family room, complete with a cozy fireplace and large windows overlooking the living room below. This space is perfect for family movie nights, game days, and creating lasting memories. The mortgage helper self contained legal basement apartment featuring a separate entrance, offering 2 spacious bedrooms and a modern 4-piece bathroom kitchen with dishwasher. This house is located close to many amenities schools, restaurants, banks, shopping to name a few. Book your showing with your realtor today before its gone. (id:52581)
31 Sharon Avenue
Welland (769 - Prince Charles), Ontario
*LEGAL DUPLEX (Vacant Possession Available with Notice)* Welcome To 31 Sharon Ave A Beautiful 2400+Sqft Of Living Space, Featuring A Comfortable 3+3 Bedroom Layout With 1+1.5 Baths In A Detached Bungalow On A Spacious 67x231 Feet Lot. Located In Welland, This Property Enjoys An Excellent Location On A Quiet Street Close To Everything: Schools, Niagara College, Shopping, Recreation Facilities, And The 406 Highway. Ideal For Downsizers Looking To Enjoy The Expansive Backyard Or Savvy Investors Seeking Over $45,000 In Annual Rental Income. The Home Offers A Well-Designed Floor Plan With Generous Kitchen Spaces On Both The Main And Basement Levels, An Enclosed 3-Season Room, And Has Been Completely Renovated Between 2021 And 2024, Including Its Conversion To A Duplex In 2021. Additional Features Include Comfortable Size 3+3 Bedrooms, Fireplaces On Both Main And Basement Levels, Ample Parking With Space For 5 Cars. Don't Miss Out On This Stunning Property! Extras **Appliances 2021-2022, Windows 2020, Furnace 2019, Hot Water Tank (Owned) 2021, Separate Water Meters** (id:52581)


