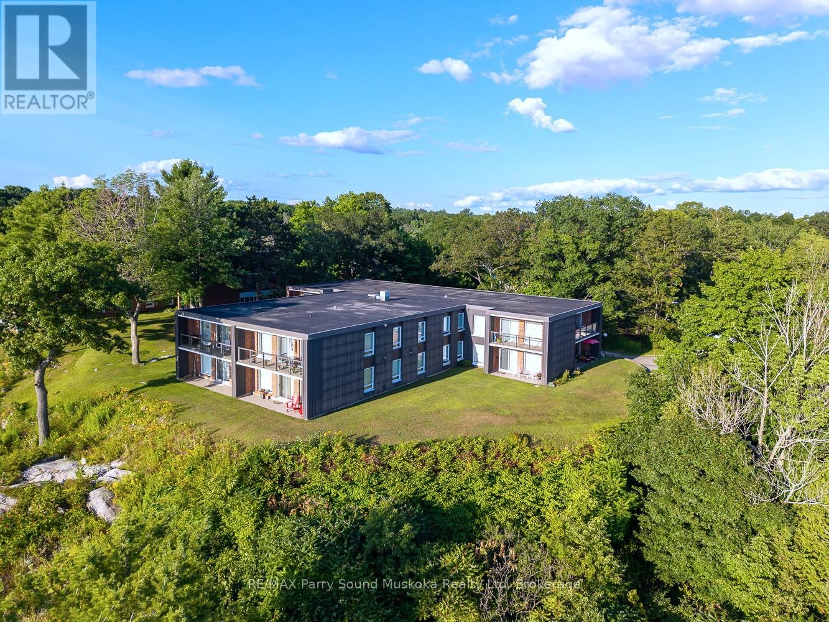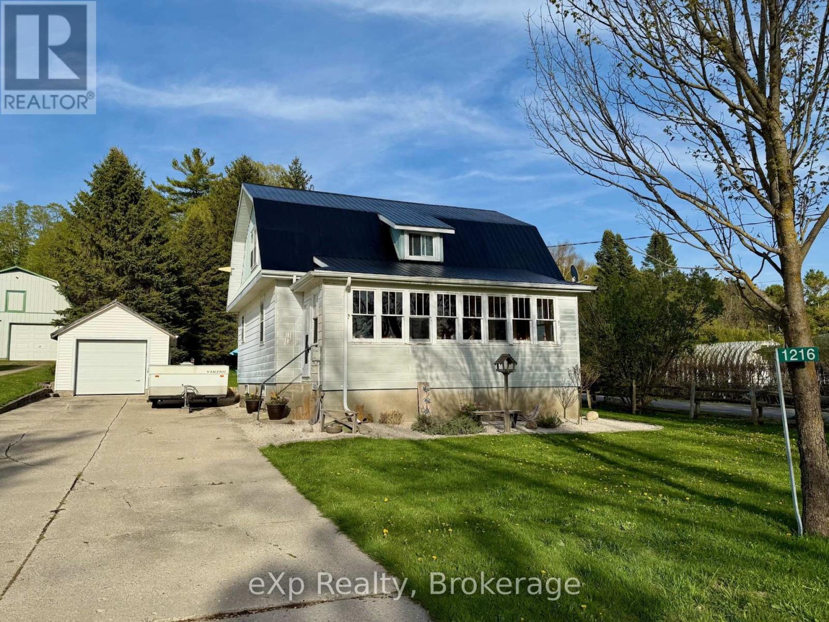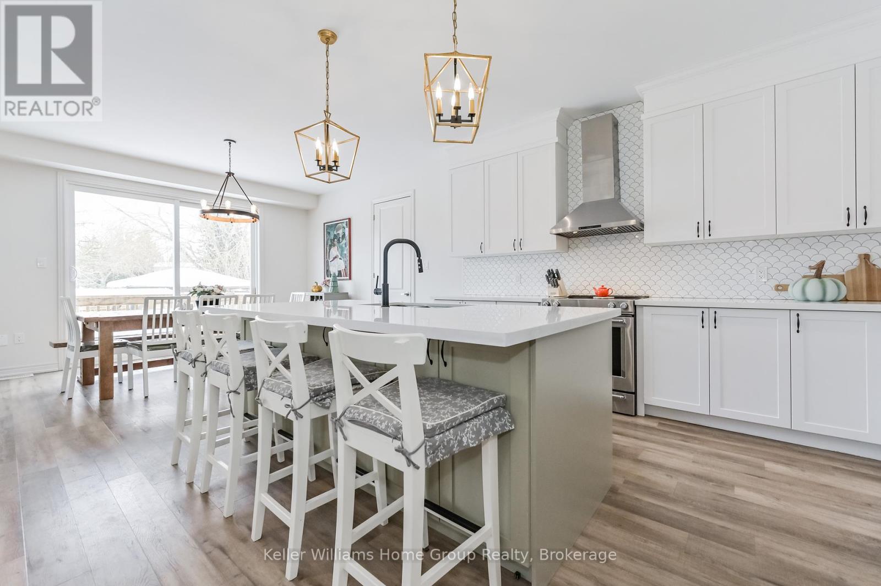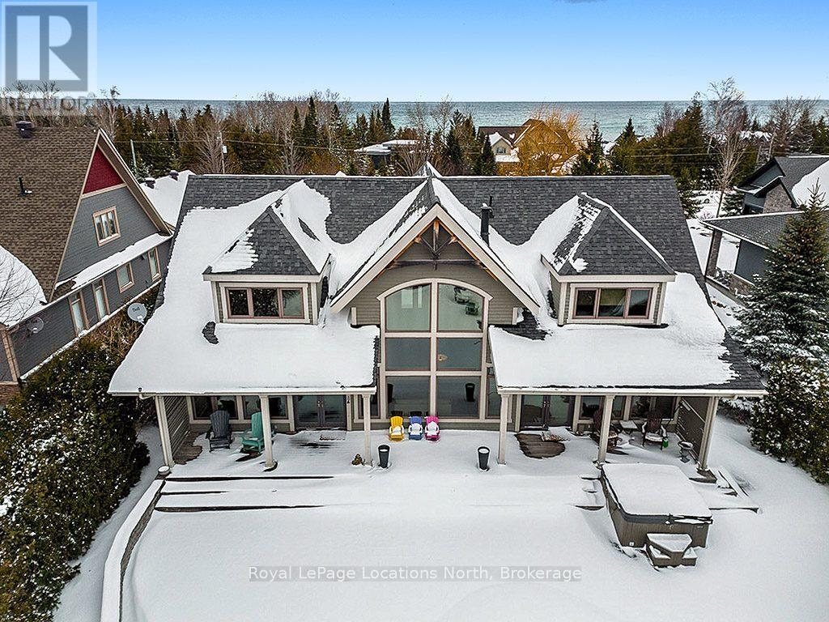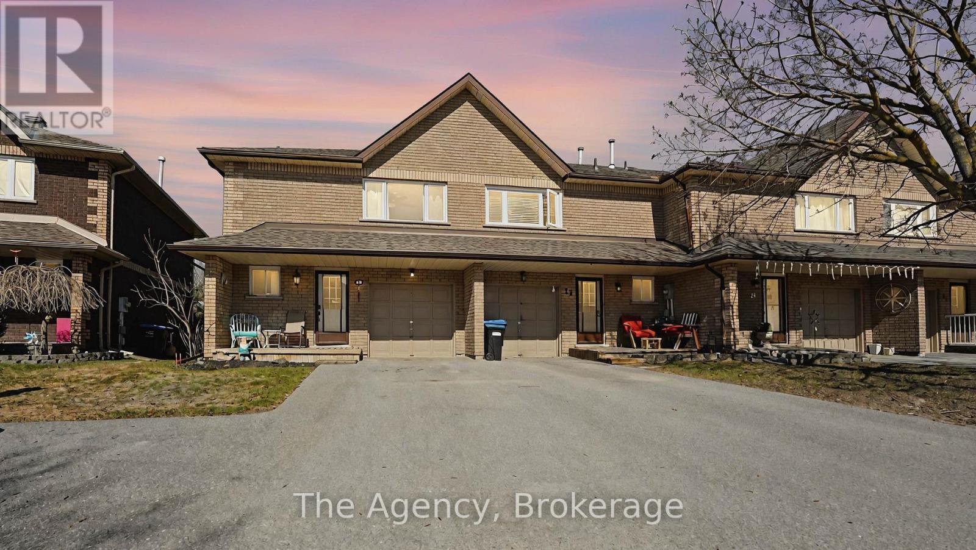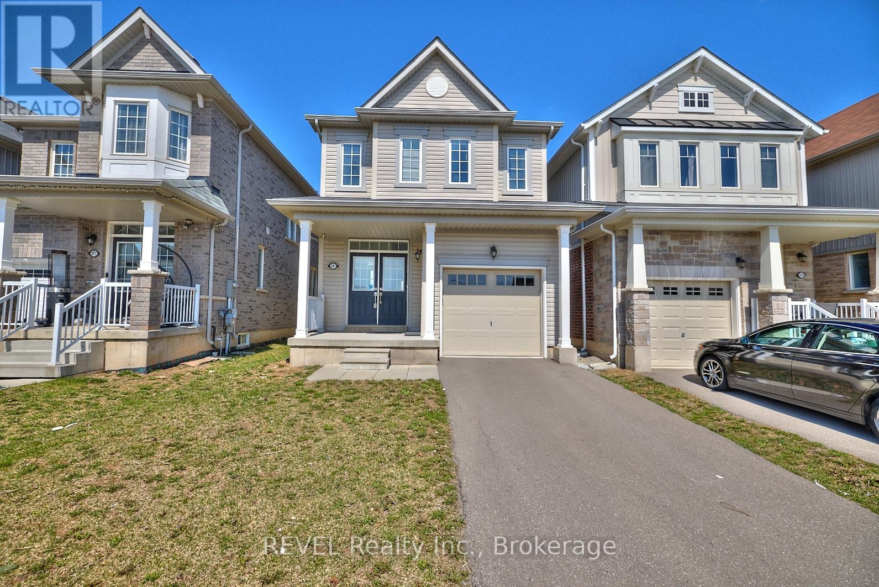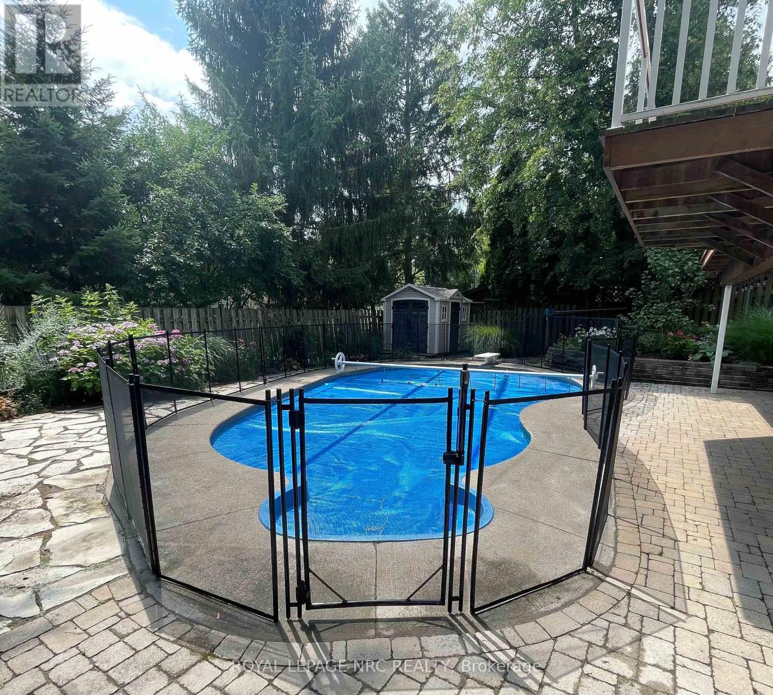Hamilton
Burlington
Niagara
8311 Vegter Court
Niagara Falls (209 - Beaverdams), Ontario
Welcome to 8311 Vegter Court, a stunning 3+1 bedroom, 3 bathroom two-storey home located in a great North end Niagara Falls neighbourhood. Built by Renaldi homes and nestled in a peaceful cul-de-sac, this 1,758 sq.ft. residence offers exceptional living space throughout. The living room and kitchen feature high vaulted ceilings and an abundance of large windows, opening up the space while maintaining a cozy atmosphere. The open concept kitchen and dining area form the centerpiece of this home, with the kitchen boasting breathtaking granite countertops, plenty of counter and cupboard space, a kitchen island with built-in wine racks, and high-end appliances. Dining room includes sliding doors leading to the back patio, perfect for indoor/outdoor dining and entertaining. Down the hall has two generously sized bedrooms with ample closet space and a spa-like four-piece bath featuring a separate jetted tub and stand-up shower. The upper level showcases the primary suite with plenty of room for furniture and decor, two gorgeous oversized windows, extensive closet space, and a convenient 3-piece bath with vanity space. The lower level is finished with a cozy family room and stunning gas fireplace surrounded by stone accents, ft. a walk-out to the magnificent backyard. This floor also offers an additional bedroom with generous closet space, which can be utilized as a home office if desired or additional bedroom space, along with an elegant 3-piece bathroom. A versatile bonus room completes the lower level, perfect for use as a playroom or home gym with a laundry space attached to this room. Outside, discover an impressively huge fully fenced backyard that offers exceptional privacy and space for endless fun. The landscaped grounds provide the perfect setting for entertaining guests, hosting barbeques, or relaxing outdoors. Multiple access points enhance the property's functionality. Perfect family home combines stunning finishes with a great location to schools & amenities. (id:52581)
2 - 300 Richmond Street
Thorold (558 - Confederation Heights), Ontario
Bungalow townhouse in Thorold with a contemporary look featuring 1429 sq/ft, 2 bedrooms, 2 bathrooms, main floor laundry, custom cabinets, quartz countertops, a rear covered deck, and a spa-like ensuite with glass tiled shower & much more. Richmond Woods lets you find beauty in luxury - the premium finishes, the meticulous detailing, and the sleek designer appointments. Open concept interiors make for bright and inviting spaces while providing all the room you need for living and entertaining. Ideally suited for those looking for a 'lock and leave' property, snow removal landscaping, and water are included in the modest condo fee. (id:52581)
204 - 400 Romeo Street N
Stratford, Ontario
Discover this bright and spacious 1-bedroom condo in move-in condition, located on the second floor. Featuring large windows that fill the space with natural light, a private balcony, and two parking spaces, this condo offers both comfort and convenience. Additional perks include a storage locker and access to premium amenities such as a party room, library, lounge, and exercise room. Don't miss out on this fantastic opportunity! (id:52581)
205 - 100 Beaconview Heights
Parry Sound, Ontario
Live or vacation in "Cottage country" without the maintenance of having a cottage! This charming 2-bedroom, 1-bathroom Parry Sound condo is on the second floor of a 2 level condo building. Enjoy the spacious balcony with breathtaking views of Georgian Bay and stunning western sunsets. The condo is move-in ready and updated from floor to ceiling! The beautiful kitchen is open-concept to the living room allowing for entertaining guests while prepping in the kitchen. This property also offers convenient storage and laundry facilities within the building, and outside parking. Plus, you're just steps away from the popular Fitness Trail for your morning or evening strolls along the shores of Georgian Bay. Perfect for those who love nature and convenience. Note: the building does not have an elevator and pets are not allowed. Monthly condo fee: $395 (id:52581)
1216 Bruce Road
South Bruce, Ontario
Nestled in the friendly village of Formosa, this delightful family home offers the perfect blend of character and modern updates. Featuring three bedrooms and two renovated bathrooms, this property is move-in ready and ideal for growing families. The home boasts stunning hardwood floors, elegant trim, and classic doors throughout, adding timeless charm to the open-concept living areas. The enclosed front porch adds a welcoming touch, while the detached garage with hydro provides additional storage or workspace. Enjoy the tranquility of a large, private backyard, perfect for outdoor relaxation or entertaining. The property also features a double concrete driveway and a newer deck for enjoying the outdoors. Located within walking distance of parks, the community center, and the elementary school, this home offers convenience and a strong sense of community. Whether you're looking to relax or explore, this house is the perfect place to create lasting memories. Move in, unwind, and enjoy everything this home and its surrounding neighborhood have to offer! (id:52581)
18 Walker Way
South Bruce Peninsula, Ontario
Live your best life 5 minutes from Canada's #1 fresh water beach! Situated in executive development of Sauble Beach, close to all the wonderful features of the Bruce Peninsula. Beautifully updated, with optimal balance of modern elegance and functional design. This thoughtfully renovated home offers 1227 sqft AG and a perfect blend of style & comfort, with 2 bedrooms on the main level. The lower level offers 1165 sqft with 2 bedrooms, providing ample space for both privacy & togetherness. As you enter, you are greeted by a bright & inviting foyer. The contemporary kitchen, with state-of-the-art appliances, sleek cabinetry, & quartz countertops, creates a culinary haven for both the novice and experienced chef. The adjacent dining area flows effortlessly into the spacious living room, where large windows allow natural light to illuminate the space, creating a warm & inviting atmosphere. The primary suite is a luxurious retreat, complete with a modern en-suite featuring high-end fixtures & finishes, and a custom designed dressing room that is sure to be the envy of your friends! The 2nd bedroom is equally well-appointed, providing versatility for various living arrangements such as a guest room, home office, or nursery. The lower level features an additional two bedrooms, each offering comfort and privacy. A stunning full spa-like bathroom ensures convenience for family members and guests alike. Soak away your aches and pains in the oversized jetted tub! Curl up with a book by the fire in the cozy family room or spend time with family & friends playing games or watching movies. A separate laundry room and ample storage space add practicality to this beautifully designed home. Step outside to the fully fenced, well-manicured yard, offering a private oasis for outdoor enjoyment. The separate garage/ workshop & bunkie provide perfect spaces for all your outdoor toys and hobbies. Open The Door To Better Living!TM **EXTRAS** 1227sq ft upper level, 1165 sq ft lower level (id:52581)
136 Harpin Way E
Centre Wellington (Fergus), Ontario
Welcome to 136 Harpin Way E, a beautifully upgraded 4-bedroom with main floor office (which could be a 5th bedroom) spacious den, 4-bathroom home designed for growing families seeking luxury, space, and privacy. With over $200,000 in upgrades, this move-in-ready home offers exceptional quality and thoughtful design in one of Fergus' most desirable neighborhoods.Backing onto Beatty Line with no rear neighbors and located steps away from a brand-new school (currently under construction), this home is perfectly situated for families looking for both convenience and tranquility.Step inside to discover a bright, open-concept layout featuring soaring coffered ceilings, upgraded light fixtures, and premium finishes throughout. The show-stopping kitchen is the heart of the home, boasting a large island, quartz marble countertops, and high-end cabinetryideal for both entertaining and daily family life. A main-floor office provides a private, dedicated workspace for remote professionals.Upstairs, the grand primary suite is a true retreat, complete with a spa-like ensuite featuring elegant finishes. Two additional ensuite bathrooms ensure every family member enjoys their own space and comfort. A second-floor balcony off one of the bedrooms offers a charming outdoor escape, perfect for enjoying morning coffee or evening relaxation.The fully fenced backyard oasis is a rare find, featuring a majestic willow tree and beautifully landscaped gardens, creating a peaceful setting for outdoor gatherings.Located in a thriving, family-friendly community, this home is just minutes from top-rated schools, Groves Memorial Community Hospital, downtown Fergus, shopping, and the scenic Grand River. With easy access to the GTA, its the perfect choice for families looking to upgrade their lifestyle without compromising on convenience.Dont miss this rare opportunity (id:52581)
328 Sunset Boulevard
Blue Mountains, Ontario
Discover this 5 bed, stunning custom-built home in Lora Bay. Situated across the road from Georgian Bay, with two beautiful beaches just a short walk away, this property offers an unparalleled lifestyle in one of the area's most sought-after neighbourhoods.The open concept main floor features a professionally designed and decorated great room where floor-to-ceiling windows frame breathtaking treed views and a spectacular stone surround gas fireplace with adjustable flame and heat settings. The gourmet kitchen boasts a versatile butler's pantry with a second sink and bar fridge, making it ideal for hosting. Adjacent, the dining area, encased in windows, offers views of the lush garden, with French doors leading to a covered porch for outdoor entertaining.The main-floor primary suite is a serene retreat with private porch access and a luxurious ensuite that includes a Victoria + Albert slipper tub. Upstairs, two additional bedrooms provide cozy accommodation, while the lower level offers hydronic radiant in-floor heating throughout, two more bedrooms and an expansive rec room complete with a pool table, TV area and gym.The outdoor space features a relaxing hot tub, perfect for unwinding under the stars all year round. A spacious patio area invites you to gather with friends and family, while the covered back deck offers a sheltered retreat for all-weather enjoyment. Multiple seating areas, beautiful mature trees and professional landscaping create a picturesque and private atmosphere, making this backyard a true haven for outdoor living.Lora Bay residents enjoy a wealth of amenities, including a golf course, restaurant, a members-only lodge, a gym, and access to the nearby Georgian trail. Just a short drive or bike ride away, Downtown Thornbury awaits with its award-winning restaurants, coffee shops, and boutiques. Conveniently close to the area's public and private ski and golf clubs, this home truly embodies four-season living. LB condo fee $1320/year. (id:52581)
1 - 20 Riverley Lane
New Tecumseth (Alliston), Ontario
Nestled in the desirable community of New Tecumseth, this well-maintained 2-storey condo townhouse offers approximately 1300 sq. ft. of living space, providing the perfect blend of comfort and convenience. The home features 3 spacious bedrooms, 2 bathrooms, and a finished basement ideal for families or professionals. The main floor is designed with an inviting family room, a functional kitchen, and a separate dining area, perfect for entertaining. Upstairs, you'll find generously sized bedrooms, including a master suite, along with a well-appointed bathroom. The finished basement offers additional space for a home office, rec room, or extra storage. With parking for up to 3 vehicles, including an attached garage and private driveway, you'll enjoy the ease of low-maintenance living. Conveniently located close to parks, schools, churches, and a recreation center, this home is perfectly situated for those seeking a vibrant and community-oriented lifestyle. (id:52581)
5982 Brookfield Avenue
Niagara Falls (216 - Dorchester), Ontario
This lovingly maintained 2+1 bedroom home is perfect for first-time buyers or those looking to downsize. Located in a quiet, convenient neighbourhood close to shopping, transit, and all amenities, it offers a bright and functional layout with plenty of natural light throughout. The additional room is ideal for a home office, nursery, or guest space. Enjoy a cozy atmosphere, manageable yard, and great curb appeal ready for you to move in and make it your own. (id:52581)
8767 Sourgum Avenue
Niagara Falls (222 - Brown), Ontario
Welcome to your dream home in the heart of Niagara Falls! This beautiful 3-bedroom, 3-bathroom detached gem is packed with thoughtful designs throughout. Step into an elegant open-concept layout with hardwood floors throughout the main living spaces and sleek ceramic tiles in the kitchen and bathrooms. The kitchen is a chef's delight, featuring a quartz countertop island, stainless steel appliances, and crisp cabinetry. The living and dining areas are filled with natural light, enhanced by designer light fixtures and modern accents. Upstairs, the plush carpeted bedrooms provide warmth and comfort, with the spacious primary suite featuring a private en-suite bathroom and large walk-in closet. The bathrooms are complete with contemporary finishes, ceramic tiling, and polished chrome fixtures. A conveniently located laundry completes this second-story level. The basement offers high ceilings and a bathroom rough-in, ready for you to make it your own. Outside, enjoy a large backyard with room for entertaining or relaxing. This home also features a garage with direct entry, a paved driveway, and energy-efficient windows throughout. Conveniently located near parks, schools, and all amenities, this home combines style, comfort, and convenience. (id:52581)
11 Forest Hill Crescent
Pelham (662 - Fonthill), Ontario
Custom built executive 2 story solid brick home with ground level walkout basement An abundance of natural light and warmth from the oversized windows and skylights. Rain windows have been installed to decompress and offer restorative calm in the kitchen and bathrooms. A serene backyard escape with an in ground crescent shaped pool ( including a custom removable gate) covered fire pit to gather with friends and family and fully fenced backyard surrounded by mature trees located on a cul-de-sac in a desirable and established neighborhood in Fonthill. Walking distance to Wood stream Park, the Steve Bauer Trail, highly rated schools, in the heart of downtown Fonthill establishments, shopping, dining, the Farmers Market, Bandshell Summer Concert Series, and the library adds convenience and effortless school drop offsThe expansive main floor includes a vaulted ceilings with skylights, modern updated European kitchen overlooking the calming backyard escape.Primary suite with walk-in custom closets and luxurious ensuite including tiled walk in, rainfall shower with bench to decompress at home. Basement includes a walkout entrance, additional bedroom and home office (or yoga studio and gym) and 3 piece beautifully updated bathroom. This option allows privacy, functionally and is a home that grows with you. Updates include; Nordic Windows (majority replaced) including kitchen and bathroom rain windows, House painted in Benjamin Moore Swiss Coffee, Culligan Water system professionally installed, Hardwood throughout the home (carpet free). (id:52581)





