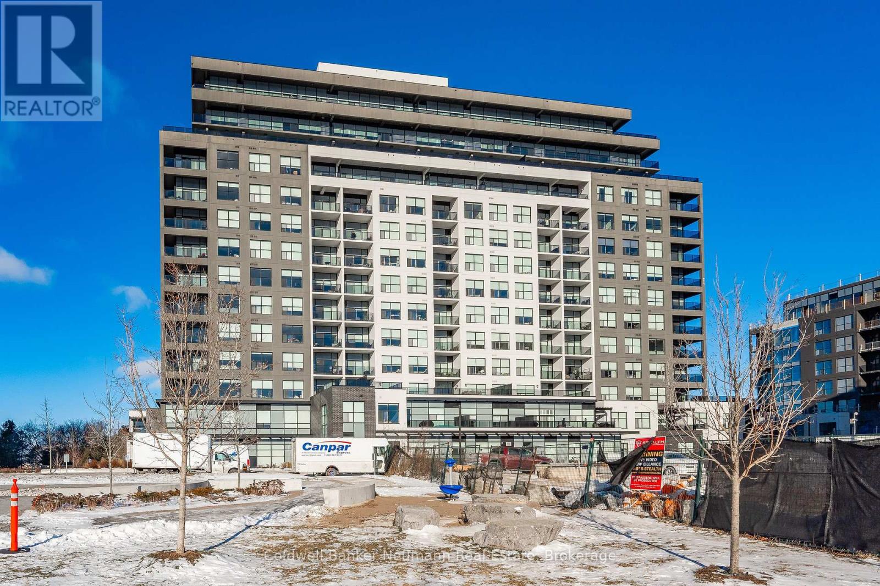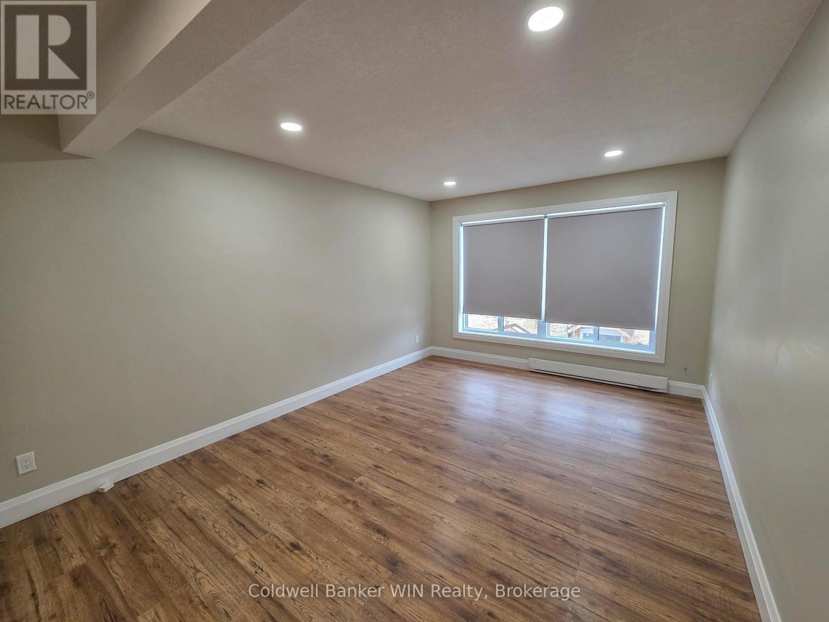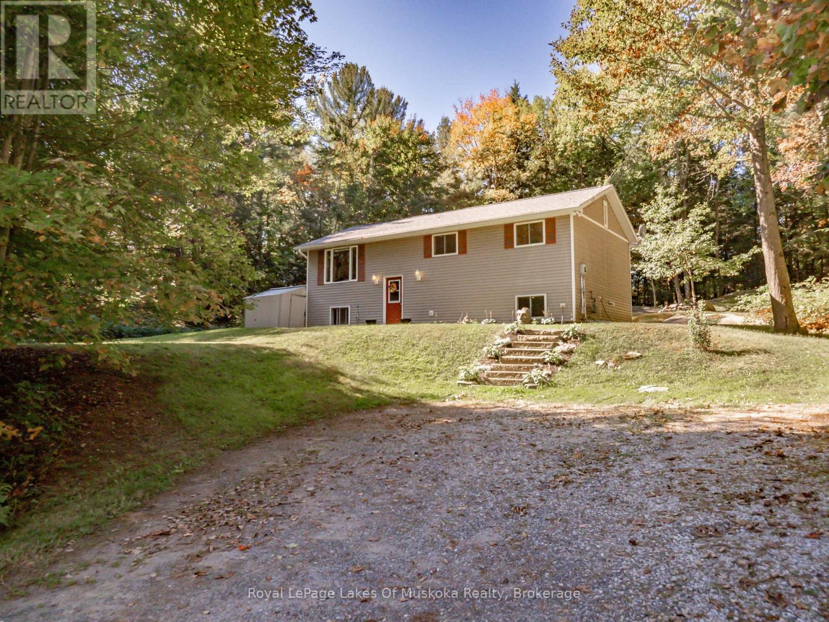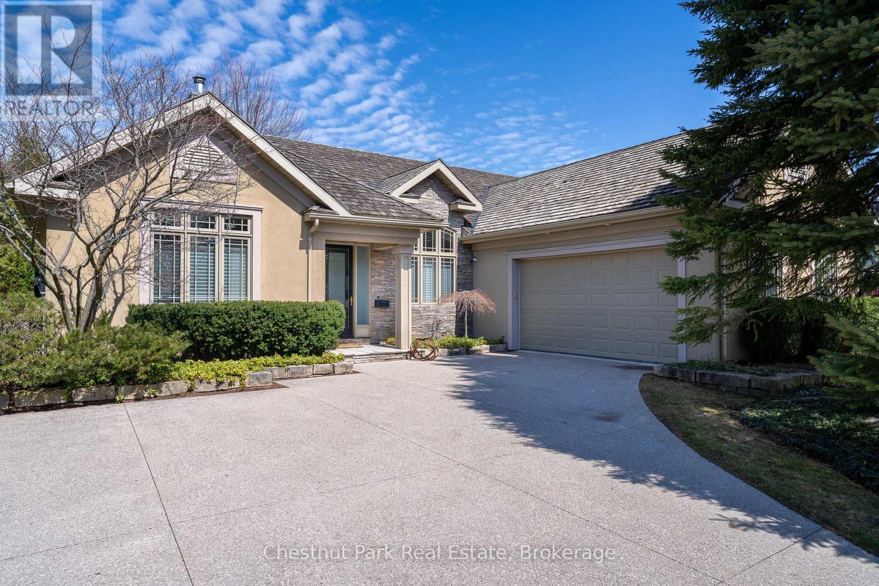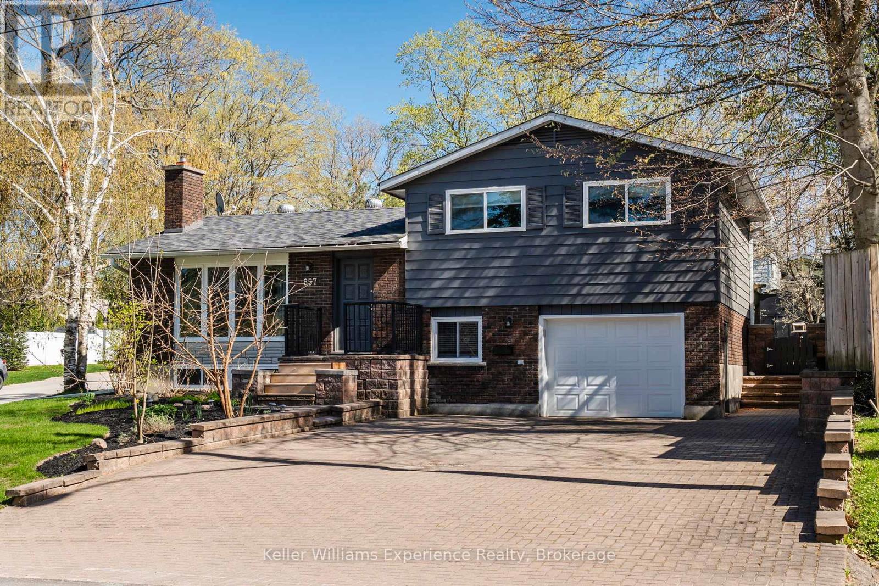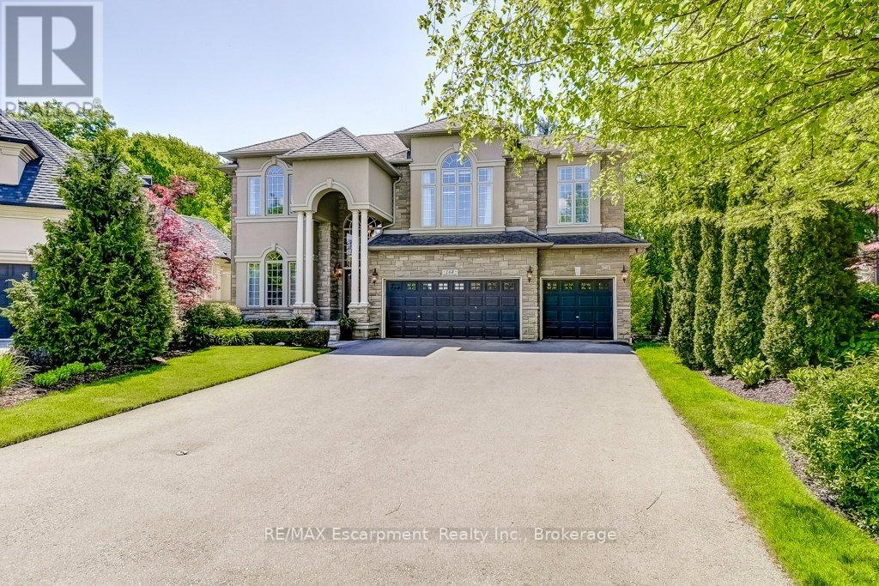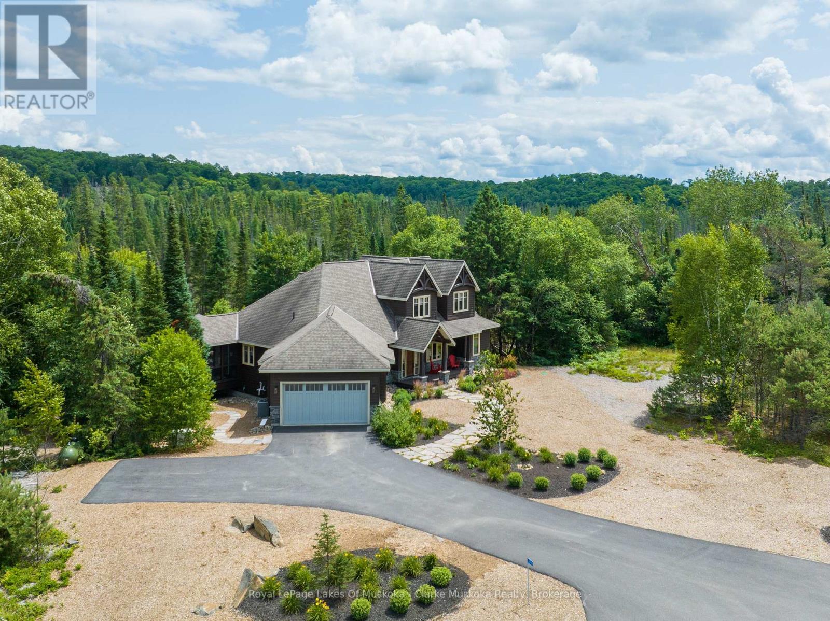Hamilton
Burlington
Niagara
1302 - 1880 Gordon Street
Guelph (Pineridge/westminster Woods), Ontario
Penthouse Condo Living in South Guelph: A Rare Opportunity This expansive suite is nestled on one of three penthouse levels in the luxurious Gordon Square 2, conveniently located in Guelphs south end. It offers a lifestyle of comfort, convenience, and contemporary style with breathtaking panoramic views, cutting-edge amenities, and an ideal location where restaurants, groceries, and other conveniences are all within walking distance. This sophisticated Penthouse spans a generous 1746 Sq.ft, featuring 3 spacious bedrooms and a den, all with floor-to-ceiling windows. The thoughtfully designed layout emphasizes natural light and open, airy spaces. The modern kitchen has high-end finishes, including sleek cabinetry, premium appliances, and quartz countertops. The open-concept living and dining areas are completed with stunning cabinetry and bookshelves. This unit also features 2 underground parking spaces. The main bedroom is a sanctuary, offering a private retreat with an ensuite bathroom complete with a walk-in rain shower, luxurious deep soaker tub, dual vanities, and heated floors. The additional two bedrooms are equally spacious and share a beautifully appointed second bathroom, with heated floors. All bedrooms boast custom cabinetry in the closets that can be modified to your needs. The den provides flexibility for many uses, whether as a home office, study, or media room. The panoramic views of this west-facing suite are not to be missed. Day or night, the view is breathtaking. Gordon Square 2 offers a comprehensive set of amenities designed to enhance the lives of its residents. The well-equipped gym provides all the essentials for an effective workout. The state-of-the-art golf simulator offers a unique way to practice your swing without leaving the building. The residents' lounge provides a spacious and elegant space to host friends and family for games, billiards, and social gatherings. A guest suite is available for those who have overnight guests. *Extras* (id:52581)
2 - 171 Main Street N
Wellington North (Mount Forest), Ontario
This luxuriously finished, upscale apartment is in a new purpose-built building and will be available for occupancy July 1, 2025. Some of the upscale interior finishes include quartz countertop and back splash in the kitchen which is equipped with stainless steel European appliances; dishwasher, microwave, refrigerator & stove. The washroom features a quartz vanity top, porcelain floor and porcelain tiled shower. Location is close to amenities including shopping and schools. A common laundry area is located in the building. Units are currently under construction. The photos are from a finished unit in another building. An application is required before viewing. (id:52581)
780 Manitoba Street
Bracebridge (Macaulay), Ontario
This charming home offers the perfect blend of privacy and convenience. Situated on a sprawling 2-acre ravine lot, this property promises privacy while being just a short drive from town amenities. Step into the tastefully renovated kitchen, overlooking the ravine, featuring stainless steel appliances, loads of cupboards and a large island, the open concept living and dining room is marked by a large picture window that floods the space with natural light, creating a warm and inviting area for everyday living or entertaining guests. The house includes 3 bedrooms, providing ample room for family or guests and 1.5 bathrooms, both of which have been freshly updated. One of the standout features of this property is the finished basement, which offers additional living space. With a rec room, workshop, laundry area, a cozy reading nook and plenty of storage, this basement is as practical as it is versatile. This property is a rare find, combining the tranquility of a private ravine lot with the modern conveniences and charm of a turn key home. If you are seeking a place that offers both acreage and proximity to town life, this home may be the perfect fit for you. (id:52581)
135 Augusta Crescent
Blue Mountains, Ontario
Discover the ultimate setting for indoor and outdoor entertaining and relaxation in this beautifully designed custom home located in the Blue Mountain resort area in the exclusive Monterra Estates golf community. Imagine a spacious, peaceful and private backyard where a mix of mature trees, gardens professionally designed with low maintenance plants, where paths made of natural stone wind gently guiding you to different areas including a large deck, a shaded patio and the soft sounds of the water feature. Surrounded by lush landscapes, this 3 bedroom, 2 1/2 bath bungalow with loft boasts timeless architecture, the warmth of natural lighting and expansive windows that create a direct relationship to the outdoors and meticulously designed interiors that exude classic sophistication. The fully insulated, heated and air-conditioned garage opens up the space for more than just parking. It creates a year round space for woodworking, a workshop or its current use as a creative studio. This home is in a prime location adjacent to the Monterra golf course and Georgian trail and is within easy access to the activities at Blue Mountain and the Village. Just a short drive along the shores of Georgian Bay will find you exploring Northwinds Beach and Thornbury. Head to the East approximately 10 minutes and you will find yourself in the historic town of Collingwood with access to all the amenities, restaurants and shopping. (id:52581)
857 Victoria Street
Midland, Ontario
** Open House Saturday April 26th 11-1pm ** You will love this fully renovated 3-bedroom, 2-bath side split offering modern style and functionality throughout. This move-in-ready home features a new kitchen with quartz countertops, a spacious island, stainless steel appliances, new flooring, and updated trim. The versatile layout includes a dedicated office space and ample storage, making it perfect for todays lifestyle. Step outside to a large, fully fenced backyard complete with a hot tub ideal for relaxing or entertaining. An oversized garage provides plenty of room for vehicles, tools, or hobbies. This home blends comfort, convenience, and updated finishes in a great location. (id:52581)
2 - 267 Mount Albion Road
Hamilton (Red Hill), Ontario
Welcome to 267 Mount Albion Rd, Unit #2. This 1 bed/1 bath condo unit is larger than almost any other on the market and the generous space it provides is just one of its many great features! It is set in a beautiful 6 unit Victorian looking complex that is well manicured with amazing curb appeal, and the location is less than 20 minutes from Hamilton downtown, less than 40 minutes to Niagara Falls, a minute off of the Redhill and seconds from amazing hiking trails! The appeal doesnt stop there, as this unit is on ground level and for pet owners, nature lovers and gardeners, take this rare opportunity to have a condo with a dedicated yard space just outside your sliding patio doors. With a large eat in kitchen, in suite laundry, an exclusive locker for storage, cozy fireplace on cold nights, backing onto a lush ravine, this move-in ready unit is sure to impress and great for first time buyers, investors and downsizers. Book your showing today! (id:52581)
8 Reicheld Road
Haldimand, Ontario
Welcome to your oasis by the water! Head to the beach and leave your bags at home! This custom built bungalow has all the features you could want and much more. Built in 2021, on a raised lot (so you don't have to worry about drainage!), this luxury home features a metal roof with lifetime warranty (to withstand the Lake Erie weather & winters), double garage (almost 900sf), and an ideal floor plan for a very functional 2 bedroom, 2 bathroom home. Additionally, the open concept dream kitchen and cozy living area with cathedral ceiling and floor to ceiling stone mantel propane fireplace make this space a place you'll never want to leave. The custom kitchen features quartz countertops throughout, 4'x8' island with storage on both sides, backsplash tiles imported from Spain, extended Maple cabinets with crown molding, modern light fixtures, and an oversized pantry for even more storage! Your spacious primary bedroom boasts a walk-in closet and 3 piece ensuite bathrooms, complete with granite floors, quartz countertops, porcelain tiles in the shower and a filtered shower head! Bamboo floors throughout the main floor living area and both bedrooms give the entire space a feeling of elevated comfort. Downstairs you have over +1600sf of unfinished basement with bathroom rough-in and legal egress windows... perfect for anyone looking to add their own finishing touches. Cistern is over-sized for less frequent deliveries and HWT is owned :) (id:52581)
6 - 550 Grey Street
Brantford, Ontario
Welcome to Unit 6 at ECHO PARK RESIDENCES BY WINZEN HOMES! This new END UNIT bungalow townhouse showcases an open floor plan with cathedral ceilings, three bedrooms, garage, stainless appliances, quartz counters, main floor laundry, generous master with walk-in closet, tastefully **FINISHED BASEMENT**, architecturally inspired stone/brick/siding combinations. This unspoiled and never lived in unit is nicely tucked away within the quiet, established neighbourhood of Echo Park with plenty of amenities including ample visitor parking near the unit. Parks, trails, schools, community centre, baseball and soccer fields, community gardens all within a short walk. A mere five minute drive to the main shopping district of Brantford including Lynden Park Mall, Canadian Tire, Home Depot and the new Costco! Easy access to the most easterly highway 403 exit in Brantford (Garden Ave) and transit at your front door provides for multiple transportation options. Only minutes to the city core and the campuses of Wilfred Laurier University and Conestoga College, new YMCA, hospital, casino and the famous Wayne Gretzky Sports Complex. Don't miss this opportunity to purchase a stunning unit with flexible closing options and Tarion Warranty. ***VENDOR FINANCING AVAILABLE FROM 3.9%*** (id:52581)
168 Diiorio Circle
Hamilton (Ancaster), Ontario
This is a rare opportunity to own a truly exceptional home in a prime location. This executive 2 storey home with TRIPLE car HEATED garage boasts over 5637 Sq Ft of upscale living space. 6 beds, 5 baths, a private backyard oasis on one of the LARGEST lots in the Meadowlands. Located on a true ravine offering complete privacy. Soaring 20+ ft vaulted ceilings, grand stairway. 10 ft ceilings on main level and 9 Ft on Upper Level. The dining area (or main floor office) features pot lights, butlers pantry that leads into your dream gourmet kitchen with all the bells & whistles. Huge island with, TWO dishwashers, quartz counters, Combination Full Fridge & Full Freezer, 2 Built-in Ovens, Microwave, Warming Drawer, Gas Cooktop, Instant Hot Water Tap, Trash Compactor, Garburator, plenty of cabinets/pot drawers and built-in desk. The large, open & warm family room offers a stunning gas fireplace, stone hearth, mantle & surround, tray ceilings, built-in window seat and abundance of natural light. French doors lead to an aggregate patio with glass panels overlooking pool & ravine. Oversized mudroom with built-in cabinetry & laundry & powder room. Upper level you will find a private primary bedroom retreat, a spa-like 5-piece ensuite, 2-way gas fireplace, jetted soaker tub, separate water closet. 3 additional bedrooms; one with vaulted ceilings, 2 closets & 4-piece ensuite and another 5 piece bath. The fully finished walkout basement with 1752 square feet of living space with 2 more bedrooms. Lower level is an entertainer's dream, featuring a kitchen area with dishwasher, built-in ice maker, fridge, microwave & 3-piece bathroom. Gas fireplace and built-in entertainment centre. Private backyard paradise with large heated inground salt water pool, Hot Tub, huge cabana, professionally landscaped gardens, irrigation, fenced yard, covered porch & your own putting green. Full irrigation system. BRAND NEW WINDOWS MARCH 2025. Too many features - ask for the list. (id:52581)
1733 Franklin Boulevard
Cambridge, Ontario
If you're looking to upsize, this home is what you’re looking for. It features 4 spacious bedrooms, 2.5 baths ,a cozy woodburning fireplace, and a beautifully tiered backyard with a wrap arpound deck— perfect for relaxing or entertaining. All of this is located in a fantastic neighbourhood in Hespler. Inside, you'll find a bright foyer with 2 car garage access, a sunlit bonus room ideal for an office, secondary living room or playroom. The open-concept main level features a stylish kitchen with granite counters and stainless steel appliances, a bright family room with large windows overlooking the backyard, a wood-burning fireplace, and sliding doors to a private backyard with a wraparound deck. Upstairs includes 4 Large bedrooms, an updated main bath, and a sun-filled oversised primary suite with its own 3-piece ensuite. The fully finished basement adds even more space for a gym, rec room, or media setup. All this in a highly desirable neighborhood, walking distance to Hespeler Village, parks, shops, restaurants, and just minutes to the 401!Key Updates: Furnace, A/C & Water Softener (2019), Roof & Some Windows (2020), Newer Garage Door, 200 amp panel. (id:52581)
290 Carson Drive
Hamilton, Ontario
BEAUTIFUL, PROFESSIONALLY RENOVATED RAISED BUNGALOW in the Family Neighbourhood of Lisgar on Hamilton Mountain. Versatile Family Home with Double Garage, Double Inside Entry, spans approx. 1800 Sq Ft of total living space. Lower Level with 3 Separate Entrances, 2 Interior Staircases, Oversized Living/Bedroom, 4pc Bath and Laundry, offers EXCELLENT RENTAL INCOME POTENTIAL or MULTI-FAMILY LIVING. Upgrades (2024) include Refinished Original Oak Floors, New Laminate Flooring, All New Windows and owned New Furnace, Water Heater, A/C, LL Steel Fire Doors, Electrical & Plumbing. Bright Modern Kitchen with Massive Floor-to-ceiling Pantry and loads of Cabinetry. Remodeled Main Bath, keeping its its mid-century vibe, serves 3 Sizeable Bedrooms. Central Vac, [SEE LIST OF UPGRADES/20+yr WARRANTIES IN SUPPLEMENTS]. Expansive backyard & patio to Unwind, Play & Entertain. One Owner, First Time Offering. Walk to Schools, Parks, Transit, Mohawk Sports Park, 4-Ice Centre, Bernie Arbour Stadium. Close to shopping/restaurants. Incredible Value for an Unbeatable Location and Convenient Lifestyle. Move-in ready. See it today! (id:52581)
30 - 1078 Echo Hills Road
Huntsville, Ontario
Welcome to Northern Lights, Muskoka's premier luxury community nestled just outside Huntsville, Ontario where refined living meets the breathtaking natural beauty of cottage country. This stunning craftsman quality-built home offers the perfect blend of upscale comfort and year-round adventure. Classic Muskoka architecture with custom timber frame wood beams and floor to ceiling stone fireplace grounds the main floor creating a comfortable yet elegant cottage experience. Situated less than 5 minutes from the sandy shores of Dwight Beach and surrounded by pristine forests, provincial parks, golf courses, ski hills, and extensive biking and hiking trails, this home is a gateway to every outdoor pursuit imaginable. Spanning 5 spacious bedrooms with approval in place for a 6thand a fully finished basement, this home has been thoughtfully designed to showcase the best of pure Muskoka living. Inside, you'll find premium upgrades throughout, including Bosch appliances, a gourmet kitchen, and a large Muskoka room that offers panoramic views of the surrounding natural beauty perfect for morning coffee or evenings by the fire. Additional features include: Transferrable Tarion Warranty, Attached garage, Backup generator for peace of mind, Maintenance-free living, Built-in luxury finishes, Designer lighting and fixtures throughout. As part of the exclusive Northern Lights Community, homeowners will soon enjoy access to a brand-new clubhouse with resort-style amenities including an infinity pool, communal gathering spaces, and a lakeside dock ideal for summer days by the water or hosting friends and family. Whether you're seeking a year-round residence or a four-season retreat, this rare opportunity combines elegance, nature, and lifestyle in one exceptional package. (id:52581)


