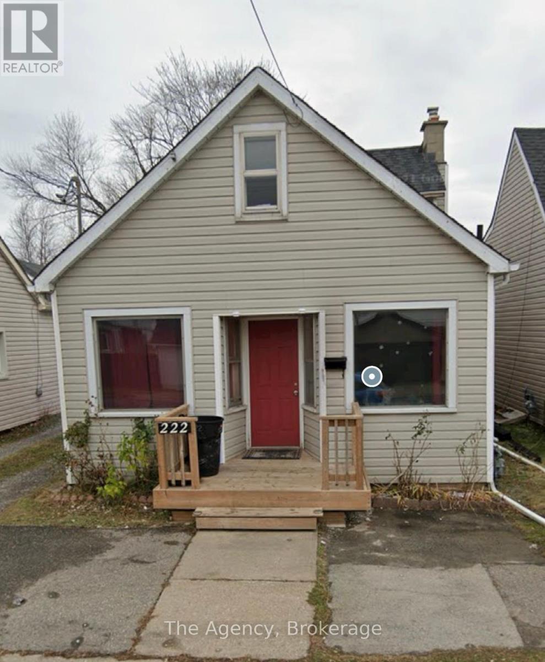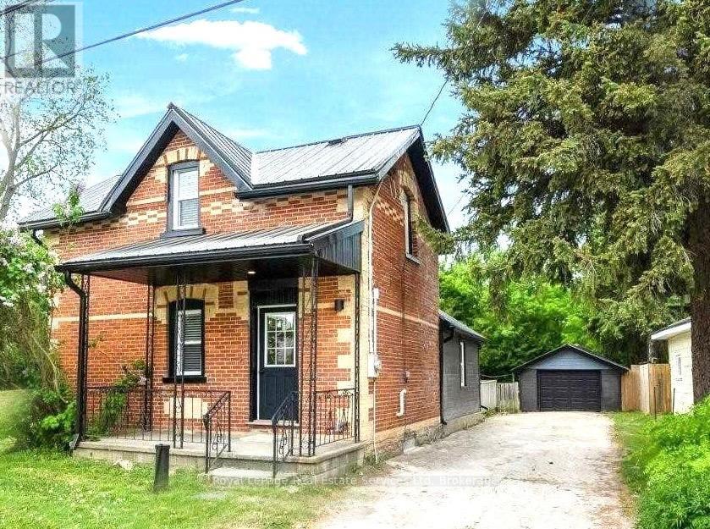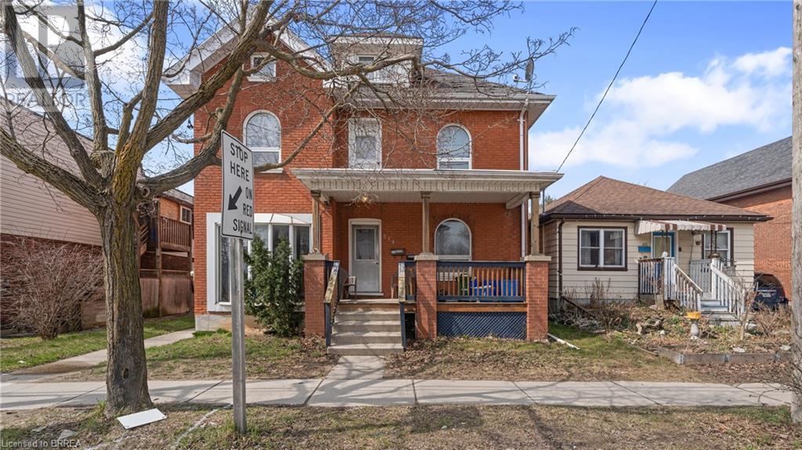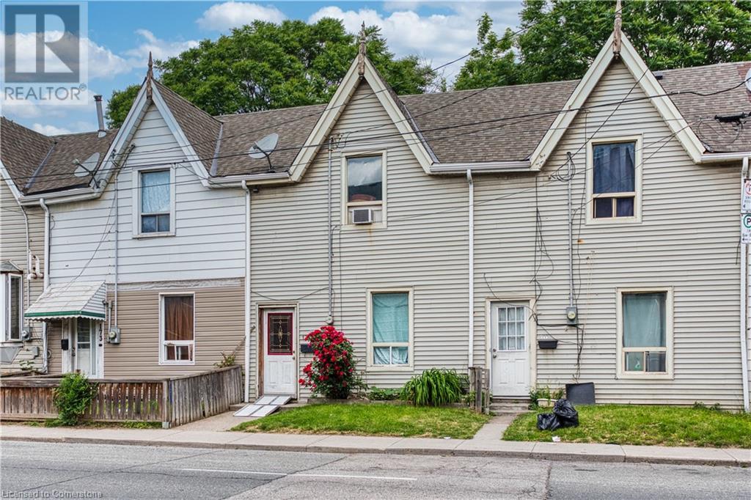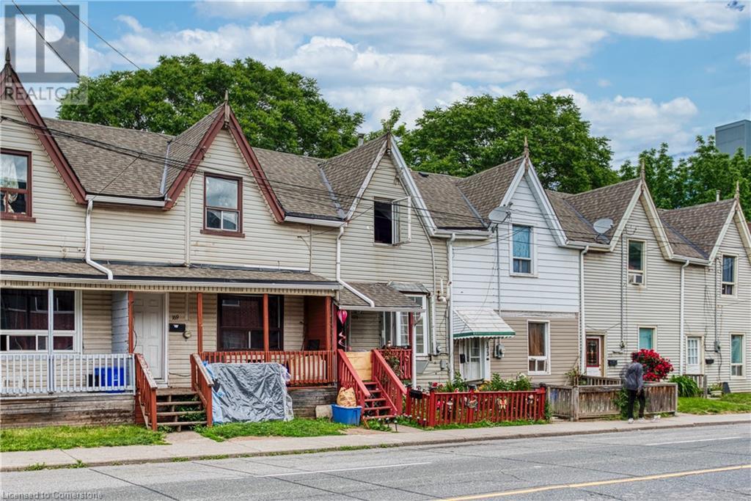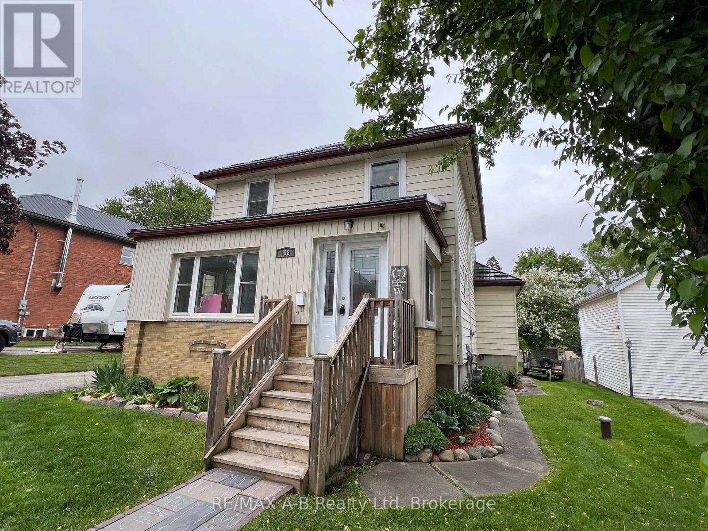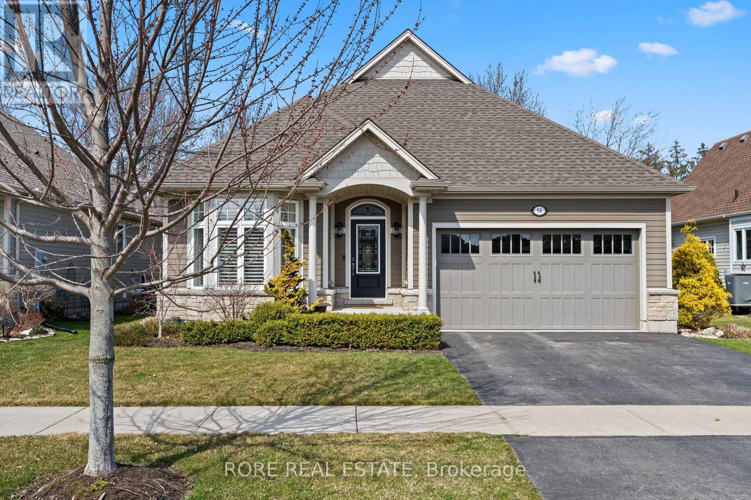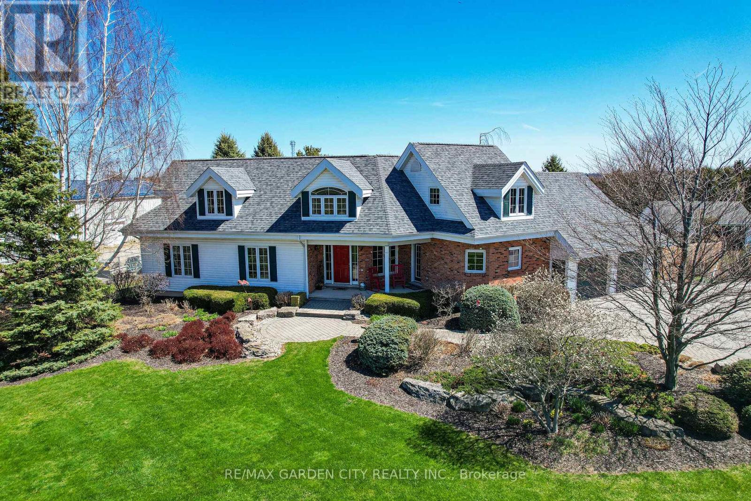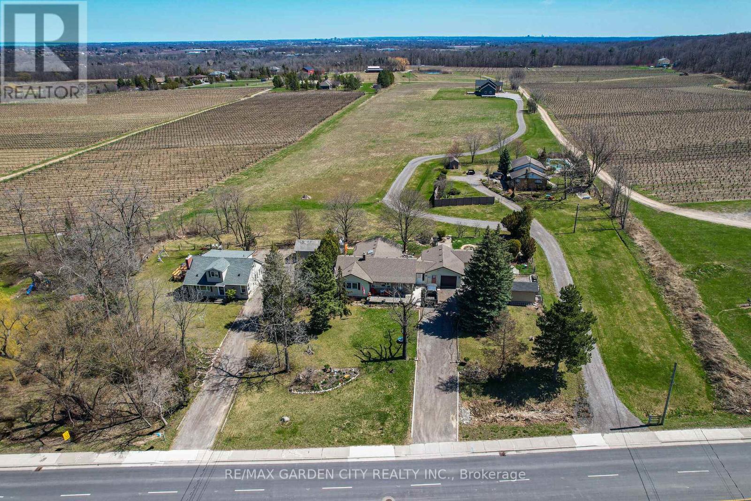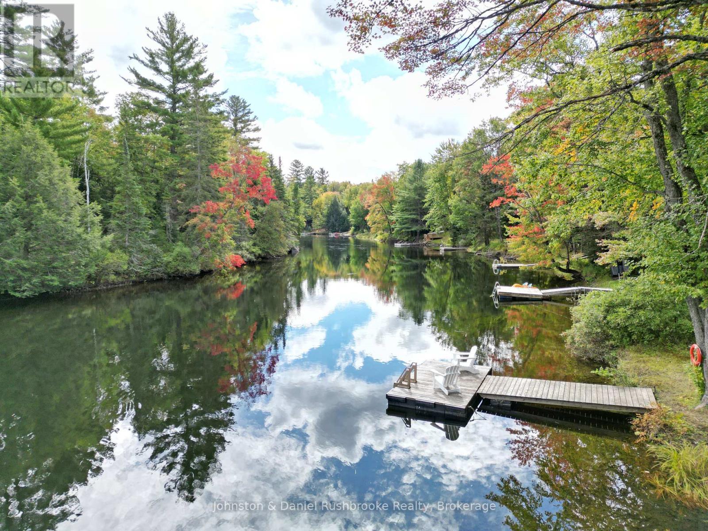Hamilton
Burlington
Niagara
222 Crowland Avenue
Welland (773 - Lincoln/crowland), Ontario
Bring your tools and make some money! Larger than it looks home is loaded with potential and is a fantastic investment opportunity! Very solid home in central Welland location. Large living room, unfinished basement is great for storage. Walking distance to shopping, schools and churches. Easy access to Highway 406. Current tenant pays $1700 + utilities. (id:52581)
11 Queen Street Unit# 202
Brantford, Ontario
Welcome to 11 Queen Street, This second floor, loft style 1-bedroom, 1-bathroom unit is located in the heart of downtown Brantford. The Building was fully restored in 2019 to feel brand new! Featuring an open-concept living area with large windows that flood the space with natural light. The practical and modern kitchen is equipped with newer appliances, including a fridge, stove and dishwasher, while in-suite laundry cannot be beat! The building offers added security with a 24-hour camera system, and its prime location puts you steps away from the Grand River, local parks, dining, shopping, and entertainment. Steps away from Wilfrid Laurier University and Conestoga College, making it ideal for students or professionals. With public transit options and easy access to major routes, incuding the Go bus or VIA rail train. There is no parkign available with the unit although there is plenty of street parking and city rental parking. (68862378) (id:52581)
2834 County Road 124 Road W
Clearview, Ontario
A charming 2-story Century Home! situated on a 66x133 ft lot, Brick exterior, move-in ready with neutral walls throughout to suit any decor. The home is Beautifully renovated with original oak beams in place &Tasteful Finishes. 3 Bedrooms, an open concept main floor with a custom kitchen offers a centre island, creates ample space to host family and friends, ample soft-close cabinetry, quartz counter tops& backsplash, barn doors, and eye-catching bathroom tiles!. Brand new flooring on the main floor offers a clean, updated aesthetic. Convenient mainfloor laundry, reverse osmosis system, water filtration systems (iron filter, sediment filter, UV light),3 energy-efficient ductless a/c units, and new window coverings throughout the house. The code entry back door opens onto a back deck and a large yard, giving convenient access to a wheelchair through the ramp. The back deck is a perfect place to relax and enjoy Summer days grilling on the barbecue with plenty of yard. Entering the property, a large driveway accommodating 4- 5 vehicles plus a 1-car detached garage.Short Drive To Collingwood, an abundance of dining & shopping options, Blue Mountain, Georgian Bay, Beaches. ** This is a linked property.** (id:52581)
219 Erie Avenue
Brantford, Ontario
Opportunities like this, don’t come around too often.. Welcome to 219 Erie Ave in the extremely popular town to live in, invest in, raise a family in or grow old in, beautiful Brantford City. When you talk about a property that is ‘larger than life’ this is the one you use as an example. As soon as you drive by and park your car, you look up, and up and up because it seems to never end. It’s massive, and that’s only the second biggest part of this house. The potential is the biggest draw here… talk about unlimited potential. Finished from the basement allll the way to the third story loft, giving you over 3000 square feet to work with. This property effortlessly becomes, well anything you can think of. Want to add another unit? The basement is just waiting for it. Oh, and yes, there’s a separate entrance! On the main level there is a full unit equipped with kitchen, dining, living, a bed and bath. Access to the basement and a patio off the back. On the upper level there’s another full kitchen, breakfast nook, 3 bedrooms and bathroom. The primary bedroom is a MASSIVE wide open third story loft. See, I told you, the potential is truly unlimited and all it needs is YOU. (id:52581)
175 - 177 Wilson Street
Hamilton, Ontario
Rare Opportunity to own a Side-by-side Legal Duplex. 175 Wilson St is a 3-bedroom Unit, currently rented at $2200 plus Utilities, with own street entrance and separate utility and tax accounts. 177 Wilson St is rented at $1300 per month. It is also a 3-bedroom unit with its own entrance and the tenants directly pay their own utilities. Each Unit have their own personal fenced Backyards. Tenants pay their own utilities directly to the suppliers, hence very low to no overheads for the Landlord to manage. The public school across the road is a choice school. This is a downtown property with zoning already in place to go up seven stories. Neighbouring properties are also available, maybe even all the properties on this block. Call to inquire about possibilities for development or for holding potential, all while you get a very good cash flow. (id:52581)
171 - 173 Wilson Street
Hamilton, Ontario
Rare Opportunity to own a Side-by-side Legal Duplex. 171 Wilson St is a 3-bedroom Unit, currently rented at $2100 plus Utilities, with own street entrance and separate utility and tax accounts. 173 Wilson St is rented at $1843 per month. It is also a 3-bedroom unit with its own entrance and the tenants directly pay their own utilities. Each Unit have their own personal fenced Backyards. Tenants pay their own utilities directly to the suppliers, hence very low to no overheads for the Landlord to manage. The public school across the road is a choice school. The Buyer may have the option to apply For Severance to create standalone Properties. Buyer Agent to do their own due diligence. This is a downtown property with zoning already in place to go up seven stories. Neighbouring properties are also available, maybe even all the properties on this block. Call to inquire about possibilities for development or for holding potential, all while you get a very good cash flow. (id:52581)
108 Loveys Street E
East Zorra-Tavistock (Hickson), Ontario
Deceptively spacious and full of charm, this updated 2-storey home is ideal for a growing family. Backing onto open farmland, it offers peaceful views, a large yard for kids and pets, and plenty of space both inside and out. The main floor features a bright, renovated kitchen (by Apple Homes, 2019), a cozy living area filled with natural light, and a convenient powder room. Upstairs offers 3 bedrooms and a full bath with heated floors. The basement is framed and ready for your finishing touches; great potential for a rec room or extra storage. Major updates include a new septic bed and holding tank (2021, value: $30,000), furnace (2020), and 100-amp electrical (2017) - no knob & tube in this house! The upper level was gutted, re-insulated, and drywalled while keeping original trim, combining character with comfort. Main and upper level windows were replaced between 2013 and 2021. A durable metal roof (2017) and garage roof (2019) add lasting value, and the detached garage includes 30-amp service, perfect for hobbies or storage. With modern upgrades, classic charm, and space to grow, this move-in ready home is perfect for family living. (id:52581)
56 Sunrise Court
Fort Erie (335 - Ridgeway), Ontario
Welcome to 56 Sunrise Court in the prestigious community of Ridgeway By The Lake. Built by an award-winning builder, this home offers unmatched quality craftsmanship and stylish design elements. Spacious and bright, this 2+1 bedroom, 3 bathroom home makes the perfect space to relax and entertain friends. The kitchen is an ideal size for cooking up a feast or gathering friends around the island. The kitchen flows seamlessly into the dining and living areas where French doors lead you out to your screened-in porch. The screened-in porch provides a serene view of your backyard oasis, which boasts mature trees and lovely gardens. This backyard is sure to impress, offering privacy and tranquility. The large master bedroom, located on the main level, features a generous walk-in closet with shelving units for all your clothing needs. The ensuite bathroom is spacious and conveniently includes the laundry room. The basement extends the living space by offering a family room, bedroom and another bathroom. It also has another sizeable room that has loads of possibilities. This home is equipped with several noteworthy items, including the gas fireplace, California shutters, sprinkler system, metal fence (2024), granite countertops, newer dishwasher (2024) and newer carpet in the basement family room (2024). Living in this community comes with the option of accessing the private Algonquin Club, which includes amenities such as the pool, fitness room, sauna, library and games room. The monthly membership fee is approximately $90/month. Nearby you will find an array of restaurants to choose from, cafes, shopping, golf courses and not to mention the beach! Look no further for the perfect place to call home. 56 Sunrise Court offers everything you need for a comfortable and luxurious lifestyle in a friendly and welcoming community. (id:52581)
4385 Jordan Road
Lincoln (980 - Lincoln-Jordan/vineland), Ontario
Simply fabulous family home set on a beautifully landscaped Jordan acre. Backing onto an orchard, this bungaloft offers well lit spacious rooms throughout, including the fabulous main floor family room with vaulted ceiling, fireplace and gorgeous eastern views. The main floor also offers a primary suite, laundry facilities, and a grand updated kitchen to work your cooking and baking magic. There are 2 bedrooms and a full bath up in the loft, along with a large open space to read or play - great for kids or grandkids. Outside is an inground saltwater pool, patio, gazebo and handy shed. Downstairs is a separate apartment or in-law suite with 2 bedrooms, kitchen, giant living room, fireplace and full bath, along with huge windows to let the light shine in. The entrance to the suite is in the attached double garage. Professionally landscaped, lovingly maintained, well updated, and the location is perfect - just one minute from QEW, ten minutes from shopping, wineries, restaurants and walking trails. Make this beauty Your Niagara Home! (id:52581)
3811 Victoria Avenue
Lincoln (980 - Lincoln-Jordan/vineland), Ontario
Live the good life in Vineland! Sprawling family home amidst the vineyards of Lincoln. Offering versatility and a peaceful rural setting, just 2 minutes from town. Be prepared to host your next get together or family event, because the family room here is absolutely gorgeous. Just off the combination dining & living room, the vaulted ceiling and wall of windows overlooking the fields make this the ultimate gathering place. The entire house is set up for family living - from the 6 bedrooms, 3 baths, and that family room, to the 1.5 car attached garage and nearly half acre lot. The addition off the garage can be used as an office, or semi-independant bachelor style suite. Fully finished basement provides 2 additional bedrooms, full bath, spacious laundry room and recroom. Steps from grocery store, hardware store, bank, gas station, thrift store and restaurants. Minutes to fabulous award-winning wineries and craft brewing. Less than 10 minutes from the QEW. Full city services too! Come take a look and you will want to make this Your Niagara Home. (id:52581)
106 Armoy Lane
Freelton, Ontario
WELCOME TO 106 ARMOY LANE ...Explore the Possibilities of Your New Home in Antrim Glen, a Vibrant 55+ Community. Ideally situated just minutes from essential amenities and city centers! This charming residence, located on a tranquil lane, boasts 2 bedrooms and 2 bathrooms, along with a single garage that provides convenient interior access. The exterior is well-maintained, featuring modern taupe siding and elegant black shutters, complemented by beautifully landscaped gardens, and concrete aggregate steps that lead to an inviting front porch!Upon entering, you are greeted by a spacious front foyer with double closets, which opens to a bright living room and a large eat-in kitchen, complete with a pantry for additional storage. The primary bedroom includes a walk-in closet and an en-suite bathroom featuring a walk-in shower. This level also offers an additional large bedroom with a double closet, which can be utilized as an office, sunroom, dining room or family room. Convenient laundry facilities are also available, along with ample storage. Rest assured that several important updates have been made in the last four years. The roof was replaced in 2022, the water softener is brand new from 2022, and the furnace and air conditioning system were upgraded in 2021. These improvements ensure comfort and peace of mind for years to come. This home is ready for your personal touch to truly make it your own!At Antrim Glen, you will discover a vibrant and engaging lifestyle like no other. We offer a wide range of activities, events, and services tailored to your interests. The Glen is equipped with outstanding facilities, including a heated saltwater pool, a poolside BBQ for social gatherings, the inviting Sundowner Lounge, a fully-equipped community kitchen, a billiards room, shuffleboard, dedicated exercise facilities, a library, a craft and meeting room, locker rooms, and a relaxing cedar-lined sauna. (id:52581)
1217 Sherwood Forest Road
Bracebridge (Oakley), Ontario
Get ready for the summer of 2025 at this beautiful, fully winterized cottage in the heart of Muskoka. Just minutes from the shops and services of Bracebridge and a 2-hour drive from the GTA, this property blends the relaxed rhythm of waterfront living with everyday conveniences, ideal for young families and multi-generational enjoyment alike. Set on a gently sloping, wooded lot with 105' of sandy, hard-packed shoreline perfect for kids to wade in, the waterfront is as versatile as it is picturesque, offering both shallow entry and deep water off the dock for all your swimming, paddling, and boating adventures. Inside, the cottage exudes warmth and comfort with pine accents, light floors, and a cozy propane stove that invites you to unwind after a sun-soaked day outdoors. The open-concept layout features three bedrooms and over 1,050 square feet of space, with a central kitchen complete with a large island perfect for gathering around. Picture your mornings with coffee, watching the sunrise and river views, and your evenings lit by the crackle of a fire under the stars with your friends. A screened porch, multiple deck areas, and the potential to expand with an additional deck make indoor-outdoor living effortless. This mostly turnkey retreat also features a heated bathroom floor, spray foam insulation in the crawlspace, and an energy-efficient heat pump with air conditioning, making it as comfortable in the snow as in the sun. With three storage sheds, a floating dock, and a fire pit for classic cottage nights, this fully furnished retreat provides an incredible way to enter the Muskoka real estate market and start building new family memories for years to come. (id:52581)


