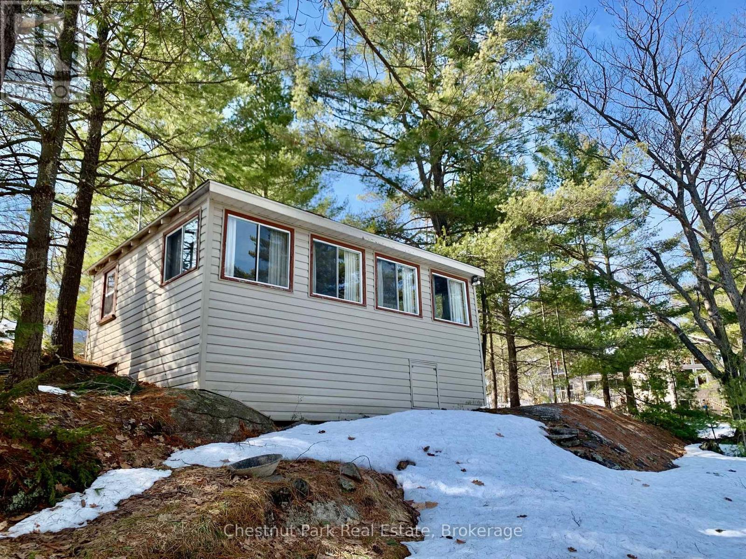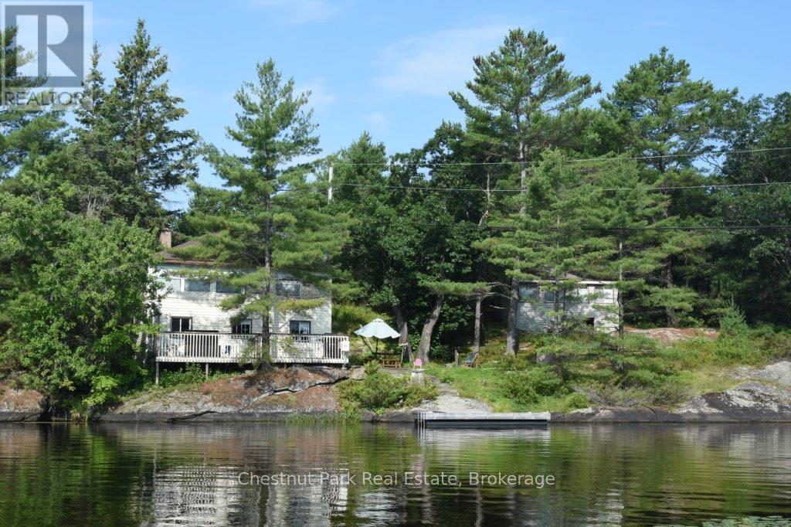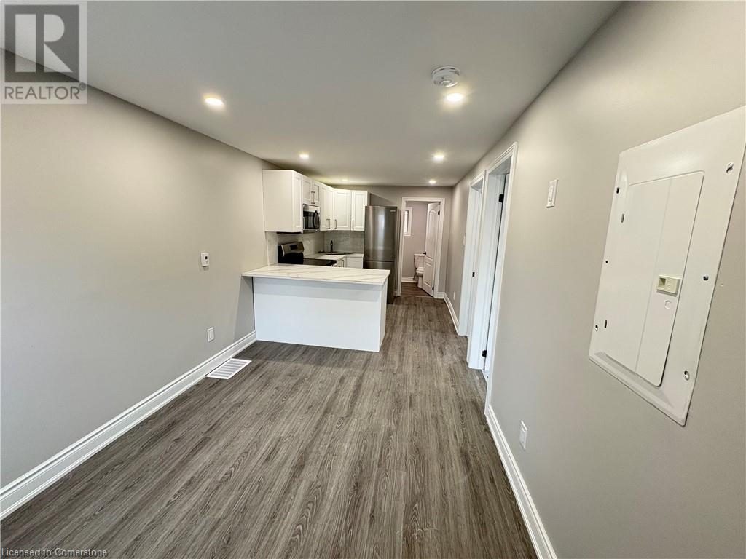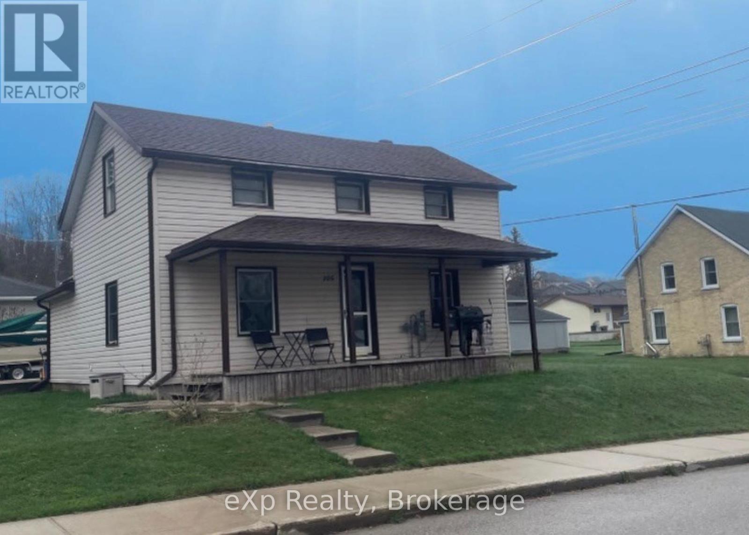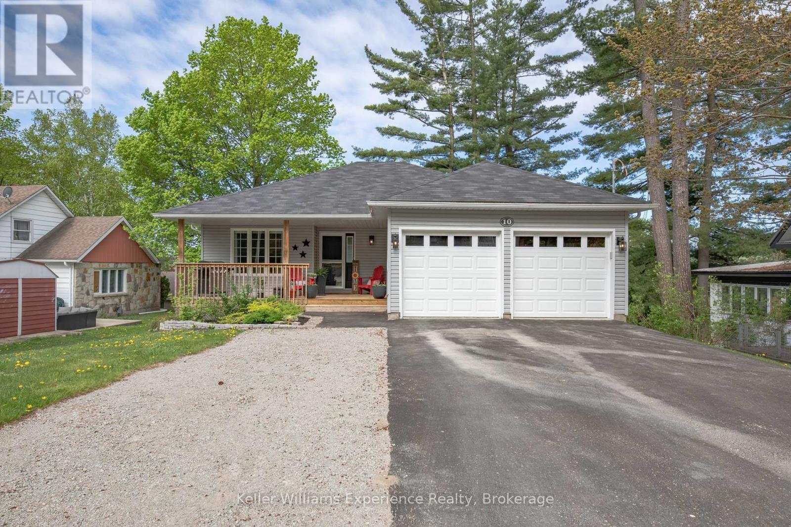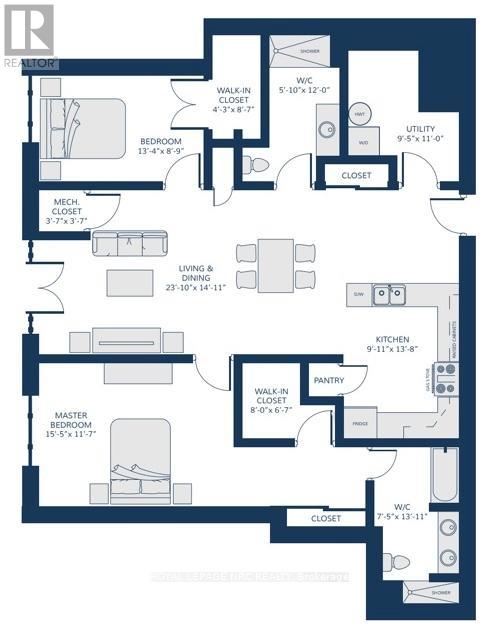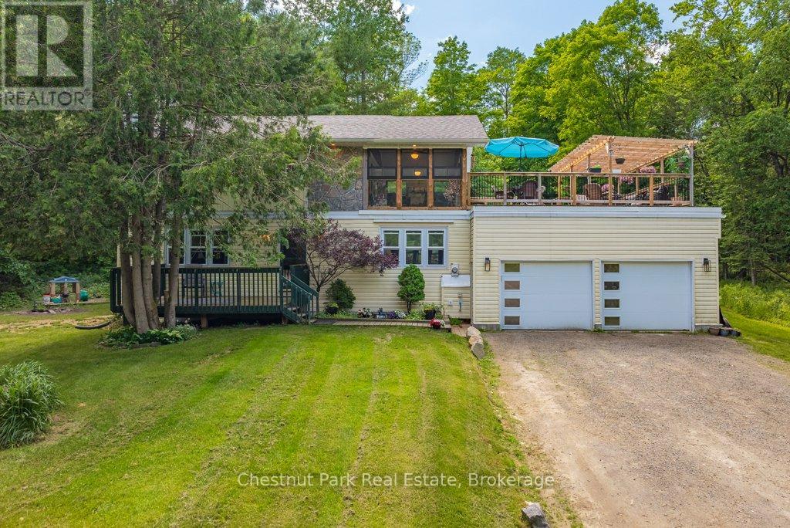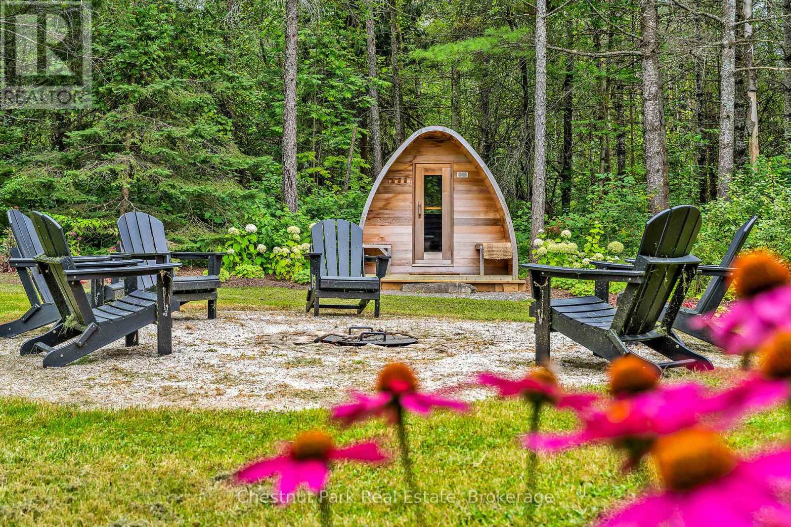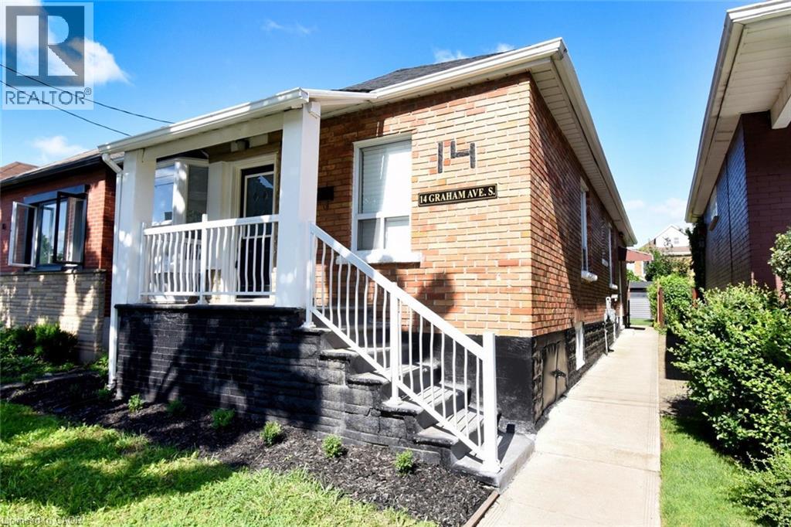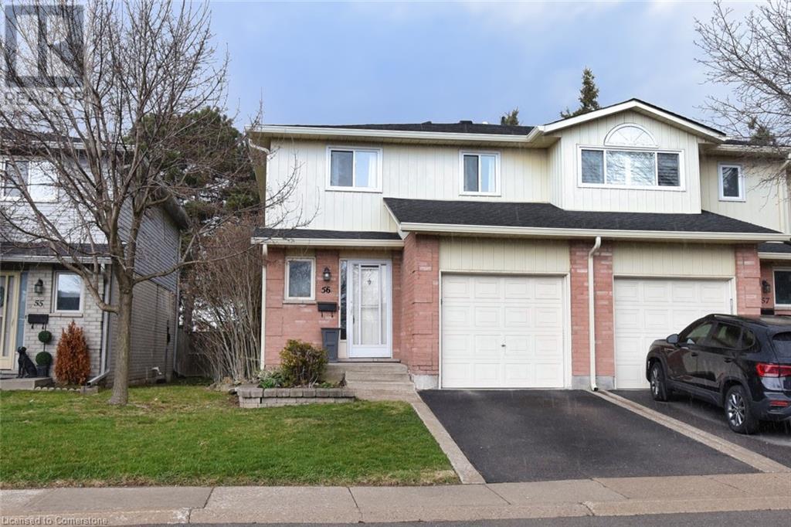Hamilton
Burlington
Niagara
1 - 1-1051 Wigwam Lodge Road
Gravenhurst (Morrison), Ontario
Enjoy summer 2025 on Beautiful Kahshe Lake, Muskoka with 162' of combined waterfront (Pin#480430547 +Pin #480430548) that affords wistful, long lake views from both the small cottage and the main cottage. 2 cottages ( small cottage and main cottage) are "being sold together" to maintain the long history of family cottage ownership. Small cottage #1 Listed for $399,000. Main cottage #2 Listed for $499,000. Located off historic Wigwam Lodge rd, 2 mins off North Kahshe Lake rd for all year, private access. Perfect opportunity to re-imagine this family compound. Walkable, granite ridges meander through the property and would provide a solid foundation for building. The small cottage offers open concept living, kitchen, bed/bath that would be perfect for extended family or guests. Located in a quiet bay for swimming and away from boat traffic. Driveway is shared ROW. Parking for 3 cars. Both properties share septic. See pictures for the main cottage at 2-1051 Wigwam Lodge rd listed at $499,000. More interior/exterior photos to come when conditions permit. Book your showing today. (id:52581)
2 - 2-1051 Wigwam Lodge Road
Gravenhurst (Morrison), Ontario
Enjoy summer 2025 on Beautiful Kahshe Lake, Muskoka with 162' of combined waterfront (Pin#480430548 + Pin #48043057) that affords wistful, long lake views from the main cottage with rare, water's edge proximity. 2 cottages ( main and small cottage) are "being sold together" to maintain the long history of family cottage ownership. Main cottage #2 Listed for $499,000 + small cottage #1 Listed for $399,000. Located off historic Wigwam Lodge rd, 2 mins off North Kahshe Lake rd for all year, private access. Perfect opportunity to re-imagine this family compound. Walkable, granite ridges meander through the property and would provide a solid foundation for building. The main cottage offers 2 levels of living space with warm pine walls/ceiling/floors with granite/wood fireplace. 2 bedrooms and a sitting room overlooking the lake are also on the main floor while the second, lower level is an open space for the kitchen, dining/ living area with sliding doors to the deck at the water's edge. This 2 level cottage layout affords space and privacy for family gatherings. Located in a quiet bay for swimming and away from boat traffic. Driveway is shared ROW. Parking for 3 cars. Both properties share septic. Pictures of the small cottage on this listing are for the property at #1- 1051 Wigwam Lodge rd listed at $399,000. More interior/exterior photos to come when conditions permit. Book your showing today. (id:52581)
222 Rosslyn Avenue N
Hamilton, Ontario
Discover this fully renovated two-bedroom main-floor apartment, featuring an open-concept living space that offers a bright and modern environment. The kitchen boasts a peninsula-style island with a breakfast bar, complemented by stainless steel appliances and stone countertops. Two well-sized bedrooms provide flexibility for comfortable living or the option to create a dedicated home office. The unit also includes a four-piece bathroom, luxury laminate flooring throughout, and pot lights that enhance the welcoming atmosphere. Street parking is available, and the monthly rent is $1495 plus hydro and gas. (id:52581)
105 May Street
Brockton, Ontario
Welcome to this charming 4-bedroom, 2-bathroom home, ideally situated on a spacious corner lot with ample curb appeal. This property offers the perfect blend of comfort, functionality, and exciting future possibilities. The home features an extra-large concrete driveway, providing plenty of space for parking and storage. Plus, the current owners have permission from the town to build a 32x32 shop attached to the house, which offers great potential for future owners who may want to build their dream workshop or additional space. The property is also equipped with a stage two car charger, a great feature for those with electric vehicles. Inside, you'll love the thoughtfully designed floor plan. Upon entering, you are greeted by a cozy dining room, complete with a gas fireplace and patio doors leading to the deck, perfect for indoor-outdoor living. From the dining room, you will step up a few stairs into the newly renovated kitchen, featuring modern finishes, ample cabinetry, and stylish touches. Adjacent to the kitchen is the 5-piece bathroom and main floor laundry room both updated in 2020 for convenience and style. The spacious living room is located on the opposite side of the kitchen, creating a great flow for entertaining and relaxation. A smaller bedroom on this level provides versatile use as a guest room, office, or playroom. Upstairs, you will find the kids' bedrooms, which, while cozy, are perfect for little ones or as flexible spaces for your family's needs. The primary bedroom offers a large storage closet and two additional clothes closets to keep everything organized. This home offers the perfect combination of updated interiors, a flexible layout, and an incredible outdoor space with the potential for a large workshop. All appliances are included, making this a truly move-in-ready home. Don't miss out on the chance to make this house your forever home. (id:52581)
10 Clarence Avenue
Penetanguishene, Ontario
Beautifully updated home with sunset water views over Georgian Bay, located on a quiet street in Penetanguishene! Legal duplex with a walk-out lower-level apartment, finished in 2021 (permits available) ideal for rental income or extended family living. Walking distance to trails and amenities. Solidly built and economical to run, with low utility costs. The interior was fully redone in 2024, including new flooring, trim, barn doors, roof, garage doors, and appliances. Roughed-in bathroom in the lower level adds future potential. A rare blend of comfort, efficiency, and versatility! (id:52581)
7 Bocelli Crescent
Hamilton, Ontario
This stunning Summit Park home nestled on a quiet crescent—perfect for your family! This 4-bedroom gem showcases resilient vinyl plank floors, an elegant oak staircase, pot lighting, and expansive windows that flood the space with natural light and Western exposure. Step inside to an inviting open-concept layout featuring a formal dining and living room, and open-concept design boasting an eat-in kitchen with a stylish breakfast bar. The family room, warmed by a cozy gas fireplace, is ideal for gatherings. The gourmet kitchen will impress with granite countertops with an undermount sink, striking subway tile backsplash, stainless steel appliances, ample, maple cabinetry and pots & pans drawers. The sun-filled breakfast area leads directly to the patio, perfect for morning coffee or al fresco dining. Upstairs, the primary retreat overlooks the backyard and boasts a spa-like ensuite and two walk-in closets (one can easily be converted back into a laundry room). Three additional spacious bedrooms provide ample room for a growing family. The backyard offers plenty of space for relaxation and play. Situated just minutes from scenic trails, conservation areas, top-rated schools, major highways (Red Hill Expressway & The LINC), shopping, cinemas, and dining, this home is the perfect blend of comfort and convenience. (id:52581)
404 - 10 Albert Street E
Thorold (557 - Thorold Downtown), Ontario
Freshly Painted! Vacant and Available now at "The Albert" in booming downtown Thorold! Enjoy luxury living in your beautiful, large 2 bedroom, 2 full baths with 1,336 square foot living space. Includes exclusive underground parking, locker and in suite laundry. BBQ and lounge on a large common rooftop patio, which contains a dog run, kitchen and is accessible by elevator. Premium finishes, which include engineered hardwood flooring, gourmet kitchen with quartz countertop and stainless steel appliances (gas stove, large fridge and dishwasher). You'll have plenty of space to entertain in your open concept kitchen, Dining room and Living room with Juliette balcony. Bedrooms are on opposite sides of the Living room. Both bedrooms have large walk in closets. The main bedroom has an ensuite bathroom. Additional amenities include secure floor access and 24 hour surveillance. Great location! Walk to parks, restaurants, grocery store, library, Lock 7 viewing centre and Welland Canal Parkway trail. 10 min. to Brock University & downtown St. Catharines. Close to the highway. April 1st occupancy. 1 year lease. Please include 1st & last month's rent, credit report, T4/employment letter and rental application with references. Rent includes Water. All other Utilities are extra. Vacant. Unit photos are from the same unit on another floor. (id:52581)
256 Woodland Drive
Huntsville (Chaffey), Ontario
Centrally located to all the fun and amenities Hidden Valley has to offer! 256 Woodland Drive is a beautiful three bedroom, 2 bathroom home surrounded by trees and privacy, within walking distance to Hidden Valley Ski Hill and the beach access on Penn Lake! Upon arriving home you are greeted by a long driveway and lush lawn, set back from the road. Inside you will find all 3 bedrooms on the main level and stairs up to the kitchen and living room, screened-in three season room with fireplace, and walk out to your rooftop patio. This house embraces social gatherings and outdoor living! A stunning custom kitchen and main floor bathroom are already upgraded so you can just enjoy your new home! The walkout basement has been freshly painted and brand new carpet installed throughout. Come see this home for yourself at our Open House Sunday, April 27th 12-3pm (id:52581)
486034 30 Grey Road
Grey Highlands, Ontario
A Private Trail Lover's Paradise with Outdoor Sauna Retreat Just Minutes from Beaver Valley Ski Club. Nestled on over 11 acres of pristine, forested landscape, this beautifully renovated cabin is a dream retreat for nature lovers, adventure seekers, and those craving peace and privacy. One of the most exceptional features of this property is its extensive network of private trails that wind around the entire perimeter-perfect for hiking, biking, cross-country skiing, or ATVing. A special highlight is close access to the scenic "Waterfall Trail," which leads to Grahams Hill-an unforgettable experience for outdoor enthusiasts right from your doorstep. After a day exploring the trails, there's no better way to unwind than in your luxurious outdoor sauna, set in a peaceful natural setting and designed for year-round enjoyment. Whether youre coming back from a snowy ski day or a summer hike, the sauna offers a spa-like escape in the heart of nature. Inside, the home seamlessly blends rustic charm with modern comfort. A warm and inviting Great Room with a wood-burning fireplace sets the stage for cozy evenings, while the renovated kitchen features butcher block countertops and stainless-steel appliances. With 4 spacious bedrooms, 3 bathrooms, and over 1,800 sq. ft of finished living space, there's plenty of room for family and guests. A finished basement rec room and attached two-car garage add to the functionality of this year-round home. Surrounded by tamaracks, apple trees, and a natural wetland, the property offers both beauty and biodiversity. Environmentally conscious buyers will appreciate the solar panels, which provide efficient heating and return excess hydro to the grid. Only 3 km from Beaver Valley Ski Club, this is more than a home-it's a lifestyle. Whether you're soaking in the peace of the forest, or adventuring along your very own trail system, this rare offering captures the very best of four-season living in the heart of nature. (id:52581)
14 Graham Avenue S
Hamilton, Ontario
Welcome to this newly renovated Brick Bungalow which offers 3 + 1 Bedrooms, 1 + 1 Bathrooms, 1,012 sq. ft. with In-law Suite & separate entrance. Great opportunity for first time Home Buyers or Investors. Updated features – 2024 - New roof, electrical panel & newer wiring, carpet in primary bedroom only,2 X kitchen with appliances on both floors, 2 complete bathrooms, lighting, flooring, painting, trim, laundry room, utility room & storage, and much more! Street Parking is available. Located in East Hamilton’s Delta Neighbourhood close to schools, shopping centre, transit, parks, trendy Ottawa St venues, and minutes to highway. Vacant possession available May 1/2025 (id:52581)
150 Main Street W Unit# 411
Hamilton, Ontario
Downtown beauty, terrific light filled rooms from floor to ceiling windows, open and spacious one bedroom, one bath condo. Marvelous east view from balcony and overlooking roof top patio. Many enjoyed amenities including pool, party room, games room, lounge, movie theatre, yoga room, gym, bbq sitting area, and bike room. Includes stainless steel fridge, stove, microwave, dishwasher, and in suite laundry. Kitchen features quartz counters, comfortable bar height seating, and lots of cupboards. Magnificent tall doors and open concept are wonderfully suited to the chic style and taste of this modern living space. Walk to shops, restaurants, farmer’s market, library and public transit. Short way to McMaster, area hospitals, offices and more. This space is yours to call home and near all that you might want. Ideal for single professional or couple, professional students and those wishing to be in the heart of the city. Contact the listing broker today for your private viewing. (id:52581)
1675 Upper Gage Avenue Unit# 56
Hamilton, Ontario
Charming End-Unit Townhome in Prime Location! Welcome to this beautifully maintained end-unit townhome, offering a spacious and functional layout in a highly convenient location. The main floor boasts a carpet-free design, featuring a well-appointed kitchen with a separate dining area and a bright, expansive living room. Enjoy ultimate privacy in the fully fenced backyard with no rear neighbors. Upstairs, you’ll find three generously sized bedrooms and a 4-piece bathroom. The finished basement offers additional living space, complete with a cozy gas fireplace, laundry area, and ample storage. Situated close to major highways, shopping, schools, and public transit, this home is a must-see! Don’t miss your opportunity-- perfect for first-time buyers, downsizers, or investors! (id:52581)


