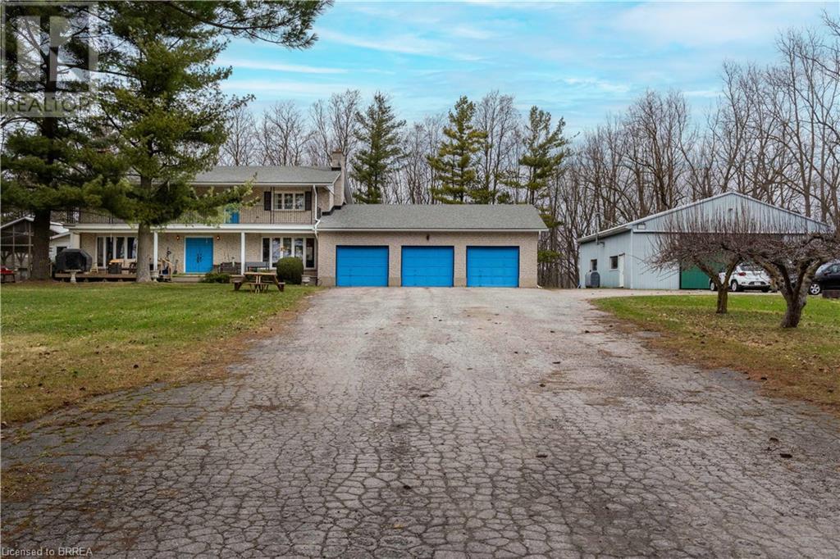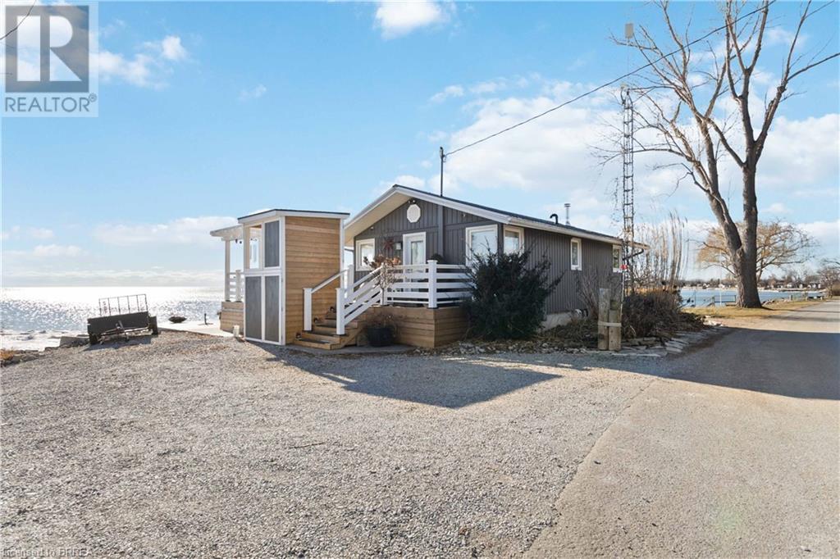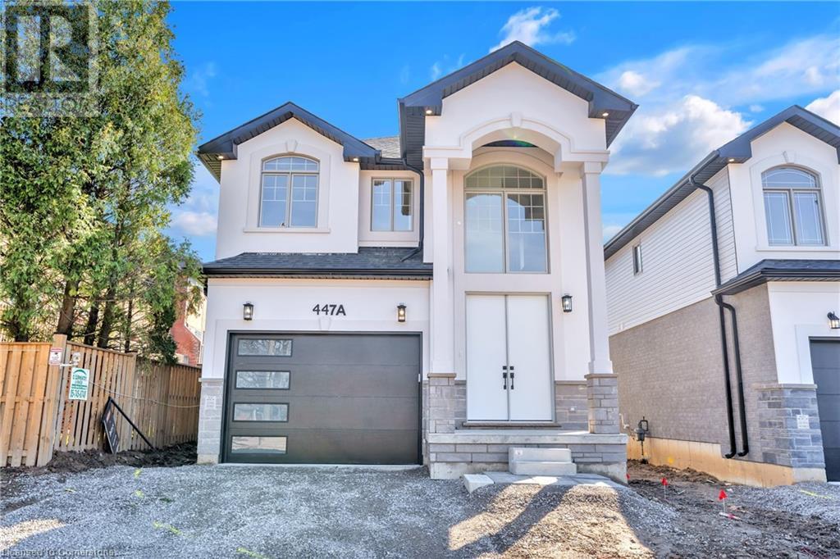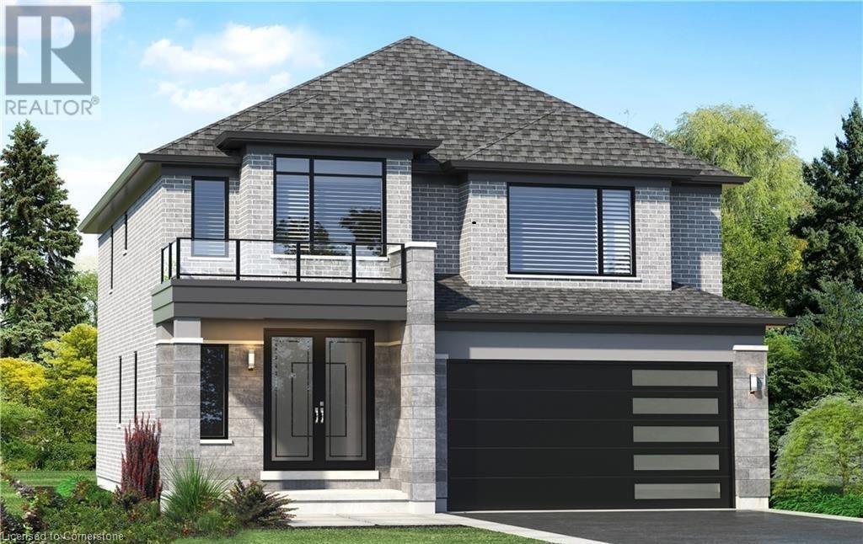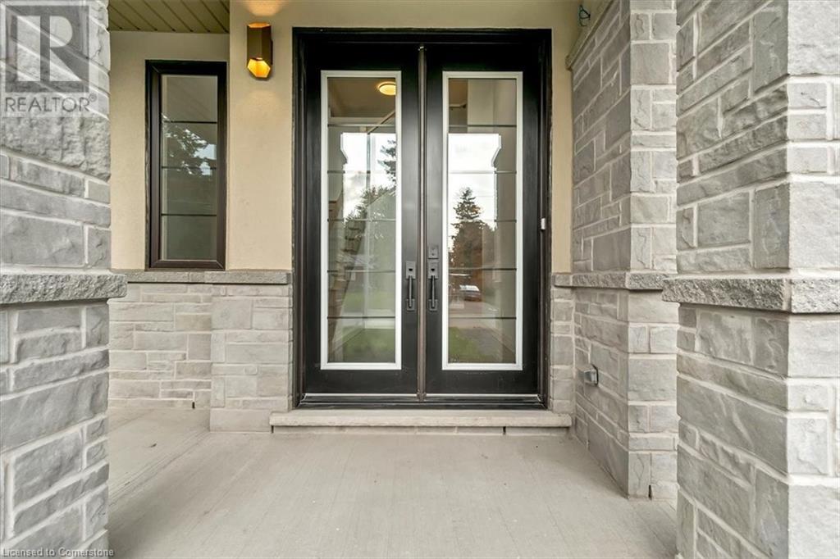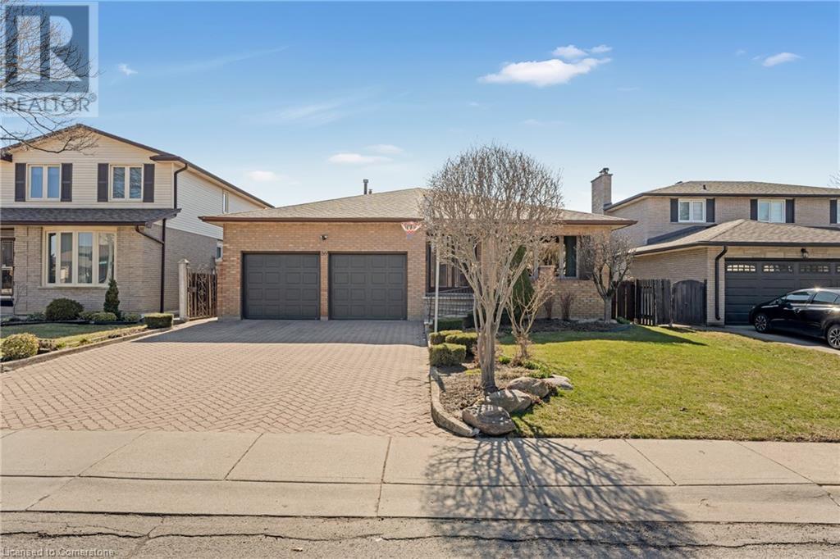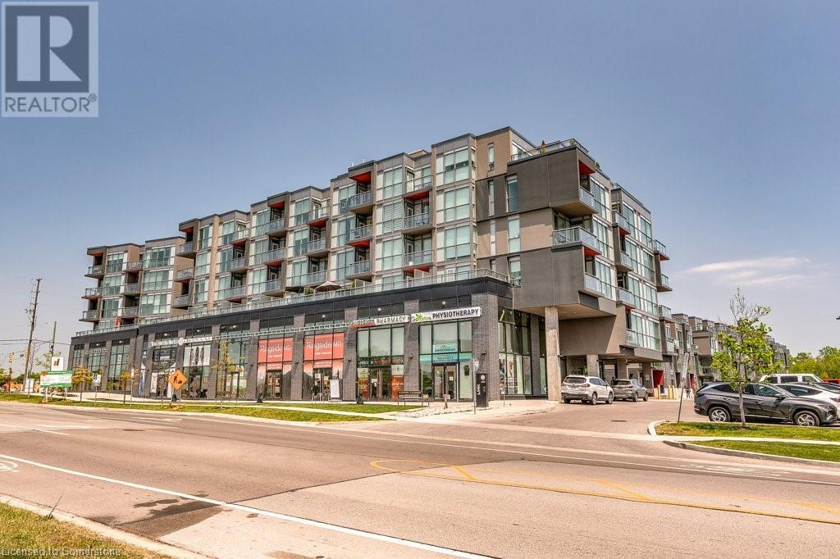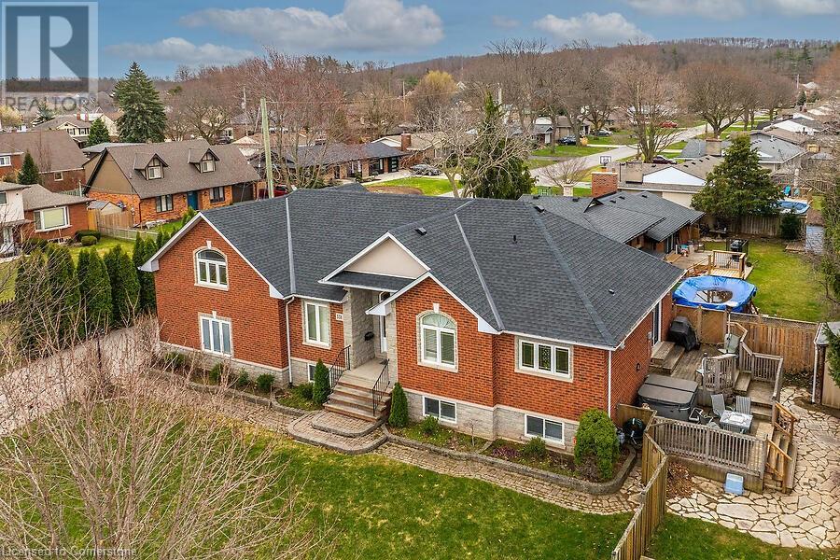Hamilton
Burlington
Niagara
63 Mclean School Road
St. George, Ontario
Seize a truly exceptional opportunity! Rarely does a property of this caliber become available: a sprawling 56-acre estate nestled in a highly sought-after rural setting between the vibrant communities of Brantford and Cambridge. This remarkable offering boasts approximately 48 acres of prime, workable agricultural land, presenting an ideal entry point for aspiring farmers or a significant expansion for established agricultural operations. The substantial two-story residence, constructed in 1978, is perfectly suited for a large family. It features five generously sized bedrooms and four well-appointed bathrooms. Convenience is further enhanced by a three-car garage with a separate entrance leading to a finished basement, offering additional living space and potential. Beyond the home, a substantial 40 x 40 insulated and heated shop awaits, providing a haven for hobbyists and a launchpad for entrepreneurial ventures. The expansive backyard is a true oasis, highlighted by a large in-ground pool complete with an enclosing structure, allowing for 3 season enjoyment regardless of the weather. The home enjoys a desirable setback from the road, ensuring privacy and providing ample parking space for numerous vehicles, including recreational vehicles such as campers and boats. Don't let this extraordinary chance slip away! Envision the possibilities and make this exceptional property your dream home, ready to be personalized with your unique style and vision. (id:52581)
1238 Lakeshore Road
Selkirk, Ontario
Discover a stunning lakefront retreat in Selkirk, Ontario! This completely renovated two-bedroom, three-bathroom home offers a perfect blend of modern comfort and natural beauty. Wake up to breathtaking lake views from the primary suite, and enjoy your morning coffee on the spacious deck overlooking the water. Every detail has been thoughtfully updated, ensuring a move-in-ready experience. Whether you're entertaining friends or seeking a peaceful escape, this property provides the ideal setting with its serene ambiance and unparalleled access to the lake. Don’t miss the chance to make this waterfront gem your own! (id:52581)
447 A Stone Church Road W
Hamilton, Ontario
This exquisite Zeina Homes custom-built home on Hamilton's West Mountain features a 4-bedroom, 2.5-bathroom layout over two stories. Highlights include a 9-foot ceiling on the main floor, open-concept design, oak staircase, oversized windows, granite countertops, and a cozy gas fireplace. The home boasts a separate side entrance to the basement, second-floor laundry, and a 1-car garage with inside entry. Situated on an oversized lot, it offers easy access to schools, shopping, highways, and more, blending elegance with convenience (68463153) (id:52581)
382a Southcote Road
Ancaster, Ontario
MOVE-IN READY in 2 Months - Zeina Homes Modified Forestview Model.** This custom home features 4 spacious bedrooms and 4 bathrooms. A double-door entrance welcomes you to an open-layout main floor filled with modern décor and abundant natural light. The custom kitchen boasts a center island and a vast amount of modern cabinetry. Sliding doors from the kitchen lead to the backyard. The basement has a separate entrance. Highlights include an oak staircase, oversized windows, granite/quartz countertops, undermount sinks, hardwood floors, porcelain tile, brick-to-roof exterior, a 2-car garage, and much more! Located in a mature Ancaster neighborhood, this home is close to all amenities, parks, schools, shopping, bus routes, restaurants, Costco, Ancaster Fairgrounds, Ancaster Business Park, and more. Please visit the Zeina Homes model home at 37 Roselawn Avenue (Ancaster) for more information. (id:52581)
382 B Southcote Road
Ancaster, Ontario
Stunning Zeina Homes property in Ancaster! custom-built 4-bedroom, 4-bathroom gem boasts 2179 sq ft of luxury living. Enjoy the 9-foot main floor ceilings, open concept design, and double door entrance. The home features an oak staircase, oversized windows, granite/quartz counters, undermount sinks, gas fireplace, sliding doors from the kitchen to the backyard, hardwood floors, and porcelain tile. The brick to roof exterior adds elegance, and there's a convenient separate side entrance. The property includes a 2-car garage and is situated close to amenities, parks, schools, shopping, bus routes, highway access, restaurants, and more. Don't miss out on this fantastic opportunity! (id:52581)
36 Skylark Drive
Hamilton, Ontario
This well-maintained 5-bedroom, 3-bathroom home is ideally located in the highly desirable Birdland community. Featuring a double car garage and thoughtful renovations completed approximately five years ago—including a modernized kitchen and updated main bathroom—this property strikes the perfect balance between comfort, functionality, and style. The kitchen boasts sleek granite countertops, elegant porcelain tile flooring, and nearly new appliances, offering both beauty and practicality. The main floor creates a warm, welcoming atmosphere, anchored by a cozy family room fireplace—perfect for relaxing or entertaining. Upstairs, you’ll find three generously sized bedrooms designed to suit the needs of a growing family, home office setups, or visiting guests. Step outside to enjoy a beautifully landscaped backyard—a peaceful outdoor escape. Conveniently located just minutes from Upper James, Limeridge Mall, the Lincoln Alexander Parkway, schools, parks, and essential amenities, this home offers unmatched lifestyle convenience. Don’t miss your opportunity to own a charming, move-in ready home in one of Hamilton’s premier neighborhoods! (id:52581)
78 Roehampton Avenue Unit# 317
St. Catharines, Ontario
Welcome to Roehampton Condos - Unit 317! This inviting 2-bedroom, 1.5-bathroom unit offers a bright and spacious layout, ready for you to move in and enjoy. Featuring hardwood floors throughout, a spacious living and dining area with a cozy wood fireplace, and a white kitchen equipped with a new Excalibur smart water purifier system. The primary bedroom boasts double closets and a private ensuite, while both bathrooms have been tastefully updated with modern finishes. In-suite laundry is conveniently located, and the unit includes two parking spots. Perfectly located close to, grocery stores, shopping, parks, schools, highway access, transit, and more— this condo offers the ideal blend of comfort, style, and everyday convenience. Don’t miss out! (id:52581)
1280 Gordon Street Street Unit# 111
Guelph, Ontario
Welcome to 1280 Gordon Street -- a rare opportunity to own a fully upgraded 4-bedroom, 4-bathroom stacked condo in one of Guelph's most desirable locations. With each generously sized bedroom offering its own private ensuite, this home is ideal for investors, professionals, or families seeking both comfort and practicality. Perfectly positioned on a direct bus route to the University of Guelph, this property offers unbeatable convenience for students and commuters alike. Thoughtfully designed with quality finishes throughout, the unit features granite countertops in the kitchen and bathrooms, engineered hardwood and tile flooring (no carpet), and a bright, open layout that maximizes space and livability. With estimated market rents between $4,000-4,400/month, this property offers excellent income potential and a strong return on investment. Additional highlights include three separate entrances (main lobby, underground garage, and direct street access), one underground parking space, and ample visitor parking. Whether you're looking for a hands-off investment or a stylish, low-maintenance place to call home, this property delivers on every front. Book your private showing today! (id:52581)
5260 Dundas Street Unit# C207
Burlington, Ontario
Luxurious Condo; 1 Bed/1 Bath, walkout to a huge main floor private terrace w/direct access to Bronte Creek trails. Professionally designed open concept floor plan with luxurious finishes & S.S appliances & custom blinds. High ceilings.1 underground parking & storage locker. Fantastic amenities; large outdoor Rooftop Terrace w/communal dining table, lounging areas, water feature & breathtaking views. Fitness Centre, Scandinavian Sauna, Steam Rm, Hot & Cold Plunge Pools, party room. Minutes to Hwy, walking distance to Shopping & Schools! (id:52581)
2025 Foster Court
Burlington, Ontario
Welcome to this rarely offered gem on a quiet court, backing onto parkland – a truly exceptional setting in a sought-after neighbourhood. This meticulously maintained and finished top-to-bottom large family home offers over 3,000 square feet of finished living space, featuring 4 generous bedrooms and 3.5 bathrooms. From the moment you enter, you'll appreciate what this home has to offer. Features include hardwood flooring, crown moulding, elegant wainscoting, and skylights that fill the home with natural light. The main floor offers a versatile layout with a dedicated office complete with built-in desk, a welcoming living and dining room, and a spacious eat-in kitchen that is perfect for entertaining. Overlooking the sunken family room, the kitchen features a floor-to-ceiling pantry, ample counter space, and patio door access to a private deck. The cozy family room is highlighted by a gas fireplace framed with floor-to-ceiling brick, custom built-ins, and a charming bay window that brings the outdoors in. A sweeping curved staircase invites you to a skylit upstairs where you'll find a spacious primary retreat with a quiet reading nook, his-and-hers closets, and a luxurious ensuite with a large Jacuzzi tub and separate shower. Three additional bedrooms, all with double closets, share an updated main bath. The lower level extends the living space with a huge recreation/games room, a den or guest room with French doors and a 3-piece semi-ensuite, and a dedicated workshop – perfect for hobbyists or additional living flexibility. Other highlights include owned hot water heater, most windows updated, landscaped yard, interlock brick driveway & front walkway, and parking for 4 vehicles. This home is ideally located just steps from Brant Hills Community Centre and Park, with nearby trails, schools, shopping, and quick access to major highways. A well-established community that blends comfort, convenience, and a true sense of neighbourhood. (id:52581)
67 Ferris Drive
Wellesley, Ontario
Welcome to Wellesley, a warm, family-oriented town with all the amenities you could ask for! Nestled here on a massive 47.3 X 124.9 foot lot is a stunning 4-bedroom, 4-bathroom home with 2,500 square feet above ground + large unfinished walk-out basement. Roof was replaced in October 2023. The main floor offers a thoughtfully designed layout with an eat-in kitchen, complete with a butlers pantry, a formal dining room, formal living room, and a spacious light-filled family room centered around a gas fireplace. A sliding door from the kitchen opens onto a lovely balcony/deck overlooking the fully fenced back yard, perfect for morning coffee or evening gatherings.Convenience is key with a main floor laundry room that leads directly into the double garage partially insulated, fully drywalled, and equipped with a side yard man-door. Every bedroom includes a walk-in closet and two of the bedrooms, including the primary suite, feature private ensuite bathrooms, while a spacious main bath serves the remaining two rooms. Each room is generously sized and beautifully painted. Downstairs, the walk-out basement is a blank canvas ready for your dream Space, featuring bright windows, a bathroom rough-in, and sliding doors that open into your fully fenced, level backyard. Step out onto the expansive wooden deck that spans the entire width of the home ideal for entertaining. And here's a bonus: this side of Ferris Street has no sidewalks, meaning full use of your driveway for parking and no snow shovelling required! (id:52581)
338 Central Avenue
Grimsby, Ontario
Custom built bungalow featuring an open concept layout feat maple kitchen with s/s appliances incl gas stove open to the dining room with patio doors to tiered deck and side yard. The great room has a gas fireplace. 2 bedrooms at the front of the home, one with an ensuite. The primary suite is up 8 steps from the ground floor and features walk in closet and ensuite with double sink, skylight, soaker tub and corner shower. Laundry room has access to the double garage with 2 garage openers. Fully finished lower level features family room with electric fireplace extra bedroom/den with closet and 3 pcs bath with walk in shower. from the workshop, there is storage under the laundry area and a solid ramp which leads from the lower level to the garage level and entry. Perfect for family members or access easily without stairs. Bonus: cold room, 200 amp, 100 amp sub panel, heated garage (baseboard heated), gas line for bbq on deck, underground sprinkler system (2020), shingles and skylight (2023) (id:52581)


