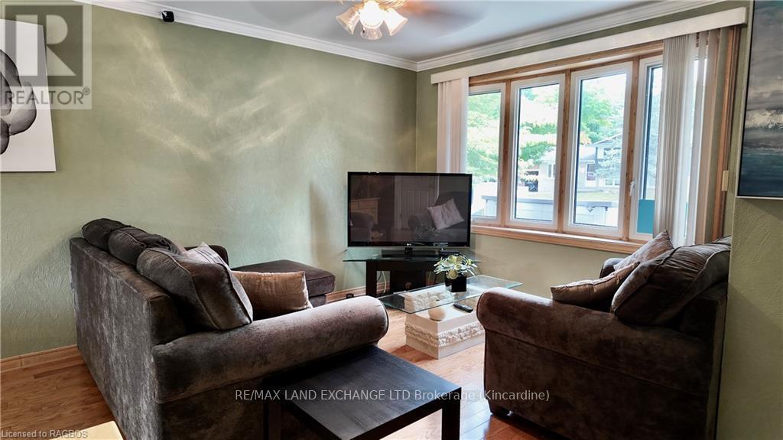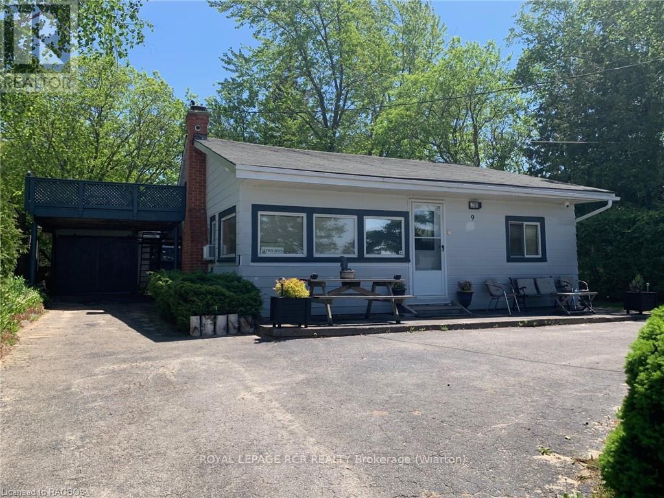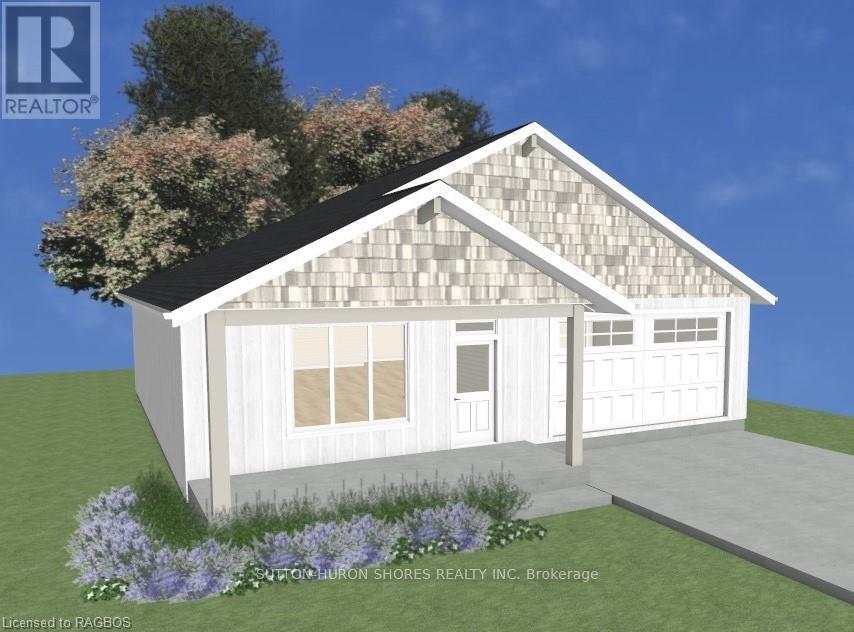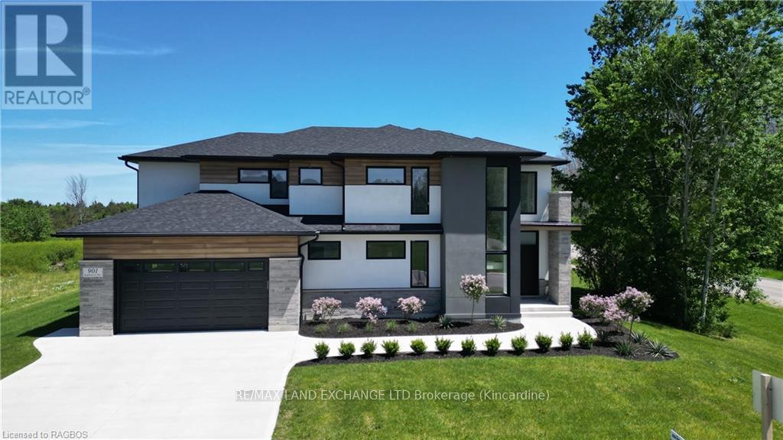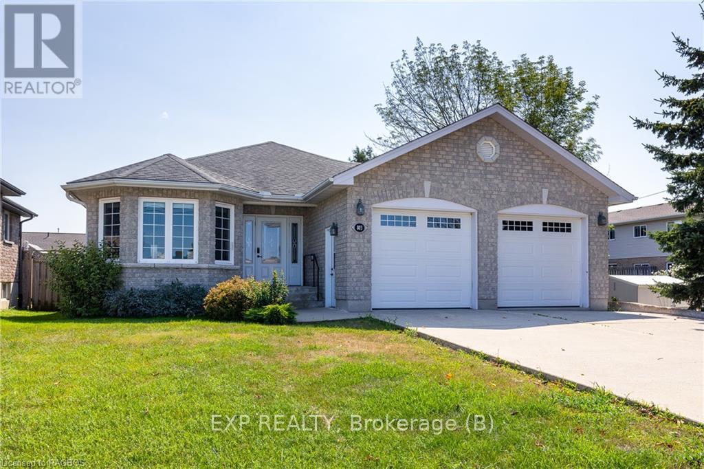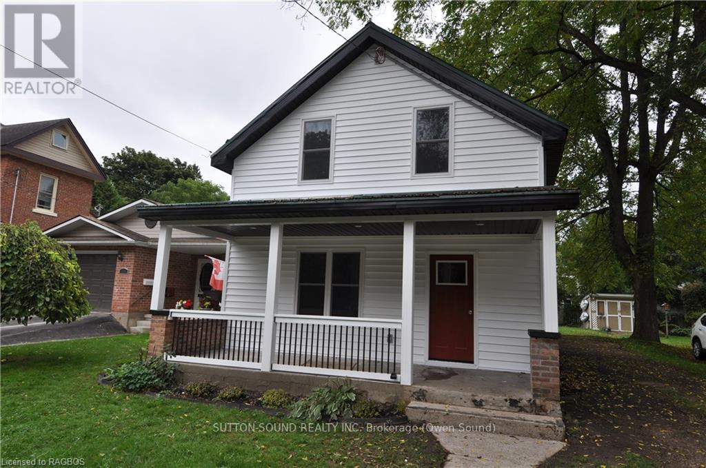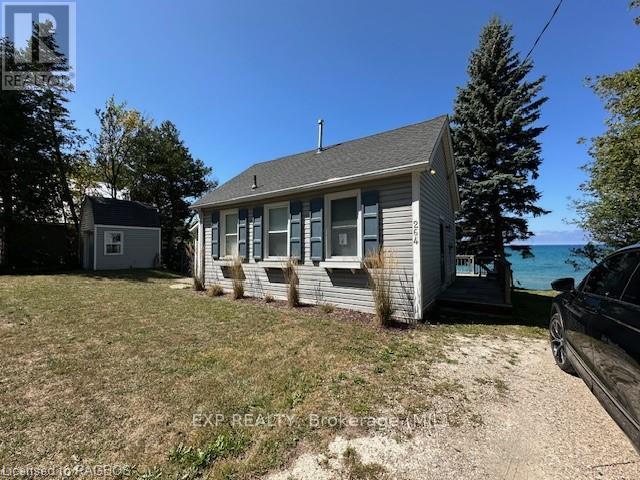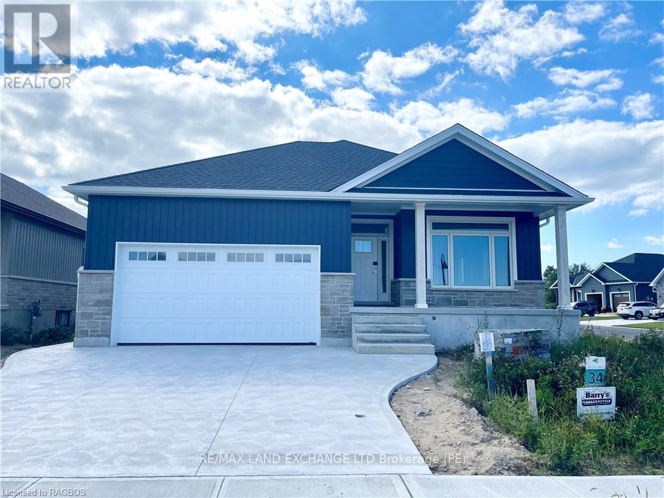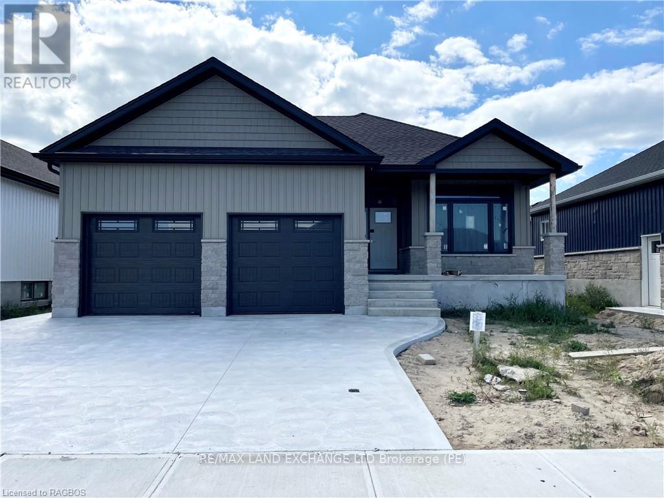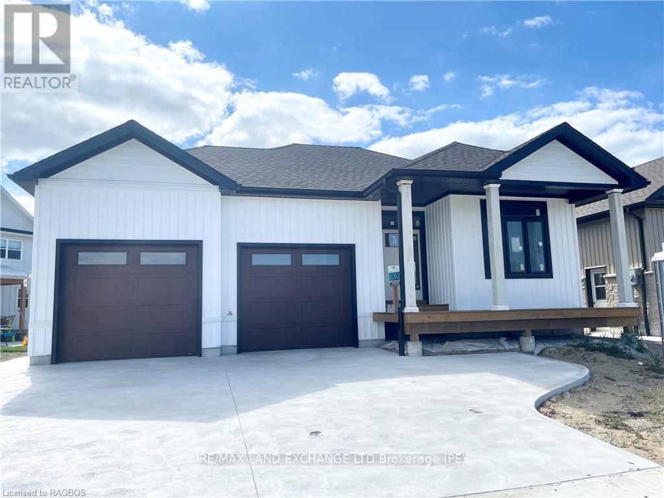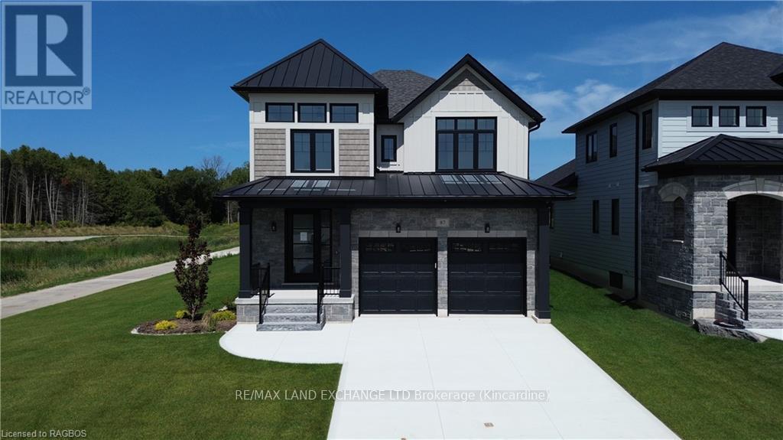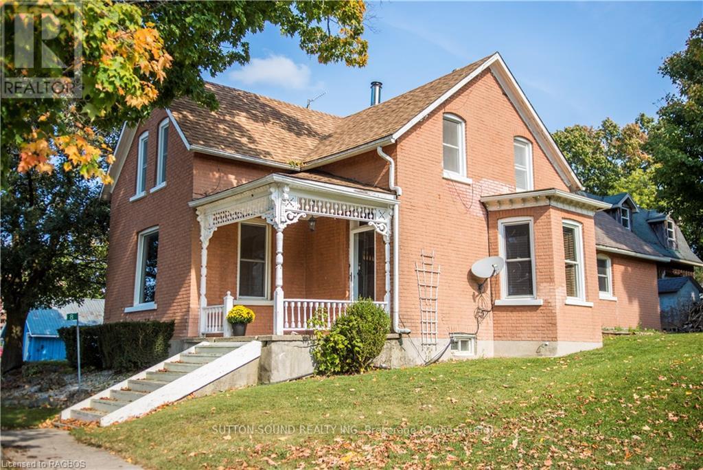Hamilton
Burlington
Niagara
1097 Williamsburg Street
Kincardine, Ontario
Nestled on a serene dead-end street, this charming 4-level side split home with attached garage offers a perfect blend of comfort and versatility. Currently utilized as a primary residence with an integrated granny suite featuring a separate entrance, this property is ideal for multigenerational living or as an income generating space. With 3+1 bedrooms and 2 full bathrooms there is ample room for family and guests. The layout enhances privacy while fostering a cozy atmosphere. Enjoy the convenience of nearby walking trails and shopping, making daily errands and recreational activities accessible. The home boasts generous parking options ensuring that visitors and residence have plenty of space. Step outside to a large deck at the back, perfect for entertaining friends and family or simply enjoying quiet times outdoors. This property is a real gem for those seeking a peaceful yet convenient lifestyle. (id:52581)
9 Lakeshore Boulevard S
South Bruce Peninsula, Ontario
The best of both worlds awaits you at Sauble Beach !\r\nOne of the original beachfront homes at Sauble Beach is available after 20 years of family enjoyment. A 3 hour scenic drive outside of Toronto, and close to cities like Owen Sound, Southampton, Port Elgin, Kincardine, Barrie and Kitchener-Waterloo. \r\nThe C1A zoning allows for multiple commercial uses or just enjoy the world class sunset at the beach house.\r\nThis open concept classic offers main living room and kitchen, 2 bedrooms, 1 bathroom, 15 x 25 unfinished basement, on a generous 50ft X 100ft lot, with 8 ft high privacy hedges, and 11km of freshwater sandy beach steps across the road.\r\nYou, and friends will enjoy Sauble Beach’s world class sunsets from the water view deck which does need some love, above the carport. This property is steps from the Main Street and the downtown core with amazing food, shopping and a variety of summer and winter events and activities, as the property is fully winterized. It is situated in proximity to key services such as hospitals, dental offices, and various daily amenities.\r\nA stunning beach, fishing, hiking, boating or just a lazy day at the beach. The area has so much to offer ……...paddleboarding, snowmobiling, swimming, boating and beaching it. The winter seasons boast cross country skiing and snowmobiling in a District 9 OFSC trail system. With over 3500kms 20’ wide, meticulously groomed snow packed trails, we know you will have a great time.\r\nImagine waking up to the sound of the waves and the cry of the gulls. Your lakeside escape awaits, just 3 hours north of Toronto on the beautiful Bruce Peninsula. (id:52581)
286 Grosvenor Street S
Saugeen Shores, Ontario
Discover the perfect custom bungalow just three blocks away from the beach in Southampton, ON! This net zero certified home offers two spacious bedrooms with main bath and an en suite as well as an open concept living/kitchen/dining room with stunning vaulted ceilings! You have the option to finish the basement (extra cost) if more space is needed. The home features a charming covered front porch and is located on a quiet cul-de-sac. The lot is uniquely situated across from a quiet and private water treatment plant, ensuring no neighbors across the road. Trees and a trail will be added in front for a pleasant view. Dennison Homes Inc., a reputable local custom builder, could start asap (with Summer 2025 occupancy if you hurry!) and have their own Interior Design Team, amazing Carpenters and a Custom Cabinet Shop to be able to make all of your dreams come true! Don't miss out on this opportunity to build your dream home in a fantastic location! Windows are white both sides no grills, can pick a colour for front door. (id:52581)
901 Bogdanovic Way
Huron-Kinloss, Ontario
Contemporary, two-storey home by Bogdanovic Homes in the new lakeside subdivision, Crimson Oak Valley, just south of Kincardine, only a short walk to the beaches of Lake Huron. This elaborate, beautifully designed, open plan home with stunning interior finishing will suit many, offering over 4000 sq ft of living space on three floors plus the WOW factor: open to below 19’ ceilings. Beyond the welcoming porch, the main floor foyer opens into a soaring two storey great room complete with gas fireplace and abundance of windows; the bright dinette boasts patio doors leading to a private backyard and huge covered porch, ideal for year-round entertaining (and future hot tub); the kitchen is a showcase enjoying plenty of custom cabinetry, floating shelves and work surfaces, an over-sized centre island plus easy access to a chef's delight: a large walk-in pantry! Completing this level is a mudroom located off the garage, a two piece bathroom and an office/study. Heading upstairs to the second level, you will note the expanse of the ceiling height once again with the addition of the wall of windows. The second level offers three bedrooms including a primary which enjoys a double door entrance, large walk-in closet complete with designer shelving and ensuite graced with a custom glass/tile shower, double vanity and tub. The main bathroom is conveniently located between the other two bedrooms; the laundry room is also located on this level, the perfect size and includes counter space plus cupboards. The open stairway to the lower level (almost 9' high ceilings), leads to a large family room with gas fireplace and bar area, 4th bedroom and 4 piece bathroom. Completing this unprecedented new home are engineered hardwood, porcelain tile and carpeted floors; granite or quartz countertops; double car insulated garage; concrete driveway and sod. With schools, shops, restaurants, the recreation centre, golf course and harbour within easy reach, this is the ideal place to call home. (id:52581)
803 23rd Street E
Owen Sound, Ontario
Fully wheelchair accessible home including roll in shower, cabinetry and wide doors. Elevator allows wheelchair access from garage to main floor and basement. Turnkey home in lovely condition. Home features open concept with gorgeous hardwood floors, a bay window, and tons of natural light. The kitchen has a built in oven, countertop range and hidden laundry. Large deck off the dining room and access off the primary bedroom. Primary bedroom has ensuite with no-barrier tiled shower. 2 bedrooms with additional 4 pc bath complete the main level. Home is generator ready, forced air natural gas with central air. Large unfinished basement with plenty of space for a family room and a workshop; a bathroom is already roughed-in. Large 2car garage with additional garage door to access rear yard; fully insulated and drywalled. Stone front and low maintenance vinyl siding. Schools in the area, close to shopping and public transit. This home shows beautifully! (id:52581)
601 7th St A E
Owen Sound, Ontario
Totally renovated. This 3 bedrooms, 2 full baths is waiting for the family who want a house where all the work has been done for them. Tucked away on a quiet dead end street come and enjoy the lovely covered front porch. The main floor hosts the living room, master bedroom, a large, welcoming kitchen, dining room and a 3 piece bathroom with storage room and access to basement. Upstairs are 2 bedrooms and a 4 piece bath with laundry . A large back yard has a wrap around deck to entertain family and friends. Bonus 10 X 8 storage shed, a great place to keep your lawn mower and snow blower.\r\nFEATURES include New Windows, New wiring, New wiring from the road, New Electrical Panel, New Plumbing, New floors, New Drywall, New Exterior Doors, New Side Deck, New Kitchen with new fixtures, Both Bathrooms are all new as are the fixtures. All exterior walls are spray foamed. Safe and Sound around all bedroom walls. (id:52581)
264 Goderich Street
Kincardine, Ontario
THEY AREN'T MAKING LAND LIKE THIS ANYMORE! This stunning waterfront property on Lake Huron offers a peaceful retreat just steps from the water, with 96 feet of pristine lake frontage. The 3-bedroom, 1-bath home, complete with a bunkie, is nestled on a quiet, one-way street in Kincardine, close to downtown, the harbour, and all amenities. It’s perfect as a cottage or year-round home. Enjoy breathtaking lake views and world-famous sunsets. The property includes a beach stone fireplace, beachside retaining wall to prevent erosion and space for guests in the private bunkhouse. With potential for rental income, don’t miss this rare opportunity to own a slice of lakeside paradise! (id:52581)
159 Westlinks Drive
Saugeen Shores, Ontario
This 1453 Sqft bungalow is located in a Golf Course Community; at 159 Westlinks Drive in Port Elgin. The main floor features an open concept great room, dining area and kitchen with gas fireplace, 9ft ceilings, hardwood floors, Quartz kitchen counters and walkout to a covered rear deck 9'6 x 14. The balance of the main floor features a primary bedroom with walk-in closet and 3pc bath, den, laundry room and powder room. The basement will be almost entirely finished featuring a family room, 2 bedrooms, and full bath. There is a monthly Sports Membership Fee of $135 that must be paid providing access to golf, pickleball / tennis court and fitness room. HST is included in the purchase price provided the Buyer qualifies for the rebate and assigns it to the Builder in closing. Prices subject to change without notice (id:52581)
155 Westlinks Drive
Saugeen Shores, Ontario
155 Westlinks Drive, Port Elgin; in a 12 hole golf course community. This 1314 sqft bungalow is drywalled and will be ready for possession in 60 days or less; and will be finished top to bottom. When finished there will be 4 bedrooms and 3 full baths. Features include, Quartz kitchen counters, hardwood staircase, a gas fireplace in the living room, tiled ensuite shower, central air, sodded yard and more. There is a monthly sports fee of $135 + HST that each home owner must pay which provides golfing for 2, use of the fitness room, and tennis / pickleball court. HST is included in the list price provided the Buyer qualifies for the rebate and assigns it to the Builder on closing. Prices subject to change without notice. (id:52581)
151 Westlinks Drive
Saugeen Shores, Ontario
Possession in 60 days or less is available on this brand new home at 151 Westlinks Drive in Port Elgin. In this golf course community home owners are required to pay a monthly fee of $135.00 plus HST which entitles the homeowner to golfing for 2, use of the tennis / pickleball court and the fitness room. The list price includes a finished basement that will feature a family room, 2 bedrooms and 4pc bath. The main floor is an open concept plan with hardwood and ceramic, Quartz counter tops in the kitchen, tiled shower in the ensuite, cabinets in the laundry room, central air, gas fireplace and more. Exterior finishes include a sodded yard, concrete drive and partially covered back deck 9'6 x 16'8. Prices Subject to change without notice. (id:52581)
87 Inverness Street N
Kincardine, Ontario
Introducing "The Sabrina" located in Kincardine's newest lakeside development of Seashore. This 4 bedroom, 4 bathroom, 2 storey carefully crafted home by Beisel Contracting provides well over 3100 square feet of luxurious living space. Ideally situated steps from the sandy beaches of Lake Huron, Kincardine Golf & Country Club, KIPP Trails to Inverhuron & downtown shopping, the Sabrina offers an ultra modern exterior with its Cortona coloured Brampton Brick Stone, Cobble Stone coloured Hardie Cedarmill Lap Siding, Cobble Stone trim and a covered front porch producing and a unique curb appeal like no other. The interior offers a dream like kitchen/living/dining great room with high end finishes of stone countertops, custom Dungannon cabinets and engineered hardwood flooring that flows nicely to a large rear covered deck off the dining area overlooking the backyard and giving you a glimpse of beautiful Lake Huron. The upper level boasts 4 bedrooms, with an ensuite and a further 4pc bath as well as a full laundry room. The fully finished lower level has an impressive sized rec room completed with yet another full bath. Homes at Seashore are designed to be filled with light. Balconies beckon you out to the sun, and porches and porticos welcome visitors with wooden columns and impressive arched rooflines. When architecture reaches this inspired level of design in a master planned community like Seashore, the streetscapes will be matchless and memorable. Call to schedule your personal viewing today! (id:52581)
8 Elizabeth Drive
South Bruce Peninsula, Ontario
This charming Victorian in the quaint village of Allenford is the perfect place to call home. This home boasts large main floor rooms consisting of an eat-in kitchen with custom cabinets. No laundry in the basement as there is large laundry room with a shower on the main floor just off the kitchen. As you walk through this charming home you will find a large dinning room with a bay window. From here you have your choice of a good size living room and a second living space with a bay window that would make a great family room or den. As you enter through to the front foyer you will go up the original wooden stair case that takes you to 3 bright bedrooms and a family bathroom with clawfoot tub waiting for your personal decorating potential. This home has a detached garage for all your gardening and lawn care needs. Big enough for a handy mans work shop. The home has newer vinyl windows and loads of charm. Easy to manage yard with a small fountain in the side yard. Do not miss out on this Victorian charmer. All measurements are approximate. (id:52581)


